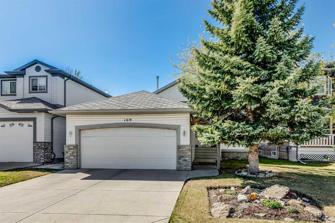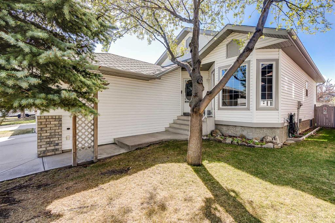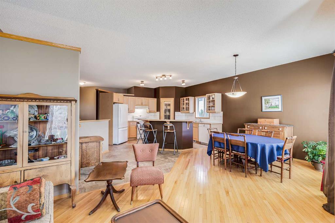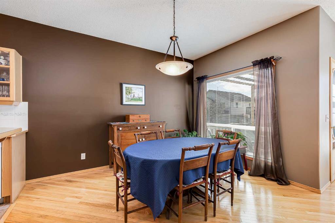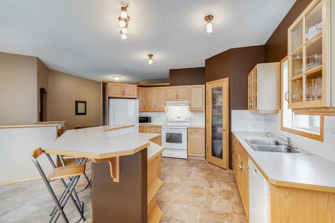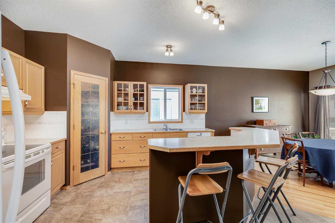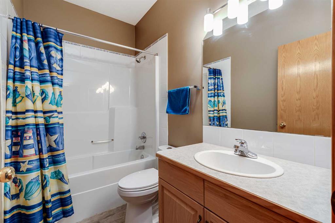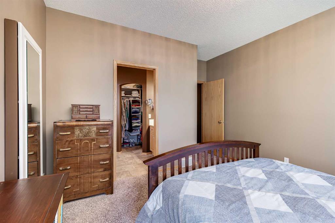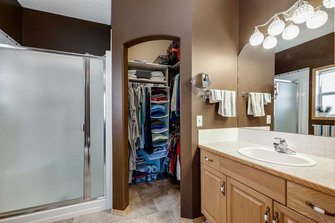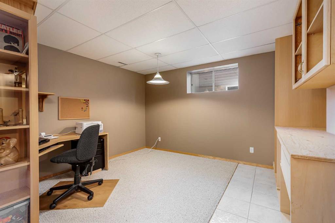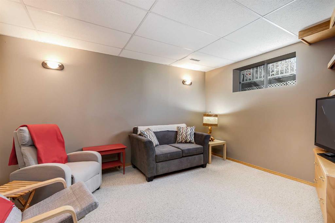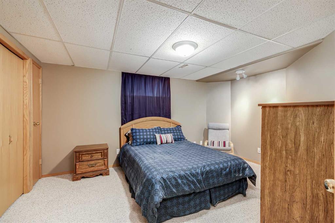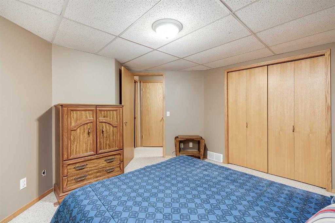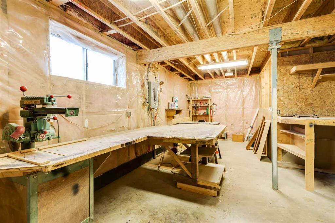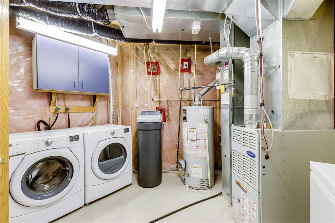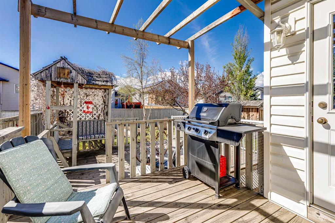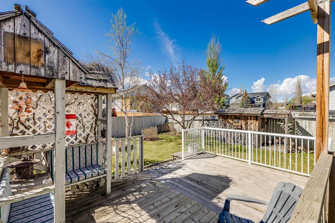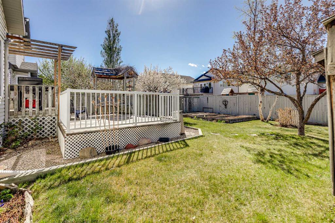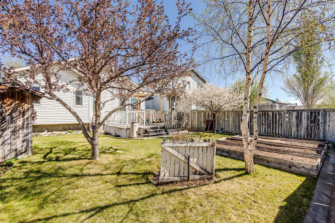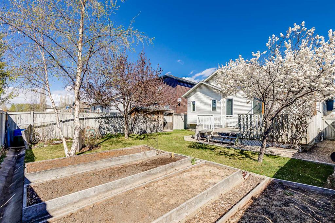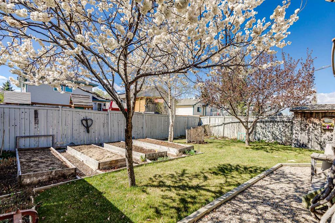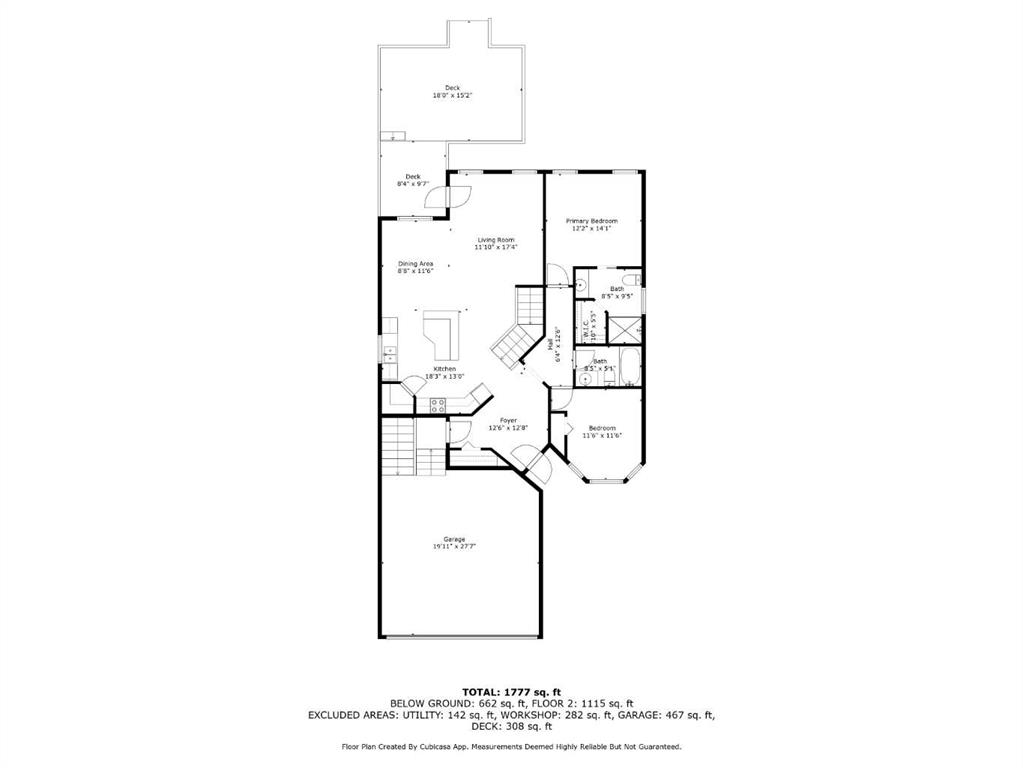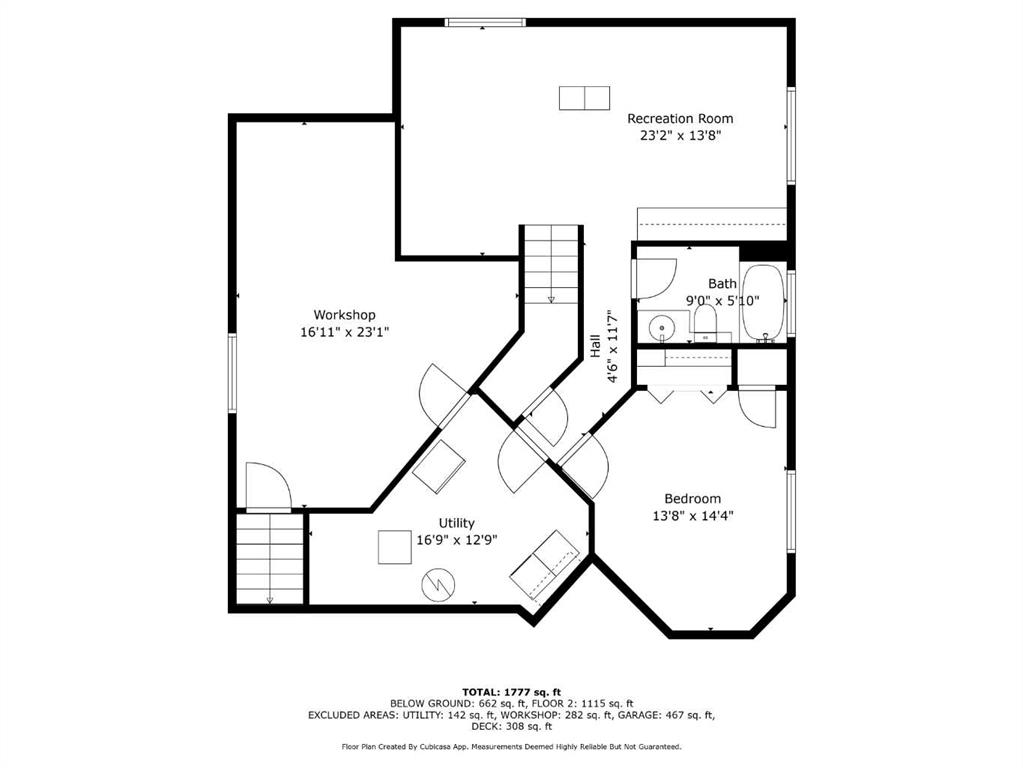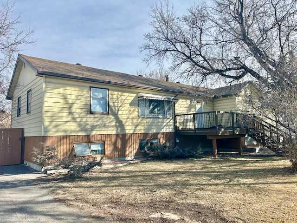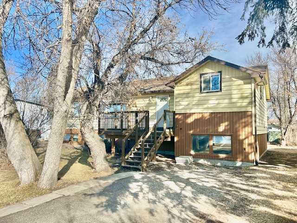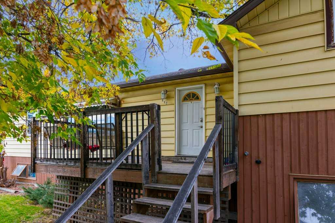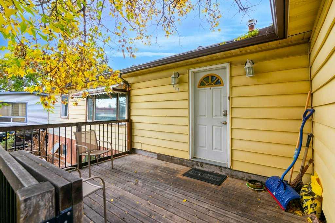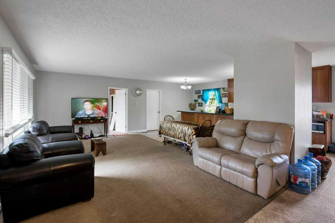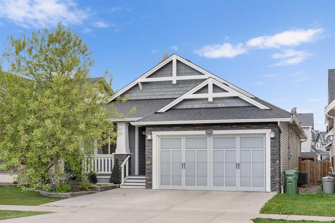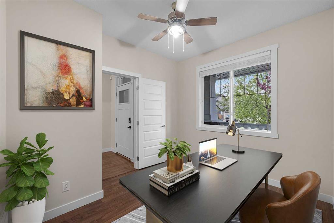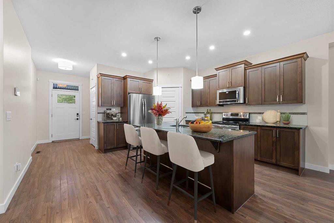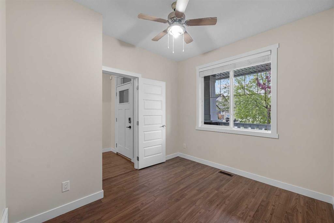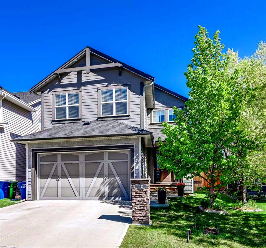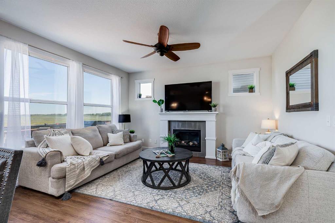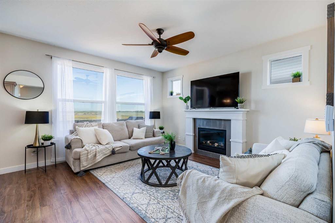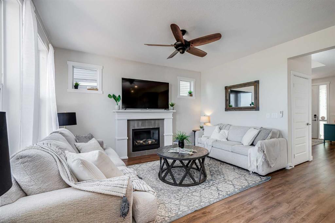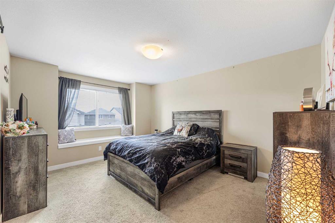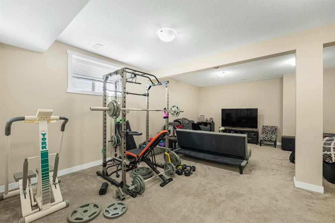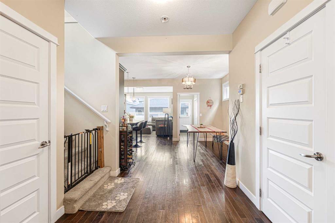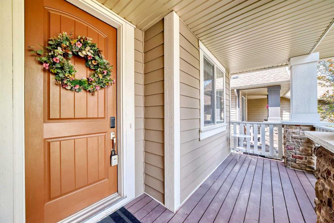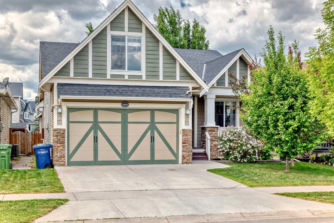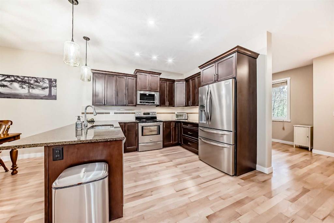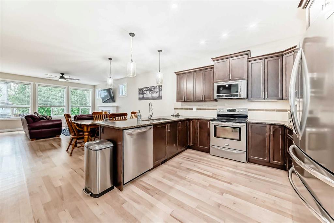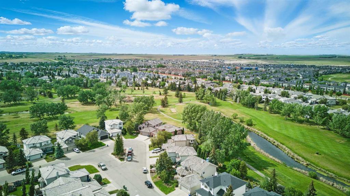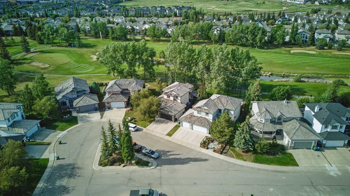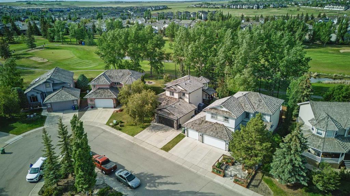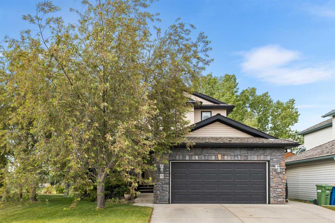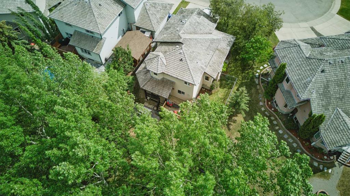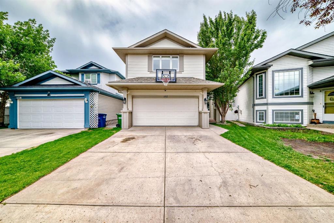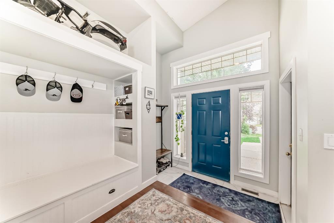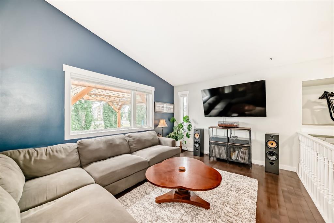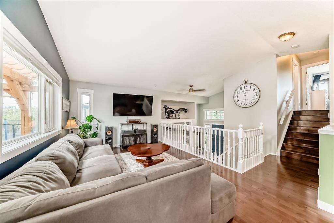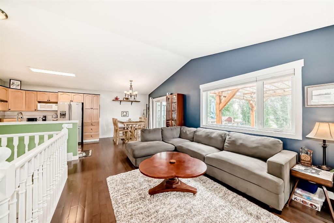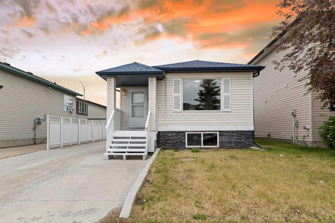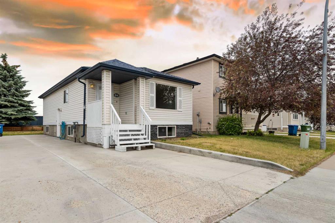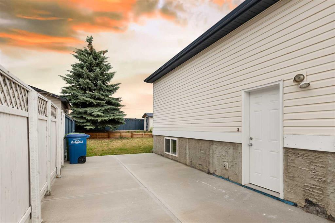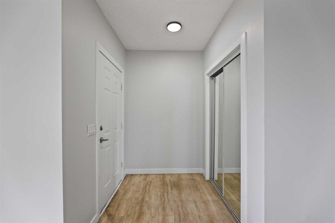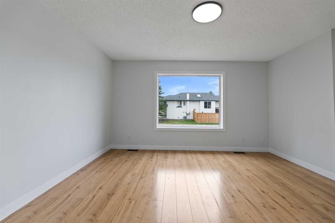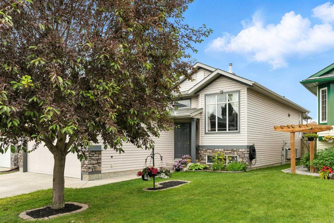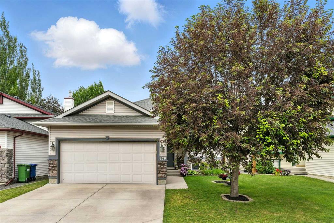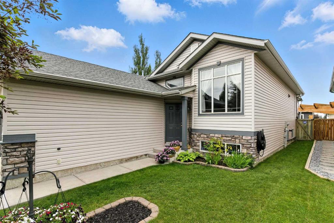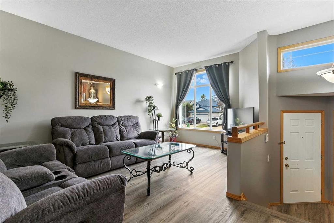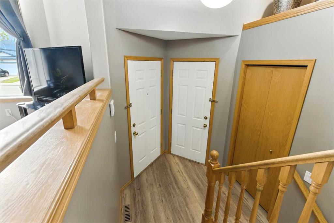109 Stonegate Place NW
Airdrie T4B 2P3
MLS® Number: A2220686
$ 589,700
3
BEDROOMS
3 + 0
BATHROOMS
1,179
SQUARE FEET
1999
YEAR BUILT
Welcome to this charming 3-bedroom bungalow nestled in the heart of Stonegate, offering the perfect blend of convenience and comfort. Located just moments from shopping, walking paths, schools, and all the amenities you could ask for, this home is an exceptional opportunity for anyone looking to settle into a well-established neighborhood. Proudly owned and lovingly maintained by the original owners, this property showcases true pride of ownership throughout. Step inside to discover an open concept floor plan that effortlessly connects the main living spaces. The kitchen offers ample workspace and storage, making it ideal for both everyday living and entertaining. Rich hardwood floors flow through the kitchen, dining, and living areas, and the large tinted windows keep the space cool during the summer while still filling the home with natural light. Both main floor bedrooms are generously sized, with the Master bedroom featuring a walk-in closet and a private ensuite for added comfort. The lower level offers even more living space with a third bedroom, an additional full bathroom, and a versatile family area that can be tailored to your needs. A dedicated workshop area with direct stairs to the garage adds functionality and convenience for hobbyists or DIY enthusiasts. Step outside and enjoy the tranquility of a mature, south-facing backyard complete with large trees, garden boxes, and a spacious deck perfect for soaking up the summer sun. This is a well-cared-for home in a location that truly has it all—come see it for yourself and make it yours.
| COMMUNITY | Stonegate |
| PROPERTY TYPE | Detached |
| BUILDING TYPE | House |
| STYLE | Bungalow |
| YEAR BUILT | 1999 |
| SQUARE FOOTAGE | 1,179 |
| BEDROOMS | 3 |
| BATHROOMS | 3.00 |
| BASEMENT | Finished, Full |
| AMENITIES | |
| APPLIANCES | Dishwasher, Electric Stove, Microwave, Refrigerator, Window Coverings |
| COOLING | None |
| FIREPLACE | N/A |
| FLOORING | Carpet, Hardwood |
| HEATING | Forced Air |
| LAUNDRY | Other |
| LOT FEATURES | Back Yard, Garden |
| PARKING | Double Garage Attached |
| RESTRICTIONS | Restrictive Covenant, Utility Right Of Way |
| ROOF | Asphalt Shingle |
| TITLE | Fee Simple |
| BROKER | Real Broker |
| ROOMS | DIMENSIONS (m) | LEVEL |
|---|---|---|
| Game Room | 13`9" x 22`10" | Basement |
| Workshop | 23`3" x 16`2" | Basement |
| Bedroom | 14`6" x 11`0" | Basement |
| 4pc Bathroom | 6`0" x 8`3" | Basement |
| 3pc Ensuite bath | 8`10" x 8`7" | Main |
| 4pc Bathroom | 4`11" x 8`9" | Main |
| Kitchen | 13`3" x 13`8" | Main |
| Dining Room | 12`3" x 9`4" | Main |
| Living Room | 13`2" x 11`7" | Main |
| Bedroom - Primary | 11`11" x 12`1" | Main |
| Bedroom | 11`7" x 9`9" | Main |

