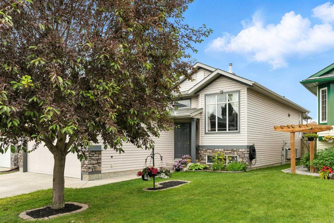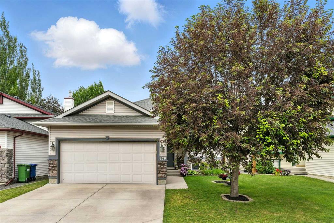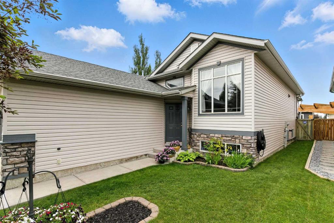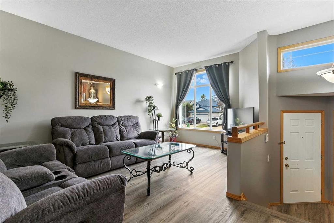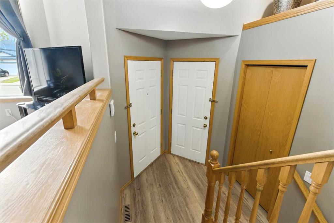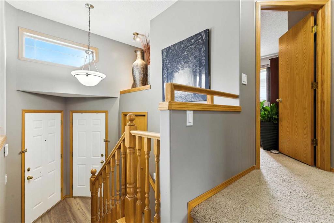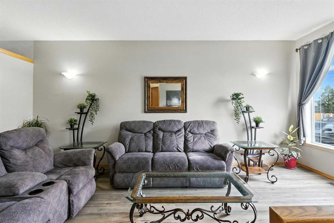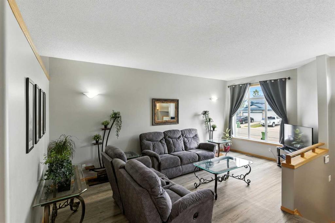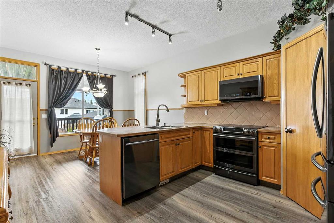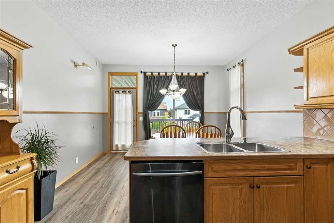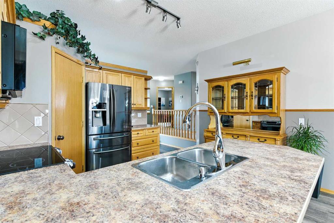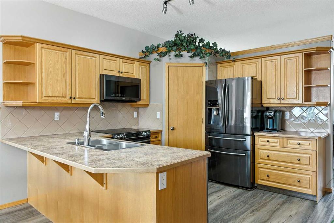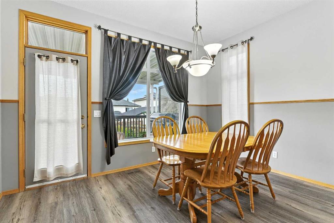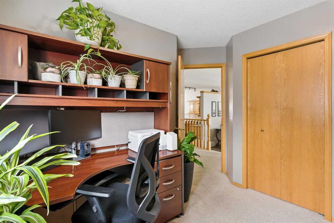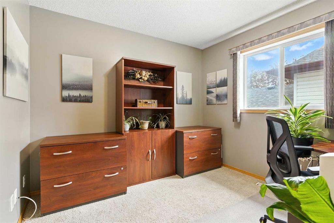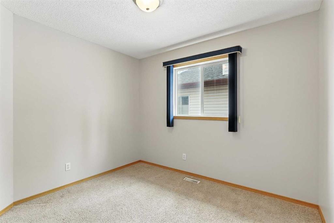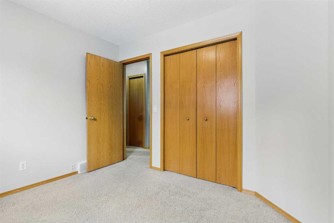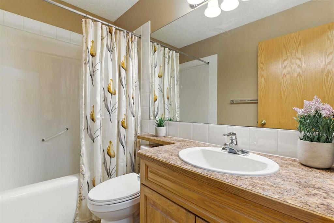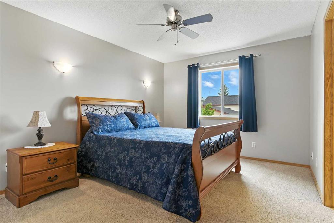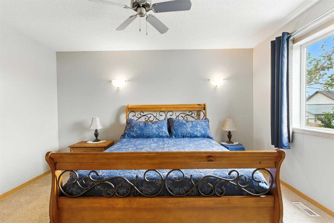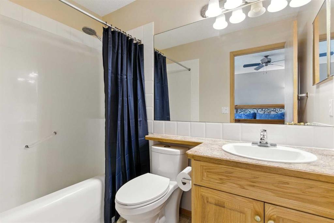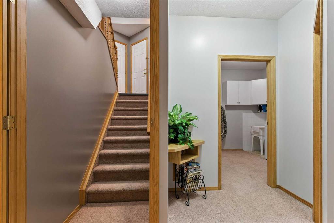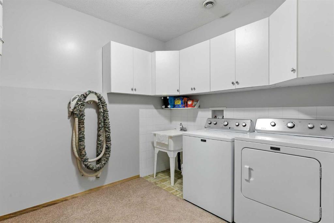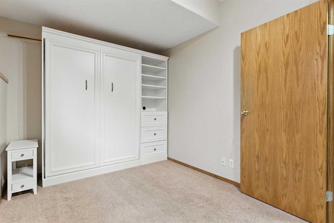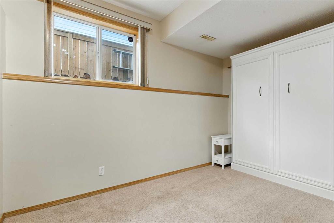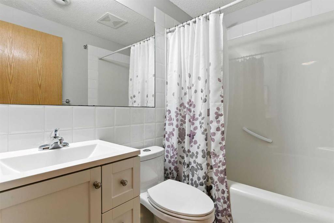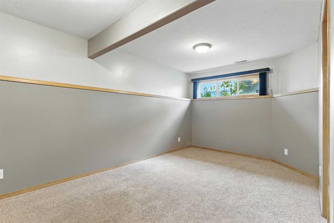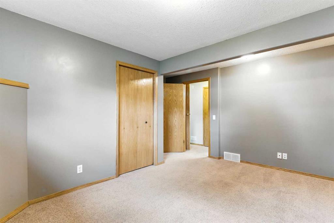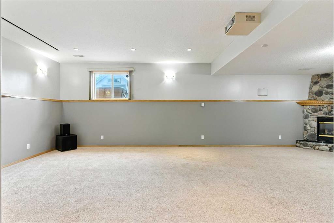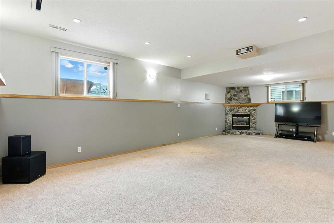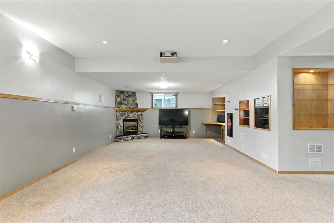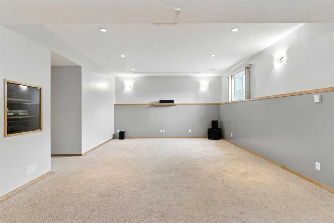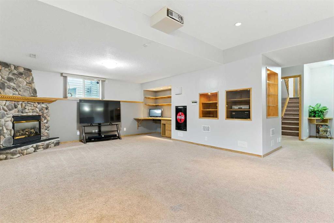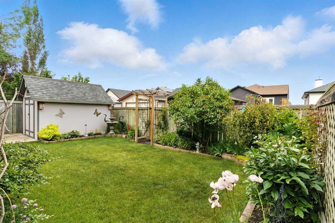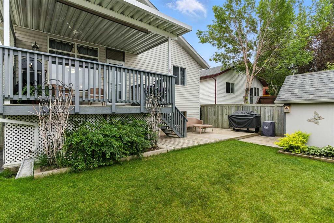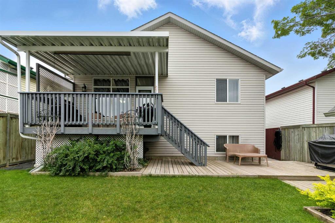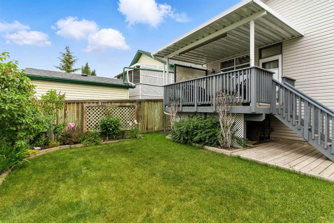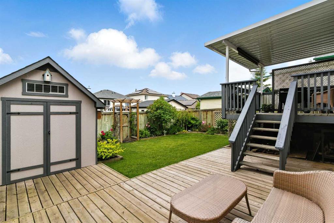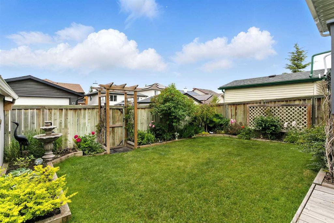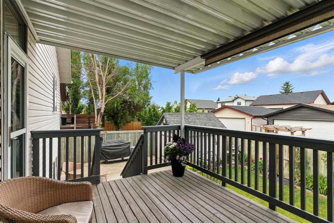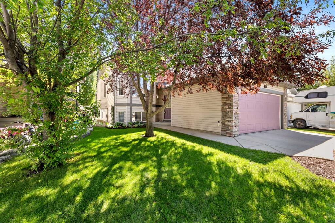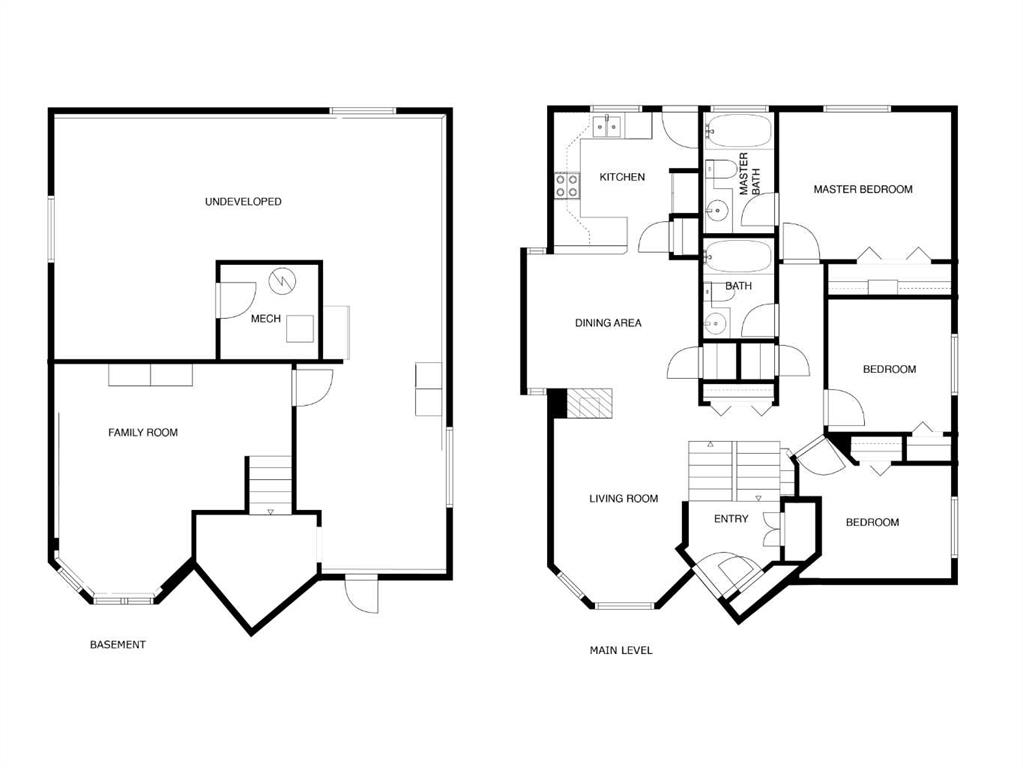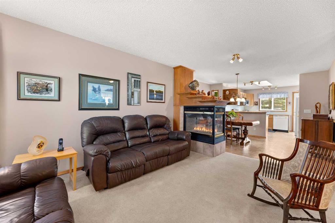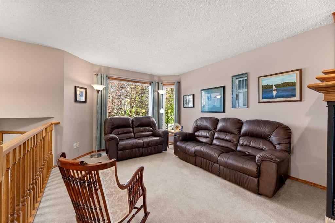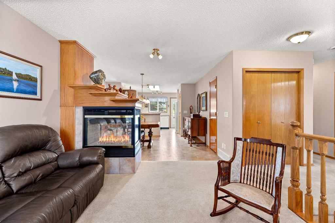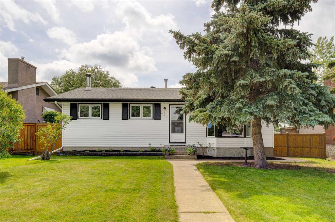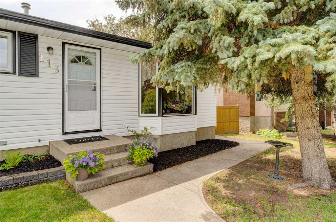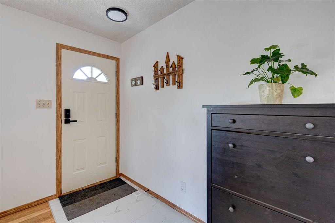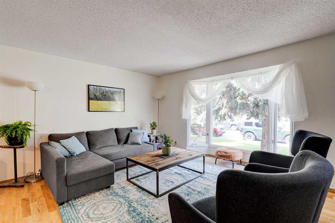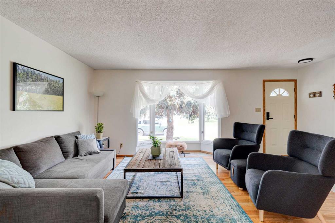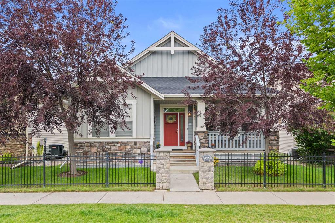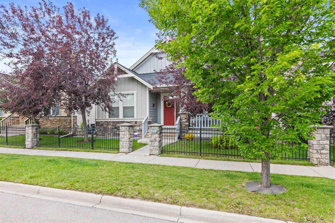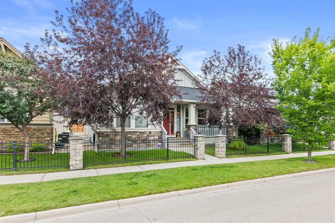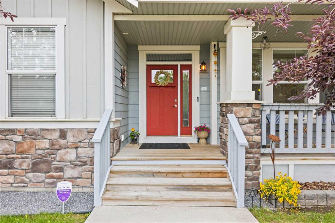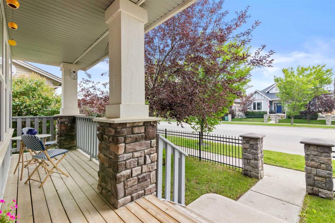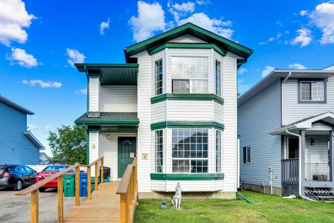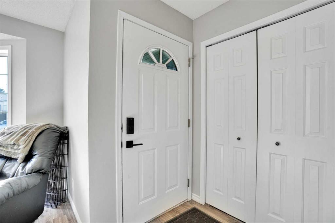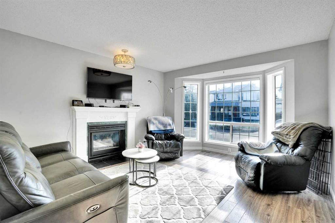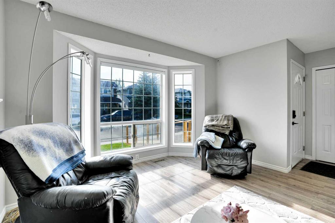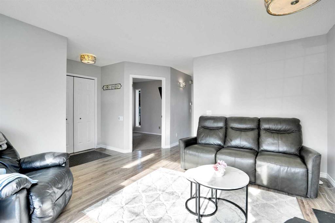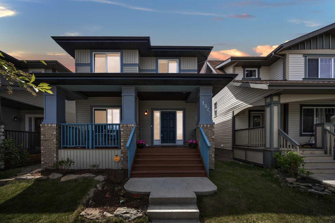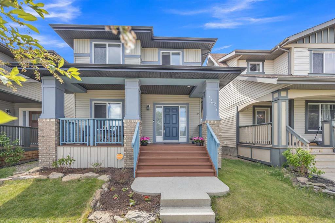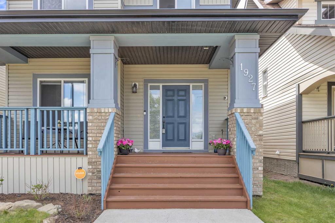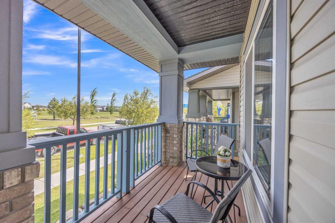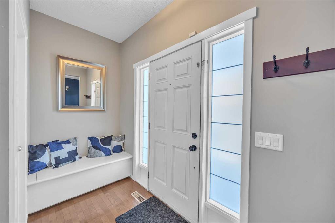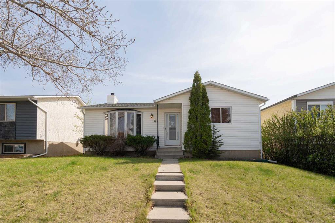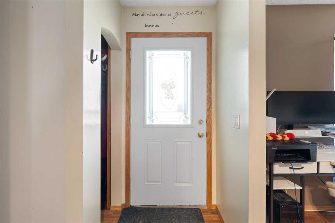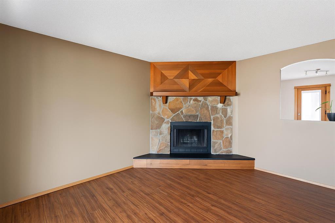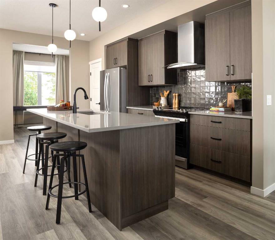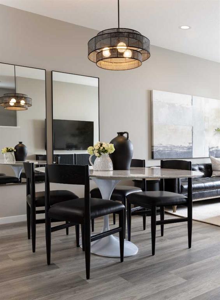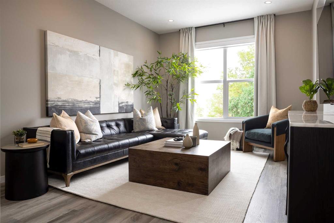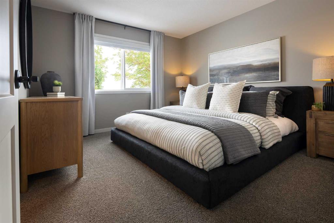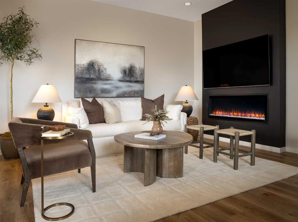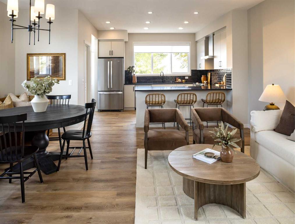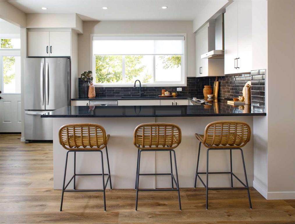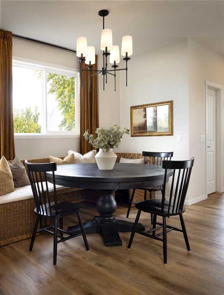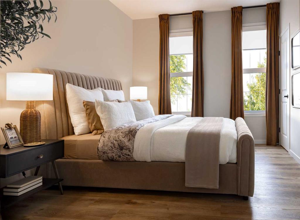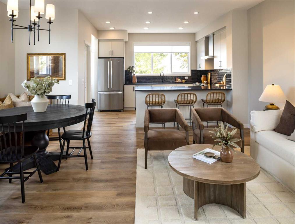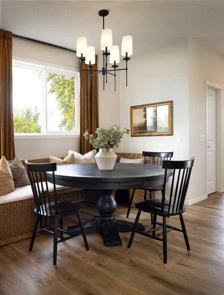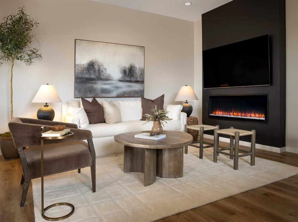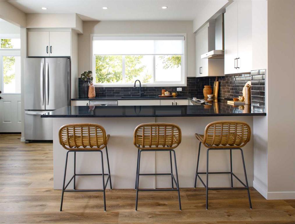276 Stonegate Close NW
Airdrie T4B2V3
MLS® Number: A2235406
$ 569,900
5
BEDROOMS
3 + 0
BATHROOMS
1,209
SQUARE FEET
2002
YEAR BUILT
Welcome to your perfect family home in the beautiful and highly sought-after neighborhood of Stonegate in Airdrie! This spacious and thoughtfully designed home offers everything a growing family could want, nestled in a friendly, walkable community surrounded by parks, paths, and an abundance of nearby amenities. Boasting a total of 5 bedrooms and 3 full bathrooms, including a private ensuite off the primary bedroom, this home is the ideal blend of comfort and function. The primary suite is a true retreat, featuring a large walk-in closet with built-in shelving for optimal organization. Throughout the home, you’ll find soaring high ceilings and newer luxury vinyl plank flooring, creating a bright and inviting atmosphere. The fully finished basement is a dream for entertaining and relaxing, complete with a cozy gas fireplace, built-in home theatre system including projector, screen, speakers, and an impressive custom lighting system that turns movie nights into a cinematic experience. Step outside to the west-facing backyard and enjoy the sun all afternoon and evening from your huge deck and patio, partially covered by a durable metal awning with added shade for comfort on hot days. The yard backs onto an alley, offering privacy and convenience, with plenty of space to garden, entertain, or let the kids and pets run free. This home also features central air conditioning, a central vacuum system, and an attached oversized garage with a built-in workbench—perfect for projects, hobbies, or extra storage. Located just steps away from all the amenities you could ask for—Superstore, Canadian Tire, Starbucks, Tim Hortons, pharmacies, restaurants, and more—you’ll love the incredible walkability of this well-established community. This is more than just a house—it’s a place to truly call home. Don’t miss your opportunity to live in one of Airdrie’s most desirable areas!
| COMMUNITY | Stonegate |
| PROPERTY TYPE | Detached |
| BUILDING TYPE | House |
| STYLE | Bi-Level |
| YEAR BUILT | 2002 |
| SQUARE FOOTAGE | 1,209 |
| BEDROOMS | 5 |
| BATHROOMS | 3.00 |
| BASEMENT | Finished, Full |
| AMENITIES | |
| APPLIANCES | Bar Fridge, Central Air Conditioner, Dishwasher, Dryer, Electric Oven, Microwave Hood Fan, Refrigerator, Washer, Window Coverings |
| COOLING | Central Air |
| FIREPLACE | Basement, Gas |
| FLOORING | Carpet, Linoleum, Vinyl Plank |
| HEATING | Fireplace(s), Forced Air, Natural Gas |
| LAUNDRY | In Basement, Laundry Room |
| LOT FEATURES | Back Lane, Back Yard, Garden, Gazebo, Landscaped, Lawn |
| PARKING | Double Garage Attached |
| RESTRICTIONS | Utility Right Of Way |
| ROOF | Asphalt Shingle |
| TITLE | Fee Simple |
| BROKER | CIR Realty |
| ROOMS | DIMENSIONS (m) | LEVEL |
|---|---|---|
| 4pc Bathroom | 7`0" x 4`10" | Basement |
| Bedroom | 8`4" x 12`3" | Basement |
| Bedroom | 12`10" x 14`6" | Basement |
| Game Room | 28`4" x 17`2" | Basement |
| 4pc Bathroom | 8`0" x 4`11" | Main |
| 4pc Ensuite bath | 4`11" x 8`0" | Main |
| Bedroom | 11`0" x 11`2" | Main |
| Bedroom | 9`1" x 10`2" | Main |
| Dining Room | 12`10" x 9`5" | Main |
| Kitchen | 14`1" x 12`1" | Main |
| Living Room | 14`3" x 19`7" | Main |
| Bedroom - Primary | 11`5" x 15`4" | Main |

