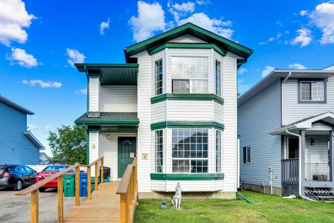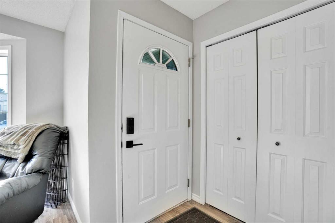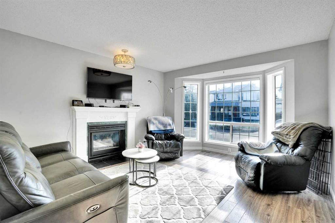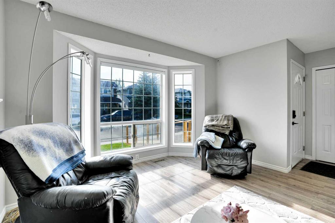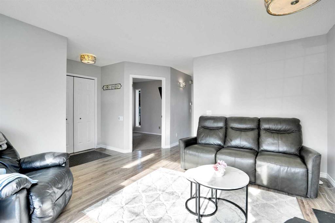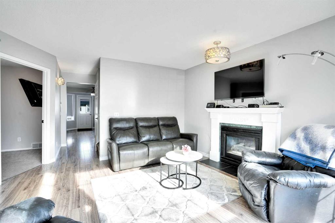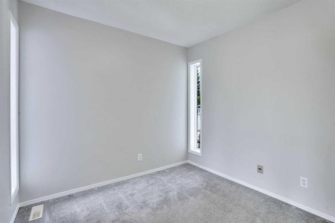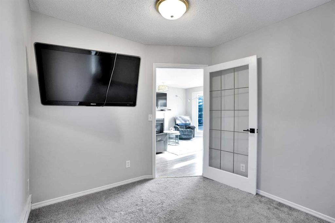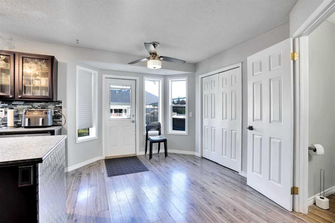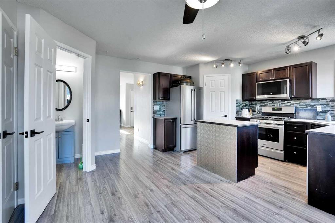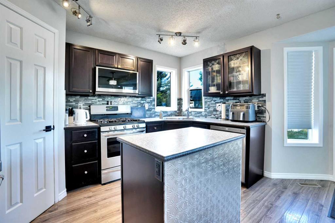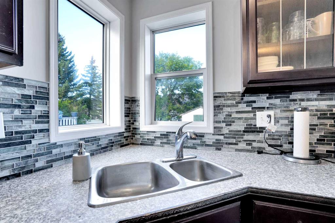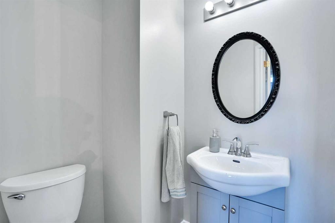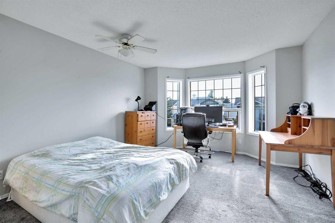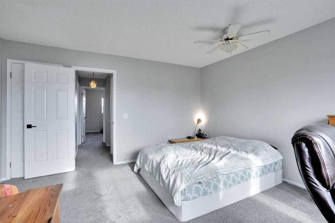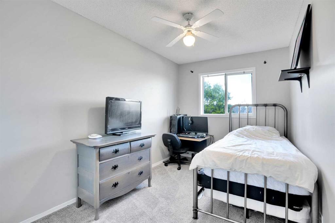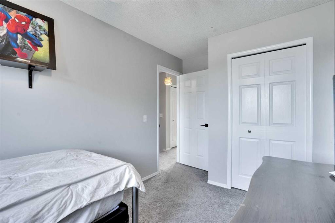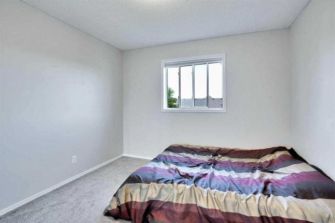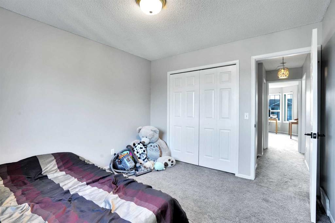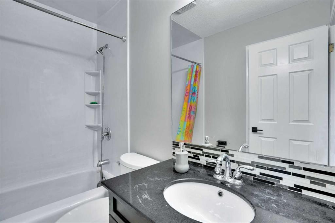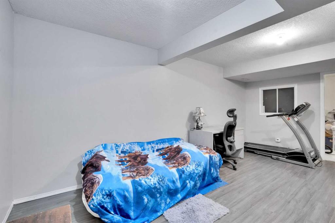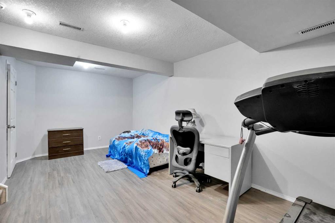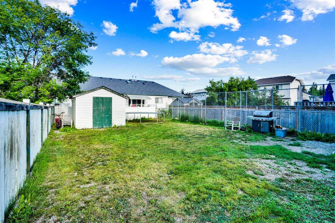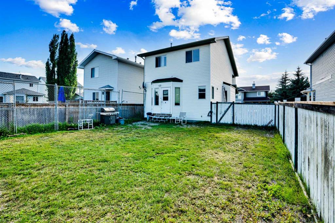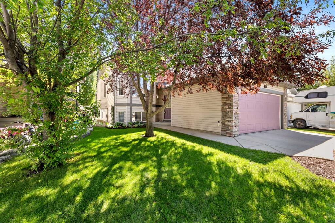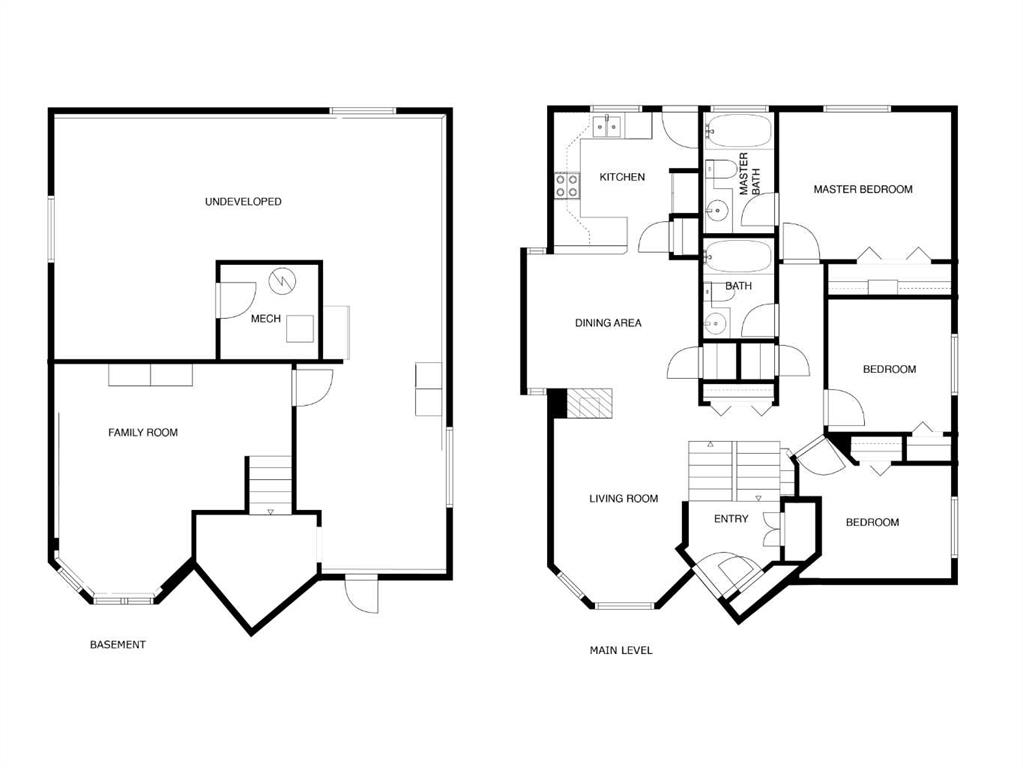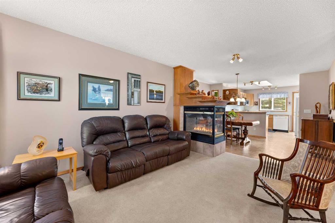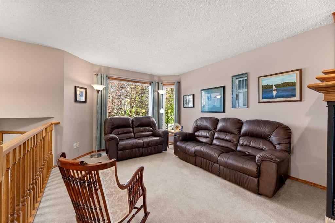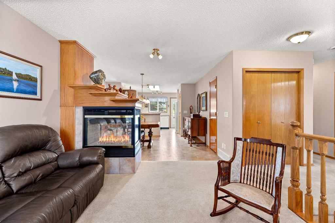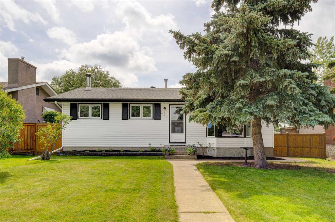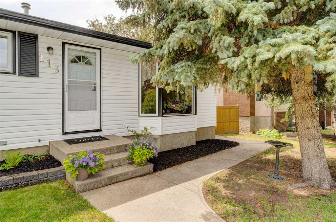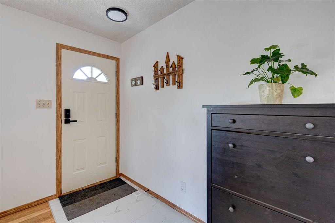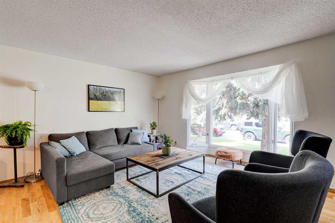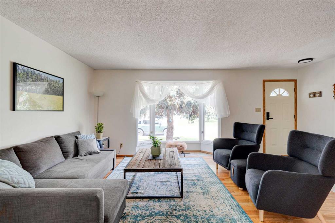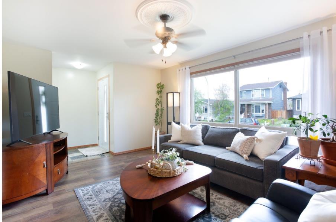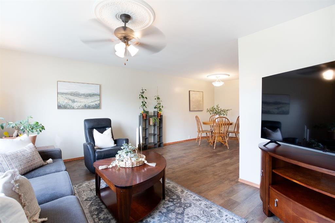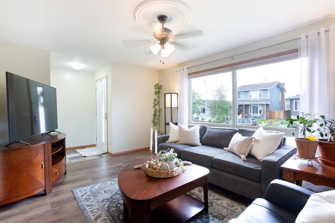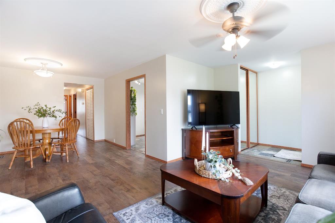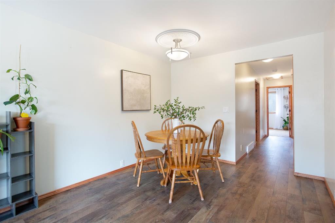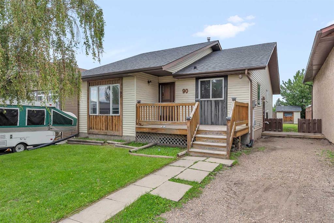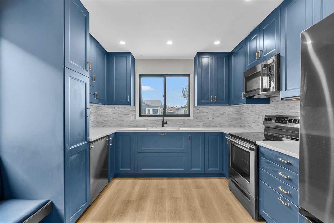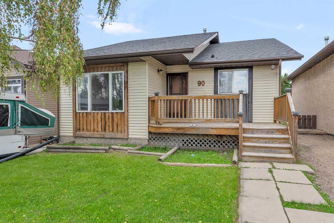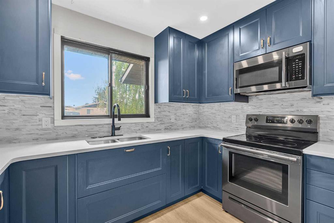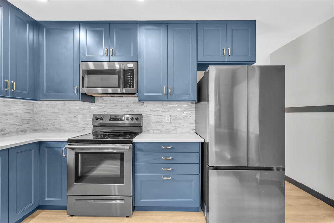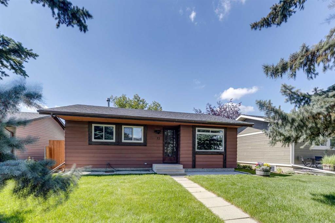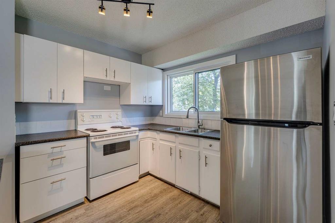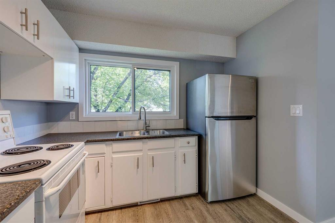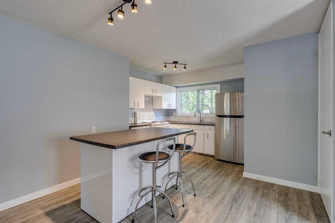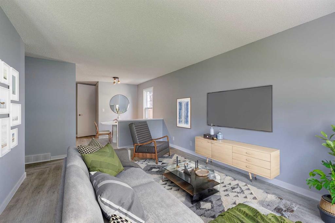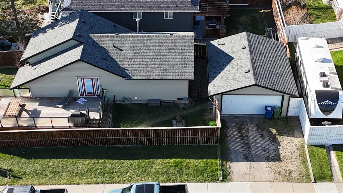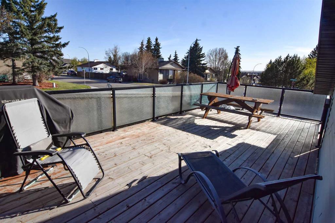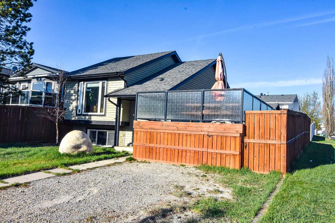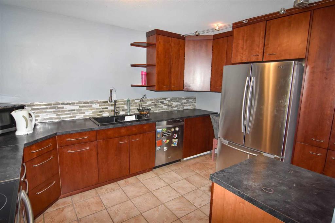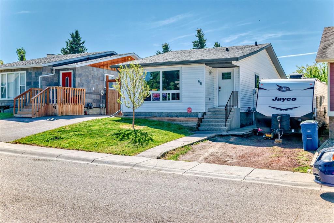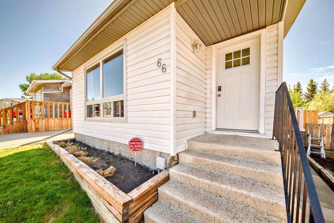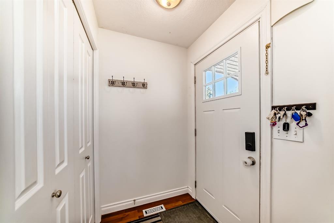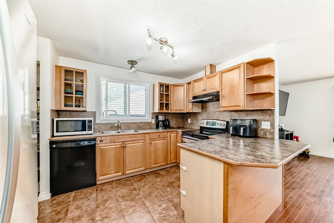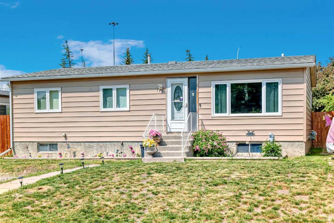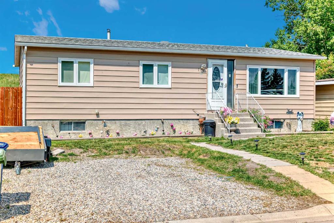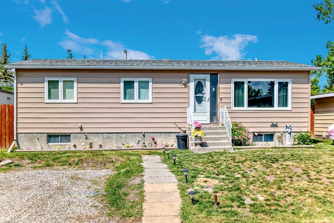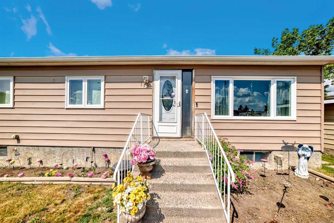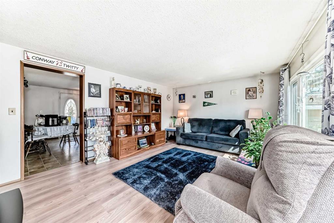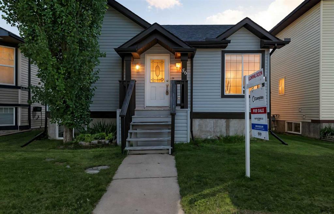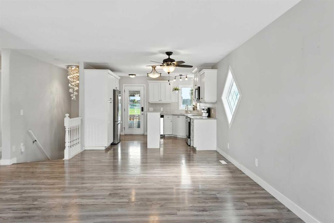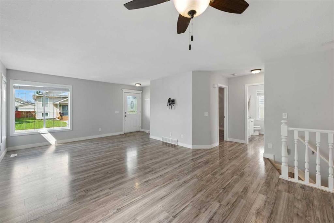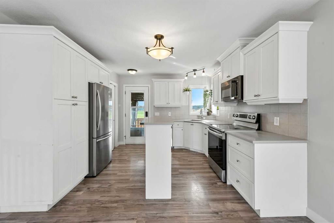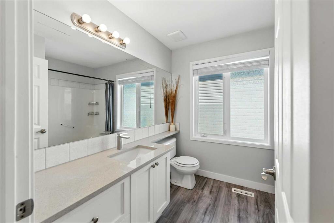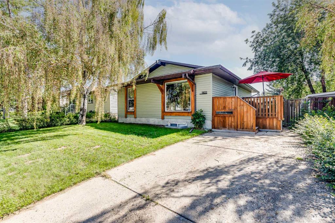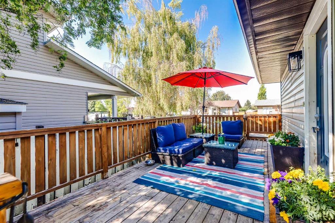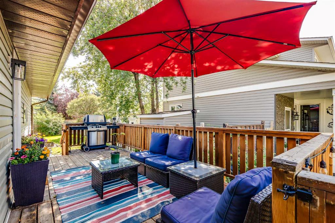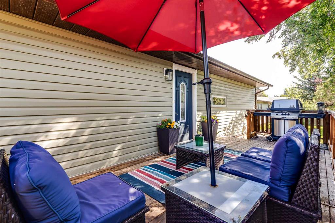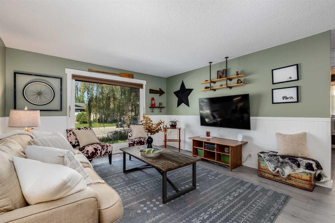8 Woodside Circle NW
Airdrie T4B 2H8
MLS® Number: A2245015
$ 459,000
3
BEDROOMS
1 + 1
BATHROOMS
1,367
SQUARE FEET
1994
YEAR BUILT
**Welcome to Your Future Home in Airdrie – Where Comfort Meets Convenience!** This beautiful detached home offers the perfect blend of style, function, and location. Step inside and be greeted by a bright and inviting living area, featuring large windows that flood the space with natural light. Whether you're hosting or simply relaxing, the cozy fireplace adds a warm, welcoming touch to the main living space. The kitchen is a true highlight—well-equipped with stainless steel appliances, a spacious pantry, and an abundance of cabinet and counter space. You'll enjoy cooking and entertaining here, especially with the adjacent dining area that comfortably fits family meals or weekend gatherings. The main floor also includes a versatile den—ideal for a home office, kids’ playroom, or quiet reading nook—alongside a convenient 2-piece bathroom. Upstairs, the spacious primary bedroom boasts a walk-in closet, accompanied by two additional good-sized bedrooms and a well-appointed 4-piece bathroom. Central air conditioning ensures year-round comfort. The finished basement extends your living space even further with a recreation room, perfect for movie nights, a home gym, or game days. Step outside to your huge backyard—a dream for families, pets, or entertaining. Ample parking space adds convenience for multiple vehicles, trailers, or even RV storage. Located in one of Airdrie’s most desirable communities, this home is within walking distance to the beautiful WOODSIDE GOLF COURSE, schools, parks, and grocery stores. This move-in-ready home has it all—space, comfort, and unbeatable convenience. Don’t miss your chance to call it yours!
| COMMUNITY | Woodside |
| PROPERTY TYPE | Detached |
| BUILDING TYPE | House |
| STYLE | 2 Storey |
| YEAR BUILT | 1994 |
| SQUARE FOOTAGE | 1,367 |
| BEDROOMS | 3 |
| BATHROOMS | 2.00 |
| BASEMENT | Finished, Full |
| AMENITIES | |
| APPLIANCES | Central Air Conditioner, Dishwasher, Dryer, Gas Range, Microwave Hood Fan, Refrigerator, Washer, Window Coverings |
| COOLING | Central Air |
| FIREPLACE | Gas |
| FLOORING | Carpet, Hardwood, Laminate |
| HEATING | Forced Air, Natural Gas |
| LAUNDRY | In Basement |
| LOT FEATURES | Back Yard, Front Yard, Landscaped, Rectangular Lot, Street Lighting |
| PARKING | Parking Pad, RV Access/Parking |
| RESTRICTIONS | None Known |
| ROOF | Asphalt Shingle |
| TITLE | Fee Simple |
| BROKER | Century 21 Bravo Realty |
| ROOMS | DIMENSIONS (m) | LEVEL |
|---|---|---|
| Game Room | 10`2" x 17`11" | Basement |
| Living Room | 13`5" x 15`10" | Main |
| Kitchen | 7`0" x 13`1" | Main |
| Dining Room | 9`7" x 15`1" | Main |
| Den | 9`8" x 8`10" | Main |
| 2pc Bathroom | 5`1" x 4`11" | Main |
| Bedroom - Primary | 14`0" x 14`6" | Upper |
| Walk-In Closet | 4`7" x 7`5" | Upper |
| Bedroom | 8`0" x 14`8" | Upper |
| Bedroom | 10`7" x 11`0" | Upper |
| 4pc Bathroom | 8`0" x 5`0" | Upper |

