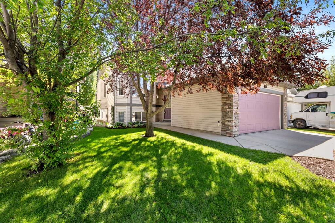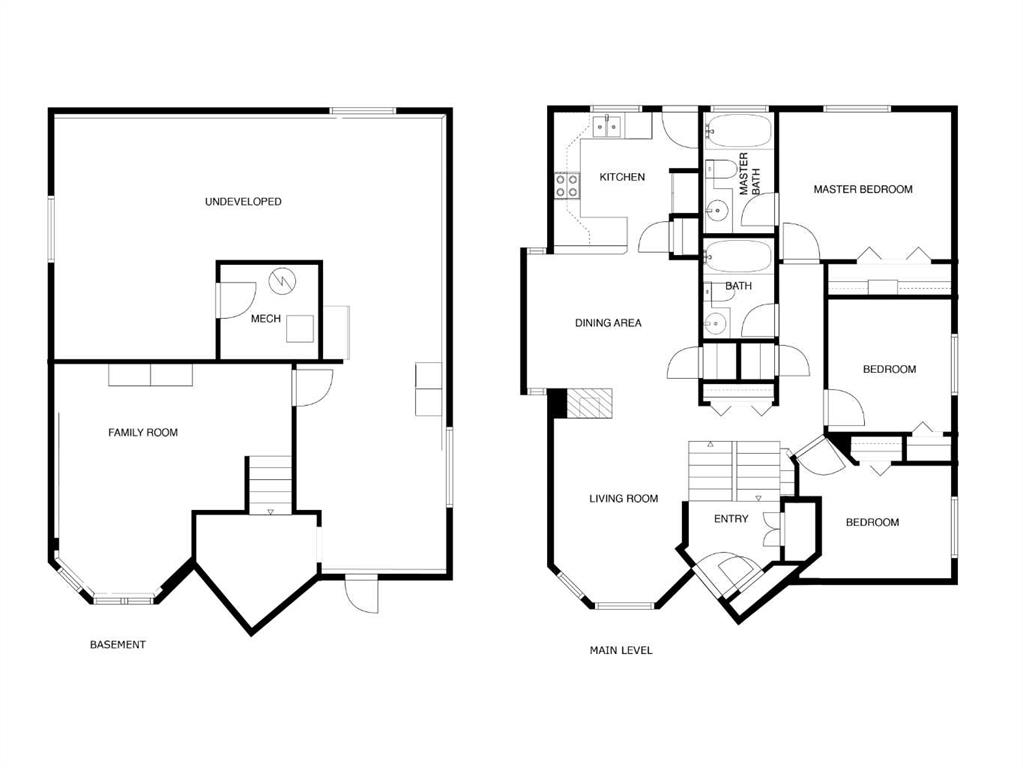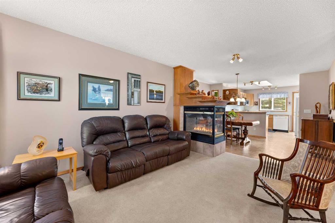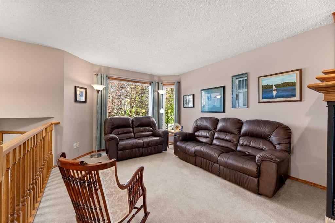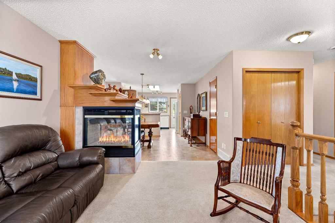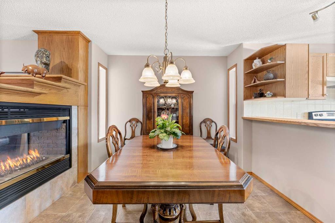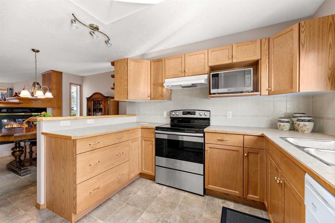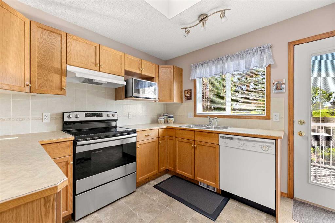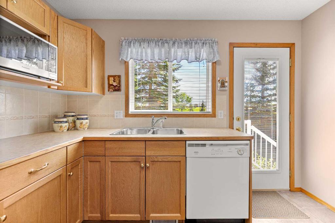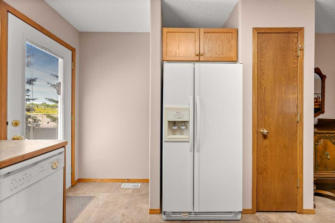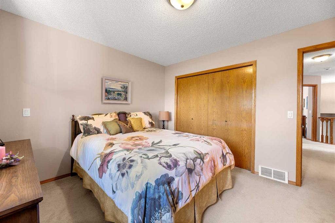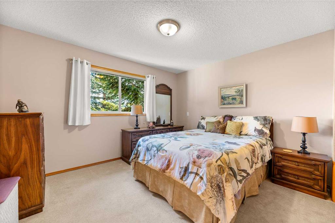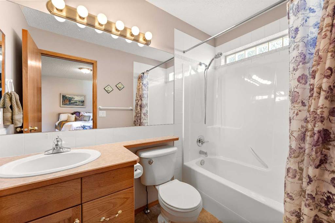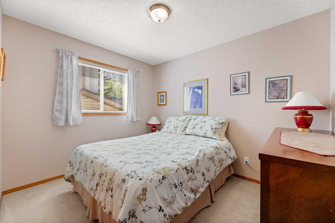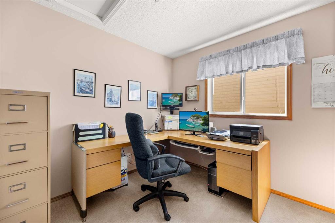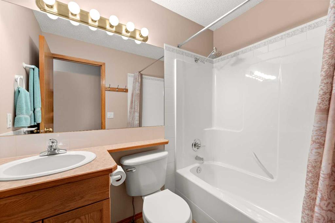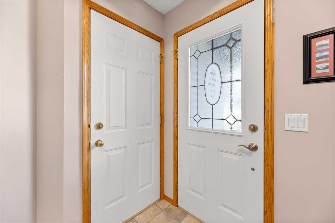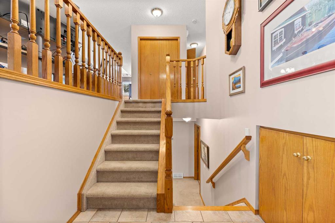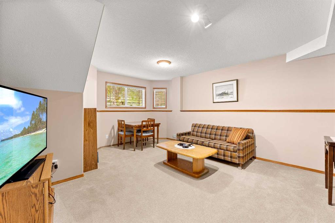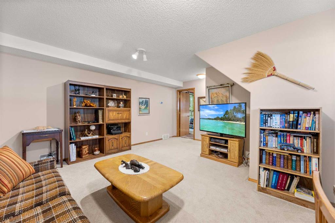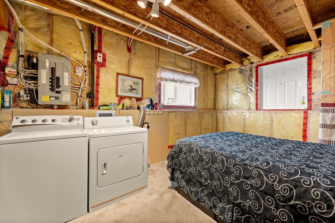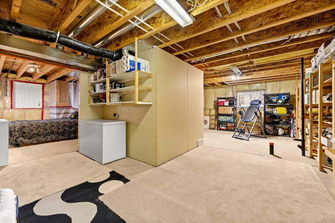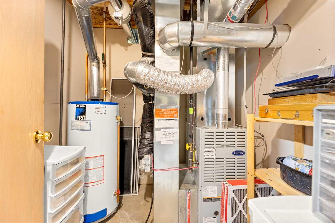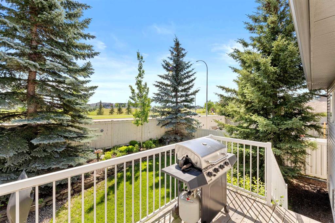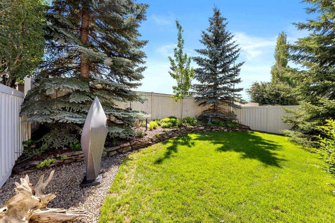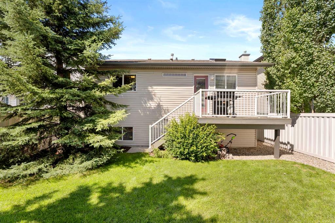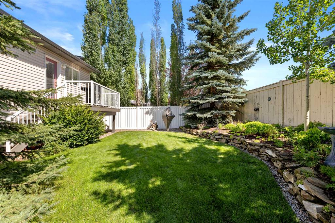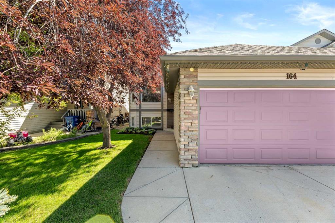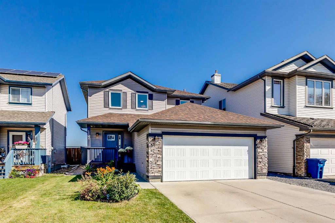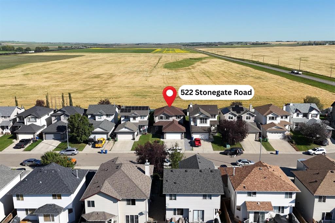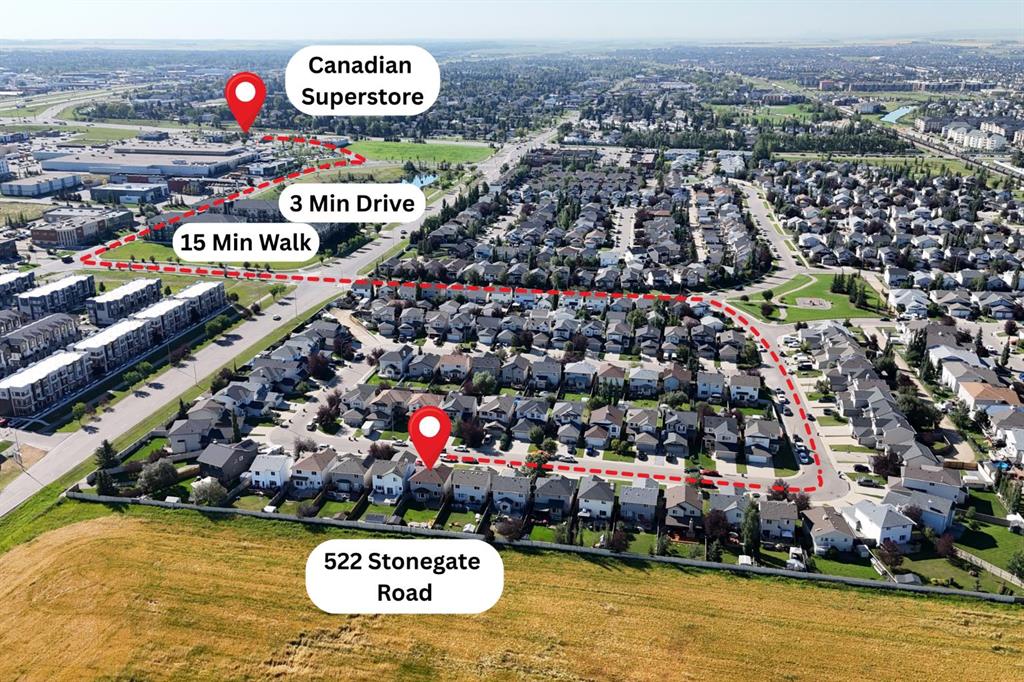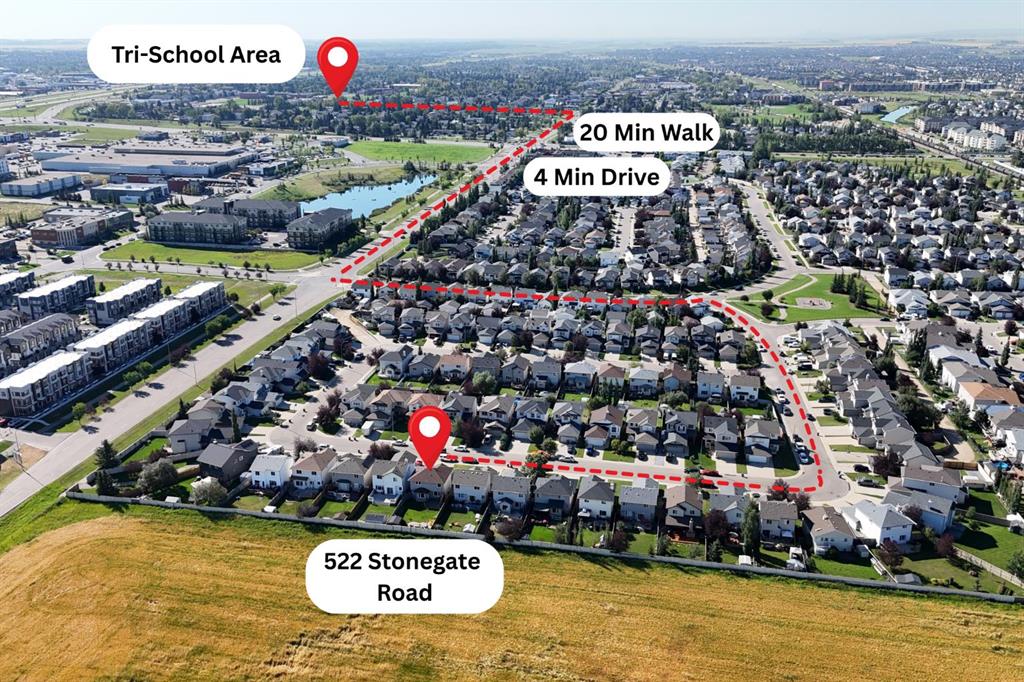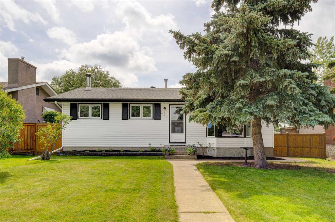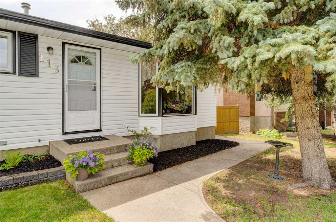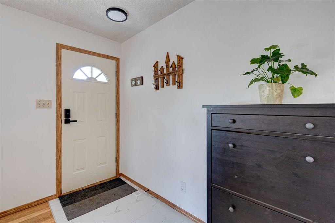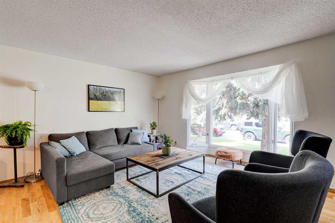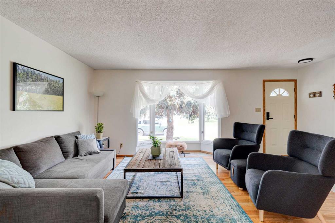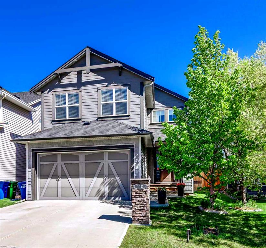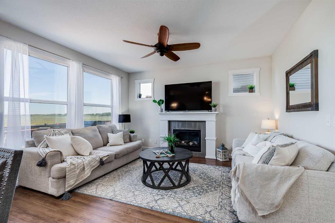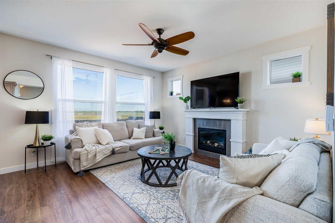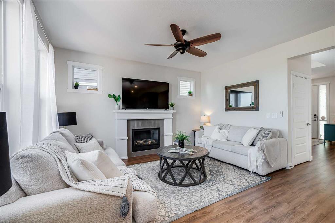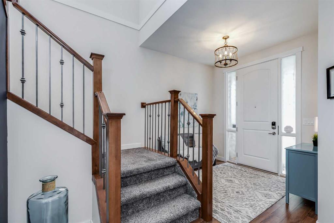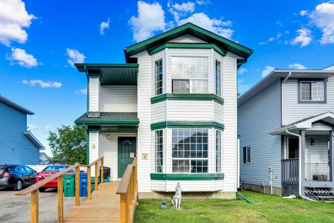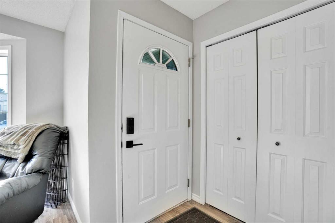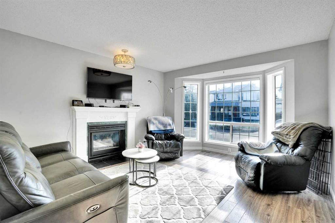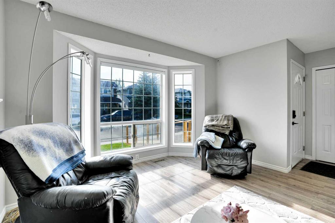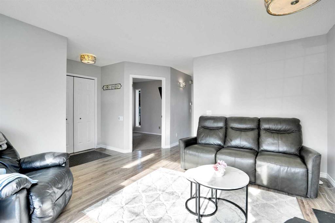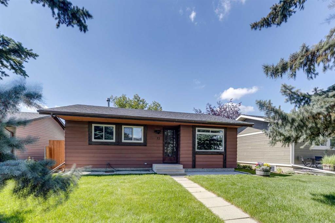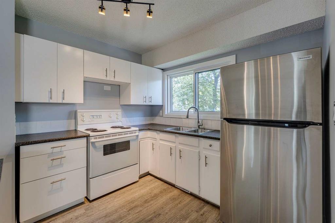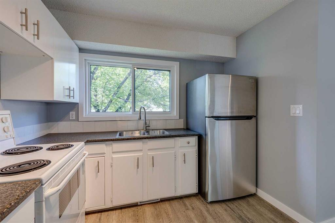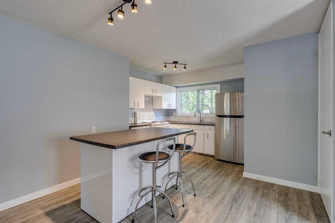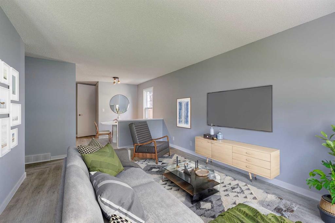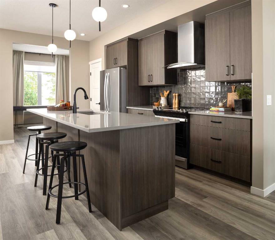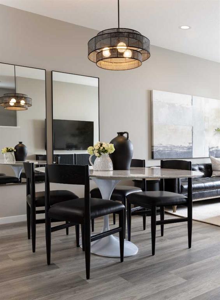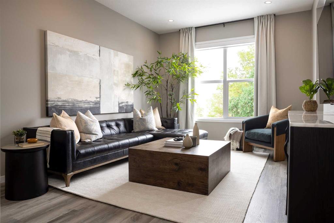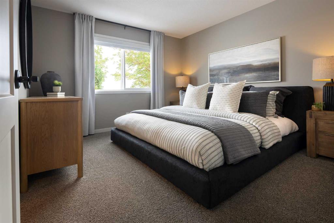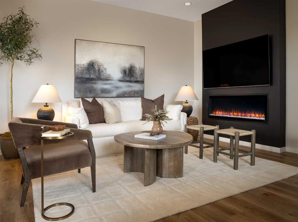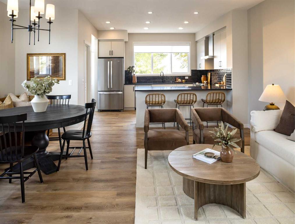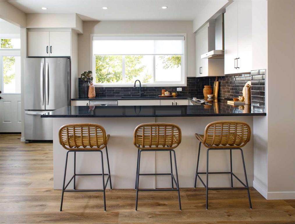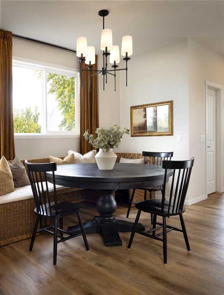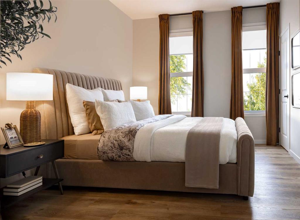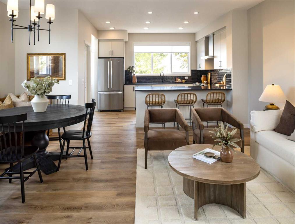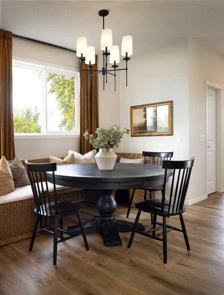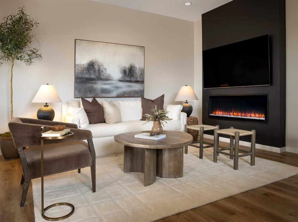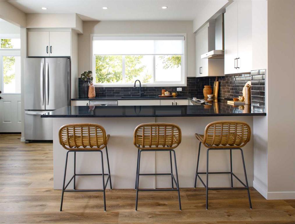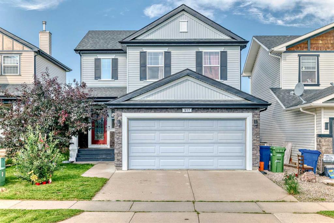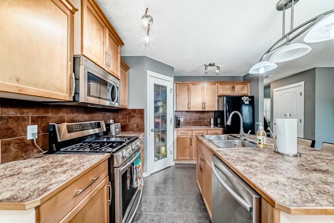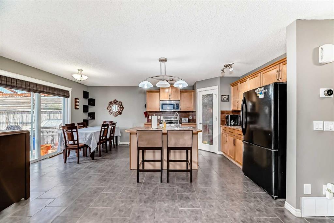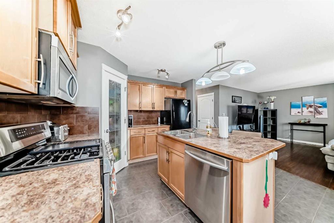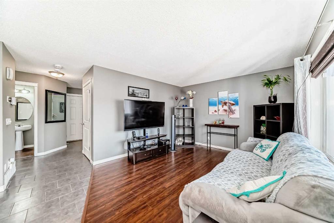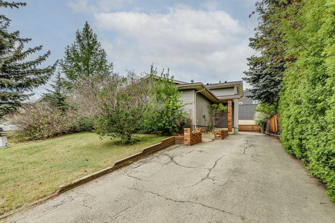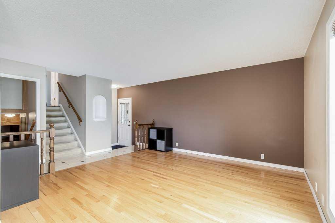164 Stonegate Close NW
Airdrie T4B 2V2
MLS® Number: A2240830
$ 550,000
3
BEDROOMS
2 + 0
BATHROOMS
1,103
SQUARE FEET
2001
YEAR BUILT
Searching for space and comfort, in a family-friendly neighborhood? Welcome to this charming and nicely maintained home with a SUN-FILLED BACKYARD, nestled on a quiet street in the fantastic community of Stonegate! As you step inside from the Front Door or Garage, you’re greeted by a spacious Foyer with durable ceramic tile flooring. The main level features a thoughtfully designed layout that seamlessly connects the Kitchen, Dining area & Living Room, perfect for everyday living and entertaining. The Kitchen offers plenty of counter & cupboard space including a breakfast bar and PANTRY, and the adjacent Dining and Living Room areas share a beautiful three sided fireplace.. Conveniently step outside from the Kitchen back deck that overlooks the beautiful and private back yard, with no-maintenance PVC fencing, a great retreat for summer BBQs or relaxing. The large Primary Suite hosts a private 4-pc ENSUITE, and a generous closet with organizer shelving. Completing this level are 2 more bedrooms, and a full 4 piece family bath The lower level has a good sized family room developed, with the remainder of the basement space ready for your creative touches, to develop to suit your family's needs. This gently lived in home has been well-maintained by the original owners. The insulated, drywalled and painted double garage, and driveway ensure plenty of parking and lots of storage space. Ideally located close to parks, shopping, and amenities, this home still maintains that small-town feel while offering modern comforts. With so much to offer at an incredible value, this home won’t last long! Call your favourite agent today to arrange a visit!
| COMMUNITY | Stonegate |
| PROPERTY TYPE | Detached |
| BUILDING TYPE | House |
| STYLE | Bi-Level |
| YEAR BUILT | 2001 |
| SQUARE FOOTAGE | 1,103 |
| BEDROOMS | 3 |
| BATHROOMS | 2.00 |
| BASEMENT | Full, Partially Finished |
| AMENITIES | |
| APPLIANCES | See Remarks |
| COOLING | None |
| FIREPLACE | Gas, Great Room, Three-Sided |
| FLOORING | Carpet, Ceramic Tile, Linoleum |
| HEATING | Forced Air, Natural Gas |
| LAUNDRY | In Basement |
| LOT FEATURES | Back Yard, City Lot, Front Yard, Interior Lot, Landscaped, Lawn, Level, No Neighbours Behind, Private, Rectangular Lot, Street Lighting |
| PARKING | Concrete Driveway, Double Garage Attached, Driveway, Front Drive, Garage Door Opener, Garage Faces Front, Insulated |
| RESTRICTIONS | None Known |
| ROOF | Asphalt Shingle |
| TITLE | Fee Simple |
| BROKER | RE/MAX Rocky View Real Estate |
| ROOMS | DIMENSIONS (m) | LEVEL |
|---|---|---|
| Family Room | 0`6" x 10`10" | Basement |
| Furnace/Utility Room | 7`0" x 6`10" | Basement |
| Living Room | 13`7" x 11`3" | Main |
| Dining Room | 13`0" x 9`10" | Main |
| Kitchen | 11`0" x 10`4" | Main |
| Bedroom - Primary | 12`3" x 11`0" | Main |
| 4pc Ensuite bath | 8`3" x 5`0" | Main |
| Bedroom | 8`10" x 10`8" | Main |
| Bedroom | 9`5" x 8`10" | Main |
| 4pc Bathroom | 7`4" x 5`0" | Main |
| Entrance | 6`6" x 6`4" | Main |

