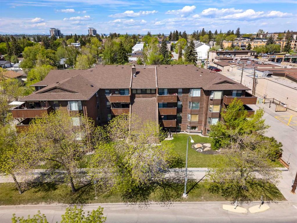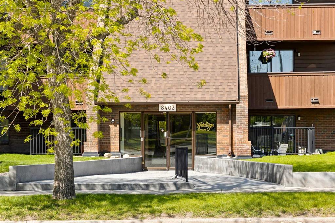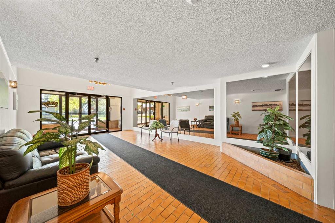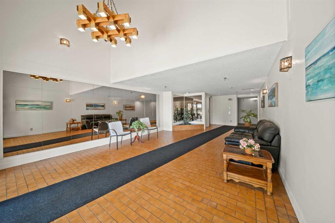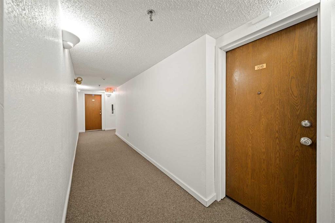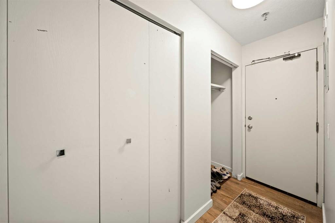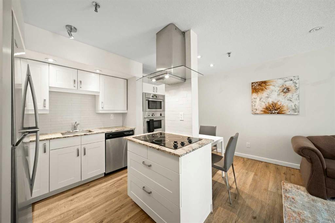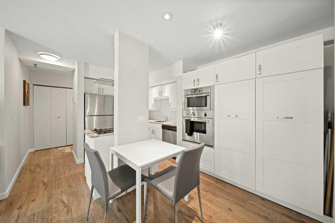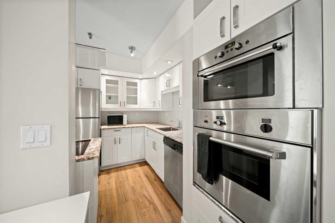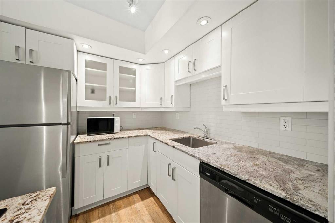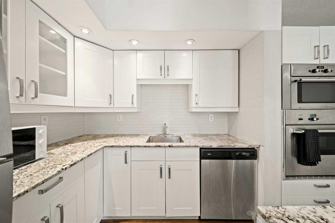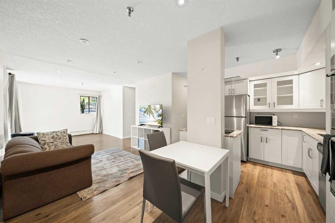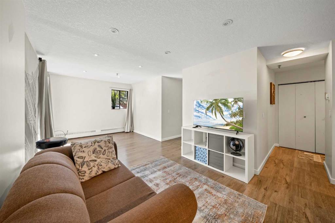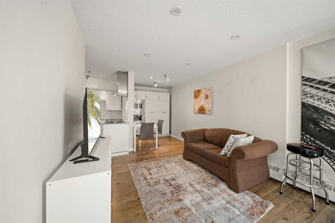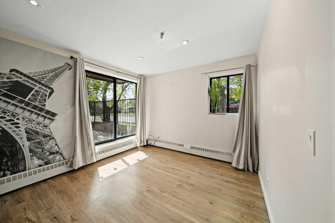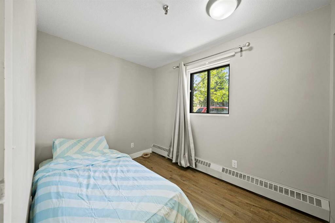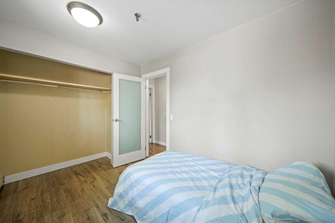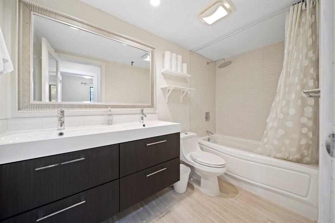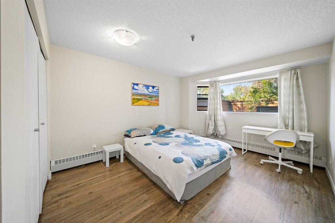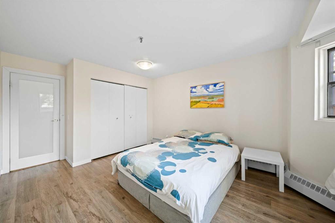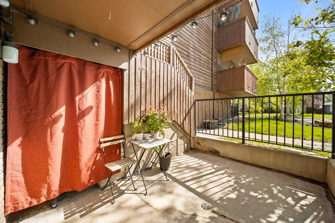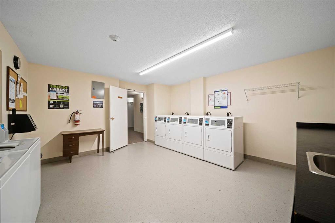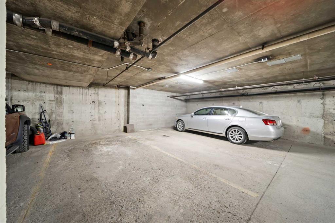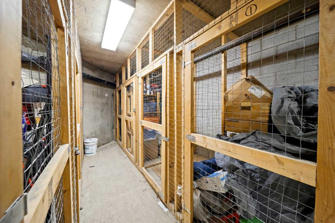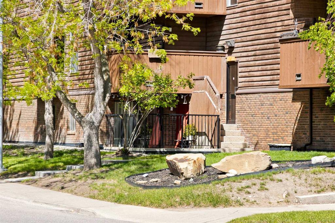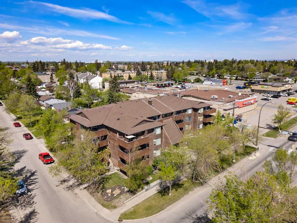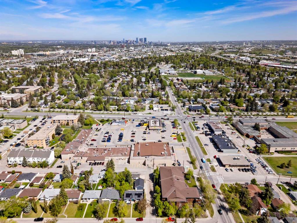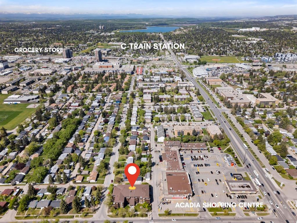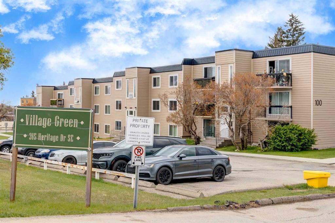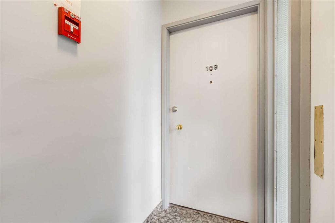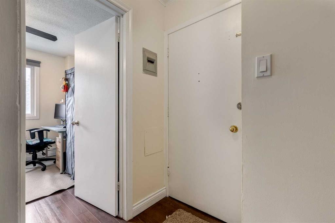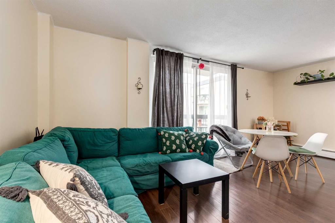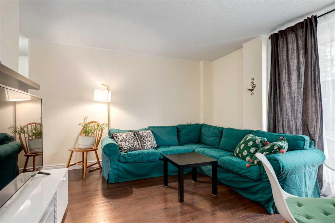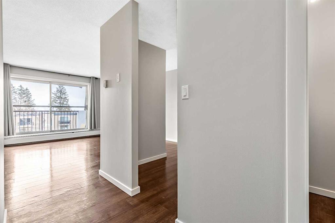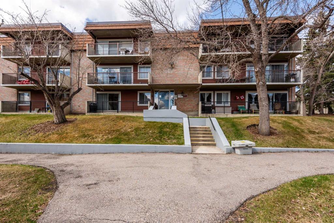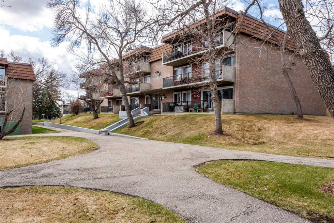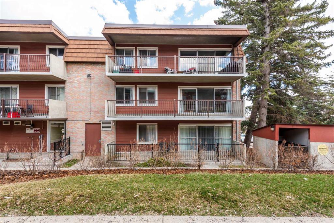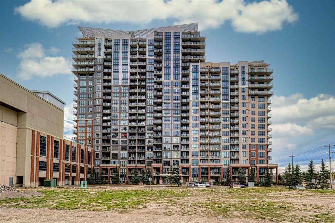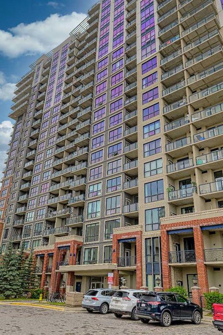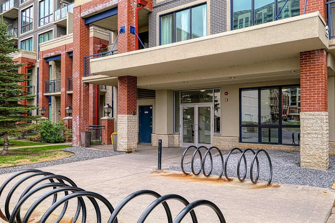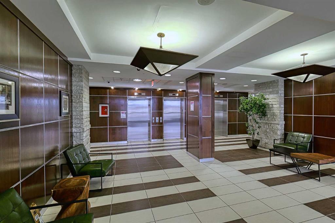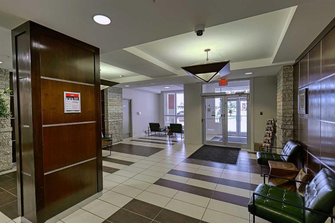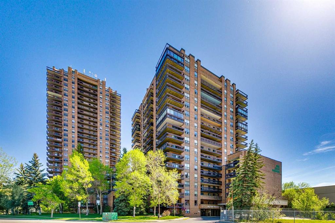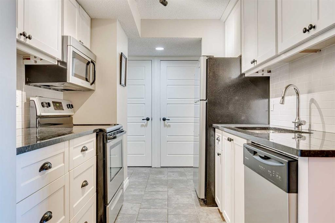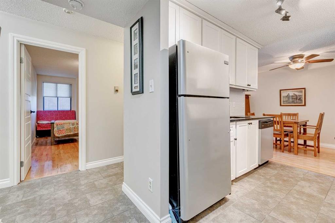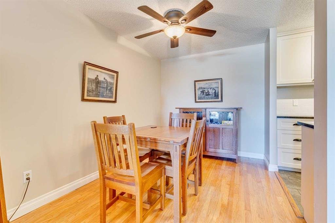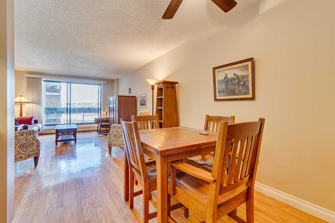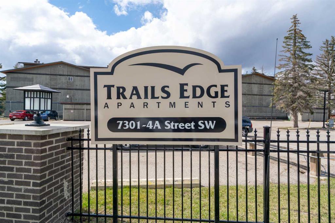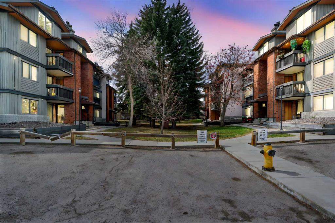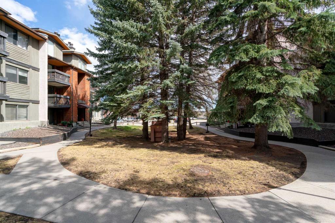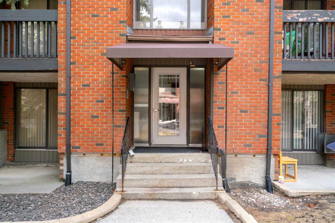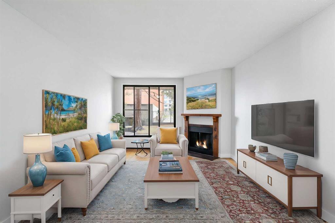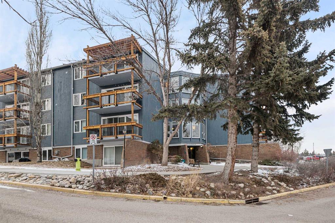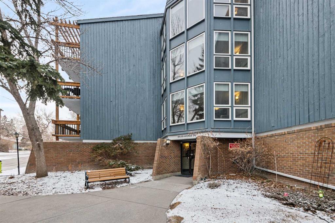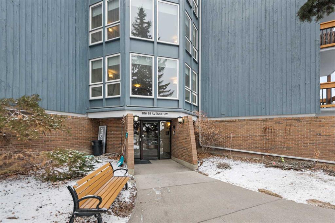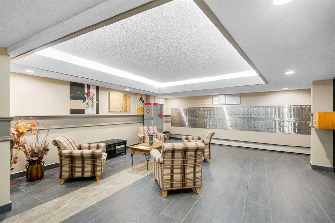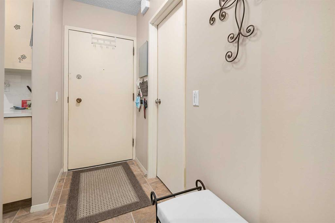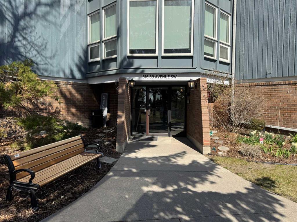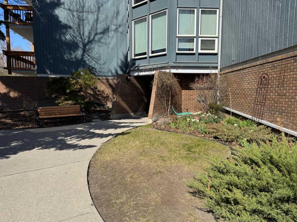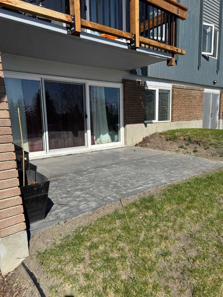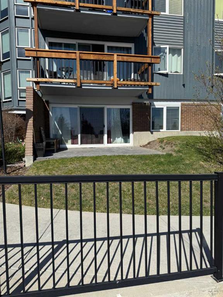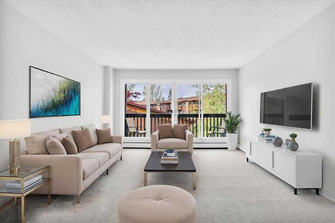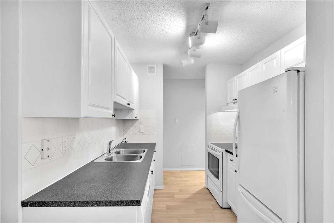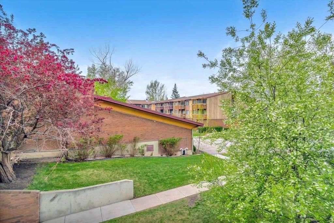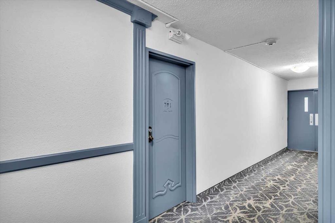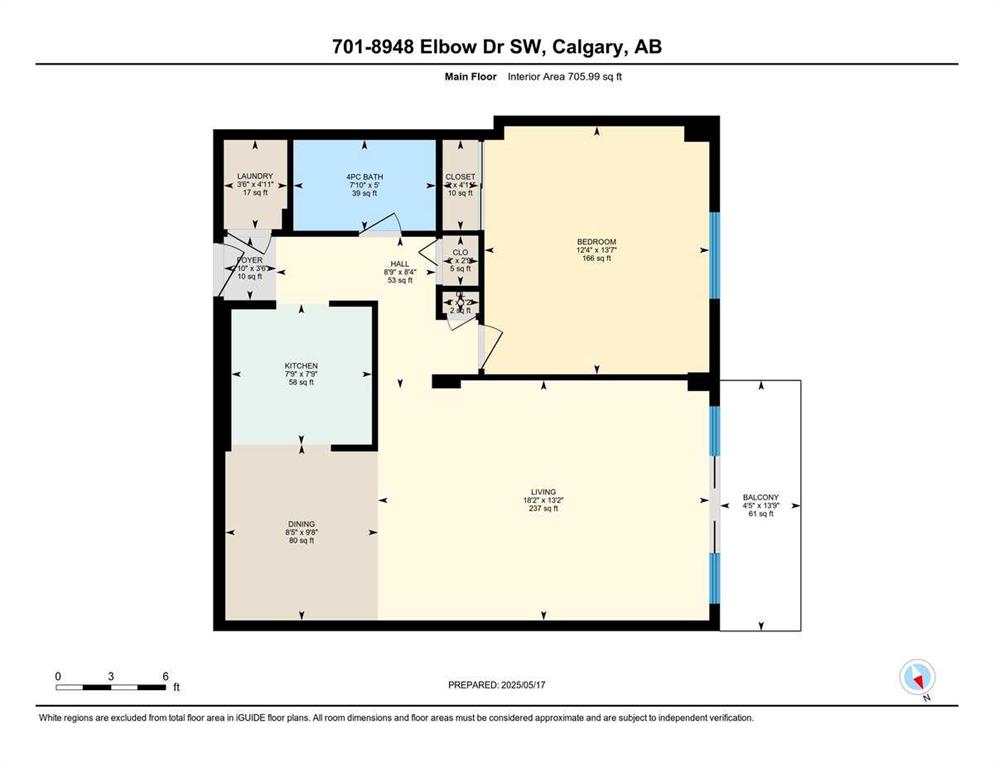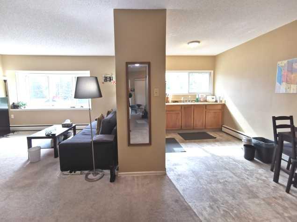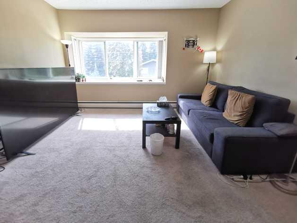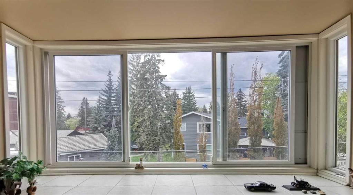106, 8403 Fairmount Drive SE
Calgary T2H 0Y9
MLS® Number: A2223096
$ 205,000
2
BEDROOMS
1 + 0
BATHROOMS
798
SQUARE FEET
1982
YEAR BUILT
Welcome to 8403 Fairmount Dr SE – This is a beautifully updated 2-bedroom, 1-bath main floor unit that offers 798 sq ft of functional space in the heart of sought-after Acadia. Step inside to discover a bright, open-concept living space featuring new laminate flooring and a modern kitchen designed for both function and style. The fully renovated kitchen boasts sleek new cabinetry, granite countertops, an under-mount sink, and stainless-steel appliances including a glass cooktop, wall-mounted oven, built-in microwave, and dishwasher. A spacious pantry with pullout shelving for storage and convenience. The 5-piece bathroom offers dual sinks and a tub with shower for convenience. The master bedroom is spacious and bright. The second bedroom completes the space. The balcony is spacious and offers an additional gate for added convenience. This is a well maintained age restricted building for adults 18+ with clean, well maintained laundry facilitites, heated underground assigned parking stall and assigned storage. Well located, just steps from the grocery stores, restaurants, bakeries, shops, and accessible to Transit – this location offers unbeatable access to everyday essentials and urban lifestyle perks. Don't miss this turn-key opportunity in a well-managed complex – perfect for first-time buyers, downsizers, or investors!
| COMMUNITY | Acadia |
| PROPERTY TYPE | Apartment |
| BUILDING TYPE | Low Rise (2-4 stories) |
| STYLE | Single Level Unit |
| YEAR BUILT | 1982 |
| SQUARE FOOTAGE | 798 |
| BEDROOMS | 2 |
| BATHROOMS | 1.00 |
| BASEMENT | |
| AMENITIES | |
| APPLIANCES | Built-In Oven, Dishwasher, Electric Cooktop, Microwave, Range Hood, Refrigerator |
| COOLING | None |
| FIREPLACE | N/A |
| FLOORING | Vinyl Plank |
| HEATING | Baseboard, Natural Gas |
| LAUNDRY | Common Area |
| LOT FEATURES | |
| PARKING | Off Street, Parkade, Underground |
| RESTRICTIONS | Adult Living, Pet Restrictions or Board approval Required |
| ROOF | Asphalt Shingle |
| TITLE | Fee Simple |
| BROKER | CIR Realty |
| ROOMS | DIMENSIONS (m) | LEVEL |
|---|---|---|
| 5pc Bathroom | 5`0" x 10`1" | Main |
| Bedroom | 7`8" x 10`1" | Main |
| Kitchen | 8`0" x 15`5" | Main |
| Living Room | 20`4" x 10`5" | Main |
| Bedroom - Primary | 11`5" x 16`2" | Main |

