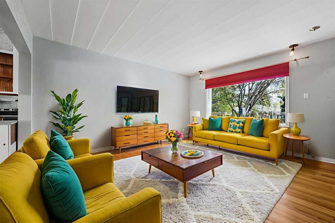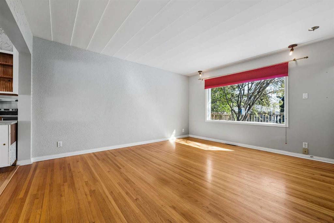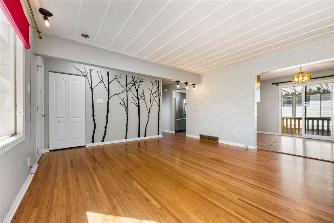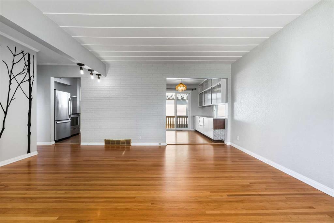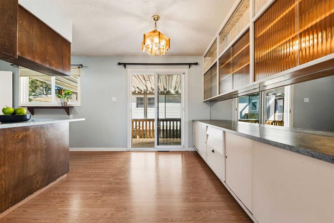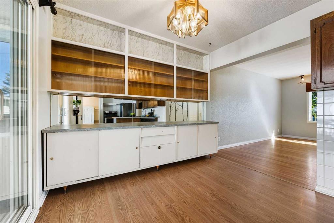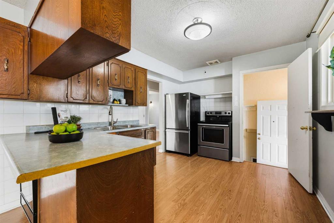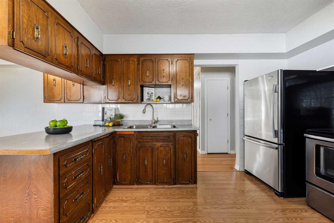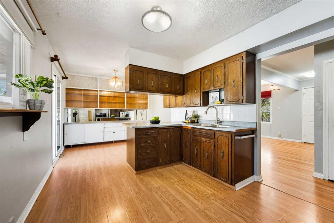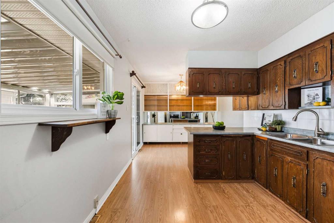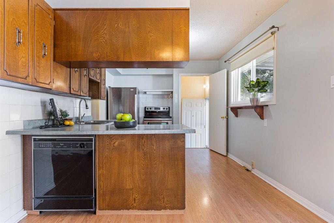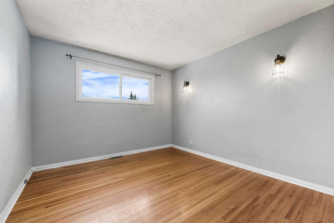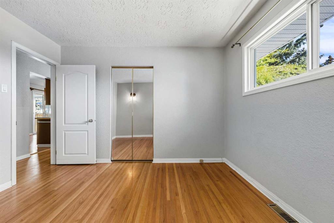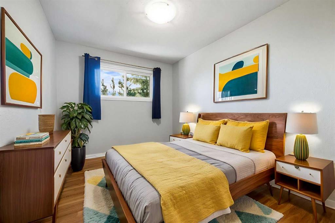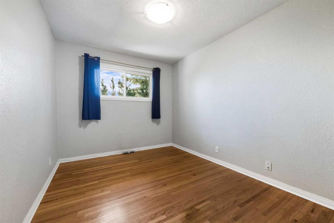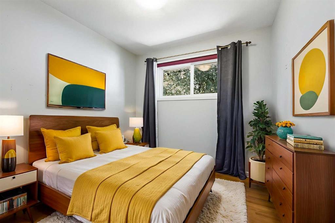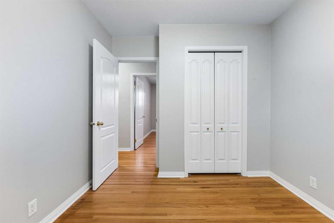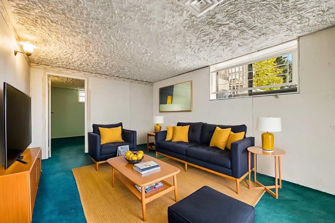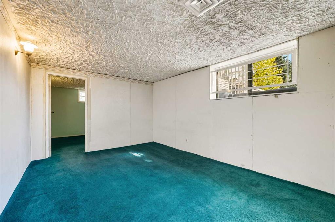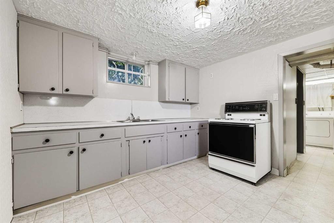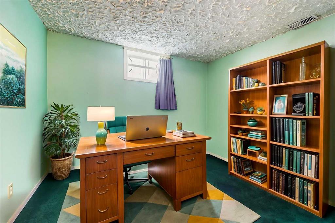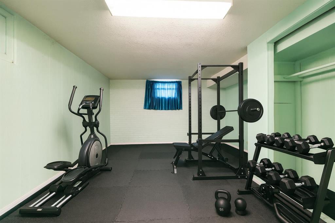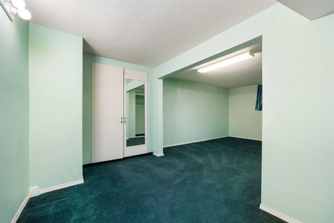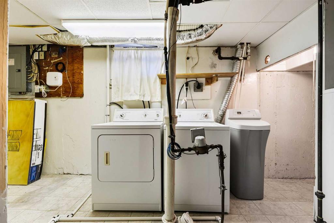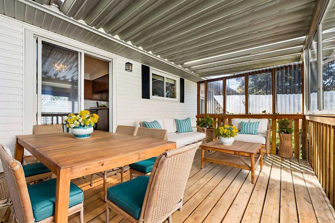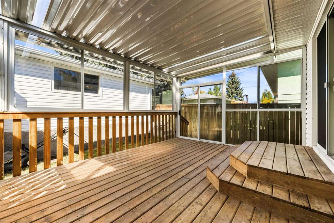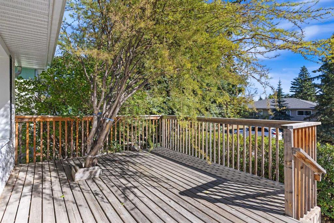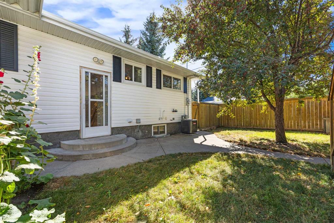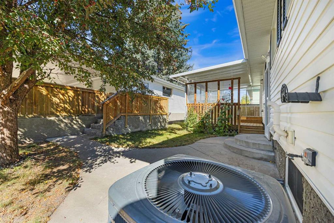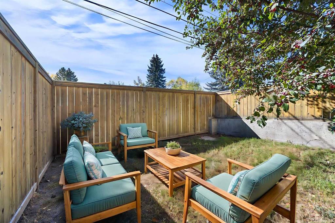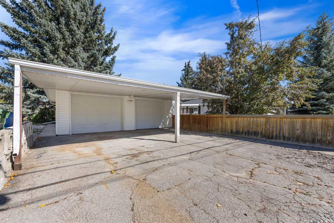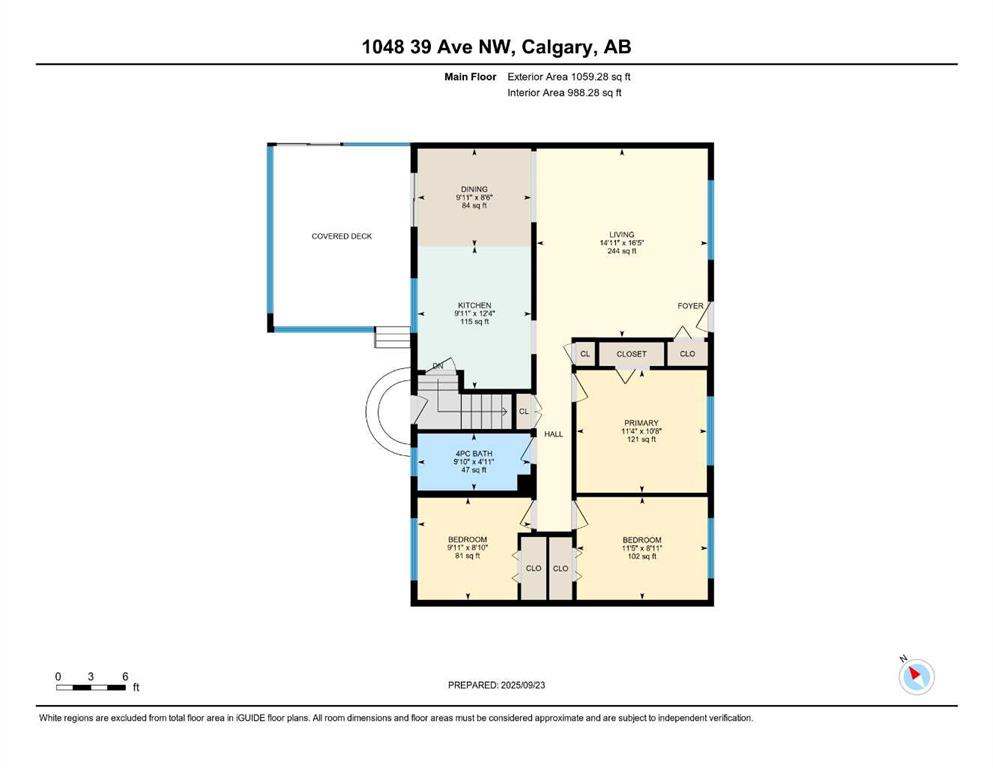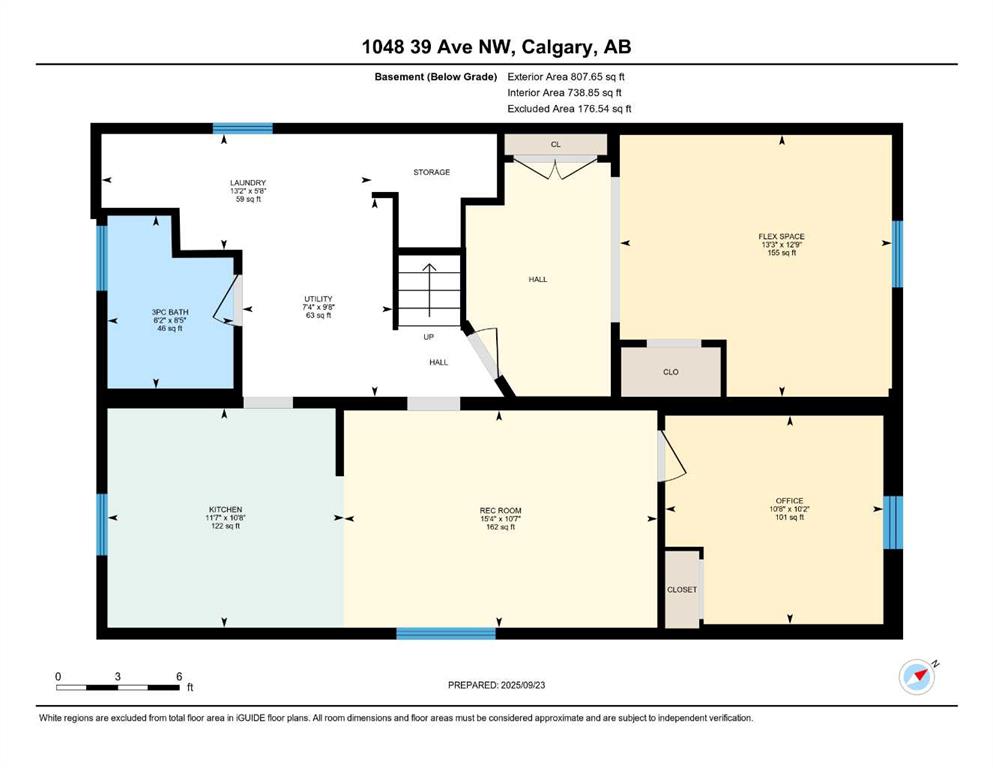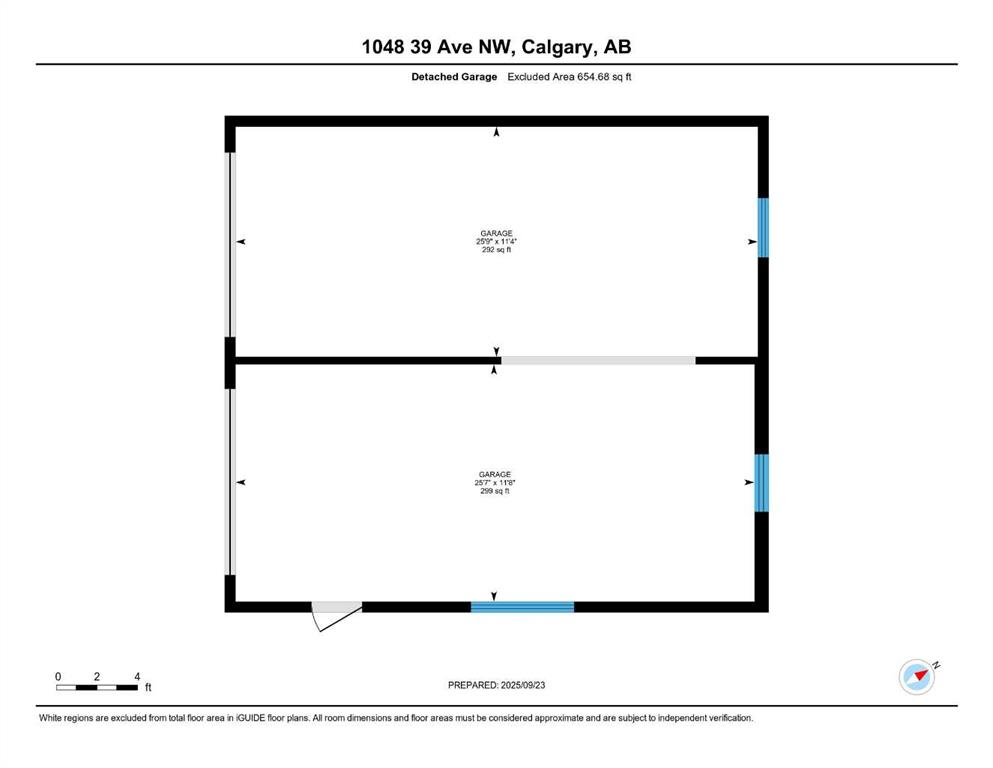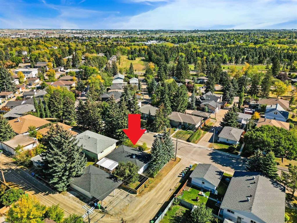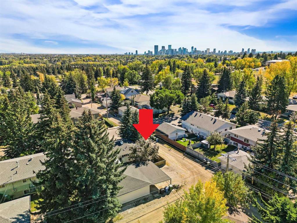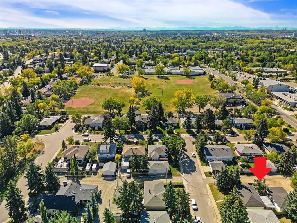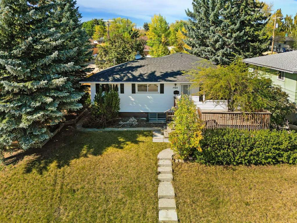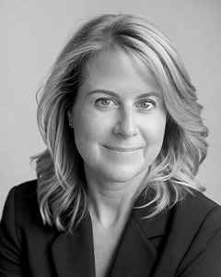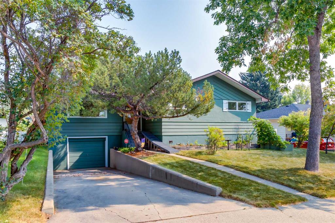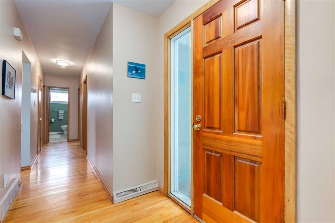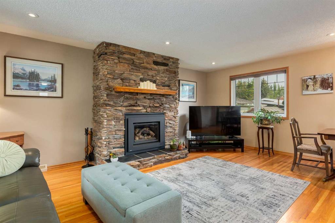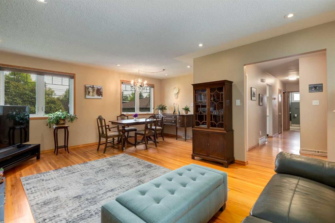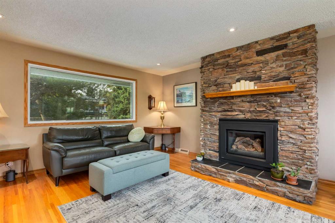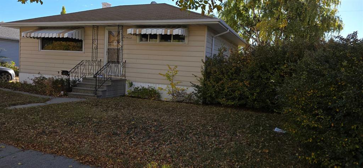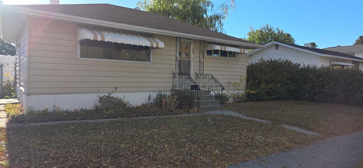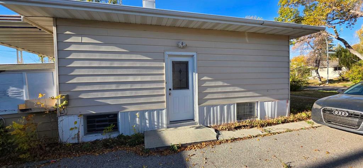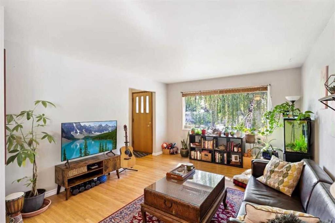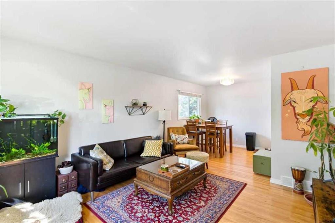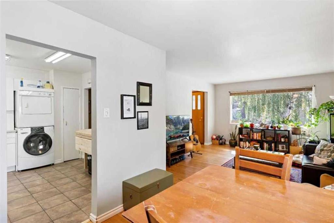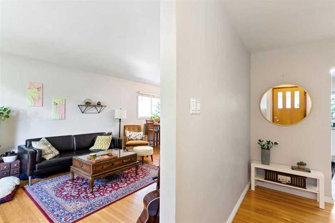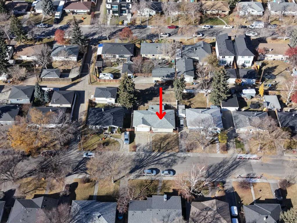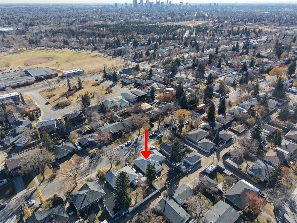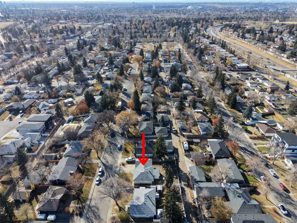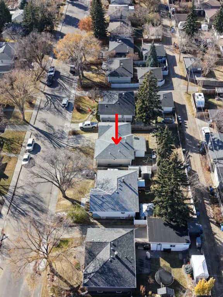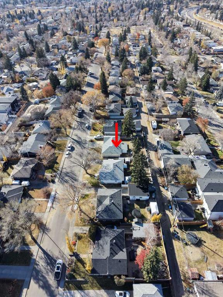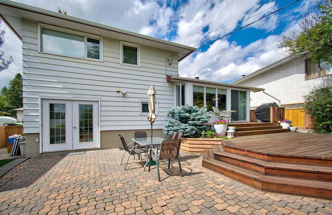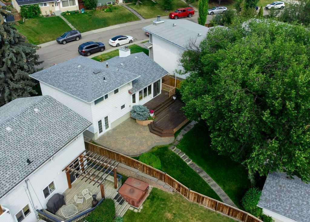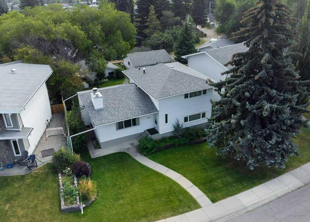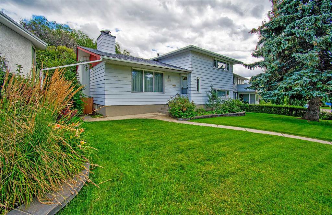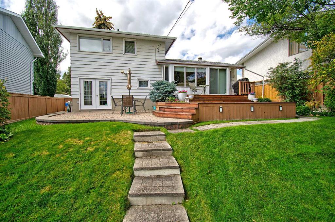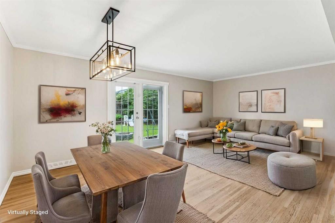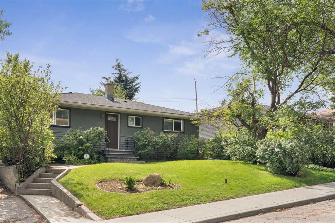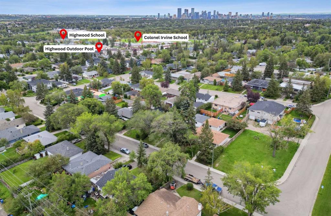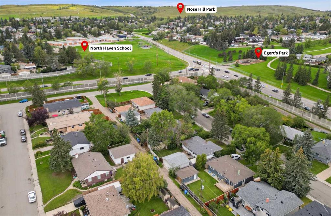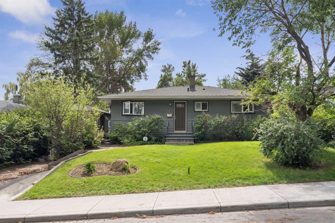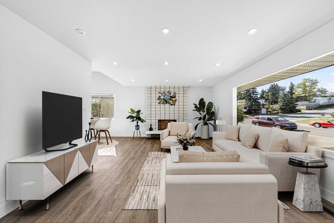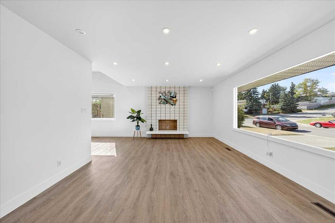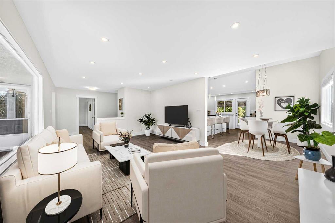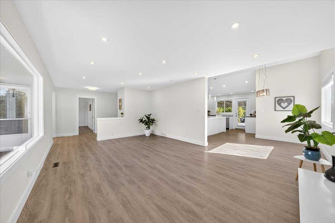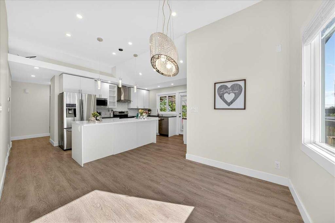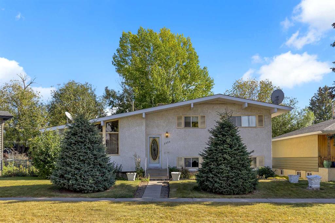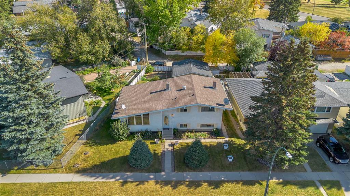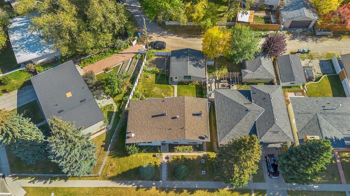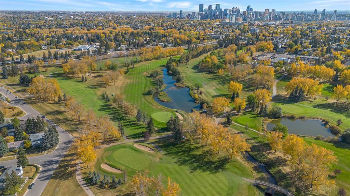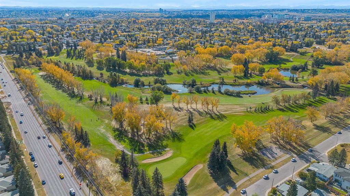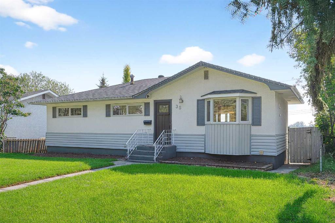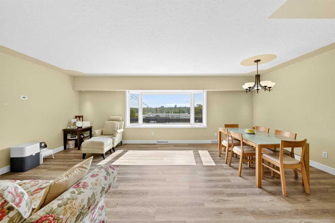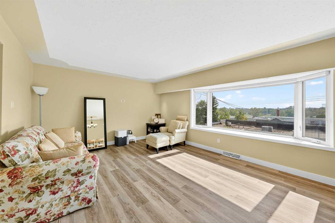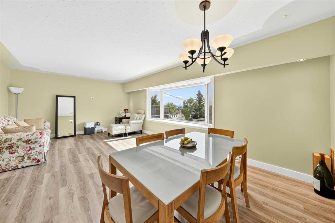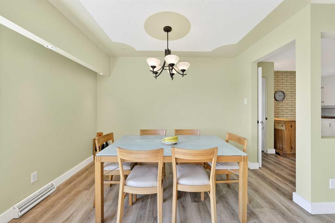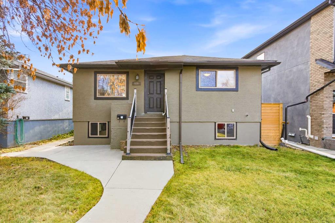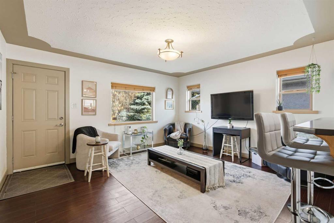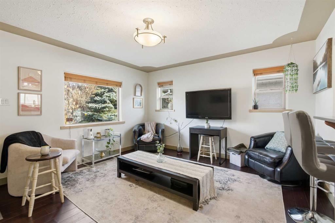1048 39 Avenue NW
Calgary T2K 0E1
MLS® Number: A2271712
$ 659,900
3
BEDROOMS
2 + 0
BATHROOMS
1,059
SQUARE FEET
1958
YEAR BUILT
***OPEN HOUSE - SATURDAY, NOVEMBER 22 - 12:00-2:00 PM*** Welcome to Cambrian Heights, a mature, highly desirable inner-city neighbourhood celebrated for its quiet streets, established trees, and unbeatable access to schools, shopping, parks, and major routes. This classic 1,059 sq. ft. air-conditioned bungalow has been lovingly held by the same family for 65 years and is ready for its next chapter. The main floor features original hardwood floors, a bright living and dining area, three bedrooms, and a full four-piece bathroom. Downstairs includes an illegal suite with a recreation room, kitchen, three-piece bath, and two additional rooms, offering a flexible layout ideal for hobbies, a home office, or extended living space. Set on a fully fenced 60' x 100' lot surrounded by mature trees, the property includes a 655 sq. ft. oversized double garage with double doors and a covered carport, providing parking for up to four vehicles. A covered, screened-in patio creates three seasons of private indoor/outdoor living. Adding to its uniqueness, the home sides and backs onto two separate back alleys, offering exceptional access and versatility for future plans. A restrictive covenant protects the established character of the street, while the R-CG zoning still allows for the possibility of a duplex or other redevelopment options—pending required City of Calgary approvals. With solid bones, thoughtful features, and endless potential, this property presents an outstanding opportunity to create something special in one of Calgary’s most cherished northwest communities. If you’ve been waiting for the right home or project in Cambrian Heights, this is your chance! Book your showing today. ***Please note that some photos have been virtually staged to show the potential use of each room/area***
| COMMUNITY | Cambrian Heights |
| PROPERTY TYPE | Detached |
| BUILDING TYPE | House |
| STYLE | Bungalow |
| YEAR BUILT | 1958 |
| SQUARE FOOTAGE | 1,059 |
| BEDROOMS | 3 |
| BATHROOMS | 2.00 |
| BASEMENT | Full |
| AMENITIES | |
| APPLIANCES | Central Air Conditioner, Dryer, Electric Range, Garage Control(s), Refrigerator, Washer, Water Softener, Window Coverings |
| COOLING | Central Air |
| FIREPLACE | N/A |
| FLOORING | Carpet, Ceramic Tile, Hardwood, Laminate |
| HEATING | Forced Air |
| LAUNDRY | In Basement |
| LOT FEATURES | Front Yard, Private, Rectangular Lot |
| PARKING | Alley Access, Carport, Double Garage Detached, Garage Faces Side |
| RESTRICTIONS | Restrictive Covenant |
| ROOF | Asphalt |
| TITLE | Fee Simple |
| BROKER | CIR Realty |
| ROOMS | DIMENSIONS (m) | LEVEL |
|---|---|---|
| Kitchen | 10`8" x 11`7" | Basement |
| Game Room | 10`7" x 15`4" | Basement |
| Office | 10`2" x 10`8" | Basement |
| Flex Space | 12`9" x 13`3" | Basement |
| Laundry | 5`8" x 13`2" | Basement |
| 3pc Bathroom | 8`5" x 6`2" | Basement |
| Furnace/Utility Room | 9`8" x 7`4" | Basement |
| Living Room | 14`11" x 16`5" | Main |
| Dining Room | 9`11" x 8`6" | Main |
| Kitchen | 9`11" x 12`4" | Main |
| Bedroom - Primary | 11`4" x 10`8" | Main |
| Bedroom | 11`5" x 8`11" | Main |
| Bedroom | 9`11" x 8`10" | Main |
| 4pc Bathroom | 9`10" x 4`11" | Main |


