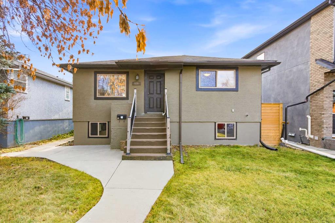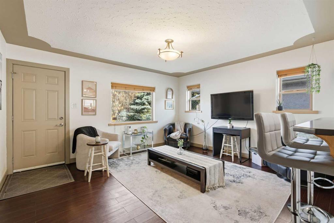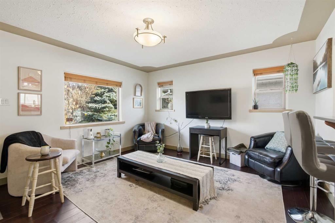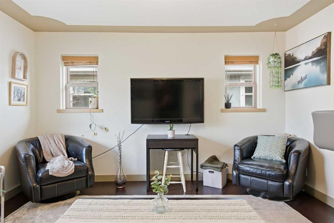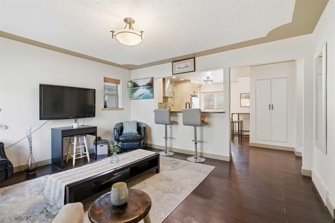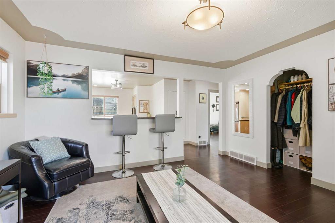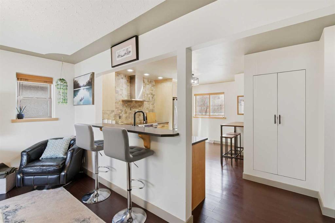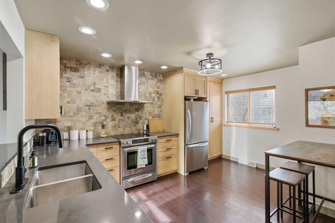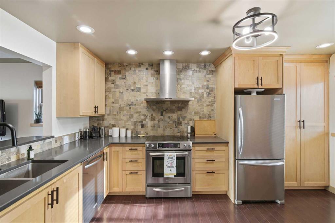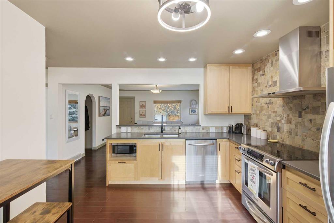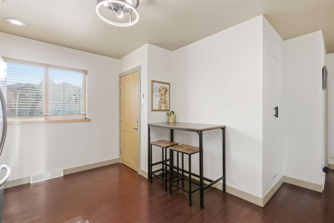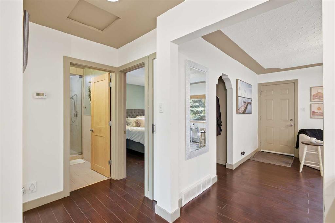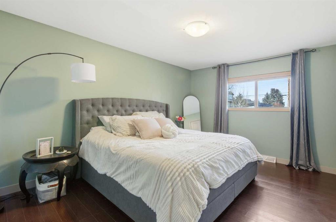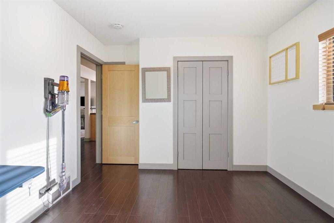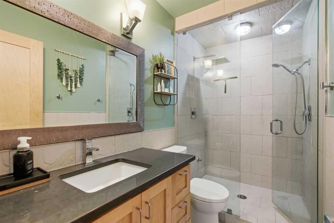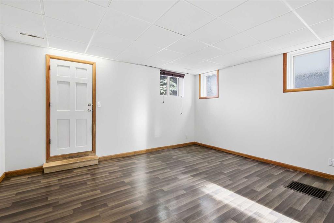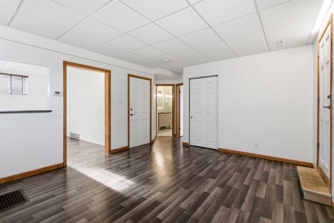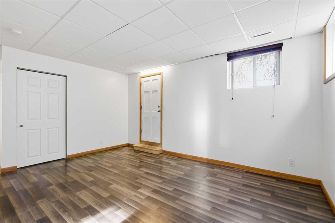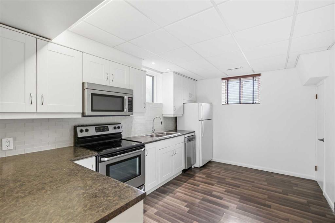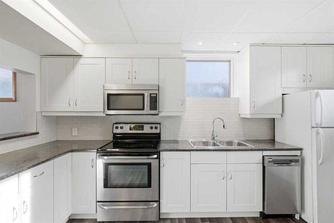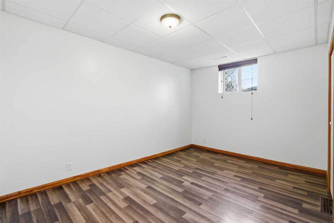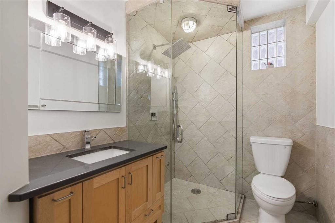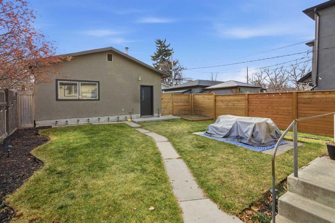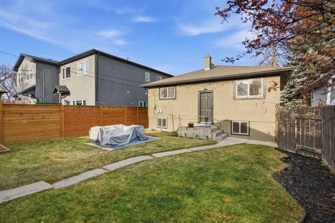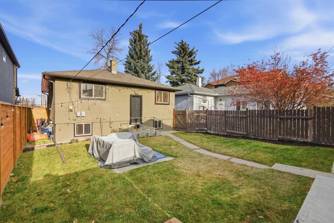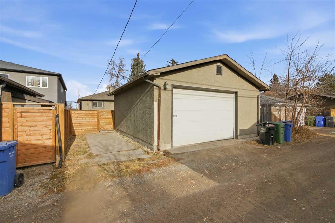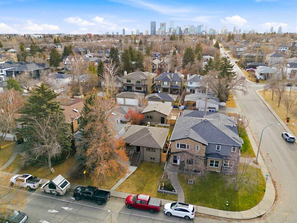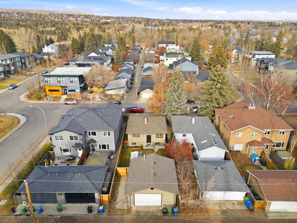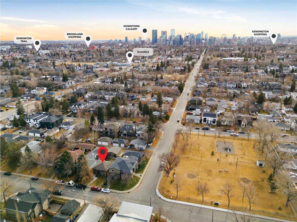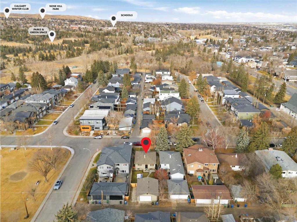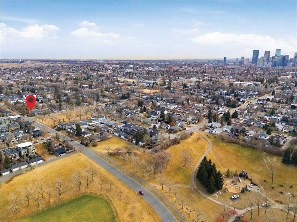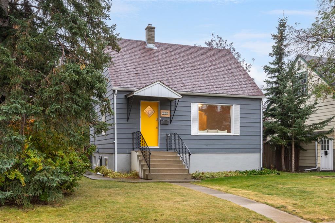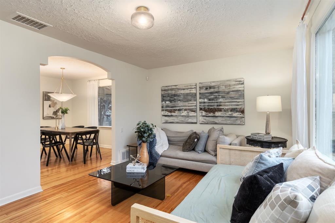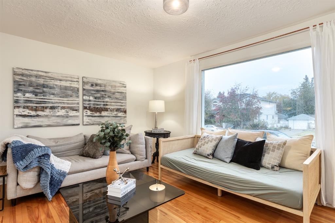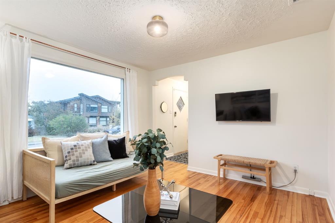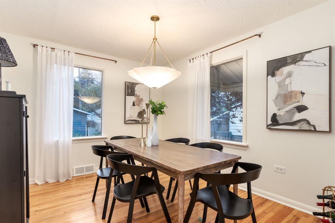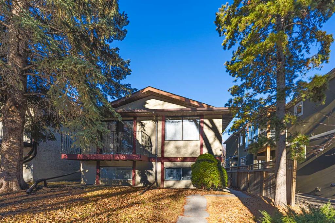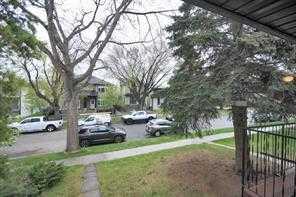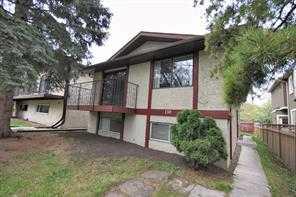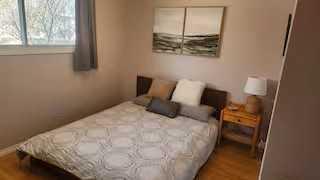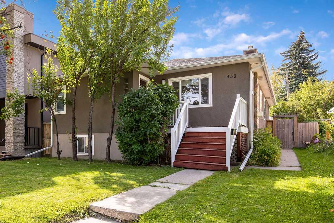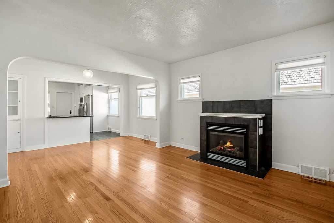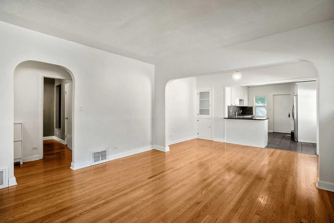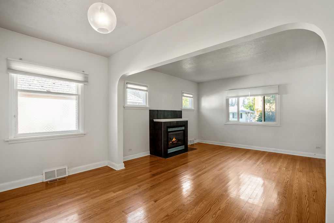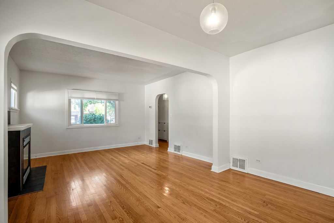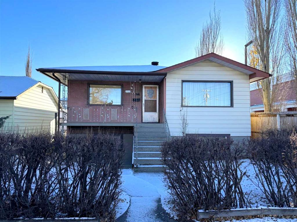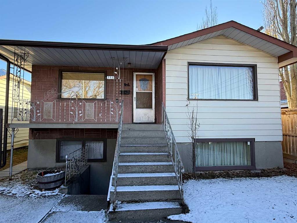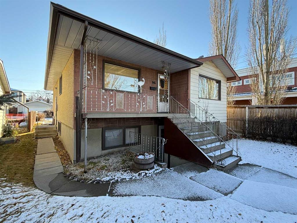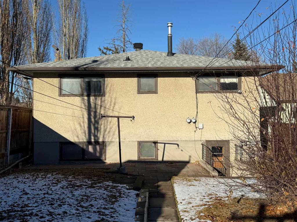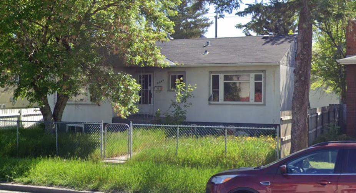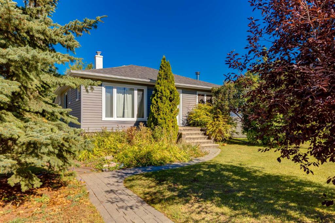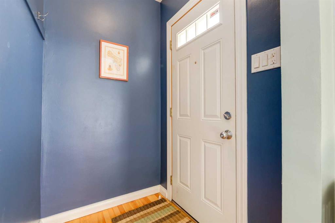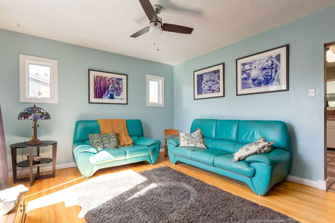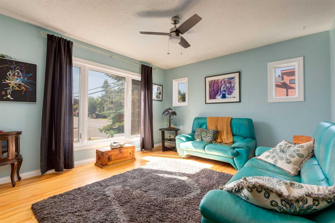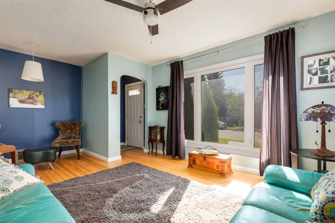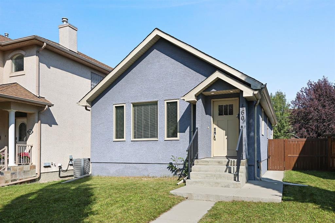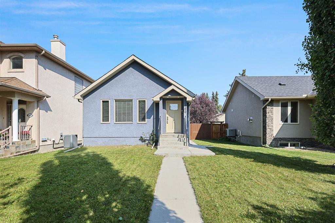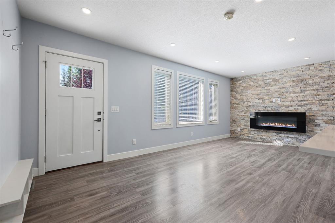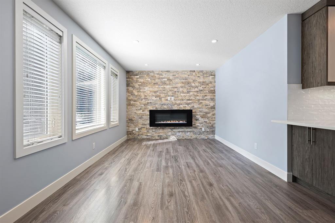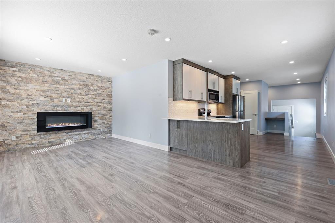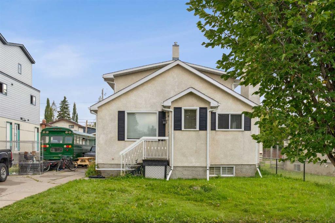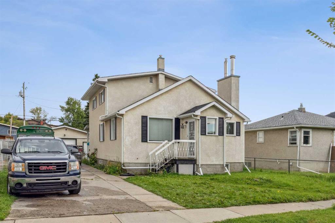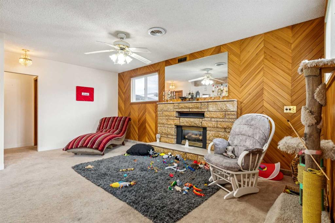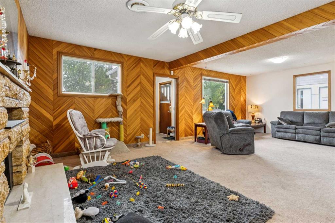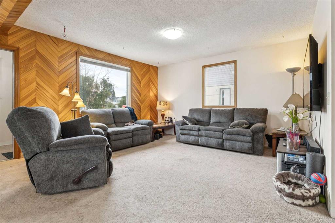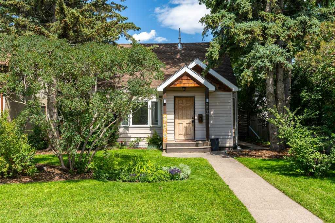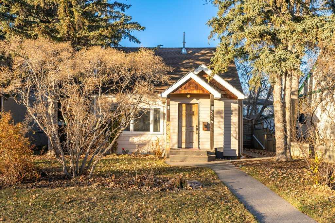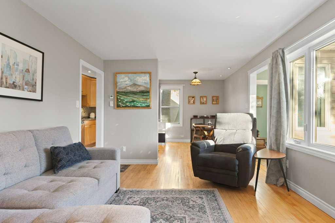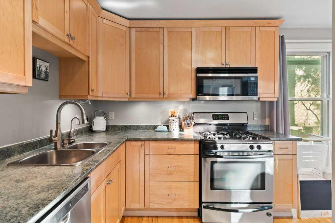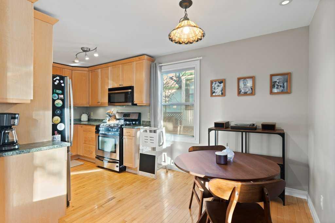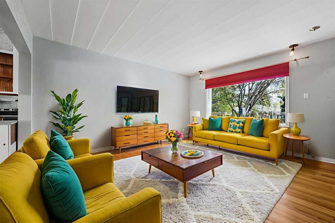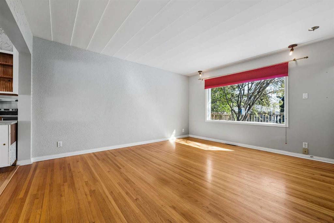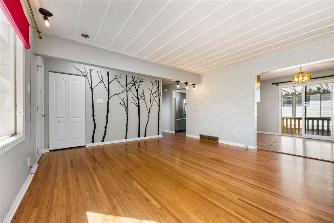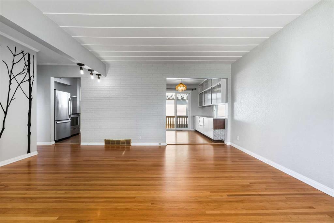535 30 Avenue NW
Calgary T2M 2N7
MLS® Number: A2271547
$ 715,000
3
BEDROOMS
2 + 0
BATHROOMS
892
SQUARE FEET
1958
YEAR BUILT
**OPEN HOUSE SAT NOV 22, 1PM-3PM** CLOSE TO PARKS | LOADS OF UPDATES | SOUTH BACKYARD LOT! Don’t miss out on this opportunity to own a MOVE-IN-READY home with a BASEMENT SUITE (Illegal), and a LARGE HEATED DREAM GARAGE (26ft x 24ft), all in highly desirable Mount Pleasant! This amazing INNER CITY location is only steps away from both Confederation and Horsy Park, all local amenities/restaurants/coffee shops on 4th street, schools, and the community sportsplex/pool. Highlights of this bright and open home include 2 MODERN KITCHENS & BATHROOMS for each self-contained unit, 2 separate entrances to the basement (front and back), fresh WHITE PAINT on both levels to brighten the spaces, new west fence and garage shingles (2024), new furnace blower motor (2025), multi-zoned furnace setup for separate thermostats on each level, an extra parking stall beside the garage, and the list goes on! Walk into the main open level to discover the large living area and open kitchen/eating area, great for entertaining, along with 2 large bedrooms and a stunning bathroom design. The CHEF’S KITCHEN offers SS appliances, a custom hood fan, loads of cabinets, quartz counters, a PANTRY, and extra storage. Step out to the large sunny backyard with a south exposure and tons of space for kids/pets to play, or for soaking up the sun! Downstairs also has a large living area and bedroom, along with the stunning kitchen. From the lower level you can enter from the front or back entrance, for your convenience. The massive garage in the back has 9ft high doors with loads of room for a workshop and large vehicles. This home offers all types of living scenarios, whether you are a SAVVY INVESTOR, or want to live up and rent down for a better lifestyle. This is a unique home and location… it won’t last long!
| COMMUNITY | Mount Pleasant |
| PROPERTY TYPE | Detached |
| BUILDING TYPE | House |
| STYLE | Bungalow |
| YEAR BUILT | 1958 |
| SQUARE FOOTAGE | 892 |
| BEDROOMS | 3 |
| BATHROOMS | 2.00 |
| BASEMENT | Full |
| AMENITIES | |
| APPLIANCES | Dishwasher, Electric Stove, Garburator, Range Hood, Refrigerator, Washer/Dryer |
| COOLING | None |
| FIREPLACE | N/A |
| FLOORING | Hardwood, Tile |
| HEATING | Forced Air, Natural Gas |
| LAUNDRY | In Basement, Sink |
| LOT FEATURES | Back Lane, Back Yard, Few Trees, Front Yard, Landscaped, Lawn, Level, Rectangular Lot |
| PARKING | Additional Parking, Double Garage Detached, Heated Garage, Insulated, Oversized |
| RESTRICTIONS | None Known |
| ROOF | Asphalt Shingle |
| TITLE | Fee Simple |
| BROKER | Royal LePage Solutions |
| ROOMS | DIMENSIONS (m) | LEVEL |
|---|---|---|
| Family Room | 18`4" x 13`8" | Basement |
| 3pc Bathroom | 10`6" x 6`0" | Basement |
| Bedroom | 9`11" x 14`6" | Basement |
| Kitchen | 9`11" x 14`8" | Basement |
| Living Room | 14`5" x 13`4" | Main |
| Bedroom - Primary | 13`4" x 14`6" | Main |
| Bedroom | 14`0" x 10`4" | Main |
| 3pc Bathroom | 9`2" x 4`7" | Main |
| Eat in Kitchen | 13`9" x 14`8" | Main |

