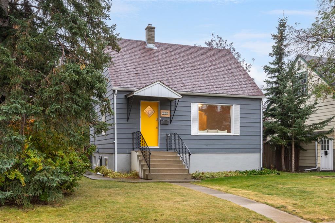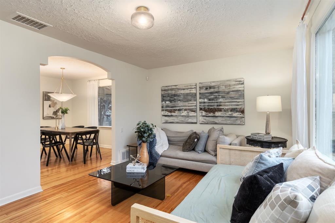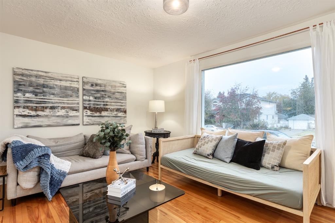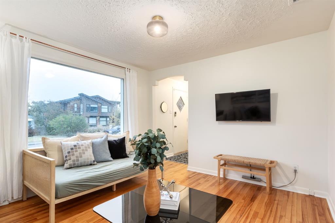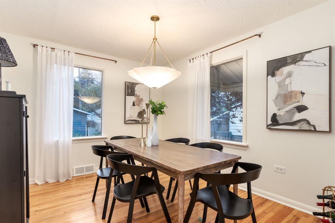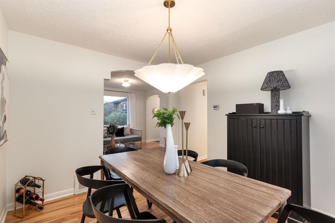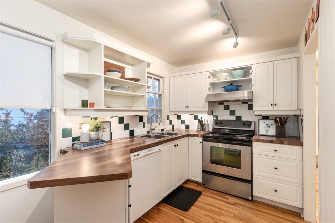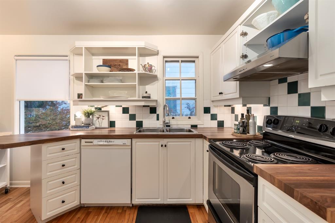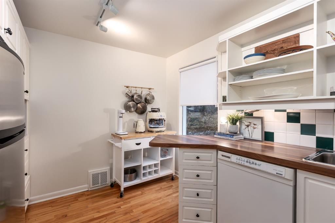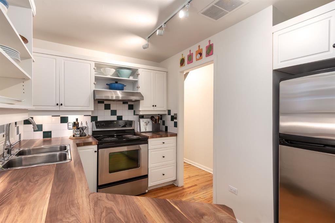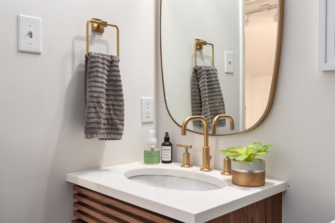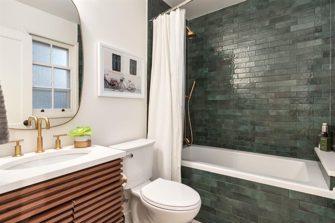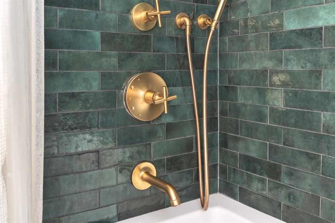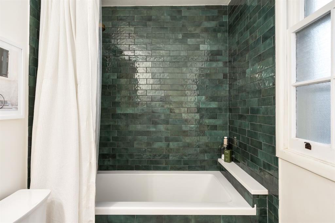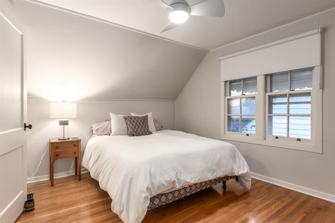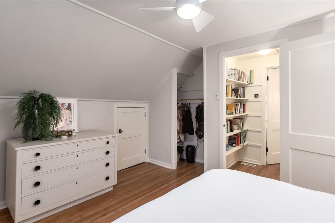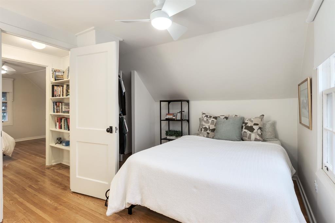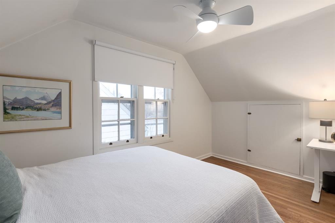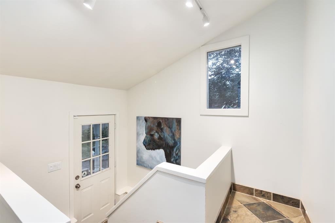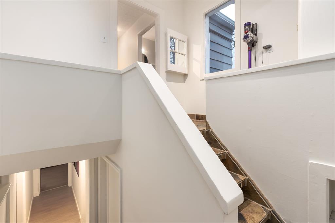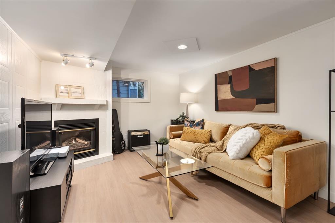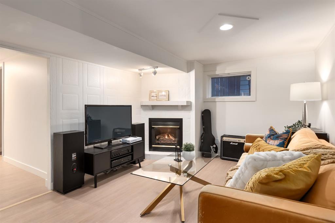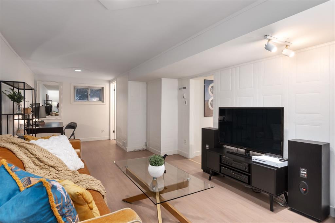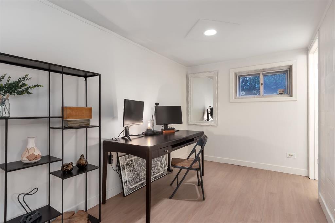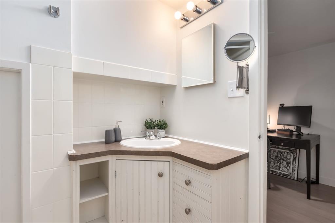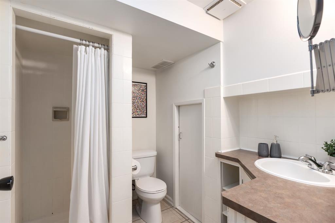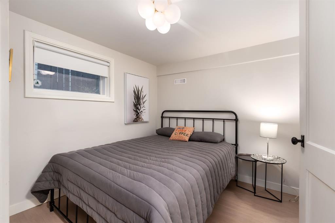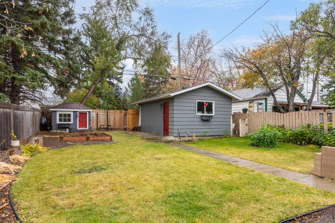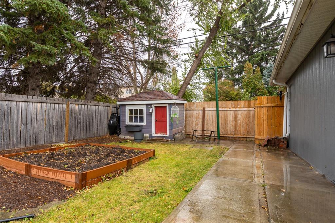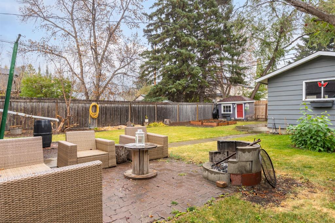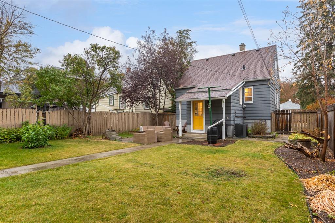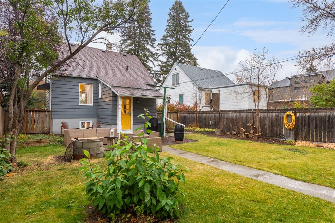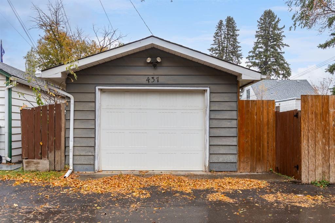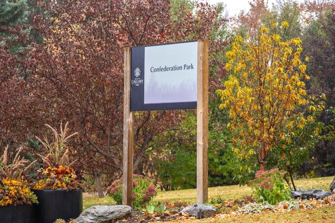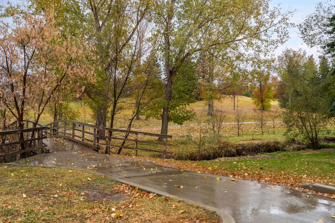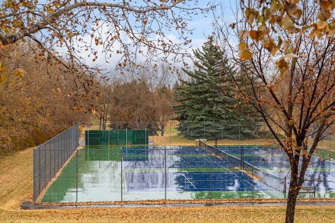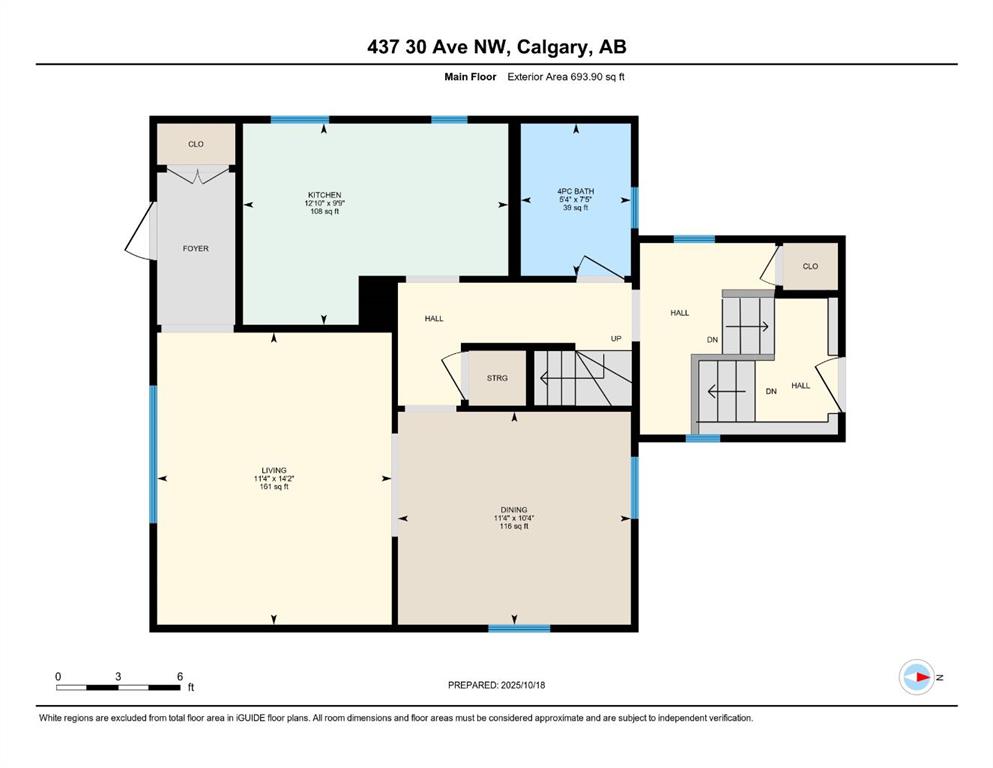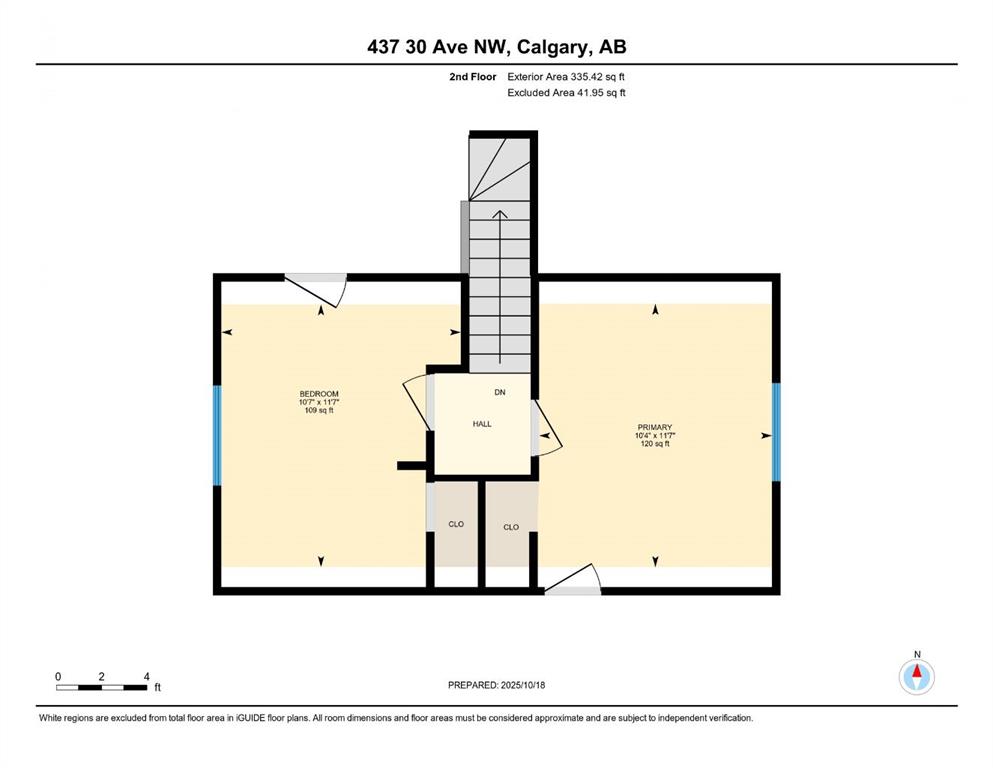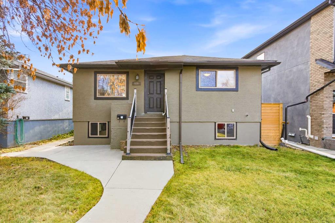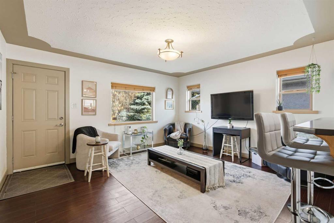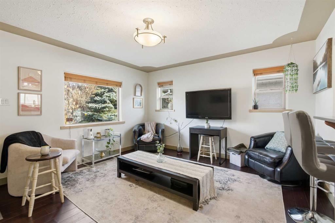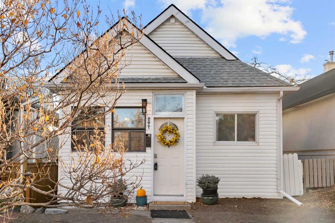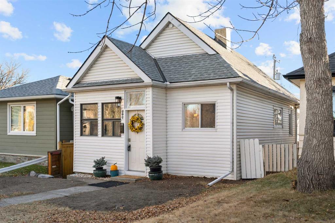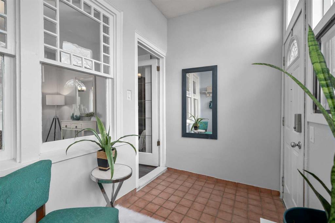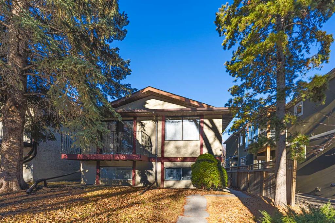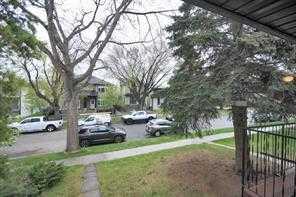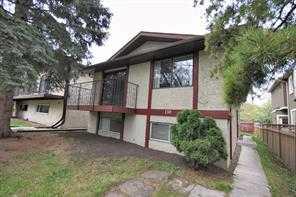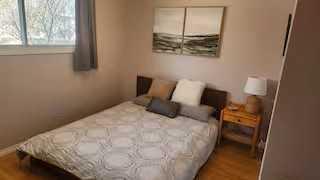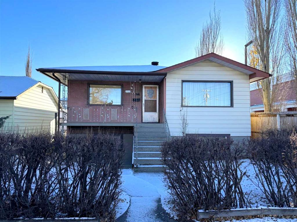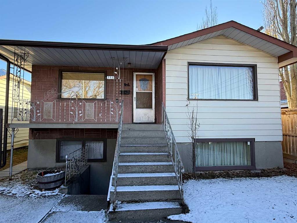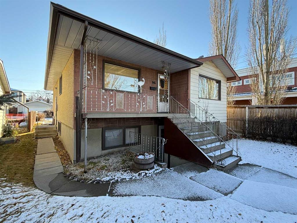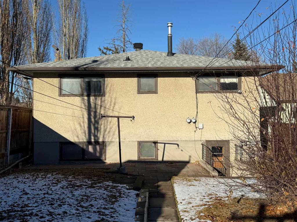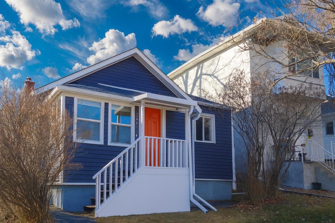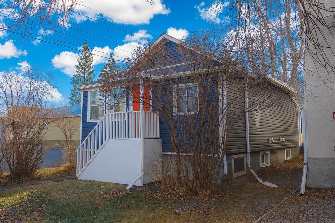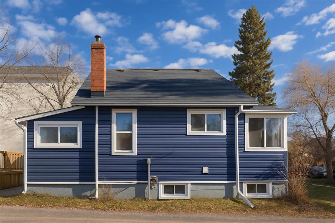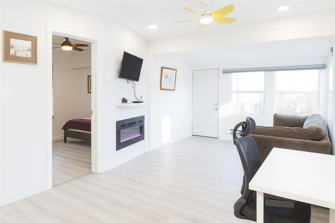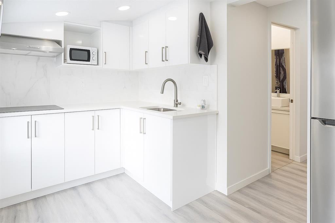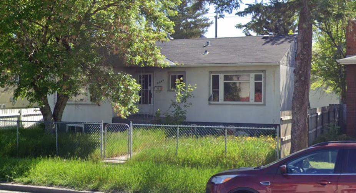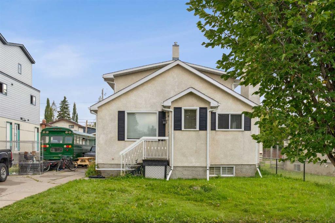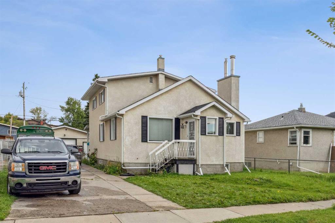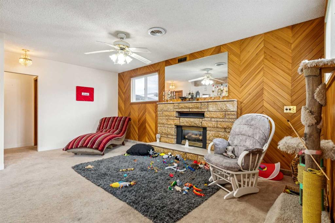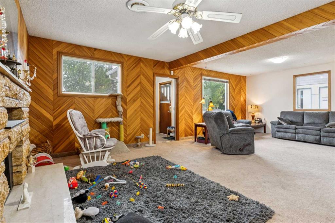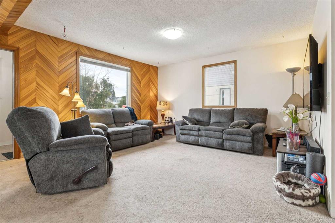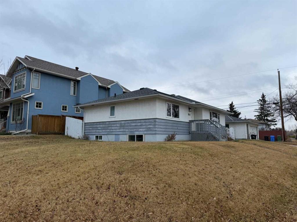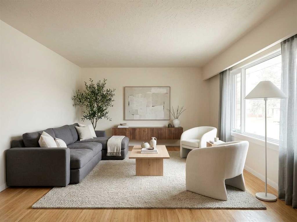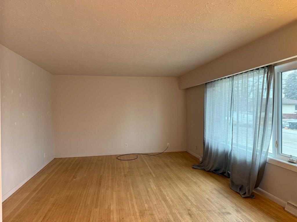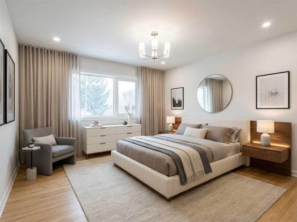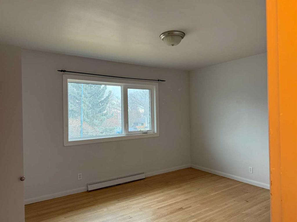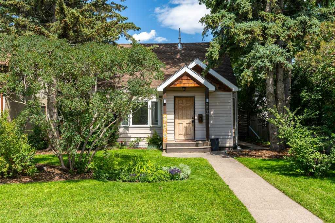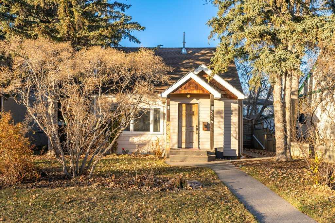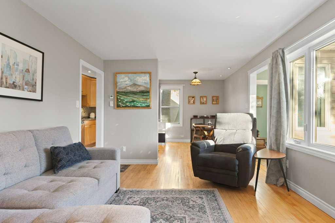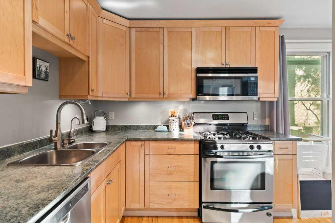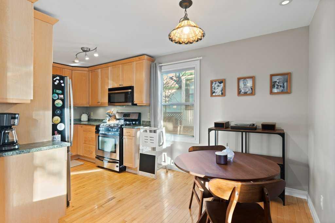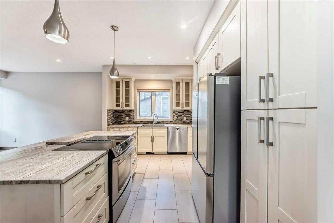437 30 Avenue NW
Calgary T2M 2N5
MLS® Number: A2264981
$ 674,900
3
BEDROOMS
2 + 0
BATHROOMS
1947
YEAR BUILT
Full of character, this well-maintained and thoughtfully upgraded Mount Pleasant sits on a quiet 42’ x 120’ R-CG Lot! As you walk up, the repainted siding and a yellow front door immediately welcomes you. Inside, the spacious living room welcomes you with a picturesque front window and gorgeous original hardwood that speak to the home’s timeless character. Arched doorways enhance the charm as you transition into a sunlit, south-facing dining room — a warm and inviting space that made for gathering. The beautifully updated kitchen is equally delightful, featuring rich wood countertops contrasted beautifully against classic white cabinetry and a tiled backsplash, creating a perfect blend of warmth and style. The main floor bathroom is fully renovated, thoughtfully appointed with built-ins, with an elegant and timeless look. Upstairs, you’ll find two generous bedrooms, each tucked beneath the slope of the roofline — creating whimsical vaulted ceilings and cozy architectural character. From the rear entry, the stairs lead to a fully developed basement, offering a bright and renovated recreation area complete with an electric fireplace — equal parts stylish and inviting. A large additional bedroom, second bathroom, and laundry space provide excellent flexibility and storage. Fresh paint, updated details, and preserved original elements blend seamlessly, adding personality in all the right places. Outside, the south-facing backyard is a private inner-city oasis — with a sprawling lawn, patio, fire pit, mature shrubs, and fruit trees creating a serene and secluded retreat. The built-in garden beds, play house, and a single detached garage off the alley complete this exceptional outdoor lifestyle. Located in one of Calgary’s most beloved communities, this home is just a few blocks from Confederation Park, with quick access to the local outdoor rink, Arts Centre, playgrounds, schools, and major commuter routes off 4th streets Centre Street and 16th Avenue into downtown. With nearby golf, Nose Hill Park, and endless amenities at your fingertips — this one truly has it all. Book your private showing today
| COMMUNITY | Mount Pleasant |
| PROPERTY TYPE | Detached |
| BUILDING TYPE | House |
| STYLE | 1 and Half Storey |
| YEAR BUILT | 1947 |
| SQUARE FOOTAGE | 1,029 |
| BEDROOMS | 3 |
| BATHROOMS | 2.00 |
| BASEMENT | Full |
| AMENITIES | |
| APPLIANCES | Central Air Conditioner, Dishwasher, Dryer, Electric Stove, Freezer, Microwave, Range Hood, Refrigerator, Washer |
| COOLING | Central Air |
| FIREPLACE | Electric |
| FLOORING | Hardwood, Linoleum, Vinyl Plank |
| HEATING | Forced Air, Natural Gas |
| LAUNDRY | In Basement |
| LOT FEATURES | Back Lane, Back Yard, Fruit Trees/Shrub(s), Landscaped |
| PARKING | Alley Access, Oversized, Single Garage Detached |
| RESTRICTIONS | None Known |
| ROOF | Asphalt Shingle |
| TITLE | Fee Simple |
| BROKER | Century 21 Bamber Realty LTD. |
| ROOMS | DIMENSIONS (m) | LEVEL |
|---|---|---|
| 3pc Bathroom | 21`4" x 23`0" | Basement |
| Bedroom | 28`10" x 33`2" | Basement |
| Living Room | 76`9" x 35`5" | Basement |
| 4pc Bathroom | 24`7" x 17`9" | Main |
| Dining Room | 34`1" x 37`5" | Main |
| Kitchen | 32`6" x 39`8" | Main |
| Living Room | 46`7" x 37`5" | Main |
| Bedroom | 35`1" x 38`5" | Upper |
| Bedroom - Primary | 34`1" x 38`5" | Upper |

