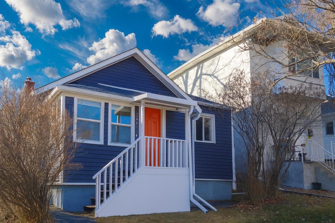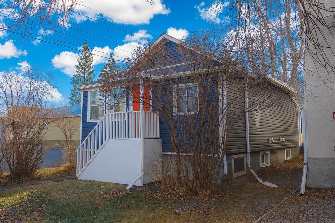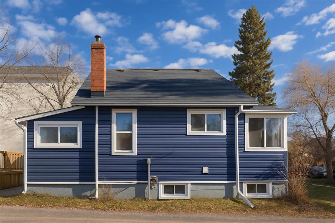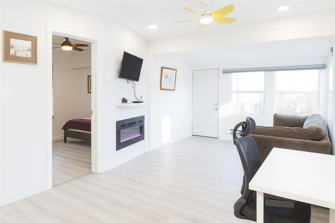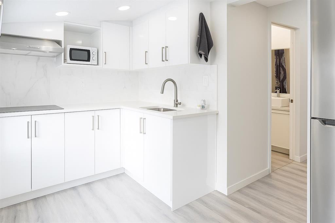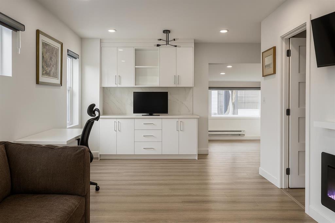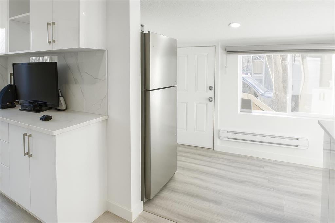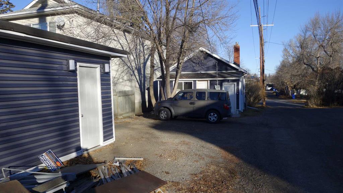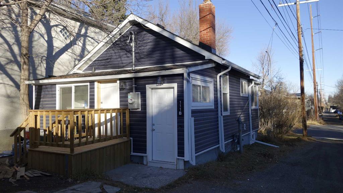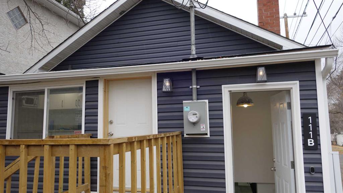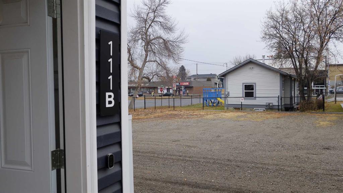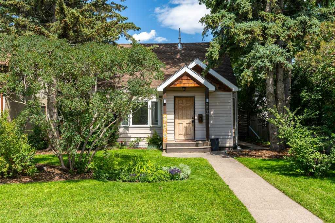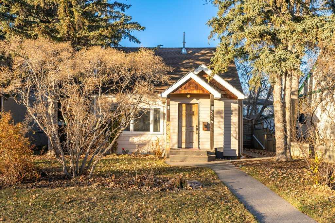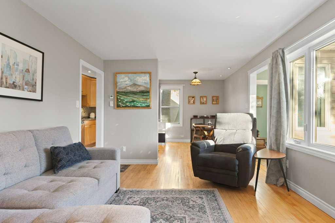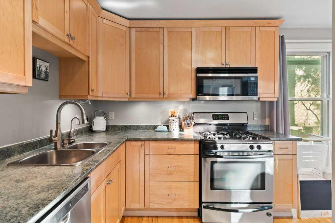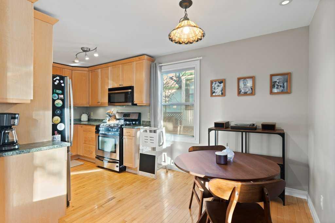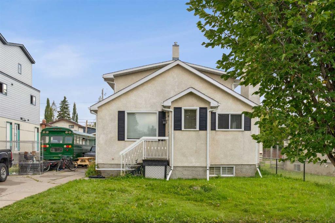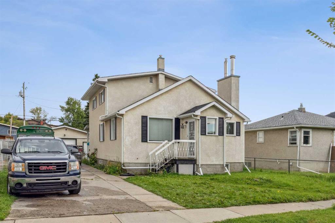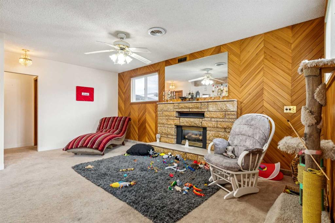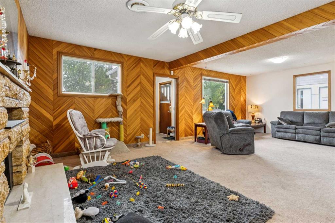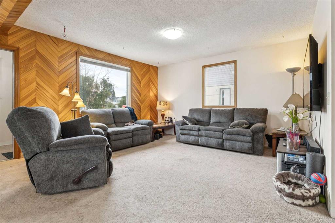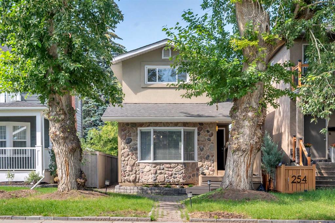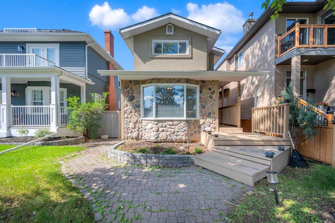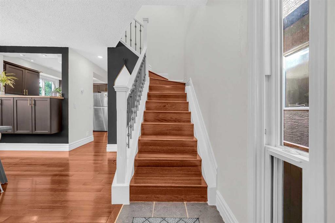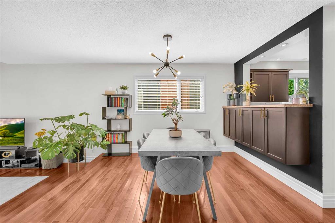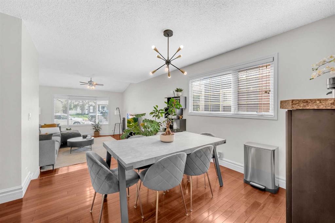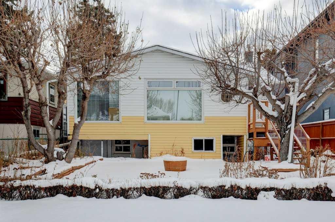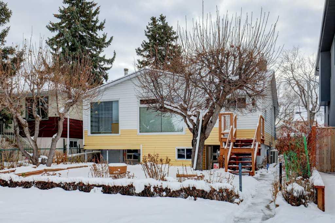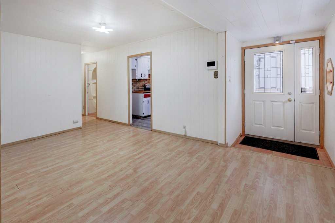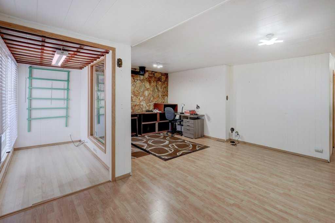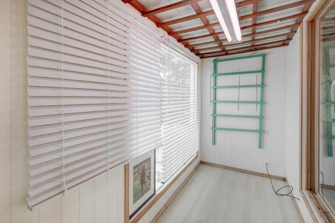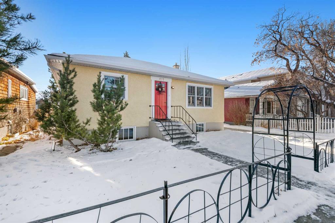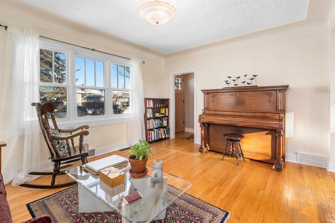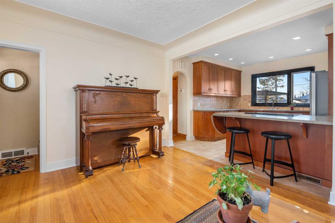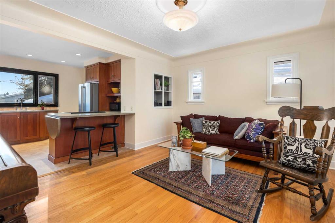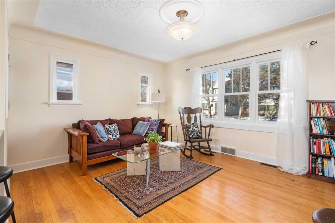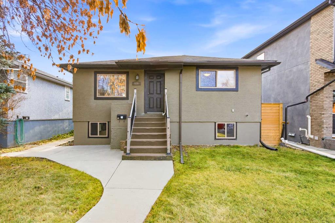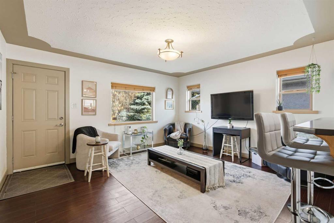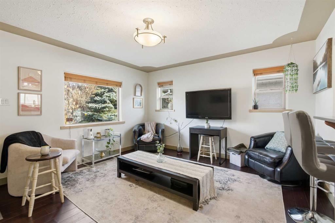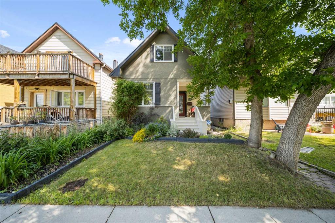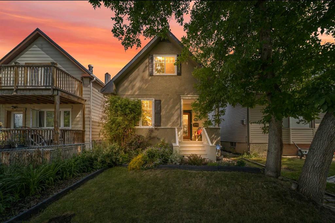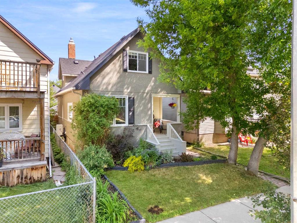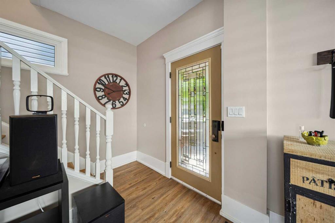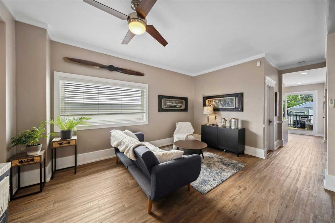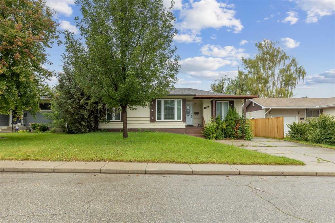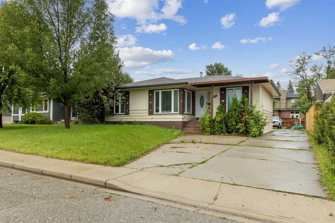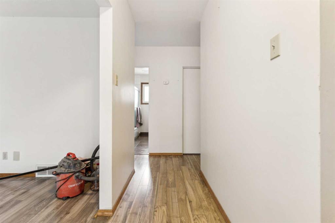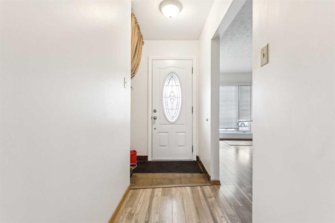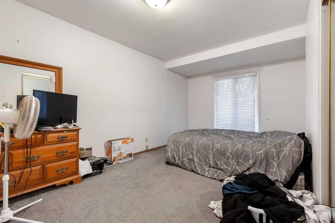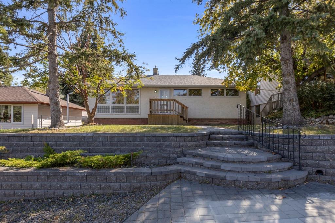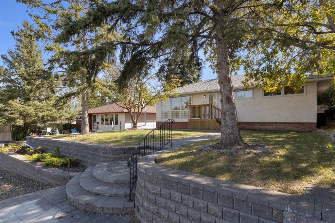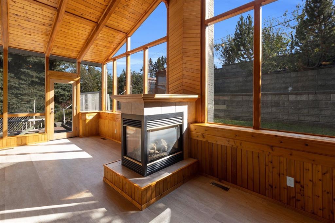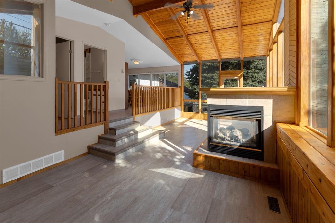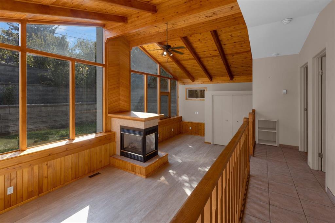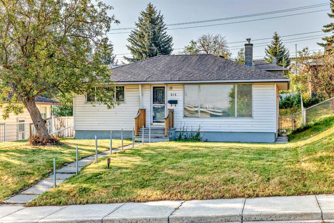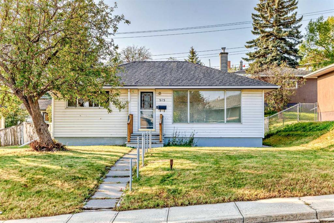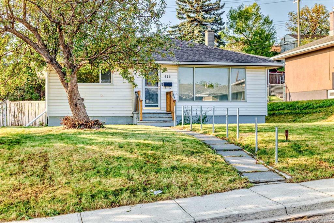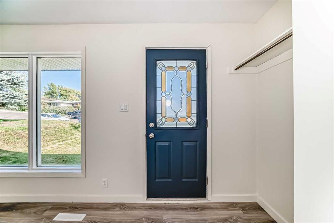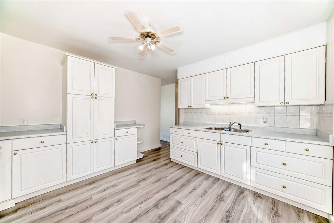111 25 Avenue NW
Calgary T2M 2A4
MLS® Number: A2261888
$ 725,000
3
BEDROOMS
2 + 0
BATHROOMS
616
SQUARE FEET
1912
YEAR BUILT
Fully rebuilt and transformed, this 100% electrical home delivers a rare combination of modern comfort, thoughtful upgrades and long-term peace of mind. Renewed from the inside out with new electrical, plumbing, windows, doors, flooring and exterior finishes, this property offers a true fresh start in the heart of Tuxedo Park. Complete with a LEGAL basement suite and fully updated systems, the home is designed for practical living with a clean, contemporary feel. Key Electrical Upgrades: • A completely new 100% electrical system • New 200 AMP main panel plus 100 AMP panel for the legal suite • All-new electrical wiring throughout • New LED lighting for bright, efficient spaces • New smart thermostats on both levels • New electrical radiant heating systems • New electric hot water tank with gas rough-in Plumbing Upgrades: • New PEX plumbing • New PVC plumbing stack • Separate backup valves for main level and suite • New sinks, bathtubs and toilets Interior Updates: • New windows and doors throughout • New laminate flooring on the main level • New LVP flooring in the basement suite Exterior and Garage Improvements: • New exterior siding on both the house and the garage • Garage equipped with a new 100 AMP panel, solar setup and two batteries • New garage roof with new sub-roof sheeting • New gutters and downspouts A home rebuilt with care, upgraded with intention and ready for its next owner. With a legal basement suite, modern mechanical systems and a renewed structure throughout, this property stands out as a rare opportunity in Tuxedo Park. Act quickly—homes with this level of renewal and separate living space are rarely offered in this community.
| COMMUNITY | Tuxedo Park |
| PROPERTY TYPE | Detached |
| BUILDING TYPE | House |
| STYLE | Bungalow |
| YEAR BUILT | 1912 |
| SQUARE FOOTAGE | 616 |
| BEDROOMS | 3 |
| BATHROOMS | 2.00 |
| BASEMENT | Full |
| AMENITIES | |
| APPLIANCES | Dishwasher, Electric Stove, ENERGY STAR Qualified Appliances, Microwave, Washer/Dryer |
| COOLING | None |
| FIREPLACE | Decorative, Electric, Living Room |
| FLOORING | Vinyl Plank |
| HEATING | High Efficiency, Electric, ENERGY STAR Qualified Equipment, Exhaust Fan, Fireplace(s), See Remarks, Space Heater |
| LAUNDRY | Electric Dryer Hookup, In Unit, Lower Level, Main Level, Multiple Locations, See Remarks, Upper Level |
| LOT FEATURES | Back Lane, Back Yard, Corner Lot, Level, Low Maintenance Landscape, Views |
| PARKING | Additional Parking, Alley Access, Garage Faces Front, Gravel Driveway, Guest, Insulated, Off Street, On Street, Outside, Parking Lot, Rear Drive, Single Garage Detached |
| RESTRICTIONS | Utility Right Of Way |
| ROOF | Asphalt Shingle |
| TITLE | Fee Simple |
| BROKER | RE/MAX Key |
| ROOMS | DIMENSIONS (m) | LEVEL |
|---|---|---|
| Storage | 8`4" x 3`1" | Basement |
| Bedroom | 8`9" x 7`7" | Basement |
| Kitchen With Eating Area | 12`4" x 12`9" | Basement |
| Furnace/Utility Room | 8`7" x 5`6" | Basement |
| 4pc Bathroom | 4`10" x 8`1" | Basement |
| Bedroom | 17`10" x 9`0" | Basement |
| Living Room | 10`10" x 11`5" | Main |
| Dining Room | 10`3" x 9`9" | Main |
| Breakfast Nook | 6`8" x 3`7" | Main |
| Bedroom - Primary | 8`4" x 14`1" | Main |
| Laundry | 3`11" x 2`5" | Main |
| 4pc Bathroom | 5`1" x 6`7" | Main |
| Kitchen | 12`9" x 6`10" | Main |
| Storage | 2`1" x 3`0" | Main |
| Entrance | 3`10" x 3`11" | Main |
| Balcony | 4`4" x 6`9" | Main |
| Entrance | 3`3" x 3`3" | Main |

