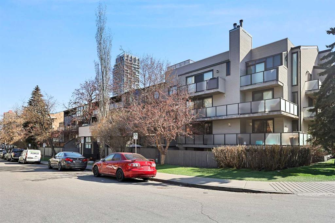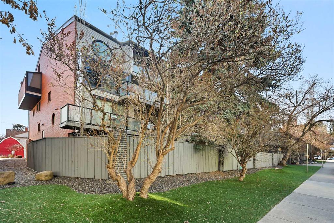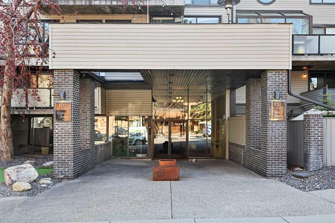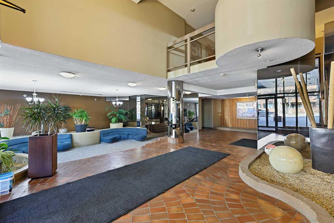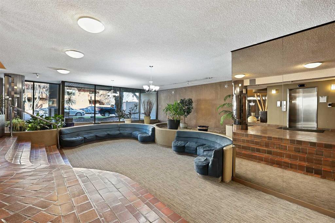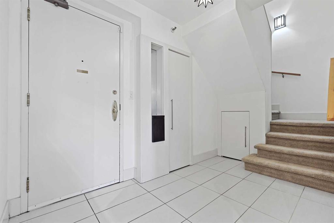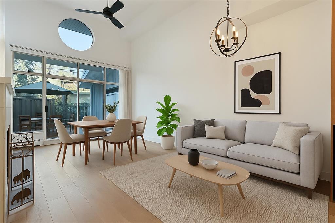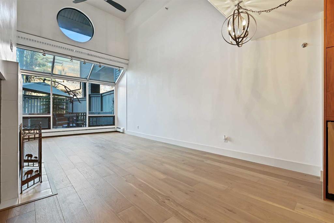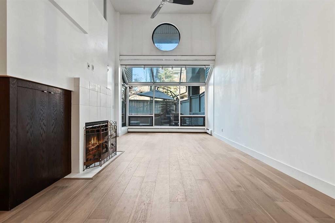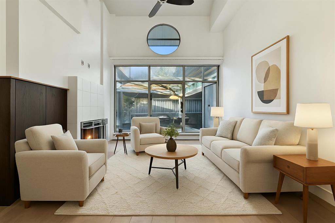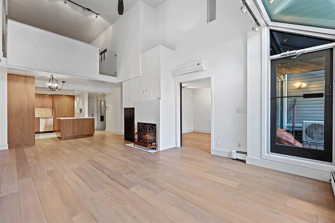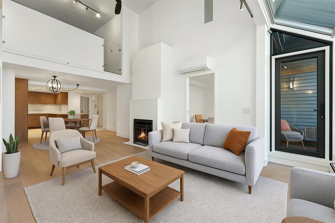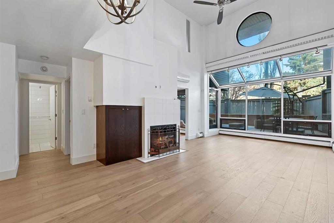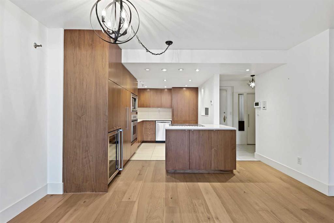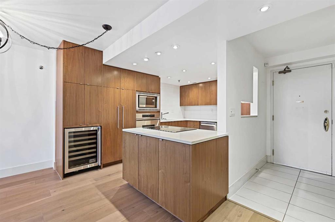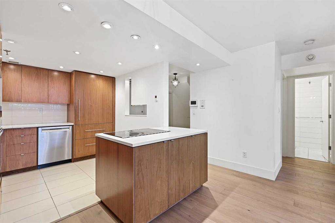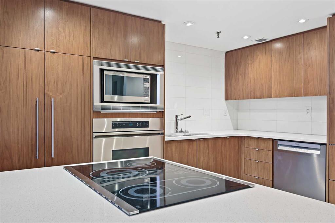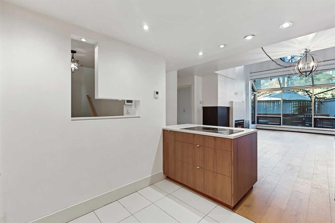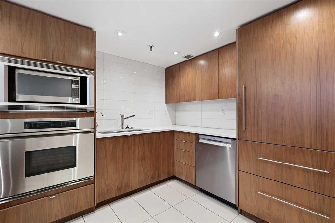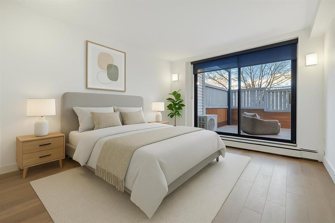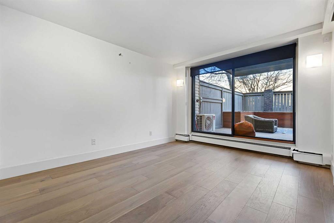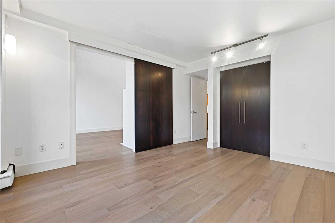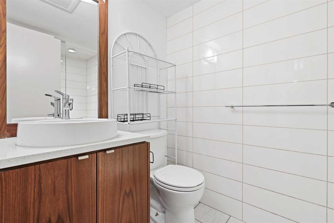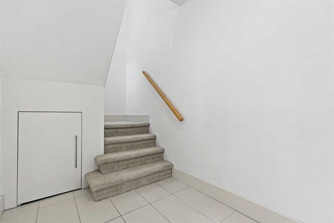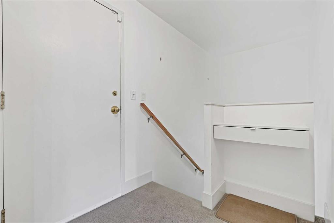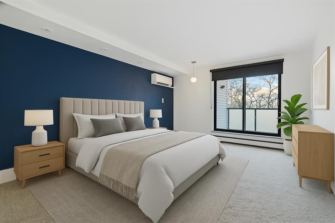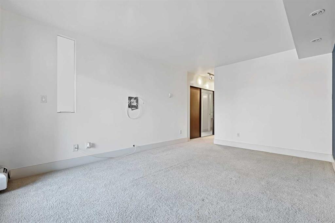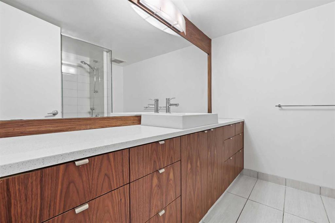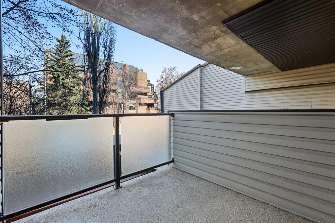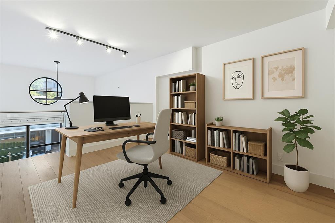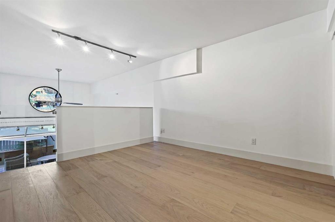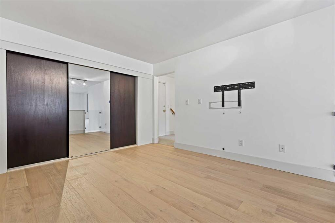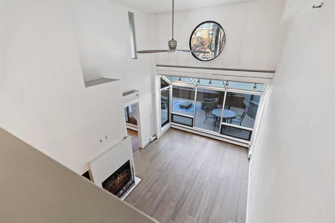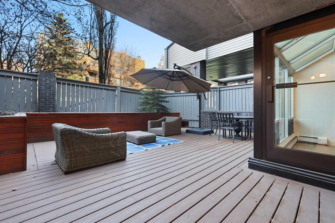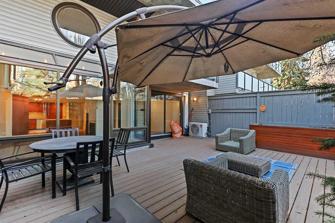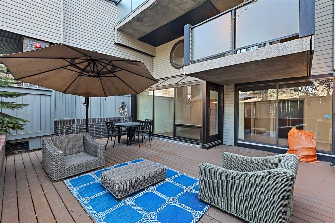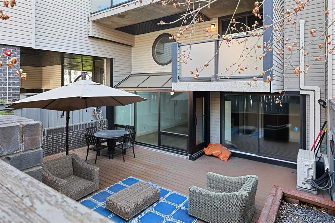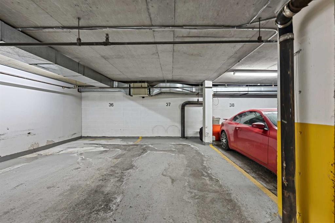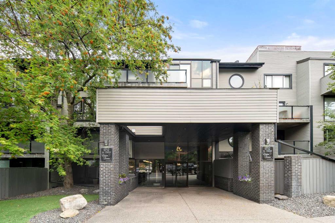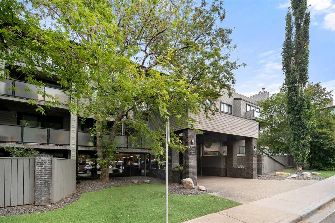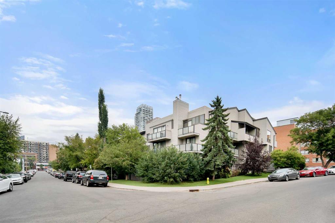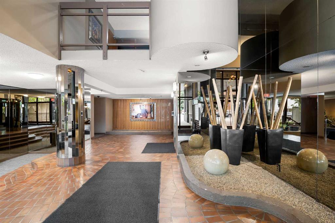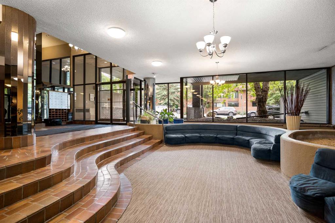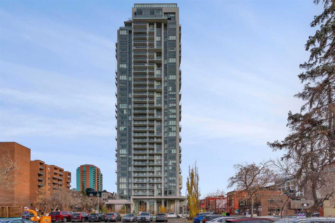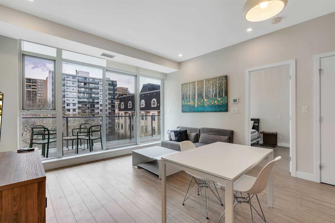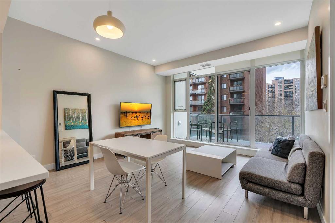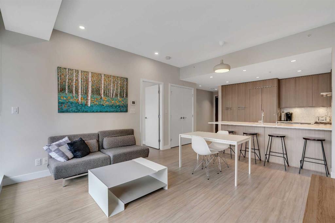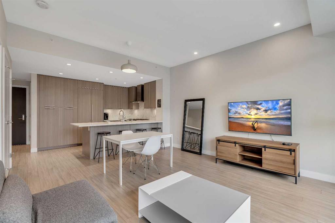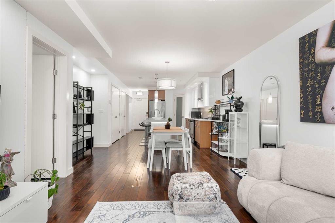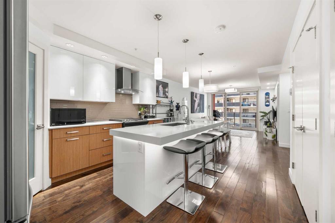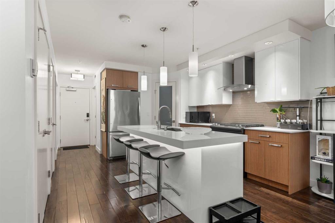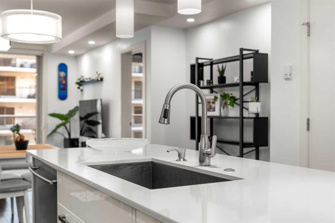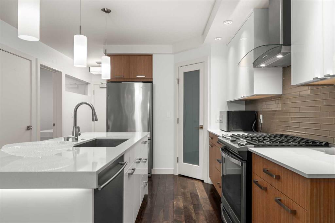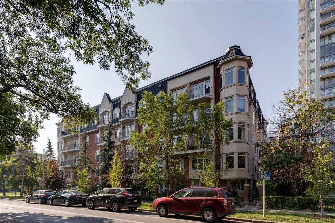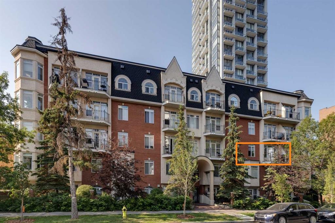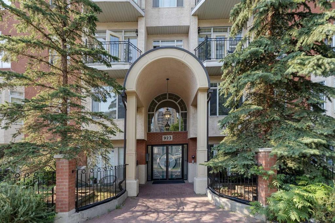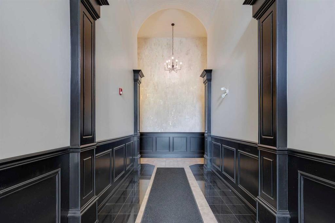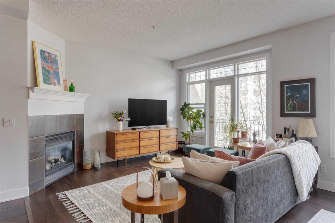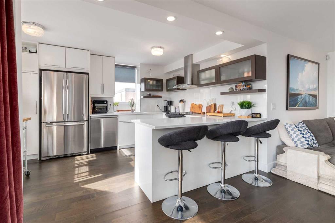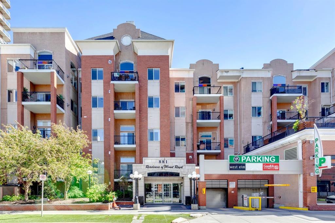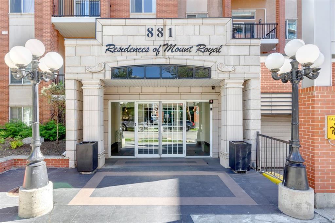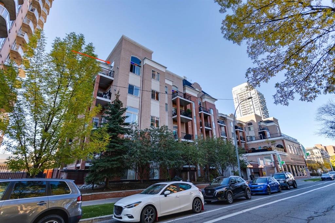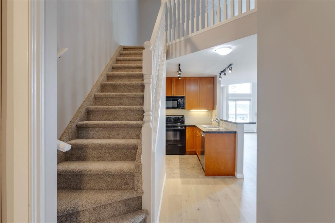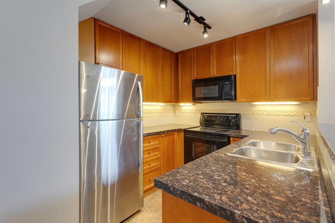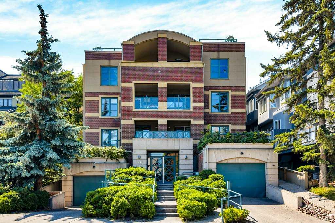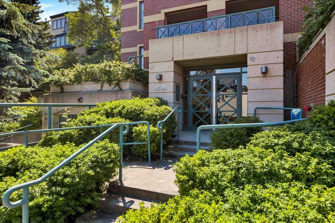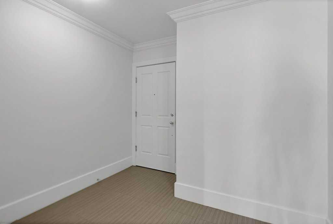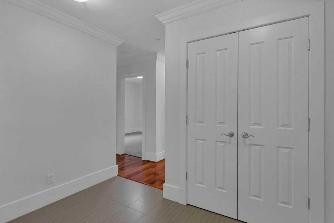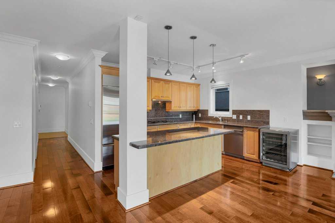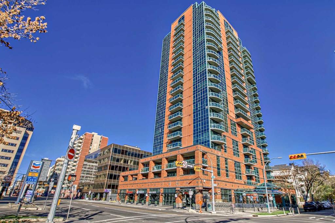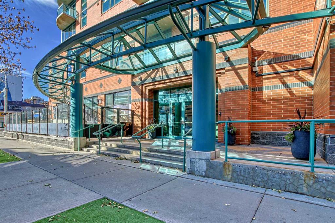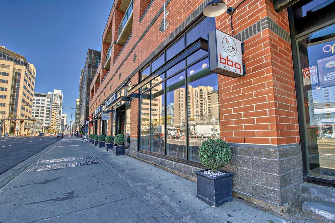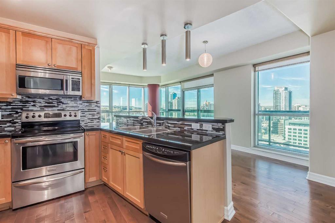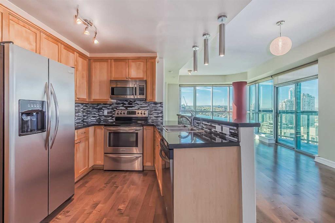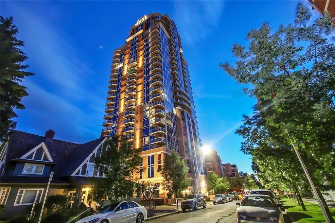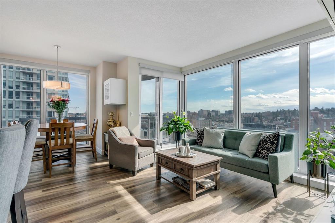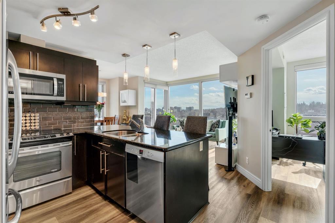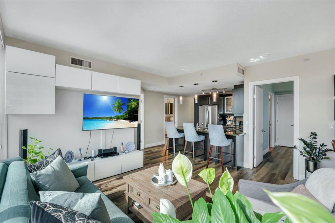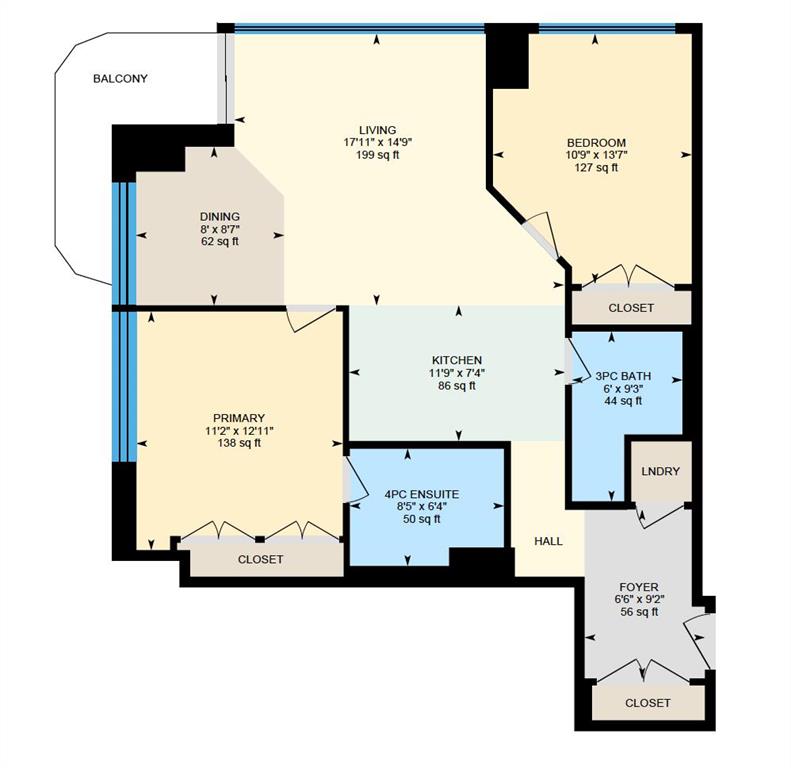104, 1732 9A Street SW
Calgary T2T 3E6
MLS® Number: A2213649
$ 459,900
2
BEDROOMS
2 + 0
BATHROOMS
1,564
SQUARE FEET
1980
YEAR BUILT
Welcome to this stunning multi-level condo located in the heart of Lower Mount Royal – the epitome of inner-city living. Offering over 1,500 square feet of living space across two floors with air conditioning, this unique property is a must-see! The home features 2 bedrooms plus a versatile den, perfect for a home office or easily converted into a third bedroom. Step inside and admire the brand-new flooring throughout the open-concept living and dining area. Floor-to-ceiling windows flood the space with natural light, while a charming wood-burning fireplace adds warmth and character. The sophisticated European-style kitchen is sure to impress with its sleek custom cabinetry, quartz countertops, and high-end appliances, including a Sub-Zero panel-ready fridge and freezer, a wine fridge, built-in oven and microwave. The main floor also offers a bright secondary bedroom with patio access, a full three-piece bathroom, convenient in-suite laundry, and plenty of storage. Upstairs, you'll find a spacious primary bedroom with abundant closet space, a private balcony ideal for warm summer evenings, and a beautiful four-piece ensuite. This level also features a built-in desk area and a large loft space with additional closet storage – perfect for a home office, recreation area, or even a third bedroom. But that's not all — the private main-floor patio is truly an outdoor oasis. High fences, raised planters, and a massive deck create the ultimate space for entertaining or simply relaxing in your own retreat. Just steps away is your private garage-style parking only shared with a limited other residence and downstairs in the parkade you have an additional locker located in a storage room for added convenience. Whether you're a downtown professional or looking to downsize into low-maintenance living, this exceptional property offers it all.
| COMMUNITY | Lower Mount Royal |
| PROPERTY TYPE | Apartment |
| BUILDING TYPE | Low Rise (2-4 stories) |
| STYLE | Multi Level Unit |
| YEAR BUILT | 1980 |
| SQUARE FOOTAGE | 1,564 |
| BEDROOMS | 2 |
| BATHROOMS | 2.00 |
| BASEMENT | |
| AMENITIES | |
| APPLIANCES | Dishwasher, Dryer, Electric Stove, Microwave, Range Hood, Refrigerator, Washer, Window Coverings |
| COOLING | Central Air |
| FIREPLACE | Wood Burning |
| FLOORING | Carpet, Hardwood, Tile |
| HEATING | Baseboard, In Floor, Hot Water, Natural Gas |
| LAUNDRY | In Unit |
| LOT FEATURES | |
| PARKING | Assigned, Heated Garage, Parkade, Stall, Underground |
| RESTRICTIONS | Pet Restrictions or Board approval Required |
| ROOF | |
| TITLE | Fee Simple |
| BROKER | Real Broker |
| ROOMS | DIMENSIONS (m) | LEVEL |
|---|---|---|
| Living/Dining Room Combination | 23`10" x 13`4" | Main |
| Kitchen | 13`6" x 8`11" | Main |
| Bedroom | 12`5" x 10`10" | Main |
| Foyer | 10`5" x 6`6" | Main |
| Laundry | 5`8" x 4`11" | Main |
| Storage | 5`2" x 2`7" | Main |
| 3pc Bathroom | 8`5" x 4`8" | Main |
| Bedroom - Primary | 16`1" x 10`11" | Second |
| 4pc Ensuite bath | 8`1" x 7`9" | Second |
| Loft | 12`3" x 10`7" | Second |

