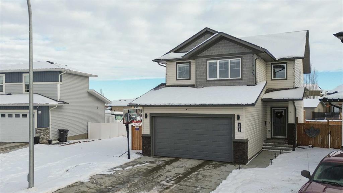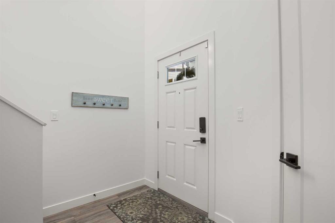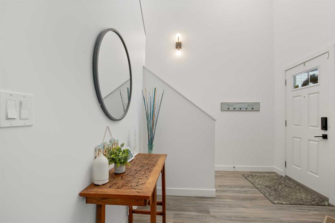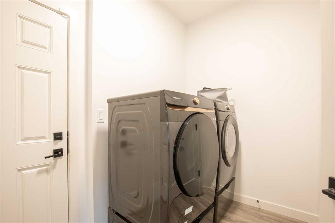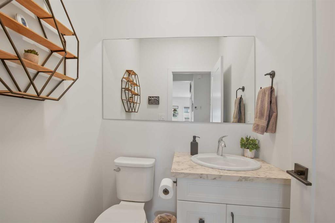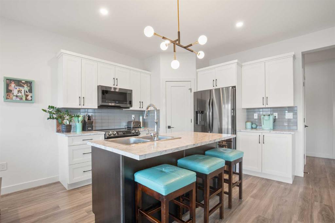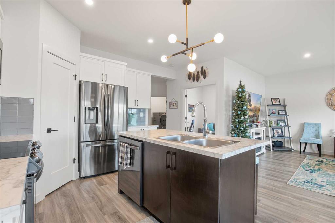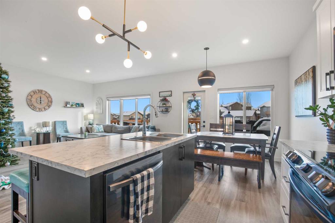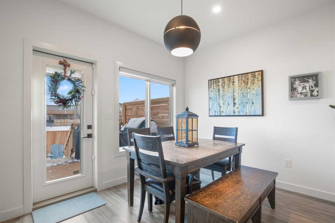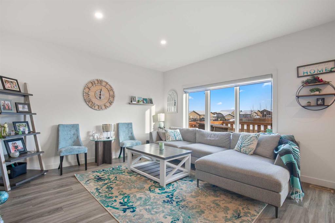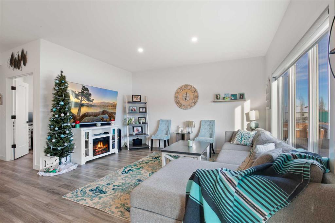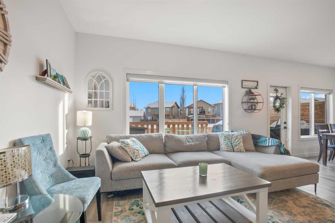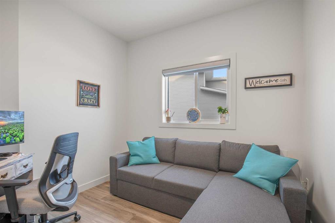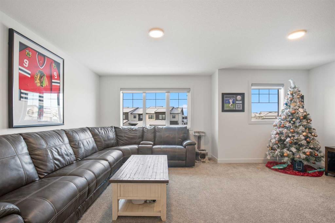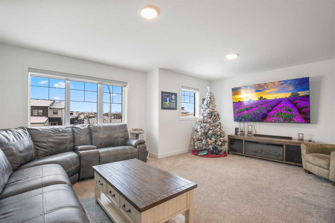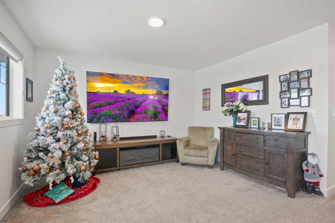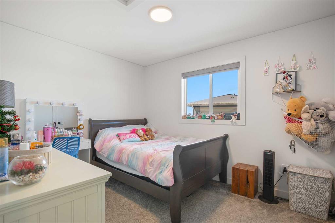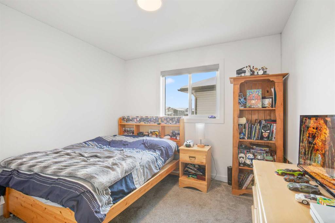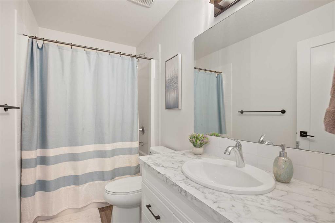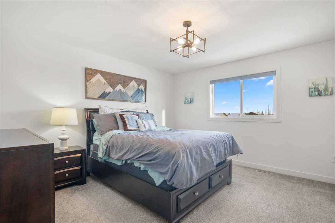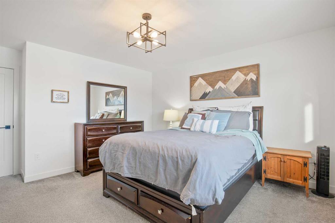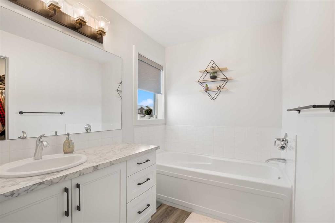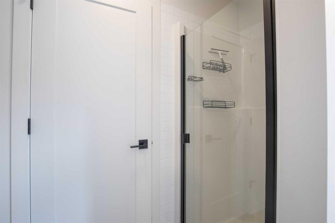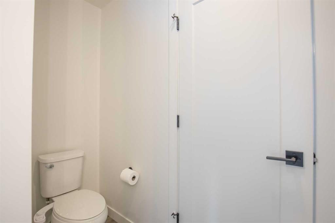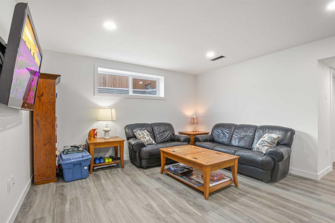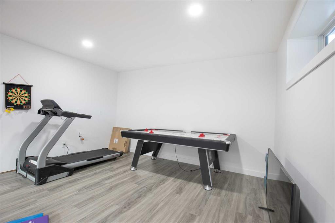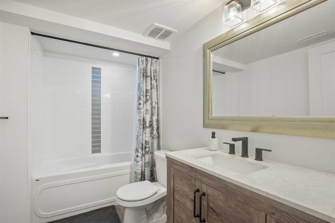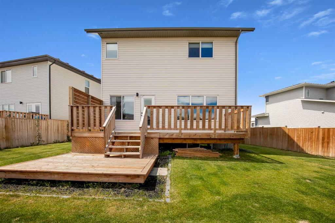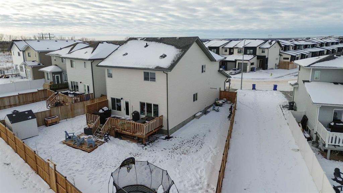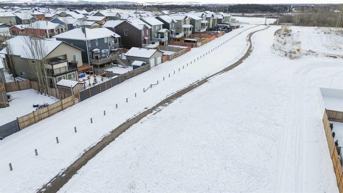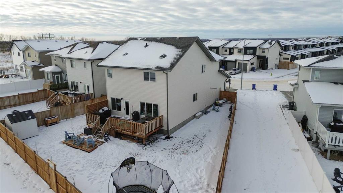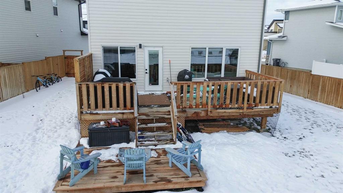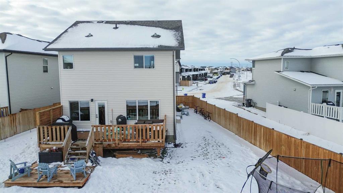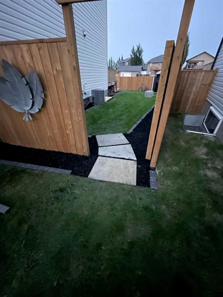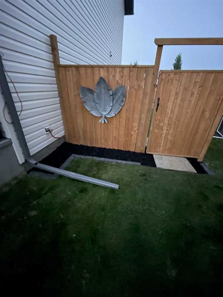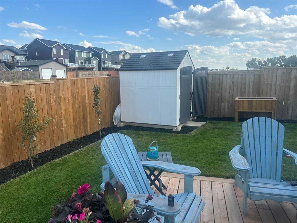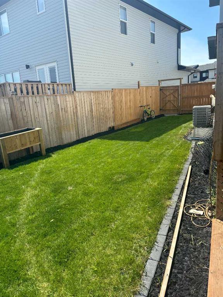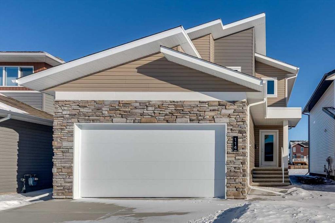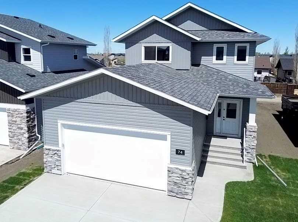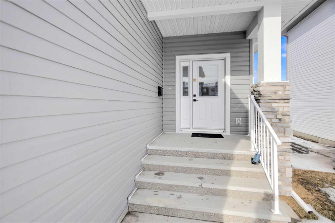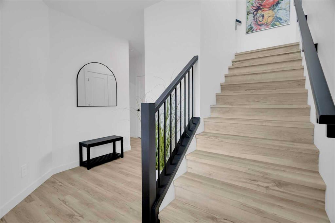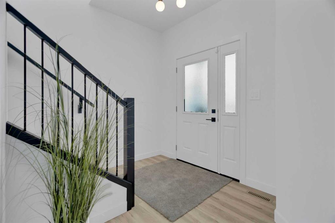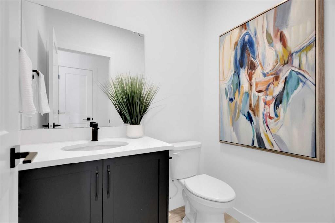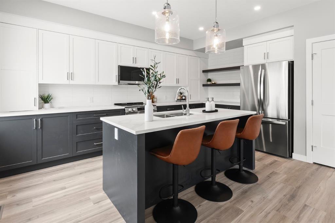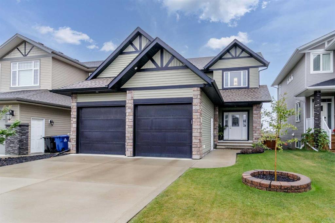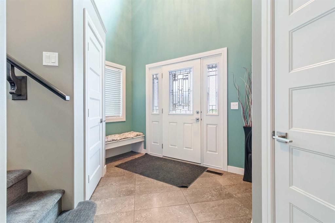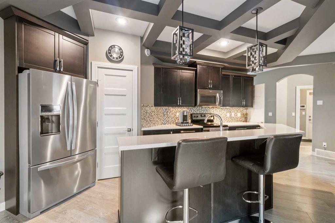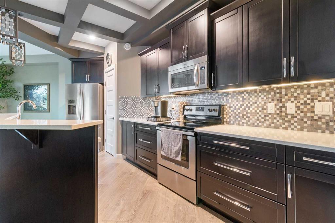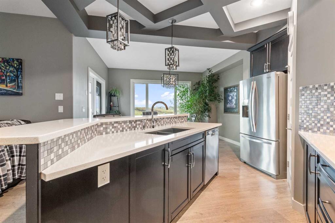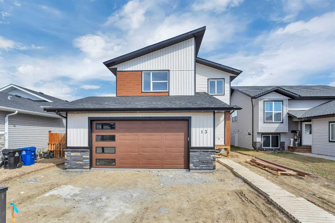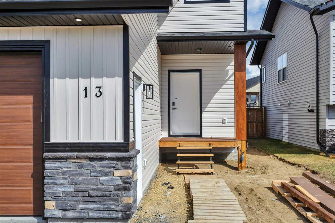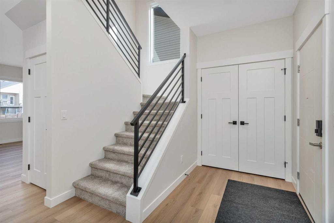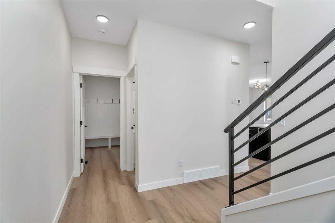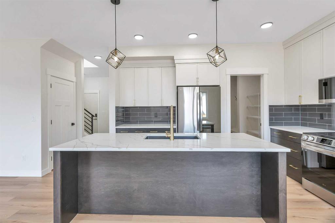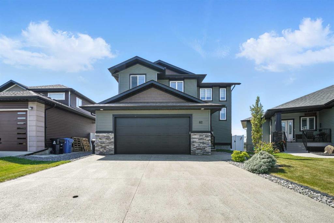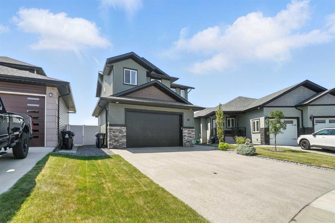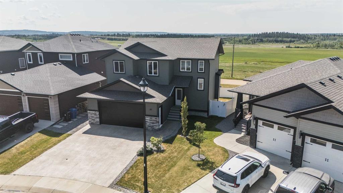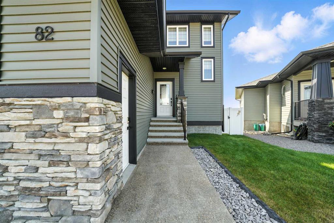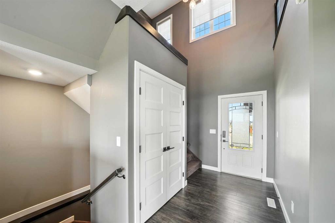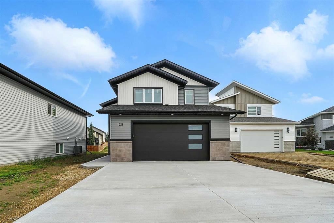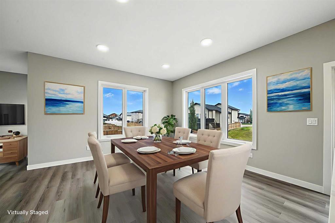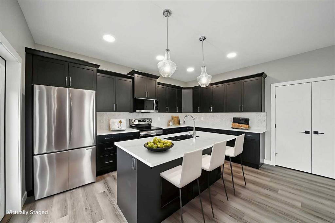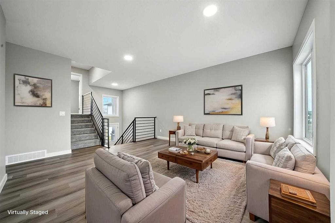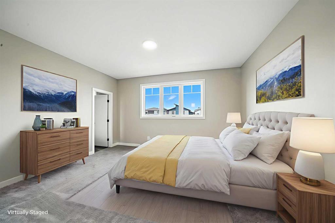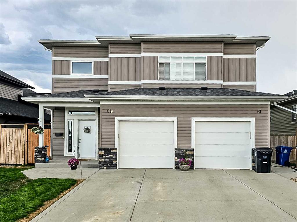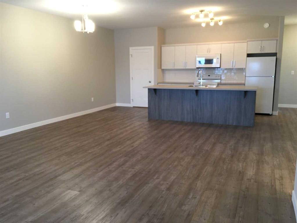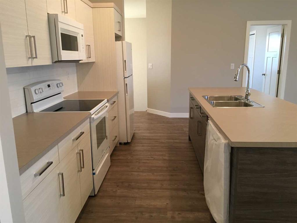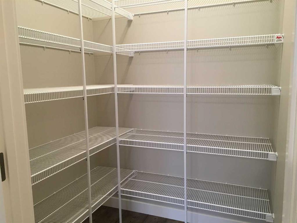102 Palmer Circle
Blackfalds T4M 0N8
MLS® Number: A2226497
$ 589,900
4
BEDROOMS
3 + 1
BATHROOMS
1,841
SQUARE FEET
2020
YEAR BUILT
Welcome to your dream home! This stunning 2-story family residence offers 4 spacious bedrooms, 3.5 bathrooms, and a dedicated main floor office—perfect for remote work or study. Built in 2020, this home comes with the peace of mind of some remaining new home warranty. Step inside and discover a bright and airy open-concept main floor. The kitchen is a chef’s delight, featuring sleek black stainless steel Samsung appliances, including a convection oven with a built-in air fryer. The kitchen island provides plenty of prep space, while the adjoining dining area comfortably accommodates a large table. Plenty of storage is available in the walk in pantry. The kitchen seamlessly flows into the cozy family room, making it ideal for entertaining. The main level also includes a mudroom and laundry area, conveniently located off the double attached heated garage. The garage is equipped with it's own sub-panel and counter-height outlets, adding to the home's functionality. Outdoor living at its finest! Step out to the impressive 24' x 10' upper deck, or relax on the lower 12' x 12' deck, all overlooking the beautifully landscaped yard. The pie-shaped lot expands at the rear to offer green space and a walking trail, providing both privacy and nature right at your doorstep. The yard is fully fenced with rubber rock edging and features an in-ground sprinkler system, making maintenance a breeze. There is also back lane access to the back yard. Additional features of this home include central vacuum, air conditioning, and a heated garage. The basement is roughed in for heated floors and a wet bar, offering endless possibilities for customization. The windows are equipped with custom upgraded automatic blinds. Upstairs you'll find 3 well-sized bedrooms, including the luxurious master suite, complete with a walk-in closet and a spa-like ensuite with a separate tub and shower. A spacious bonus room provides additional living space for relaxation or entertainment. The fully finished basement offers even more room to spread out, with a large family room, a fourth bedroom, and a beautifully designed bathroom with custom-tiled bath and shower. This home truly has it all—comfort, style, and thoughtful details. Don’t miss your chance to make it yours!
| COMMUNITY | Panorama Estates |
| PROPERTY TYPE | Detached |
| BUILDING TYPE | House |
| STYLE | 2 Storey |
| YEAR BUILT | 2020 |
| SQUARE FOOTAGE | 1,841 |
| BEDROOMS | 4 |
| BATHROOMS | 4.00 |
| BASEMENT | Finished, Full |
| AMENITIES | |
| APPLIANCES | Central Air Conditioner, Convection Oven, Dishwasher, Microwave, Refrigerator, Washer/Dryer |
| COOLING | Central Air |
| FIREPLACE | N/A |
| FLOORING | Carpet, Vinyl Plank |
| HEATING | Forced Air |
| LAUNDRY | Main Level |
| LOT FEATURES | Back Lane, Back Yard, Backs on to Park/Green Space, City Lot, Few Trees, Landscaped, Lawn, Low Maintenance Landscape, No Neighbours Behind, Pie Shaped Lot, Private, Underground Sprinklers |
| PARKING | Double Garage Attached |
| RESTRICTIONS | None Known |
| ROOF | Shingle |
| TITLE | Fee Simple |
| BROKER | Realty Executives Alberta Elite |
| ROOMS | DIMENSIONS (m) | LEVEL |
|---|---|---|
| 4pc Bathroom | 9`5" x 5`6" | Basement |
| Bedroom | 13`7" x 11`6" | Basement |
| Family Room | 23`9" x 13`10" | Basement |
| Furnace/Utility Room | 9`10" x 5`9" | Basement |
| 2pc Bathroom | 4`9" x 4`9" | Main |
| Den | 9`9" x 9`11" | Main |
| Dining Room | 10`10" x 9`2" | Main |
| Foyer | 10`10" x 8`5" | Main |
| Kitchen | 14`9" x 11`2" | Main |
| Laundry | 8`9" x 7`2" | Main |
| Living Room | 14`1" x 14`6" | Main |
| 4pc Bathroom | 9`3" x 4`10" | Second |
| 4pc Ensuite bath | 11`9" x 9`9" | Second |
| Bedroom | 11`9" x 9`10" | Second |
| Bedroom | 9`3" x 11`4" | Second |
| Bonus Room | 19`0" x 14`8" | Second |
| Bedroom - Primary | 12`11" x 15`6" | Second |

