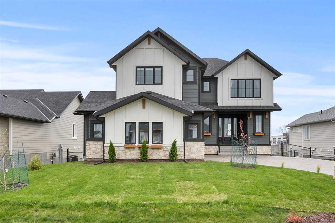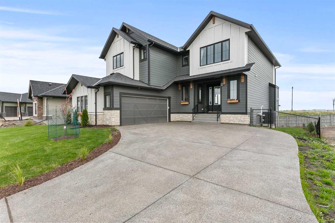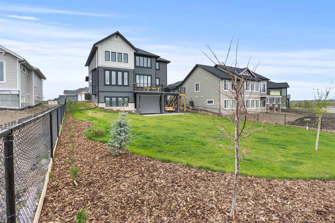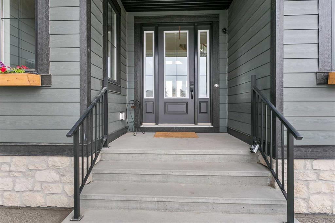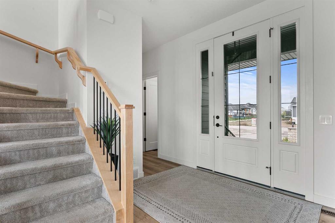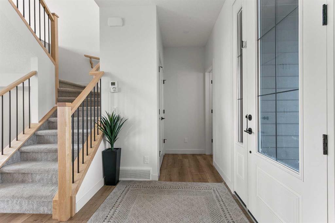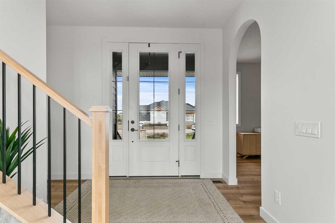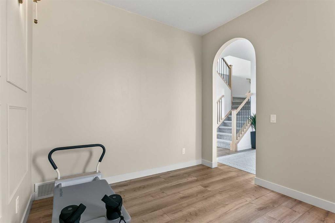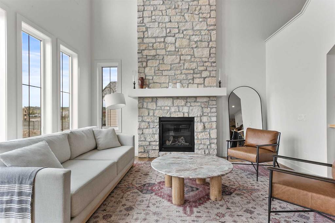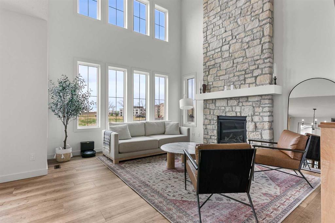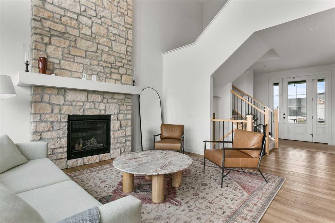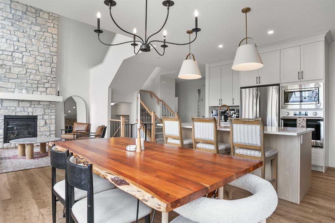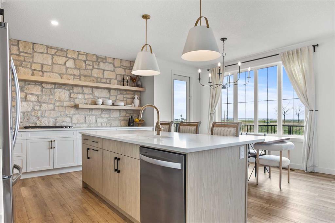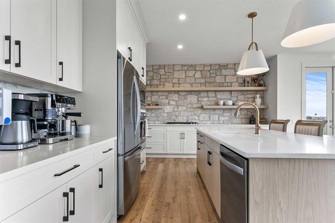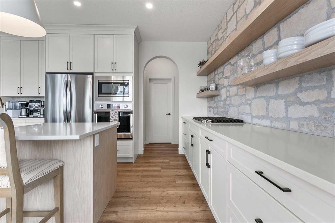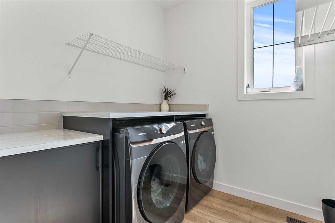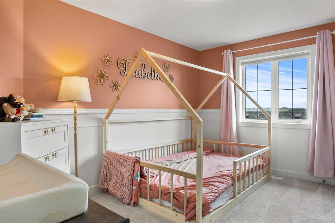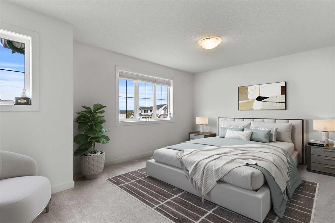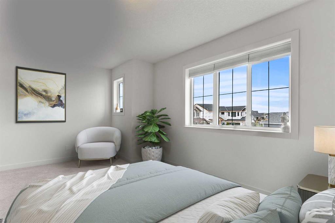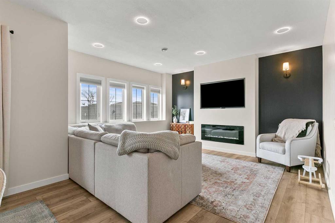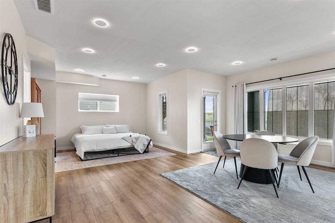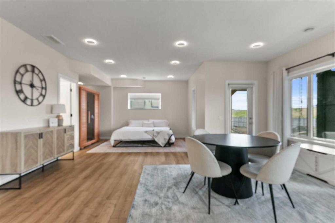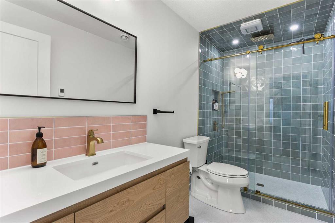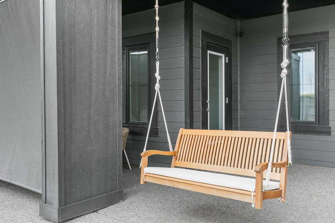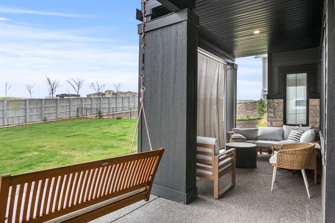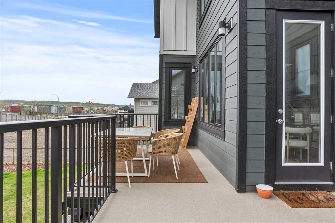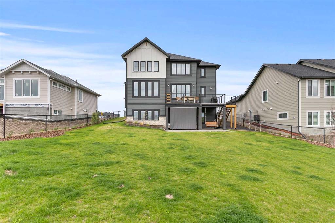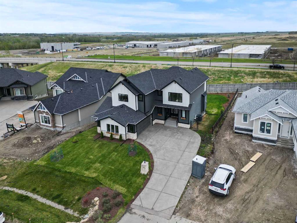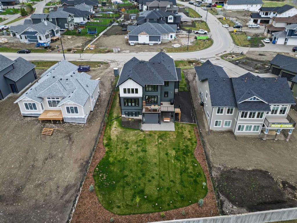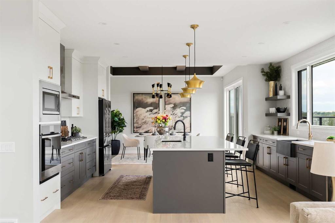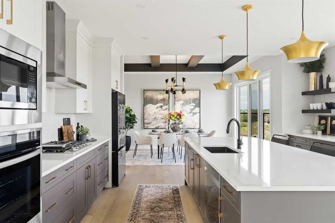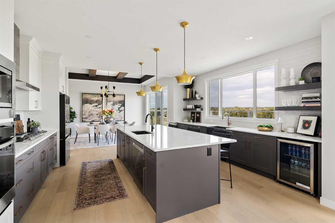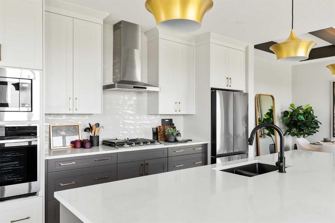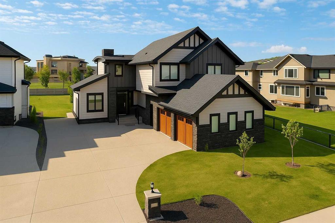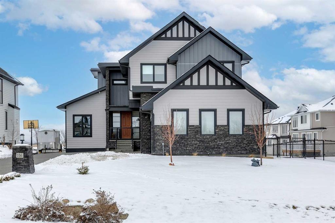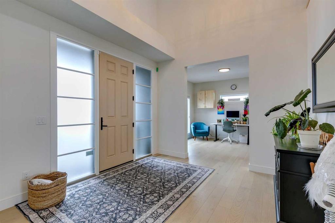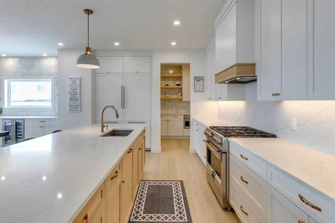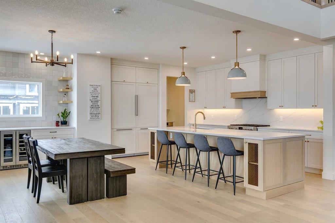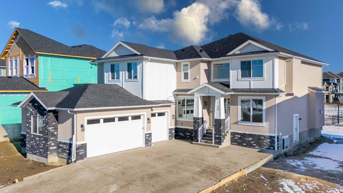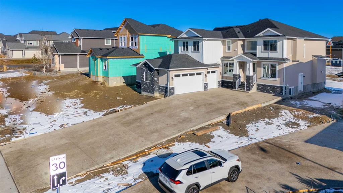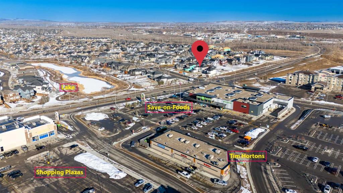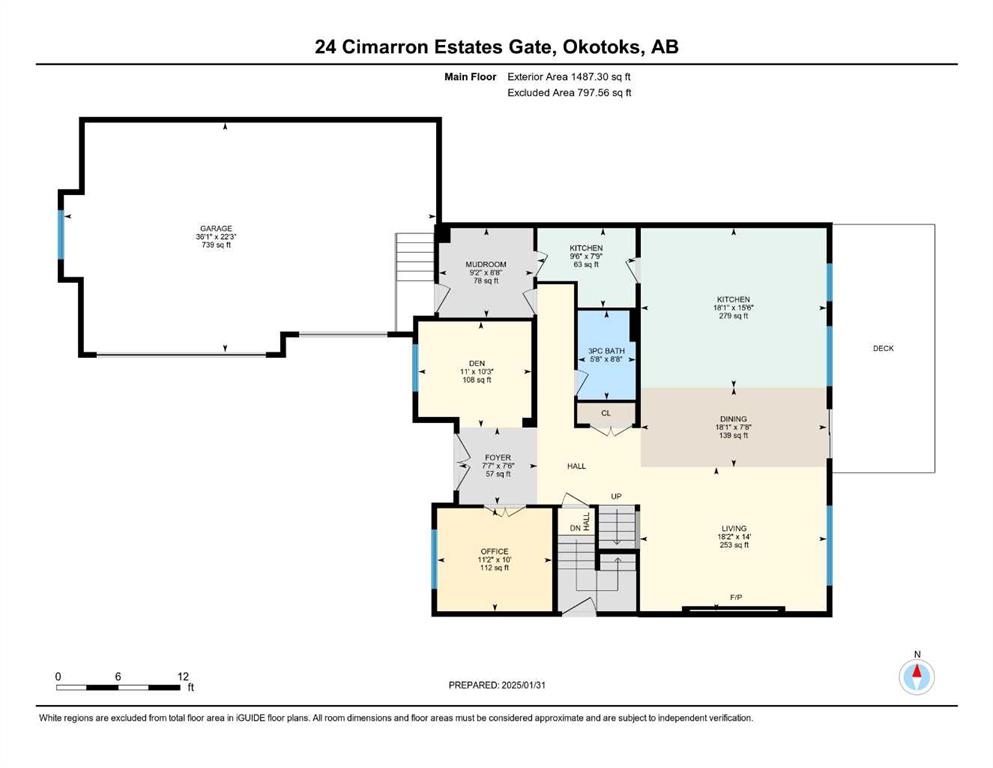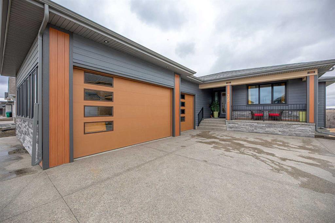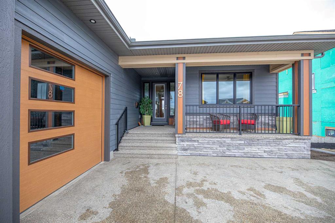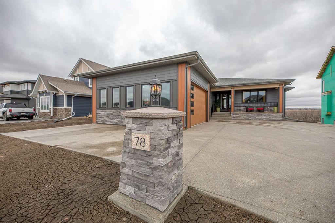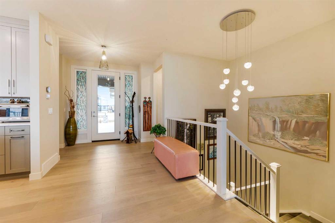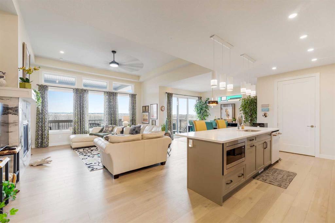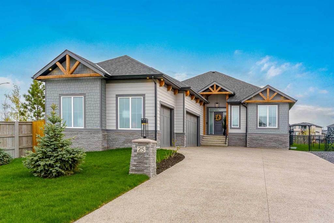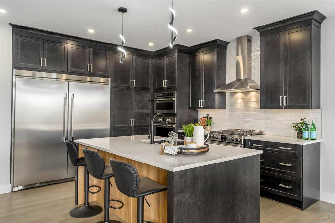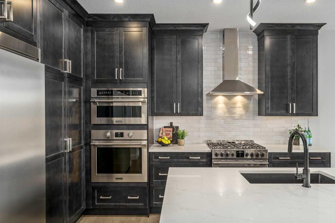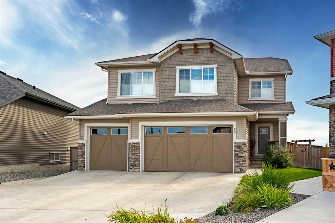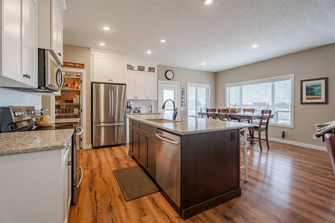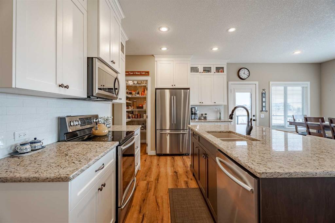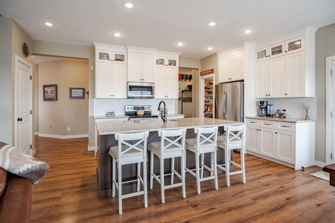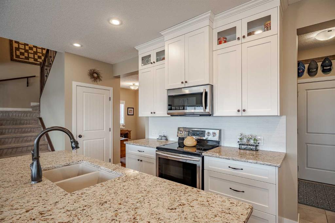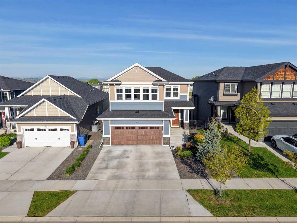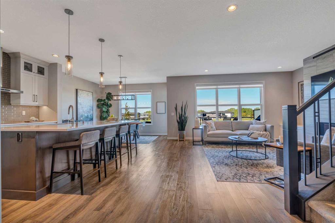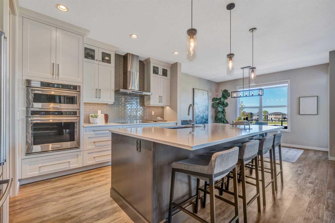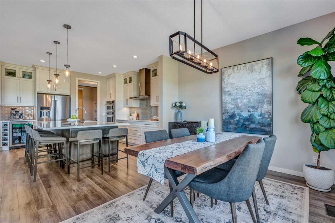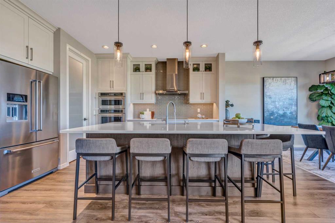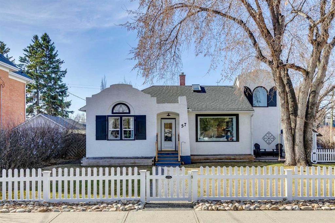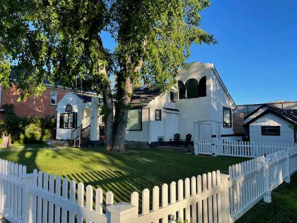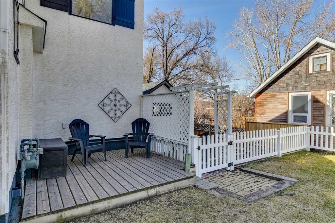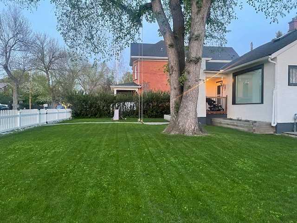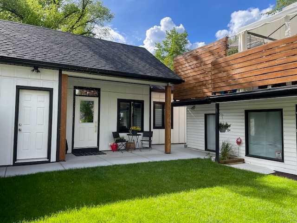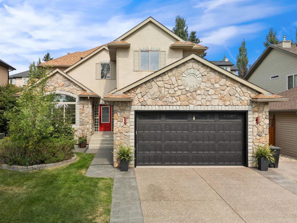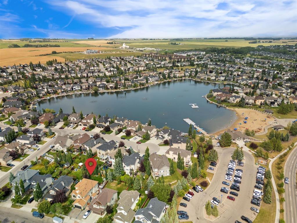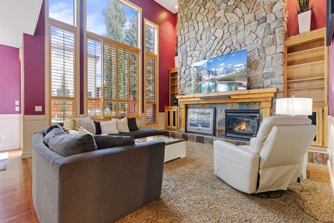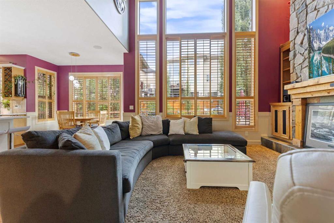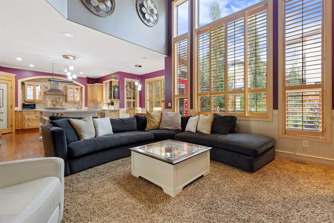102 Cimarron Estates Drive
Okotoks T1S 0R1
MLS® Number: A2222812
$ 1,225,000
4
BEDROOMS
3 + 1
BATHROOMS
2,411
SQUARE FEET
2023
YEAR BUILT
OPEN HOUSE THIS SUNDAY MAY 25th FROM 12-2pm! Uncover your ideal custom estate in the sought-after Cimarron Estates community of Okotoks. This breathtaking newly built home is situated on a meticulously landscaped 1/4 acre walkout lot and offers almost 3500 sq ft of beautifully crafted living space. With high-end finishes, expansive windows, and stunning architectural details, this property stands out as truly remarkable. Upon entry, you are greeted by a spacious foyer that radiates an open, airy feel enhanced by refined accents. Adjacent to the entryway, a sophisticated main floor office, tucked behind an elegant barrel archway, provides a serene space for work or relaxation. The main level is adorned with luxurious vinyl plank flooring and oversized windows that bathe the area in natural light. At the heart of this home lies a chef-inspired kitchen, featuring a striking custom stone accent wall with unique open shelving, sleek stone countertops, a gas cooktop, and built-in oven and microwave. A large walk-in pantry ensures ample storage, while the nearby mudroom and main floor laundry, cleverly concealed behind another barrel archway, add both style and practicality. The open-concept living and dining space is ideal for entertaining, while the living room impresses with soaring 20-foot ceilings and a stunning floor-to-ceiling custom stone gas fireplace, creating a warm yet majestic ambiance. Upstairs, you’ll discover four generous bedrooms (one open space-no door) including an exquisite primary suite featuring a spa-like ensuite with dual vanities, a freestanding soaker tub, a fully tiled walk-in shower, and a spacious walk-in closet. The newly developed walkout basement (currently used as a 5th bedroom) offers a sizable recreation area centered around an elegant electric fireplace. A full bathroom, adorned with designer tile and heated floors, adds a touch of luxury. Step outside to the lower level, where an exposed aggregate patio awaits, perfect for enjoying summer evenings. Additional features include central air conditioning, a water softener, and an oversized double attached garage complete with a built-in dog wash station. The expansive, fully landscaped yard includes a gravel dog run conveniently situated at the side of the home, while the exposed aggregate driveway enhances curb appeal and provides extra parking. Nestled in the prestigious Cimarron Estates, this home beautifully blends luxurious estate living with everyday convenience. Enjoy immediate access to scenic walking paths just steps away from the picturesque Sheep River Valley. Families will appreciate the close proximity to schools, parks, playgrounds, and quick access to Costco and nearby shopping amenities.
| COMMUNITY | Cimarron Estates |
| PROPERTY TYPE | Detached |
| BUILDING TYPE | House |
| STYLE | 2 Storey |
| YEAR BUILT | 2023 |
| SQUARE FOOTAGE | 2,411 |
| BEDROOMS | 4 |
| BATHROOMS | 4.00 |
| BASEMENT | Finished, Full, Walk-Out To Grade |
| AMENITIES | |
| APPLIANCES | Built-In Oven, Dishwasher, Dryer, Garage Control(s), Gas Cooktop, Microwave, Refrigerator, Washer, Water Softener, Window Coverings |
| COOLING | Central Air |
| FIREPLACE | Basement, Electric, Gas, Living Room, Mantle, Masonry, Stone |
| FLOORING | Carpet, Tile, Vinyl Plank |
| HEATING | Forced Air |
| LAUNDRY | Laundry Room, Main Level |
| LOT FEATURES | Back Yard, Front Yard, Interior Lot, Landscaped, No Neighbours Behind |
| PARKING | Double Garage Attached |
| RESTRICTIONS | Easement Registered On Title, Restrictive Covenant, Utility Right Of Way |
| ROOF | Asphalt Shingle |
| TITLE | Fee Simple |
| BROKER | CIR Realty |
| ROOMS | DIMENSIONS (m) | LEVEL |
|---|---|---|
| 3pc Bathroom | 5`0" x 11`6" | Basement |
| Game Room | 35`9" x 27`2" | Basement |
| Storage | 14`1" x 10`3" | Basement |
| Furnace/Utility Room | 8`3" x 11`5" | Basement |
| 2pc Bathroom | 5`0" x 5`7" | Main |
| Dining Room | 13`1" x 6`1" | Main |
| Foyer | 13`8" x 6`3" | Main |
| Kitchen | 15`4" x 13`1" | Main |
| Laundry | 7`0" x 7`2" | Main |
| Living Room | 14`0" x 15`1" | Main |
| Mud Room | 7`5" x 9`4" | Main |
| Office | 9`6" x 11`2" | Main |
| 4pc Bathroom | 5`0" x 8`3" | Upper |
| 5pc Ensuite bath | 11`5" x 14`7" | Upper |
| Bedroom | 13`1" x 14`3" | Upper |
| Bedroom | 13`5" x 10`1" | Upper |
| Bedroom | 17`2" x 14`2" | Upper |
| Bedroom - Primary | 12`8" x 16`1" | Upper |

