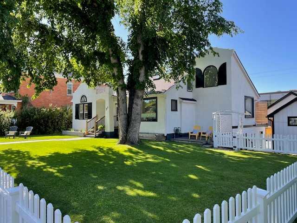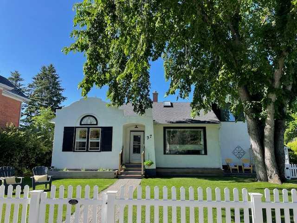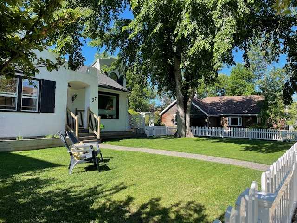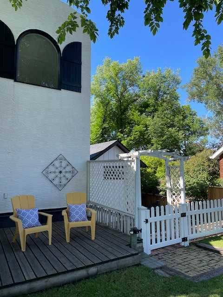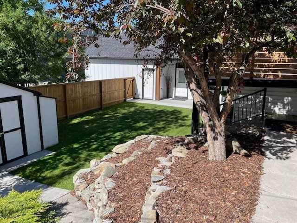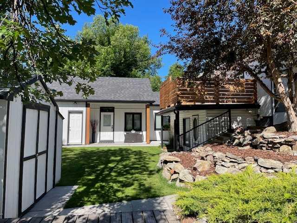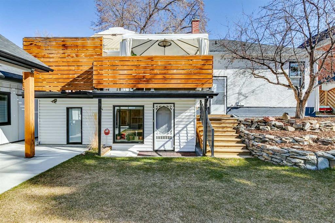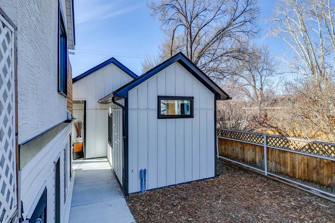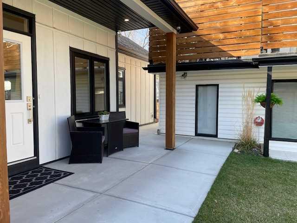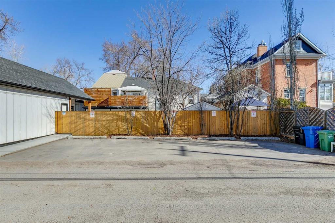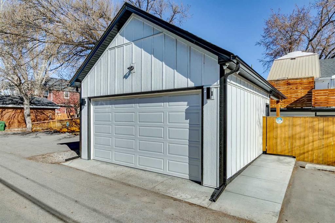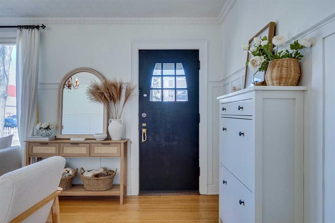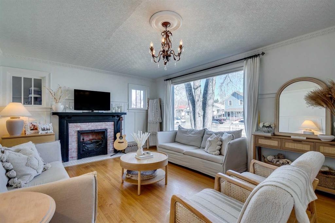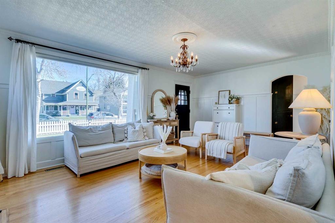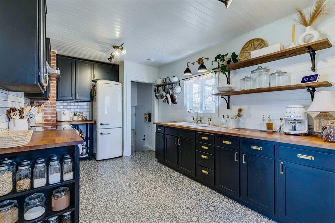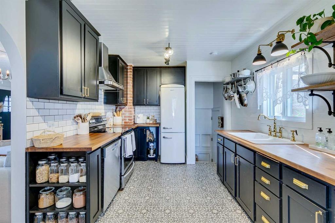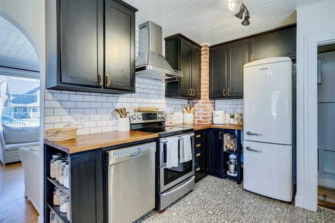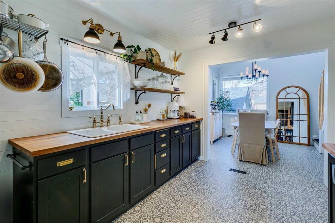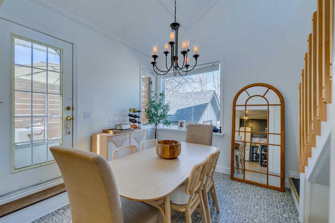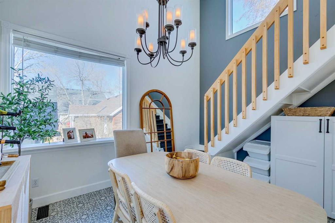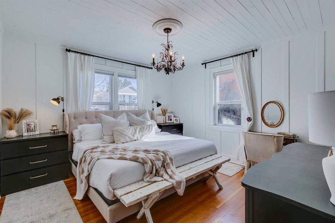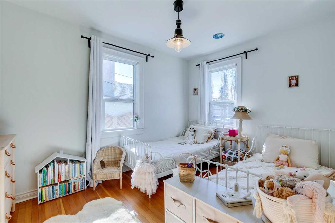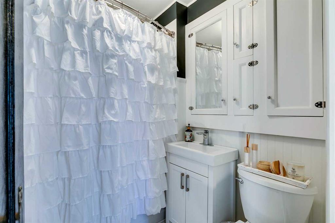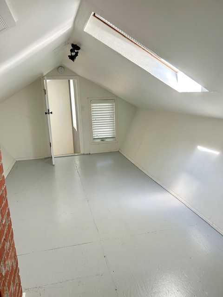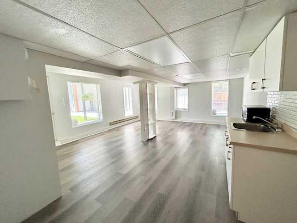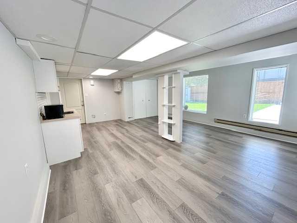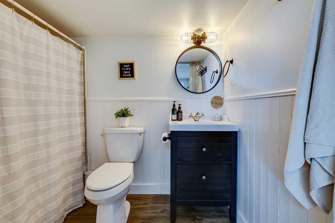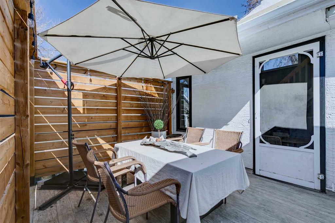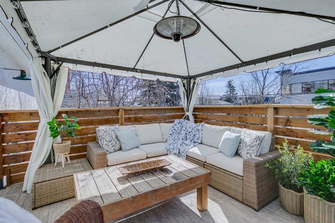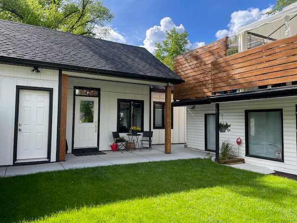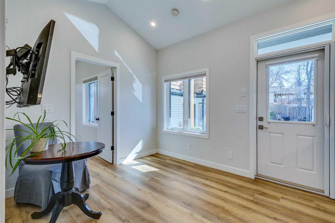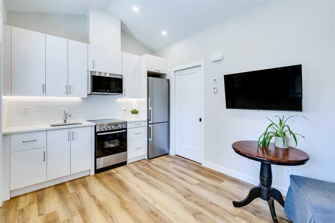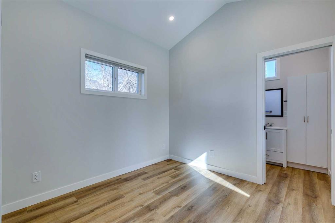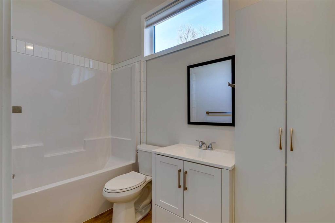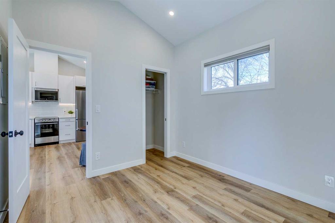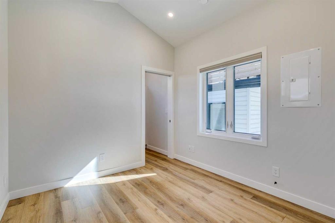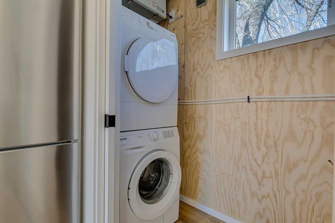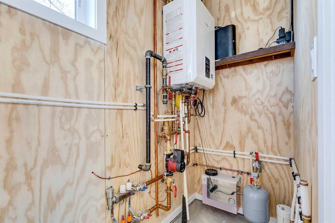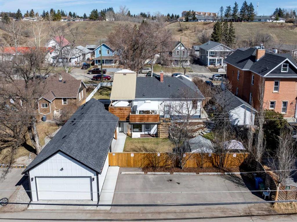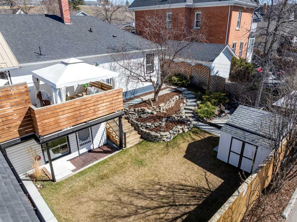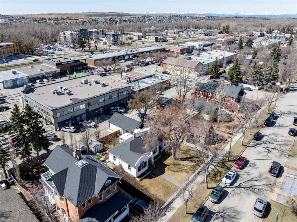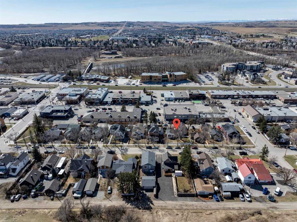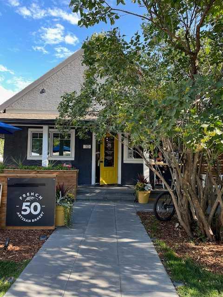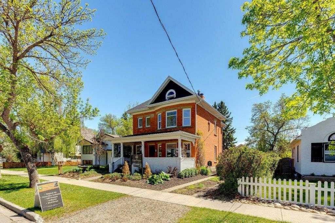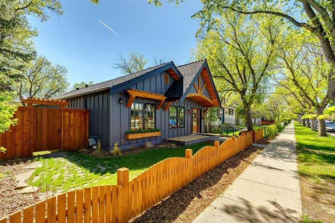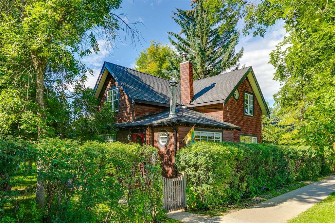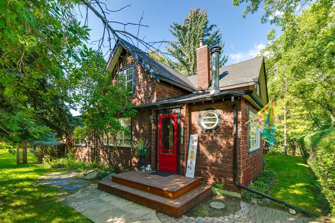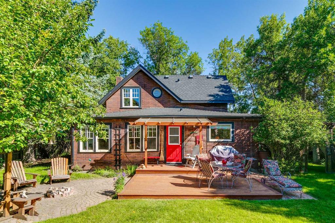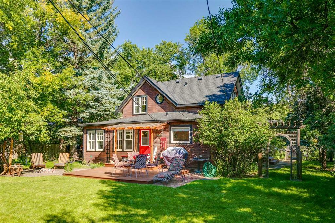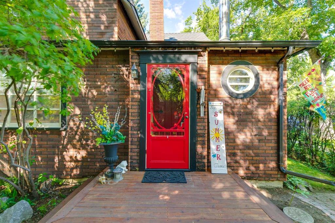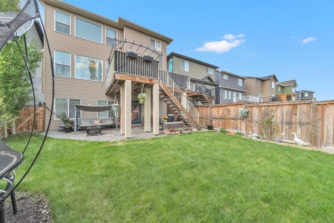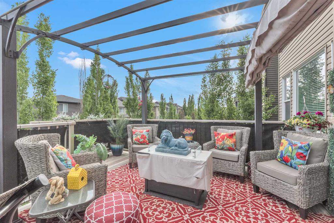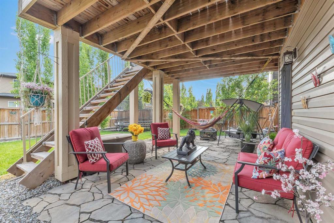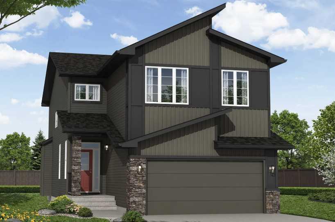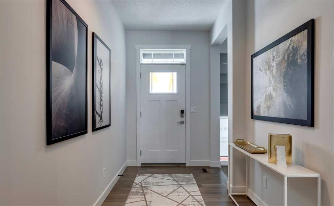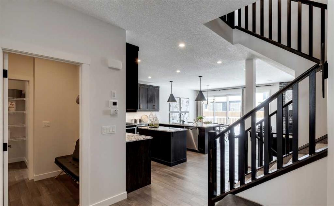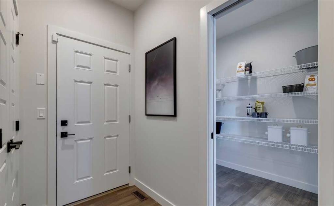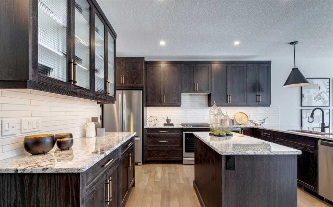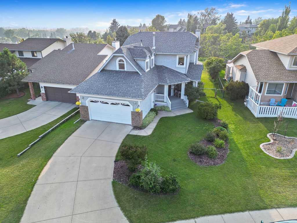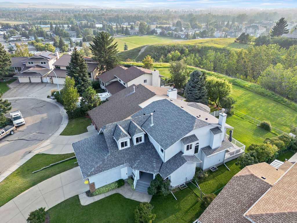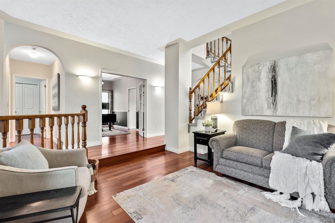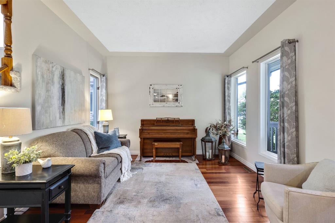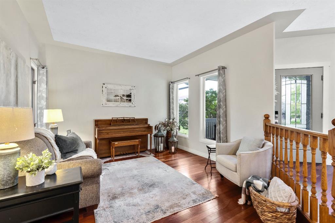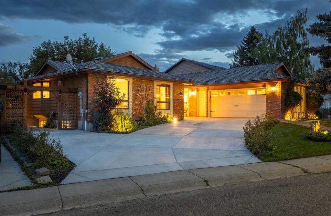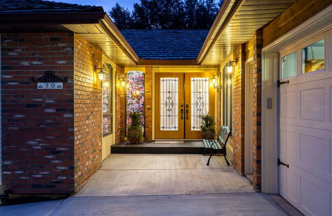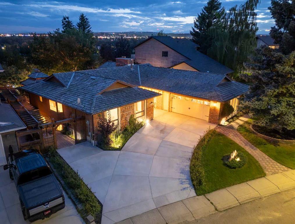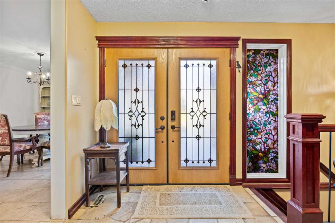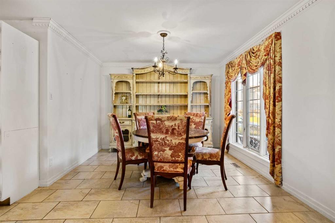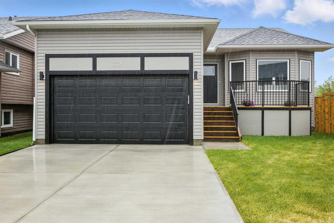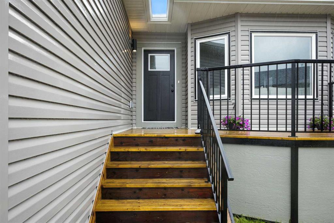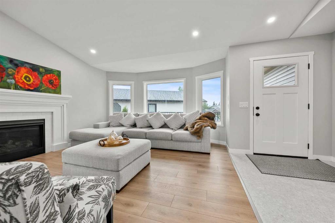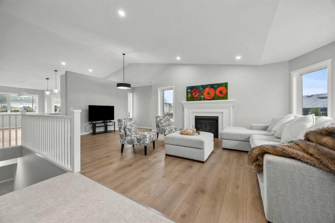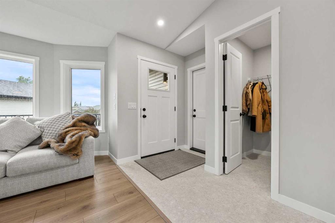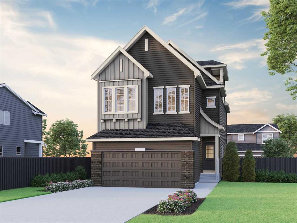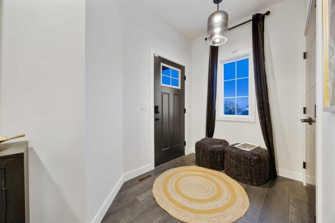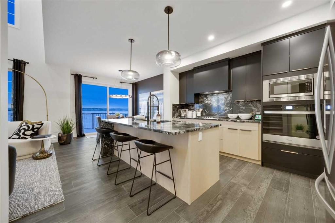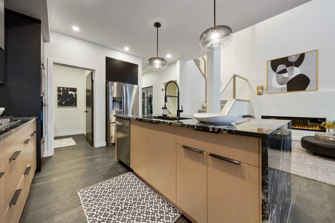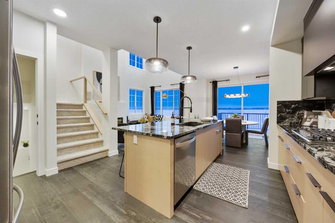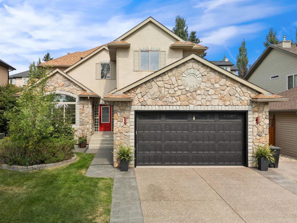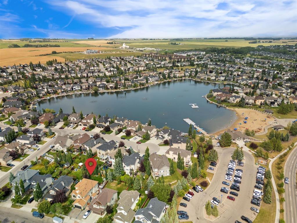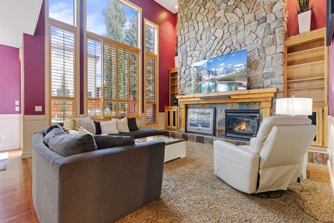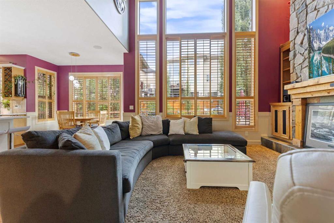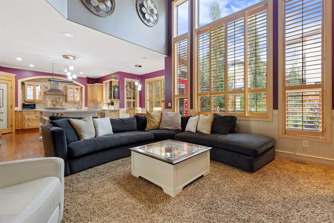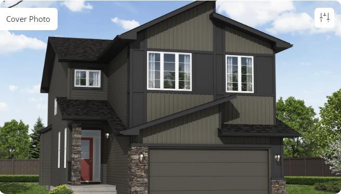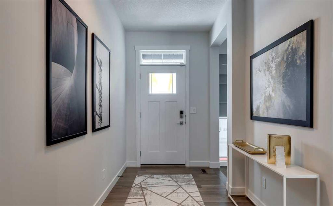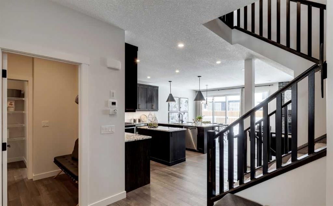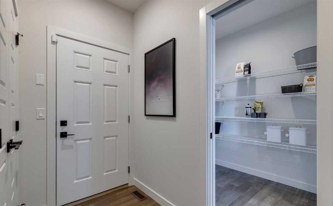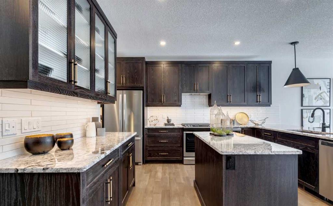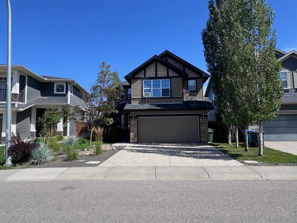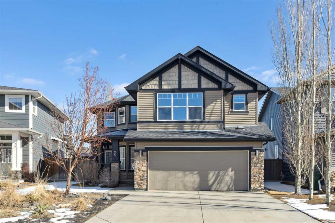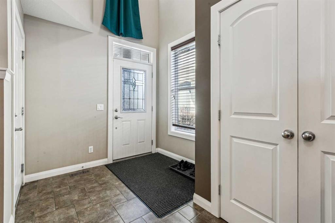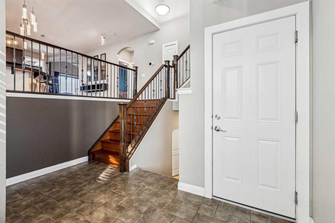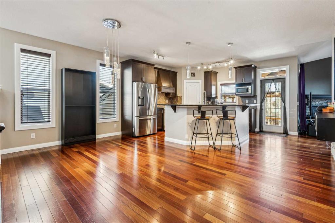37 Elma Street W
Okotoks T1S 1J7
MLS® Number: A2242439
$ 949,000
3
BEDROOMS
3 + 0
BATHROOMS
1,271
SQUARE FEET
1934
YEAR BUILT
ATTENTION INVESTORS, DEVELOPERS, BUSINESSES - EXCEPTIONAL VALUE! Zoned "DOWNTOWN DISTRICT", this property offers a world of potential, having TWO FULLY FUNCTIONAL RESIDENCES, with revenue, residential, or discretionary commercial uses. This is a great opportunity with so many options. Beautiful historic Elma Street offers a mix of private residences, small businesses, shops, restaurants, lined with towering trees and only a few steps from the heart of Olde Town Okotoks shopping district. Enjoy the downtown lifestyle with walkability to amenities, pathways, river park and easy access to Calgary. The latest development on this property (2023) is a fully detached legal self-contained 363 sq. ft. TINY HOME with private patio, gas-line for barbeque. OVERSIZE DOUBLE GARAGE (heated, insulated, epoxy flooring) attached to tiny home. Back alley access with 5 PAVED PARKING STALLS which is ideal for commercial or home-based business uses. All on a MASSIVE LOT (75’x 115’) offering peace and privacy, fenced, beautifully landscaped with mature trees, shrubs, retaining walls, gardens and courtyard areas. The primary home and legal tiny home can both enjoy the lovely back yard space. There is no end to the possibilities here! This one-of-a-kind walkout bungalow has attractive curb appeal with Spanish style exterior, second floor tower loft and a quaint front lounging deck. Built in 1934, the timeless Heritage details have been preserved and beautifully maintained with country charm, giving a Homes and Gardens vibe. Hardwood flooring, towering ceilings, vintage doors, trim and fixtures. The functional plan is bright, spacious, has large windows for enjoyment of morning and afternoon light. Front entrance opens to spacious living room with fireplace feature wall (fireplace decorative only). Fabulous country chic kitchen with plenty of cupboard and counter space. Adjoining open dining area with access to updated deck and privacy walls. Dining area with open staircase leading to upper loft flex room, ideal for office, playroom, or guest room. Primary and secondary bedrooms are on the main level as well as a 4-piece bathroom, and storage closet spaces. The lower basement level is fully developed featuring spacious family/games room area (with space to develop an additional bedroom), 4-piece bathroom, wet bar counter with cabinets, laundry area, updated vinyl plank flooring, and walk-out to back yard. This area is ideal for family activities, home office, with potential for a legal or illegal suite (Note: legal suite designation requires Town of Okotoks approval). The detached back yard Tiny Home has been occupied only by the owner. It features a modern kitchen, dining/living space, separate laundry/utility room (European washer/dryer), good size bedroom, 4-piece bathroom, high ceilings, and in-floor heat throughout. This exceptional property is move-in ready with quick possession.
| COMMUNITY | Heritage Okotoks |
| PROPERTY TYPE | Detached |
| BUILDING TYPE | House |
| STYLE | Bungalow |
| YEAR BUILT | 1934 |
| SQUARE FOOTAGE | 1,271 |
| BEDROOMS | 3 |
| BATHROOMS | 3.00 |
| BASEMENT | Finished, Full |
| AMENITIES | |
| APPLIANCES | Dishwasher, Dryer, Electric Stove, Garage Control(s), Range Hood, Refrigerator, Water Softener |
| COOLING | None |
| FIREPLACE | N/A |
| FLOORING | Hardwood, Linoleum, Vinyl Plank |
| HEATING | In Floor, Forced Air |
| LAUNDRY | In Basement, In Unit, Laundry Room |
| LOT FEATURES | Back Lane, Fruit Trees/Shrub(s), Landscaped, Private, See Remarks, Treed |
| PARKING | Double Garage Detached, Garage Door Opener, Heated Garage, Off Street, Other, Oversized, Paved, Rear Drive, See Remarks, Stall |
| RESTRICTIONS | None Known |
| ROOF | Asphalt Shingle |
| TITLE | Fee Simple |
| BROKER | Real Estate Professionals Inc. |
| ROOMS | DIMENSIONS (m) | LEVEL |
|---|---|---|
| Family Room | 16`9" x 21`3" | Lower |
| 4pc Bathroom | 5`10" x 8`0" | Lower |
| Living Room | 13`3" x 20`4" | Main |
| Kitchen | 9`8" x 14`6" | Main |
| Dining Room | 12`10" x 10`2" | Main |
| Bedroom - Primary | 12`0" x 12`6" | Main |
| Bedroom | 12`7" x 96`1" | Main |
| 4pc Bathroom | 6`10" x 5`6" | Main |
| Flex Space | 10`5" x 19`6" | Second |
| Kitchen With Eating Area | 9`7" x 13`2" | Suite |
| Bedroom | 9`6" x 9`5" | Suite |
| 4pc Bathroom | 9`7" x 5`1" | Suite |

