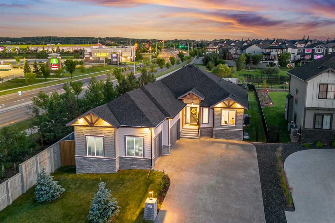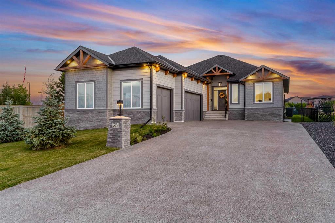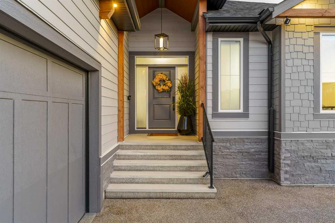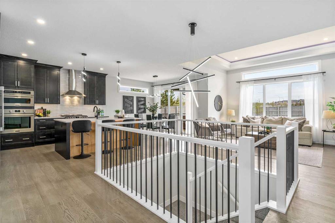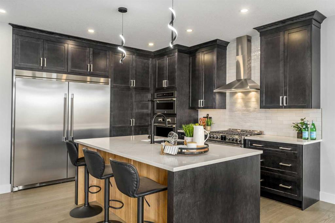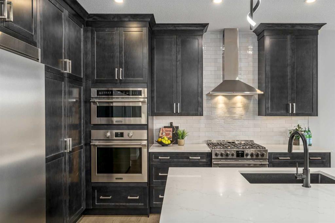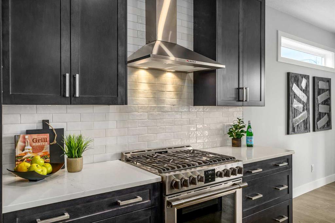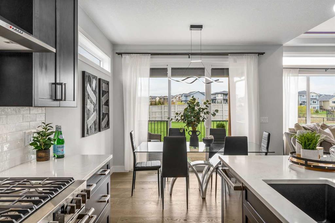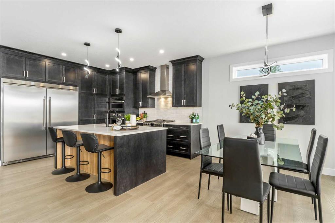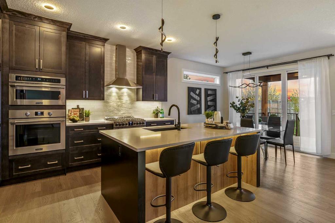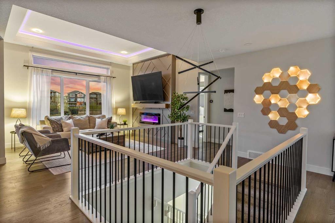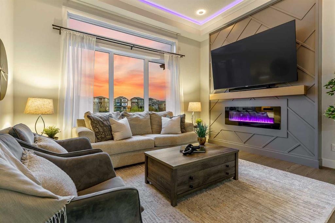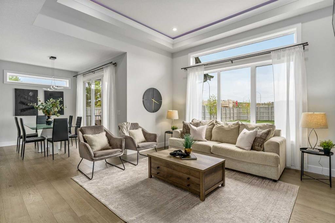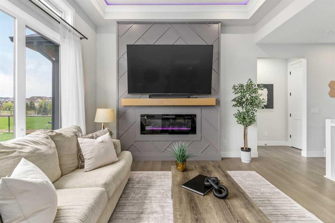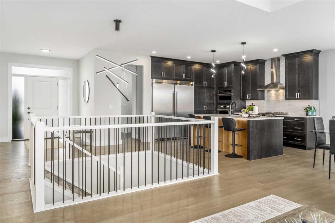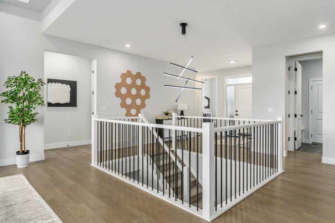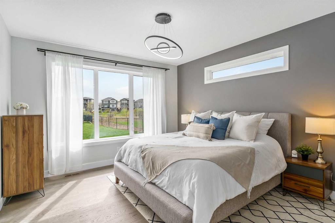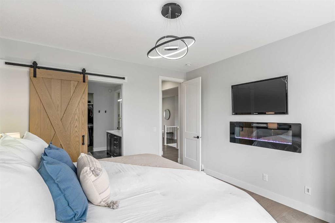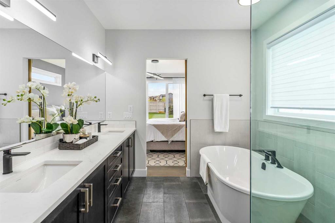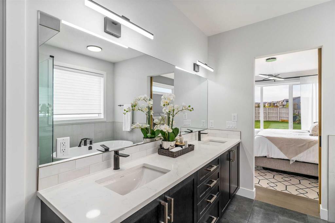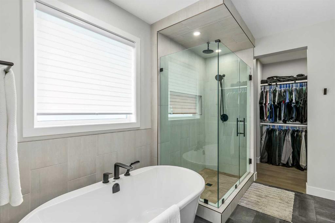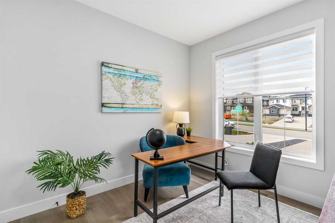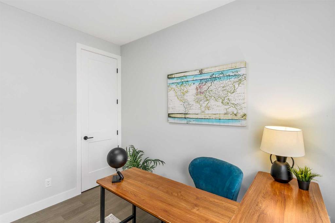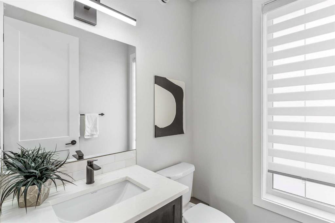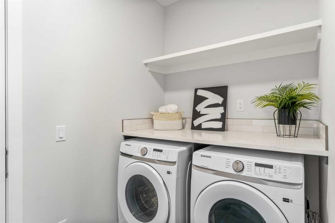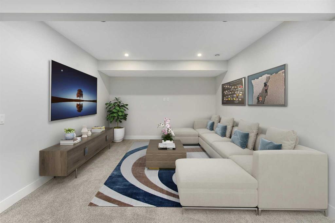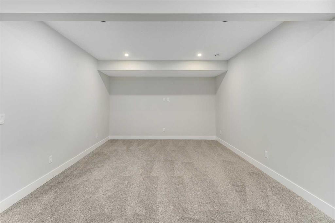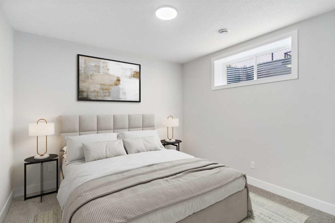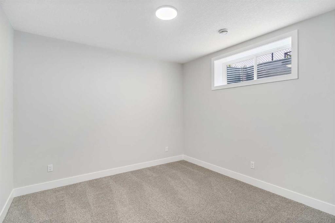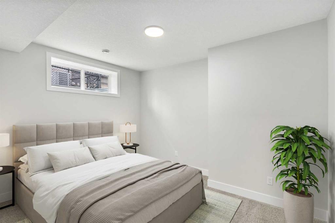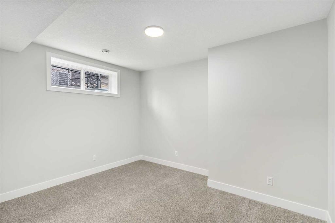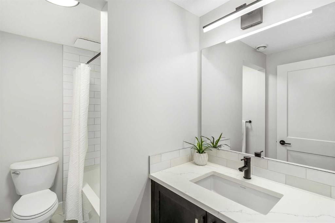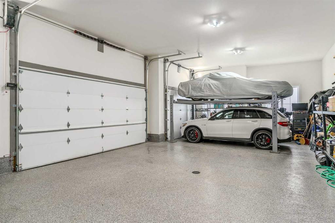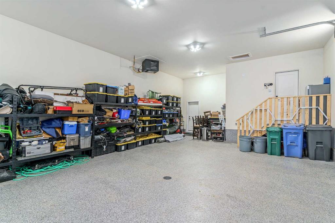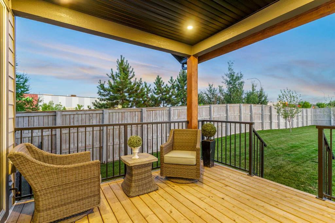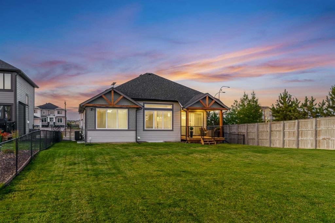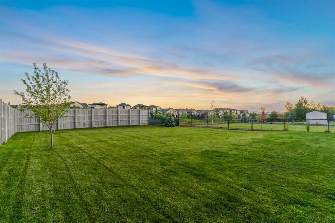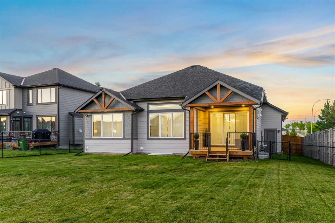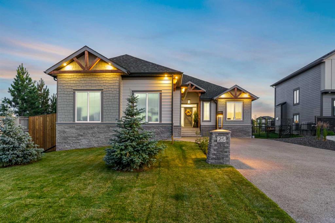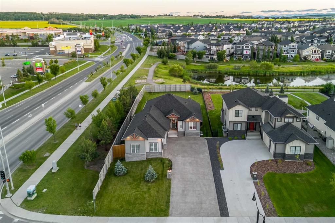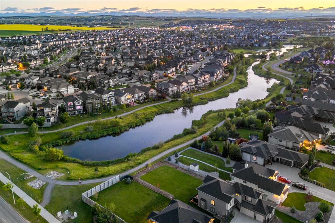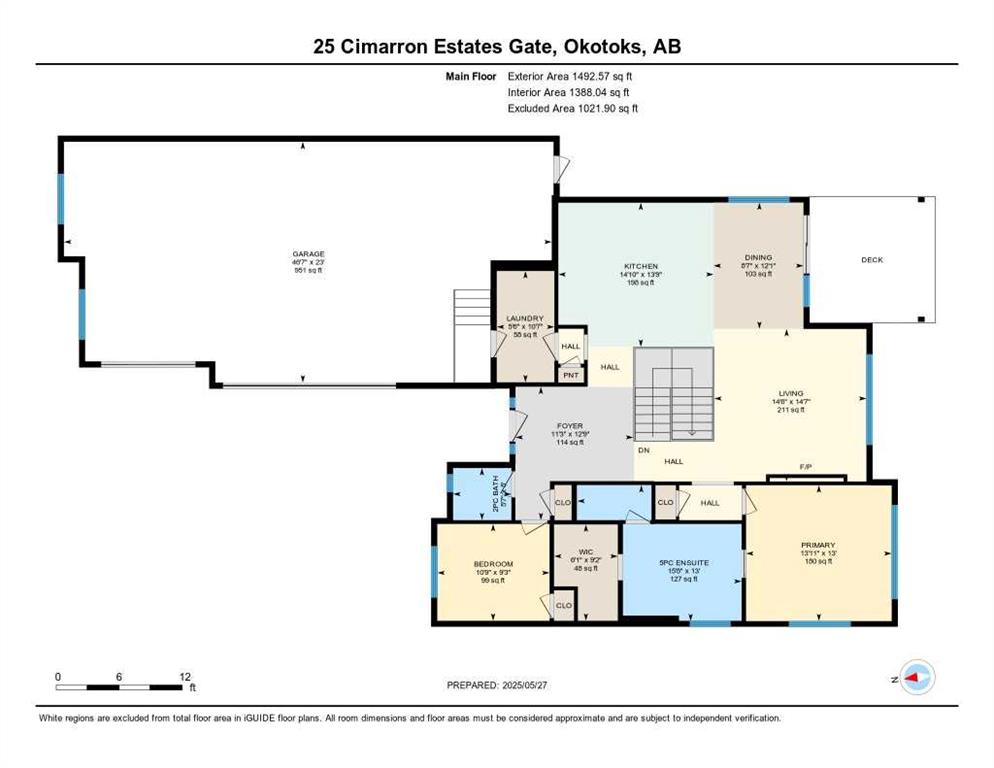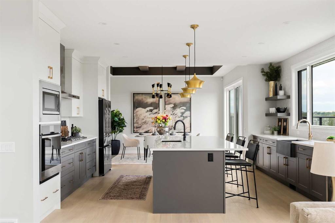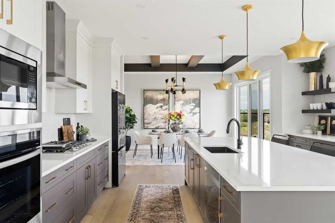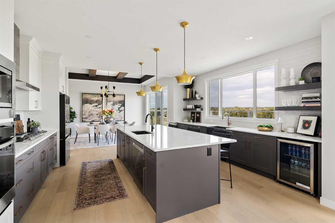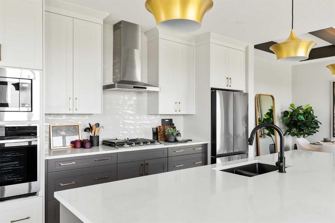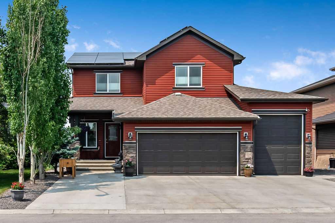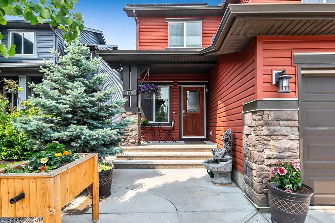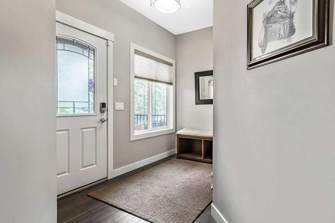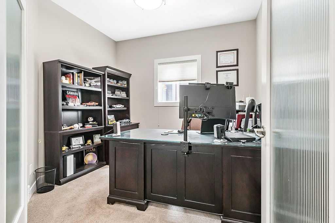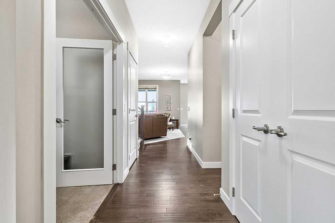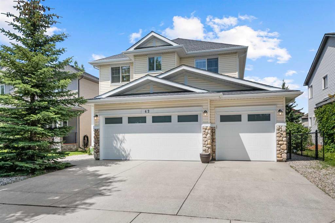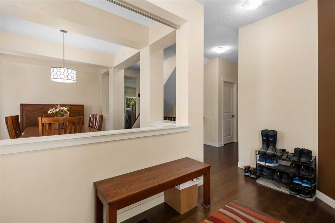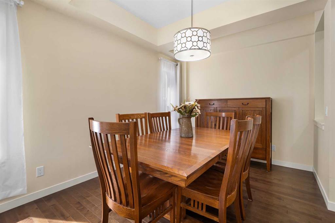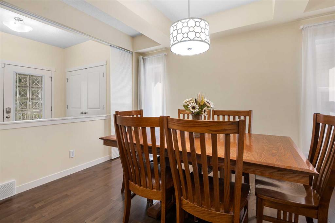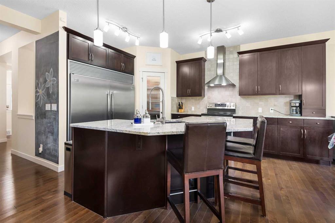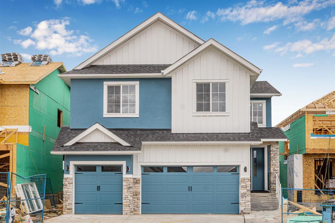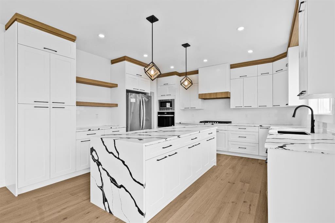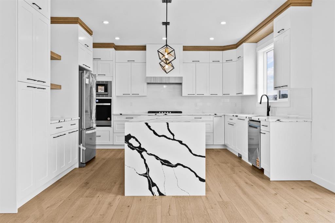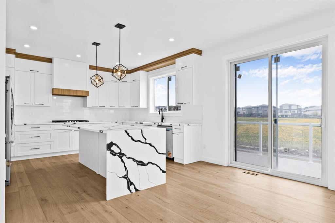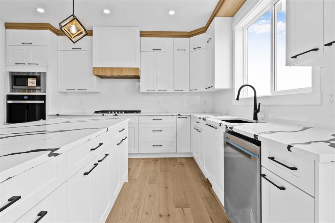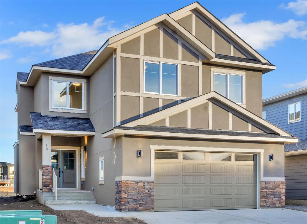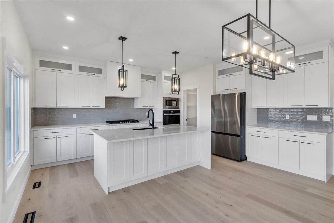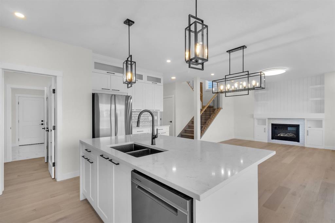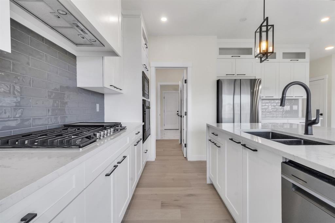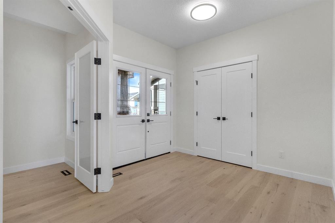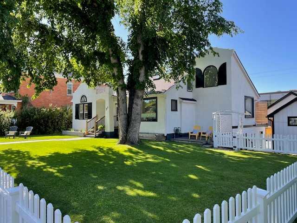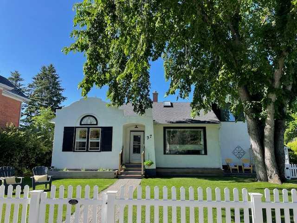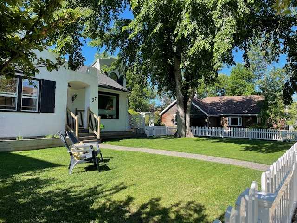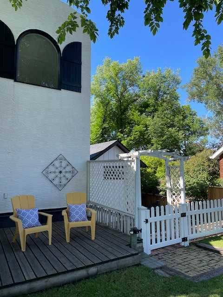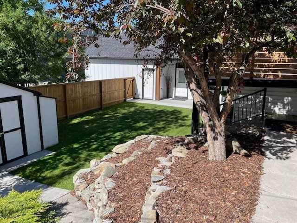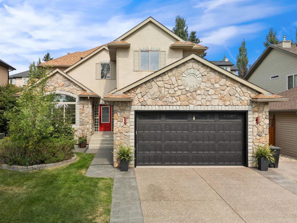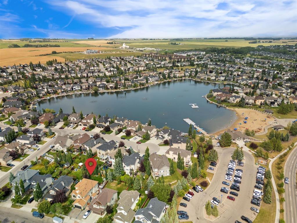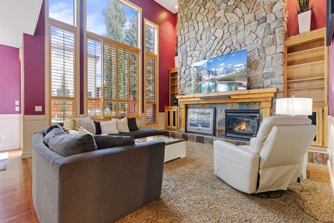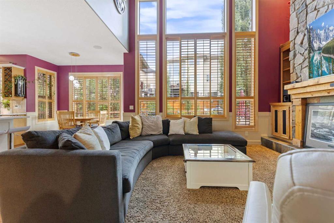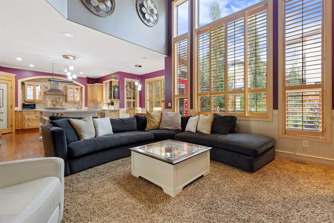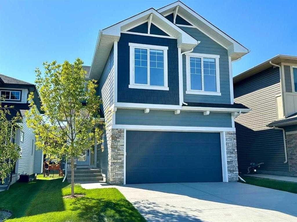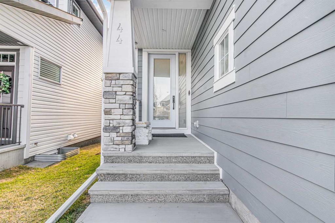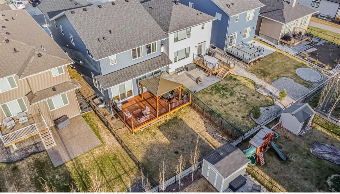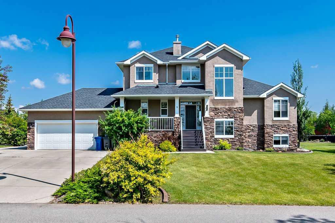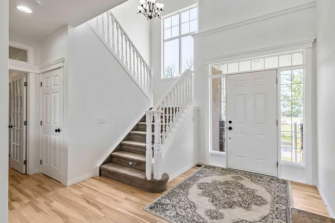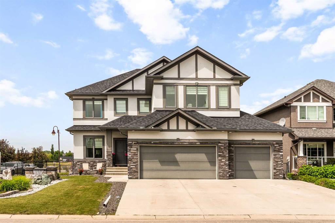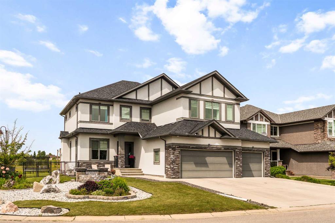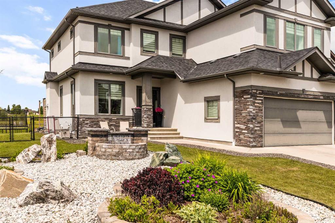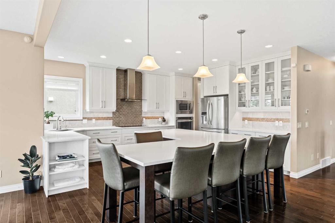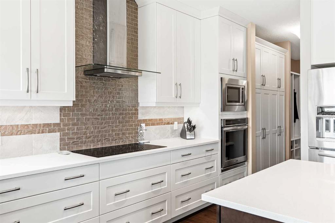25 Cimarron Estates Gate
Okotoks T1S 0M9
MLS® Number: A2239648
$ 1,089,000
4
BEDROOMS
2 + 1
BATHROOMS
1,493
SQUARE FEET
2024
YEAR BUILT
SIGNIFICANT PRICE DROP - INCREDIBLE VALUE!! Welcome to your dream home! This stunning 2024 bungalow in Cimarron Estates combines modern luxury with practical living on an expansive corner lot nearing 14,000 sqft! Upon entering, you will be greeted by a grand vaulted entryway leading you to a spacious and airy living space. The kitchen, a chef's haven, features real wood cabinets, quartz countertops, a large island, exclusive Frigidaire Professional appliances, a double built-in full upright fridge & freezer combo, double ovens, and a gas stove for all culinary enthusiasts. Unwind in the primary bedroom, which offers a spa-like 5-piece ensuite, including a free-standing bathtub and upgraded shower. Elegant tile wainscoting and chic black hardware add sophistication. Cozy up to one of two fireplaces; one adorns the living room's feature wall with a mantle, and the other enriches the primary bedroom. Plus, enjoy the luxury of air conditioning, ensuring your comfort year-round. You'll love the beautiful engineered hardwood floors, complemented by triple-pane windows on the main level for supreme comfort and efficiency. Convenience reigns with a main-level laundry and a built-in mudroom bench and storage. Additionally, an extra bedroom perfectly serves as a home office or a cozy guest retreat, completing this level. The fully developed basement includes 2 spacious bedrooms, a large media/entertainment room, and a full bathroom. Ample storage is available in oversized closets and the mechanical room. Additionally, the enhanced insulation between floors adds comfort and reduces noise. Car enthusiasts will appreciate the fully finished and painted triple car garage, with its nearly 14-foot high ceiling capable of housing up to 5 cars using a car lift. It’s fully finished, heated, fitted with hot and cold water taps, and features epoxy flooring, making it functional all year round. Outside, the space is just as impressive, featuring a fenced dog run, a covered deck, and beautiful landscaping maintained by a nine-zone irrigation system. This fully fenced, expansive backyard offers endless possibilities. Embrace the serenity of a pond view and enjoy the community pathway system right at your doorstep. You're conveniently close to schools, amenities, and shopping spots like Costco and Home Depot just across the street! Don't forget to ask for the detailed upgrades list to truly appreciate the owner's attention to detail. This is an exceptional opportunity just waiting for your visit!
| COMMUNITY | Cimarron Estates |
| PROPERTY TYPE | Detached |
| BUILDING TYPE | House |
| STYLE | Bungalow |
| YEAR BUILT | 2024 |
| SQUARE FOOTAGE | 1,493 |
| BEDROOMS | 4 |
| BATHROOMS | 3.00 |
| BASEMENT | Finished, Full |
| AMENITIES | |
| APPLIANCES | Built-In Refrigerator, Central Air Conditioner, Dishwasher, Double Oven, Dryer, Gas Range, Humidifier, Range Hood, Tankless Water Heater, Washer, Window Coverings |
| COOLING | Central Air |
| FIREPLACE | Electric, Living Room, Primary Bedroom |
| FLOORING | Carpet, Hardwood, Tile |
| HEATING | Forced Air |
| LAUNDRY | Main Level |
| LOT FEATURES | Back Yard, Corner Lot, Creek/River/Stream/Pond, Dog Run Fenced In, Landscaped, Lawn, Rectangular Lot, Underground Sprinklers |
| PARKING | 220 Volt Wiring, Additional Parking, Driveway, Front Drive, Garage Door Opener, Garage Faces Front, Insulated, Triple Garage Attached |
| RESTRICTIONS | None Known |
| ROOF | Asphalt Shingle |
| TITLE | Fee Simple |
| BROKER | eXp Realty |
| ROOMS | DIMENSIONS (m) | LEVEL |
|---|---|---|
| Bedroom | 11`5" x 11`8" | Basement |
| Bedroom | 13`1" x 11`2" | Basement |
| Game Room | 26`7" x 27`10" | Basement |
| Furnace/Utility Room | 18`10" x 5`11" | Basement |
| 4pc Bathroom | 8`8" x 5`5" | Basement |
| 2pc Bathroom | 5`0" x 5`7" | Main |
| Laundry | 10`7" x 5`6" | Main |
| Kitchen | 13`9" x 14`10" | Main |
| Dining Room | 12`1" x 8`7" | Main |
| Living Room | 14`7" x 14`6" | Main |
| Bedroom - Primary | 13`0" x 13`11" | Main |
| 5pc Ensuite bath | 13`0" x 15`8" | Main |
| Walk-In Closet | 9`2" x 6`1" | Main |
| Bedroom | 9`3" x 10`9" | Main |
| Foyer | 12`9" x 11`3" | Main |

