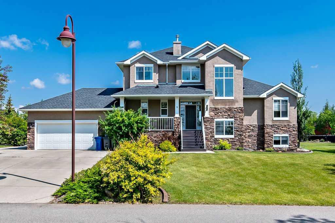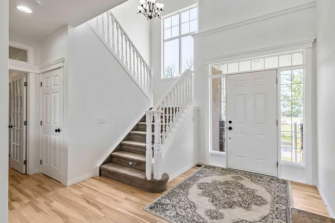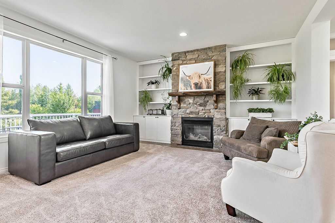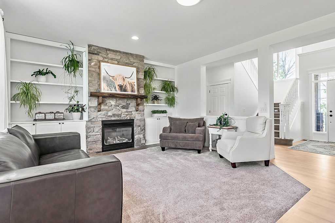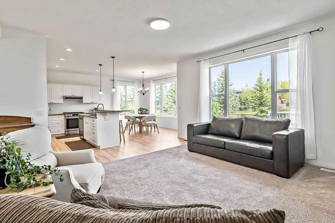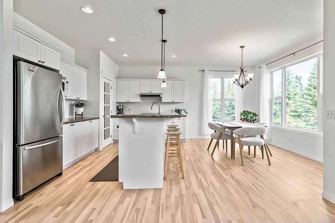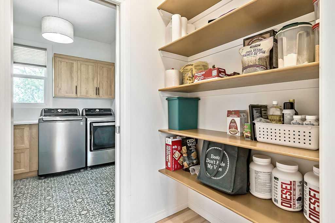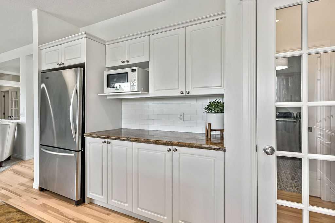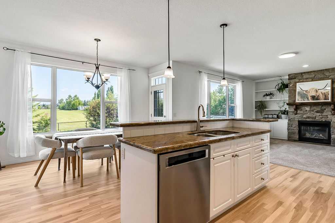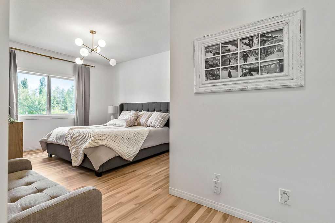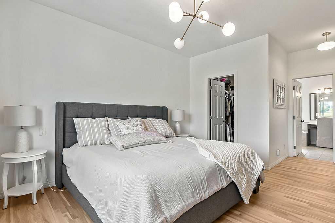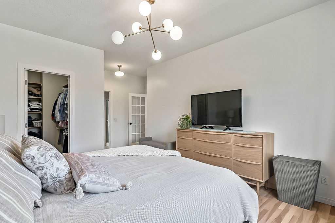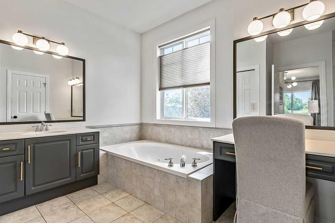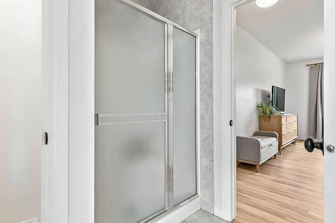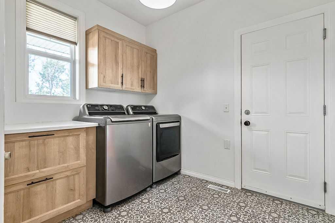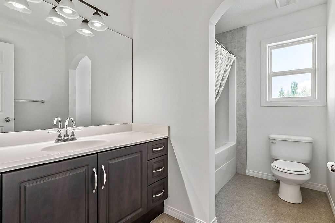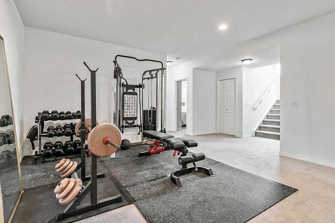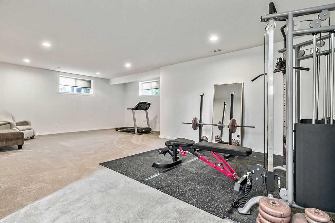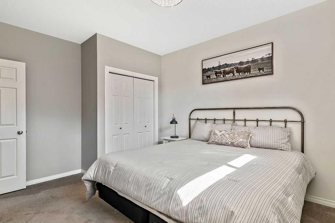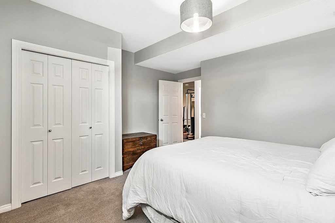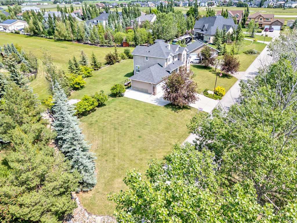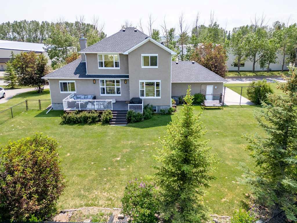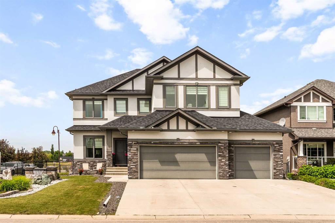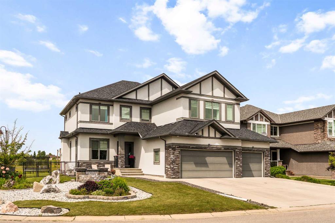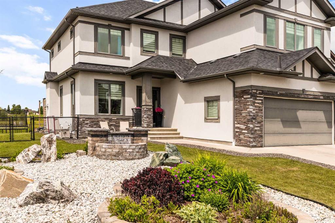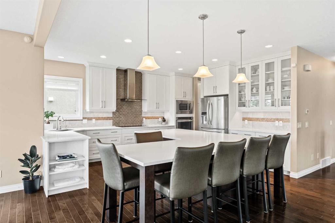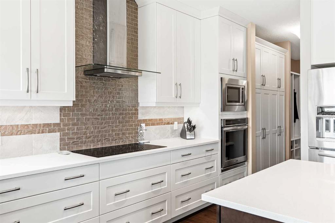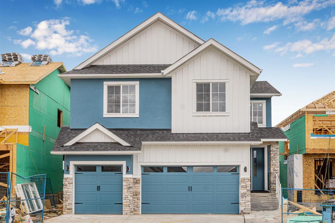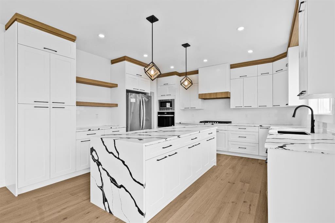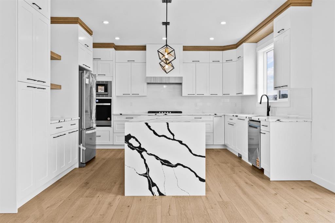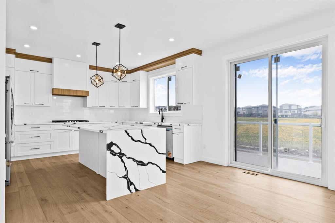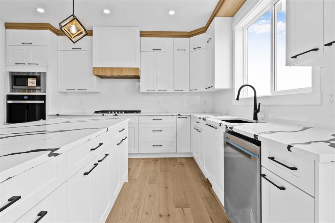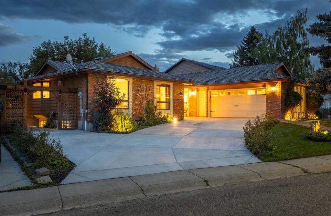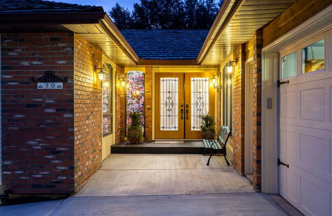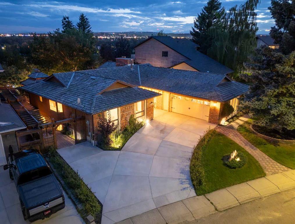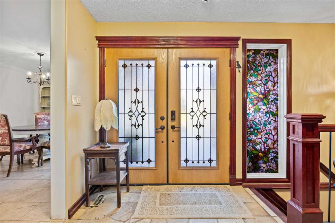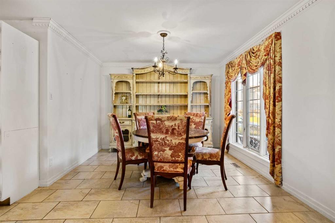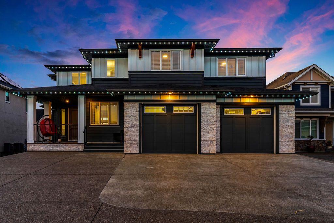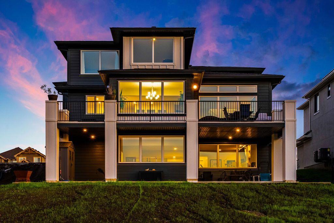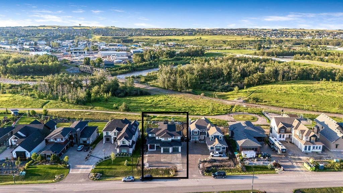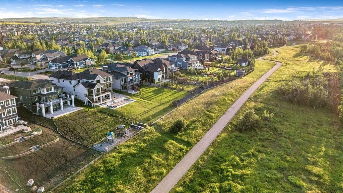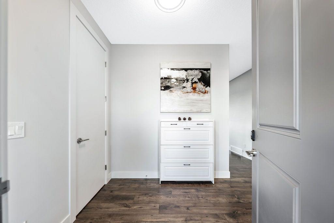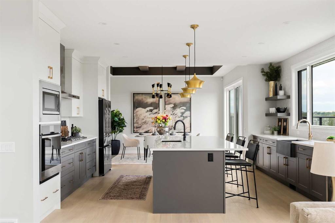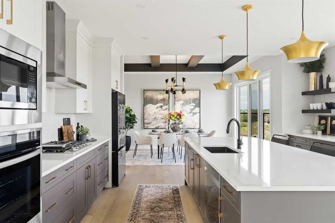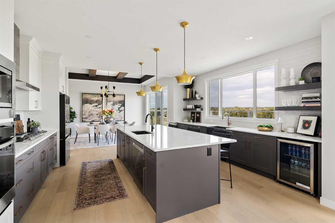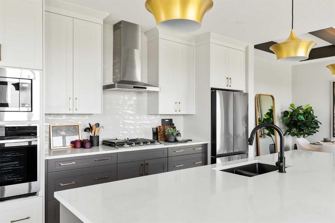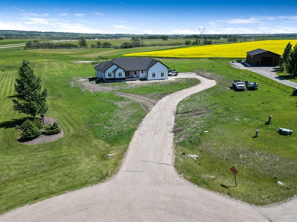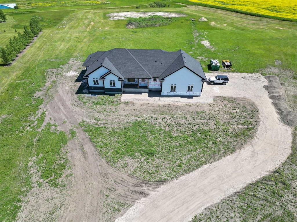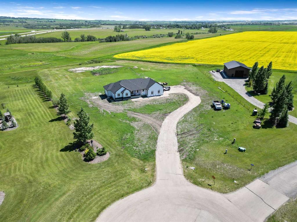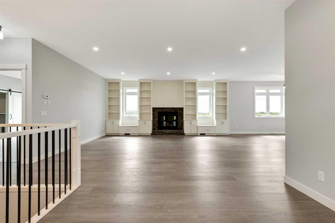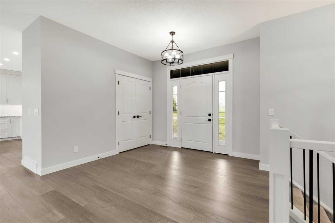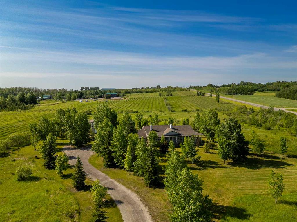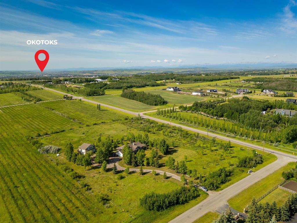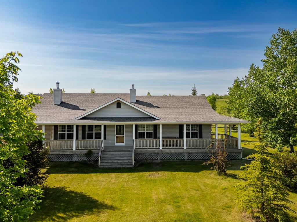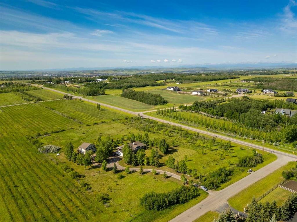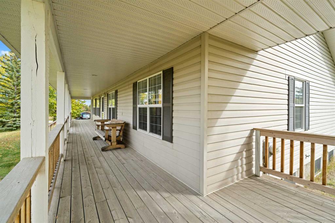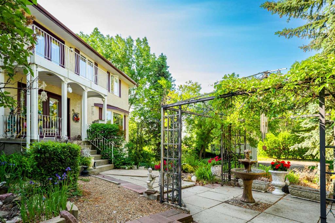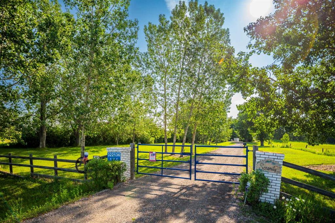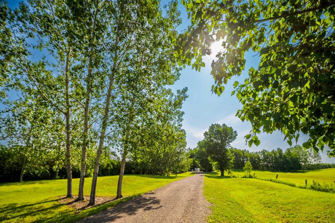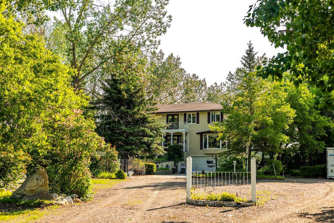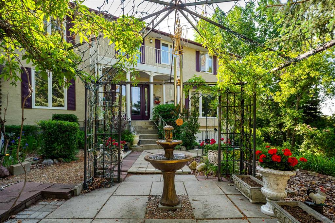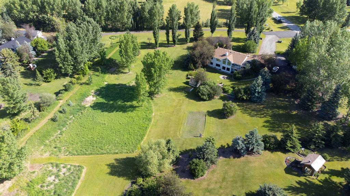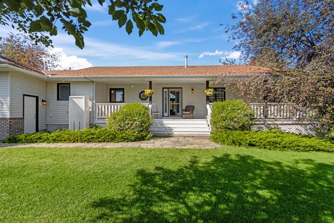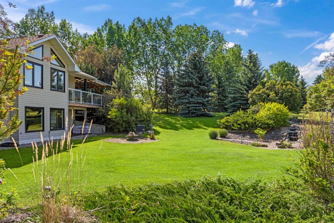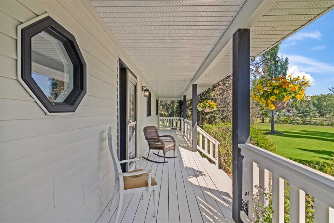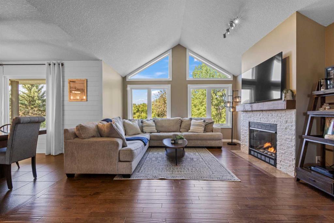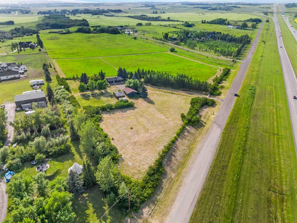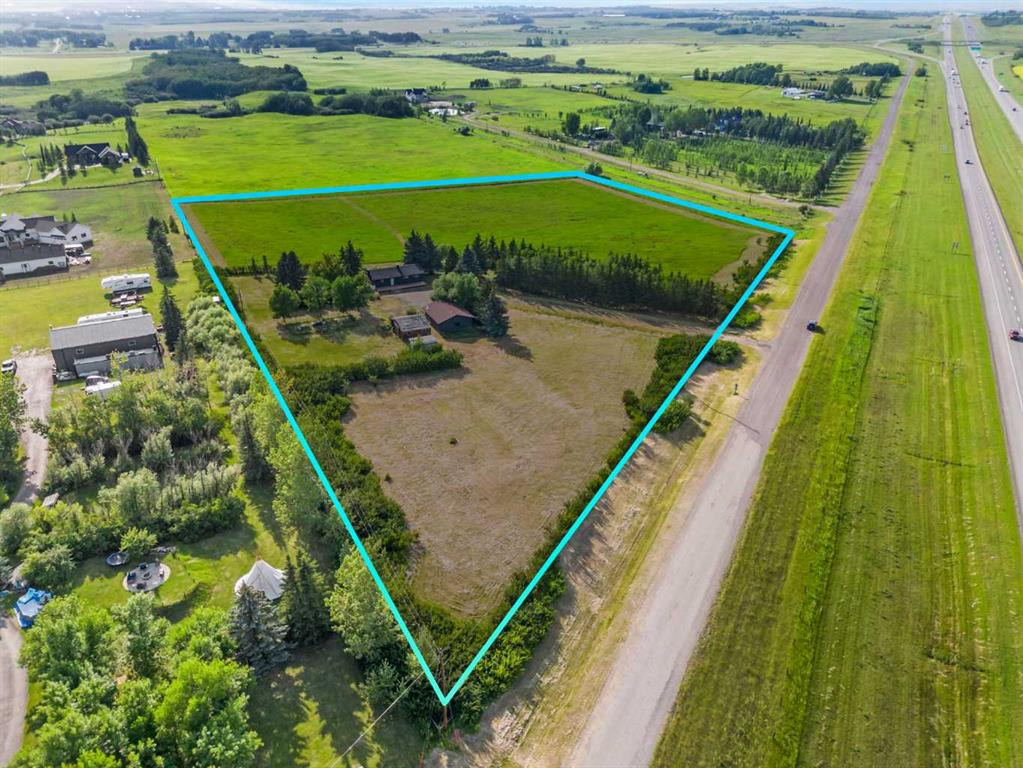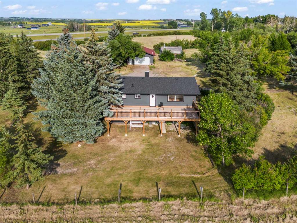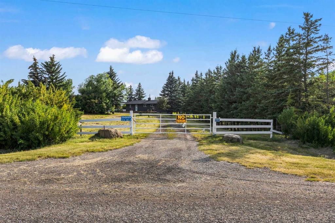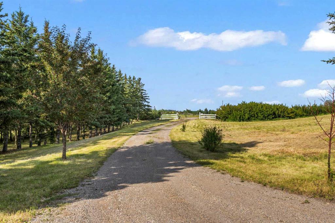3 Winters Way
Okotoks T1S1W9
MLS® Number: A2234292
$ 1,275,000
5
BEDROOMS
3 + 1
BATHROOMS
2,320
SQUARE FEET
2006
YEAR BUILT
Experience the best of both worlds with this exceptional 5 bedroom two-storey home with over 3400 square ft of developed space situated on a beautifully landscaped .64-acre lot in the exclusive community of Okotoks Air Ranch. Inside, you’ll find a bright, open-concept Great Room featuring a cozy gas fireplace flanked by custom built-in cabinetry. The gourmet kitchen impresses with stylish white cabinetry, granite countertops, upscale stainless steel appliances including a gas stove, and a large island perfect for entertaining. A unique highlightof the home is the main floor primary suite large enough to accommodate your king-sized bed and complete with a spa-like ensuite and walk-in closet. Refinished hardwood flooring, fresh paint, and main floor laundry add to the home’s appeal and convenience. The central turned staircase leads to the upper level boasting a bonus room, two generously sized bedrooms, and a full bath—ideal for family or guests. The professionally finished basement offers a massive recreation/games room, two additional bedrooms, a full bath. Car lovers and hobbyists will love the oversized attached double garage plus an additional triple detached garage, providing space for all your vehicles and toys. Step outside to a meticulously manicured lawn and stunning landscaping—perfect for family gatherings, summer BBQs, or simply relaxing in your private oasis.
| COMMUNITY | Air Ranch |
| PROPERTY TYPE | Detached |
| BUILDING TYPE | House |
| STYLE | 2 Storey |
| YEAR BUILT | 2006 |
| SQUARE FOOTAGE | 2,320 |
| BEDROOMS | 5 |
| BATHROOMS | 4.00 |
| BASEMENT | Finished, Full |
| AMENITIES | |
| APPLIANCES | Central Air Conditioner, Dishwasher, Gas Stove, Refrigerator, Washer/Dryer, Window Coverings |
| COOLING | Central Air |
| FIREPLACE | Gas, Great Room |
| FLOORING | Carpet, Ceramic Tile, Hardwood, Linoleum |
| HEATING | Forced Air, Natural Gas |
| LAUNDRY | Main Level |
| LOT FEATURES | Backs on to Park/Green Space, Front Yard, Irregular Lot, Landscaped, Many Trees |
| PARKING | Concrete Driveway, Double Garage Attached, Garage Faces Front, Triple Garage Detached |
| RESTRICTIONS | None Known |
| ROOF | Asphalt Shingle |
| TITLE | Fee Simple |
| BROKER | RE/MAX Complete Realty |
| ROOMS | DIMENSIONS (m) | LEVEL |
|---|---|---|
| 4pc Bathroom | 5`0" x 9`0" | Basement |
| Family Room | 13`0" x 18`9" | Basement |
| Game Room | 14`9" x 16`2" | Basement |
| Bedroom | 10`10" x 13`7" | Basement |
| Bedroom | 11`2" x 13`7" | Basement |
| 2pc Bathroom | 5`0" x 5`7" | Main |
| 4pc Ensuite bath | 9`2" x 13`5" | Main |
| Great Room | 15`0" x 18`0" | Main |
| Dining Room | 10`0" x 14`0" | Main |
| Kitchen | 10`3" x 14`0" | Main |
| Laundry | 7`9" x 8`7" | Main |
| Bedroom - Primary | 12`0" x 14`0" | Main |
| Bedroom | 10`3" x 13`0" | Second |
| Bedroom | 10`5" x 12`0" | Second |
| Bonus Room | 15`7" x 19`6" | Second |
| 4pc Bathroom | 6`1" x 10`3" | Second |



