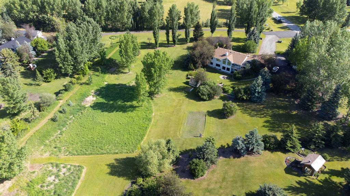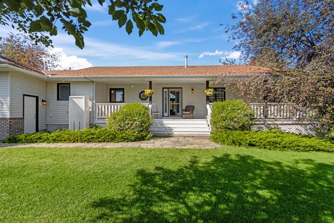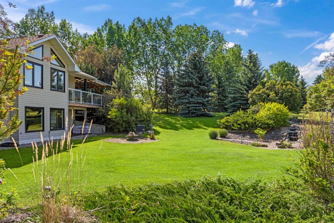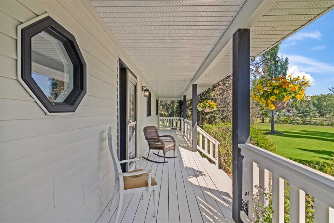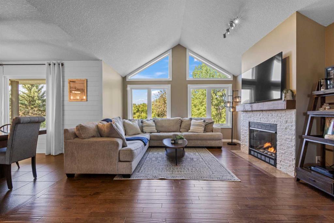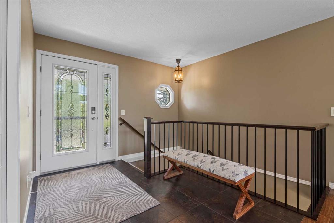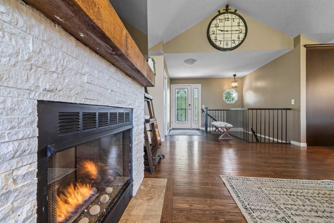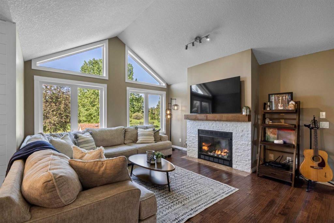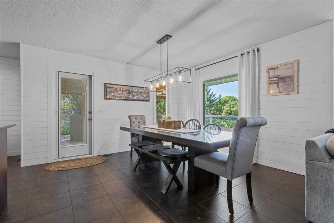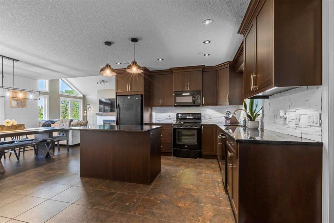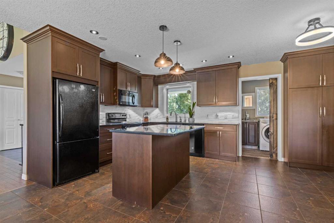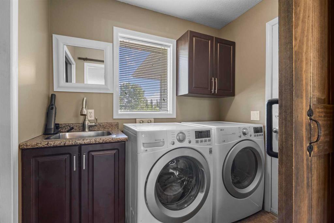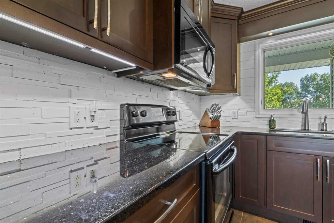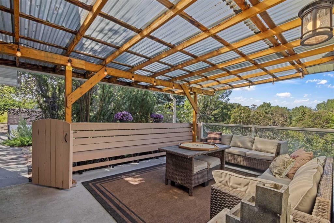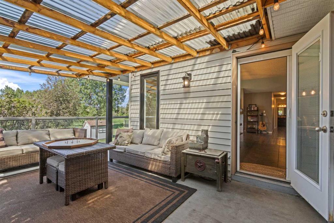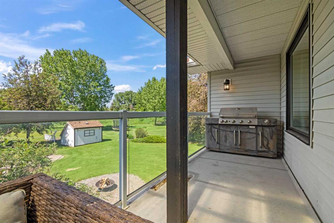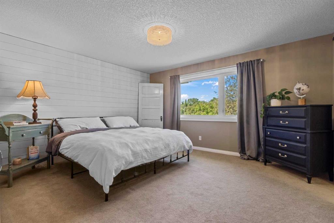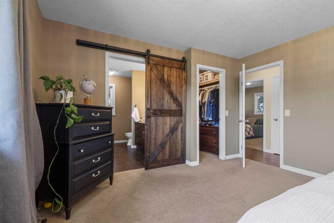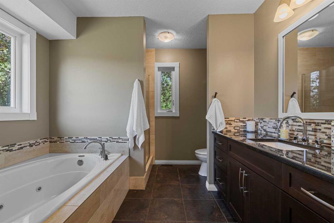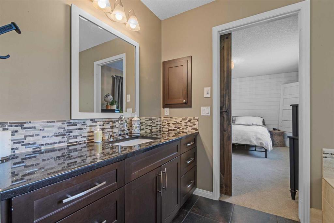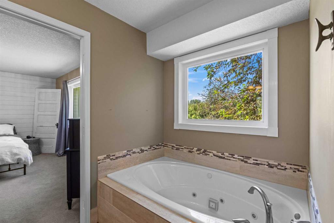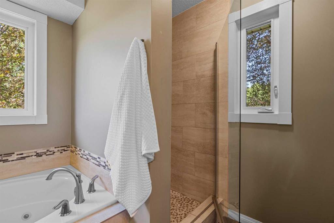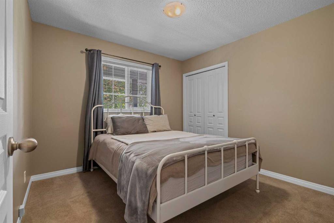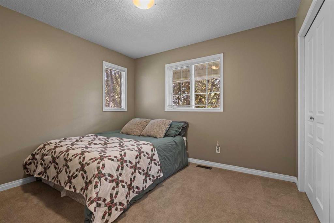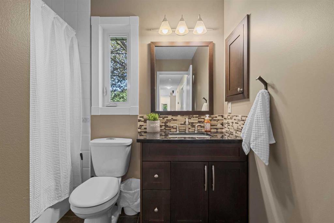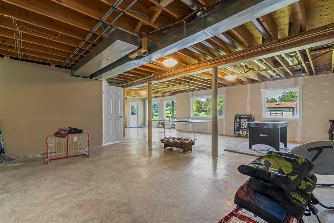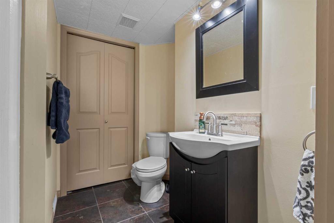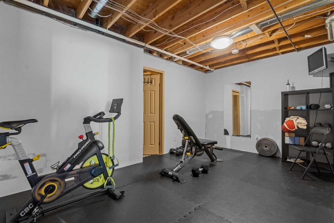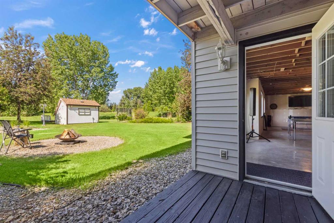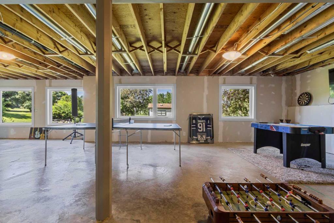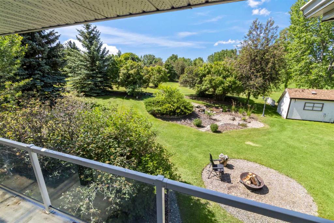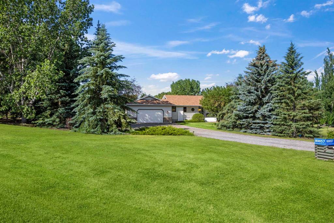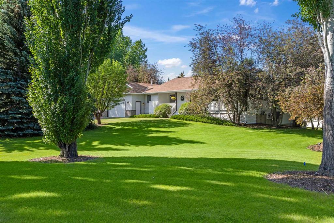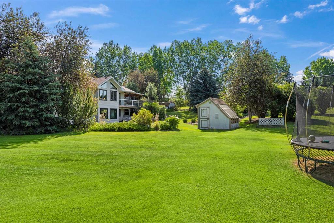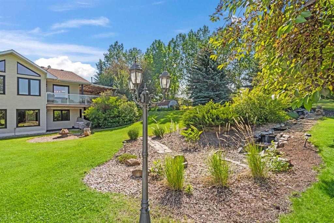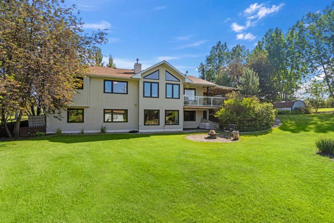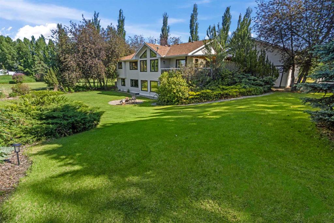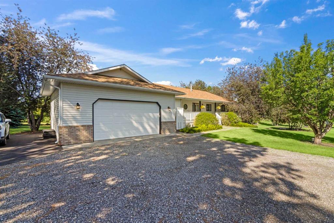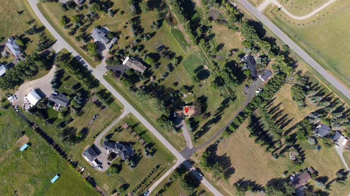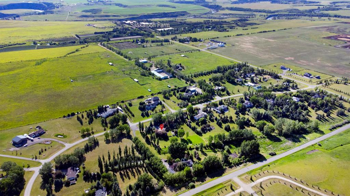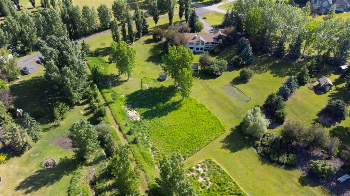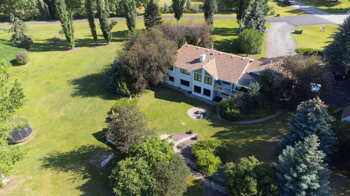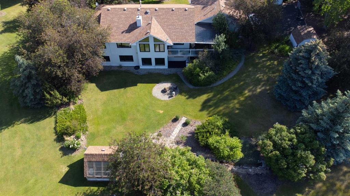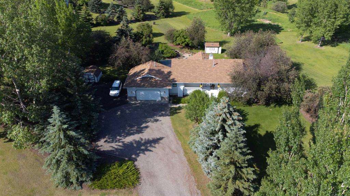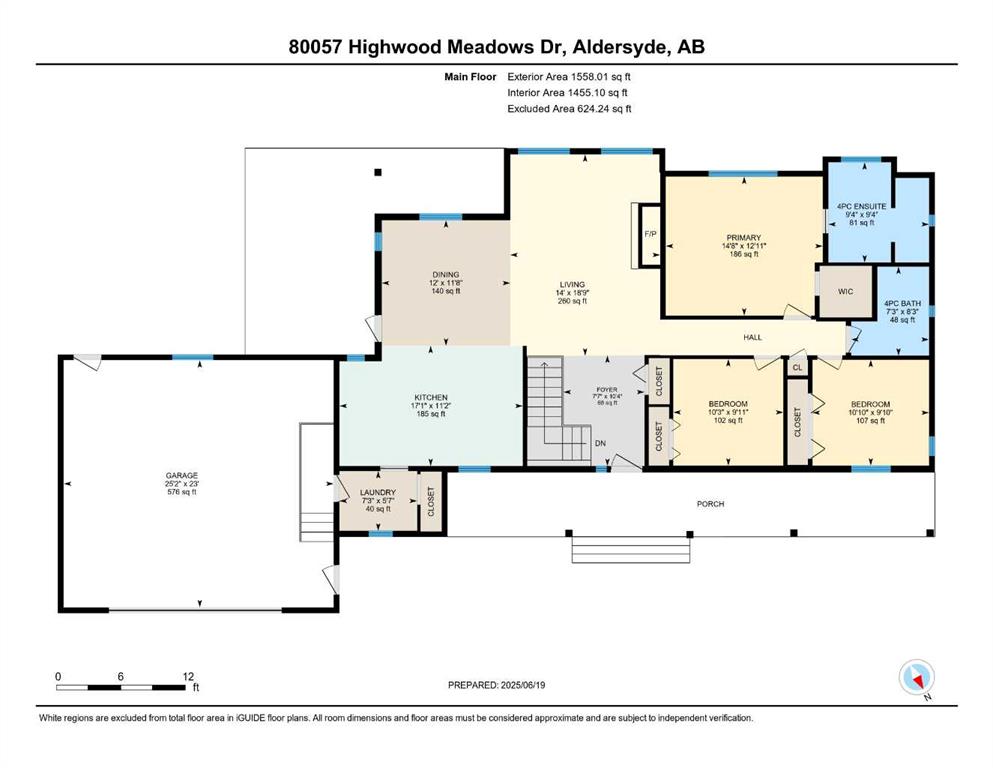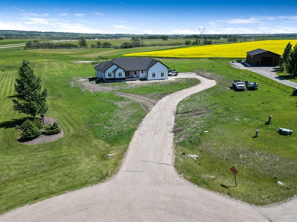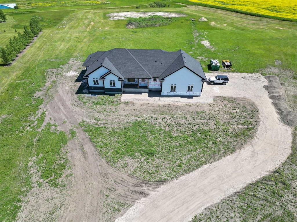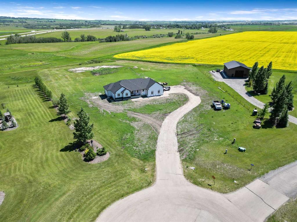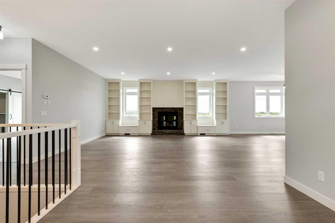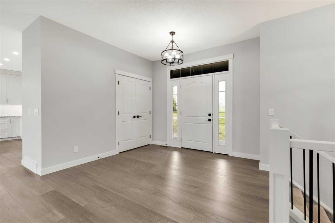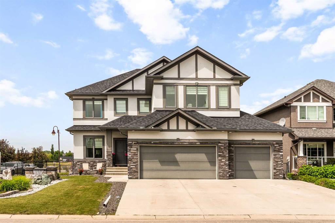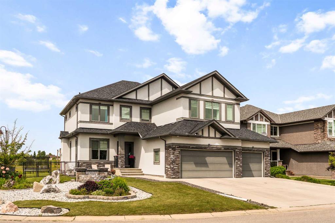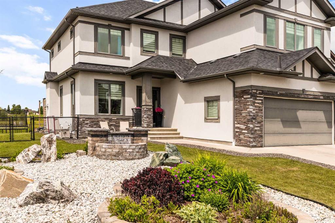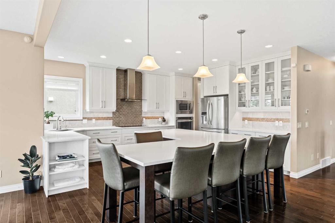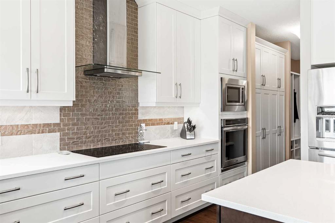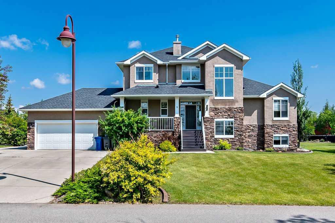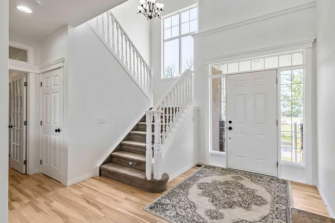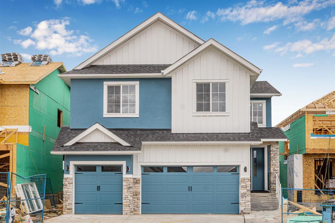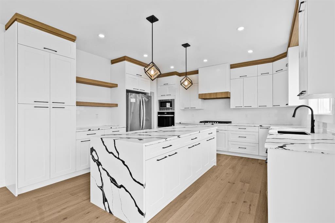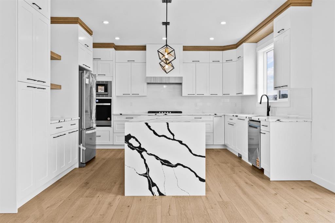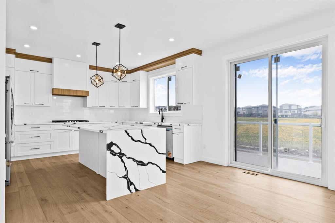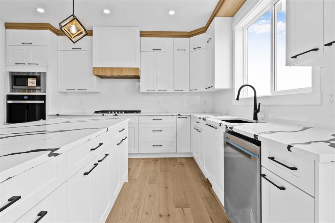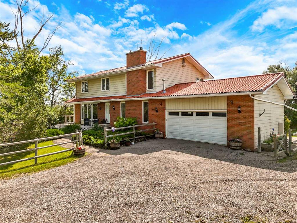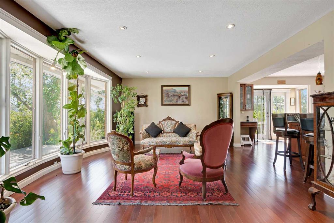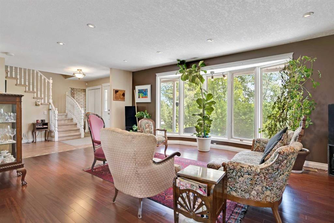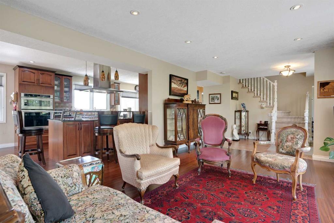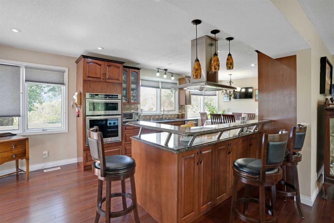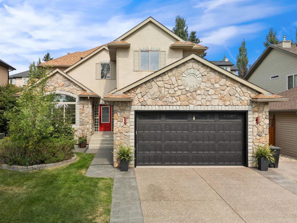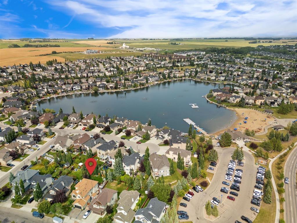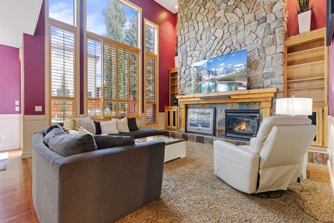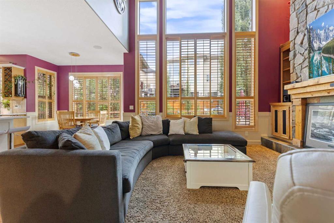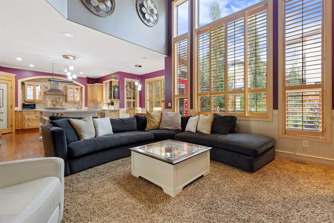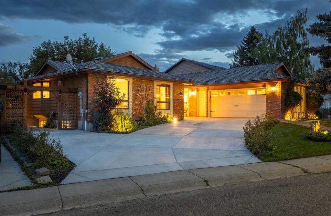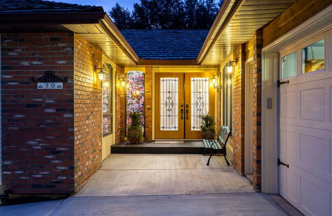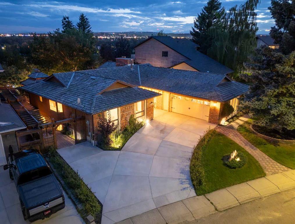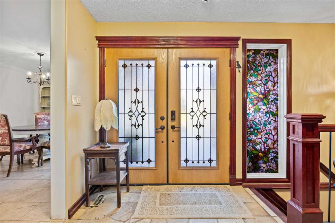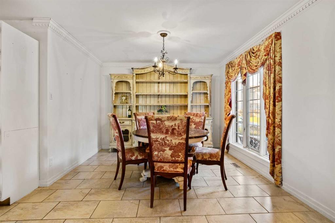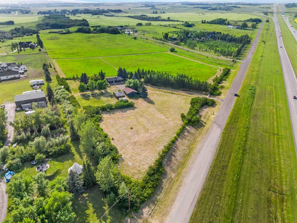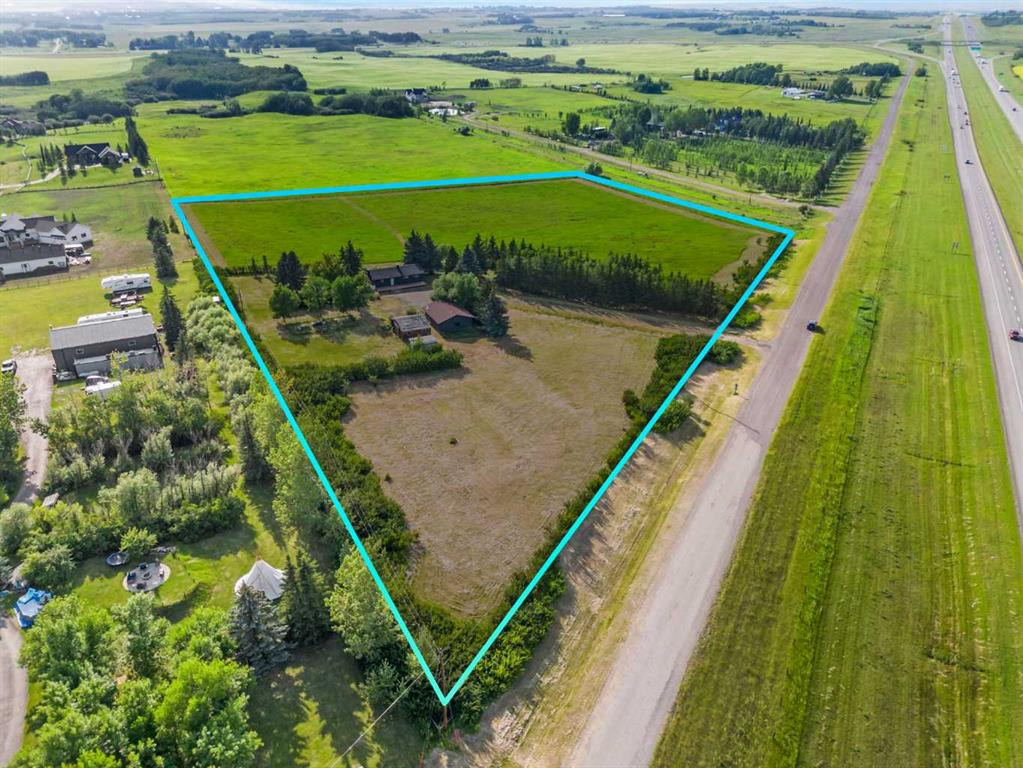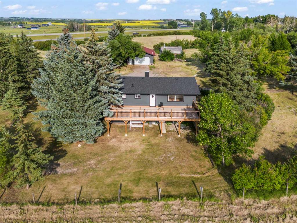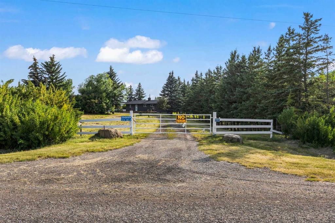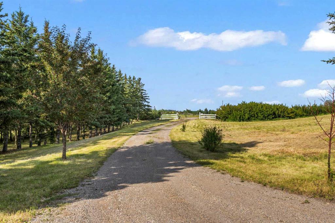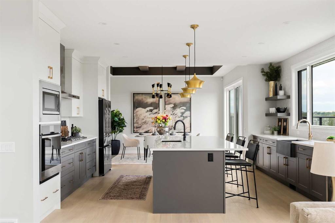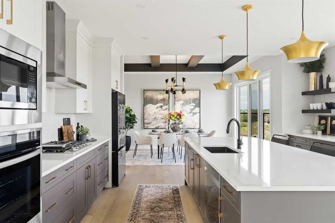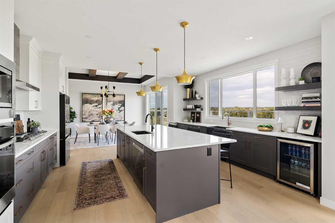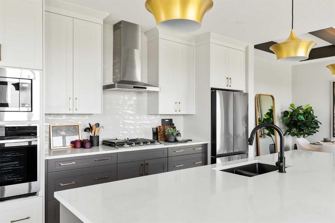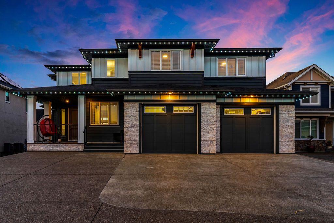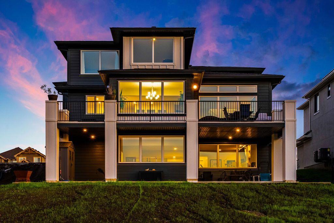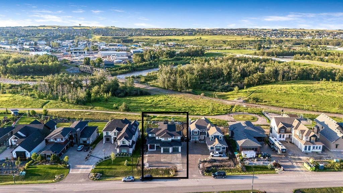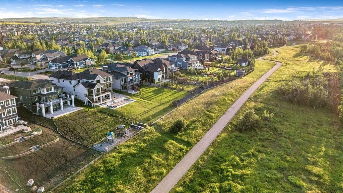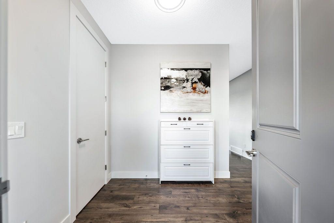80057 Highwood Meadows Drive E
Rural Foothills County T1S 4Y9
MLS® Number: A2231183
$ 1,199,900
4
BEDROOMS
2 + 1
BATHROOMS
1,558
SQUARE FEET
1994
YEAR BUILT
Welcome to acreage living at its finest in the sought-after Highwood Meadows subdivision—nestled on 2.13 BEAUTIFULLY LANDSCAPED acres just west of the iconic Saskatoon Farm. This UPDATED WALKOUT BUNGALOW seamlessly blends MODERN FARMHOUSE charm with SERENE COUNTRY LIVING, offering over 1,500 sq ft on the main level and room to grow in the partially finished lower level. Step inside to discover a bright and open living room with soaring VAULTED ceilings, HAND-SCRAPED HARDWOOD floors, and FLOOR-TO-CEILING WINDOWS that flood the space with natural light. A cozy gas fireplace, with TRAVERTINE TILE and a CEDAR MANTLE, creates a warm and inviting focal point. The dining area showcases UPDATED LIGHTING, stylish SHIPLAP feature walls, and direct access to a COVERED DECK—perfect for indoor-outdoor entertaining. The kitchen is complete with CEILING HEIGHT SOFT CLOSE CABINETRY, travertine tile backsplash, UNDERMOUNT LIGHTING, and easy access to the MAIN FLOOR LAUNDRY and mudroom. The primary suite overlooks the private backyard with a WALK-IN CLOSET and a 4-piece ENSUITE featuring a GRANITE VANITY, JETTED TUB, and separate GLASS/TILE SHOWER. Two additional bedrooms and another full 4-piece bathroom complete the main floor. Downstairs, the WALKOUT BASEMENT is drywalled with ELECTRICAL & PLUMBING COMPLETED—ready for your finishing touches. The spacious layout offers a MASSIVE REC/GAMES ROOM perfect for entertaining, a 4TH bedroom, a 2-piece bath, and a dedicated GYM SPACE. Step outside to the LOWER PATIO and enjoy evenings around the FIRE PIT. Additional features include: NEW WINDOWS along the back of the home, Oversized HEATED double attached GARAGE with adjacent asphalt parking pad, INVISIBLE FENCING for pets, POWERED GREENHOUSE and dedicated GARDEN AREA. Easy access to Okotoks and a short commute to Calgary. This property offers the peace and privacy of acreage living with all the conveniences of city life just minutes away. Don’t miss your chance to own this exceptional home!
| COMMUNITY | Highwood Meadows |
| PROPERTY TYPE | Detached |
| BUILDING TYPE | House |
| STYLE | Acreage with Residence, Bungalow |
| YEAR BUILT | 1994 |
| SQUARE FOOTAGE | 1,558 |
| BEDROOMS | 4 |
| BATHROOMS | 3.00 |
| BASEMENT | Full, Partially Finished, Walk-Out To Grade |
| AMENITIES | |
| APPLIANCES | Central Air Conditioner, Dishwasher, Dryer, Electric Stove, Garage Control(s), Microwave Hood Fan, Refrigerator, Washer, Water Softener, Window Coverings |
| COOLING | Central Air |
| FIREPLACE | Gas |
| FLOORING | Carpet, Hardwood, Tile |
| HEATING | Forced Air |
| LAUNDRY | Laundry Room, Main Level, Sink |
| LOT FEATURES | Garden, Gentle Sloping, Landscaped, Private, Treed |
| PARKING | Double Garage Attached |
| RESTRICTIONS | Utility Right Of Way |
| ROOF | Asphalt Shingle |
| TITLE | Fee Simple |
| BROKER | eXp Realty |
| ROOMS | DIMENSIONS (m) | LEVEL |
|---|---|---|
| Game Room | 41`1" x 28`5" | Basement |
| Bedroom | 10`7" x 8`3" | Basement |
| 2pc Bathroom | 7`9" x 5`1" | Basement |
| Exercise Room | 16`6" x 9`7" | Basement |
| Entrance | 10`4" x 7`7" | Main |
| Living Room | 18`9" x 14`0" | Main |
| Kitchen | 17`1" x 11`2" | Main |
| Dining Room | 12`0" x 11`8" | Main |
| Laundry | 7`3" x 5`7" | Main |
| Bedroom - Primary | 14`8" x 12`11" | Main |
| 4pc Ensuite bath | 9`4" x 9`4" | Main |
| Bedroom | 10`10" x 9`10" | Main |
| Bedroom | 10`3" x 9`11" | Main |
| 4pc Bathroom | 8`3" x 7`3" | Main |

