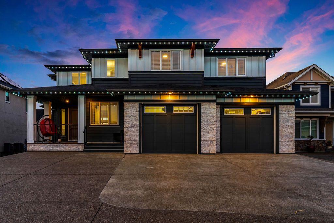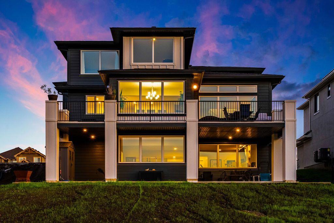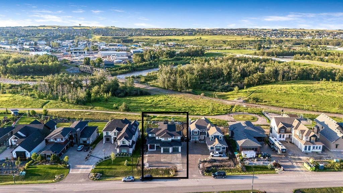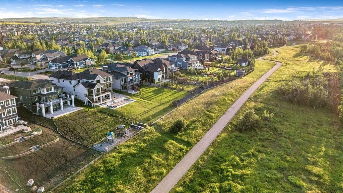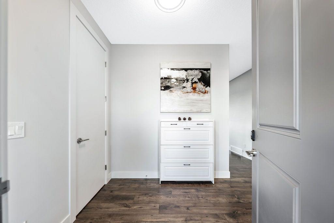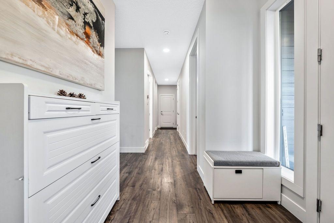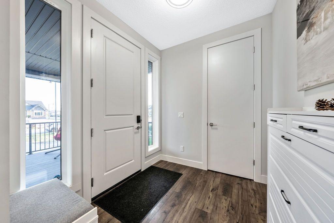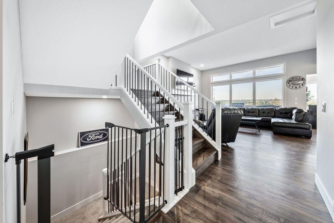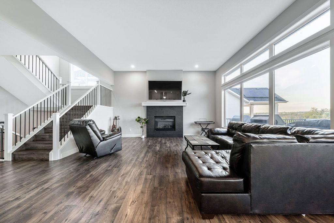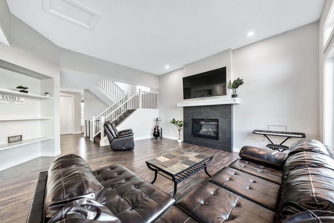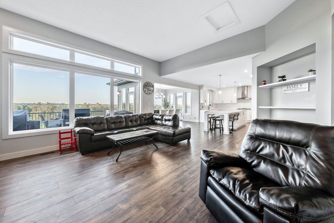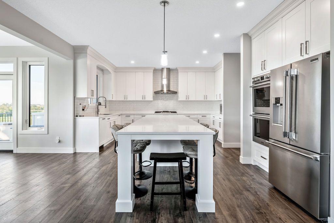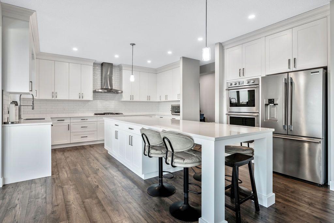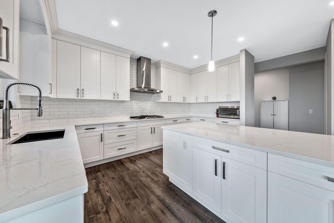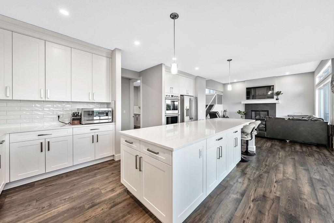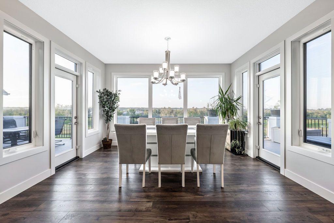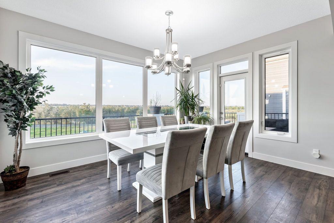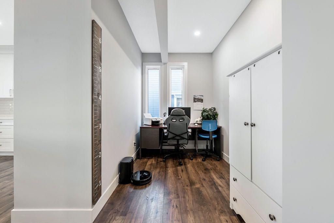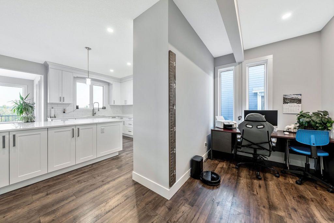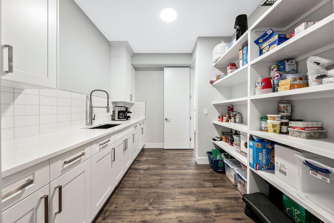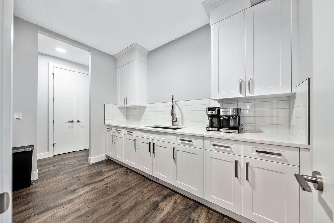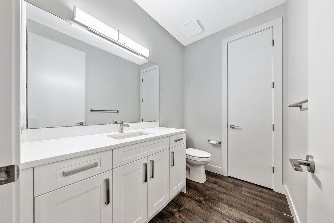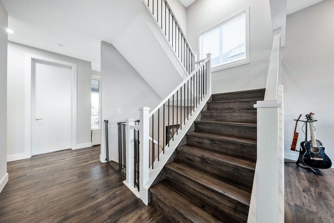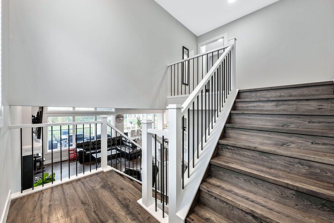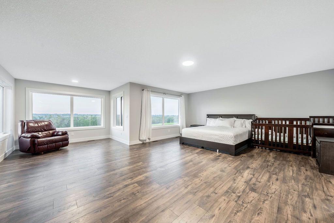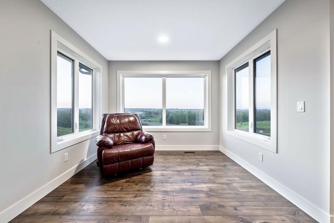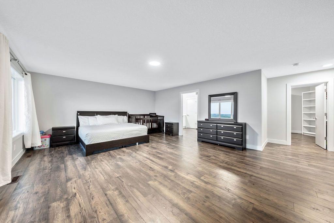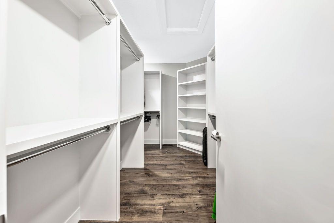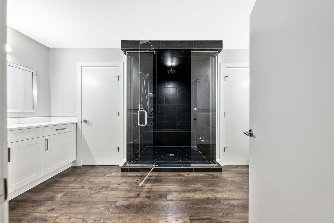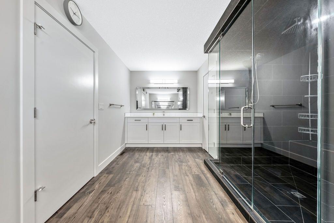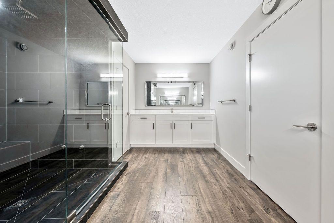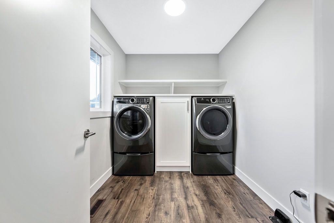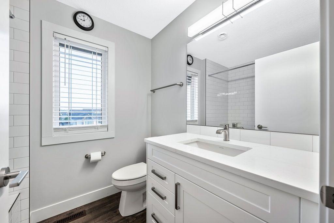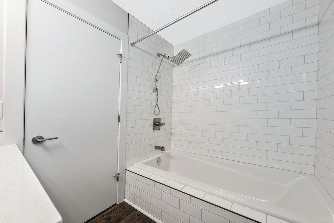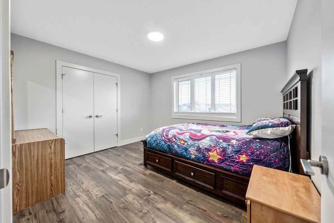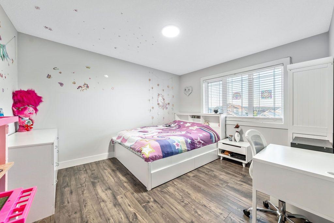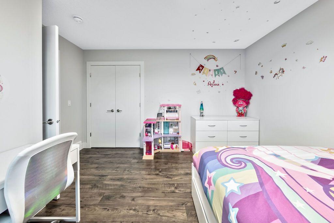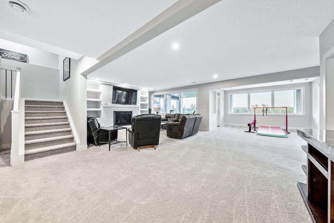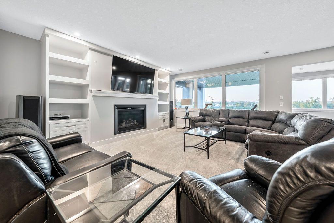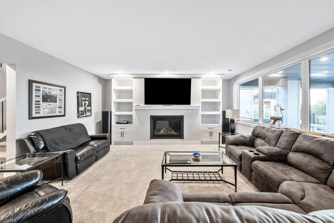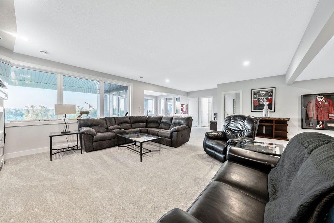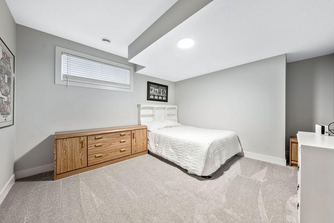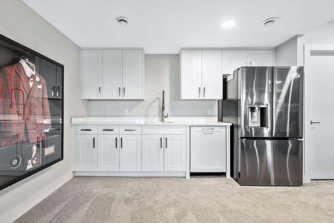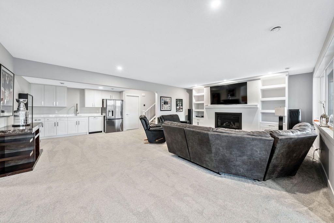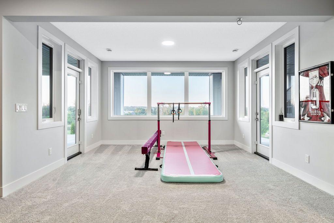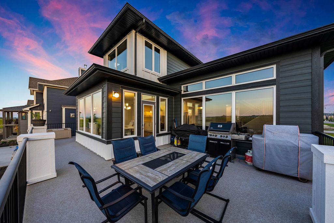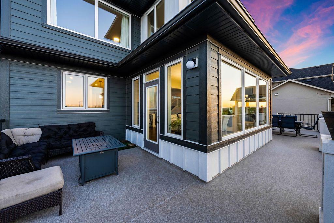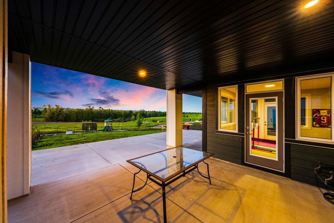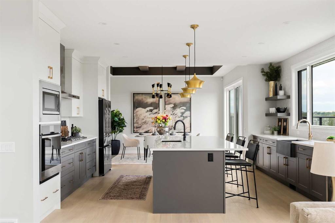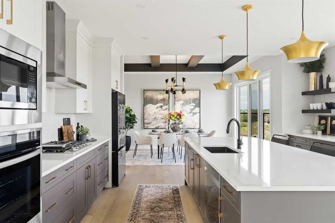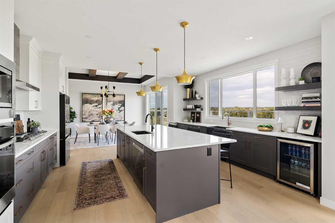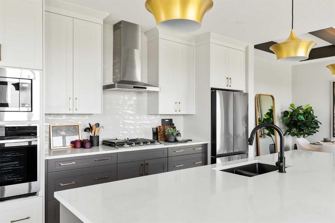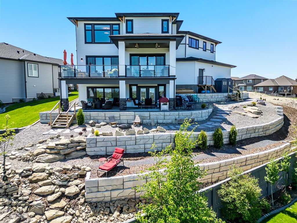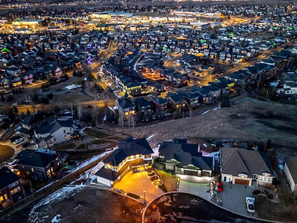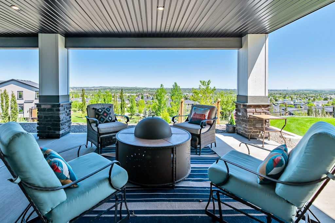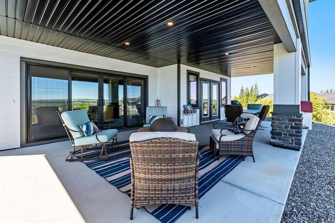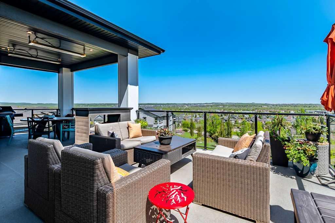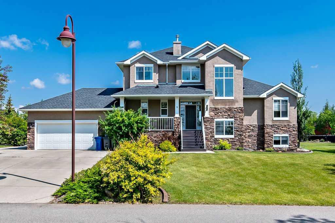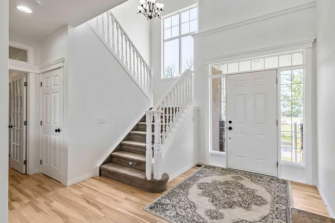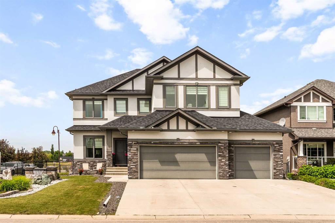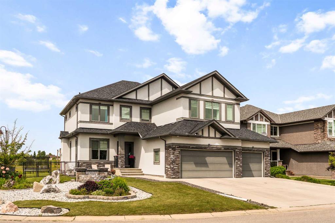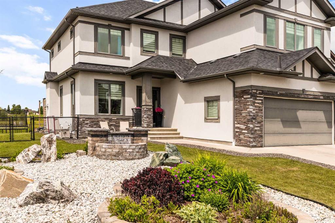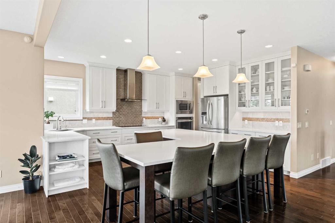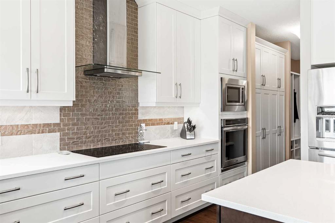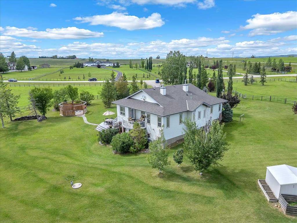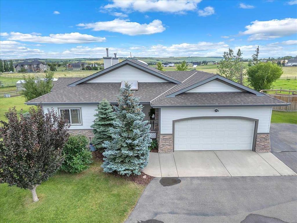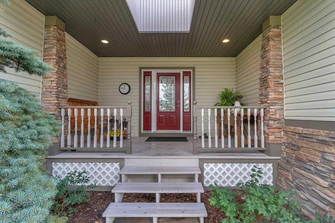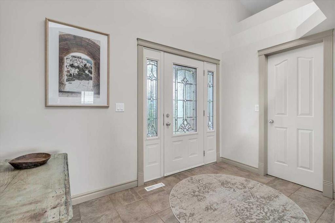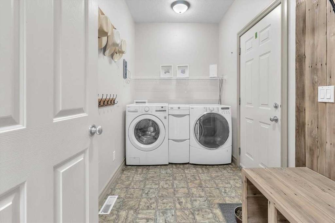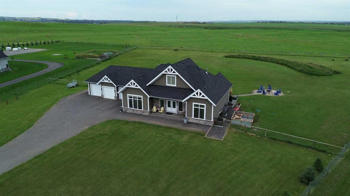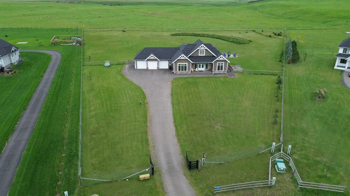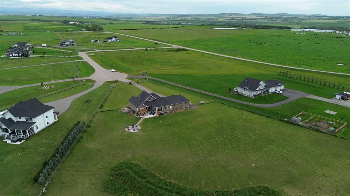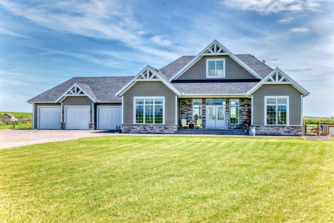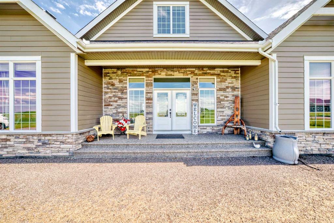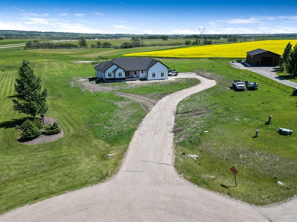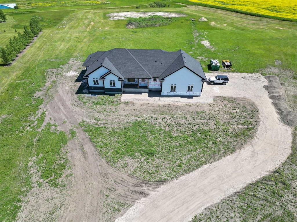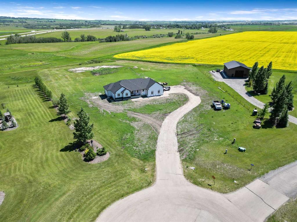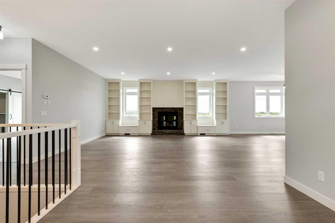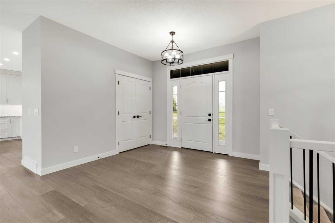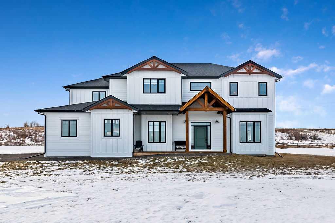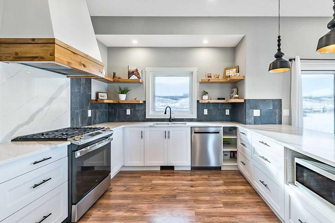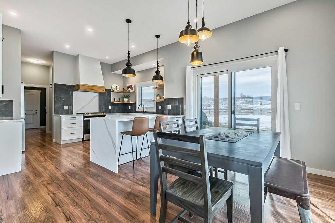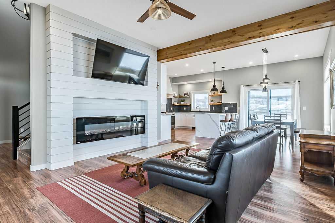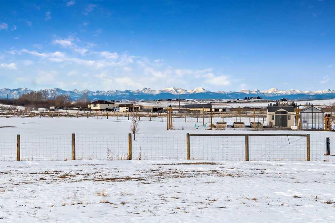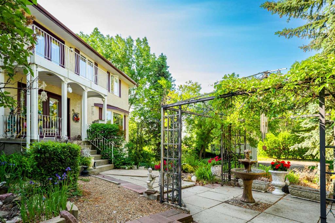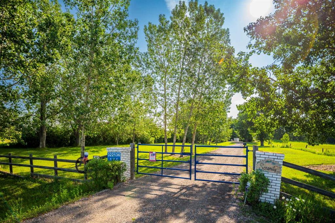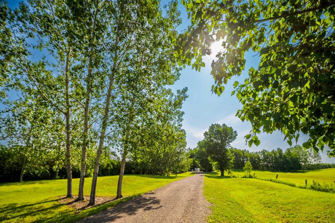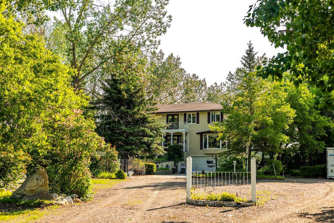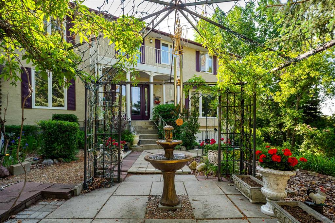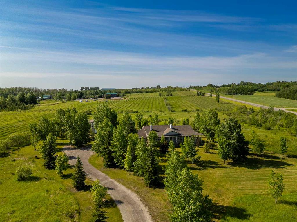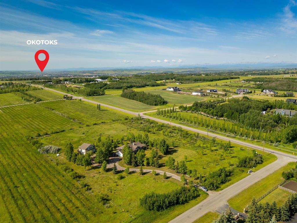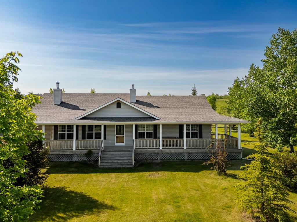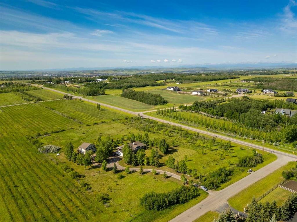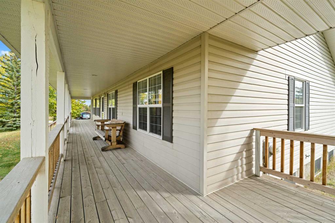74 Cimarron Estates Drive
Okotoks T1S0R2
MLS® Number: A2244572
$ 1,399,999
4
BEDROOMS
3 + 1
BATHROOMS
3,210
SQUARE FEET
2024
YEAR BUILT
Welcome to the “Berkeley” — one of Fifth Avenue Homes’ most sought-after floor plans! This beautifully designed traditional two-storey offers over 4,800 sq.ft. of fully developed luxury living space and is loaded with premium upgrades throughout. Step into the stunning great room featuring 20’ ceilings, a cozy gas fireplace with custom mantle and built-in shelving, and large windows that fill the space with natural light. The open-concept dining area includes two garden doors that lead out to a massive full-width deck — perfect for entertaining or relaxing outdoors. At the heart of the home is the chef-inspired kitchen, complete with a huge center island and breakfast bar, Quartz countertops, upgraded stainless steel appliances, and a convenient walk-through butler’s pantry for added functionality. The main level also features a private front office, a separate tech/computer room, a stylish 2-piece powder room, and a mudroom with direct access to the oversized double attached garage. Upstairs, you’ll find a spacious primary suite with a sitting/retreat area, a spa-like 5-piece ensuite, and a generous walk-in closet. Two additional bedrooms, a full 4-piece bathroom, and a dedicated laundry room complete the upper level. The fully finished walk-out basement is ideal for entertaining or family living, offering a large rec room with second fireplace, a wet bar, a 4-piece bathroom, and a soundproofed home gym or music room, plus ample storage space. Additionally there is an oversized double attached garage with room for a workshop or extra storage, two fireplaces, custom built-ins, upgraded laminate & tile flooring, closet organizers, composite siding, and 30-year shingles for durability and style. Situated in the highly desirable Cimarron Estates, you’re just minutes from a wide range of shops, restaurants, schools, and Costco. Explore the scenic pathways to the Sheep River, catch a game with the Okotoks Dawgs, and enjoy the vibrant small-town charm with big-city amenities just a short drive away — only 30 minutes to Calgary's South Health Campus and more!
| COMMUNITY | Cimarron Estates |
| PROPERTY TYPE | Detached |
| BUILDING TYPE | House |
| STYLE | 2 Storey |
| YEAR BUILT | 2024 |
| SQUARE FOOTAGE | 3,210 |
| BEDROOMS | 4 |
| BATHROOMS | 4.00 |
| BASEMENT | Separate/Exterior Entry, Finished, Full, Walk-Out To Grade |
| AMENITIES | |
| APPLIANCES | Central Air Conditioner, Dishwasher, Double Oven, Dryer, Gas Cooktop, Microwave, Range Hood, Refrigerator, Washer |
| COOLING | Central Air |
| FIREPLACE | Electric |
| FLOORING | Carpet, Ceramic Tile, Laminate |
| HEATING | Forced Air |
| LAUNDRY | Upper Level |
| LOT FEATURES | Back Yard, Backs on to Park/Green Space, No Neighbours Behind, Rectangular Lot |
| PARKING | Double Garage Attached |
| RESTRICTIONS | Restrictive Covenant, Utility Right Of Way |
| ROOF | Asphalt Shingle |
| TITLE | Fee Simple |
| BROKER | RE/MAX Complete Realty |
| ROOMS | DIMENSIONS (m) | LEVEL |
|---|---|---|
| 3pc Bathroom | 8`8" x 8`8" | Lower |
| Game Room | 37`8" x 13`8" | Lower |
| Family Room | 17`7" x 15`8" | Lower |
| Bedroom | 12`10" x 12`3" | Lower |
| Storage | 18`0" x 16`0" | Lower |
| 2pc Bathroom | 7`10" x 5`5" | Main |
| Entrance | 7`7" x 7`1" | Main |
| Flex Space | 11`0" x 10`3" | Main |
| Living Room | 18`0" x 16`6" | Main |
| Dining Room | 17`7" x 13`9" | Main |
| Kitchen | 19`0" x 15`4" | Main |
| Pantry | 10`9" x 9`0" | Main |
| Office | 9`8" x 6`7" | Main |
| Bedroom - Primary | 21`8" x 16`10" | Second |
| Bedroom | 12`2" x 10`7" | Second |
| Bedroom | 12`9" x 10`9" | Second |
| Laundry | 9`0" x 7`0" | Second |
| 5pc Ensuite bath | 16`7" x 11`0" | Second |
| 4pc Bathroom | 8`2" x 6`3" | Second |

