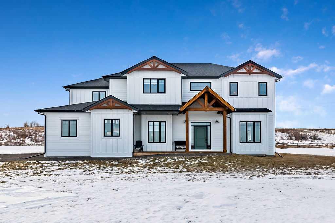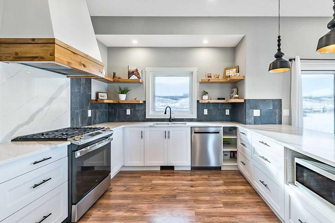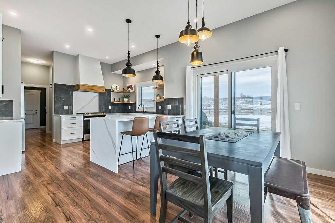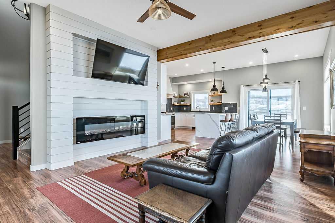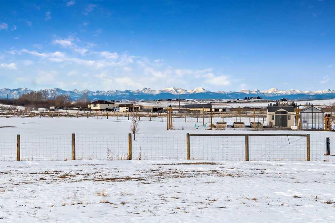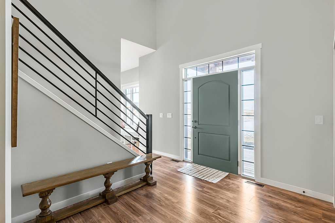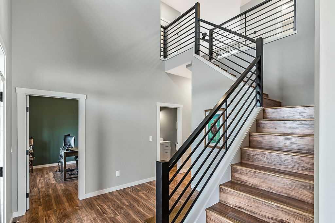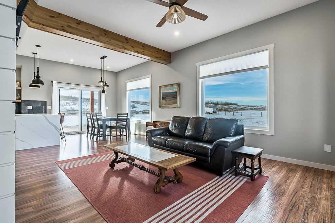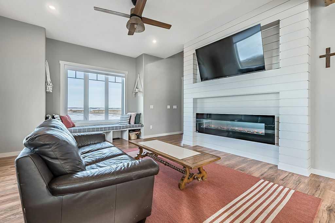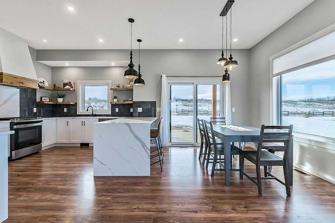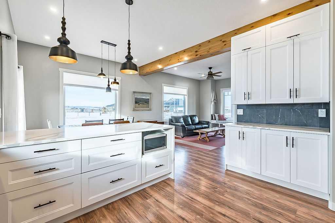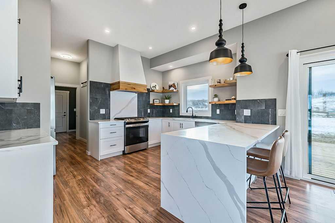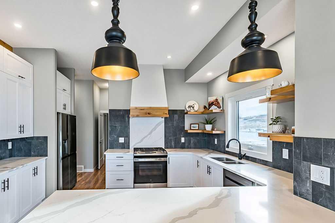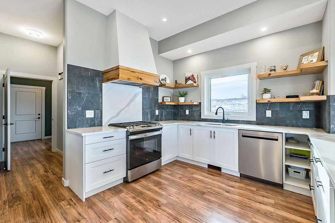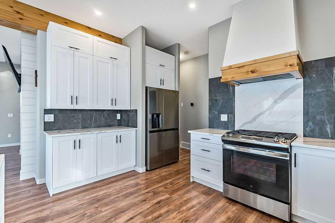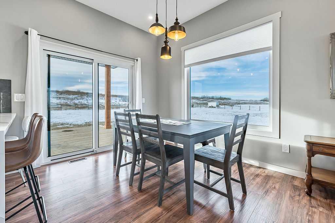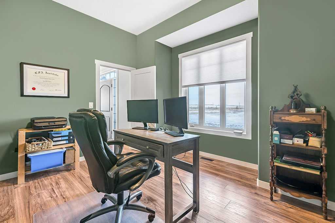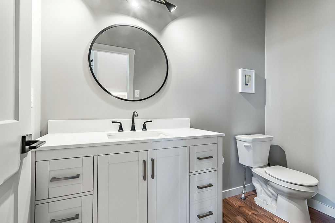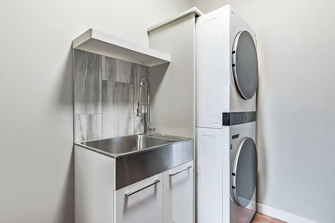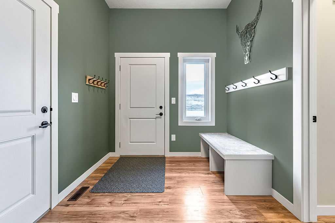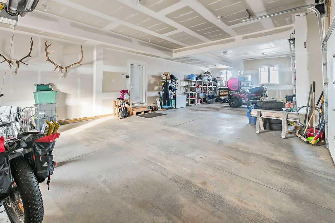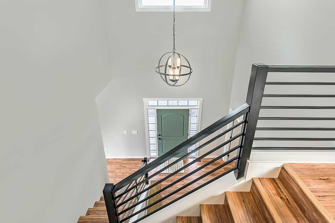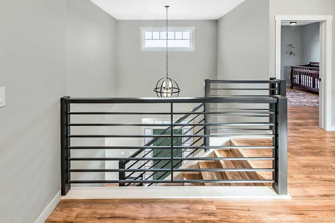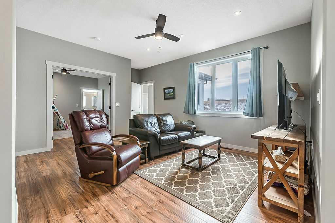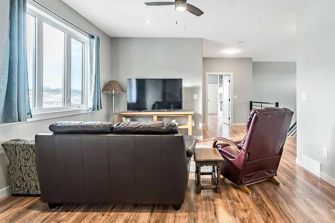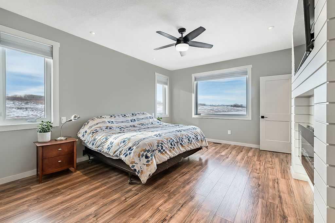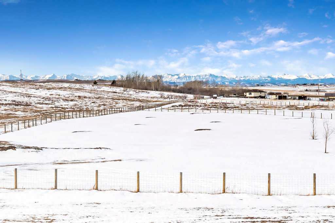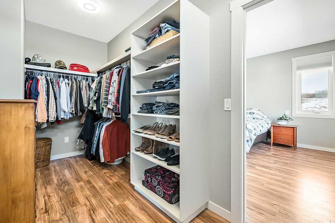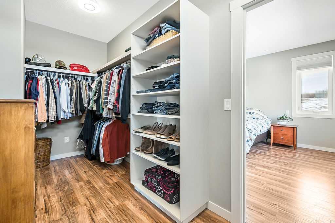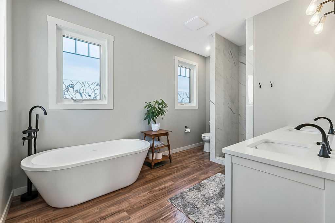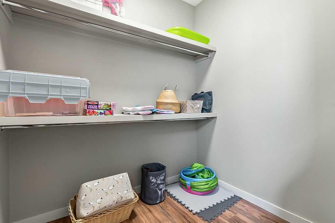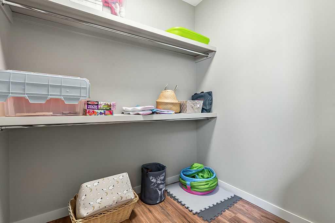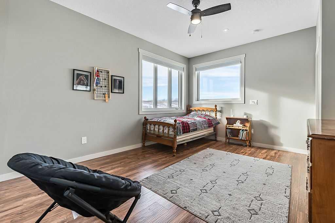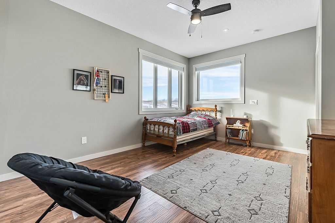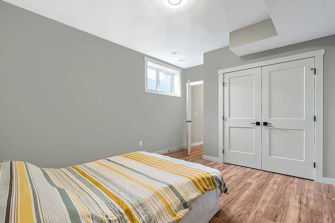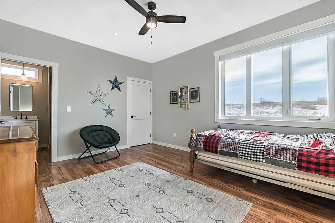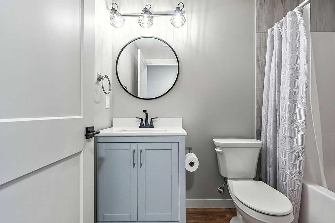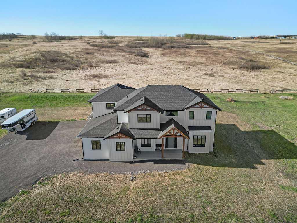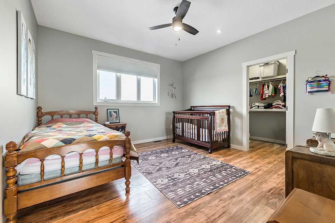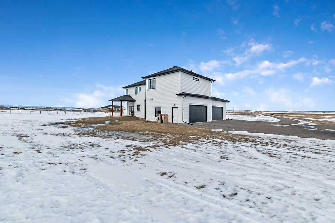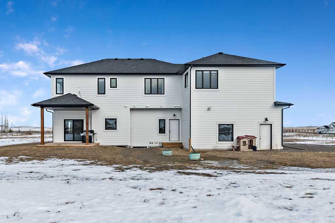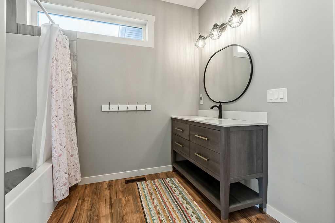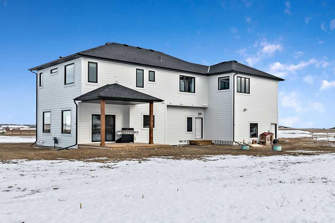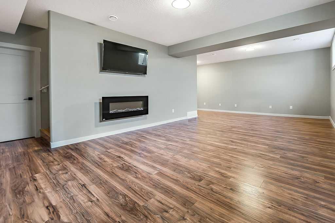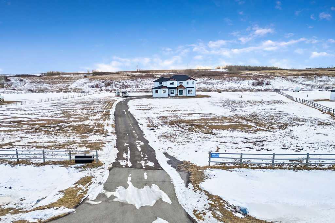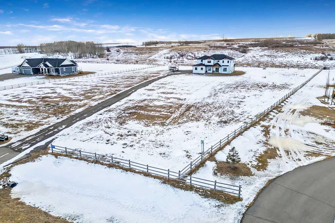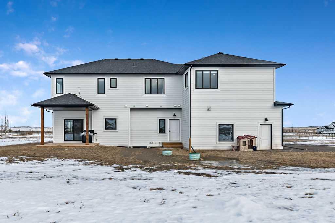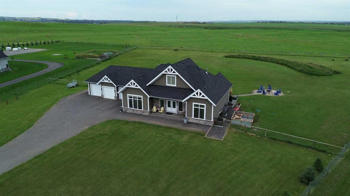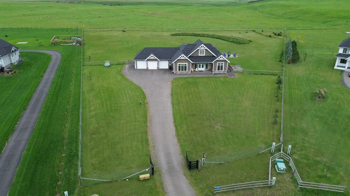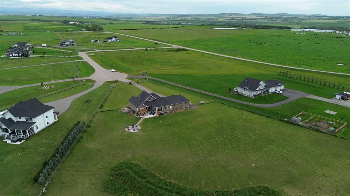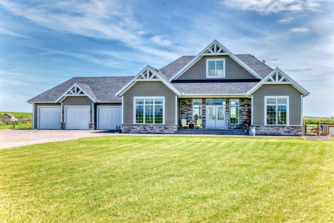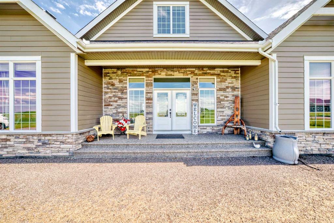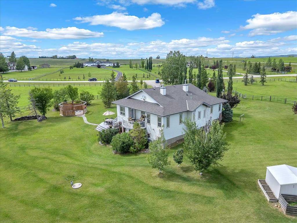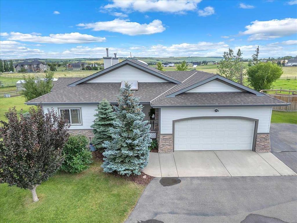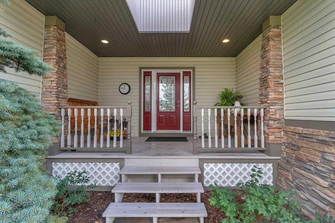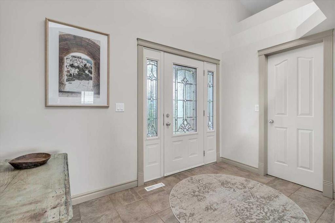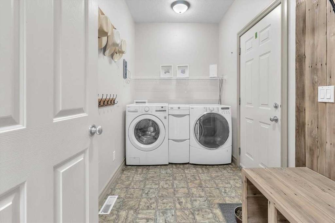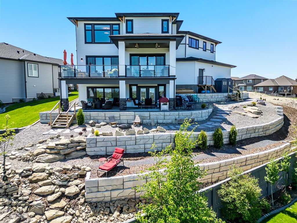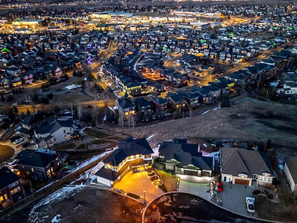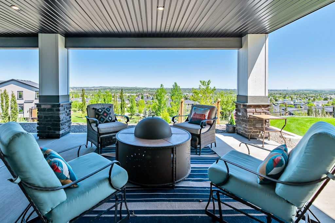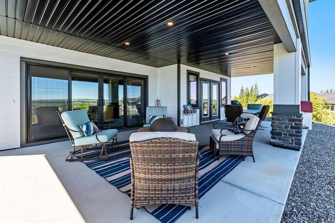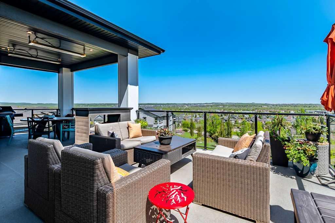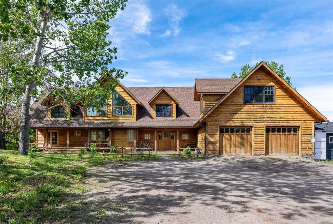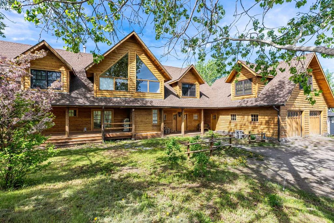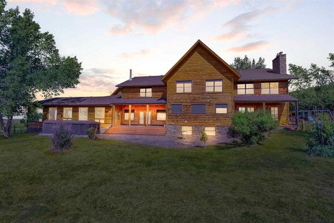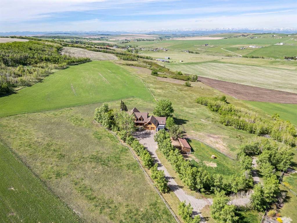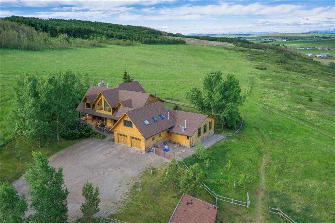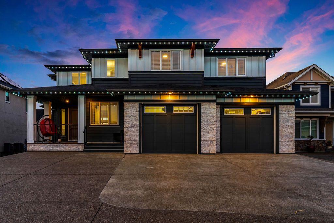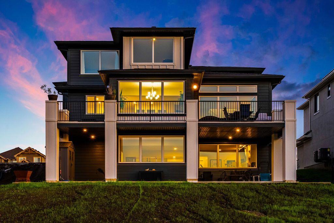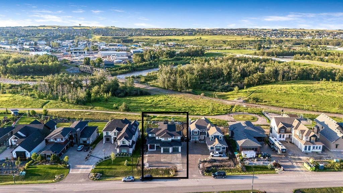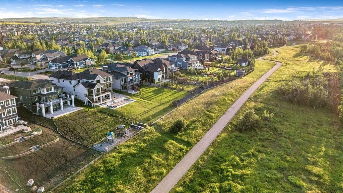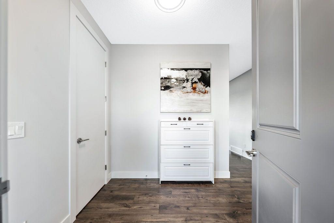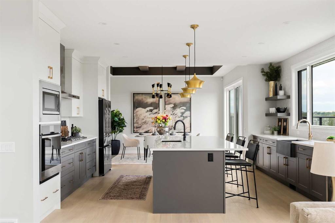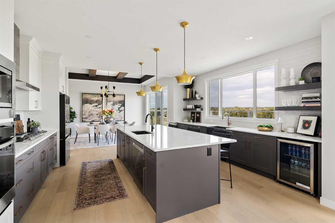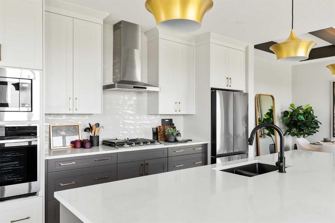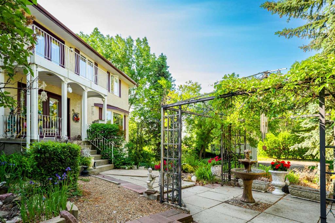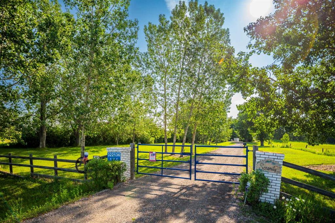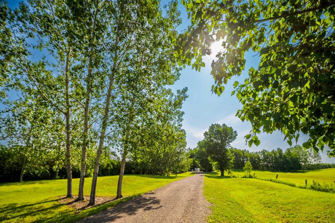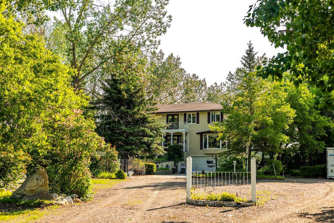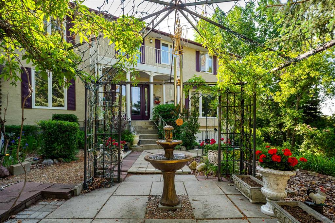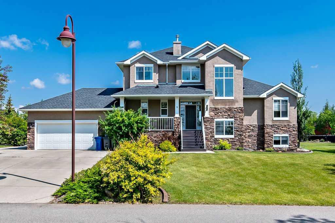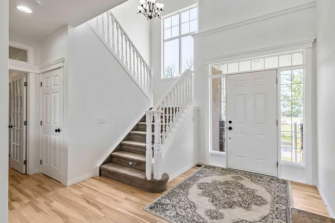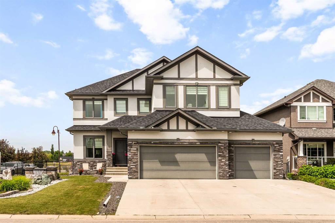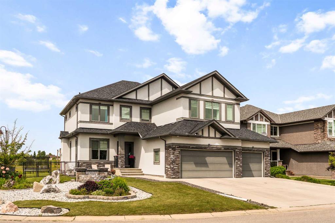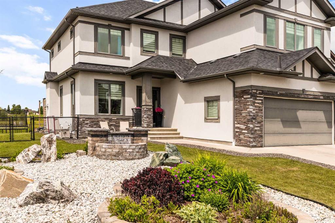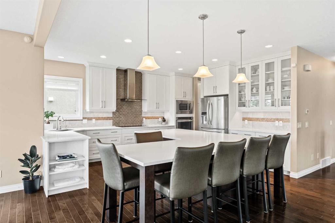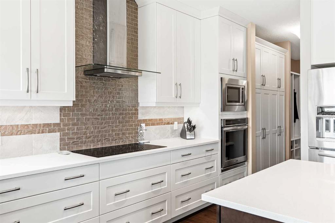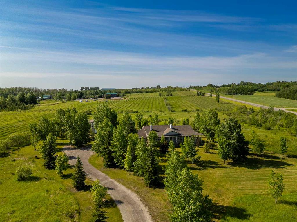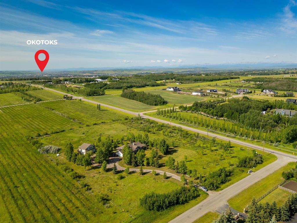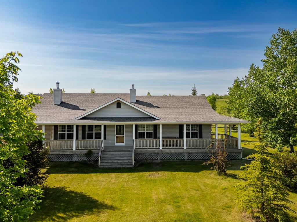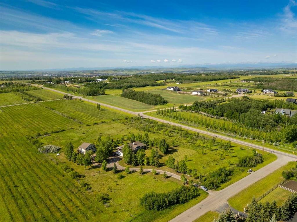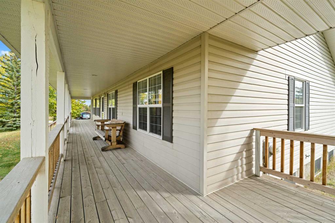$ 1,399,000
5
BEDROOMS
4 + 1
BATHROOMS
2,956
SQUARE FEET
2024
YEAR BUILT
Stunning & Classy Family Farmhouse with Breathtaking Mountain Views Experience the perfect blend of elegance and comfort in this exceptional 3,700+ sq. ft. family farmhouse, set on 3 acres of cleared land—ideal for kids to play and explore. Located just 5 minutes west of Okotoks on paved roads, this home offers unparalleled mountain views from its west-facing windows. Step inside to discover a thoughtfully designed space featuring an open metal-railed staircase and a chef’s dream kitchen with sleek white cabinetry, waterfall granite countertops, and premium stainless steel appliances. A sliding barn door reveals a spacious pantry, while the massive mudroom leads to both the garage and backyard. Warm and invitiing great room boasts electric fireplace and huge picture windows facing those awesome mountain views. A dedicated home office and stylish powder room complete the main level. Upstairs, you’ll find four spacious bedrooms, including a luxurious primary suite with stunning mountain views, an electric fireplace feature wall, a massive walk-through closet, and a spa-inspired ensuite. Two additional full bathrooms, an extra laundry area, and a bonus room make this floor perfect for a growing family. The fully finished lower level offers even more space, boasting a huge recreation room, a full bath, an extra bedroom, and ample storage. For those who love garage space, the heated and drywalled 4-CAR GARAGE with 8-foot doors provides plenty of room for vehicles, tools, and toys. This immaculate home and property provide the best of modern farmhouse living with unbeatable views and space to roam—all within minutes of town. Don’t miss this rare opportunity!
| COMMUNITY | |
| PROPERTY TYPE | Detached |
| BUILDING TYPE | House |
| STYLE | 2 Storey, Acreage with Residence |
| YEAR BUILT | 2024 |
| SQUARE FOOTAGE | 2,956 |
| BEDROOMS | 5 |
| BATHROOMS | 5.00 |
| BASEMENT | Finished, Full |
| AMENITIES | |
| APPLIANCES | Dishwasher, Garage Control(s), Gas Stove, Microwave, Refrigerator, Washer/Dryer, Window Coverings |
| COOLING | None |
| FIREPLACE | Electric, Great Room, Primary Bedroom, Recreation Room, See Remarks |
| FLOORING | Laminate |
| HEATING | Fireplace(s), Forced Air, Natural Gas |
| LAUNDRY | Laundry Room |
| LOT FEATURES | Cul-De-Sac, Level, Meadow, Views |
| PARKING | Enclosed, Heated Garage, Oversized, Quad or More Attached |
| RESTRICTIONS | None Known |
| ROOF | Asphalt Shingle |
| TITLE | Fee Simple |
| BROKER | RE/MAX Complete Realty |
| ROOMS | DIMENSIONS (m) | LEVEL |
|---|---|---|
| Game Room | 13`0" x 25`9" | Lower |
| Bedroom | 12`0" x 12`8" | Lower |
| 4pc Bathroom | 4`10" x 8`2" | Lower |
| 2pc Bathroom | 4`5" x 8`3" | Main |
| Great Room | 13`0" x 14`9" | Main |
| Kitchen | 12`5" x 14`2" | Main |
| Dining Room | 9`4" x 12`2" | Main |
| Den | 11`0" x 12`0" | Main |
| Laundry | 6`10" x 8`0" | Main |
| Bedroom - Primary | 12`10" x 16`1" | Second |
| Bedroom | 13`0" x 13`4" | Second |
| Bedroom | 12`0" x 14`8" | Second |
| Bedroom | 13`7" x 13`10" | Second |
| Bonus Room | 13`0" x 14`0" | Second |
| Laundry | 7`0" x 7`7" | Second |
| 5pc Bathroom | 5`10" x 13`1" | Second |
| 4pc Bathroom | 8`10" x 11`10" | Second |
| 5pc Ensuite bath | 8`10" x 13`6" | Second |

