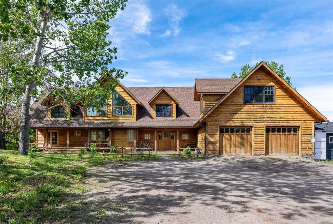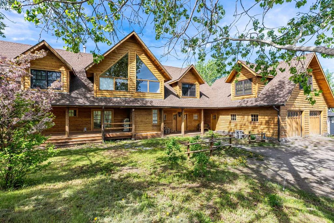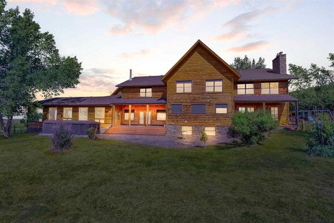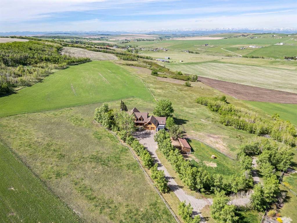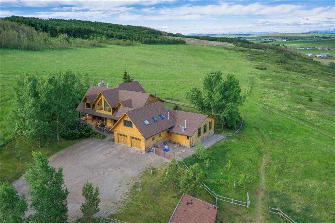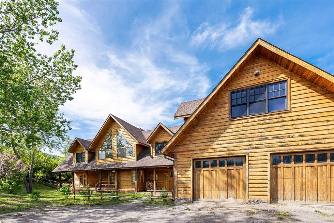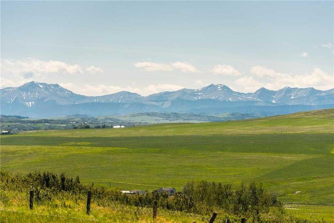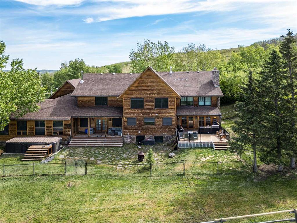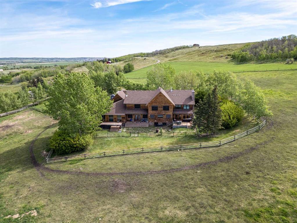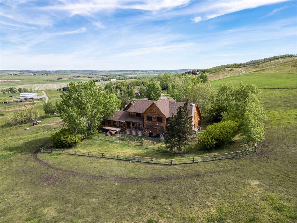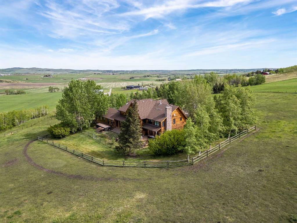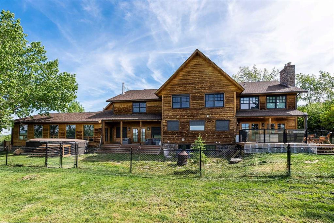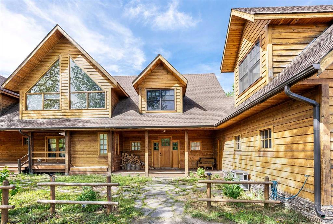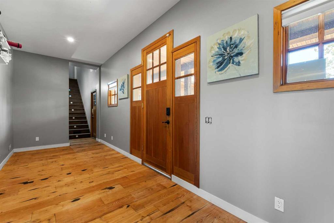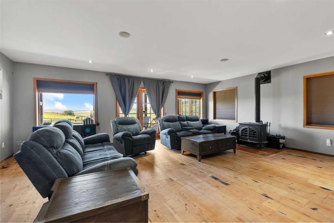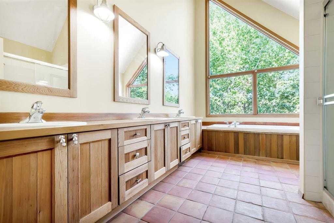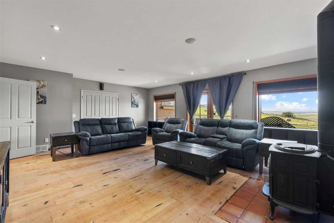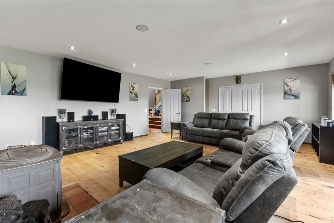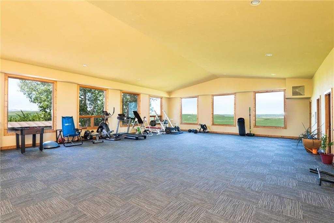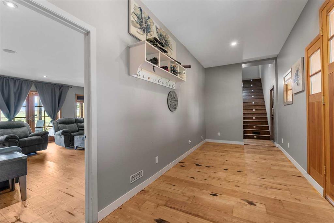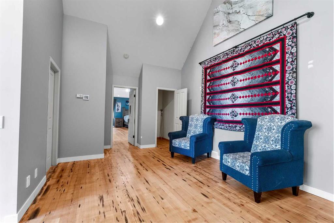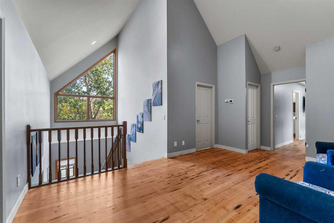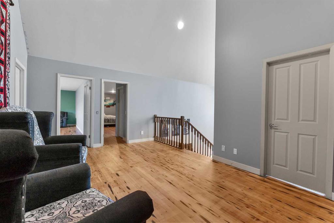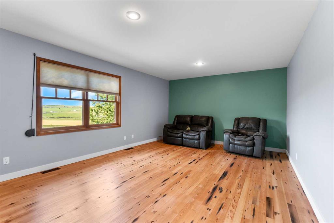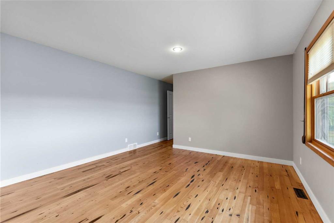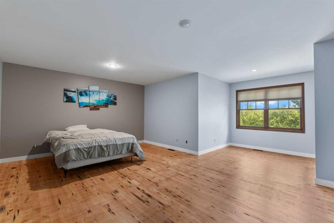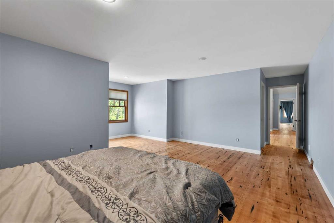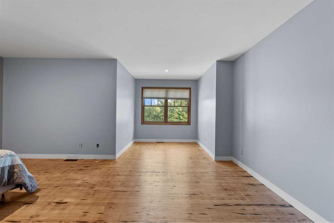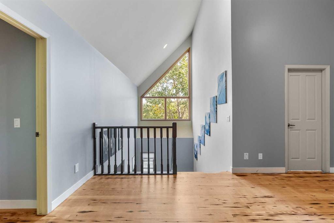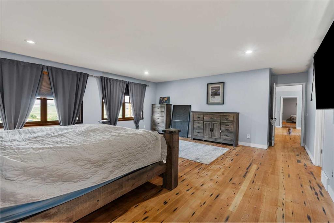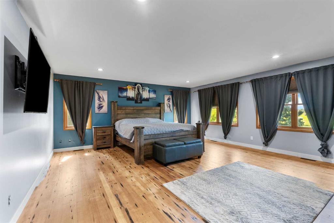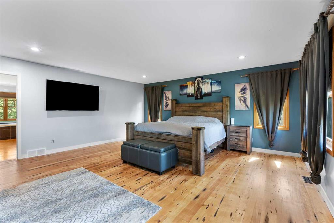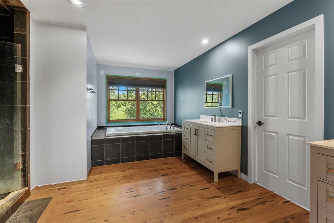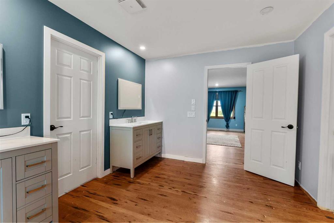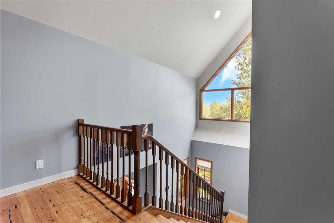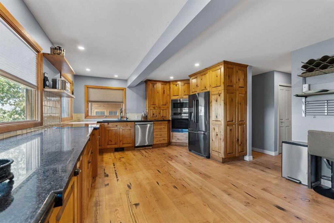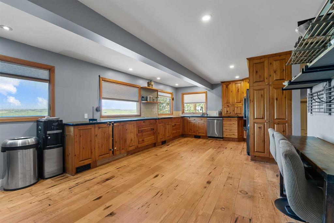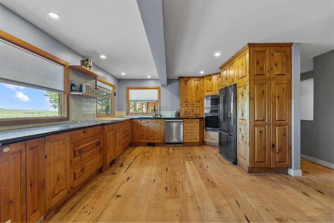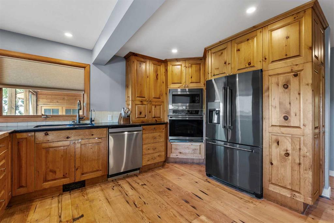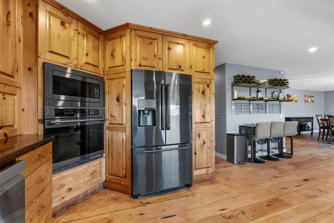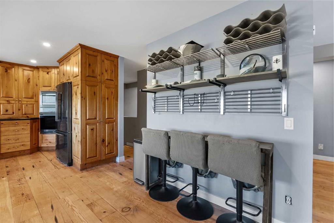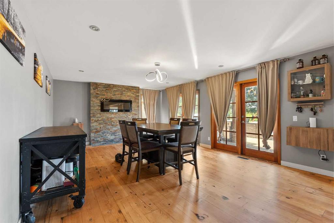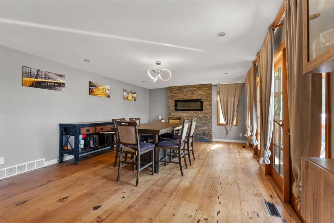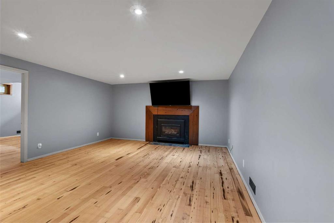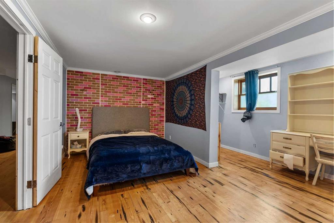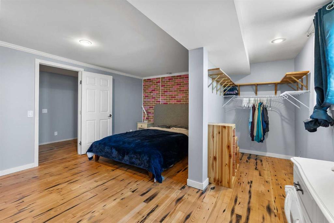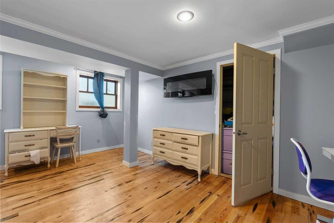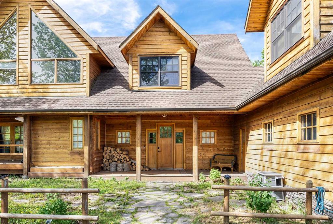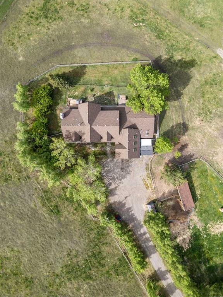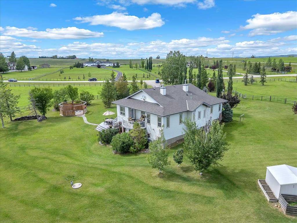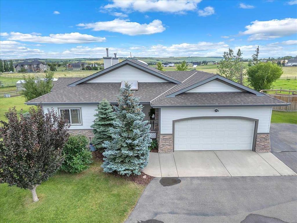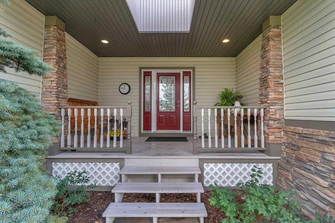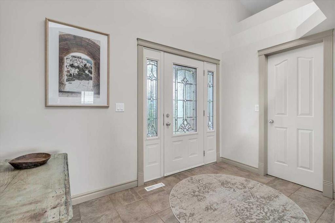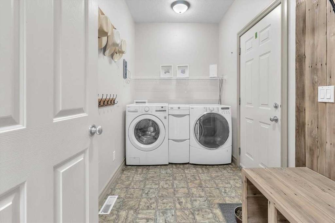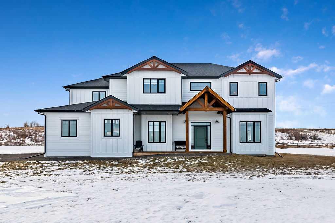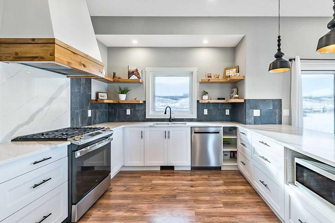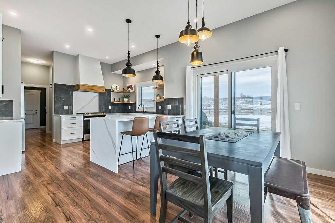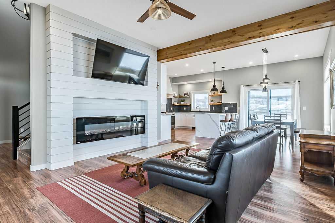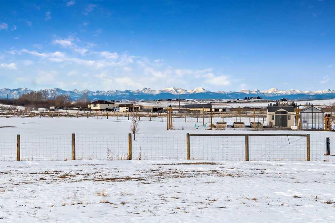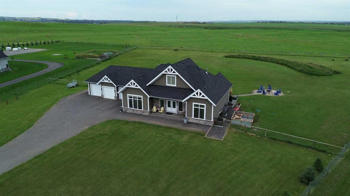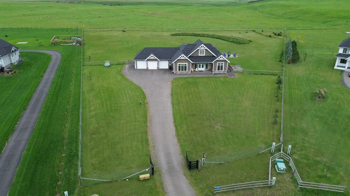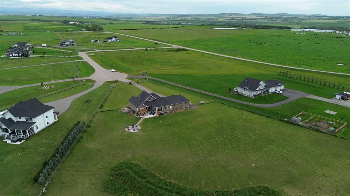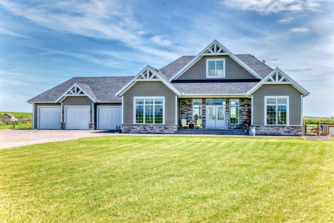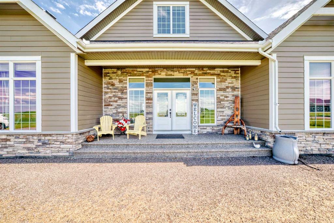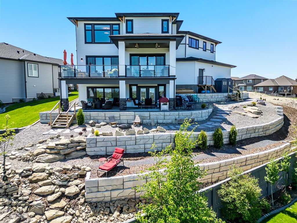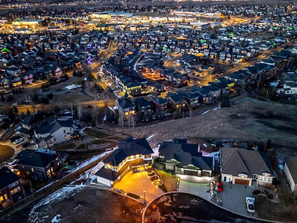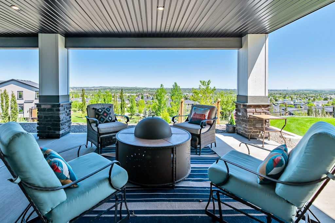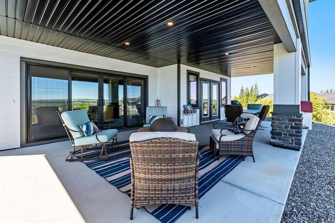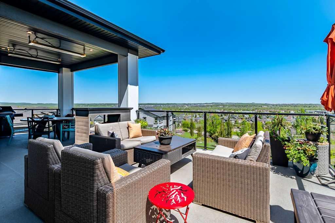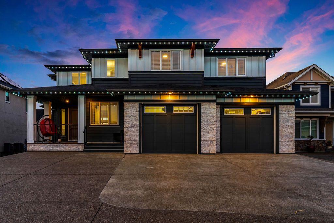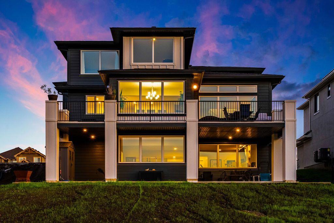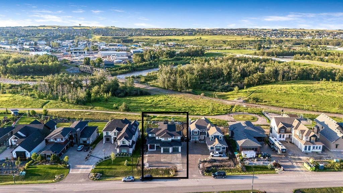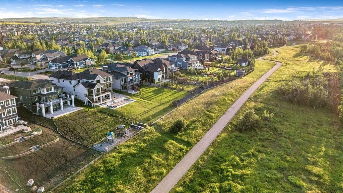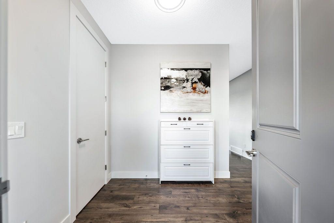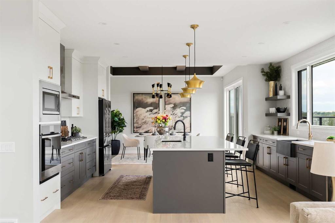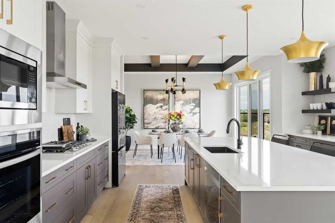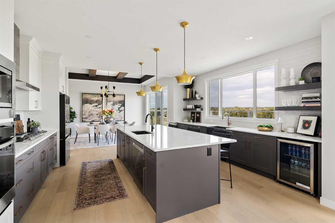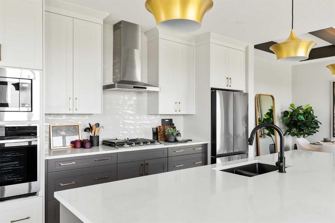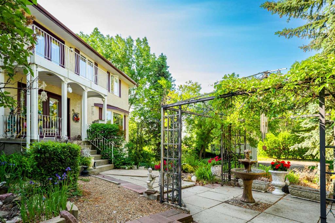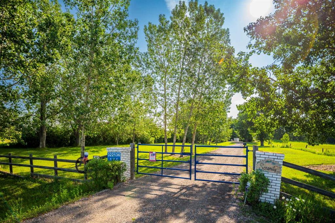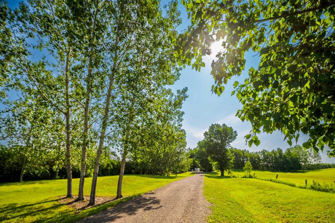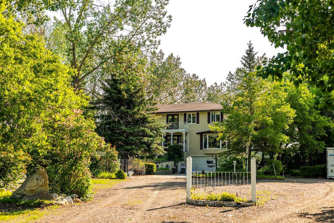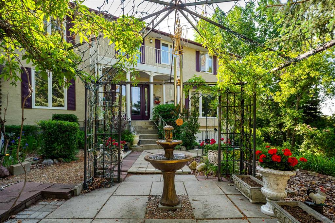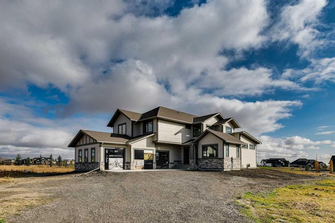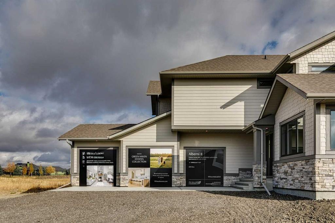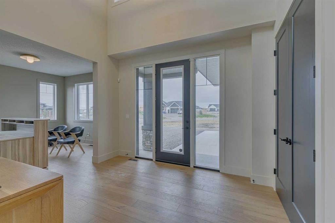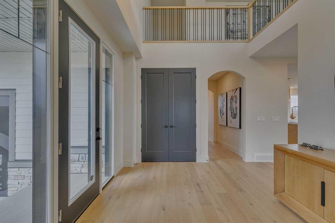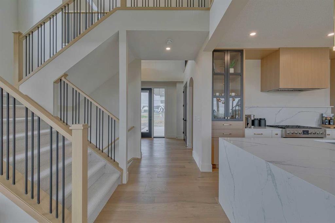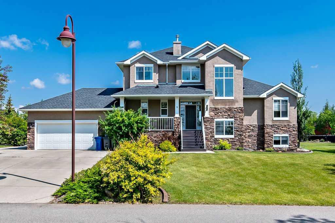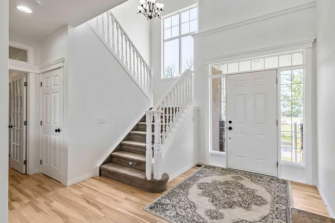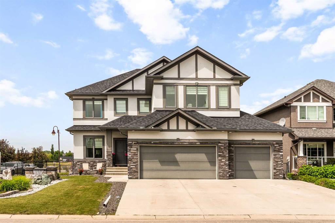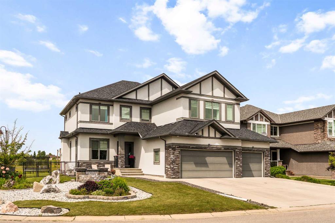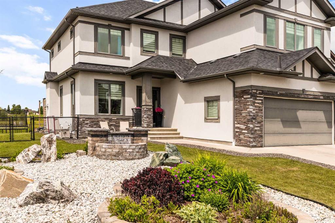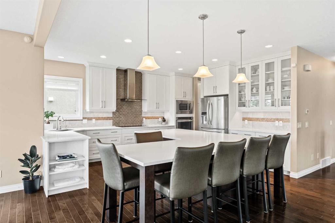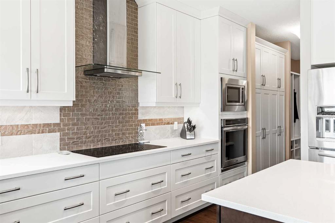$ 1,500,000
8
BEDROOMS
4 + 4
BATHROOMS
6,782
SQUARE FEET
2000
YEAR BUILT
OPEN HOUSE THIS SUNDAY AUGUST 31st 230-430pm! Discover the ultimate retreat at this secluded hilltop estate, boasting breathtaking mountain views and nestled on over 5 acres of lush land. YOU WILL NOT FIND A BETTER PRICE PER SQUARE FOOT HOME! This stunning cedar-wrapped residence features 8 spacious bedrooms and 8 bathrooms, offering nearly 8,200 square feet of beautifully developed space. Fully fenced and perfect for horses or family pets, this property provides ample room for a large family to thrive. Enjoy the serene surroundings, complete with mature trees and expansive views. The home includes two master bedrooms, a main floor bedroom, and a separate office space. A remarkable 1,363 square-foot recreation/flex room awaits, ideal for a dance or art studio, games room, or even converting back into an indoor pool. Step outside to unwind around the fire pit, take a dip in the new swim spa, or explore the picturesque walking and riding trails among the mature landscaping. With plenty of accommodations for out-of-town guests, including RV parking, this home is perfect for entertaining. Special features such as hand-scraped hardwood flooring throughout, granite countertops, upgraded appliances, a cozy wood-burning stove, and generously sized bedrooms and bathrooms enhance the appeal of this family haven. Conveniently located just a short 7-minute drive from Okotoks, this estate offers the perfect blend of privacy and accessibility.
| COMMUNITY | |
| PROPERTY TYPE | Detached |
| BUILDING TYPE | House |
| STYLE | 2 Storey, Acreage with Residence |
| YEAR BUILT | 2000 |
| SQUARE FOOTAGE | 6,782 |
| BEDROOMS | 8 |
| BATHROOMS | 8.00 |
| BASEMENT | Finished, Full |
| AMENITIES | |
| APPLIANCES | Dishwasher, Dryer, Garage Control(s), Oven, Range Hood, Refrigerator, Washer, Window Coverings |
| COOLING | None |
| FIREPLACE | Gas |
| FLOORING | Wood |
| HEATING | In Floor, Forced Air |
| LAUNDRY | In Basement |
| LOT FEATURES | Private, Treed, Views |
| PARKING | Double Garage Attached, Oversized, Parking Pad, RV Access/Parking |
| RESTRICTIONS | Easement Registered On Title, Utility Right Of Way |
| ROOF | Asphalt Shingle |
| TITLE | Fee Simple |
| BROKER | CIR Realty |
| ROOMS | DIMENSIONS (m) | LEVEL |
|---|---|---|
| 3pc Bathroom | 12`9" x 4`9" | Basement |
| Bedroom | 16`7" x 18`0" | Basement |
| Den | 12`9" x 12`10" | Basement |
| Family Room | 14`10" x 19`6" | Basement |
| Laundry | 12`7" x 13`9" | Basement |
| Storage | 13`4" x 4`0" | Basement |
| Furnace/Utility Room | 12`10" x 9`9" | Basement |
| 1pc Bathroom | 6`2" x 3`10" | Main |
| 2pc Bathroom | 6`1" x 4`10" | Main |
| 2pc Bathroom | 5`0" x 4`1" | Main |
| 4pc Bathroom | 10`6" x 7`11" | Main |
| Bedroom | 14`0" x 12`6" | Main |
| Bedroom | 10`6" x 10`4" | Main |
| Dining Room | 14`7" x 23`9" | Main |
| Foyer | 7`8" x 21`4" | Main |
| Kitchen | 13`7" x 23`5" | Main |
| Living Room | 18`7" x 23`3" | Main |
| Game Room | 30`4" x 45`1" | Main |
| Bedroom | 9`11" x 9`3" | Main |
| 1pc Bathroom | 5`2" x 3`0" | Upper |
| 4pc Bathroom | 14`4" x 9`9" | Upper |
| 5pc Ensuite bath | 17`5" x 14`9" | Upper |
| Bedroom | 13`3" x 23`9" | Upper |
| Bedroom | 15`10" x 23`0" | Upper |
| Bedroom | 20`5" x 23`9" | Upper |
| Loft | 29`2" x 24`1" | Upper |
| Bedroom - Primary | 18`5" x 23`8" | Upper |
| Storage | 4`8" x 5`0" | Upper |
| Storage | 8`8" x 7`8" | Upper |
| Walk-In Closet | 9`8" x 5`0" | Upper |
| Walk-In Closet | 9`11" x 4`11" | Upper |
| Walk-In Closet | 9`11" x 8`8" | Upper |
| Walk-In Closet | 9`9" x 5`1" | Upper |

