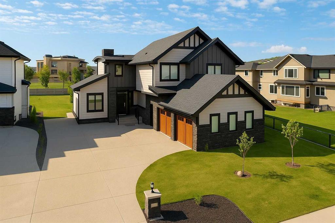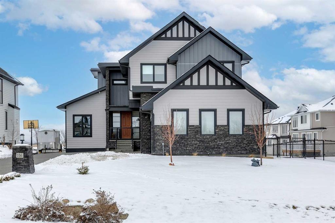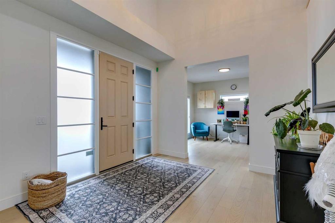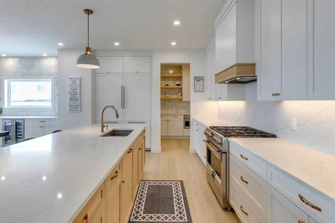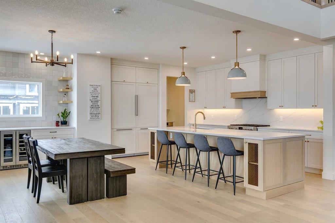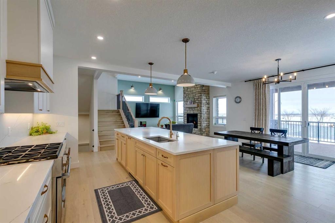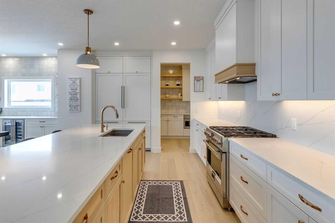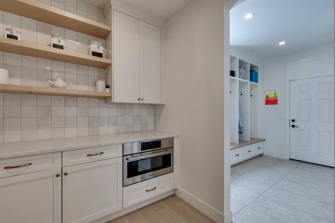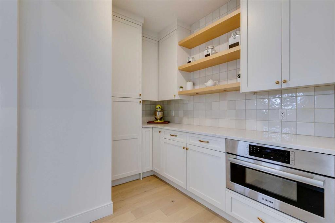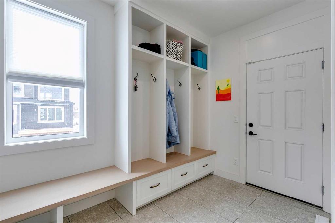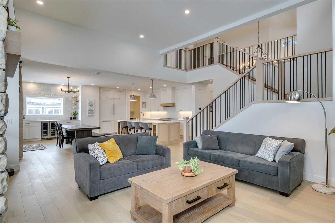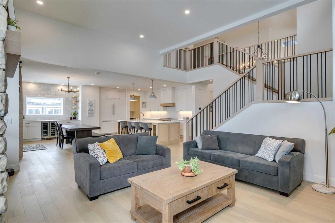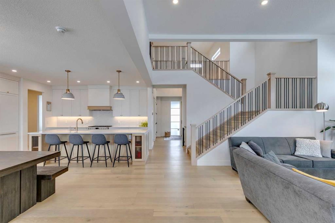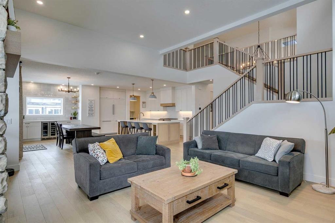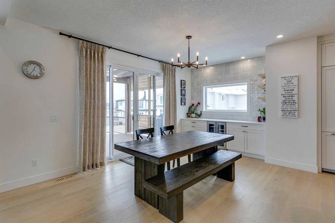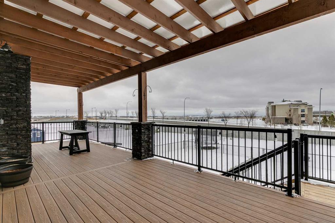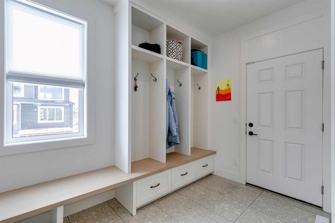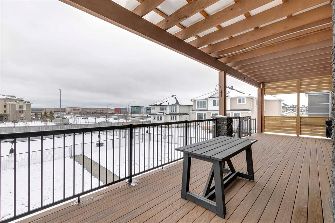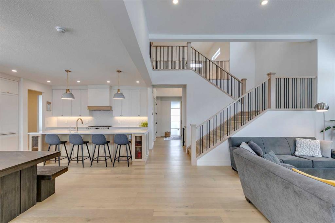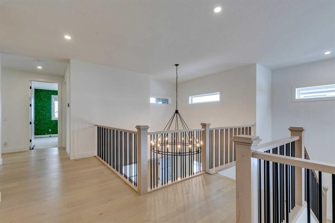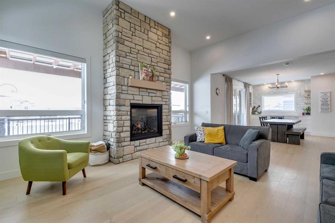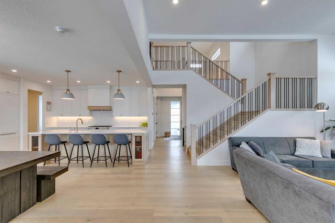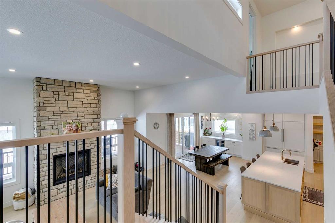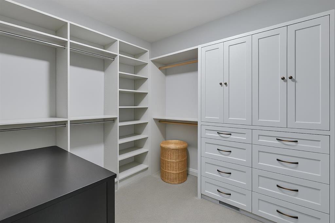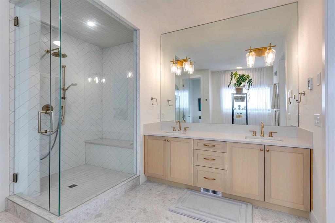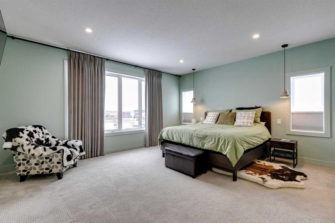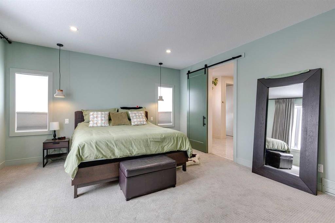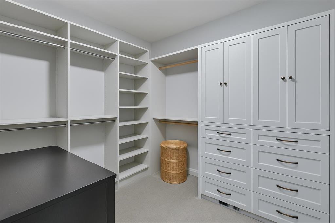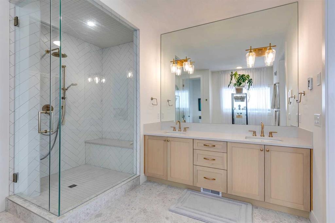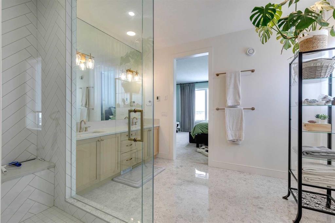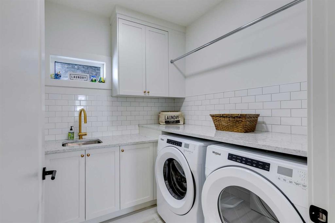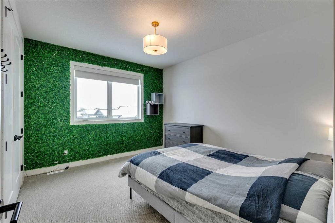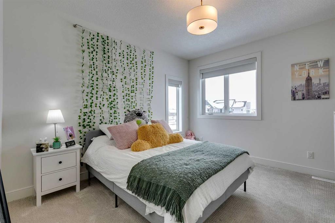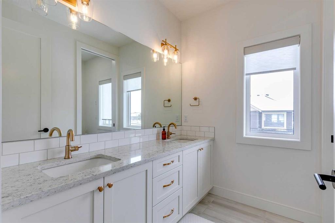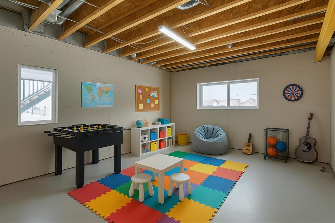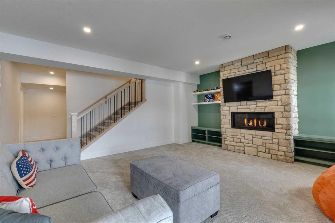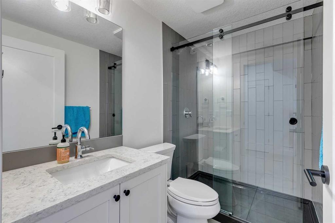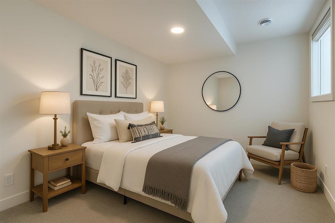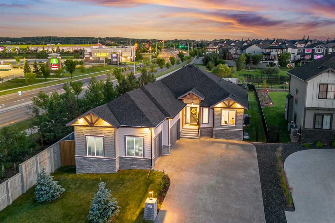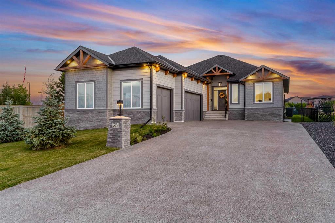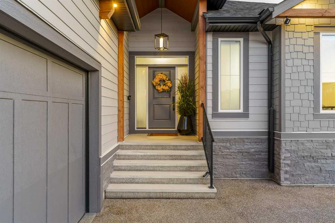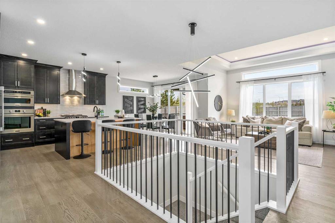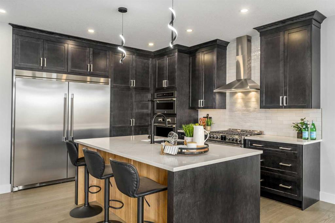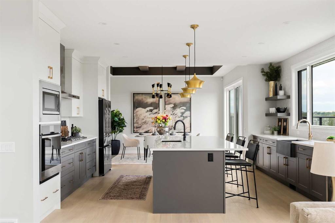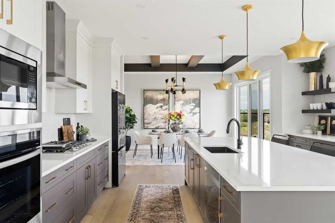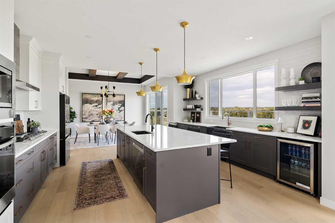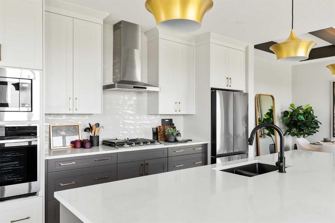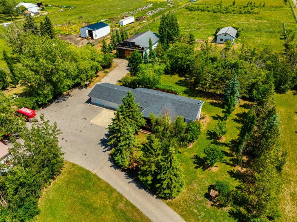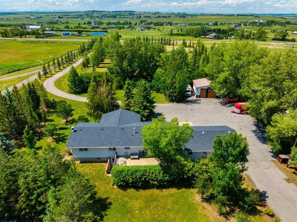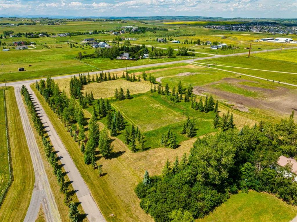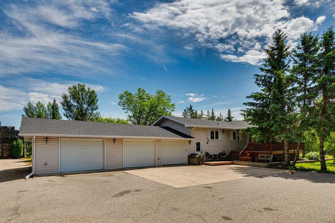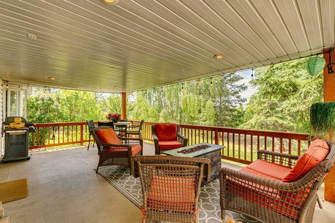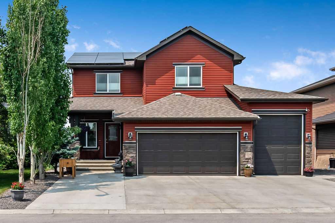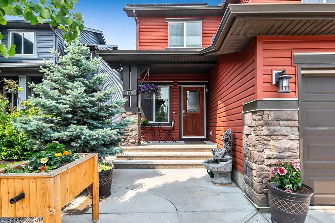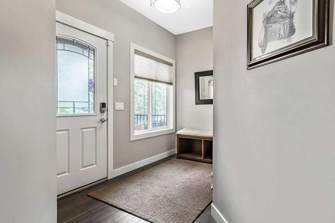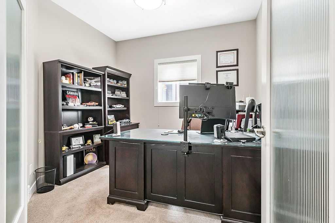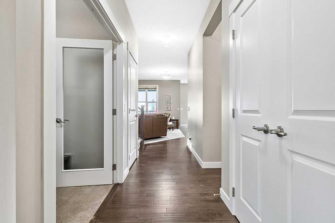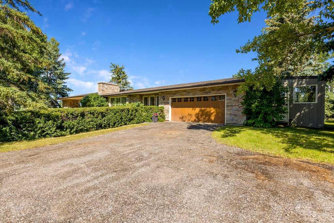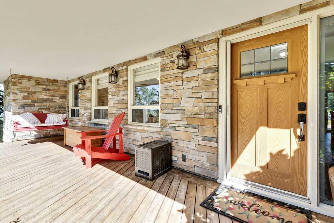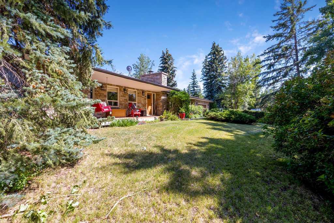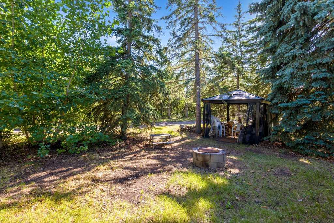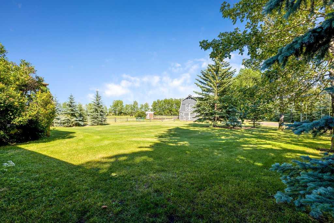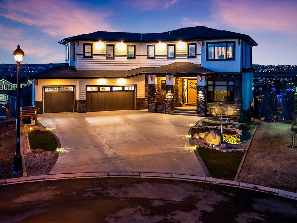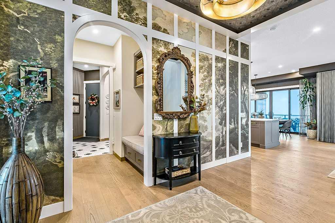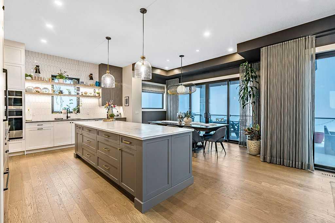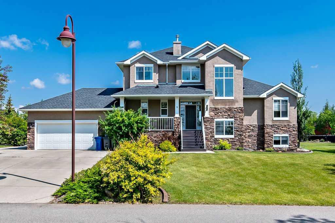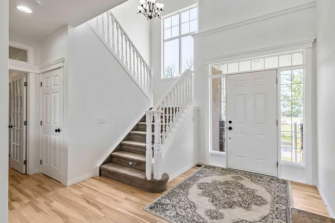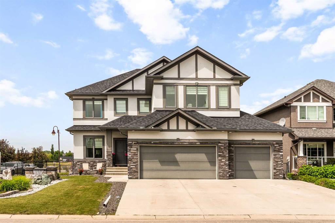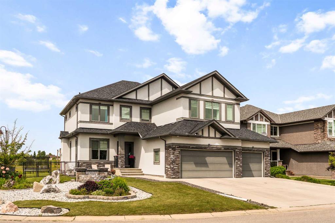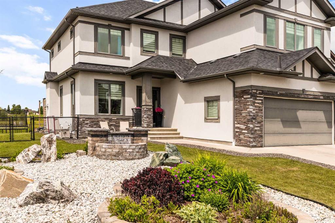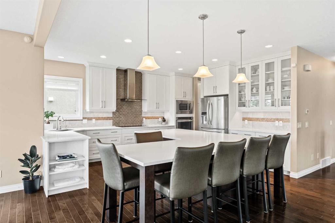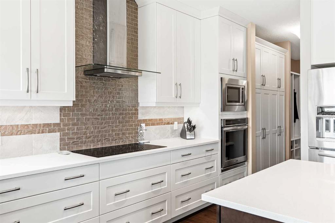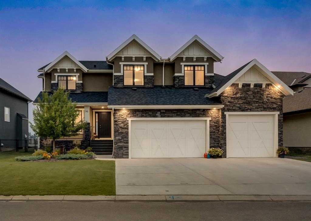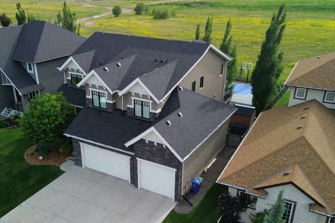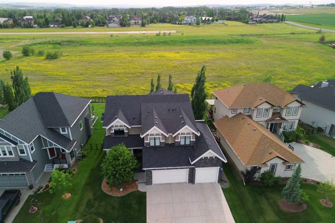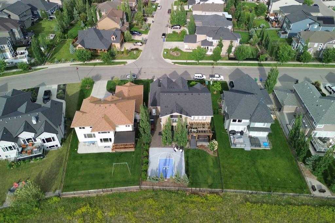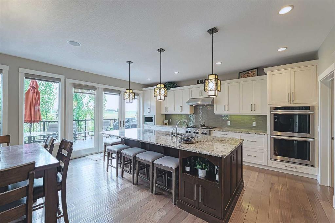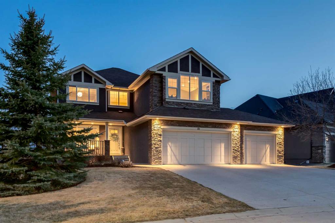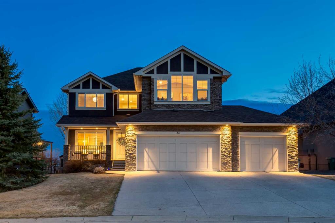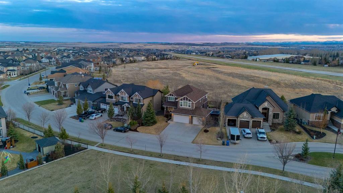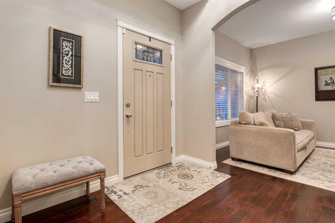116 Cimarron Estates Drive
Okotoks T1S 0R1
MLS® Number: A2207069
$ 1,410,000
4
BEDROOMS
3 + 1
BATHROOMS
3,019
SQUARE FEET
2023
YEAR BUILT
Discover unparalleled luxury and exceptional craftsmanship in this stunning former showhome, meticulously built in 2023 by renowned luxury builder Fifth Avenue Homes. Set on an oversized, professionally landscaped, and fully fenced lot measuring an impressive 66 ft wide by 248 ft deep in the prestigious Cimarron Estates community in Okotoks. This remarkable 3018 sq ft two-storey walkout home showcases refined elegance and contemporary style. Step inside and be captivated by abundant natural light flooding every corner of the open, thoughtfully designed layout. The grand front foyer welcomes you with soaring 20 ft ceilings, while the adjacent living room features impressive 12 ft ceilings and a striking floor-to-ceiling stone-clad gas fireplace, serving as a dramatic focal point that anchors the space with warmth and sophistication. The spectacular chef’s kitchen is at the heart of the main floor, boasting an upgraded $35,000 premium appliance package, custom cabinetry, expansive island, and high-end finishes, creating the perfect setting for entertaining or daily family living. The remainder of the main floor is enhanced with 9 ft ceilings, maintaining a sense of openness and comfort throughout. Enjoy seamless indoor-outdoor living with the home's oversized deck featuring a stylish privacy pergola and a second gas fireplace, offering a cozy and elegant outdoor gathering space that can be enjoyed in all seasons while overlooking your expansive backyard. Behold the luxurious 4 ft wide staircase to the upper level, which features 9 ft ceilings and three generously sized bedrooms, each with upgraded custom built-ins, enhancing both storage and sophistication. The luxurious primary suite provides a serene retreat, featuring a spa-like ensuite with an oversized shower, luxury dual vanity, and in-floor heating, offering a warm and indulgent experience year-round. The partially developed 1444 sq ft walkout lower level, also featuring 9 ft ceilings, includes an additional bedroom, full bathroom, and a third gas fireplace, creating a warm and inviting atmosphere ideal for guests or versatile family living. The remaining undeveloped space is ready to fulfill your vision. The backyard further impresses with a dedicated firepit area, a convenient 6-zone irrigation system, and a custom-built storage shed, enhancing functionality and appeal. Behind the scenes, the home delivers outstanding year-round comfort and efficiency with dual air conditioning units, two high-efficiency furnaces, and 16 rooftop solar panels, significantly reducing energy costs while supporting environmentally conscious living. The property also boasts a triple attached garage featuring fully epoxied flooring, dual 200-volt outlets, and an EV supercharger, catering to the modern homeowner's every need. Additional thoughtful upgrades include enhanced mudroom cabinetry and meticulously organized built-in closets throughout, offering unmatched practicality and luxury. This one is a must see!!
| COMMUNITY | Cimarron Estates |
| PROPERTY TYPE | Detached |
| BUILDING TYPE | House |
| STYLE | 2 Storey |
| YEAR BUILT | 2023 |
| SQUARE FOOTAGE | 3,019 |
| BEDROOMS | 4 |
| BATHROOMS | 4.00 |
| BASEMENT | Full, Partially Finished, Walk-Out To Grade |
| AMENITIES | |
| APPLIANCES | Built-In Refrigerator, Central Air Conditioner, Dishwasher, Dryer, Garage Control(s), Gas Stove, Microwave, Range Hood, Washer, Window Coverings, Wine Refrigerator |
| COOLING | Central Air |
| FIREPLACE | Brick Facing, Gas |
| FLOORING | Carpet, Tile, Vinyl Plank |
| HEATING | Forced Air |
| LAUNDRY | Upper Level |
| LOT FEATURES | Back Yard, Few Trees, Landscaped, Lawn, See Remarks |
| PARKING | 220 Volt Wiring, In Garage Electric Vehicle Charging Station(s), Triple Garage Attached |
| RESTRICTIONS | None Known |
| ROOF | Asphalt Shingle |
| TITLE | Fee Simple |
| BROKER | eXp Realty |
| ROOMS | DIMENSIONS (m) | LEVEL |
|---|---|---|
| Game Room | 59`11" x 53`1" | Lower |
| Bedroom | 55`6" x 36`8" | Lower |
| 3pc Bathroom | 27`1" x 16`2" | Lower |
| Furnace/Utility Room | 40`9" x 29`6" | Lower |
| Kitchen | 55`0" x 45`11" | Main |
| Dining Room | 55`0" x 28`5" | Main |
| Living Room | 64`3" x 52`6" | Main |
| Office | 38`0" x 41`0" | Main |
| Foyer | 39`1" x 36`8" | Main |
| 2pc Bathroom | 18`4" x 21`1" | Main |
| Mud Room | 44`0" x 35`6" | Main |
| Pantry | 24`7" x 31`2" | Main |
| Bedroom - Primary | 55`6" x 50`0" | Upper |
| 4pc Ensuite bath | 52`3" x 40`9" | Upper |
| Bedroom | 46`9" x 53`7" | Upper |
| Bedroom | 37`2" x 44`3" | Upper |
| 5pc Bathroom | 24`1" x 35`10" | Upper |
| Walk-In Closet | 38`3" x 25`2" | Upper |
| Laundry | 24`1" x 22`8" | Upper |

