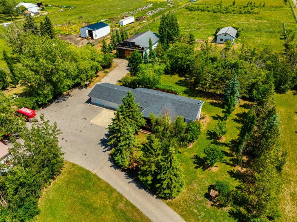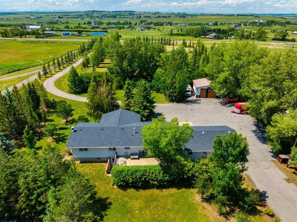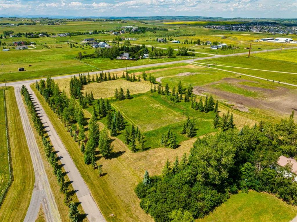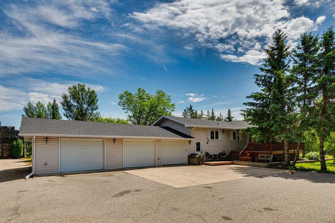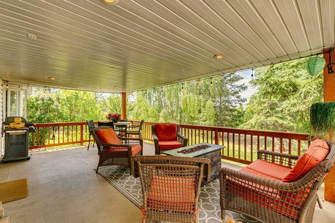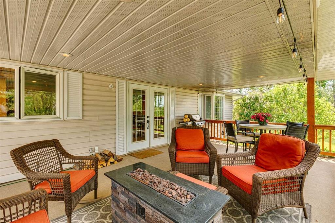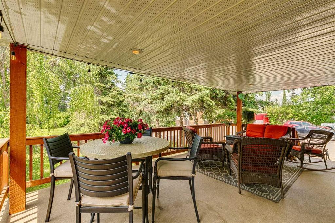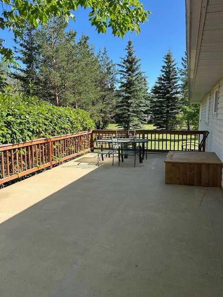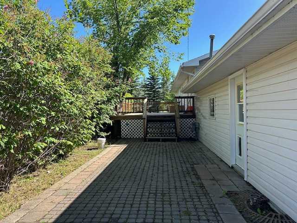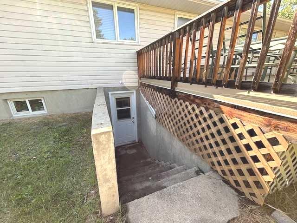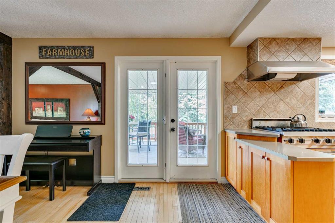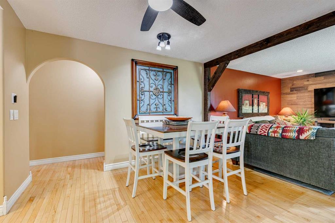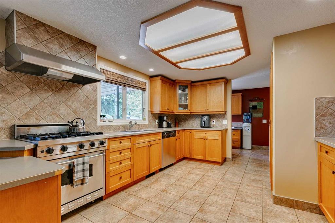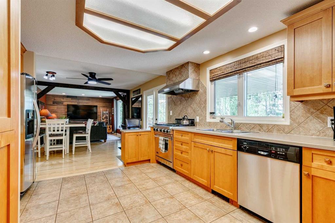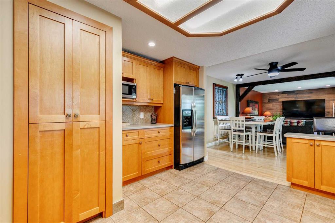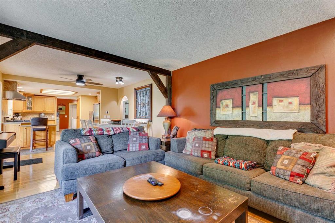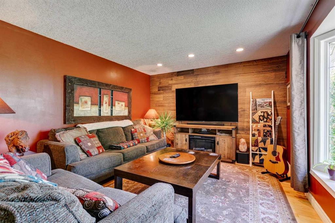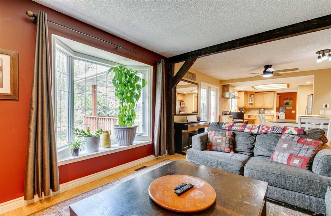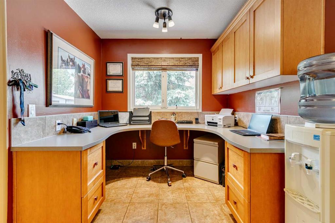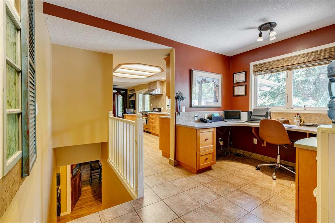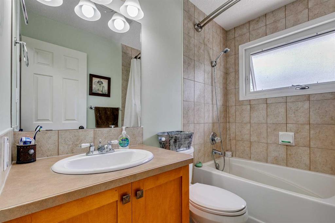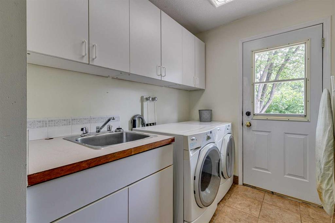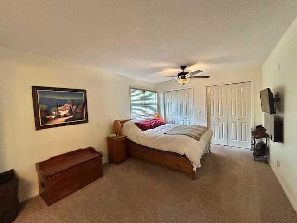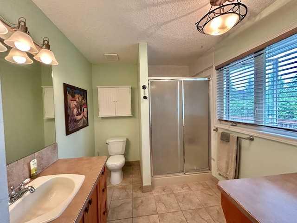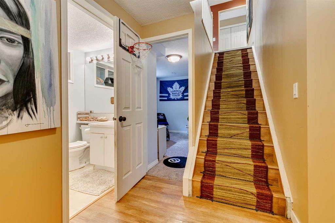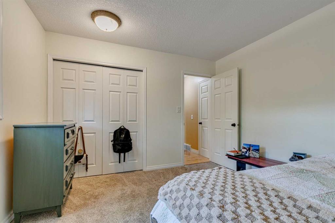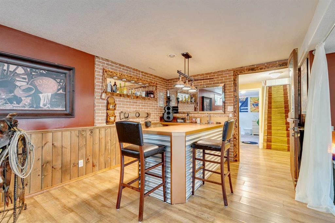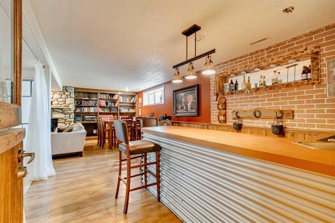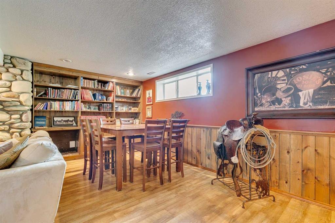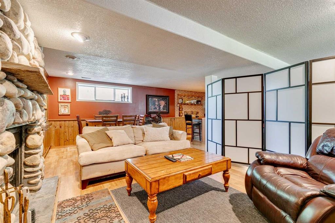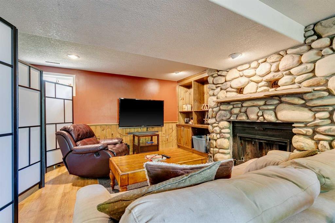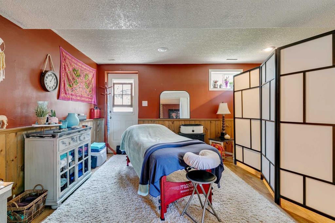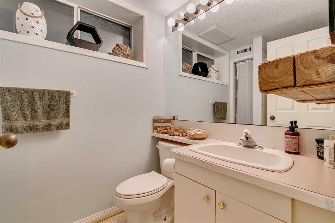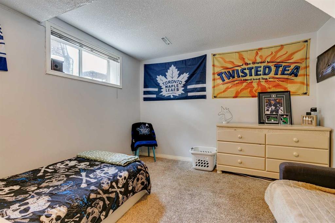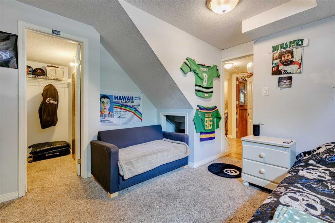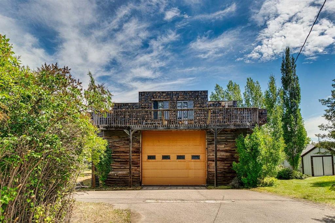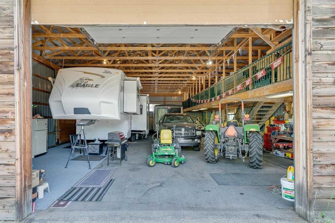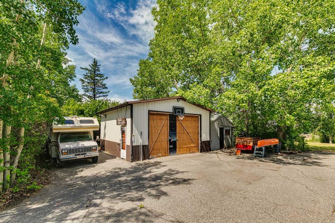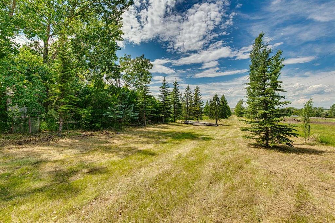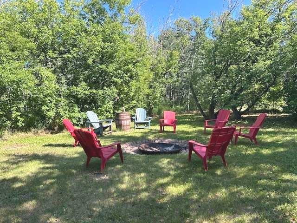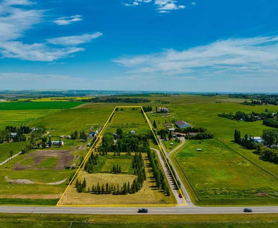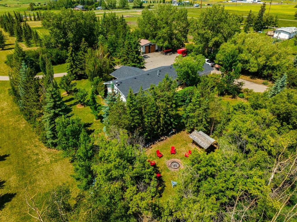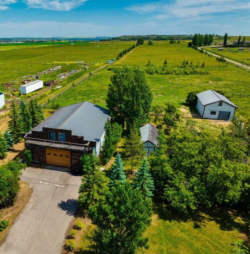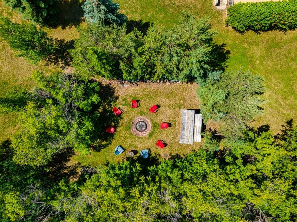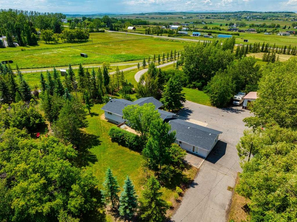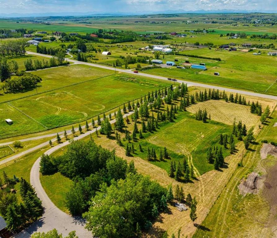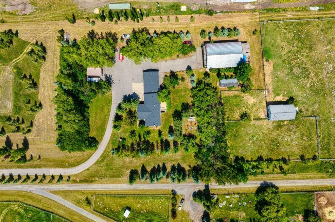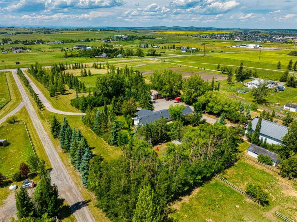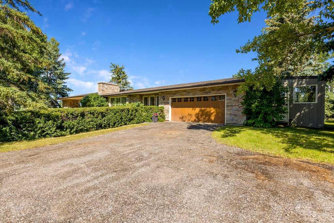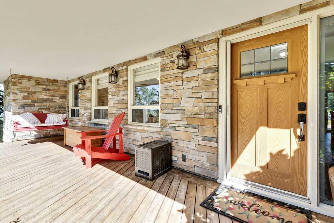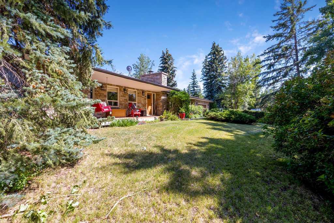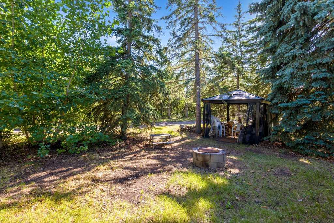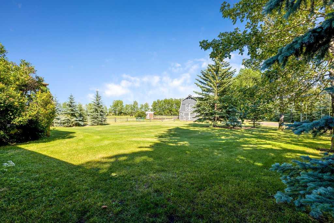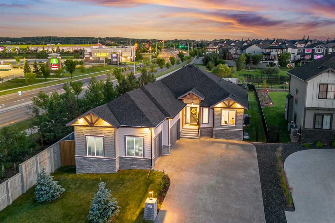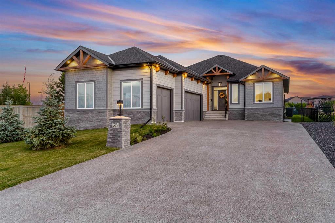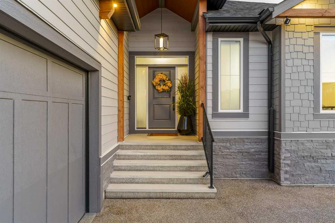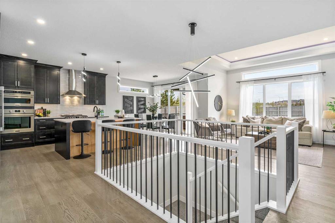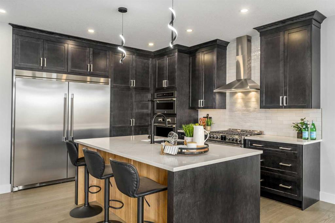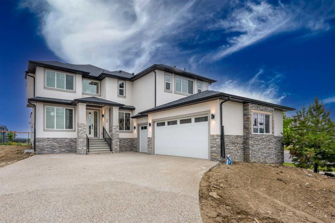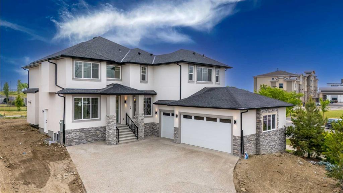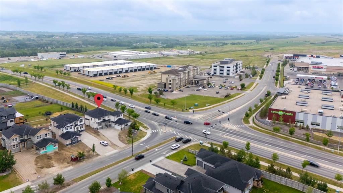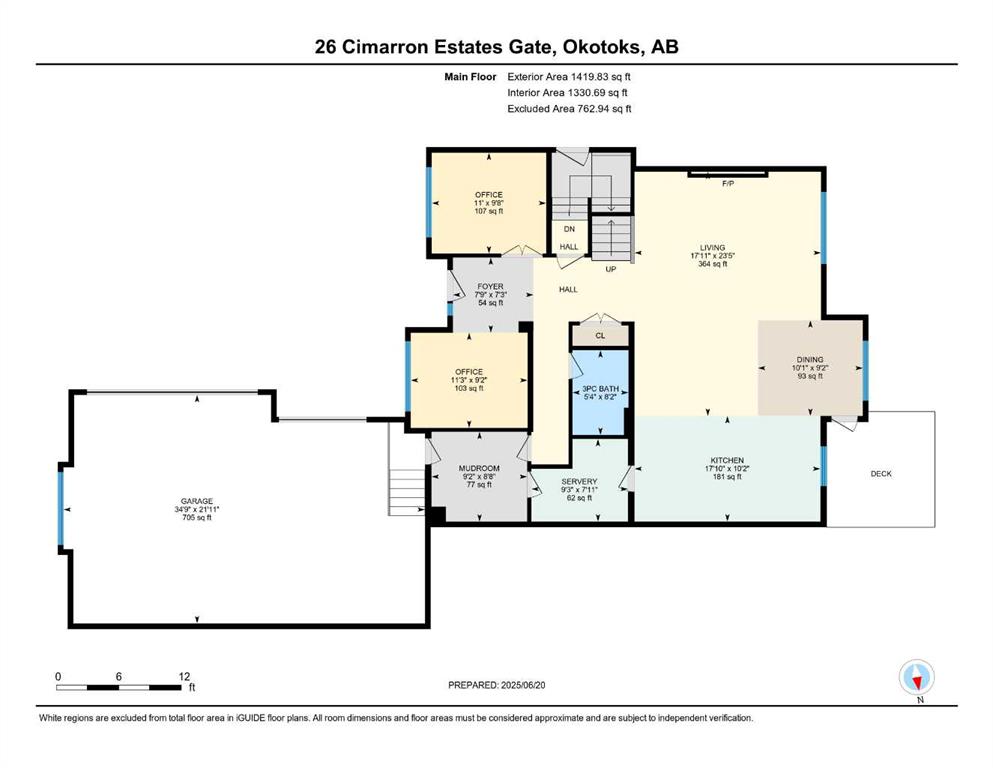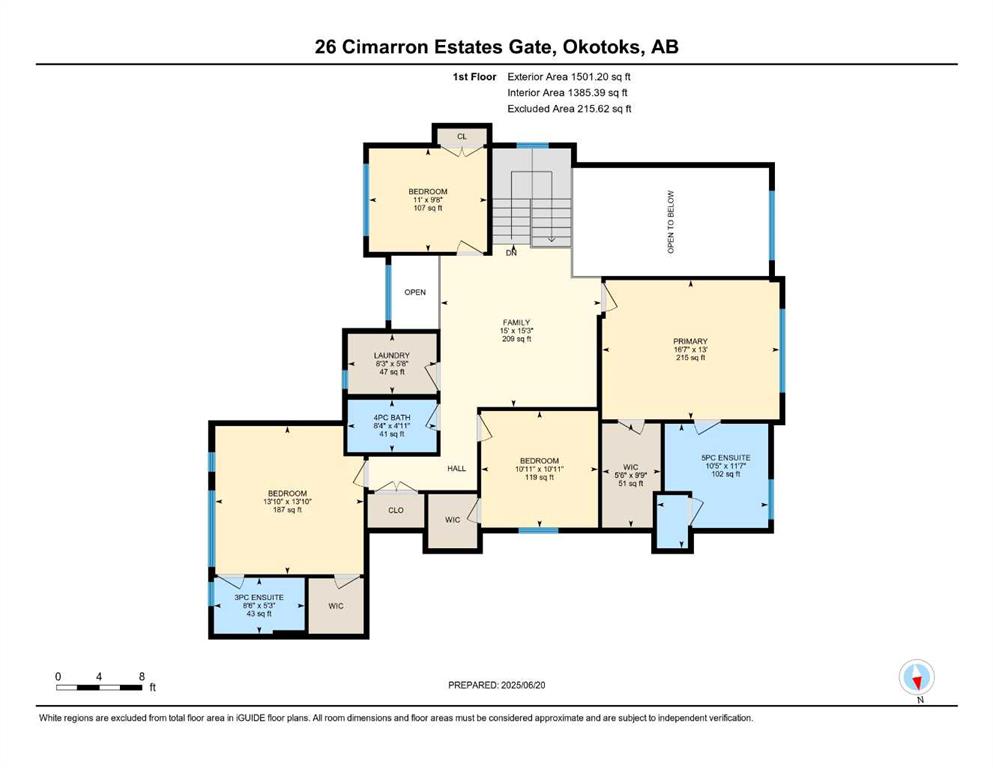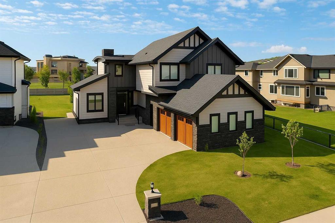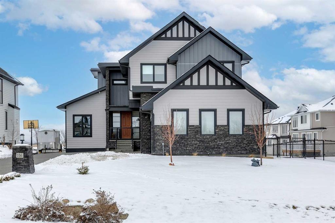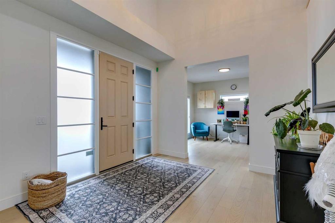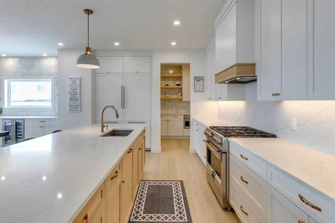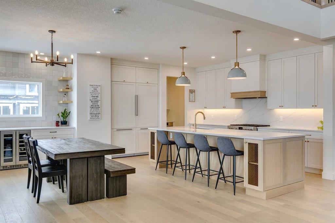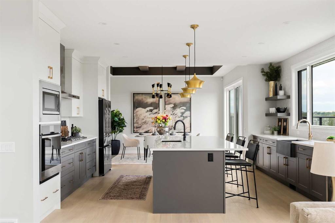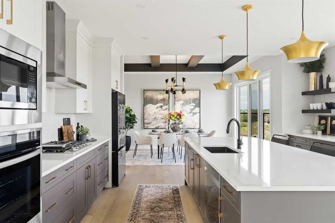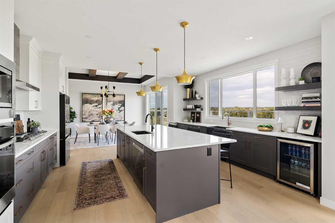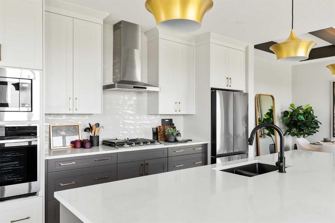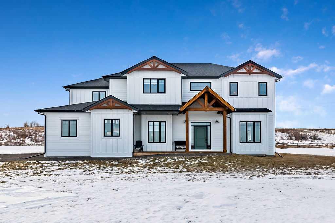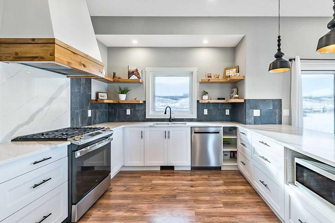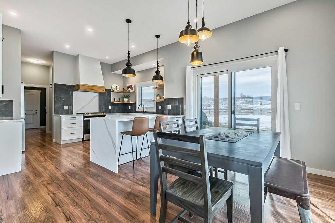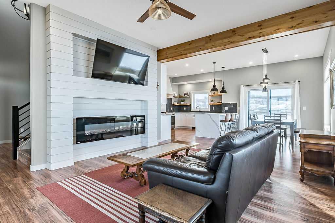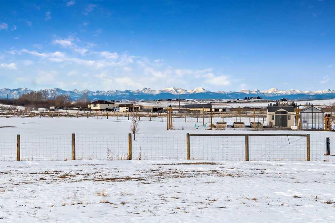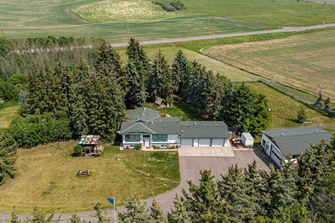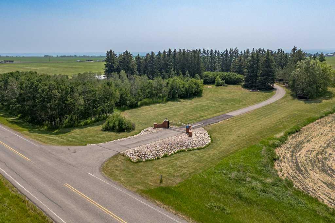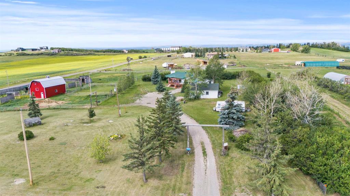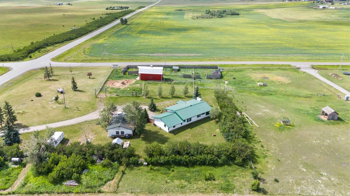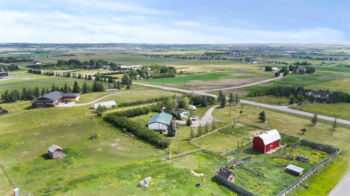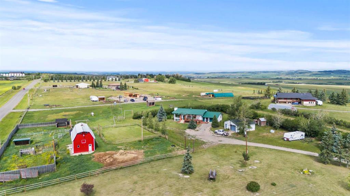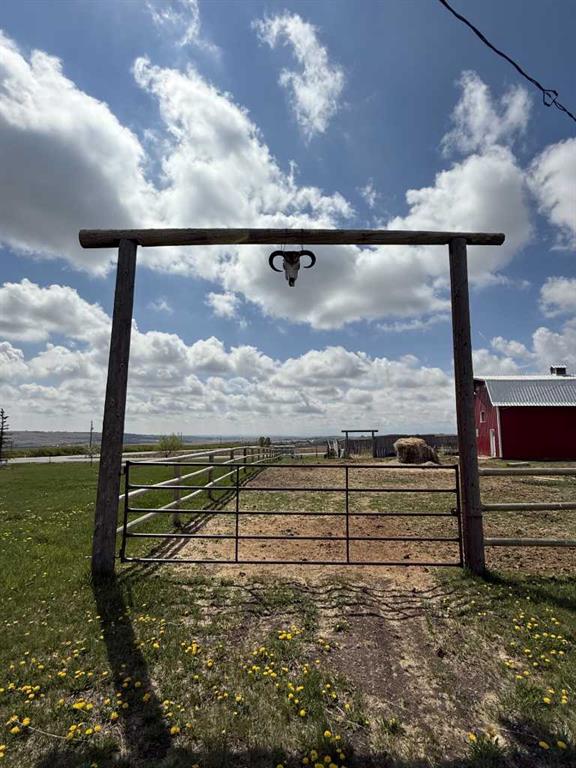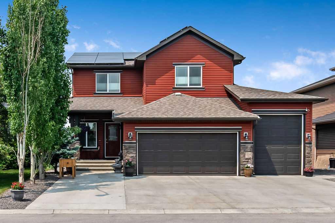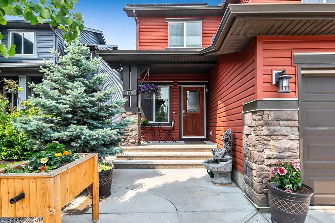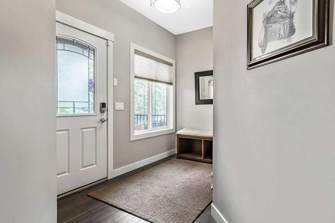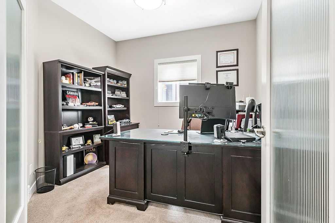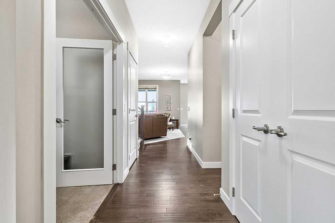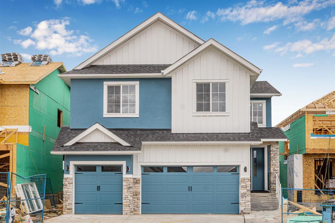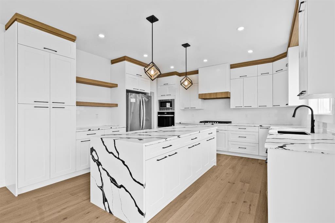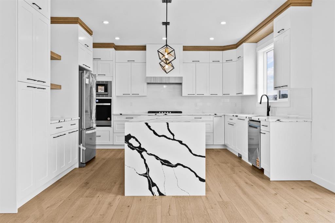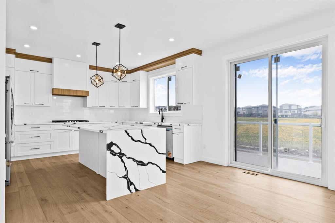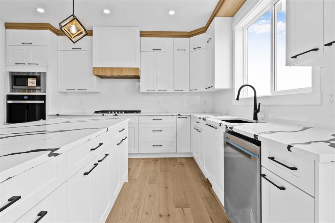$ 1,300,000
3
BEDROOMS
3 + 0
BATHROOMS
1971
YEAR BUILT
Enjoy the best of both worlds and be the proud owner of this outstanding country residential property, only two minutes drive to Okotoks with it's many amenities. Peaceful and private setting, completely surrounded by towering mature trees and park-like setting with paved tree lined driveway. Plenty of outdoors spaces and clearings to enjoy entertaining family and friends. This is an ideal hobby farm with 64x40 shop with lean-to, second 24x24 shop/garage, barn, fenced, cross-fenced, making a perfect horse set-up. The larger shop has a mezzanine area, towering ceiling and paved flooring, great for the vehicle restoration enthusiast/woodworker/mechanic, or massive storage space. The secondary shop garage is heated with a concrete floor and high overhead door. This ranch style bungalow features 2,458 sq. ft. of developed living space with large west facing covered front deck and huge back deck to enjoy your morning coffee and afternoon happy hour, or just relaxation. Triple attached heated garage with one bay developed as office, gym, or craft area and garden door to back yard, which could be converted back for garage parking. This home offers a functional open plan with total of 3 bedrooms, 3 baths, and has had several upgrades through the years. The spacious kitchen features ceramic tile flooring, maple shaker cabinets, deluxe gas stove, and plenty of cupboard and counter space. The adjoining dining area has double garden doors to front covered deck. The open great room boasts large bow window, and maple flooring. The master bedroom has 4 piece ensuite and double closets. The 2nd bedroom is a good size with plenty of closet space. The main floor office with built in desk and cabinets is conveniently situated near living areas. Laundry/mudroom has central landing area with front and back doors to outside. Inside access to attached heated garage and office/gym area. Lower level is fully developed featuring family/games room, with attractive rock woodburning fireplace, wet bar, and separate walk-up access to outside back yard. Additional third bedroom and 3 piece ensuite on lower level as well as utility/storage room. Drilled well, septic tank and field have recently been serviced and tested, 1,000 gallon cistern. This property has a lot to offer for the hobby farmer, investor, or anyone who wants rural living with all the conveniences and amenities only a few minutes from home.
| COMMUNITY | |
| PROPERTY TYPE | Detached |
| BUILDING TYPE | House |
| STYLE | Acreage with Residence, Bungalow |
| YEAR BUILT | 1971 |
| SQUARE FOOTAGE | 1,306 |
| BEDROOMS | 3 |
| BATHROOMS | 3.00 |
| BASEMENT | Separate/Exterior Entry, Finished, Full, Walk-Up To Grade |
| AMENITIES | |
| APPLIANCES | Dishwasher, Garage Control(s), Gas Stove, Range Hood, Refrigerator, Washer/Dryer, Window Coverings |
| COOLING | None |
| FIREPLACE | Wood Burning |
| FLOORING | Carpet, Ceramic Tile, Hardwood |
| HEATING | Fireplace(s), Forced Air |
| LAUNDRY | Laundry Room, Main Level |
| LOT FEATURES | Fruit Trees/Shrub(s), Landscaped, Many Trees, Paved, Private, Rectangular Lot, See Remarks, Treed |
| PARKING | Additional Parking, Double Garage Detached, Garage Door Opener, Heated Garage, Oversized, Paved, RV Gated, See Remarks, Tandem, Triple Garage Attached |
| RESTRICTIONS | None Known |
| ROOF | Asphalt Shingle |
| TITLE | Fee Simple |
| BROKER | Real Estate Professionals Inc. |
| ROOMS | DIMENSIONS (m) | LEVEL |
|---|---|---|
| Family Room | 17`10" x 22`0" | Lower |
| Other | 8`0" x 10`9" | Lower |
| Flex Space | 9`4" x 10`8" | Lower |
| Bedroom | 11`0" x 10`8" | Lower |
| 3pc Bathroom | 8`0" x 5`0" | Lower |
| Living Room | 13`3" x 12`0" | Main |
| Dining Room | 11`6" x 12`0" | Main |
| Kitchen | 14`3" x 12`0" | Main |
| Bedroom - Primary | 15`5" x 11`0" | Main |
| Bedroom | 11`10" x 11`0" | Main |
| Den | 7`10" x 8`7" | Main |
| Laundry | 5`10" x 10`1" | Main |
| Mud Room | 5`10" x 5`10" | Main |
| 4pc Bathroom | 4`11" x 7`8" | Main |
| 3pc Ensuite bath | 8`8" x 7`8" | Main |

