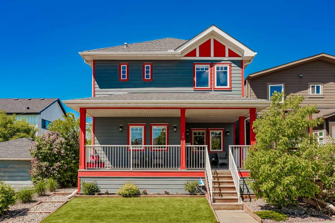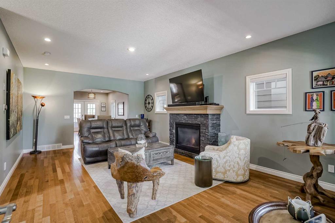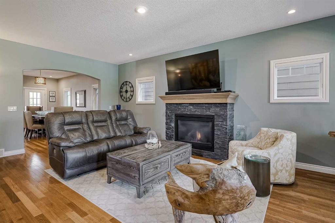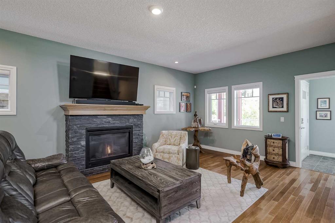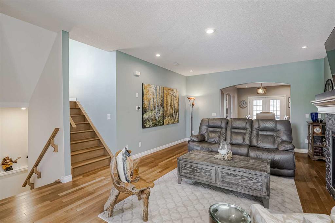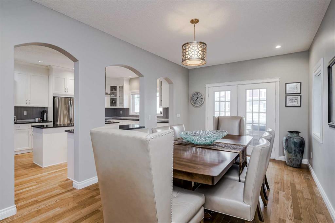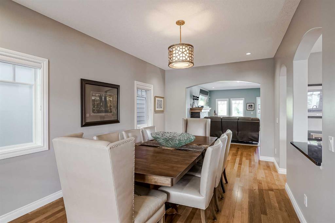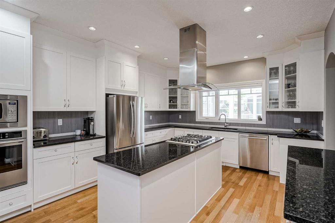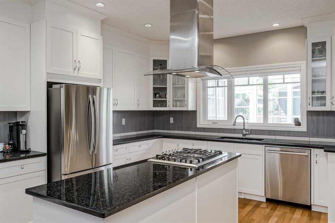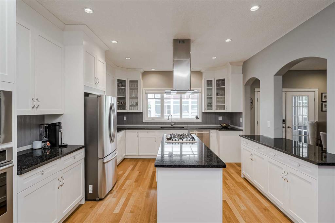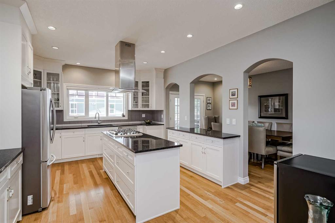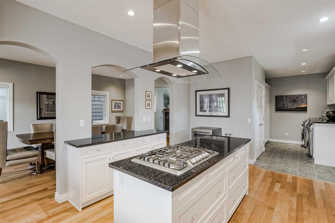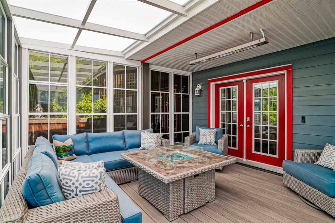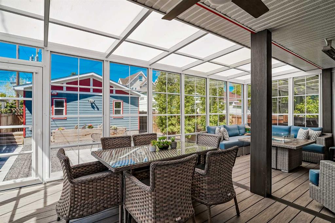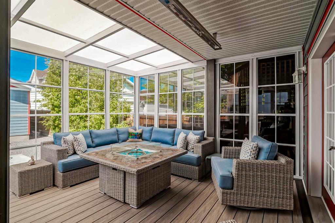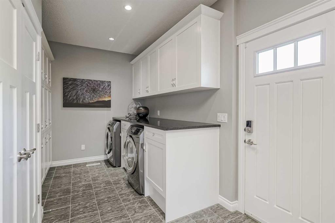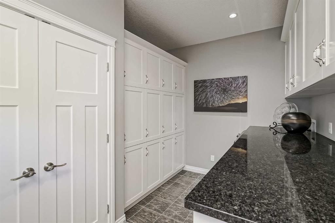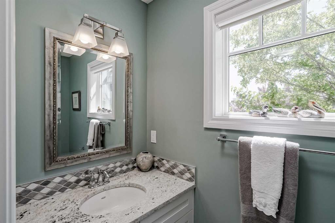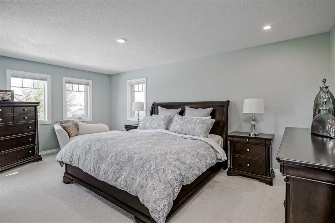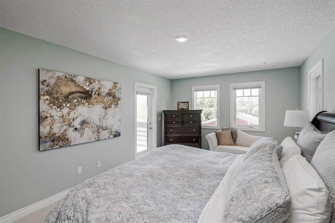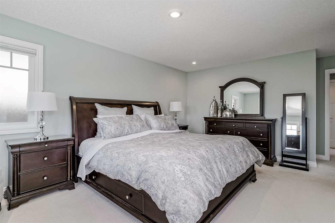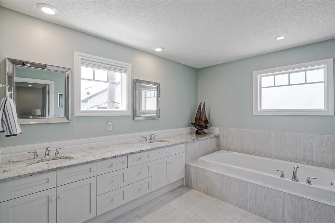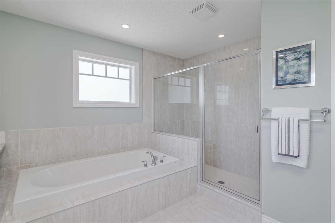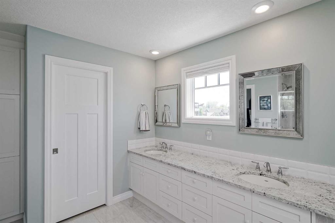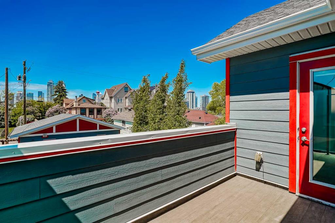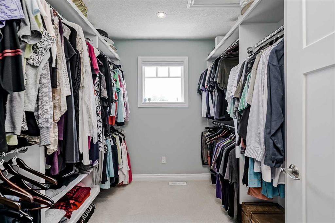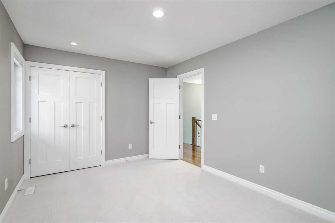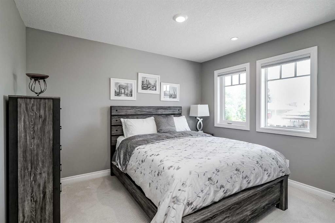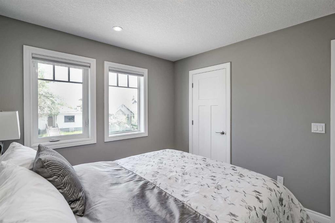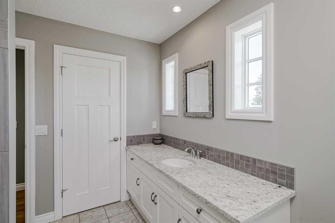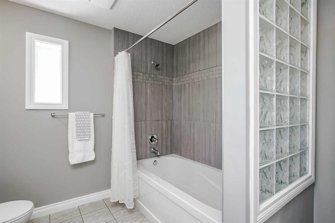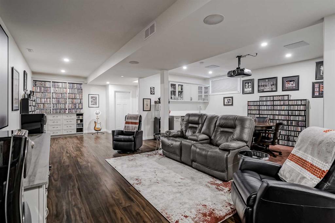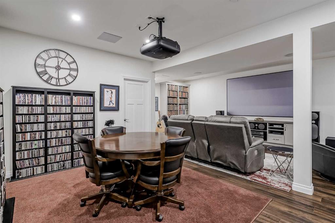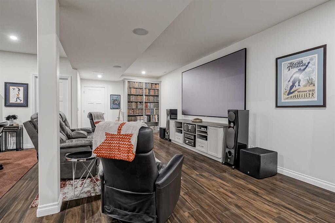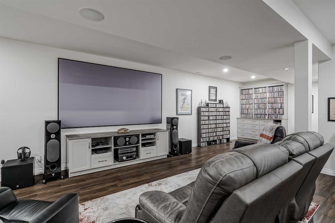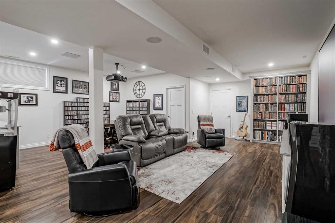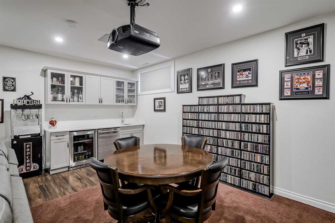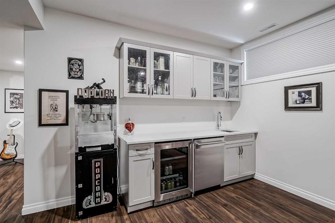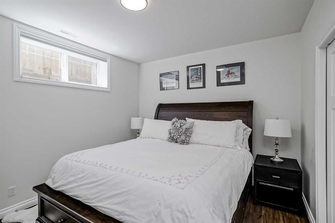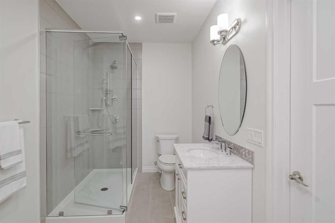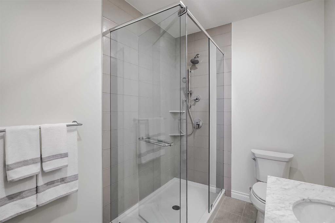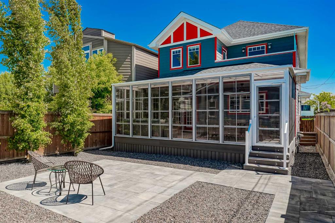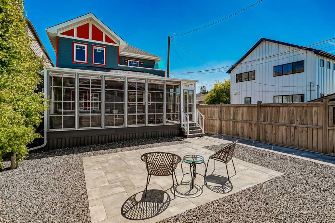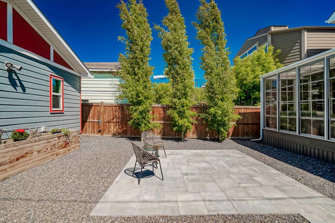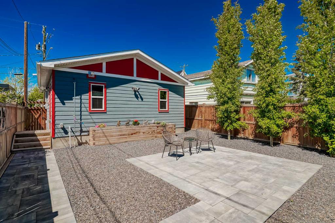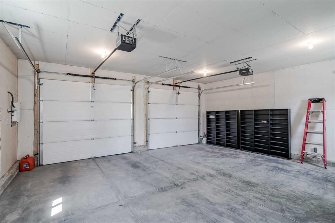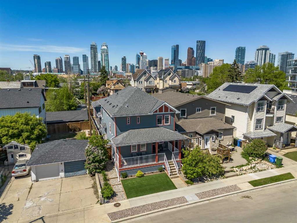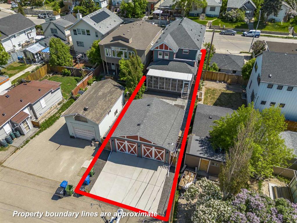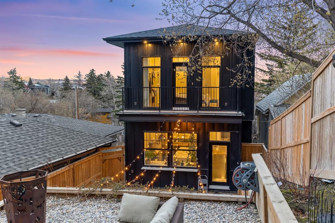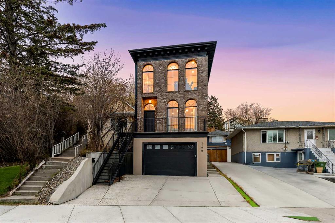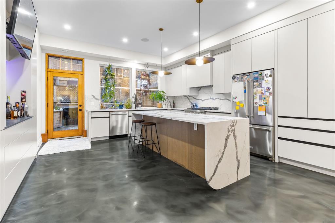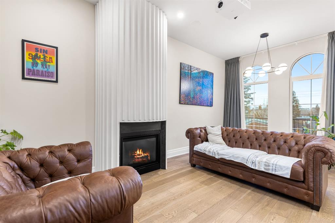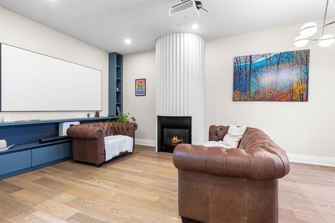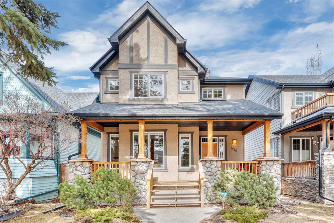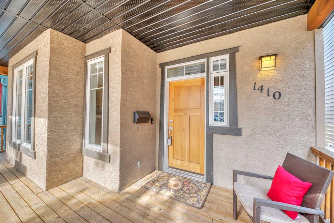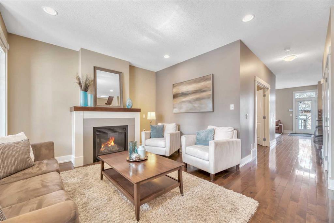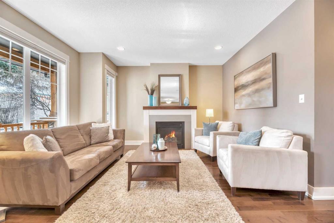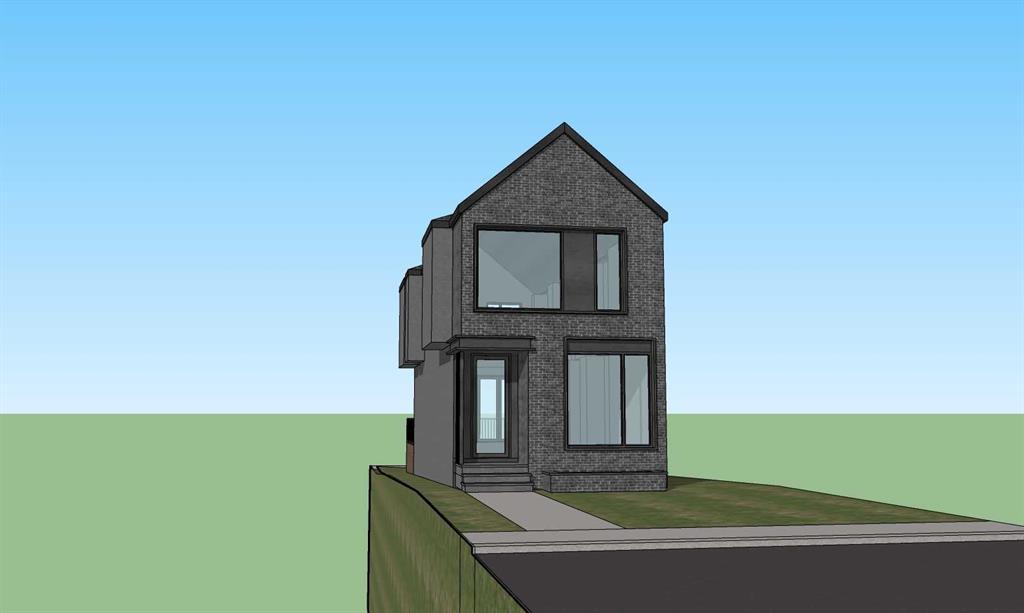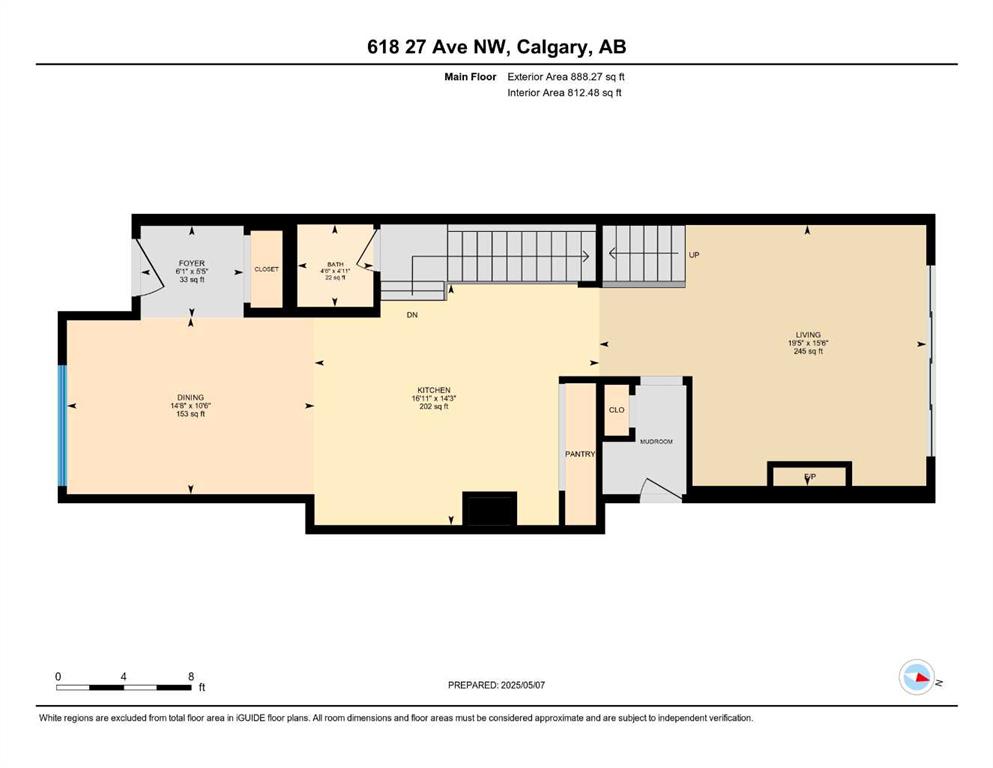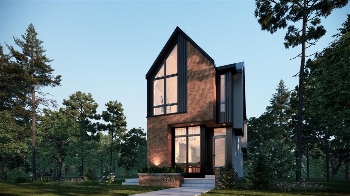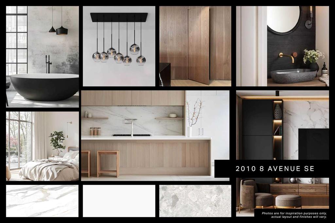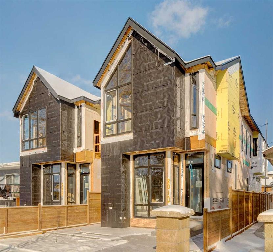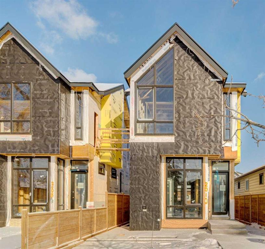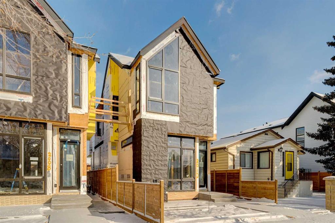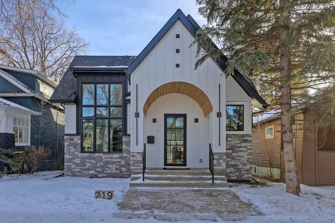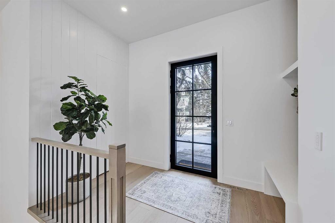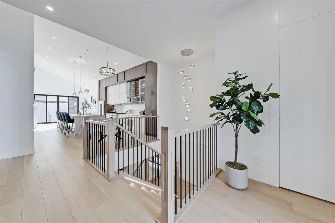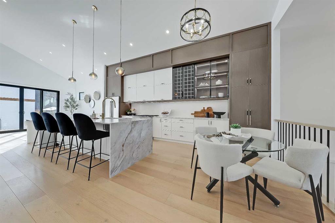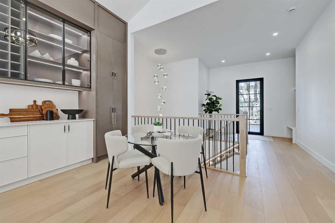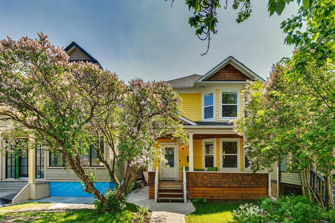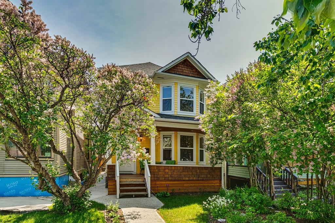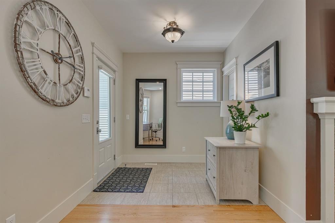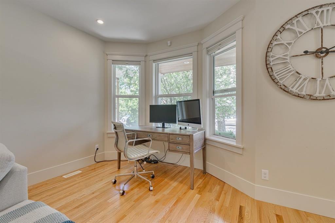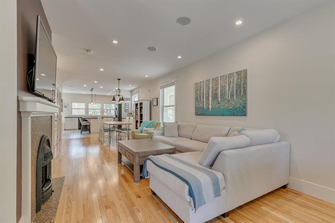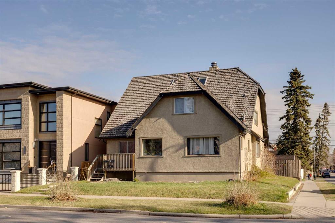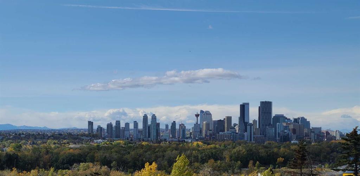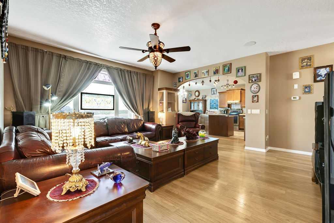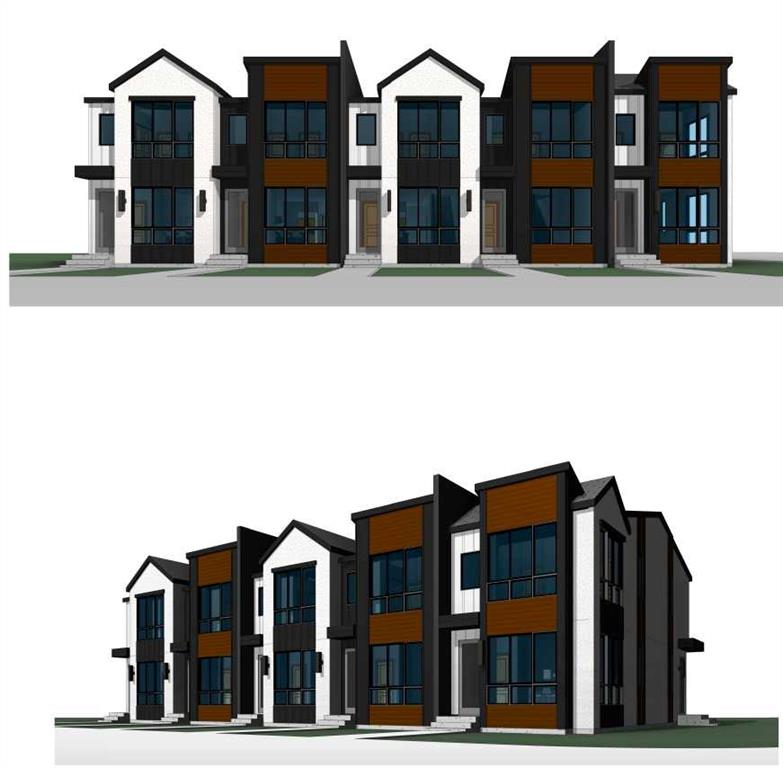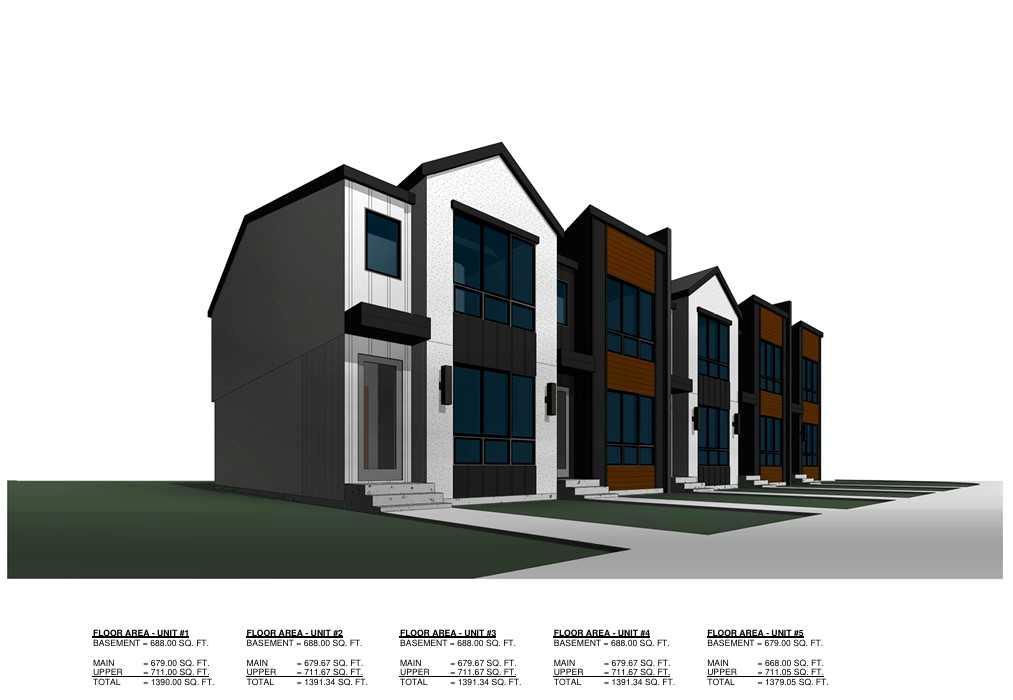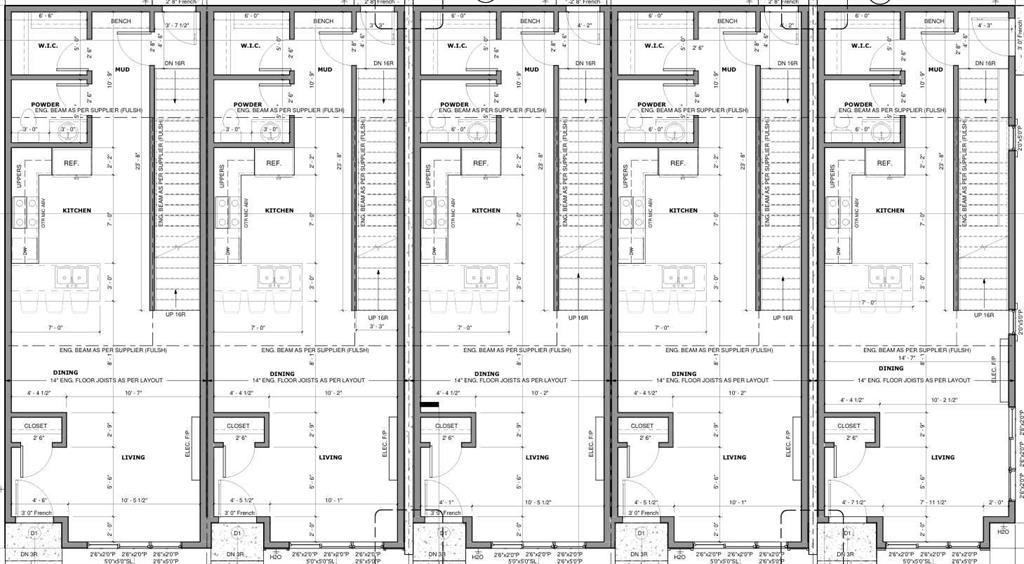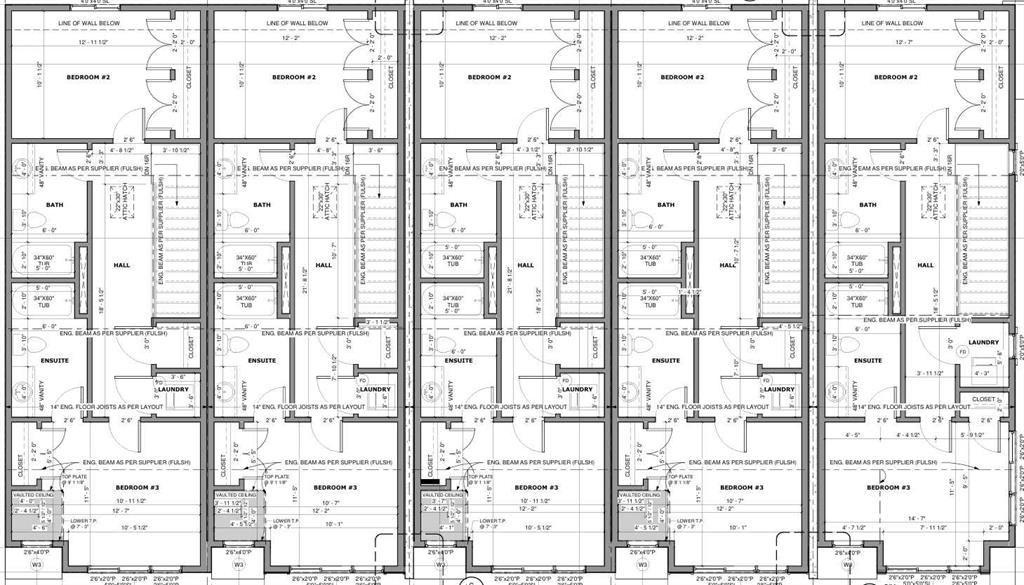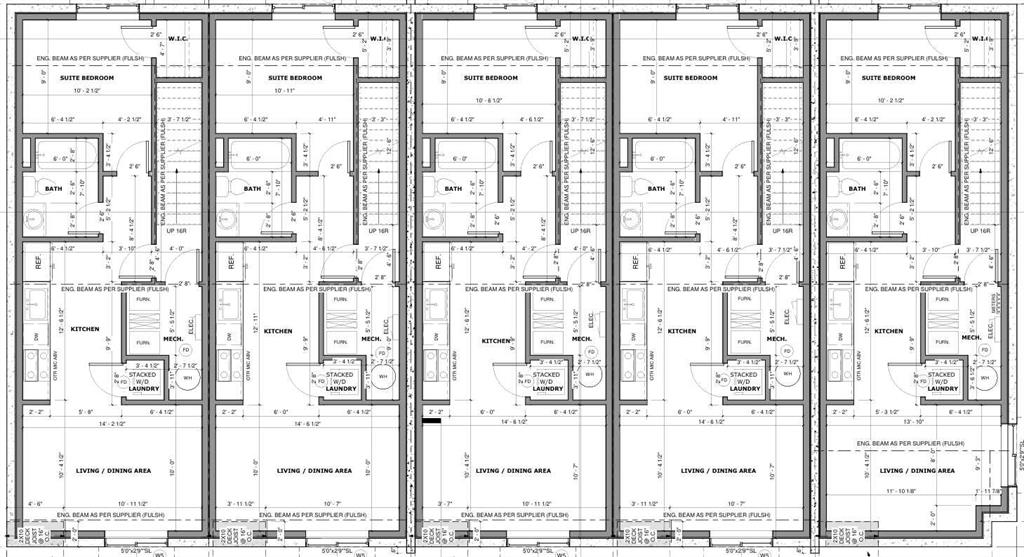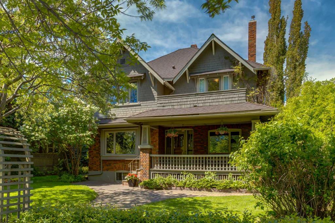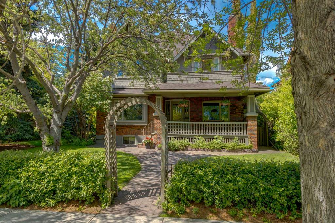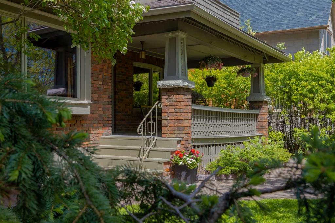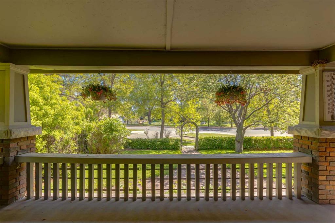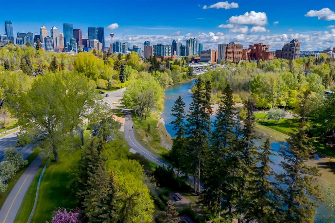1015 8 Street SE
Calgary T2G 2Z3
MLS® Number: A2226256
$ 1,350,000
4
BEDROOMS
3 + 1
BATHROOMS
2,253
SQUARE FEET
2015
YEAR BUILT
Welcome to this stunning, luxury, 4 bedroom, 3 and a half bathroom home in one of Calgary's most sought after communities, Ramsay. This home is truly a masterpiece and is one of the most unique properties in the area. Low maintenance landscaping greets you before entering the residence complete with turf grass and gorgeous rock surrounded gardens. As you enter the home you have a quaint mud room with large windows and it's own half bathroom. Built in 2015, the open concept layout starts with your large living room adorned with a gorgeous gas fireplace, gleaming wood floors and connects seamlessly to your dining room giving great flexibility to the space for dining and entertaining. This dining room is massive and is perfect for large family gatherings. It connects directly to the heated sunroom allowing for a perfect indoor/outdoor dining and entertaining experiences. The kitchen is to die for and is fully chef inspired from the gas cooktop to the stainless steel appliances giving you a ton of granite counter space and upgraded cabinetry, truly the perfect space to create amazing meals for your family and guests. The upper level offers you a large and luxurious primary bedroom with a huge walk-in closet, spa style ensuite with large soaker tub, walk-in shower, and water closet. The primary bedroom even has it's own west facing sun deck with views of the downtown skyline and the Calgary Tower! The second and third bedrooms are a great size, one with a walk through closet and door to the second of three full bathrooms in the home. The basement is fully finished with a theatre room offering very high end built-in sound, a massive projector screen with HD projector which will give you an immersive audio and visual experience like no other. The games area, a large 4th bedroom and another spa style full bathroom finish the basement, perfect for guests or games nights at home with the family. The backyard starts with the most unique feature of the home being the fully enclosed, heated sunroom with composite deck, gas line for your grill, ample seating room for all of your outdoor furniture and sliding windows allowing for 3 season use of your outdoor space for entertaining and star gazing. The yard is fully landscaped and low maintenance with a concrete and gravel patio area, beautiful garden box and mature trees. The large detached garage is drywalled, insulated, heated and offers you more than enough space for 2 cars and tons of storage. Ramsay is steps away from the Bow River, the Stampede grounds, walking/bike paths, funky shops and dining spots, schools and shopping near by, minutes to the downtown core and is very much the community most people want to be able to live in. Do not miss out on this opportunity to own this luxury home in one of the most sought after communities in Calgary!!
| COMMUNITY | Ramsay |
| PROPERTY TYPE | Detached |
| BUILDING TYPE | House |
| STYLE | 2 Storey |
| YEAR BUILT | 2015 |
| SQUARE FOOTAGE | 2,253 |
| BEDROOMS | 4 |
| BATHROOMS | 4.00 |
| BASEMENT | Finished, Full |
| AMENITIES | |
| APPLIANCES | Built-In Oven, Dishwasher, Dryer, Garage Control(s), Gas Cooktop, Microwave, Range Hood, Refrigerator, Washer |
| COOLING | Full |
| FIREPLACE | Gas |
| FLOORING | Carpet, Hardwood, Linoleum, Tile |
| HEATING | Forced Air |
| LAUNDRY | In Unit, Main Level |
| LOT FEATURES | Back Lane, Back Yard, Few Trees, Garden, Landscaped, Level, Low Maintenance Landscape, Private |
| PARKING | Double Garage Detached |
| RESTRICTIONS | Encroachment |
| ROOF | Asphalt Shingle |
| TITLE | Fee Simple |
| BROKER | eXp Realty |
| ROOMS | DIMENSIONS (m) | LEVEL |
|---|---|---|
| Family Room | 11`2" x 17`4" | Basement |
| Game Room | 11`2" x 11`5" | Basement |
| Flex Space | 11`0" x 14`11" | Basement |
| Bedroom | 11`1" x 12`7" | Basement |
| Furnace/Utility Room | 8`2" x 15`0" | Basement |
| Storage | 3`6" x 5`0" | Basement |
| 3pc Bathroom | 6`7" x 10`11" | Basement |
| 2pc Bathroom | 3`5" x 8`3" | Main |
| Entrance | 5`8" x 10`3" | Main |
| Living Room | 14`2" x 22`5" | Main |
| Dining Room | 10`7" x 18`0" | Main |
| Kitchen | 12`10" x 18`0" | Main |
| Laundry | 6`7" x 14`0" | Main |
| Bedroom - Primary | 11`7" x 18`8" | Upper |
| Bedroom | 10`1" x 13`8" | Upper |
| Bedroom | 10`1" x 11`7" | Upper |
| 4pc Bathroom | 8`9" x 9`8" | Upper |
| 5pc Ensuite bath | 12`1" x 15`3" | Upper |

