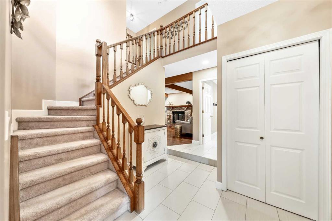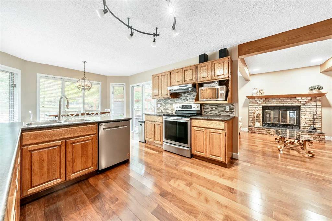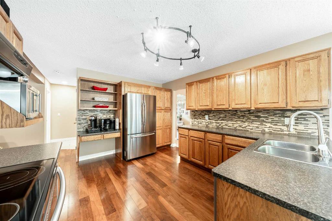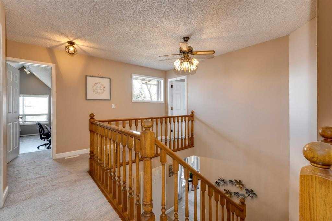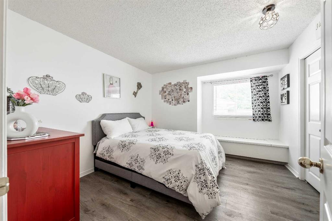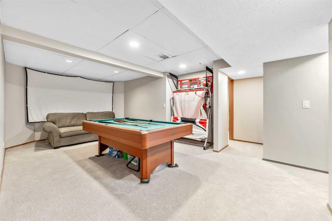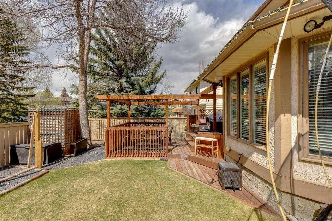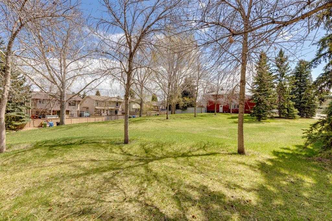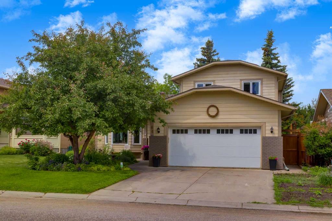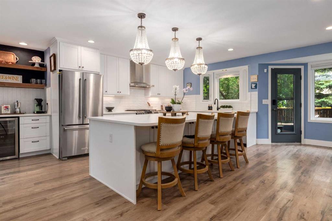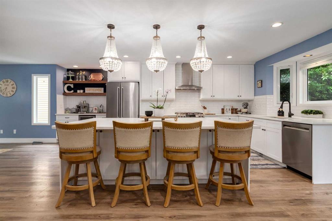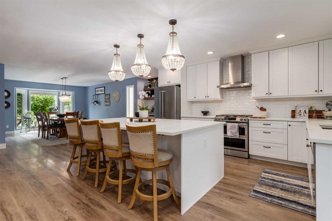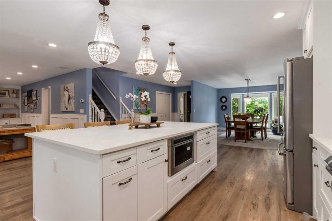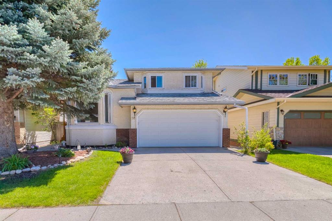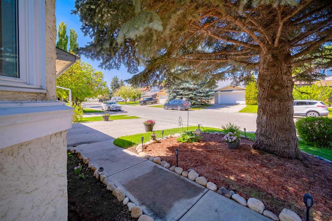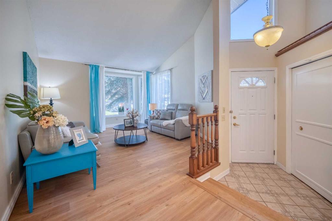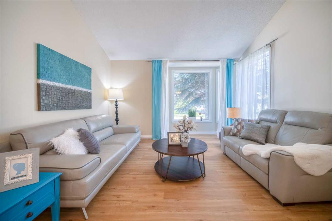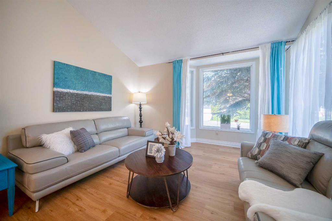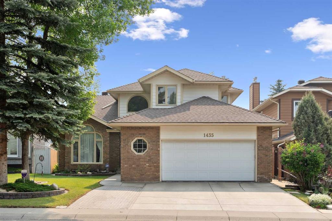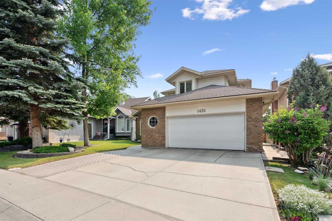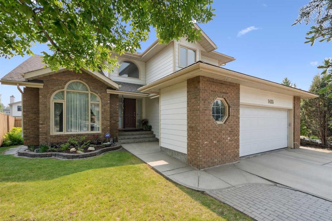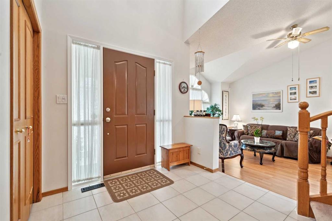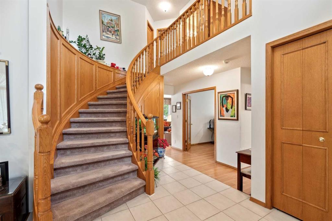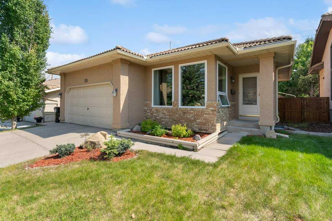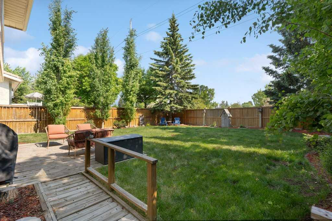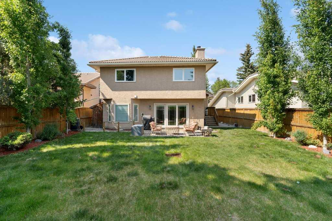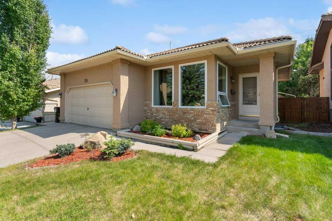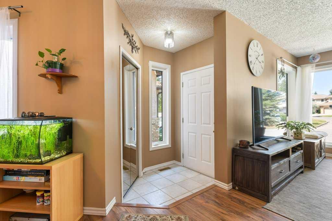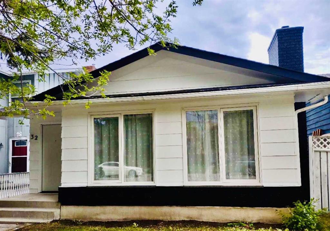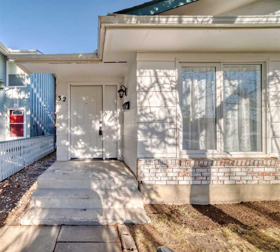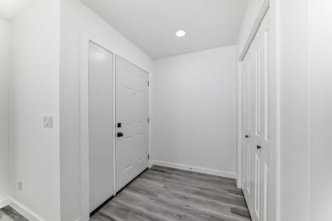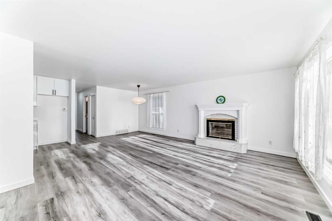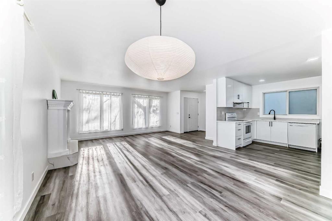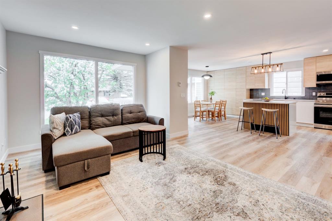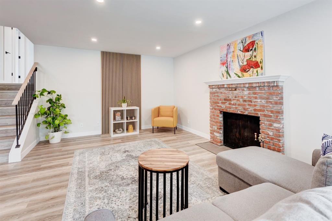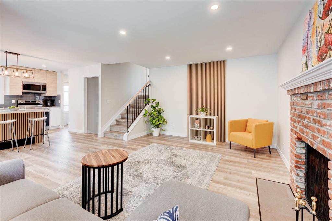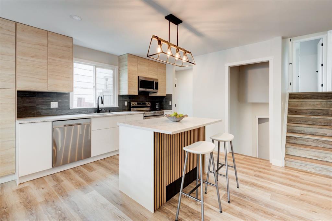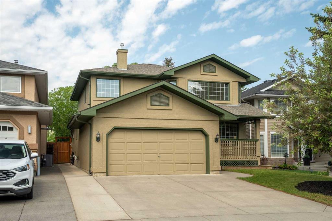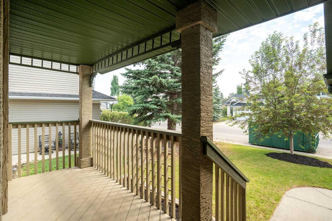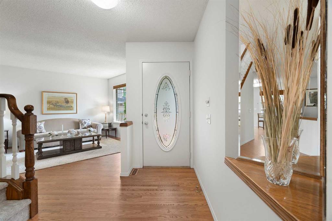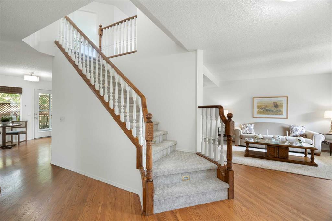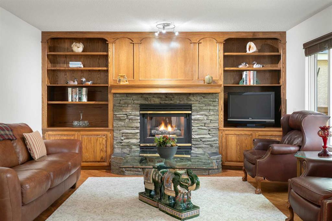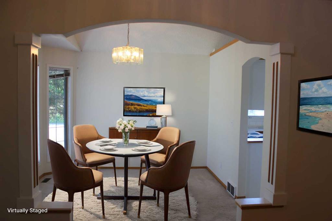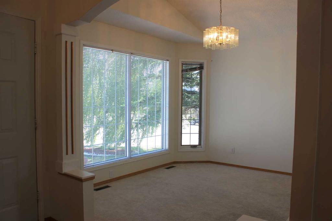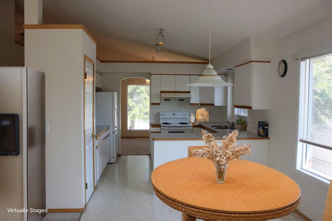101 Sun Canyon Way SE
Calgary T2V2V4
MLS® Number: A2229754
$ 799,900
6
BEDROOMS
3 + 1
BATHROOMS
2,342
SQUARE FEET
1986
YEAR BUILT
Discover a rare gem nestled in Calgary's desirable Sundance community, where nature becomes your backyard. This exceptional family home backs onto a beautifully treed park space and sits just steps away from Fish Creek Park with convenient access to walking and biking paths. Start your mornings with coffee on the sun-drenched, east-facing covered front porch, and unwind in the evening from your private west-facing backyard. This spacious residence features five bedrooms and 3.5 bathrooms, perfect for growing families. The main level showcases a generous country-style kitchen flowing into a bright breakfast nook with direct access to a multi-tiered deck. Gather around the wood-burning fireplace in the cozy family room adorned with elegant oak beams. Entertaining is effortless in the formal dining and living areas, while a two-piece powder room and main floor mudroom add convenience. Upstairs, an open staircase leads to three generous sized bedrooms and a large bonus room that could be used as a fourth bedroom. The king-sized primary bedroom offers luxury with a five-piece ensuite featuring a fully tiled glass shower, dual sinks, soaking tub, water closet, and substantial walk-in closet. The fully finished basement provides two more bedrooms, a recreation room, laundry, and a three-piece bathroom. Living in Sundance means full access to Lake Sundance's recreational offerings—swimming, fishing, canoeing, kayaking, tennis, skating, and more. With proximity to schools, transit, shopping, and entertainment, this home truly delivers an outstanding lifestyle for your family.
| COMMUNITY | Sundance |
| PROPERTY TYPE | Detached |
| BUILDING TYPE | House |
| STYLE | 2 Storey |
| YEAR BUILT | 1986 |
| SQUARE FOOTAGE | 2,342 |
| BEDROOMS | 6 |
| BATHROOMS | 4.00 |
| BASEMENT | Finished, Full |
| AMENITIES | |
| APPLIANCES | Dishwasher, Garage Control(s), Range Hood, Refrigerator, Stove(s), Washer/Dryer, Window Coverings |
| COOLING | None |
| FIREPLACE | Wood Burning |
| FLOORING | Carpet, Ceramic Tile, Hardwood |
| HEATING | Forced Air |
| LAUNDRY | In Basement |
| LOT FEATURES | Back Lane, Backs on to Park/Green Space, Landscaped, Lawn, Level, Many Trees, No Neighbours Behind, Rectangular Lot, See Remarks, Street Lighting, Treed |
| PARKING | Double Garage Attached |
| RESTRICTIONS | See Remarks |
| ROOF | Asphalt |
| TITLE | Fee Simple |
| BROKER | RE/MAX Landan Real Estate |
| ROOMS | DIMENSIONS (m) | LEVEL |
|---|---|---|
| Game Room | 20`8" x 10`10" | Basement |
| Laundry | 13`2" x 7`2" | Basement |
| Bedroom | 18`0" x 9`4" | Basement |
| Bedroom | 11`8" x 7`6" | Basement |
| 3pc Bathroom | 0`0" x 0`0" | Basement |
| 2pc Bathroom | 0`0" x 0`0" | Main |
| Kitchen | 13`2" x 12`0" | Main |
| Breakfast Nook | 12`0" x 8`0" | Main |
| Dining Room | 11`8" x 11`2" | Main |
| Living Room | 15`2" x 11`8" | Main |
| Family Room | 16`8" x 10`6" | Main |
| Mud Room | 7`6" x 5`6" | Main |
| Bedroom - Primary | 17`6" x 11`8" | Second |
| Bedroom | 11`0" x 10`2" | Second |
| Bedroom | 13`2" x 10`2" | Second |
| Bedroom | 16`6" x 11`4" | Second |
| 4pc Bathroom | 0`0" x 0`0" | Second |
| 5pc Ensuite bath | 0`0" x 0`0" | Second |




