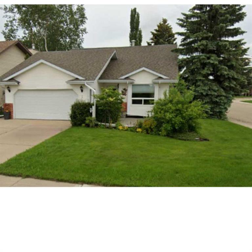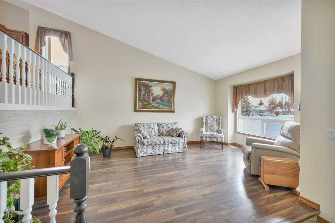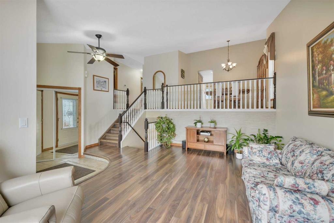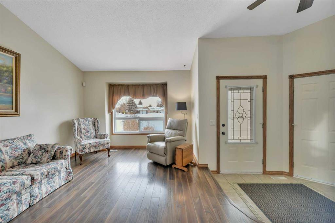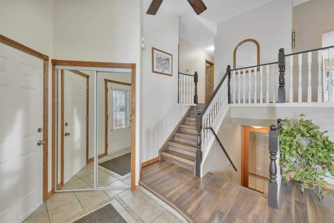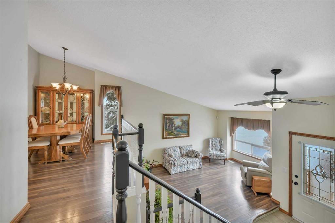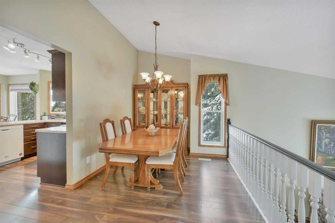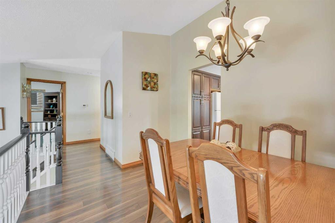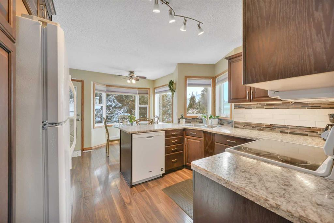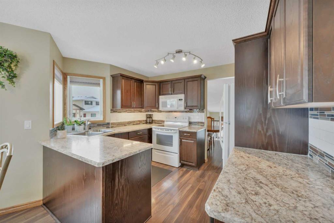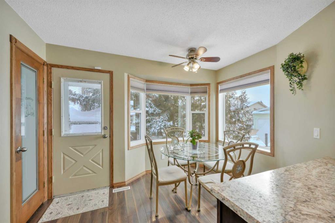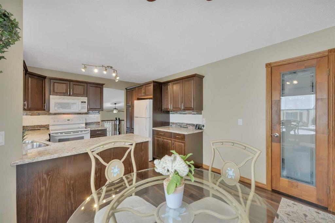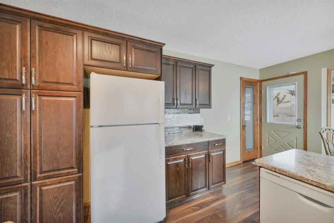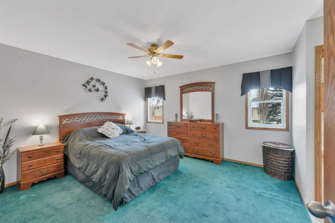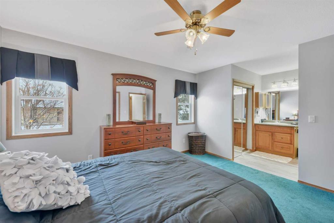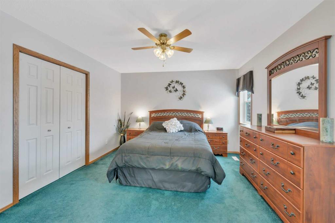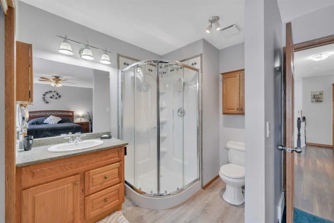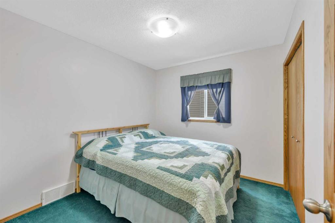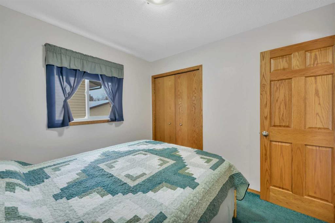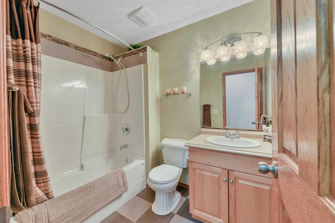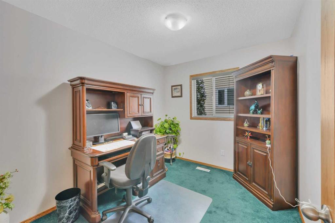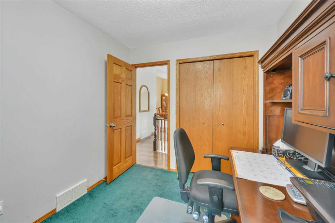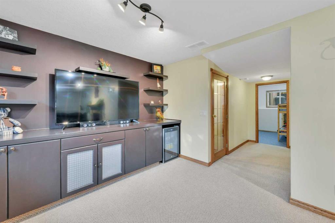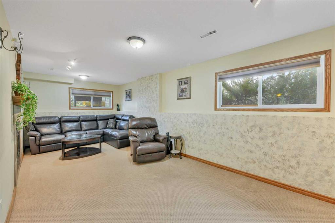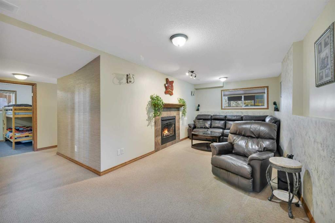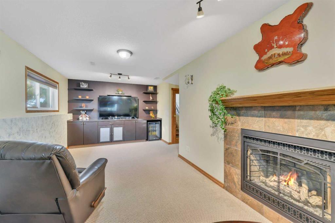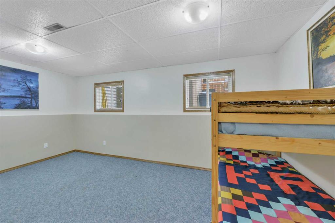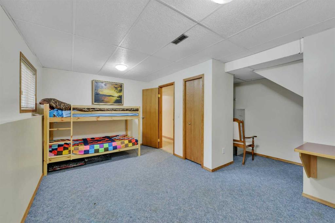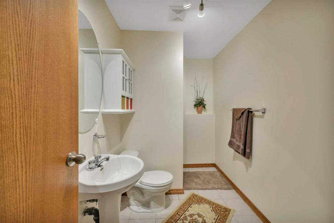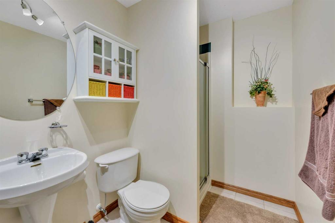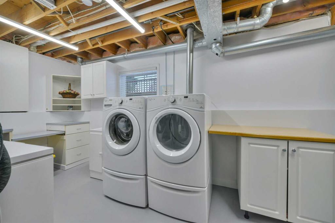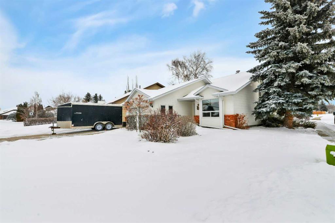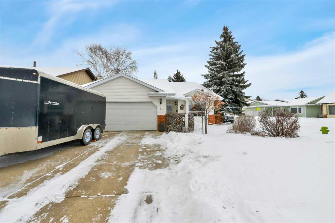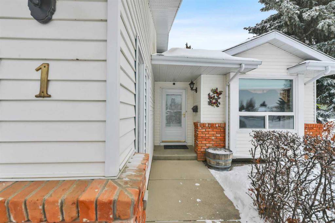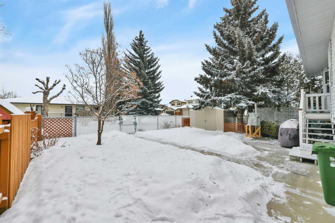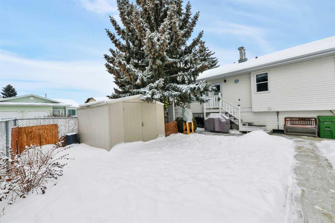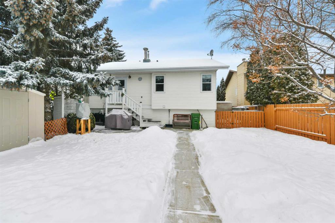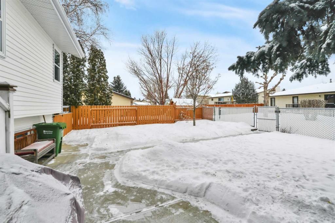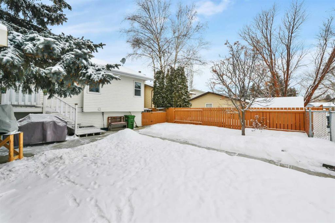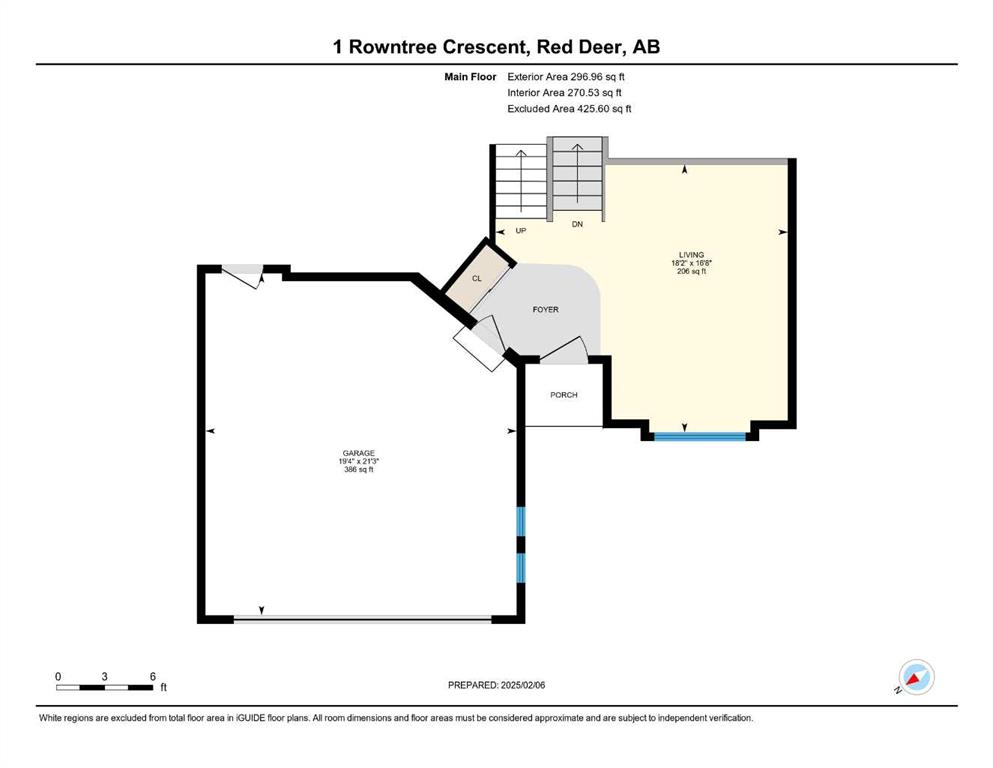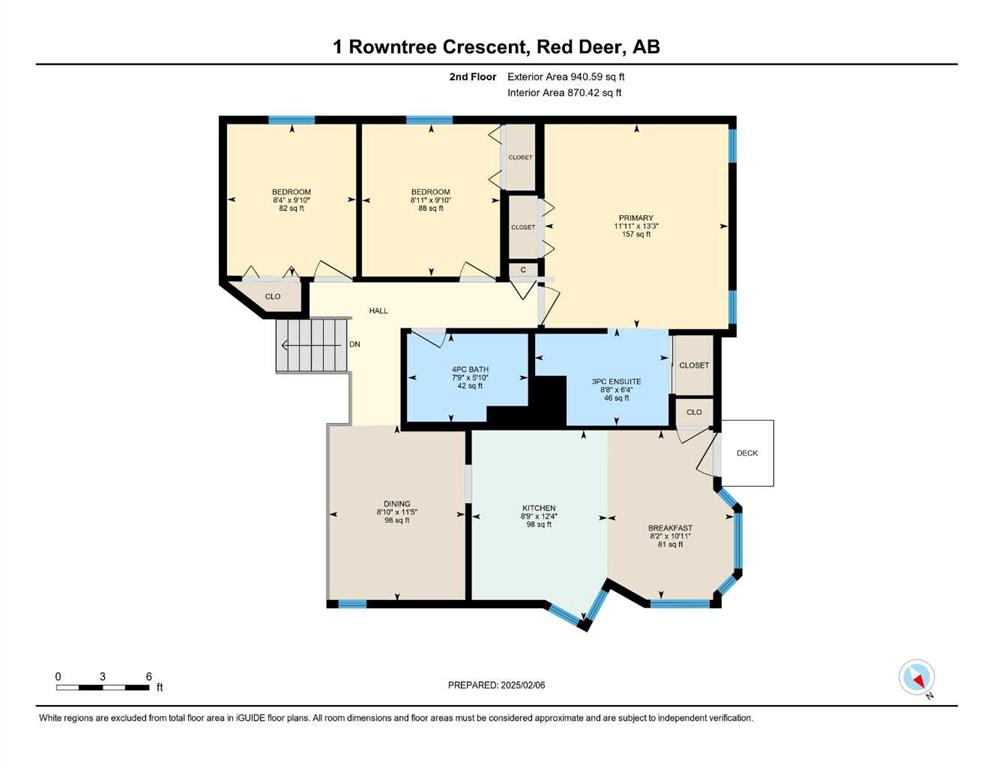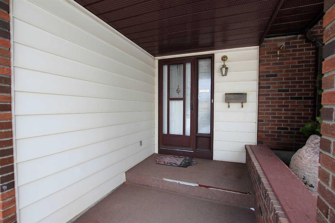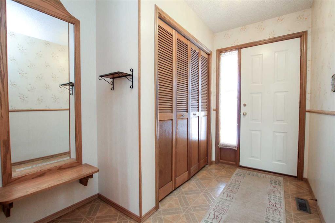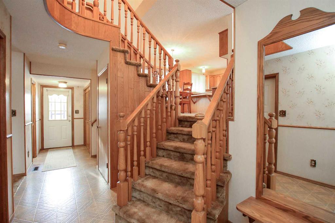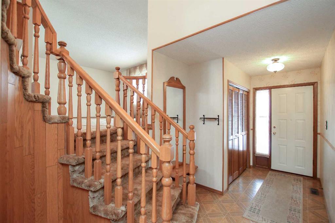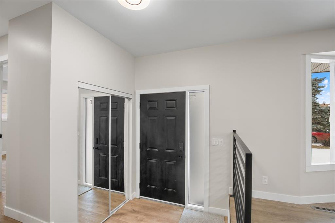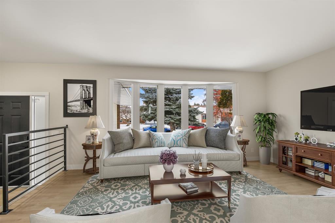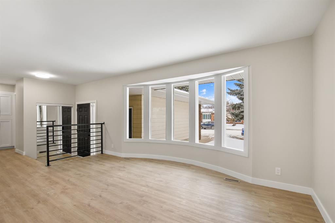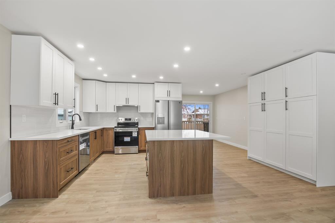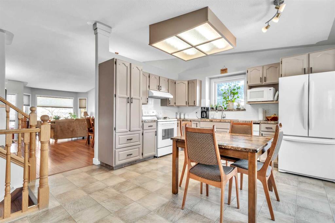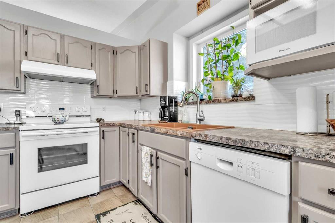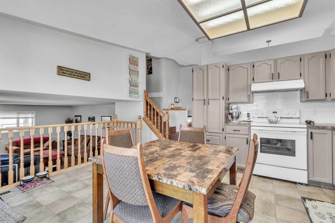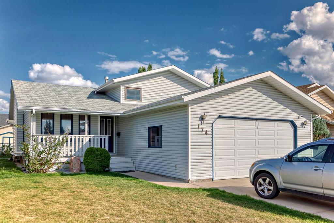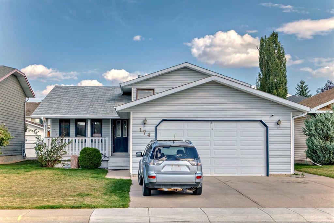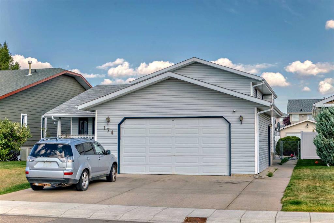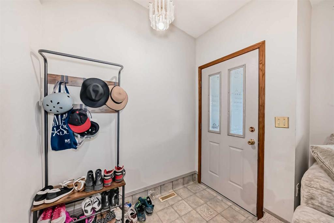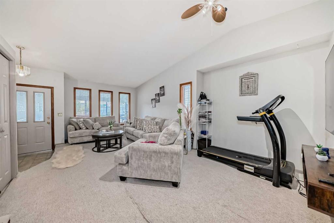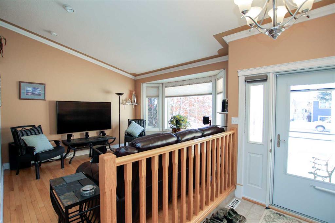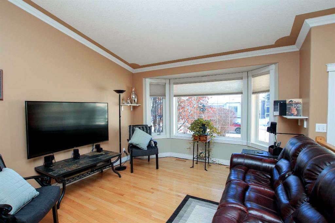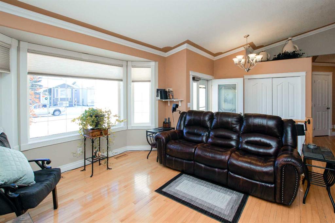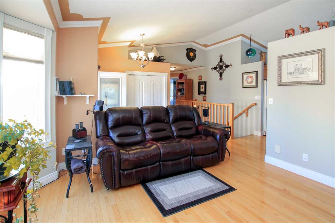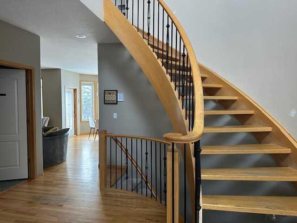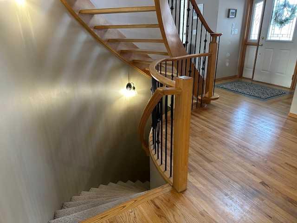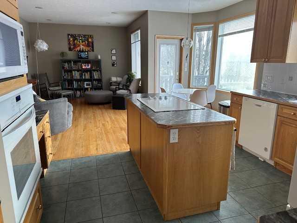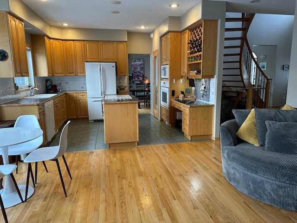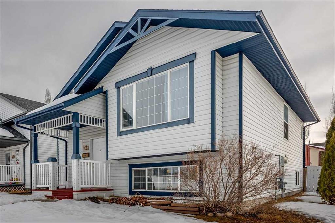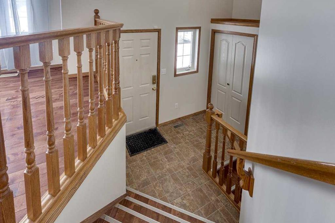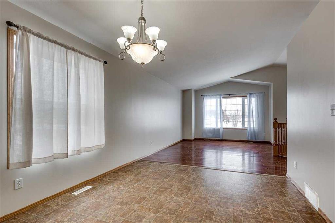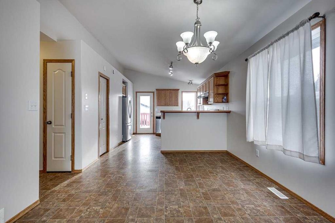1 Rowntree Crescent
Red Deer T4P3K5
MLS® Number: A2192881
$ 475,000
4
BEDROOMS
3 + 0
BATHROOMS
1985
YEAR BUILT
Nestled in one of Red Deer’s most sought-after neighborhoods, this well-kept bi-level home offers a perfect blend of comfort and convenience. A corner lot, located across from a picturesque green space and park, provides a serene setting with easy access to outdoor recreation and walking trails. Step inside to discover a bright and airy living space, enhanced by vaulted ceilings and newer vinyl windows that fill the home with natural light. The functional kitchen boasts ample soft close cabinetry with full tile backsplash and under cabinet lighting. With an adjoining eating area surrounded by windows—perfect for enjoying your quiet mornings. The main floor features three generously sized bedrooms, a four piece bath, including a primary bedroom with his-and-her closets and a private 3-piece ensuite. Downstairs, the developed basement offers a spacious family or home theater room with a cozy thermostatically controlled gas fireplace, a large additional bedroom, and another 3-piece bath. There have been numerous upgrades over the years, including an energy efficient furnace and hot water tank, 30 year fiberglass shingles, newer flooring and more. This home is move-in ready and waiting for its next owners to enjoy all it has to offer. Don’t miss this opportunity to live in the heart of Rosedale Meadows!
| COMMUNITY | Rosedale Meadows |
| PROPERTY TYPE | Detached |
| BUILDING TYPE | House |
| STYLE | Bi-Level |
| YEAR BUILT | 1985 |
| SQUARE FOOTAGE | 1,141 |
| BEDROOMS | 4 |
| BATHROOMS | 3.00 |
| BASEMENT | Finished, Full |
| AMENITIES | |
| APPLIANCES | Dishwasher, Freezer, Refrigerator, Stove(s), Washer/Dryer |
| COOLING | None |
| FIREPLACE | Gas |
| FLOORING | Carpet, Laminate |
| HEATING | Forced Air |
| LAUNDRY | Lower Level |
| LOT FEATURES | Back Lane, Back Yard |
| PARKING | Double Garage Attached, Off Street |
| RESTRICTIONS | None Known |
| ROOF | Fiberglass |
| TITLE | Fee Simple |
| BROKER | RE/MAX real estate central alberta |
| ROOMS | DIMENSIONS (m) | LEVEL |
|---|---|---|
| Bedroom | 60`0" x 50`10" | Lower |
| 3pc Bathroom | 19`0" x 30`2" | Lower |
| Game Room | 79`1" x 39`0" | Lower |
| Living Room | 59`9" x 55`1" | Main |
| Dining Room | 26`7" x 37`9" | Second |
| Kitchen | 29`2" x 40`8" | Second |
| Breakfast Nook | 26`11" x 33`2" | Second |
| Bedroom | 27`7" x 29`10" | Second |
| Bedroom | 26`7" x 29`10" | Second |
| Bedroom - Primary | 36`5" x 43`8" | Second |
| 4pc Bathroom | 25`11" x 16`9" | Second |
| 3pc Ensuite bath | 28`10" x 21`0" | Second |


