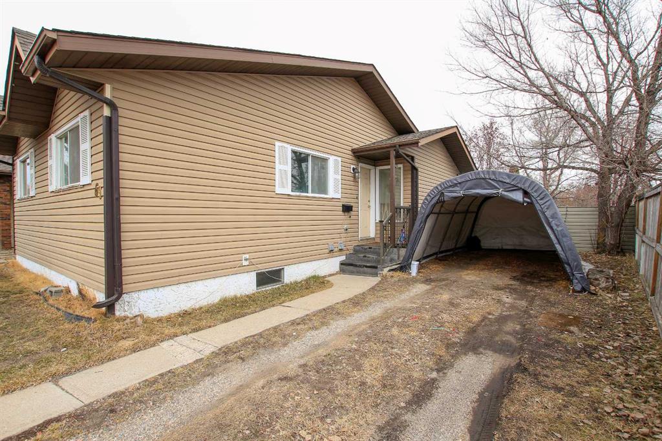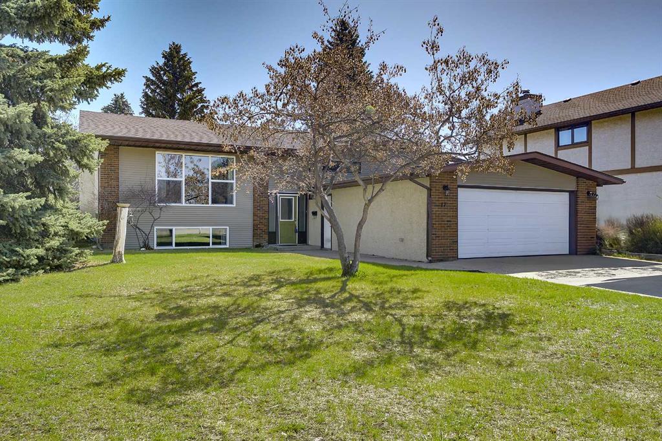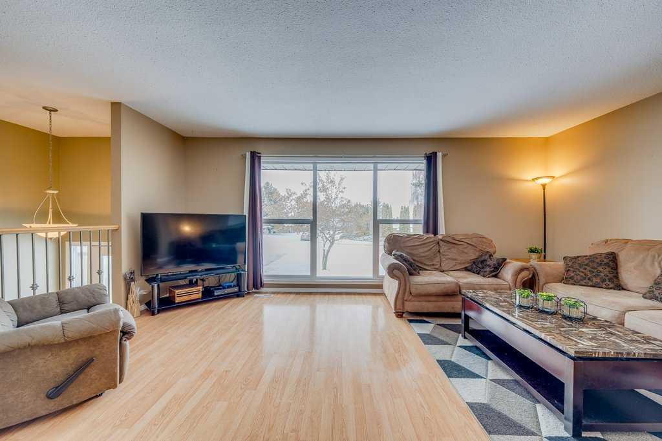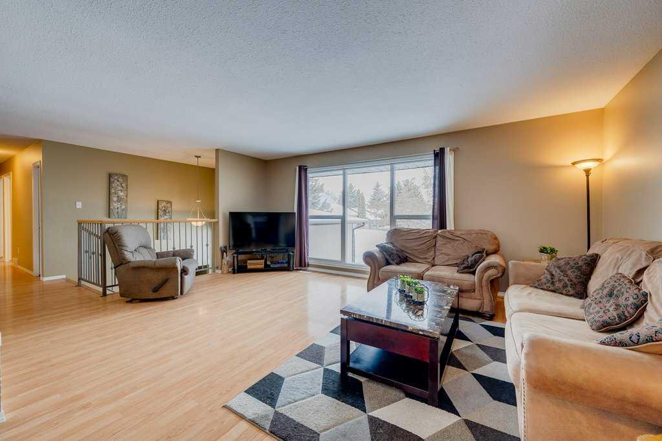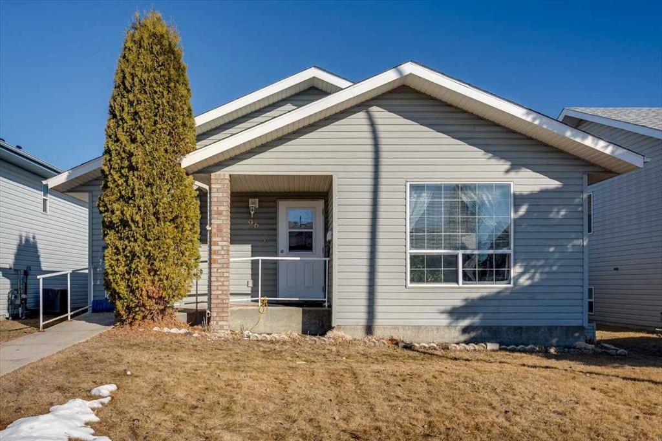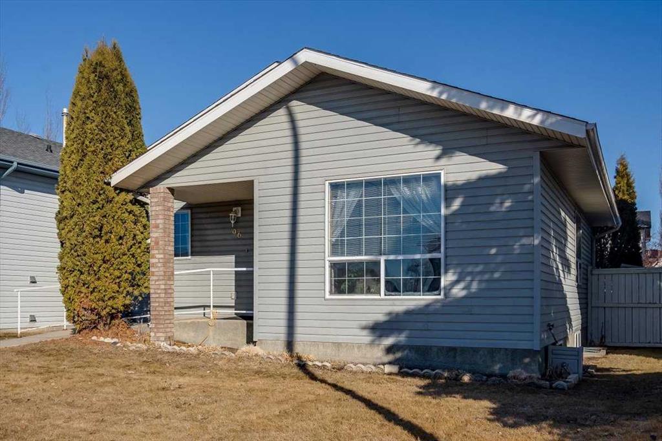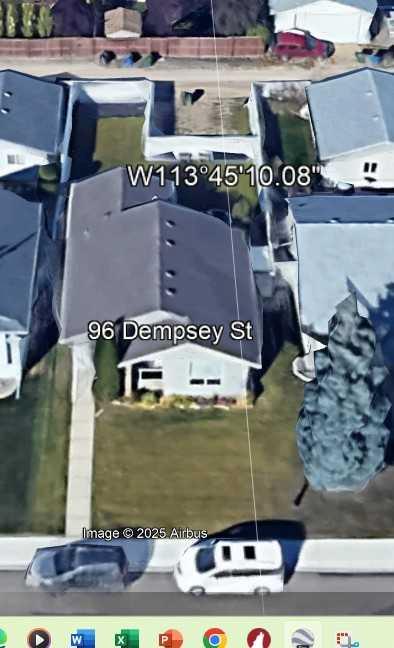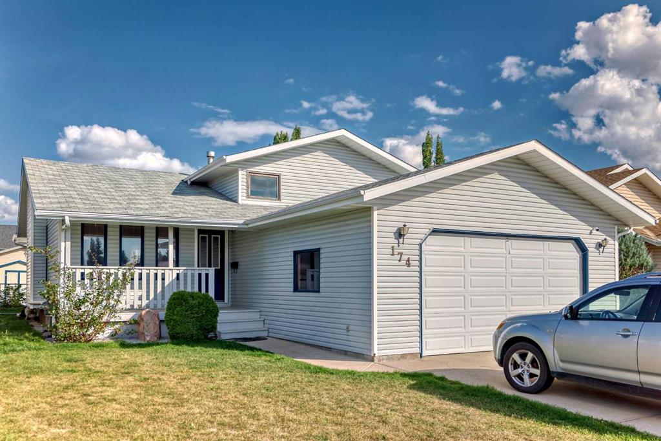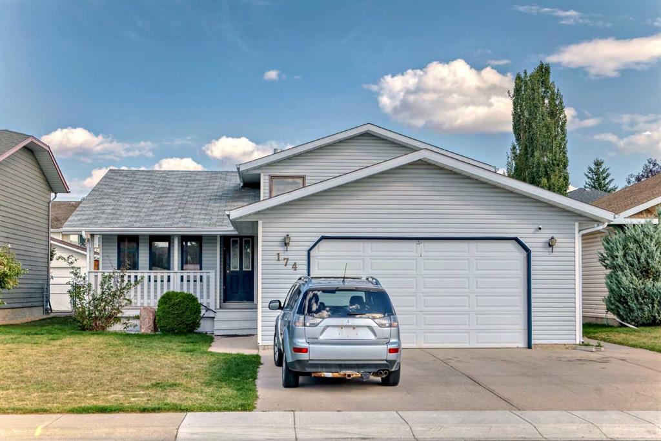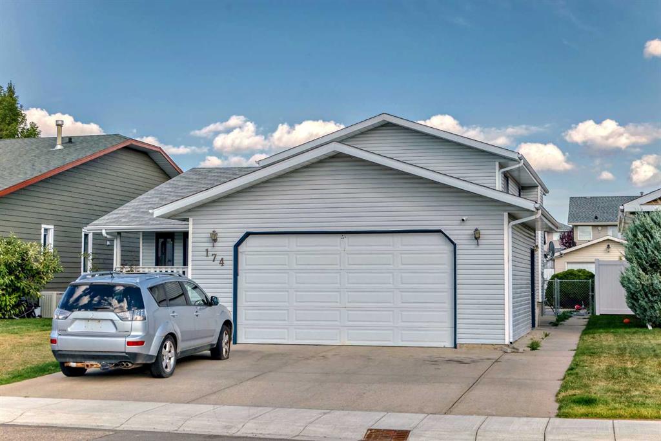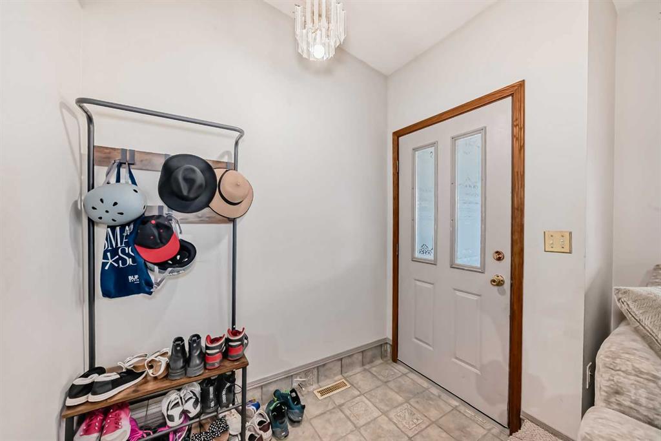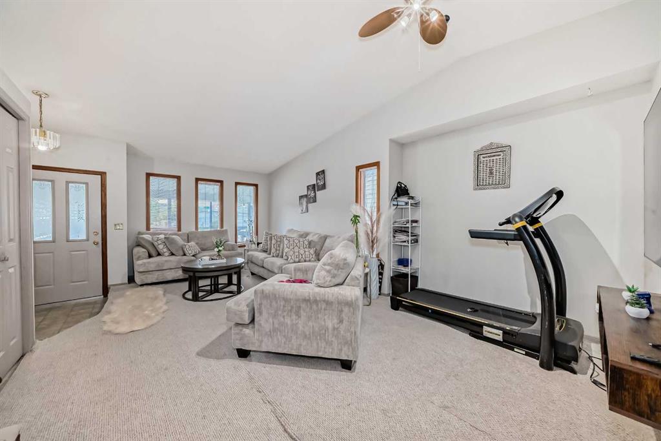38 Duncan Crescent
Red Deer T4R 1W4
MLS® Number: A2200470
$ 395,000
4
BEDROOMS
3 + 0
BATHROOMS
1,241
SQUARE FEET
1981
YEAR BUILT
Welcome to 38 Duncan Crescent! Brand new furnace and hot water heater makes this home a great find! This recently improved 4 level split is located in Deer Park Village in close proximity to schools, shopping, parks and recreation. Recent improvements include paint, new furnace, new hot water heater and new flooring throughout. You are going to love the main floor which has new kitchen cabinets and countertops, tiled backsplash, a large living and dining room with vaulted ceiling, main floor laundry closet and just up a few steps are two good sized bedrooms and a 4 piece bath. The third level conveniently boasts a separate side entrance with 2 bedrooms, and a four piece bath and is fully above grade. The fourth level has a large family room, kitchen, and another 4 piece bath, family room, and laundry utility room. That's right there are 4 bedrooms and 3 full bathrooms in this house. The suite is Illegal. Fenced yard with extra parking in the rear and a paved front driveway.
| COMMUNITY | Deer Park Village |
| PROPERTY TYPE | Detached |
| BUILDING TYPE | House |
| STYLE | 4 Level Split |
| YEAR BUILT | 1981 |
| SQUARE FOOTAGE | 1,241 |
| BEDROOMS | 4 |
| BATHROOMS | 3.00 |
| BASEMENT | Separate/Exterior Entry, Finished, Full, Suite |
| AMENITIES | |
| APPLIANCES | Dishwasher, Refrigerator, Washer/Dryer |
| COOLING | None |
| FIREPLACE | N/A |
| FLOORING | Vinyl Plank |
| HEATING | Forced Air, Natural Gas |
| LAUNDRY | In Basement, Main Level |
| LOT FEATURES | Back Lane |
| PARKING | Driveway, Off Street, Parking Pad |
| RESTRICTIONS | None Known |
| ROOF | Asphalt Shingle |
| TITLE | Fee Simple |
| BROKER | Grassroots Realty Group Ltd. |
| ROOMS | DIMENSIONS (m) | LEVEL |
|---|---|---|
| 4pc Bathroom | 9`2" x 4`11" | Level 4 |
| Eat in Kitchen | 8`6" x 9`1" | Level 4 |
| Family Room | 16`10" x 11`6" | Level 4 |
| Laundry | 7`8" x 12`2" | Level 4 |
| Dining Room | 9`4" x 8`4" | Main |
| Kitchen | 9`6" x 8`1" | Main |
| Living Room | 14`2" x 23`4" | Main |
| Bedroom | 10`8" x 8`10" | Second |
| Bedroom - Primary | 10`4" x 12`8" | Second |
| 4pc Bathroom | 7`2" x 4`11" | Second |
| 4pc Bathroom | 7`2" x 4`11" | Third |
| Bedroom | 10`7" x 8`10" | Third |
| Bedroom | 10`3" x 8`10" | Third |
























