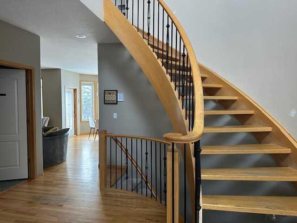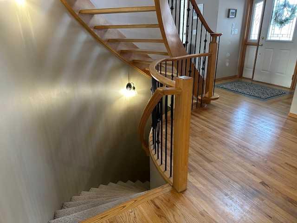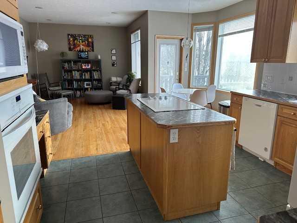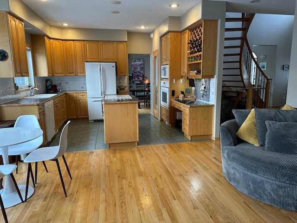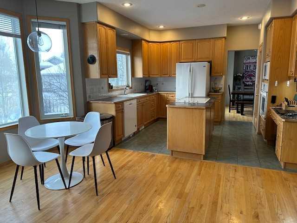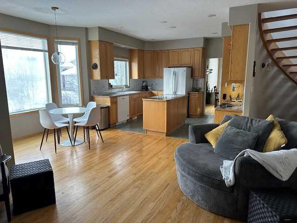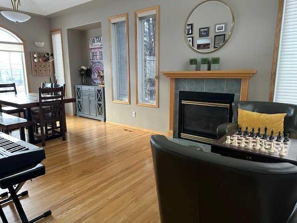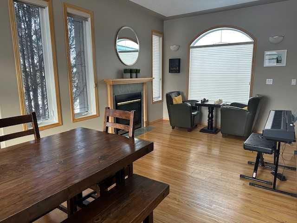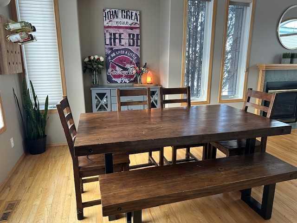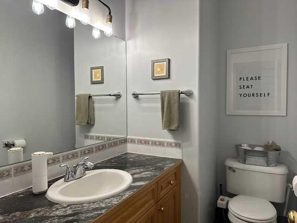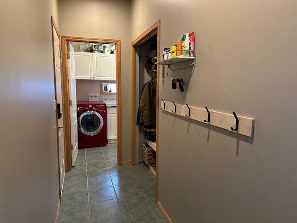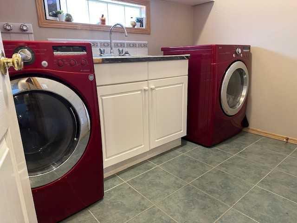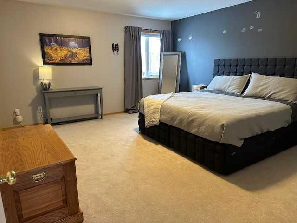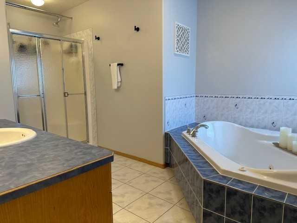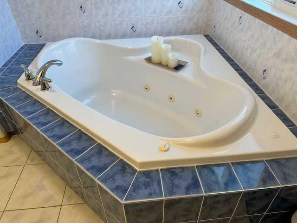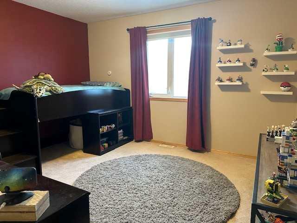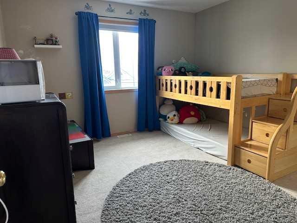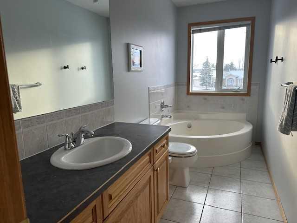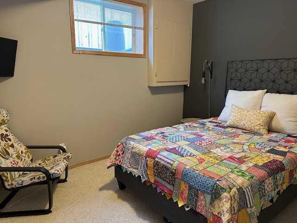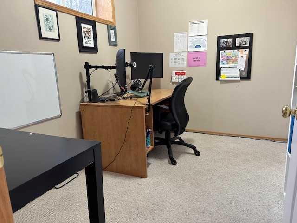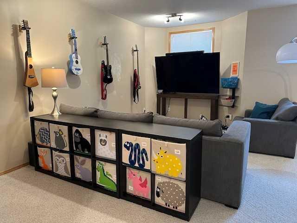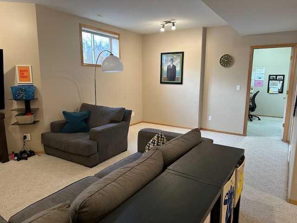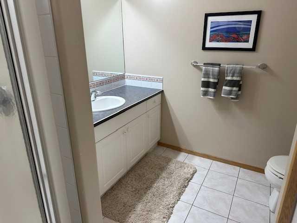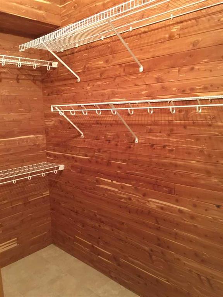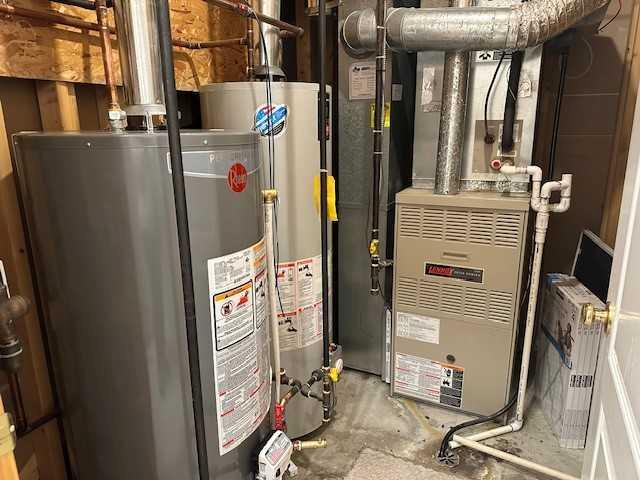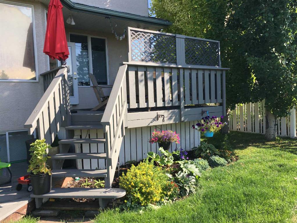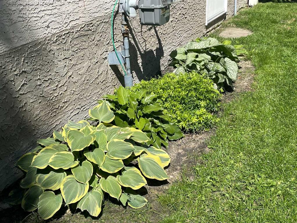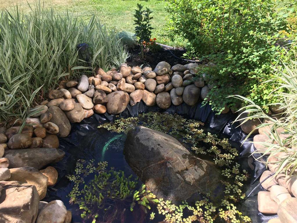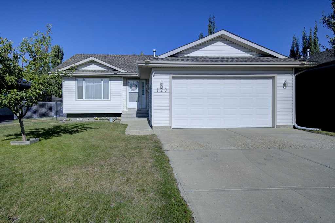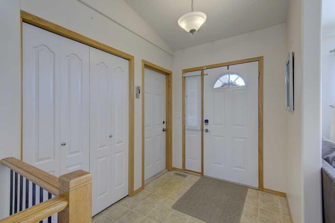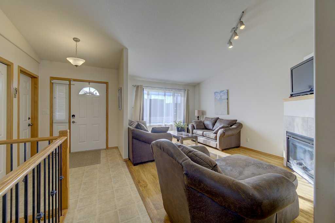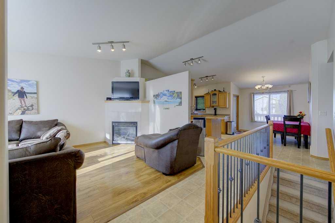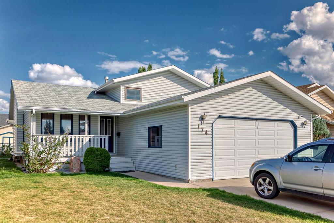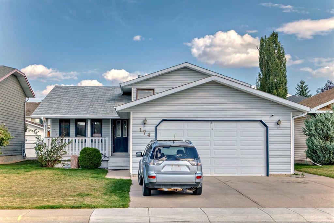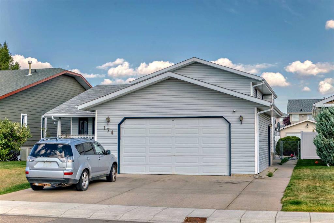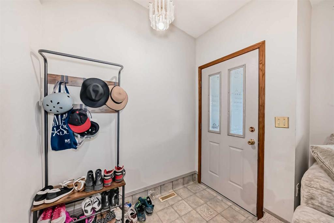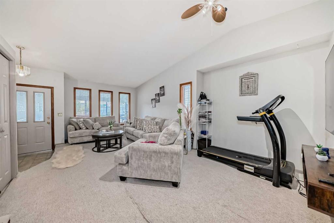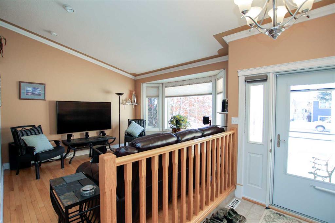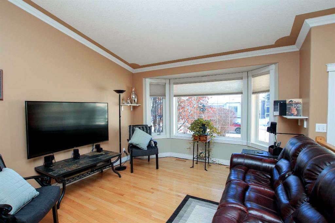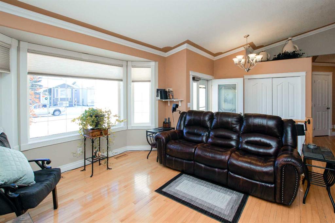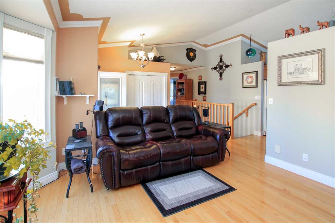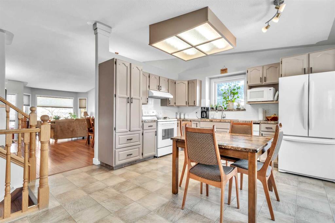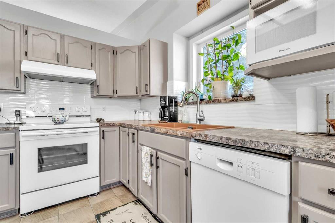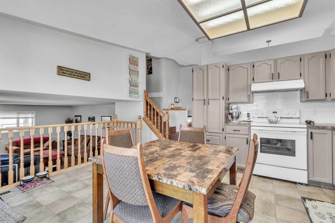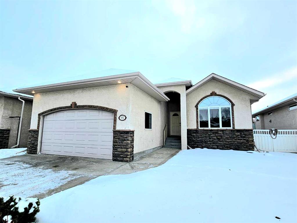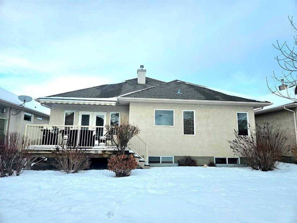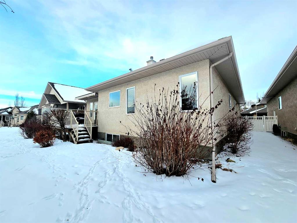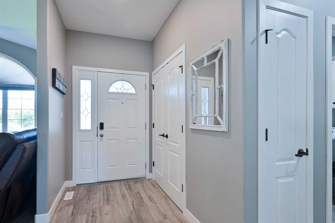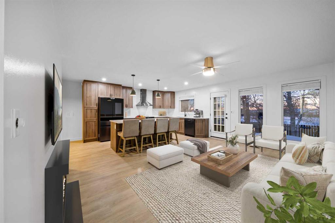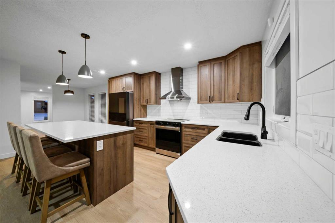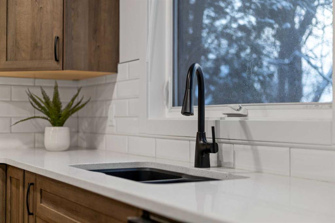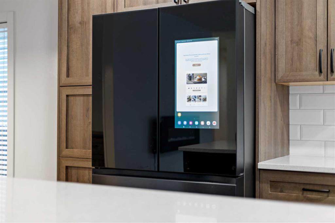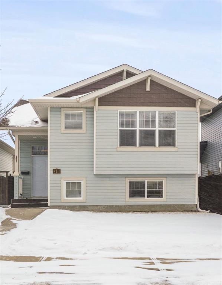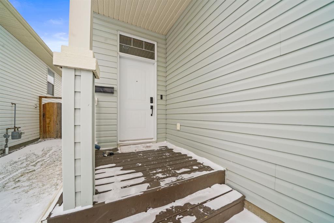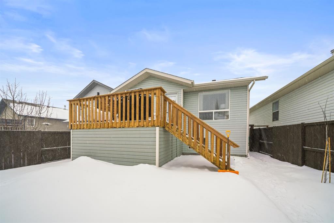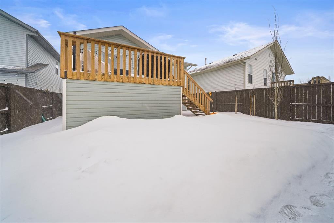155 Alexander Crescent
Red Deer T4R 2R7
MLS® Number: A2187098
$ 559,000
5
BEDROOMS
3 + 1
BATHROOMS
2,050
SQUARE FEET
2001
YEAR BUILT
Executive home in desirable Victoria Park in Anders. This 5 bed, 4 bath home is perfect for family living. Lots of original hardwood. The user friendly kitchen has tons of counter and cupboard space. There are 3 bedrooms on the upper level including a Massive primary bedroom with walk-in closet and 4 pc en-suite with a corner soaker tub. Other features include main floor laundry, gas fireplace, huge family room, in-floor heat, and attached 23X25 heated garage. There is a beautiful deck off the kitchen which over looks the HUGE fenced and landscaped south facing back yard. There is also a park out your back door! This is a great family home at a great price!
| COMMUNITY | Anders Park East |
| PROPERTY TYPE | Detached |
| BUILDING TYPE | House |
| STYLE | 2 Storey |
| YEAR BUILT | 2001 |
| SQUARE FOOTAGE | 2,050 |
| BEDROOMS | 5 |
| BATHROOMS | 4.00 |
| BASEMENT | Finished, Full |
| AMENITIES | |
| APPLIANCES | Built-In Oven, Central Air Conditioner, Dishwasher, Dryer, Electric Cooktop, Garage Control(s), Microwave, Refrigerator, Washer, Window Coverings |
| COOLING | Central Air |
| FIREPLACE | Gas, Living Room, Mantle |
| FLOORING | Carpet, Ceramic Tile, Hardwood |
| HEATING | Forced Air |
| LAUNDRY | Main Level |
| LOT FEATURES | Backs on to Park/Green Space, Corner Lot, No Neighbours Behind, Landscaped, Underground Sprinklers |
| PARKING | Double Garage Attached |
| RESTRICTIONS | None Known |
| ROOF | Cedar Shake |
| TITLE | Fee Simple |
| BROKER | Red Key Realty & Property Management |
| ROOMS | DIMENSIONS (m) | LEVEL |
|---|---|---|
| 3pc Bathroom | 0`0" x 0`0" | Basement |
| Bedroom | 11`6" x 9`8" | Basement |
| Family Room | 19`5" x 17`3" | Basement |
| Bedroom | 10`1" x 7`11" | Basement |
| Furnace/Utility Room | 8`0" x 5`3" | Basement |
| Storage | 9`2" x 4`6" | Basement |
| Foyer | 6`9" x 7`4" | Main |
| Laundry | 8`10" x 6`3" | Main |
| Family Room | 17`10" x 19`6" | Main |
| Kitchen | 10`7" x 13`0" | Main |
| Dining Room | 10`0" x 12`0" | Main |
| Living Room | 10`11" x 10`6" | Main |
| 2pc Bathroom | 0`0" x 0`0" | Main |
| 4pc Ensuite bath | 0`0" x 0`0" | Second |
| Bedroom - Primary | 13`11" x 15`7" | Second |
| Bedroom | 12`2" x 12`10" | Second |
| 3pc Bathroom | 0`0" x 0`0" | Second |
| Bedroom | 13`1" x 11`6" | Second |


