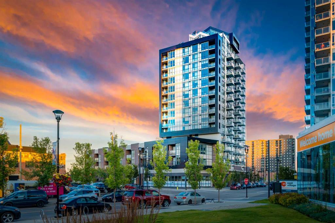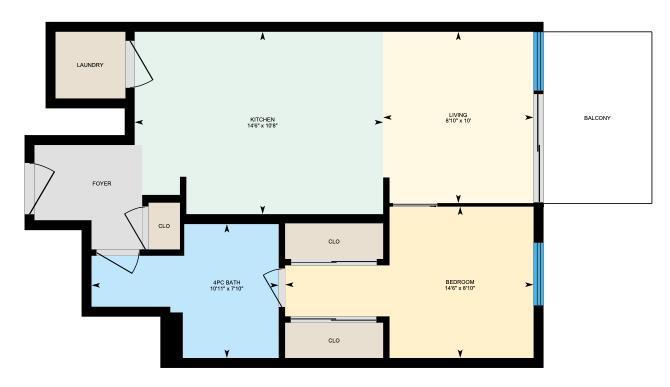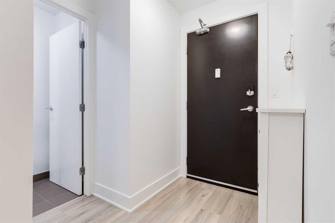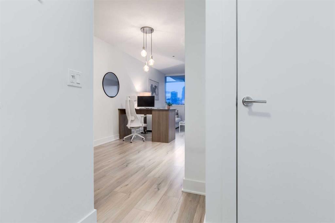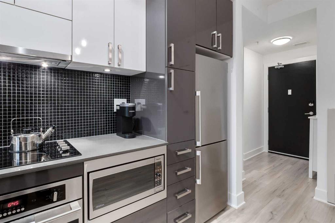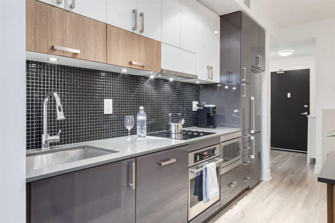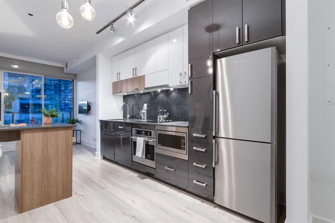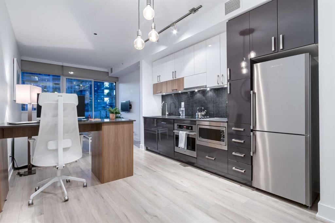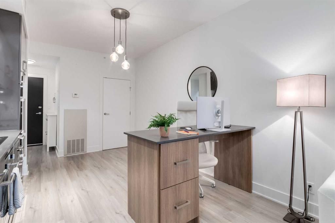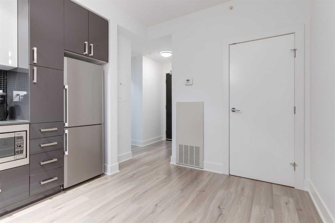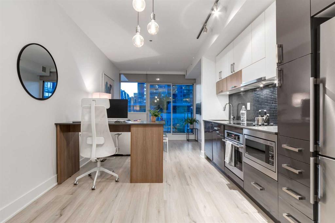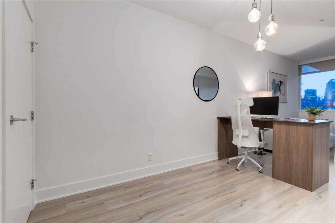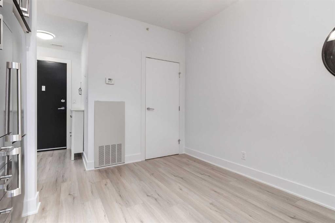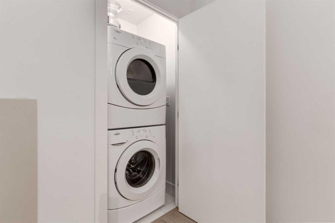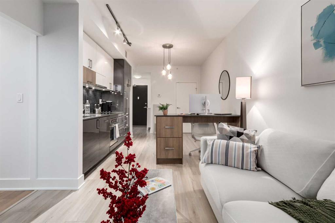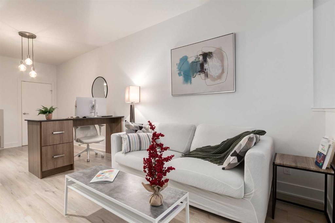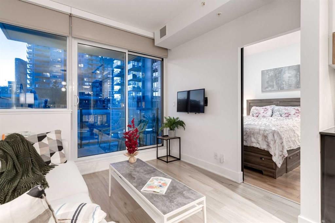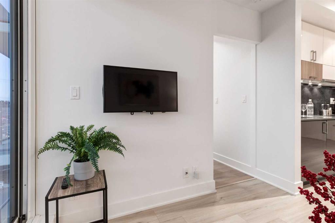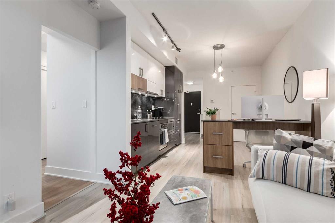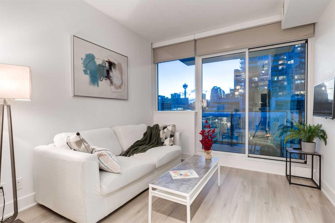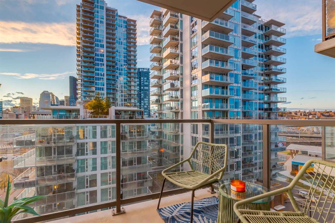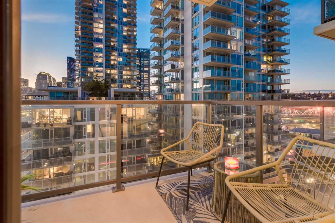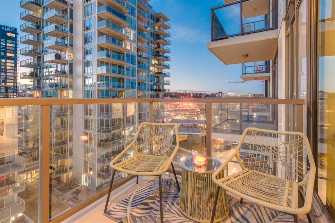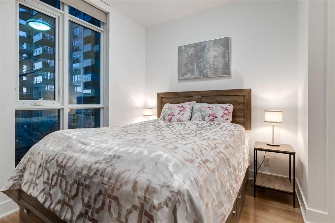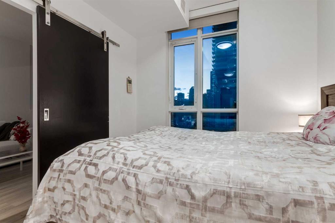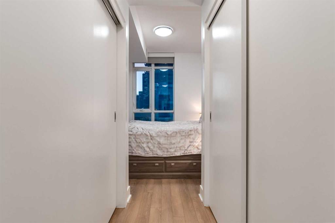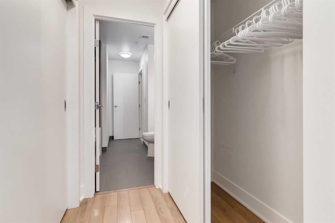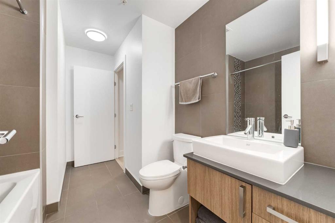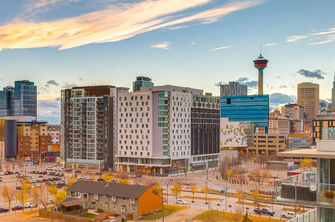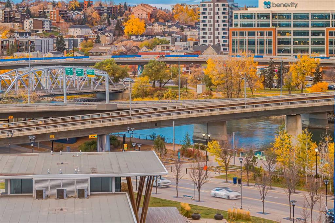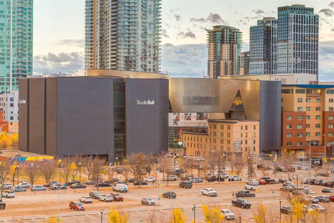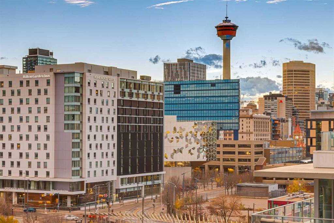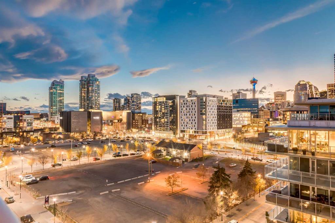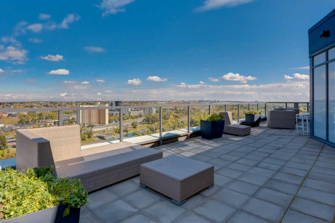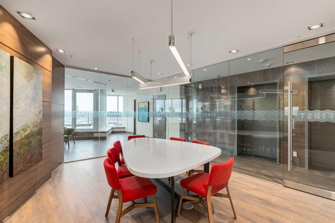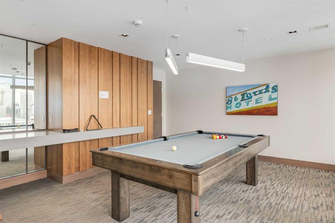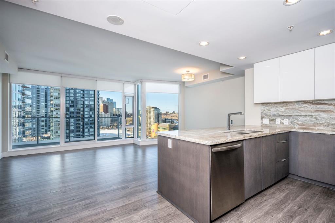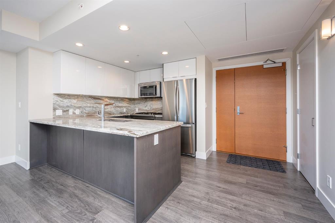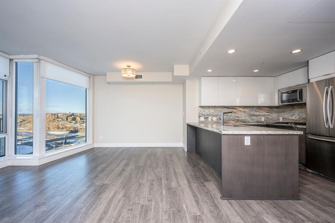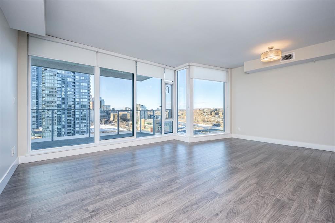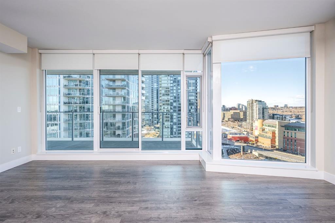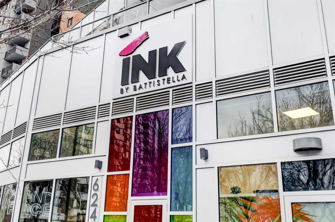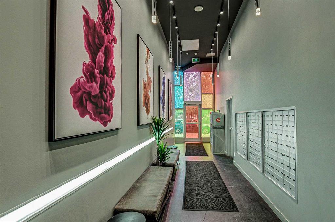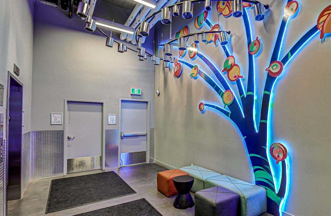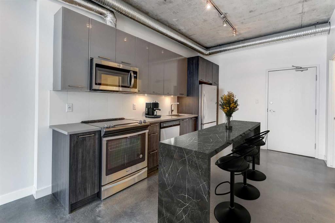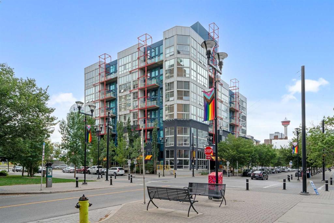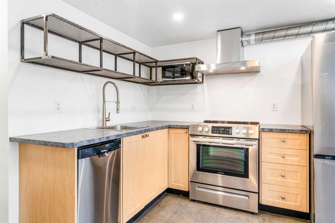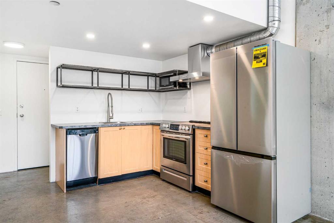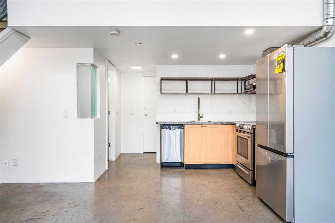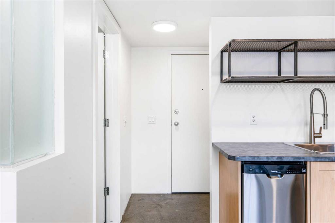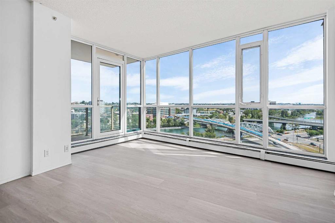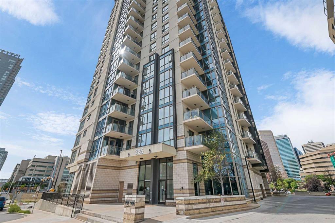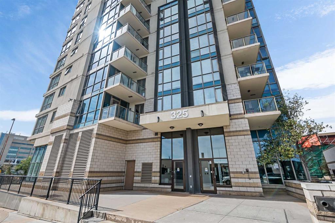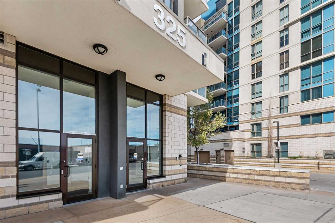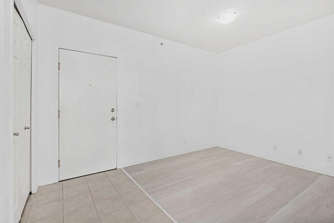

904, 550 Riverfront Avenue SE
Calgary
Update on 2023-07-04 10:05:04 AM
$ 299,900
1
BEDROOMS
1 + 0
BATHROOMS
495
SQUARE FEET
2015
YEAR BUILT
This stylish 9th-floor condo in Calgary’s sought-after East Village offers a blend of urban convenience and scenic beauty. With west-facing views, this bright unit overlooks the downtown skyline and Bow River, capturing Calgary’s stunning sunsets. The chef-inspired kitchen features full-height cabinetry in a sleek grey and white lacquer finish, equipped with soft-close drawers and doors for ample storage. Stainless steel appliances, a spacious island with prep space, and room for casual dining make this kitchen both functional and elegant. The primary bedroom includes a modern barn door, double closets, and a four-piece ensuite. In-suite stacked washer and dryer add convenience. Enjoy a private balcony with a gas hookup ready for your BBQ needs. Additional perks include titled parking, assigned storage, and concierge/security service in the lobby. "FIRST" offers exceptional amenities like a fitness centre, meeting room, yoga studio, a rec room with a full kitchen, pool table, and a rooftop deck with breathtaking river valley views. Pet-friendly and close to parks, shopping, dining, and just a short walk to the Bow River pathways and Eau Claire, this condo provides the ideal Calgary lifestyle.
| COMMUNITY | Downtown East Village |
| TYPE | Residential |
| STYLE | HIGH |
| YEAR BUILT | 2015 |
| SQUARE FOOTAGE | 495.0 |
| BEDROOMS | 1 |
| BATHROOMS | 1 |
| BASEMENT | |
| FEATURES |
| GARAGE | No |
| PARKING | Underground |
| ROOF | Rubber |
| LOT SQFT | 0 |
| ROOMS | DIMENSIONS (m) | LEVEL |
|---|---|---|
| Master Bedroom | 2.69 x 4.42 | Main |
| Second Bedroom | ||
| Third Bedroom | ||
| Dining Room | ||
| Family Room | ||
| Kitchen | 3.25 x 4.42 | Main |
| Living Room | 3.05 x 2.69 | Main |
INTERIOR
None, In Floor, Natural Gas,
EXTERIOR
Broker
Keller Williams BOLD Realty
Agent

