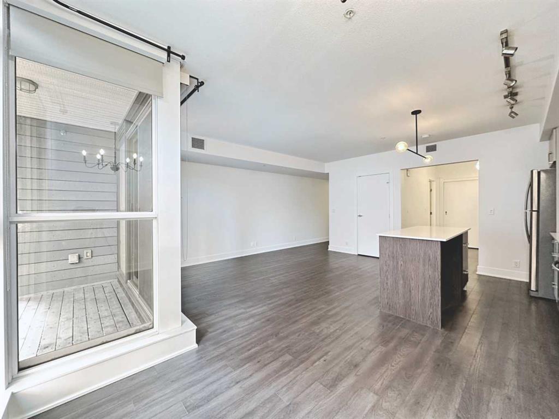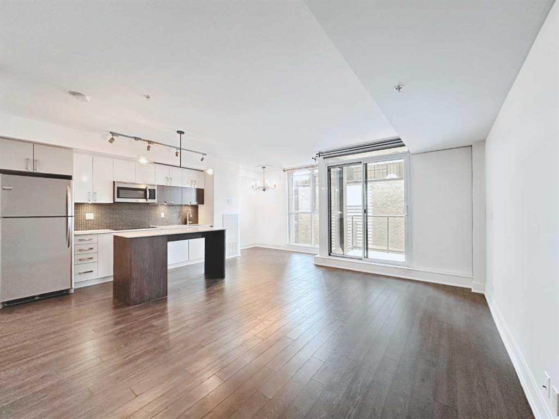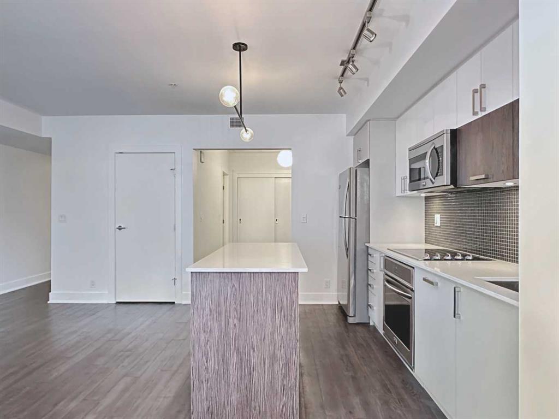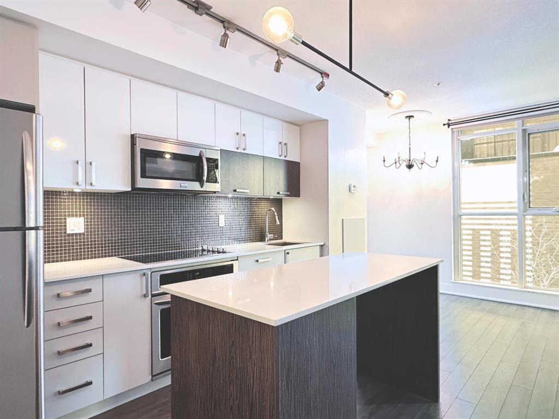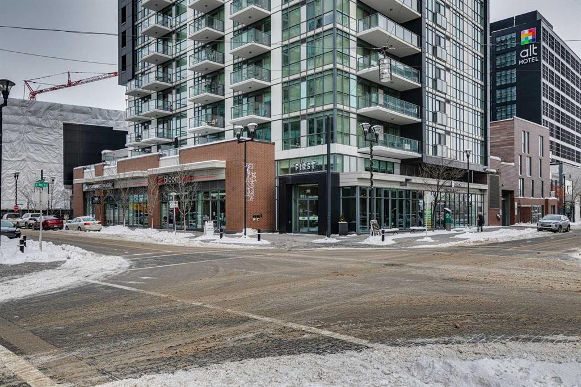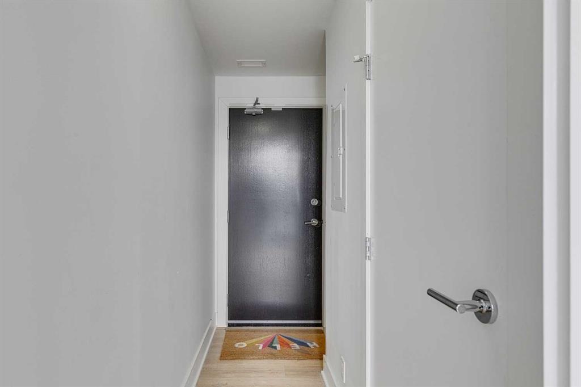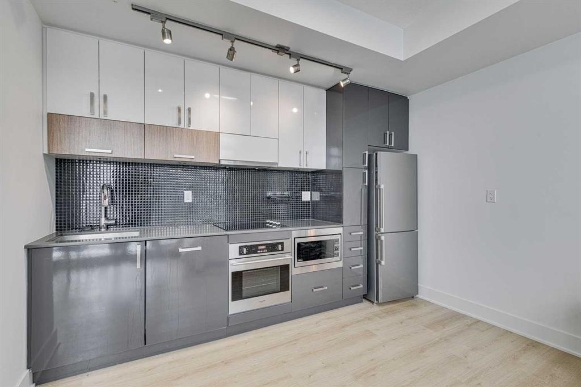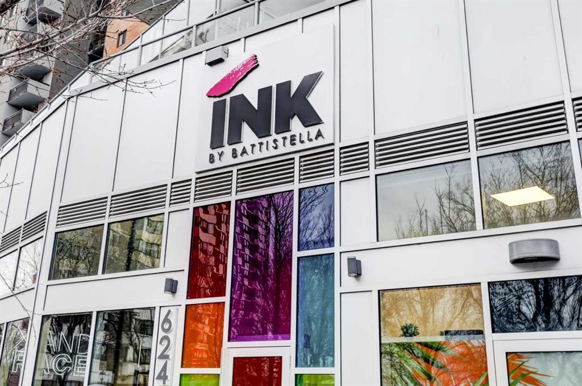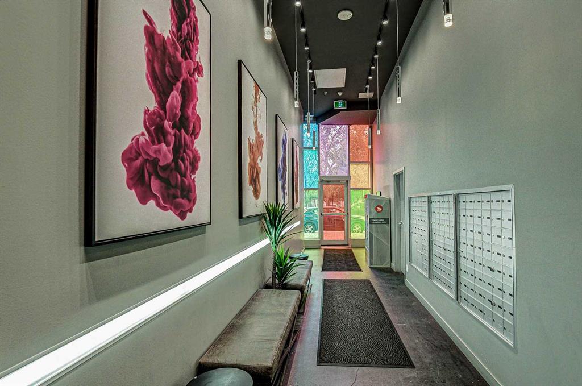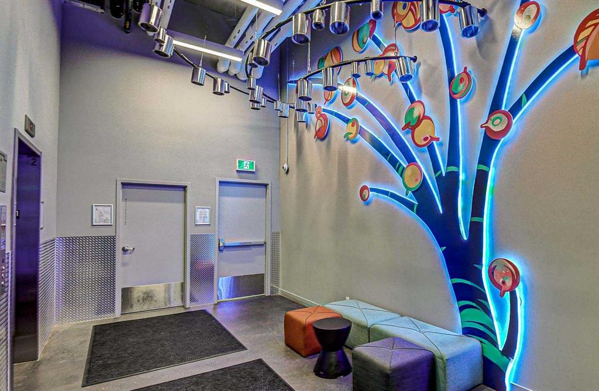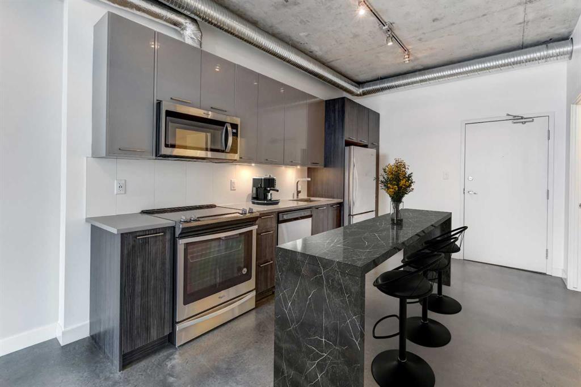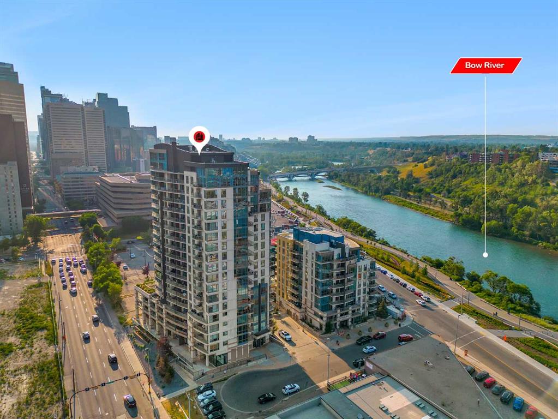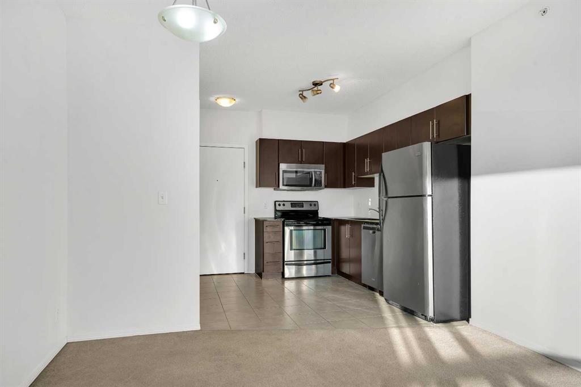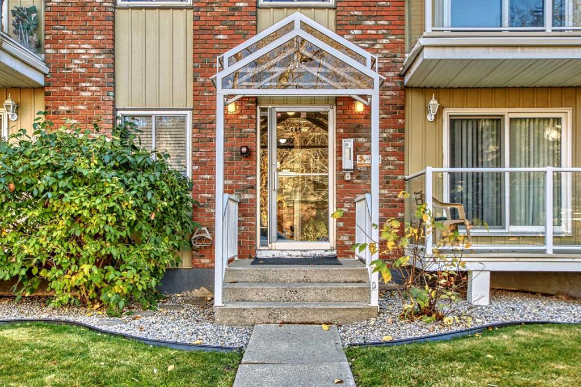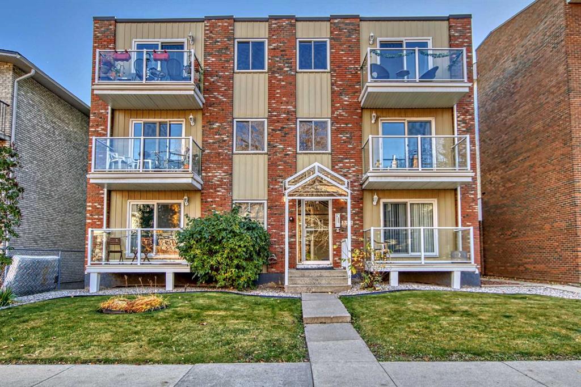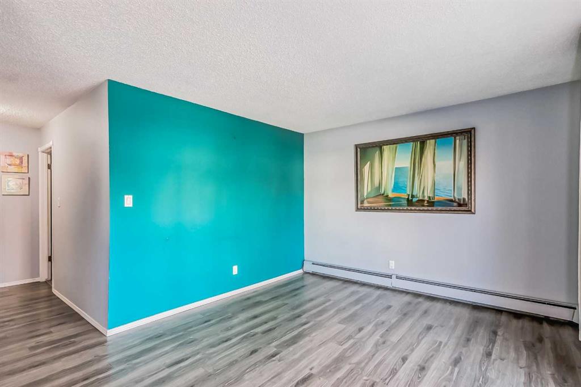

314, 619 Confluence Way SE
Calgary
Update on 2023-07-04 10:05:04 AM
$ 249,800
1
BEDROOMS
1 + 0
BATHROOMS
393
SQUARE FEET
2015
YEAR BUILT
Welcome to this exceptional studio residence in the Amenity-Filled First Building in the sought-after area of East Village near the beautiful Bow River. This open-concept unit provides a closet with stacked washer & dryer, a 4-pc bathroom, a built-in cabinet, a sleep area with a queen size bed and a closet, a functional kitchen with stainless steel appliances, quartz countertops, ample cabinetry, and moveable island, a cozy study and rest area with a couch and a slide door leading to a charming openness balcony. Floor-to-ceiling windows bathe the space in NATURAL LIGHT. This unit also includes an underground storage locker. On the same third floor, there’s a FITNESS studio, a YOGA studio sanctuary, and an enclosed landscaped COURTYARD, perfect for moments of serenity amidst the vibrant cityscape. On the top 18th floor, there is a Rooftop Lounge with a study/meeting room, a pool table, a party room with Kitchen/Wet Bar, and breathtaking views of the Bow River, Elbow River, Calgary Tower, Fort Calgary and Saddledome fireworks. A unique urban living experience is provided with this unique vibrant location known as a hub for arts, cultural amenities and entertainment with National Music Centre, Riverfront pathways, modern architecture blending seamlessly with historical buildings and convenient access to essential services, boutiques, a lively food scene, cafes, Dog Park, transit and grocery store. The unit is perfect for those wanting to own rather than rent! Funitures could be negotiable if needed.
| COMMUNITY | Downtown East Village |
| TYPE | Residential |
| STYLE | LOW |
| YEAR BUILT | 2015 |
| SQUARE FOOTAGE | 393.3 |
| BEDROOMS | 1 |
| BATHROOMS | 1 |
| BASEMENT | |
| FEATURES |
| GARAGE | No |
| PARKING | No Basement |
| ROOF | |
| LOT SQFT | 0 |
| ROOMS | DIMENSIONS (m) | LEVEL |
|---|---|---|
| Master Bedroom | ||
| Second Bedroom | 3.10 x 2.69 | Main |
| Third Bedroom | 3.10 x 2.69 | Main |
| Dining Room | ||
| Family Room | ||
| Kitchen | 4.47 x 2.77 | Main |
| Living Room |
INTERIOR
Central Air, Forced Air,
EXTERIOR
Broker
Homecare Realty Ltd.
Agent




































