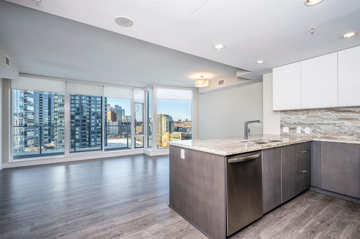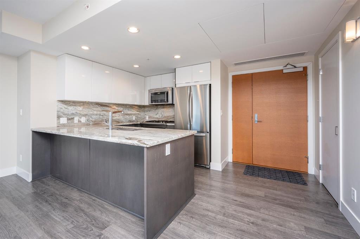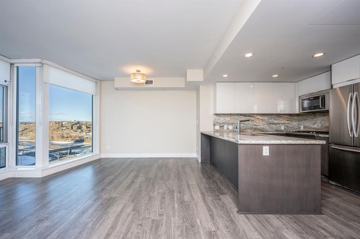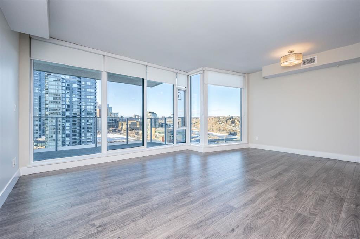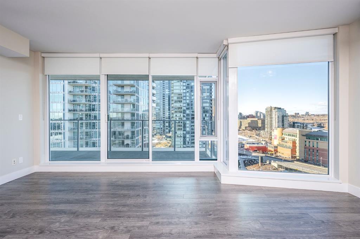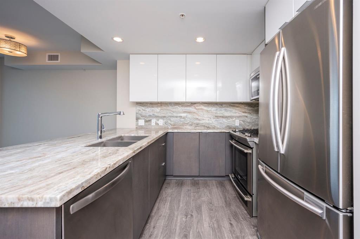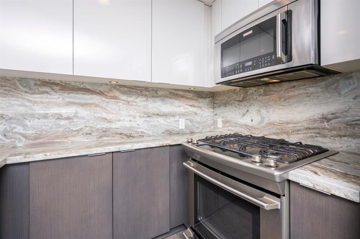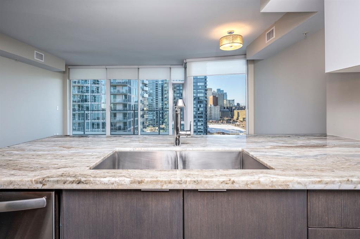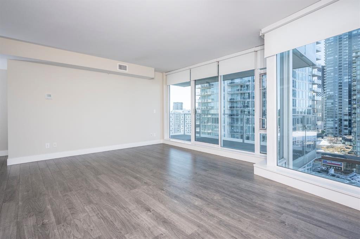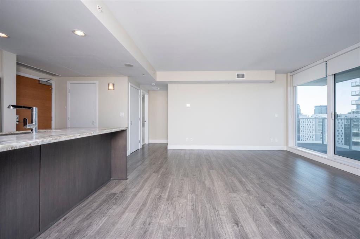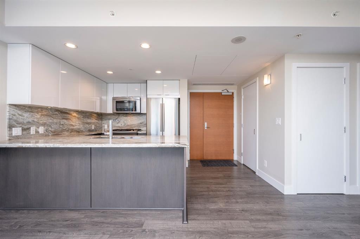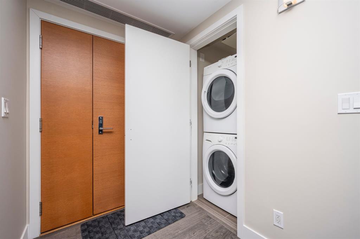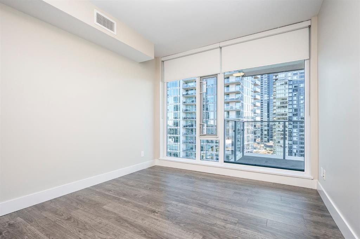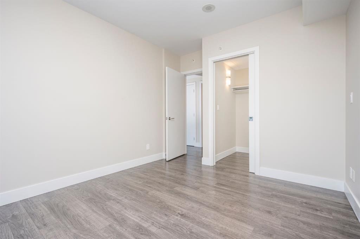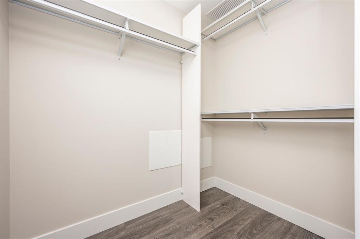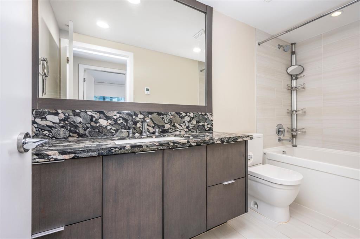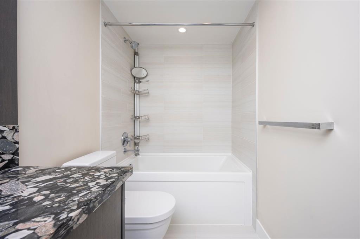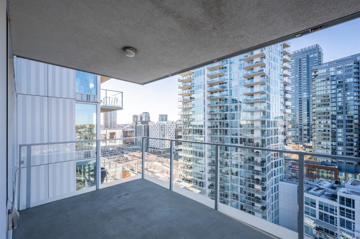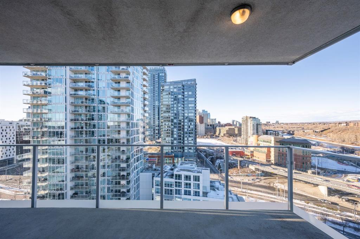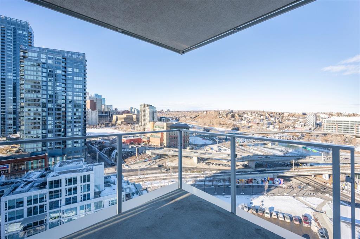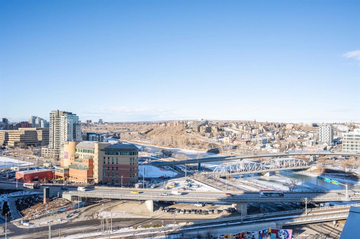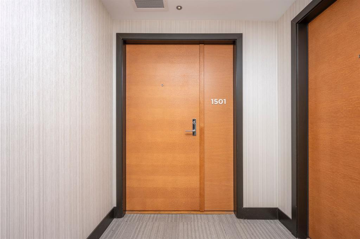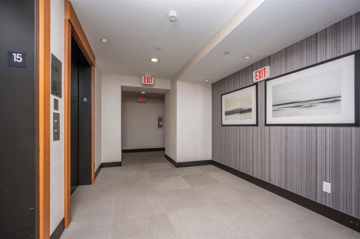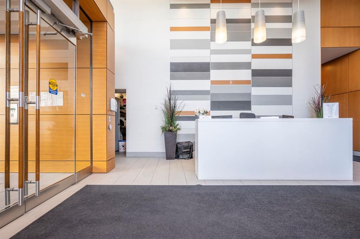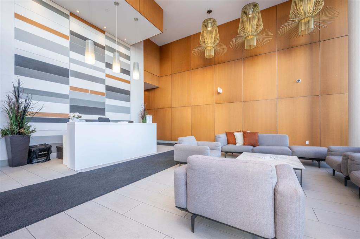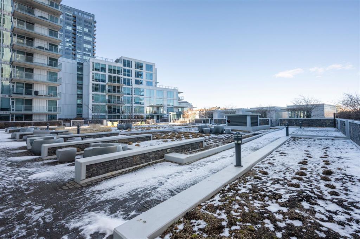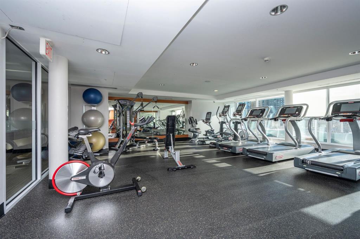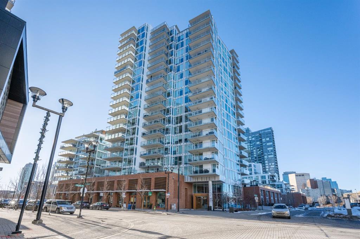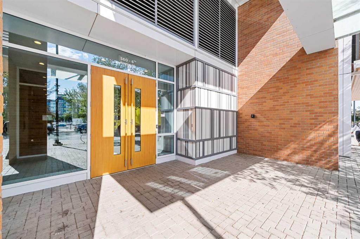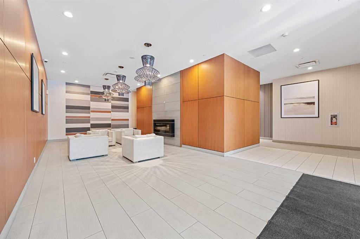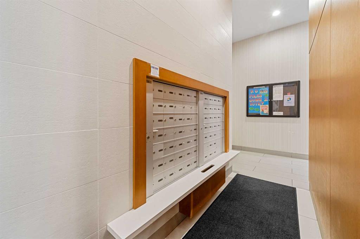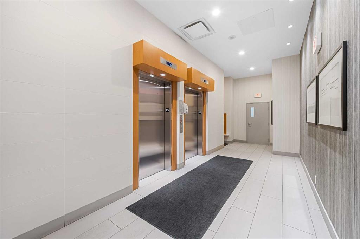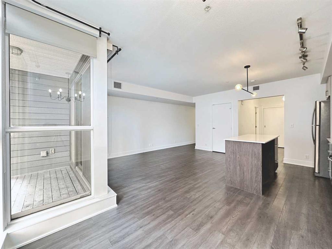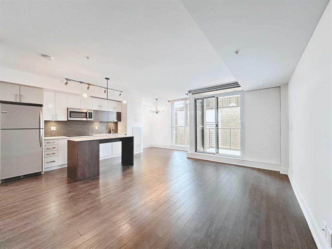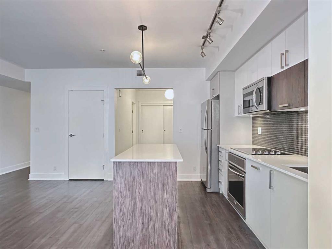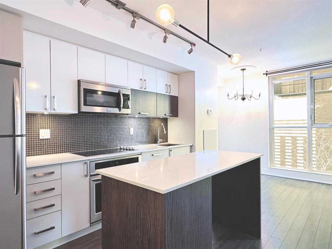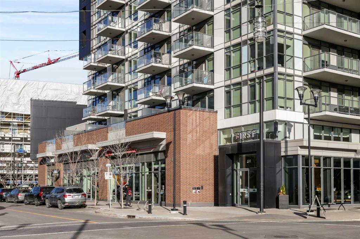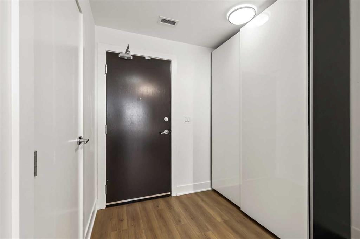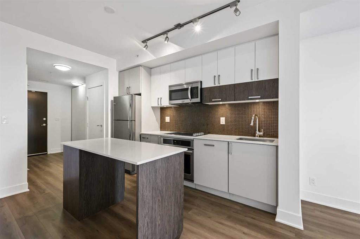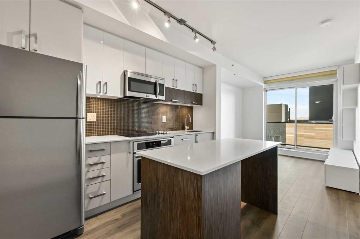

1501, 519 Riverfront Avenue SE
Calgary
Update on 2023-07-04 10:05:04 AM
$ 358,500
1
BEDROOMS
1 + 0
BATHROOMS
652
SQUARE FEET
2015
YEAR BUILT
Experience urban living at its finest in the heart of the East Village nestled within Evolution Fuse! This exquisite 1 Bedroom, 1 Bathroom, West facing, 15th floor residence exudes contemporary elegance and offers luxury living. As you enter this beautiful highly maintained property you immediately see the expansive view of downtown the river and surrounding area. The sleek and modern kitchen is equipped with premium stainless steel appliances, gas range, granite countertops, granite backsplash and ample cabinet space. The living and dining area seamlessly flows onto the large balcony (148.5 Sqf) through sliding glass doors, creating a beautiful indoor-outdoor experience complete with gas BBQ hookup. Bathroom has in-floor heating, large soaker tub and large vanity with granite counter top. The bedroom offers a walk-in closet, blackout blinds and has separate thermostat to control the temperature directly from main living area. Additionally a full-size washer/dryer, central air-conditioning, a secured storage locker and parking stall. Enjoy an array of amenities at Evolution, including a 2nd floor outdoor garden common area, entertaining lounge, two fitness centre’s complete with steam room and sauna, and personalized concierge services + 24/7 security. Embrace the vibrant riverfront lifestyle with easy access to scenic walking / biking paths along the river or directly to the downtown core, dining, numerous shops / services and the convenience of the close proximity C-Train station. Don’t forget the new Scotia Place coming in 2027 which will only enhance the desirably of The East Village. This property must be seen - it shows beautifully!
| COMMUNITY | Downtown East Village |
| TYPE | Residential |
| STYLE | APRT |
| YEAR BUILT | 2015 |
| SQUARE FOOTAGE | 652.5 |
| BEDROOMS | 1 |
| BATHROOMS | 1 |
| BASEMENT | |
| FEATURES |
| GARAGE | No |
| PARKING | HGarage, Parkade, Underground |
| ROOF | |
| LOT SQFT | 0 |
| ROOMS | DIMENSIONS (m) | LEVEL |
|---|---|---|
| Master Bedroom | 3.00 x 3.51 | Main |
| Second Bedroom | ||
| Third Bedroom | ||
| Dining Room | 3.20 x 3.71 | Main |
| Family Room | ||
| Kitchen | 2.51 x 2.82 | Main |
| Living Room | 3.99 x 4.47 | Main |
INTERIOR
Central Air, Fan Coil, Natural Gas,
EXTERIOR
Broker
Unison Realty Group Ltd.
Agent

