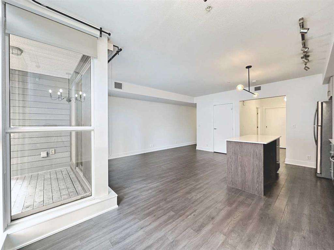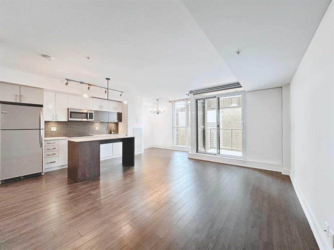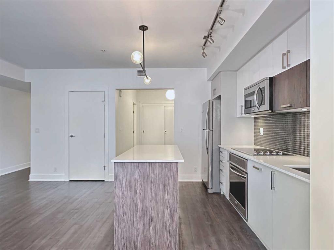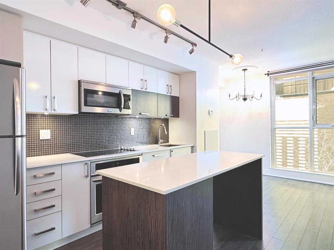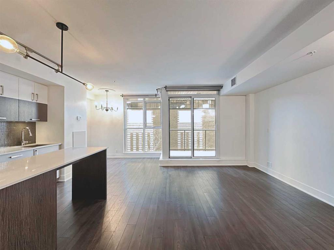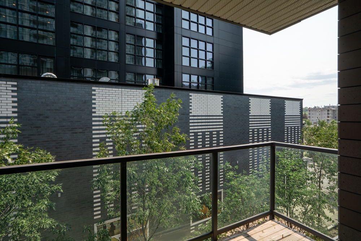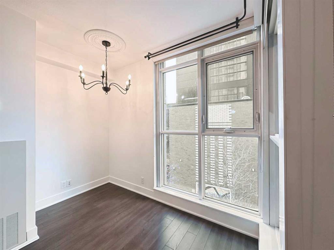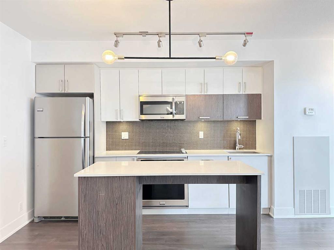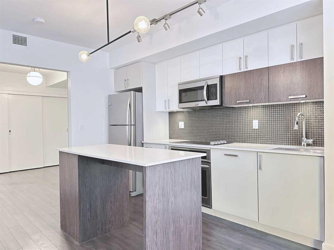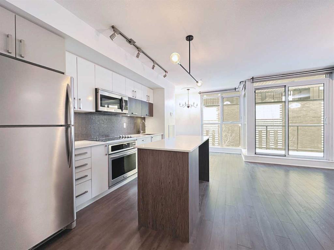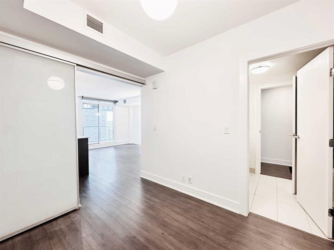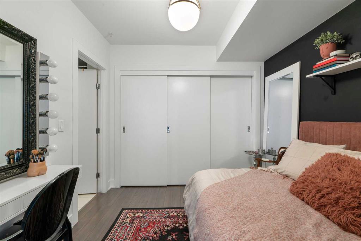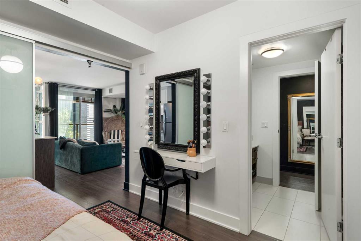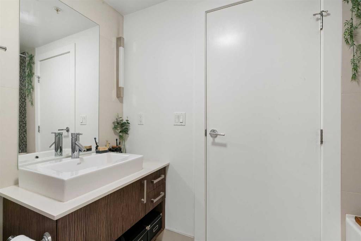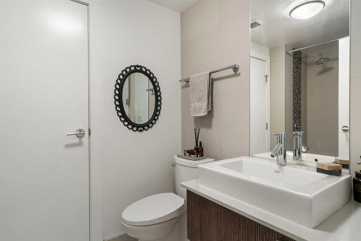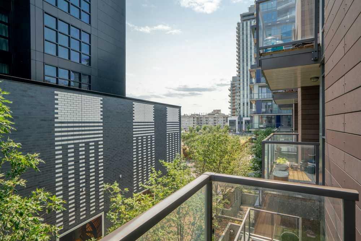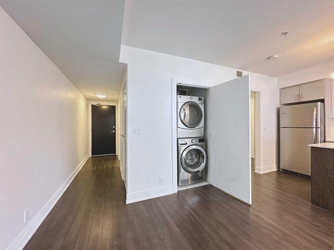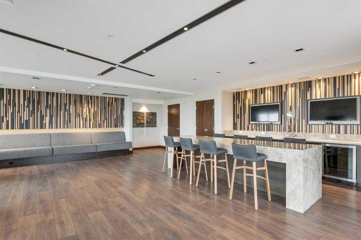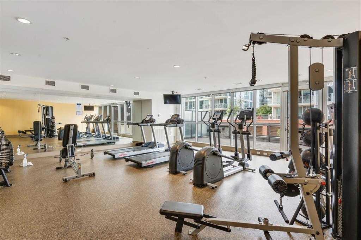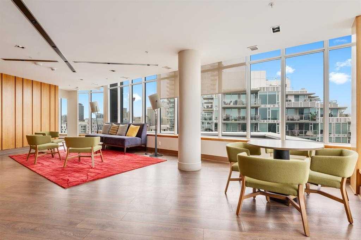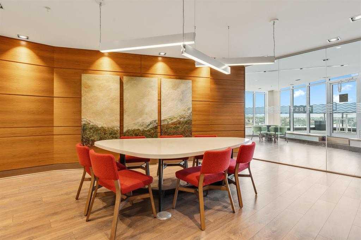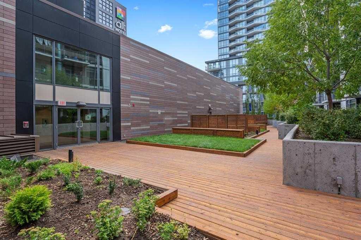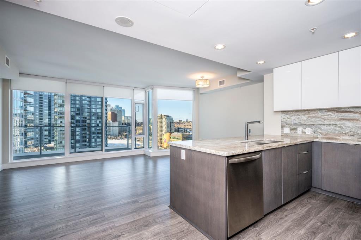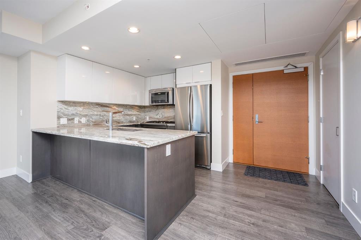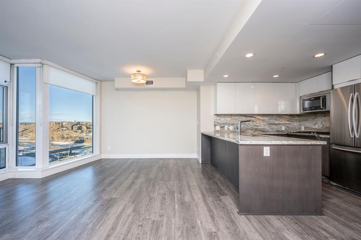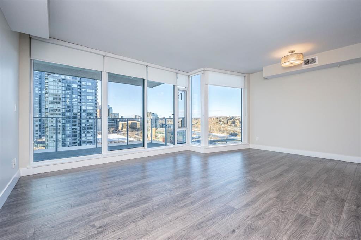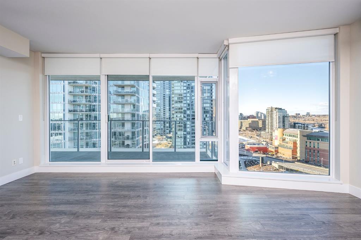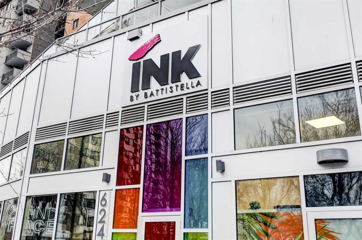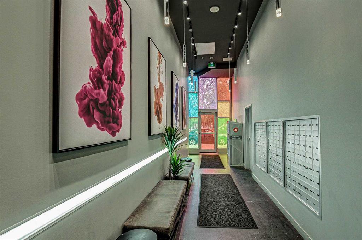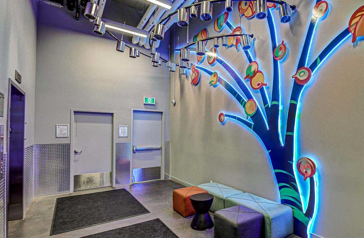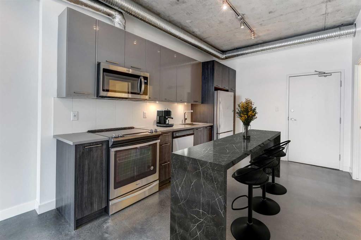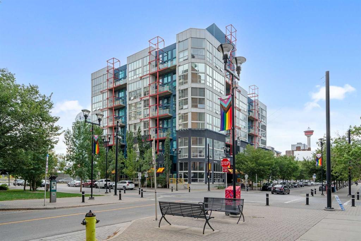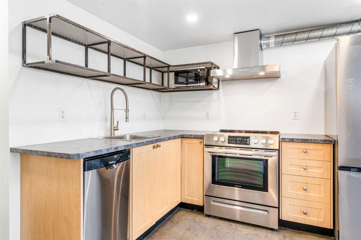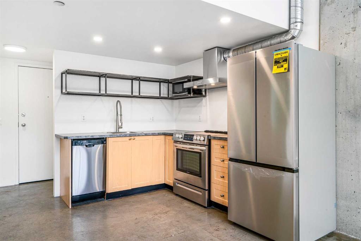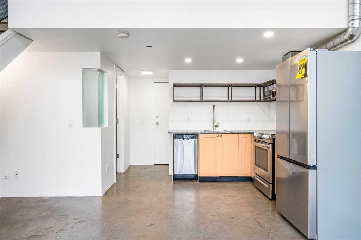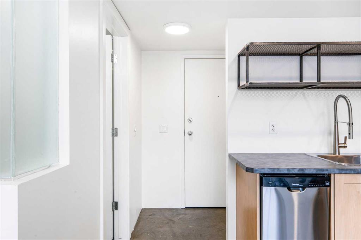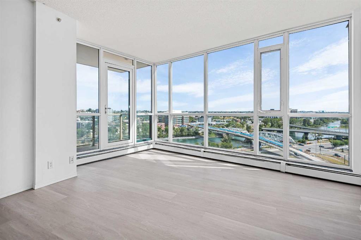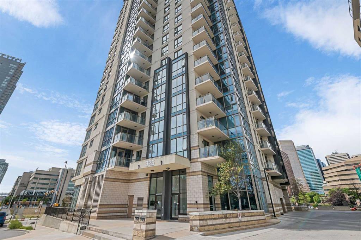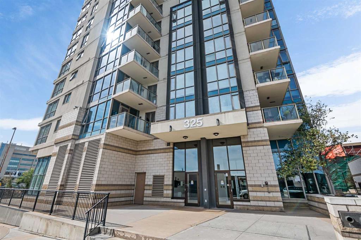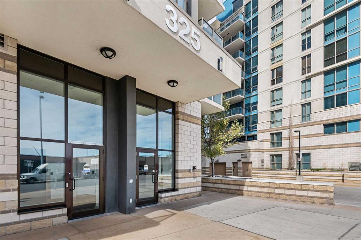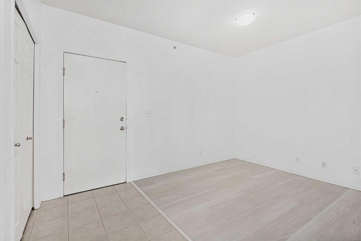

321, 619 Confluence Way SE
Calgary
Update on 2023-07-04 10:05:04 AM
$ 299,000
1
BEDROOMS
1 + 0
BATHROOMS
582
SQUARE FEET
2015
YEAR BUILT
Welcome to 619 Confluence Way SE #321 , an exceptional condo just steps away from the Riverwalk , perfect for the Urban Socialite ! This unit is unique from the other units were the same square footage as it has a spacious living/ entertaining space. The kitchen includes, stainless steel appliances, quartz countertops, ample cabinetry, and moveable island. The bedroom offers ample closet space and a cleverly designed cheater ensuite into a beautifully appointed bathroom. This condo also includes underground parking stall and a storage locker. Building amenities are top-notch, featuring a gym/yoga room, rental suite, and a top-floor lounge with a pool table, workspaces, and a party room with a kitchen / Wet bar. Located just steps from Studio Bell, the glamorous library, , vibrant cafes, diverse restaurants, scenic river pathways, and serene St. Patrick’s Island, this condo epitomizes the best of urban living. Don’t miss your chance to own this sophisticated and stylish urban retreat!
| COMMUNITY | Downtown East Village |
| TYPE | Residential |
| STYLE | APRT |
| YEAR BUILT | 2015 |
| SQUARE FOOTAGE | 582.0 |
| BEDROOMS | 1 |
| BATHROOMS | 1 |
| BASEMENT | |
| FEATURES |
| GARAGE | No |
| PARKING | HGarage, Owned, Secured, Underground |
| ROOF | |
| LOT SQFT | 0 |
| ROOMS | DIMENSIONS (m) | LEVEL |
|---|---|---|
| Master Bedroom | 3.05 x 2.82 | Main |
| Second Bedroom | ||
| Third Bedroom | ||
| Dining Room | 2.97 x 2.29 | Main |
| Family Room | ||
| Kitchen | 3.51 x 2.36 | Main |
| Living Room | 4.80 x 3.53 | Main |
INTERIOR
Central Air, Forced Air,
EXTERIOR
Broker
eXp Realty
Agent

