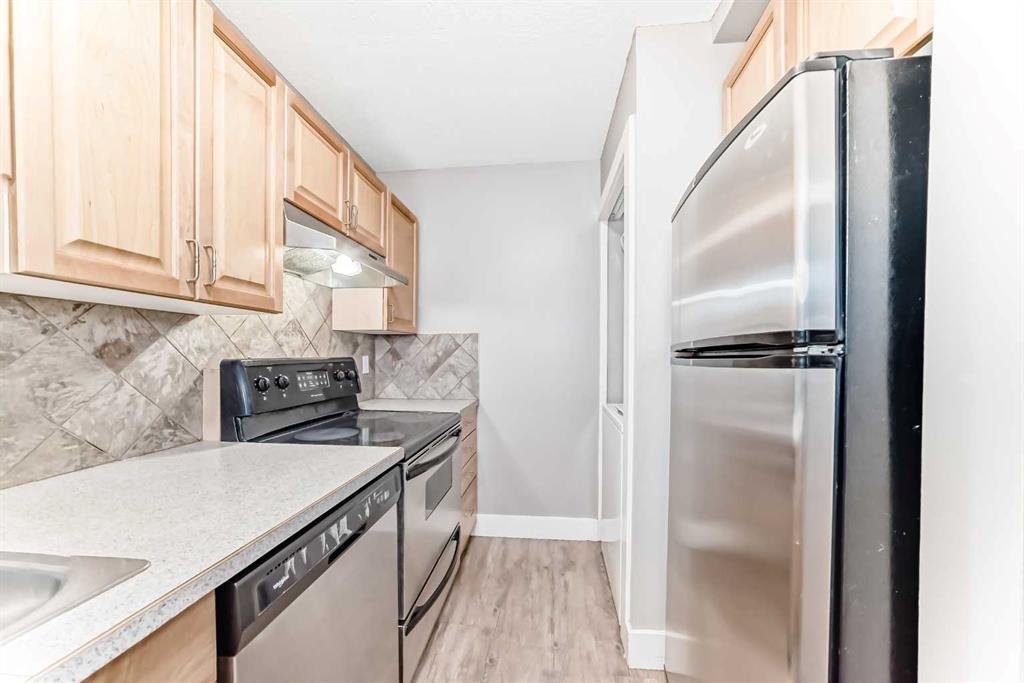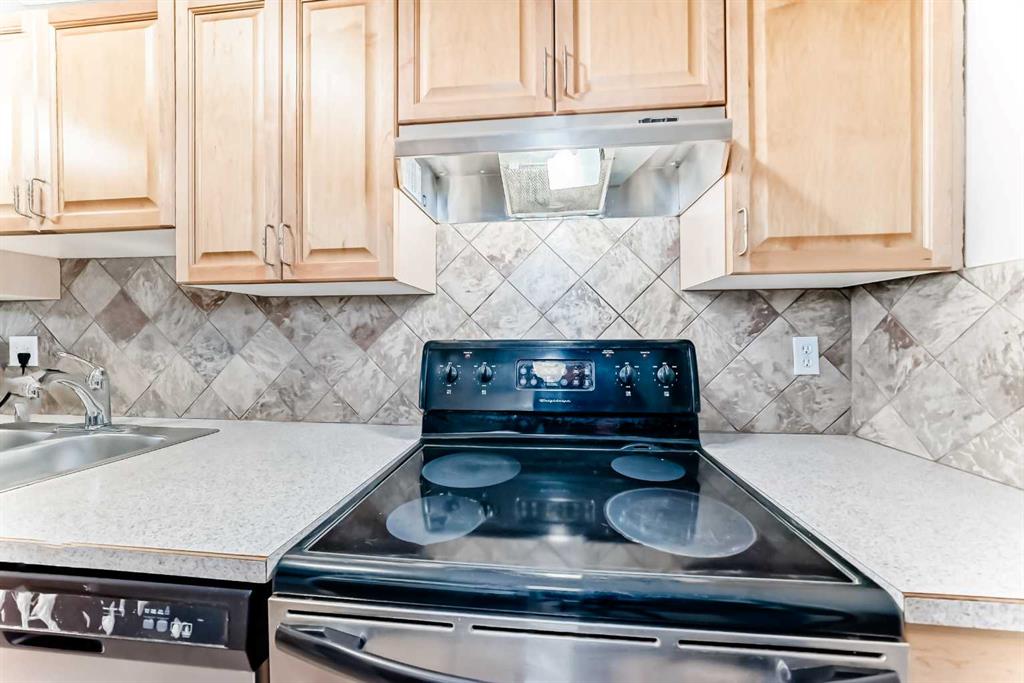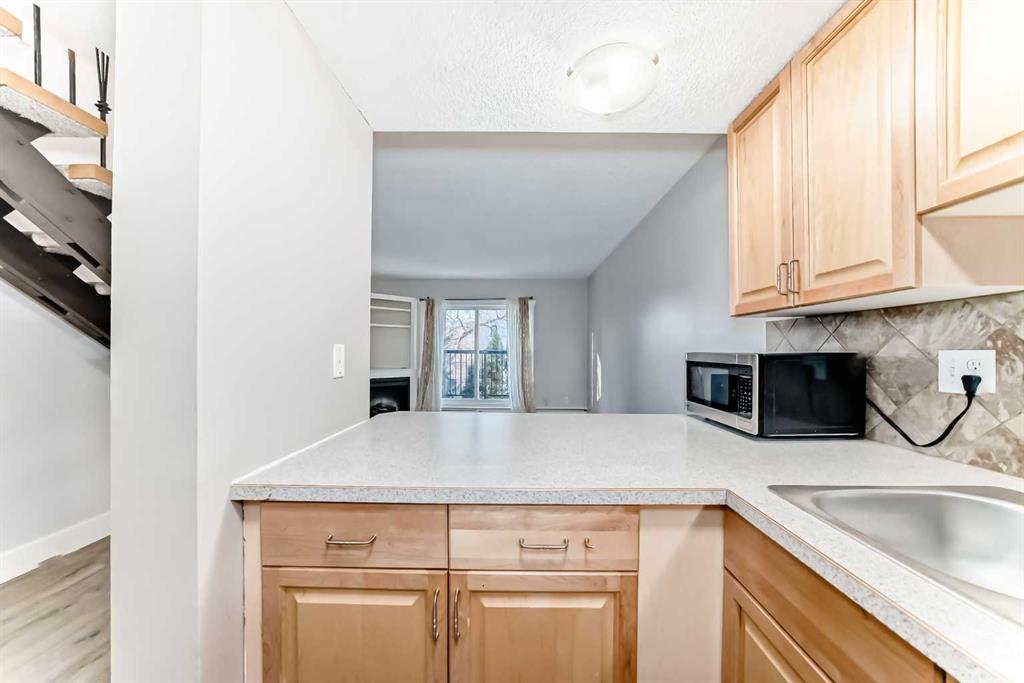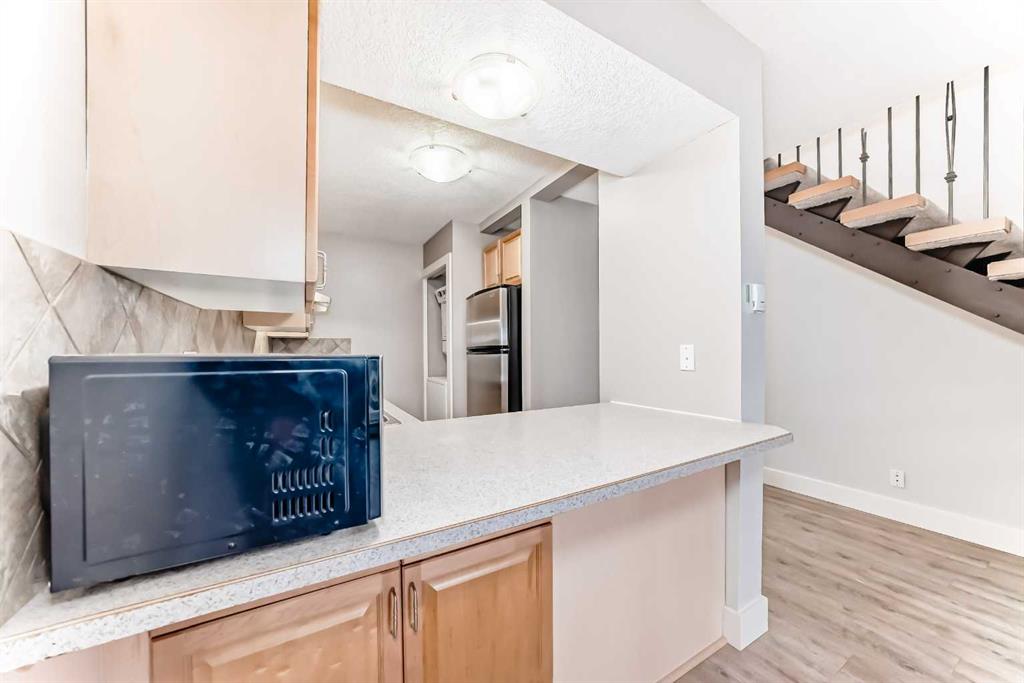

206, 234 5 Avenue NE
Calgary
Update on 2023-07-04 10:05:04 AM
$ 249,900
2
BEDROOMS
1 + 0
BATHROOMS
830
SQUARE FEET
1979
YEAR BUILT
Welcome to the very desirable sought-after community of Crescent Heights. Located on the 2nd floor, this well-maintained 2 Bedroom unit offers a perfect blend of comfort and convenience. Upon entering you will find an open-concept floor plan that has been freshly painted throughout along with brand-new carpeting and sliding closet doors. The Kitchen features granite countertops with plenty of cupboard space, including a new dishwasher and a newer microwave oven. The Living room and Dining room open onto a large balcony making it great for entertaining. Complete with a 4pc Bathroom and a conveniently located spacious Laundry room. You will also find an extra storage locker just down the hall, bike storage on the main level, and a plug-in for your assigned parking stall. The Foxboro House has been well cared for with newer windows and patio doors as well as a newer boiler and hot water tank. The exterior of the building includes a rooftop patio and sauna, which have been recently painted. A new roof was installed and will be completed Nov. 17th. Crescent Heights is a short commute to Downtown whether you're walking or biking and it's minutes away from Rotary Park, which features an off-leash area and a playground for the kids. It's close to all amenities...
| COMMUNITY | Crescent Heights |
| TYPE | Residential |
| STYLE | LOW |
| YEAR BUILT | 1979 |
| SQUARE FOOTAGE | 829.9 |
| BEDROOMS | 2 |
| BATHROOMS | 1 |
| BASEMENT | No Basement |
| FEATURES |
| GARAGE | No |
| PARKING | Assigned, Stall |
| ROOF | |
| LOT SQFT | 0 |
| ROOMS | DIMENSIONS (m) | LEVEL |
|---|---|---|
| Master Bedroom | 4.67 x 3.18 | Main |
| Second Bedroom | 4.04 x 3.10 | Main |
| Third Bedroom | ||
| Dining Room | 3.66 x 2.31 | Main |
| Family Room | ||
| Kitchen | 3.15 x 2.51 | Main |
| Living Room | 4.78 x 3.18 | Main |
INTERIOR
None, Baseboard,
EXTERIOR
Broker
Real Estate Professionals Inc.
Agent
































































