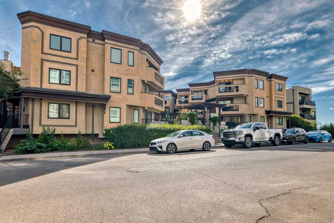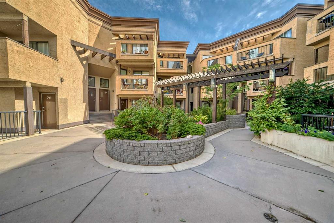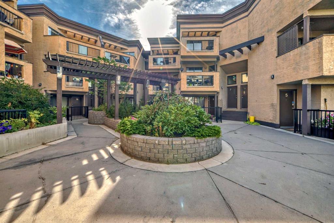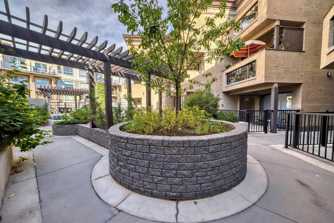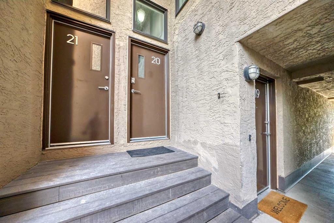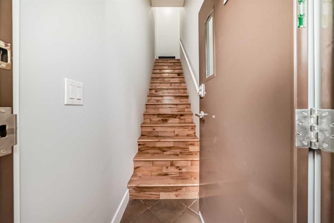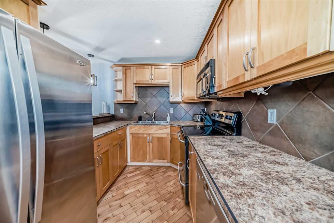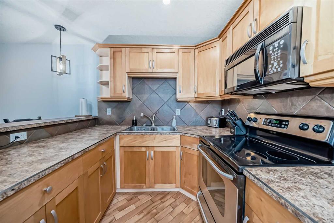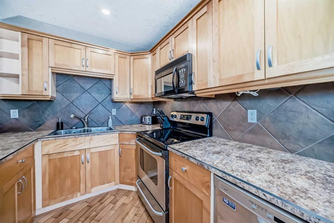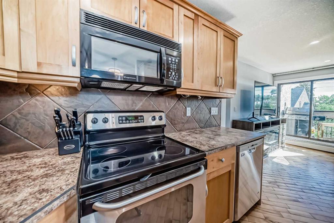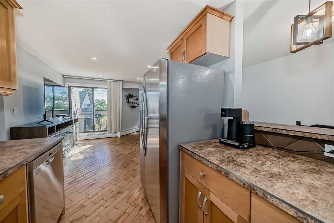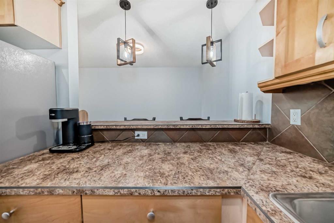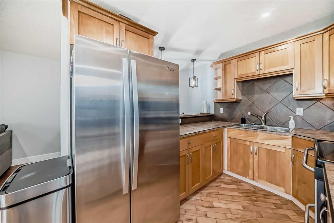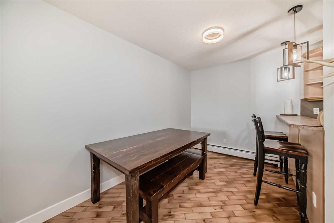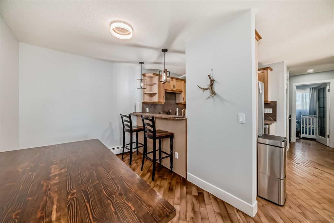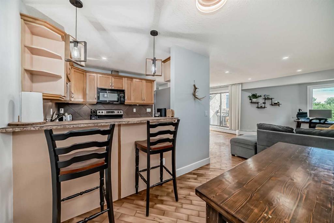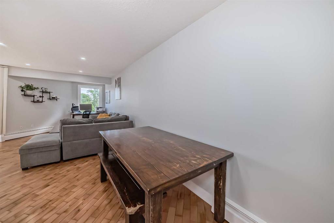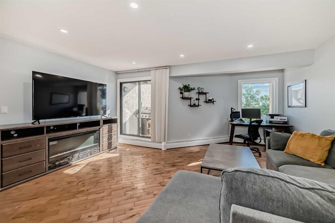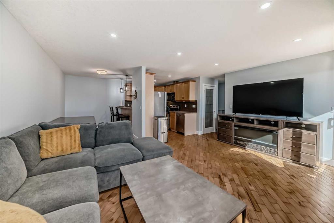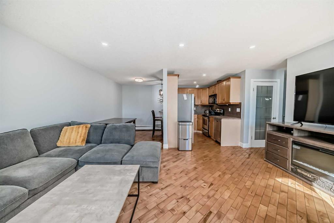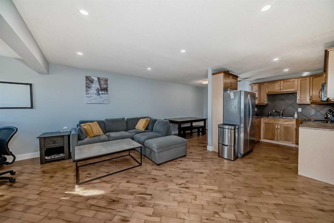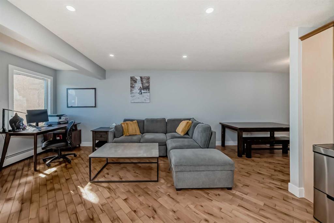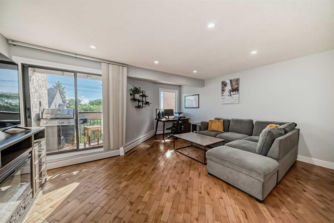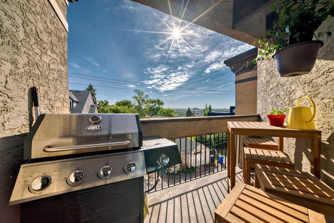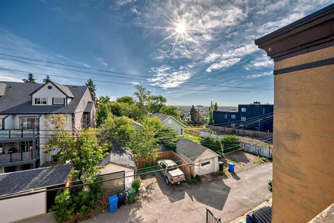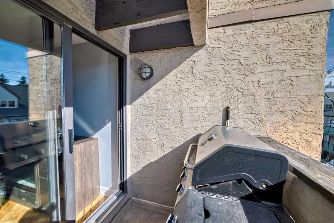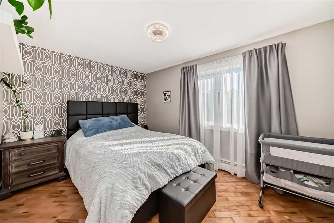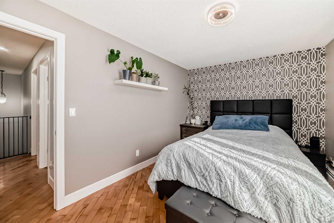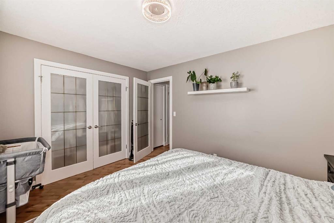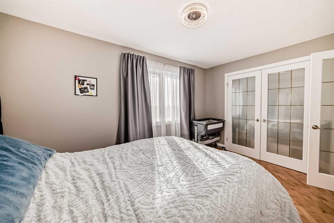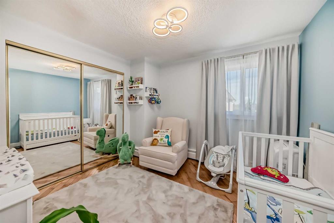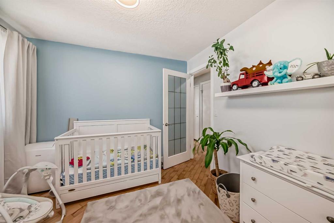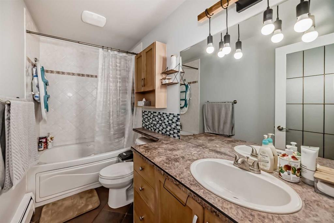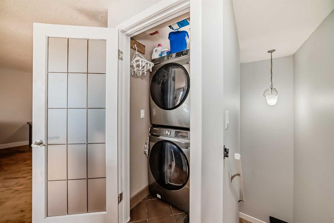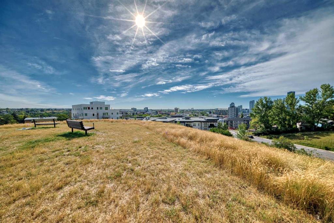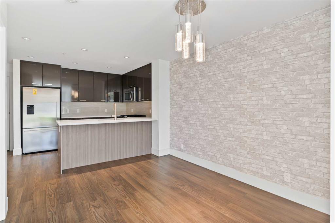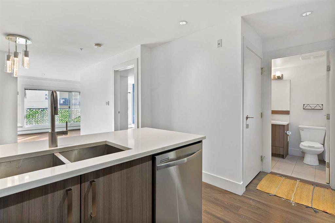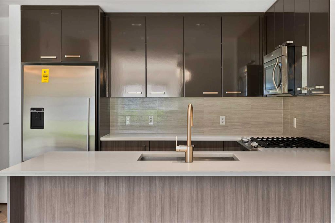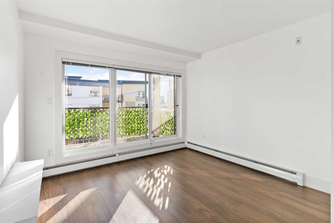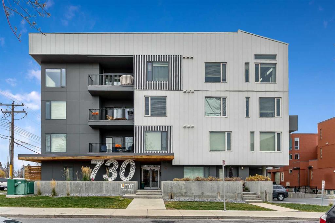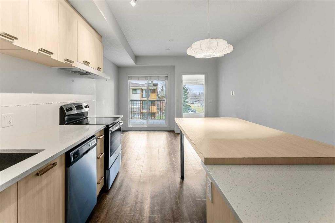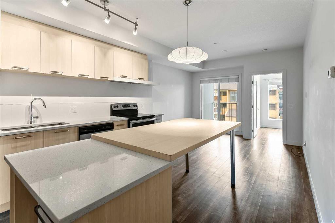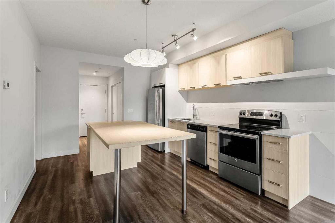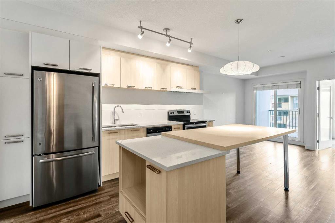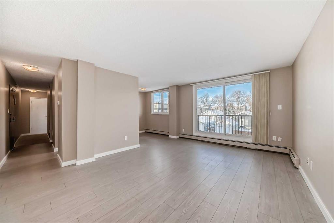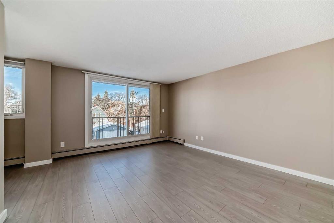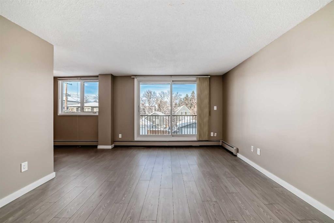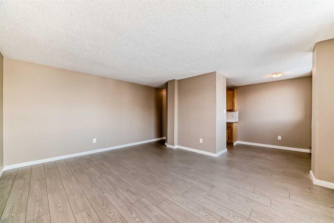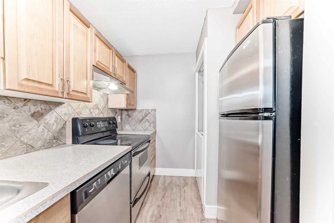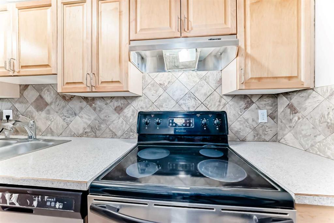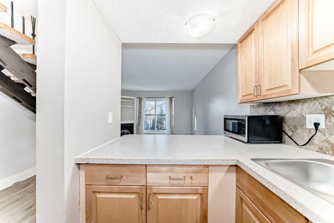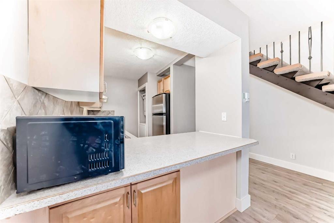

20, 712 4 Street NE
Calgary
Update on 2023-07-04 10:05:04 AM
$ 284,900
2
BEDROOMS
1 + 0
BATHROOMS
863
SQUARE FEET
1981
YEAR BUILT
Experience the perfect combination of style, convenience, and value in this beautifully appointed 2-bedroom, 1-bathroom condo located in the highly sought-after inner-city neighbourhood of Renfrew. Just a short stroll from downtown, this home offers a stylish interior and the luxury of secure, heated underground parking. Entering through the west gate, you’ll be greeted by a secure central courtyard that feels more like a vacation retreat than a typical condo. Step into your private entryway, where timeless maple hardwood floors and freshly painted light-coloured walls set the tone. The entire unit shines with modern updates, including new pendant lighting, LED pot lights, and a well-appointed kitchen complete with a breakfast bar. The dining and living area opens up to an east-facing deck, offering sweeping views of the city—a perfect spot for morning coffee or evening relaxation. On the opposite side of the unit, you’ll find two spacious bedrooms and a 4-piece bathroom. Additional conveniences include an in-unit stacked washer and dryer, and an underground assigned parking stall complete with a storage locker for your extra items. This remarkable condo is surrounded by a wealth of dining, shopping, and green spaces, making it the ideal location for urban living. Don’t miss your chance—schedule a showing today before this opportunity slips away!
| COMMUNITY | Renfrew |
| TYPE | Residential |
| STYLE | LOW |
| YEAR BUILT | 1981 |
| SQUARE FOOTAGE | 862.8 |
| BEDROOMS | 2 |
| BATHROOMS | 1 |
| BASEMENT | |
| FEATURES |
| GARAGE | No |
| PARKING | Underground |
| ROOF | |
| LOT SQFT | 0 |
| ROOMS | DIMENSIONS (m) | LEVEL |
|---|---|---|
| Master Bedroom | 4.09 x 2.95 | Main |
| Second Bedroom | 3.02 x 3.25 | Main |
| Third Bedroom | ||
| Dining Room | 2.26 x 2.90 | Main |
| Family Room | ||
| Kitchen | 2.39 x 2.92 | Main |
| Living Room | 5.21 x 5.16 | Main |
INTERIOR
None, Baseboard,
EXTERIOR
Broker
Veritas Realty
Agent

