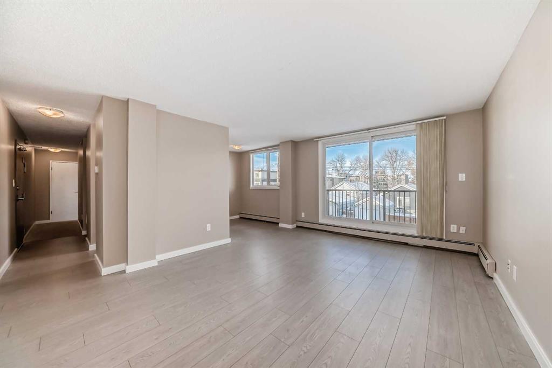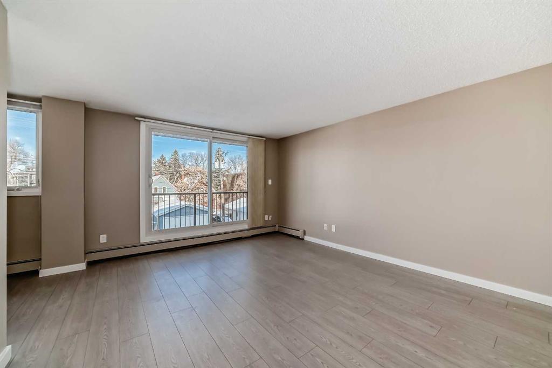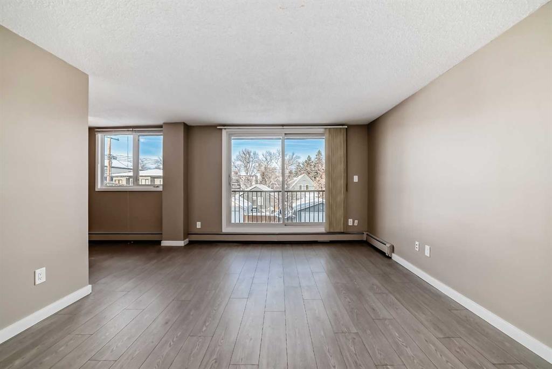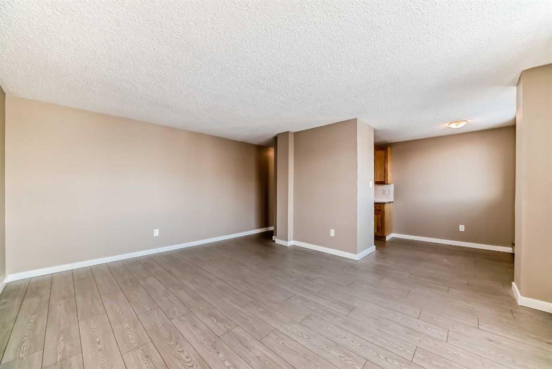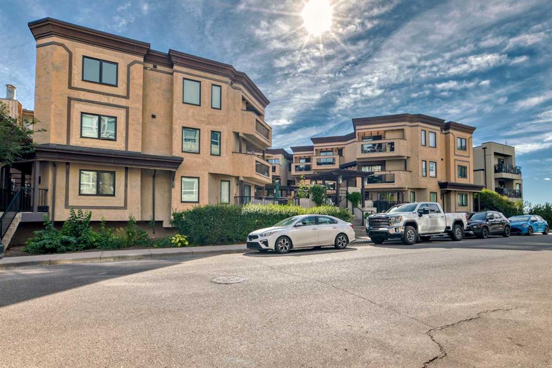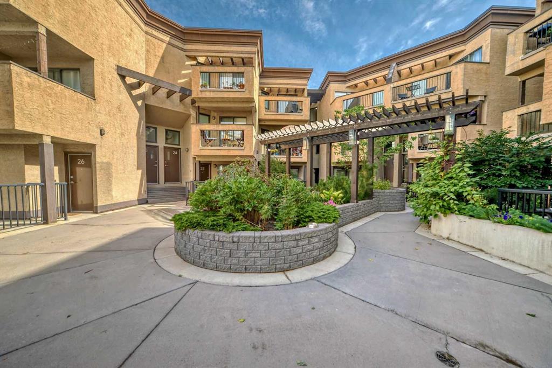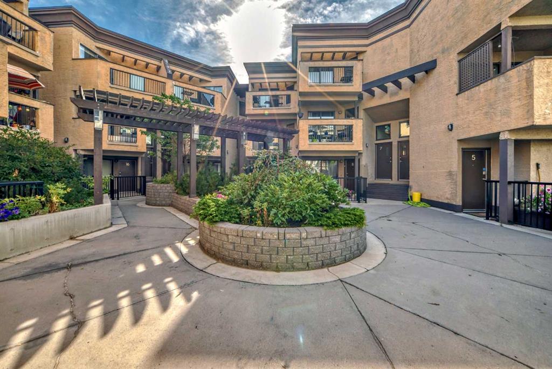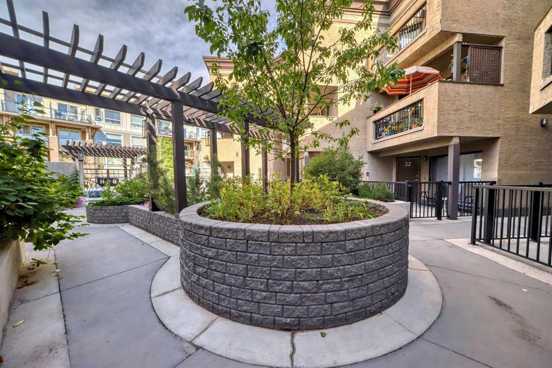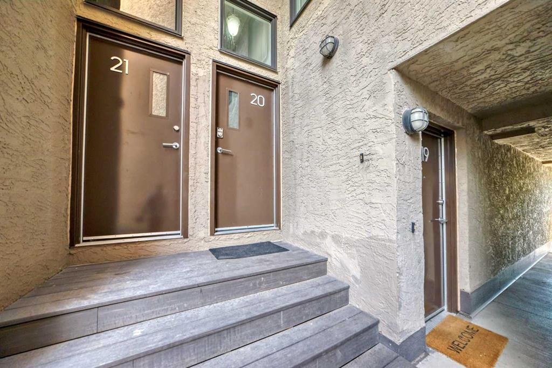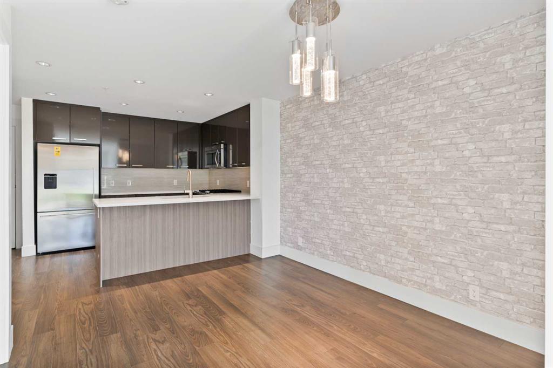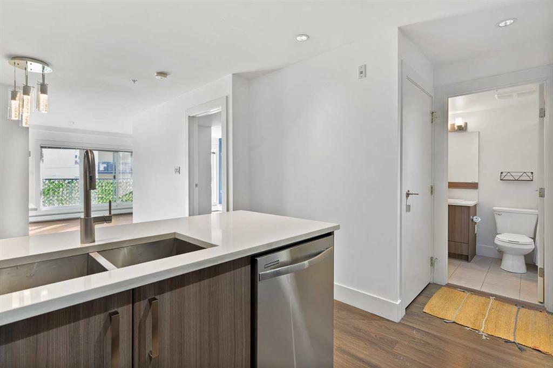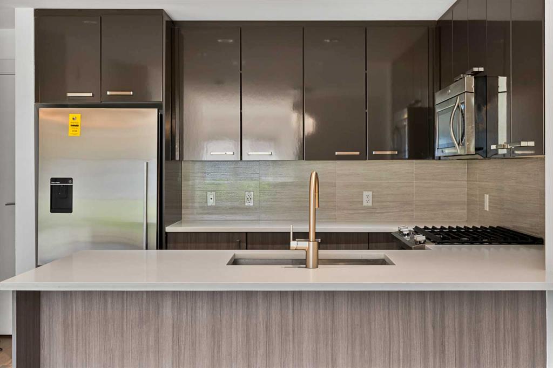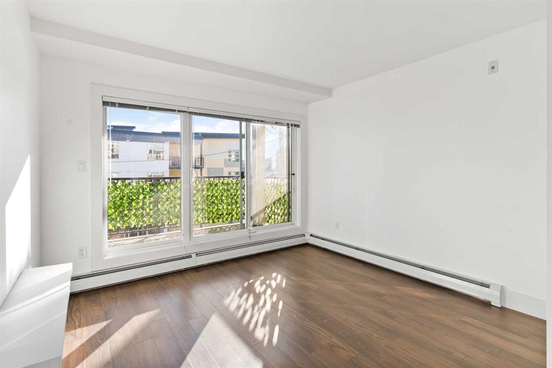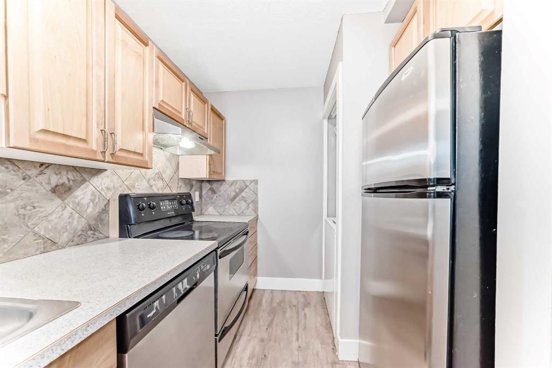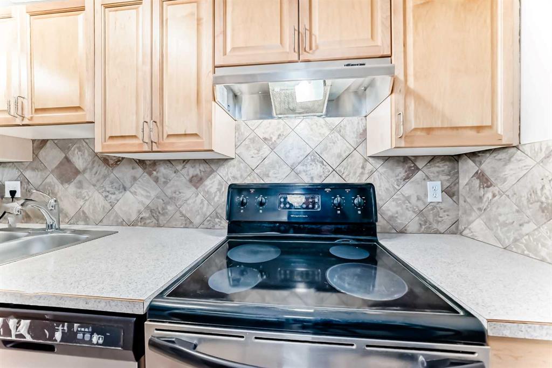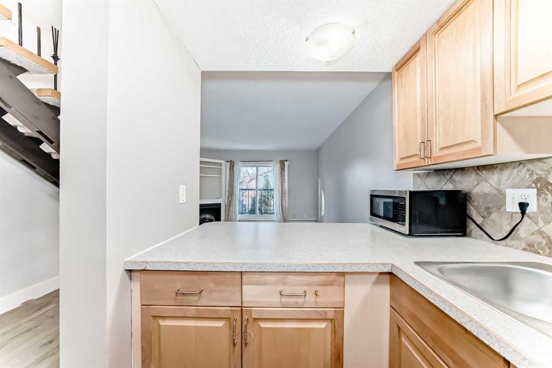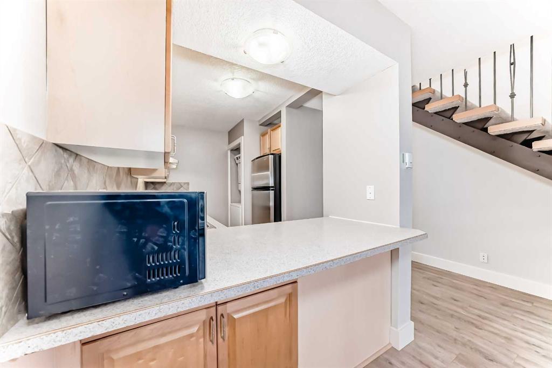

110, 355 5 Avenue NE
Calgary
Update on 2023-07-04 10:05:04 AM
$ 275,000
2
BEDROOMS
1 + 0
BATHROOMS
794
SQUARE FEET
1977
YEAR BUILT
This modern open-concept two-bedroom condo is perfect for urban living, offering a blend of style, comfort, and convenience. Located just minutes from downtown, it provides easy access to vibrant city life, including restaurants, shopping, entertainment, and cultural attractions. The condo features a spacious open floor plan, seamlessly connecting the living, dining, and kitchen area, making it ideal for entertaining or relaxing. Large windows flood the space with natural light, creating a bright and welcoming atmosphere. The kitchen is equipped with sleek cabinetry, stainless steel appliances, and a large island with bar seating. Enjoy a spacious living room with a fireplace and builtins for additional storage options. Both bedrooms are generously sized, with ample closet space and contemporary finishes. You have options and flexibility, they can be used as a guest room, home office, or personal retreat. The condo is situated in a well-maintained building with amenities such as secure entry and a heated underground parkade. Additional features include TWO assigned parking stalls (one underground and one above ground), storage locker in parkade, in-suite laundry, laminate floors, private balcony, and a quiet ground-floor corner location. This condo is available for immediate possession and is move-in ready — just freshly painted, with carpets & bathroom tile professionally cleaned, and brand new kitchen & bathroom faucets, showerhead, patio door drapes, and electrical switches & outlets throughout. Other recent updates include new toilet (2024), over-the-range microwave (2017), and light fixtures (2013). Whether you’re a professional seeking proximity to work or someone looking to enjoy all the perks of downtown living, this condo combines urban convenience with modern comfort.
| COMMUNITY | Crescent Heights |
| TYPE | Residential |
| STYLE | LOW |
| YEAR BUILT | 1977 |
| SQUARE FOOTAGE | 793.9 |
| BEDROOMS | 2 |
| BATHROOMS | 1 |
| BASEMENT | |
| FEATURES |
| GARAGE | No |
| PARKING | Stall, Underground |
| ROOF | |
| LOT SQFT | 0 |
| ROOMS | DIMENSIONS (m) | LEVEL |
|---|---|---|
| Master Bedroom | 4.83 x 3.18 | Main |
| Second Bedroom | 4.83 x 2.46 | Main |
| Third Bedroom | ||
| Dining Room | ||
| Family Room | ||
| Kitchen | 2.57 x 3.66 | Main |
| Living Room | 5.33 x 3.66 | Main |
INTERIOR
None, Baseboard, Electric
EXTERIOR
Broker
RE/MAX First
Agent



























