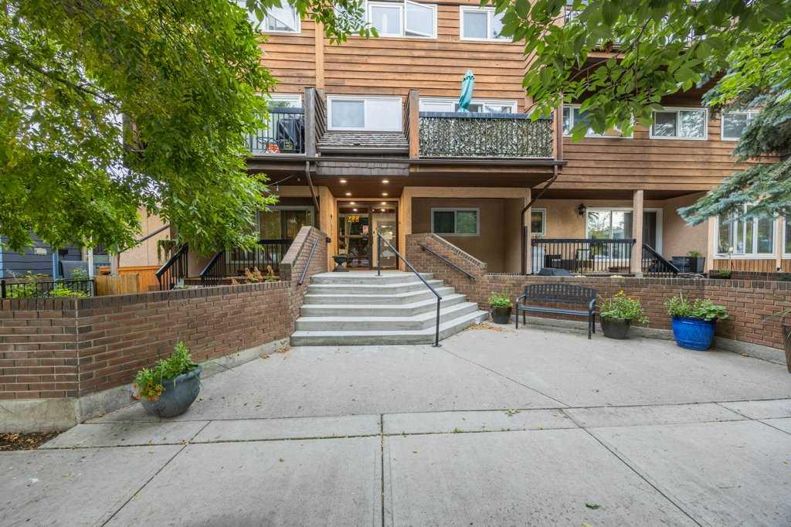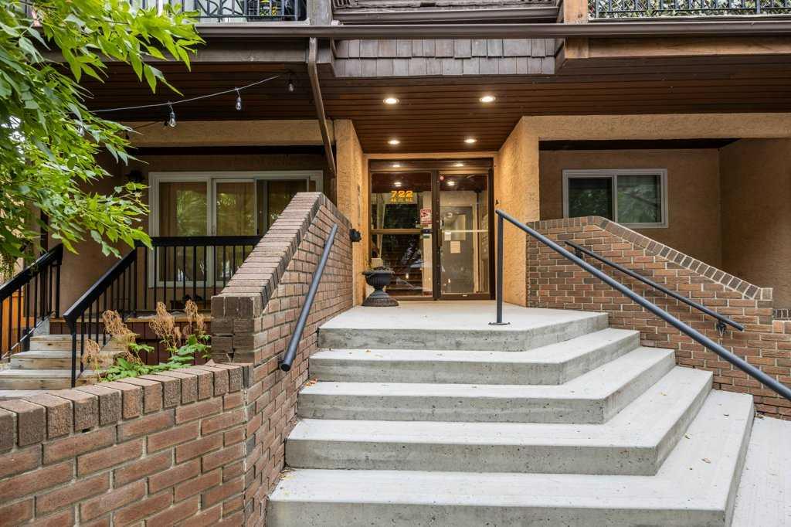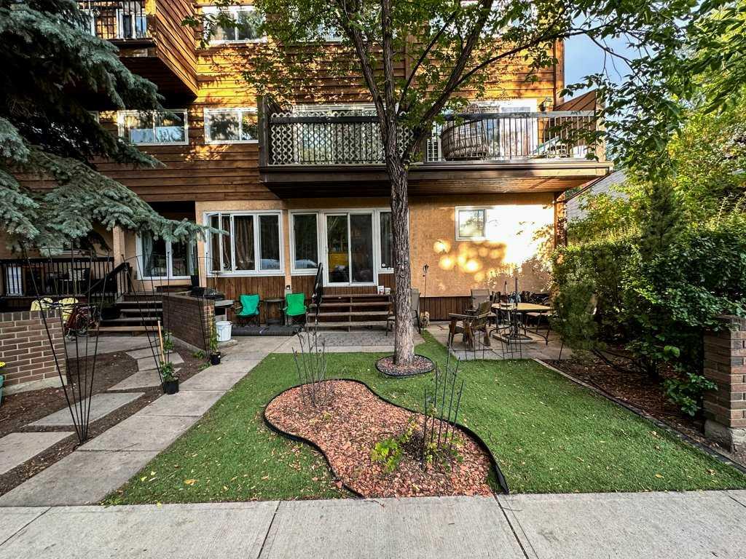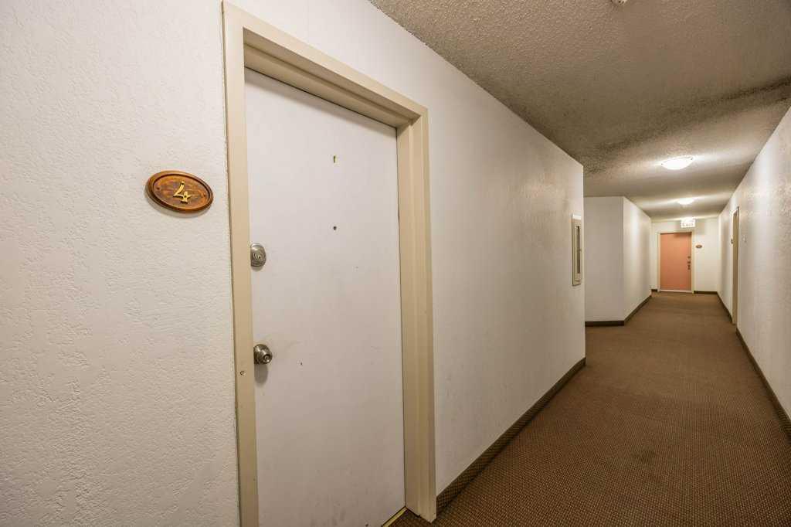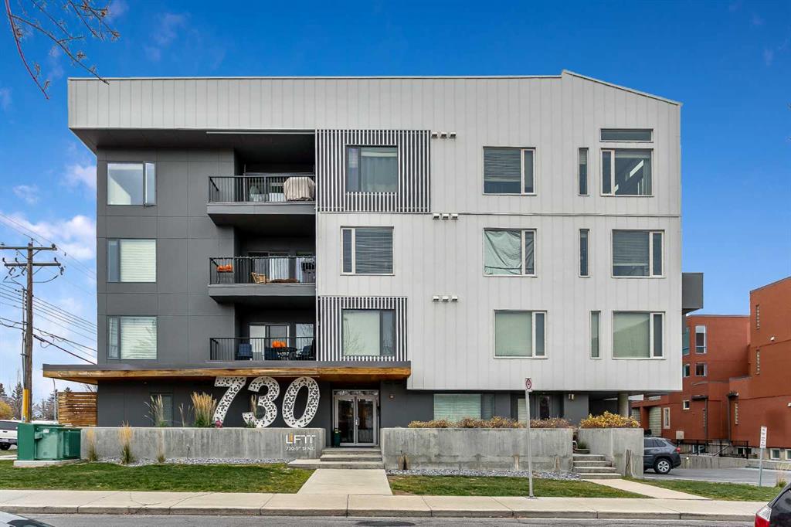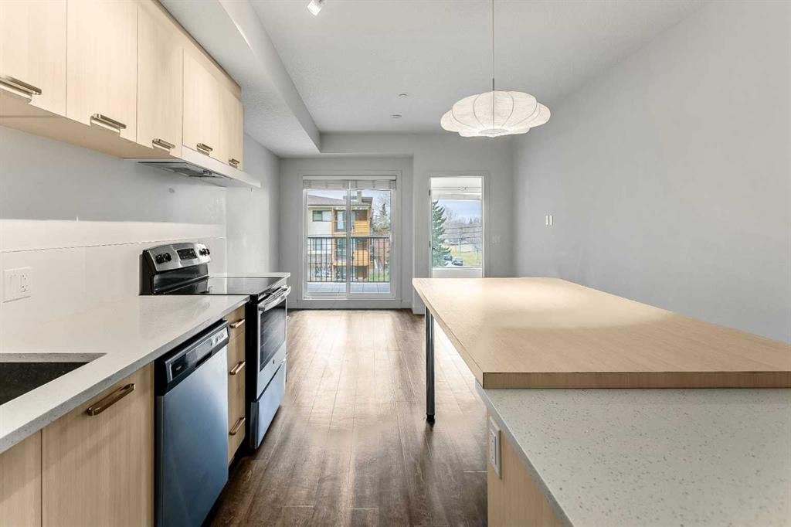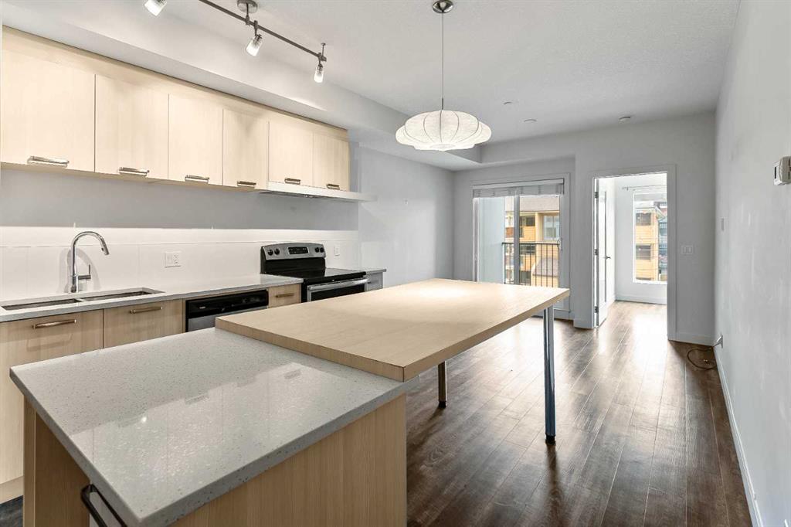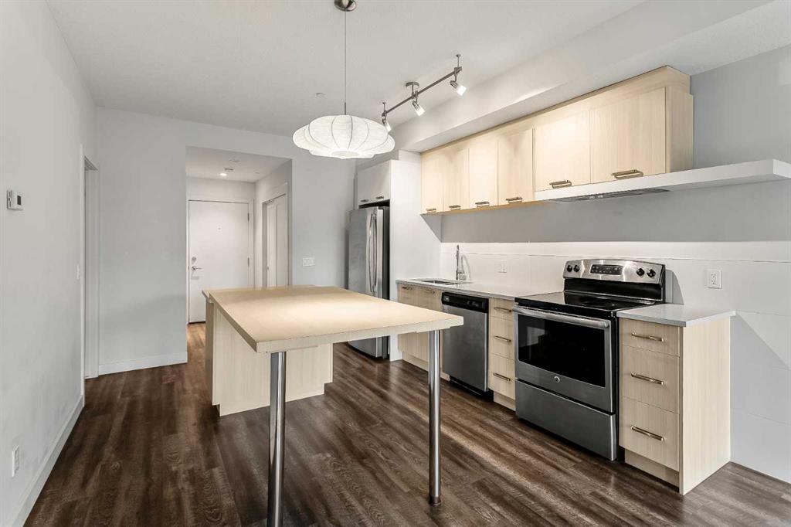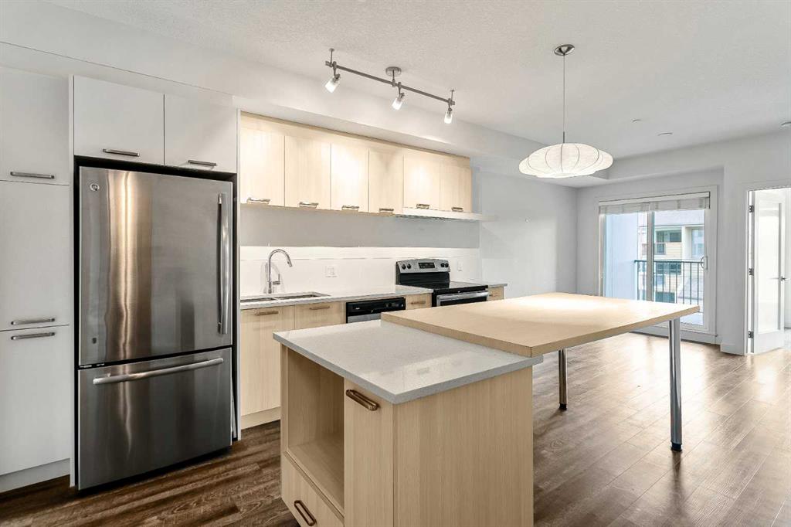

208, 725 4 Street NE
Calgary
Update on 2023-07-04 10:05:04 AM
$ 305,000
2
BEDROOMS
1 + 0
BATHROOMS
859
SQUARE FEET
2007
YEAR BUILT
This stunning 2-bedroom, 1-bathroom condo is the perfect blend of style and convenience! With brand-new, large west-facing windows, the space is filled with natural light, highlighting the gleaming hardwood floors. The chef’s kitchen boasts granite countertops, stainless steel appliances (new dishwasher), and ample maple cabinetry, making it a joy to cook and entertain. You can host friends at the bar-height counter or enjoy meals in the spacious dining area. On cooler evenings, relax by your gas fireplace in the large living room, ideal for gatherings. The primary bedroom is a true retreat, featuring a generous walk-in closet, while the second bedroom is perfect for a roommate or a home office. With in-suite laundry, an updated 3-piece bathroom, and a large west facing patio this home offers everything you need. There is a large storage locker on the main floor and you can keep your car out of the cold in the underground parking that also has secure bike storage. This a pet-friendly complex that is just a short stroll from the vibrant restaurants and amenities on Edmonton Trail. Welcome to your dream home!
| COMMUNITY | Renfrew |
| TYPE | Residential |
| STYLE | APRT |
| YEAR BUILT | 2007 |
| SQUARE FOOTAGE | 859.0 |
| BEDROOMS | 2 |
| BATHROOMS | 1 |
| BASEMENT | |
| FEATURES |
| GARAGE | No |
| PARKING | Underground |
| ROOF | |
| LOT SQFT | 0 |
| ROOMS | DIMENSIONS (m) | LEVEL |
|---|---|---|
| Master Bedroom | 3.63 x 3.40 | Main |
| Second Bedroom | 3.23 x 2.72 | Main |
| Third Bedroom | 3.23 x 2.72 | Main |
| Dining Room | 2.59 x 2.41 | Main |
| Family Room | ||
| Kitchen | 2.97 x 2.31 | Main |
| Living Room | 4.11 x 3.58 | Main |
INTERIOR
None, In Floor, Gas
EXTERIOR
Broker
Royal LePage Benchmark
Agent


































