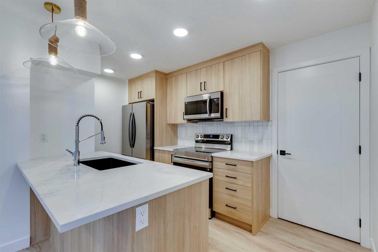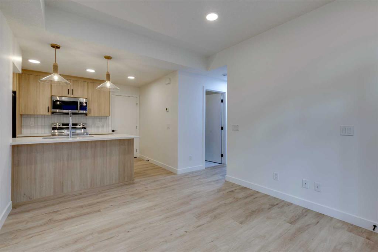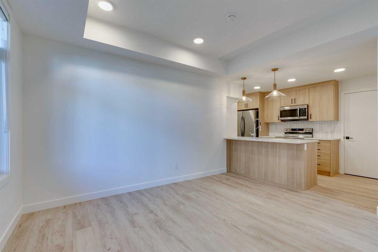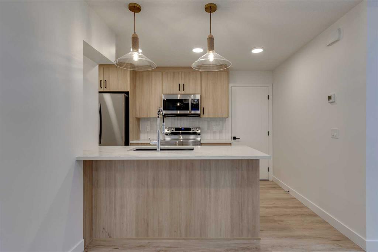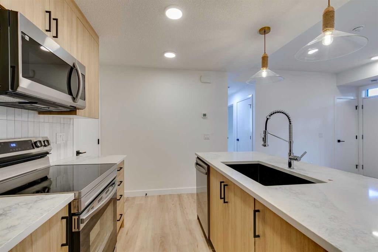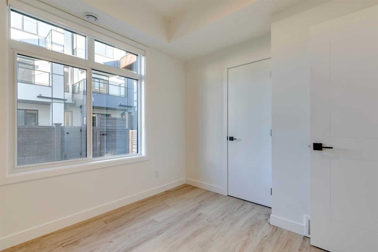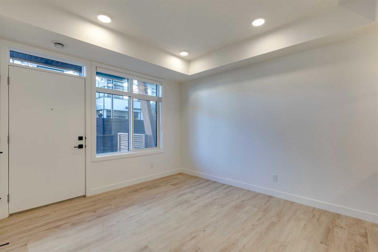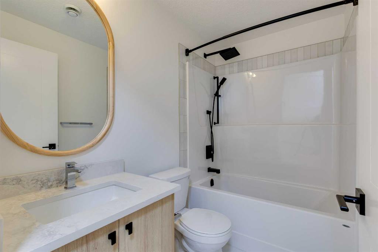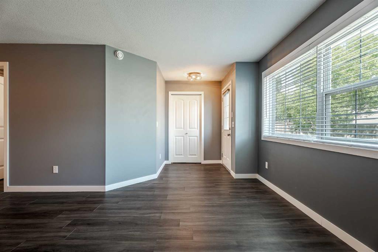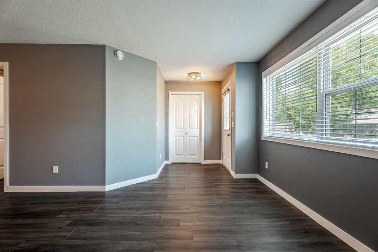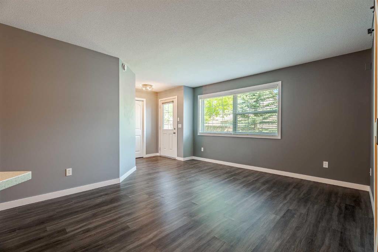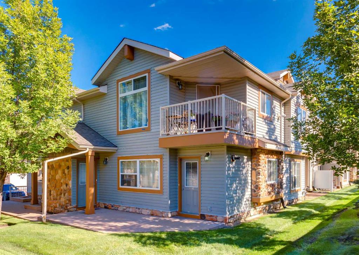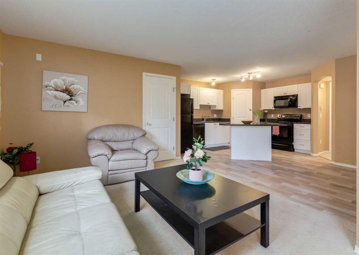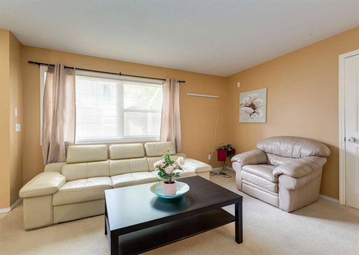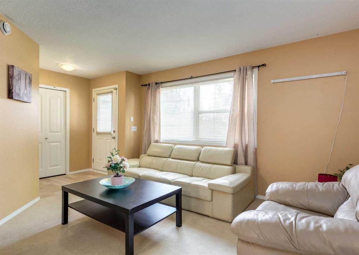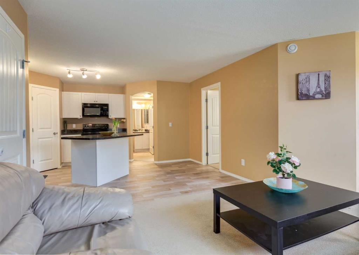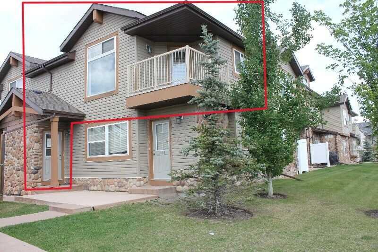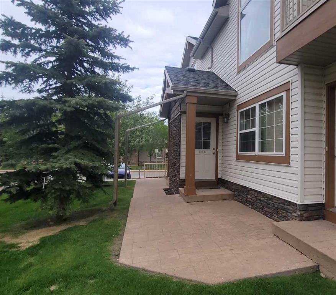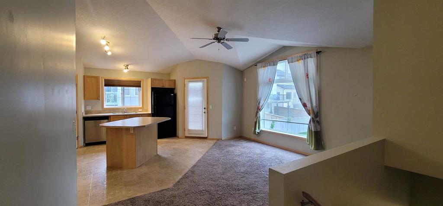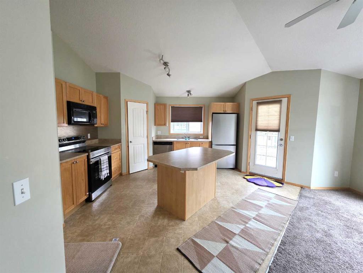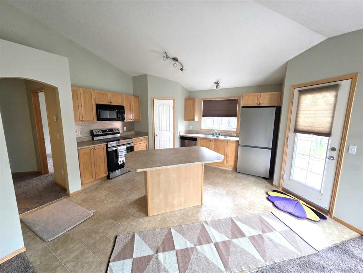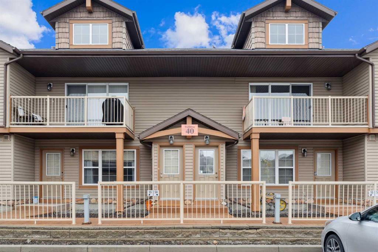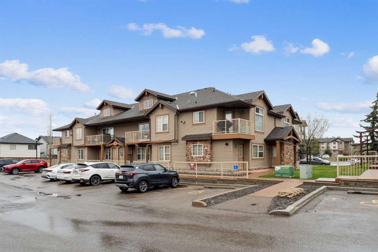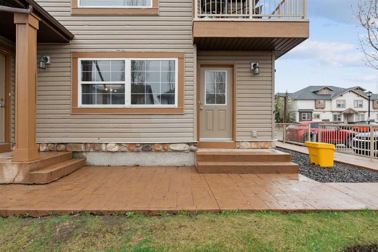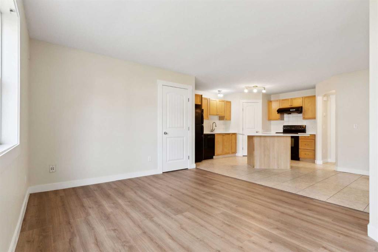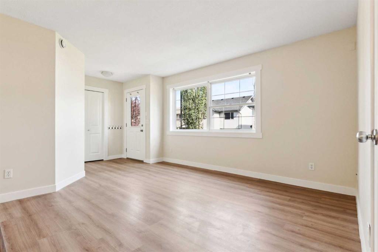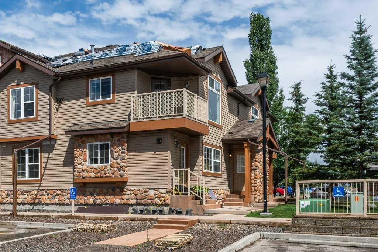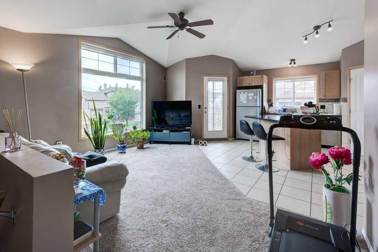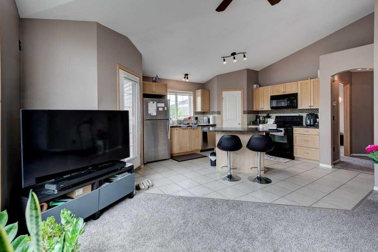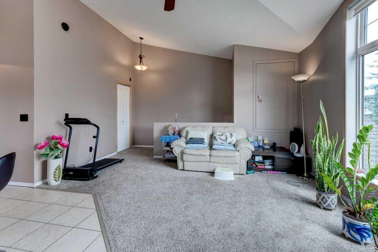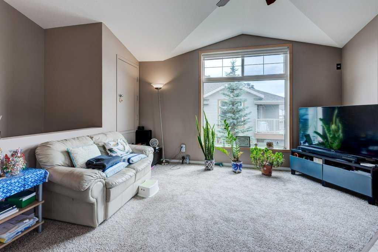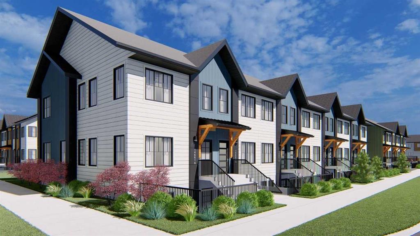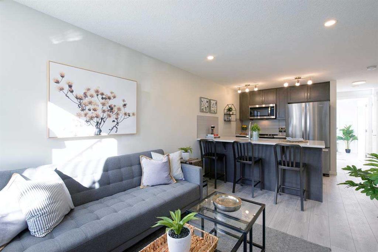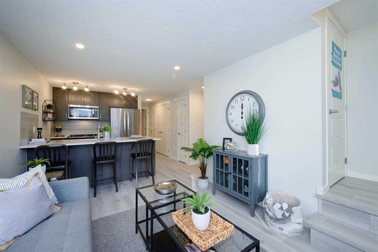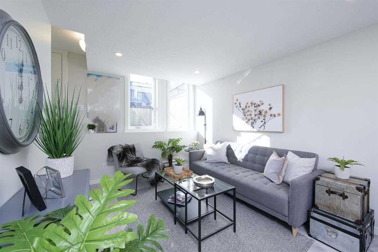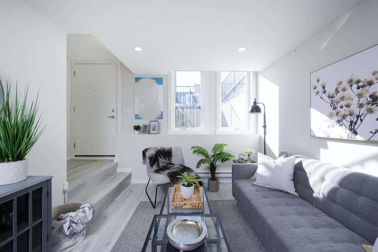TBD Sage Meadow Landing NW
Calgary T3P 1E5
MLS® Number: A2249705
$ 264,000
1
BEDROOMS
1 + 0
BATHROOMS
618
SQUARE FEET
2027
YEAR BUILT
Welcome to The CALI, a 1 bedroom + den stacked townhome by award-winning Rohit Homes, showcasing the exclusive Haute Contemporary design palette. This home perfectly blends bold modern styling with everyday functionality, making it an ideal choice for first-time buyers, professionals, downsizers, or investors. Inside, the open-concept floorplan creates a seamless flow between the kitchen and living area. The Haute Contemporary palette brings a sophisticated edge to the interiors with clean lines, striking contrasts, and elevated finishes. The kitchen features sleek cabinetry, quartz countertops, stainless steel appliances, and designer lighting, while large windows flood the space with natural light. The versatile den is perfect for a home office or guest space, and the spacious primary bedroom offers a serene retreat. Located in Sage Hill Meadows, one of northwest Calgary’s most desirable new communities, residents enjoy the perfect balance of nature and convenience. Scenic parks, ponds, and pathways surround the neighbourhood, while major shopping destinations such as Sage Hill Crossing, Creekside, and Beacon Hill are just minutes away. Easy access to Stoney Trail and Shaganappi Trail ensures a quick commute to all parts of the city. Stylish, functional, and set in a community designed for connection and growth, The CALI with its Haute Contemporary palette is more than just a home—it’s a lifestyle. Don’t miss your chance to own in Sage Hill Meadows. Contact us today for more details! **Photos are taken from existing units of the same models. Not of the exact unit or color pallet **
| COMMUNITY | Sage Hill |
| PROPERTY TYPE | Row/Townhouse |
| BUILDING TYPE | Five Plus |
| STYLE | Stacked Townhouse |
| YEAR BUILT | 2027 |
| SQUARE FOOTAGE | 618 |
| BEDROOMS | 1 |
| BATHROOMS | 1.00 |
| BASEMENT | None |
| AMENITIES | |
| APPLIANCES | Dishwasher, Electric Range, Microwave Hood Fan, Refrigerator, Washer/Dryer Stacked |
| COOLING | None |
| FIREPLACE | N/A |
| FLOORING | Carpet, Vinyl Plank |
| HEATING | Forced Air |
| LAUNDRY | In Unit |
| LOT FEATURES | See Remarks |
| PARKING | Single Garage Attached |
| RESTRICTIONS | None Known |
| ROOF | Asphalt Shingle |
| TITLE | Fee Simple |
| BROKER | Century 21 Bravo Realty |
| ROOMS | DIMENSIONS (m) | LEVEL |
|---|---|---|
| Living/Dining Room Combination | 10`11" x 12`8" | Main |
| Bedroom - Primary | 8`8" x 9`6" | Main |
| Den | 8`6" x 9`1" | Main |
| 4pc Bathroom | 0`0" x 0`0" | Main |

