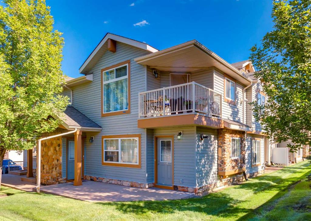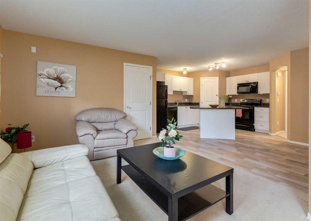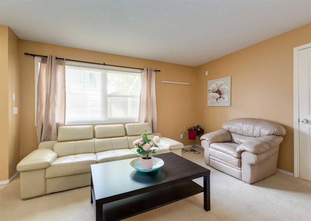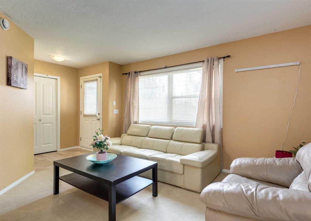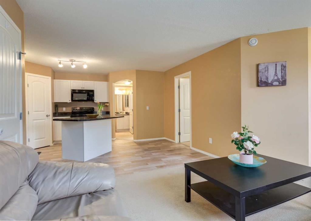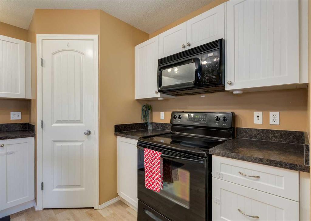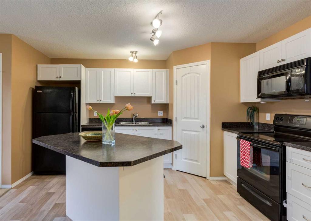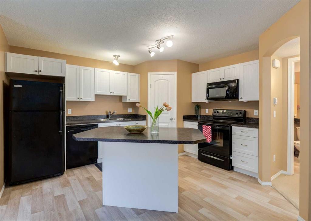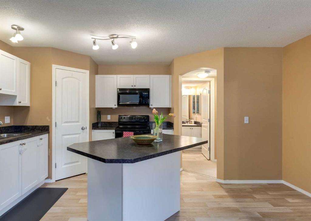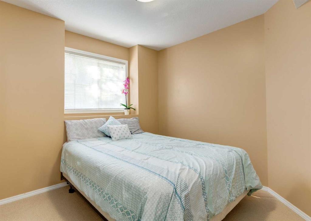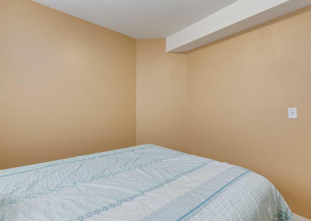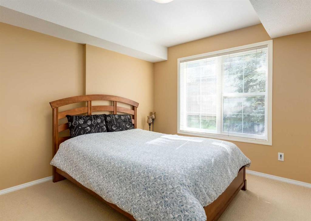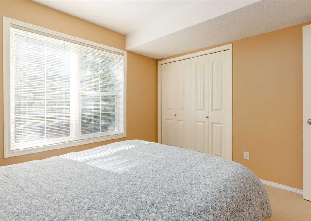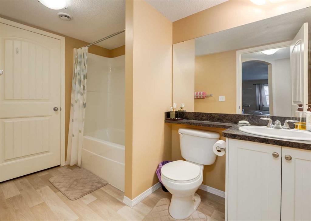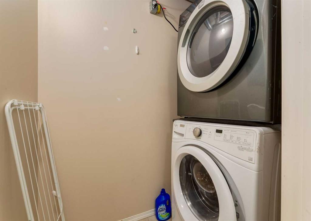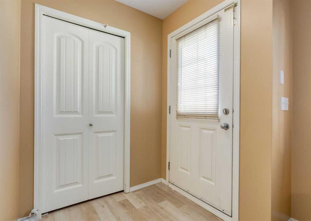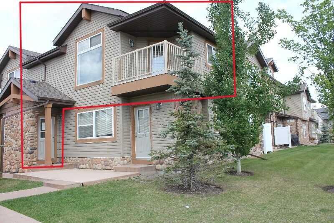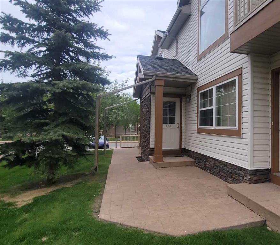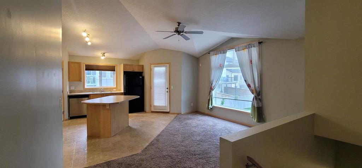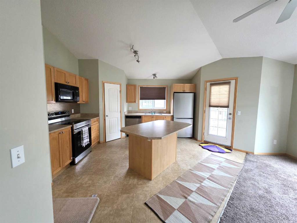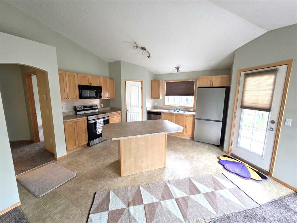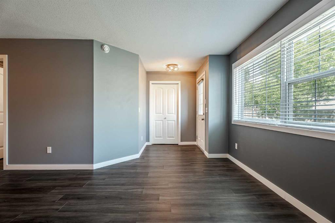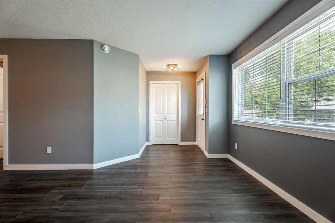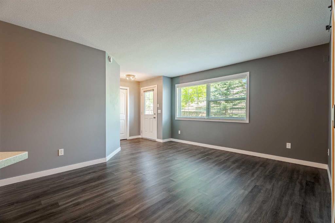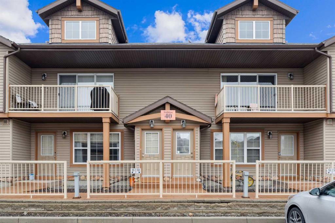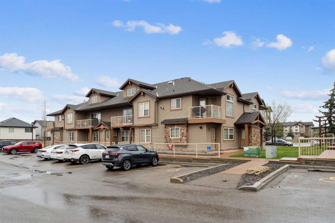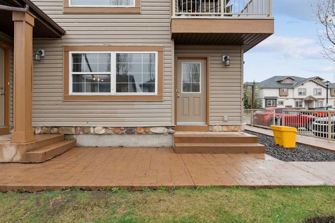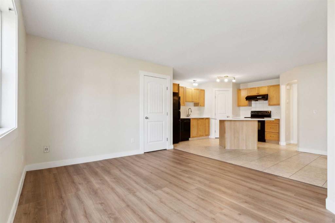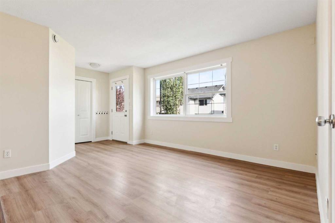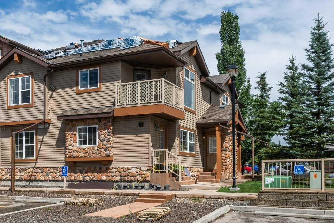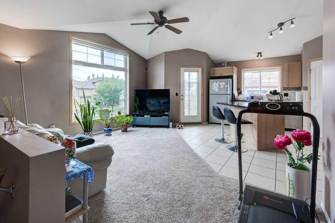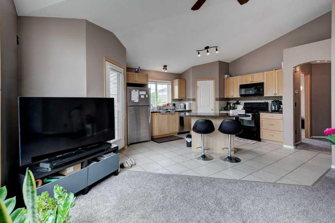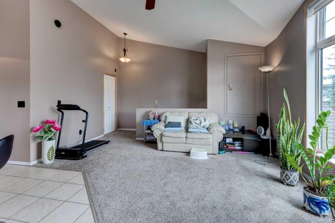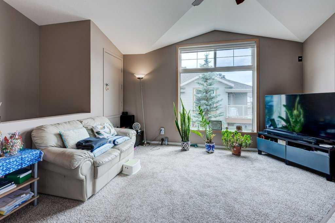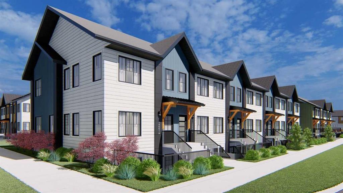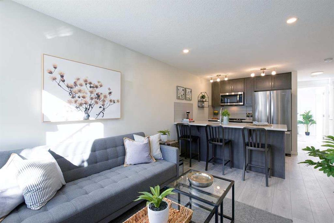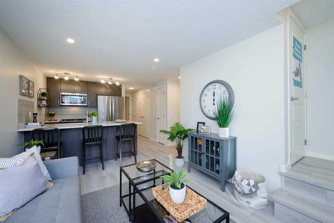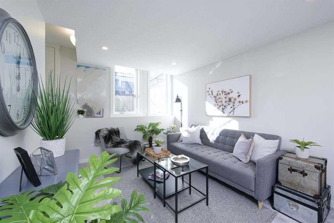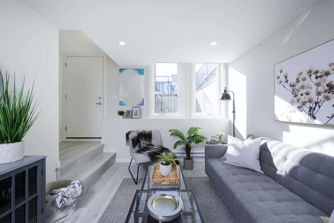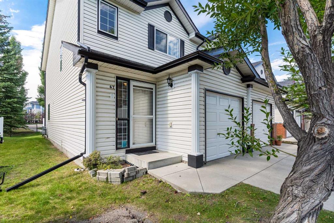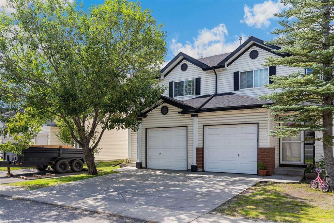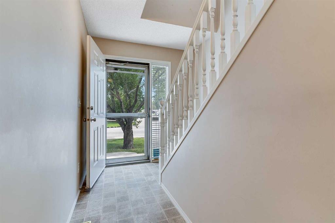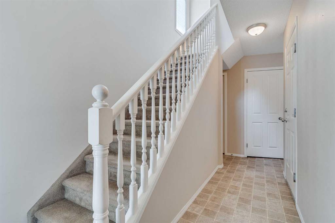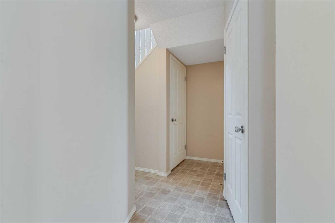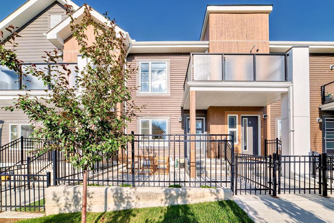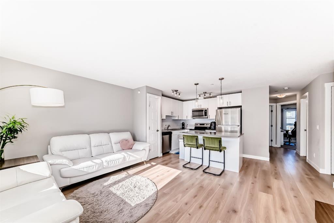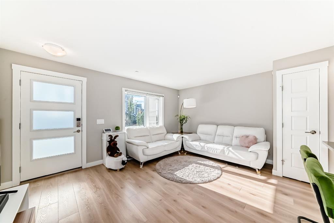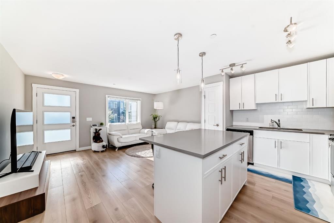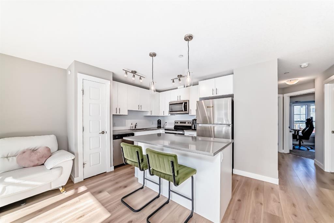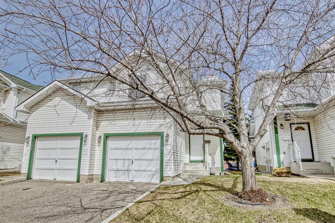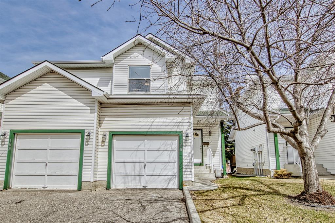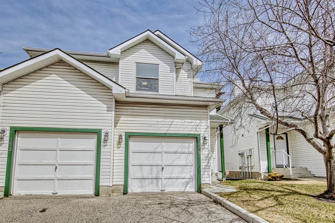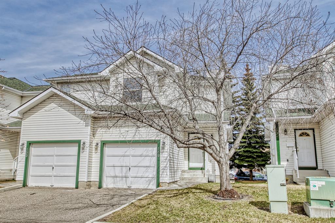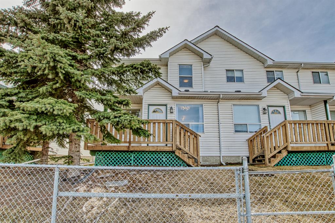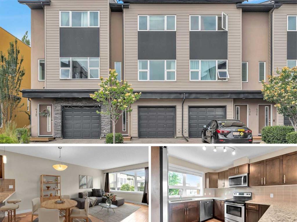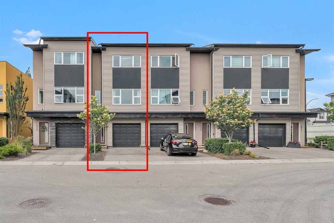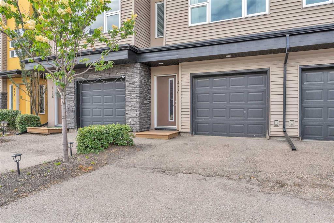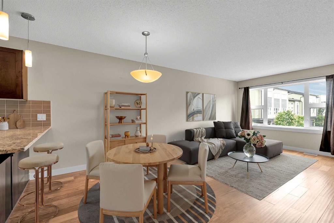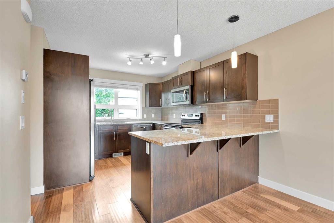106, 70 Panatella Landing NW
Calgary T3K 0K8
MLS® Number: A2247456
$ 309,900
2
BEDROOMS
1 + 0
BATHROOMS
802
SQUARE FEET
2008
YEAR BUILT
Welcome to Panatella Landing, located in the heart of the sought-after Northwest community of Panorama! This wonderful single-level bungalow is a bright corner unit that boasts affordability and convenience in one package. Vacant and ready for immediate possession! As you step inside, you will immediately appreciate the spacious and open concept living room and bright white kitchen layout, perfect for entertaining family and friends. The kitchen island provides extra cabinet room and a convenient place to sit for meals, while the living area feels extra spacious thanks to the abundance of natural light that streams in through large windows. This unit offers two full-sized bedrooms and a dedicated laundry room that is tucked away at the back of the 4-pc bathroom. This unit comes with assigned stall parking and offers an outdoor stamped patio sitting area. Located near several playgrounds, fields, and schools. For your convenience, an entire shopping area is located only a block away, which offers Save-On Foods, Tim Horton's, a gas station, and many other stores and restaurants. With quick and easy access to Stoney Trail, you have access to the airport and all other amenities. If you're looking for an affordable and convenient move in ready townhome in a great location, don't delay and schedule your viewing today!
| COMMUNITY | Panorama Hills |
| PROPERTY TYPE | Row/Townhouse |
| BUILDING TYPE | Five Plus |
| STYLE | Townhouse |
| YEAR BUILT | 2008 |
| SQUARE FOOTAGE | 802 |
| BEDROOMS | 2 |
| BATHROOMS | 1.00 |
| BASEMENT | None |
| AMENITIES | |
| APPLIANCES | Dishwasher, Electric Stove, Microwave Hood Fan, Refrigerator, Washer/Dryer Stacked, Window Coverings |
| COOLING | None |
| FIREPLACE | N/A |
| FLOORING | Carpet, Linoleum |
| HEATING | In Floor |
| LAUNDRY | Laundry Room |
| LOT FEATURES | See Remarks |
| PARKING | Stall |
| RESTRICTIONS | Pet Restrictions or Board approval Required |
| ROOF | Asphalt Shingle |
| TITLE | Fee Simple |
| BROKER | RE/MAX Real Estate (Mountain View) |
| ROOMS | DIMENSIONS (m) | LEVEL |
|---|---|---|
| Kitchen | 13`7" x 10`3" | Main |
| Living Room | 13`7" x 11`0" | Main |
| Bedroom - Primary | 10`11" x 10`9" | Main |
| Bedroom | 10`2" x 8`11" | Main |
| 4pc Bathroom | 10`2" x 5`9" | Main |
| Laundry | 6`3" x 3`5" | Main |

