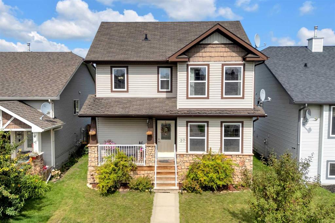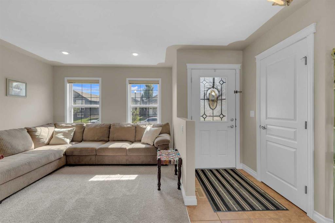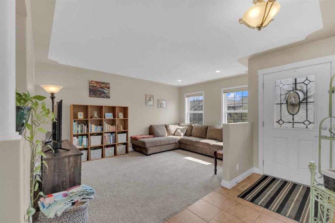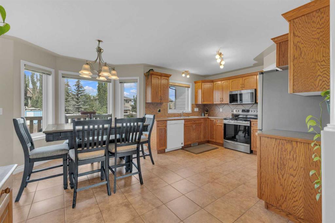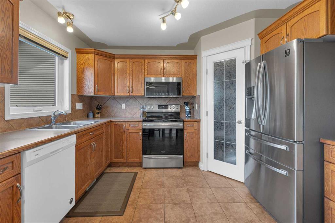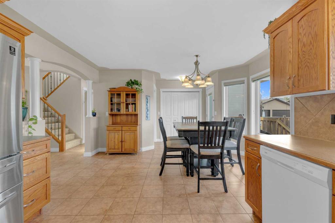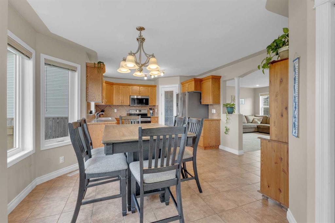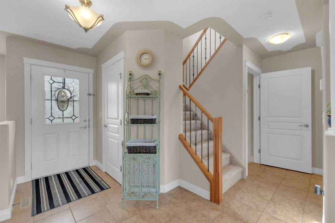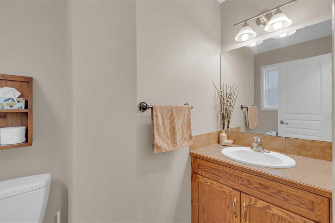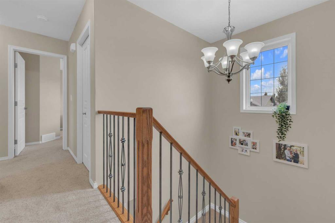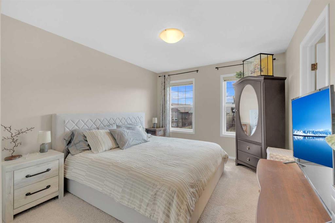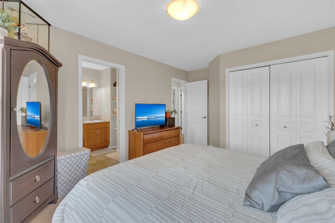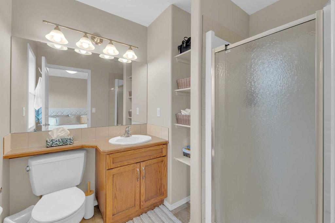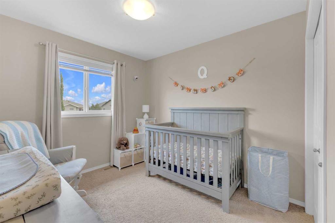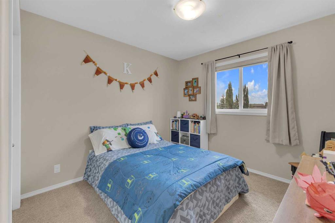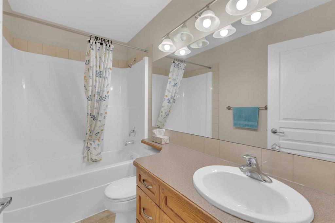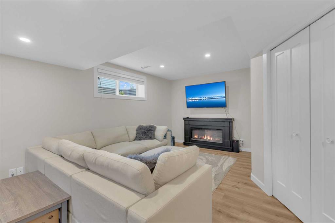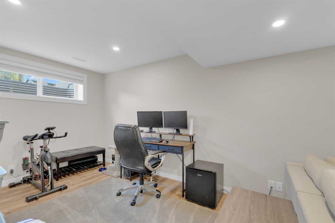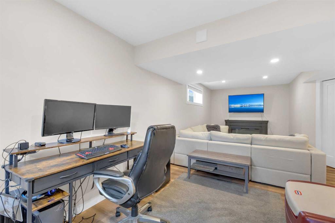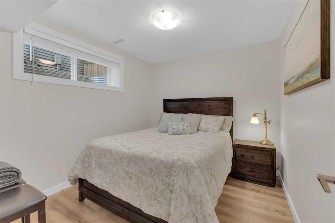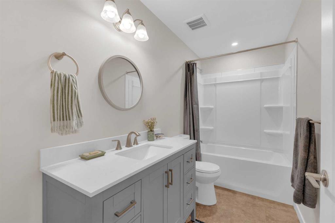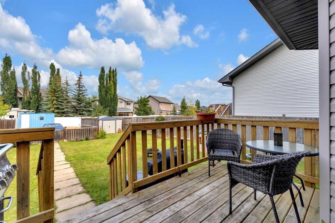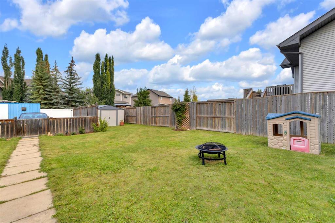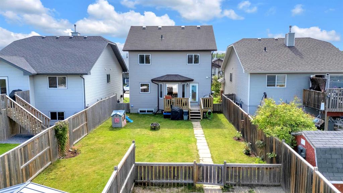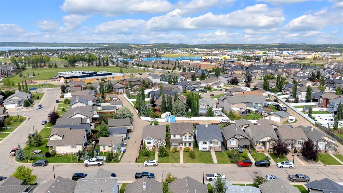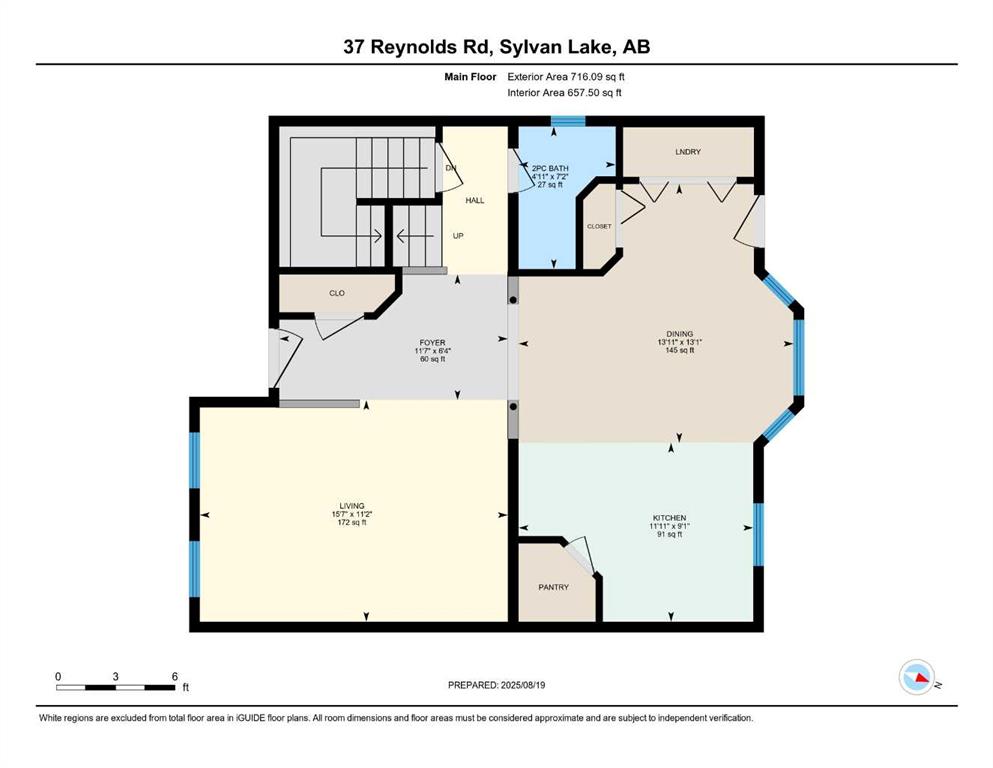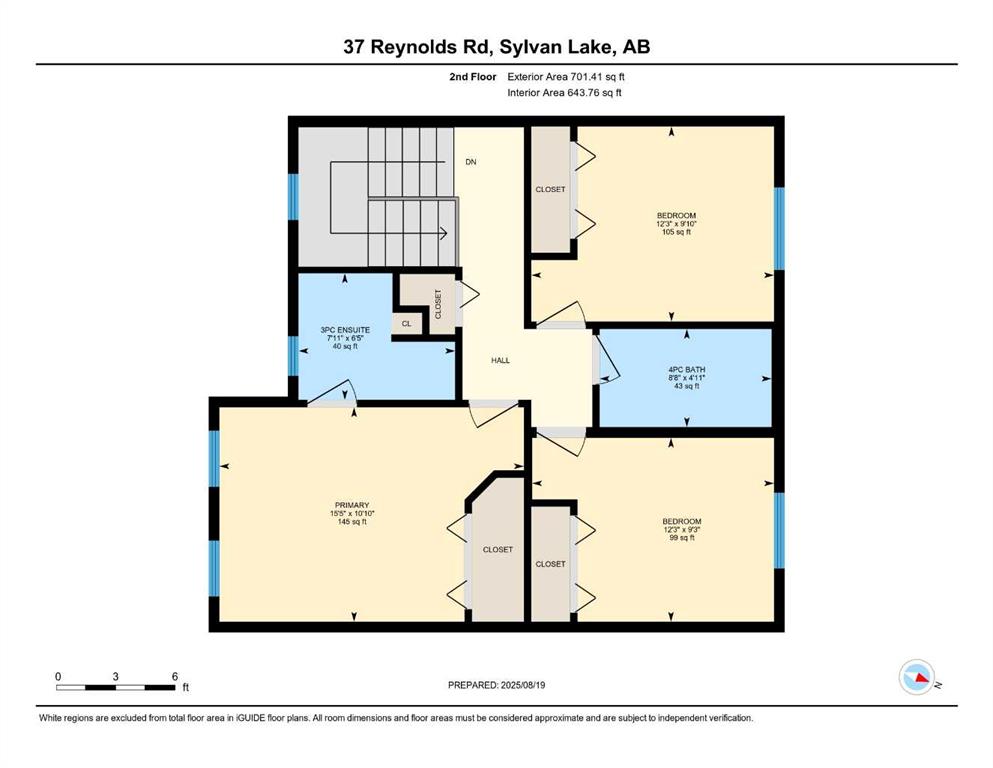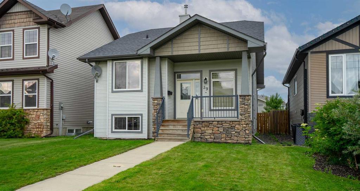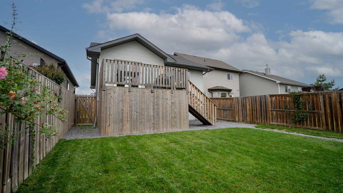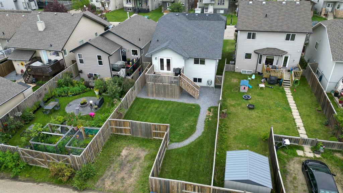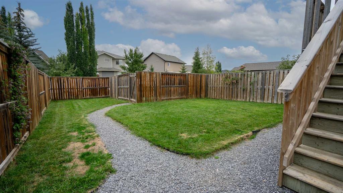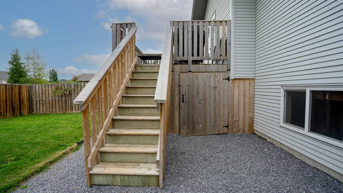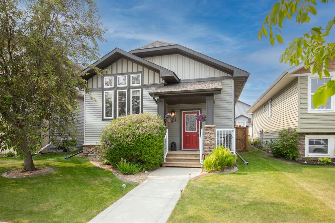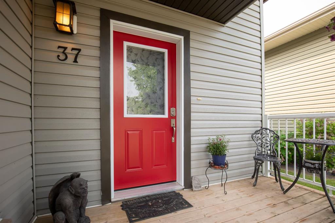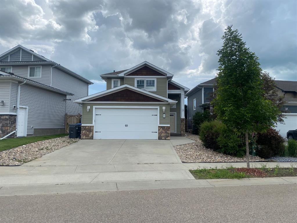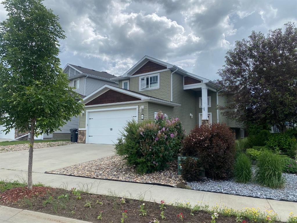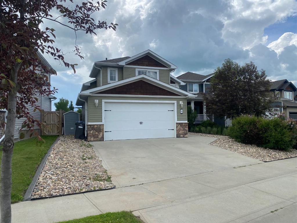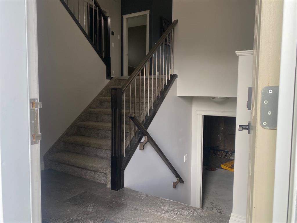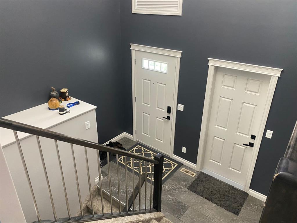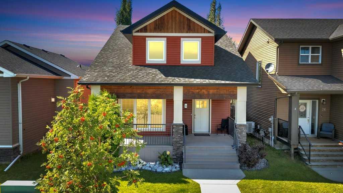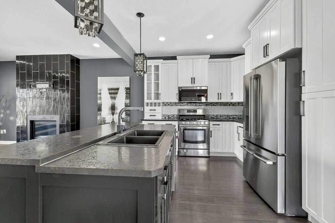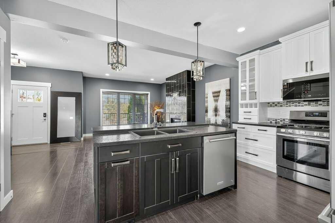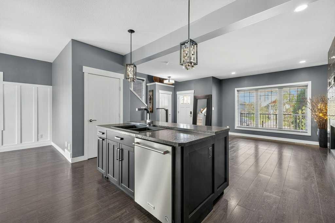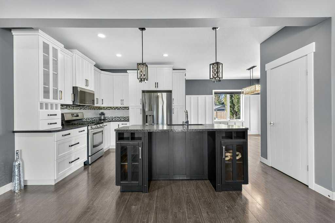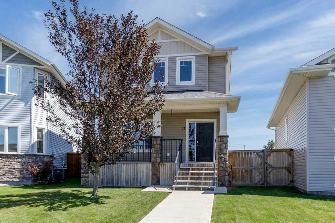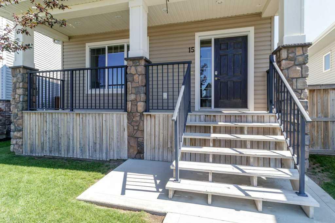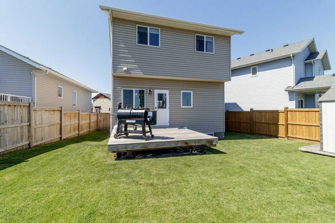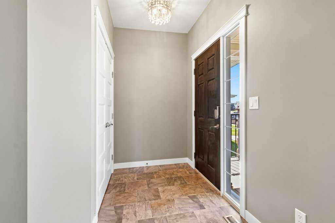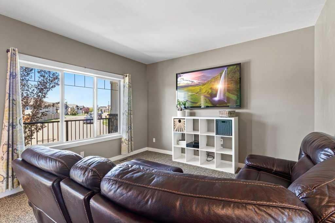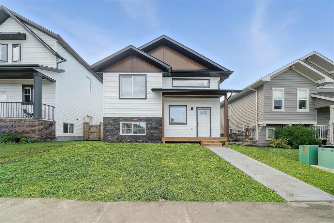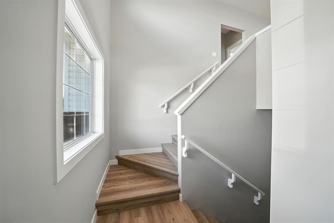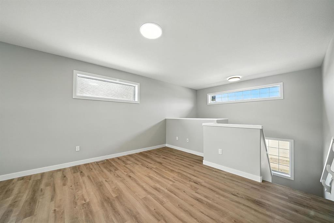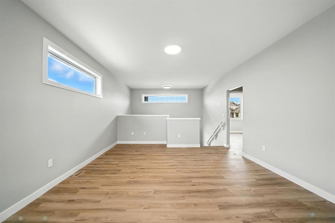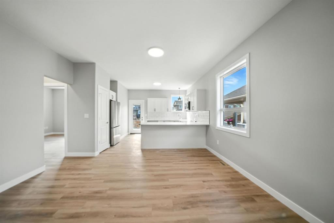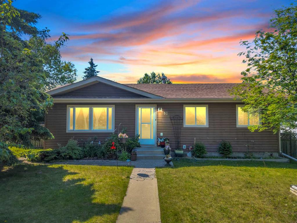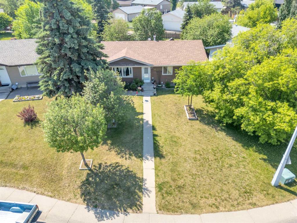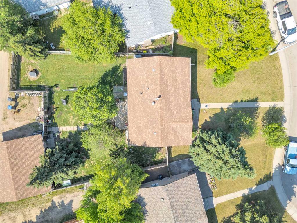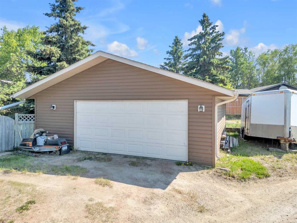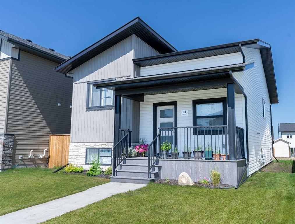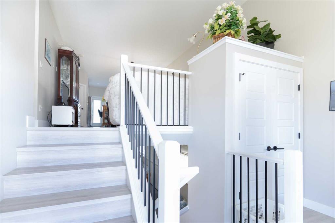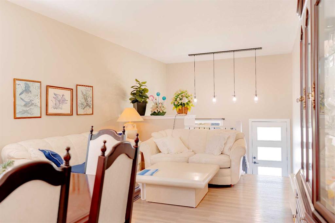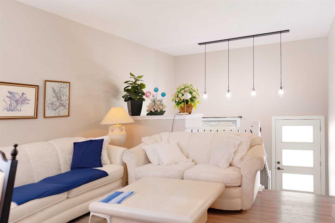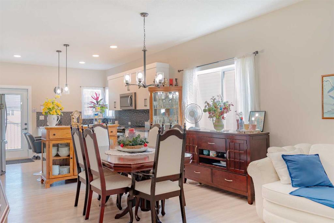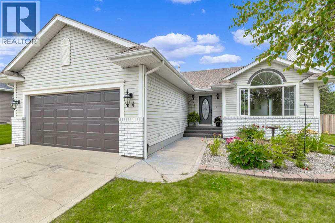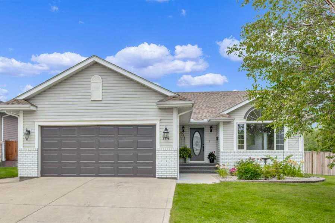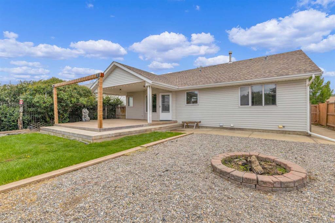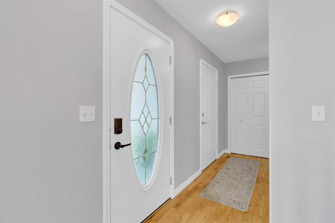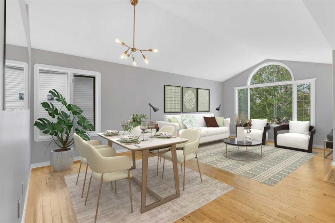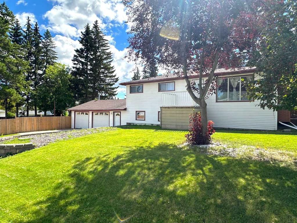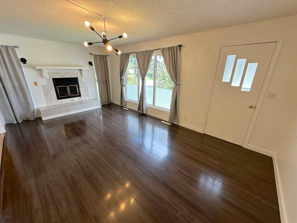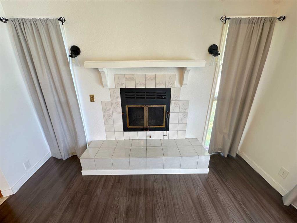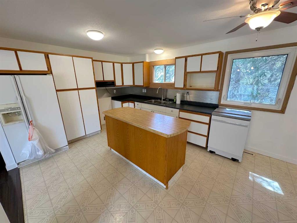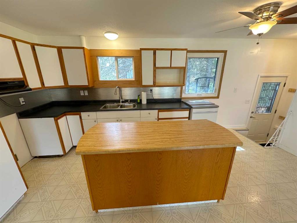37 Reynolds Road
Sylvan Lake T4S 0C2
MLS® Number: A2249804
$ 425,000
4
BEDROOMS
3 + 1
BATHROOMS
1,417
SQUARE FEET
2007
YEAR BUILT
You’ll be impressed with this well cared for and nicely updated 2-storey home in the desirable neighbourhood of Ryders Ridge—close to schools, parks, playgrounds, amenities, and the beach! The home offers great curb appeal with its charming front porch, a perfect spot to enjoy the sunny south exposure. Inside, the open-concept main floor welcomes you from the front entry, complete with a coat closet. The spacious living room is filled with natural light from a large south-facing window. The kitchen features warm oak cabinetry, a pantry, and a sink overlooking the backyard. Recent upgrades include a stainless steel fridge and stove (2022) and a built-in stainless microwave (2025). The adjoining dining area is surrounded by windows, also with backyard views. A convenient 2-piece bathroom completes the main level. Upstairs, the primary bedroom offers a double closet and a private 3-piece ensuite. Two additional bedrooms and a full 4-piece bathroom complete the second level. The basement was fully finished in 2024 with a modern design and vinyl plank flooring. It includes a family/recreation room, a bedroom, and a 4-piece bathroom. The backyard is large and fully fenced, providing plenty of room for kids and pets to play. A two-car gravel parking pad sits at the back. Additional updates include central A/C (2023) and a new hot water tank (2024).
| COMMUNITY | Ryders Ridge |
| PROPERTY TYPE | Detached |
| BUILDING TYPE | House |
| STYLE | 2 Storey |
| YEAR BUILT | 2007 |
| SQUARE FOOTAGE | 1,417 |
| BEDROOMS | 4 |
| BATHROOMS | 4.00 |
| BASEMENT | Finished, Full |
| AMENITIES | |
| APPLIANCES | See Remarks |
| COOLING | Central Air |
| FIREPLACE | N/A |
| FLOORING | Carpet, Linoleum, Vinyl Plank |
| HEATING | Forced Air |
| LAUNDRY | Main Level |
| LOT FEATURES | Back Lane |
| PARKING | Parking Pad |
| RESTRICTIONS | None Known |
| ROOF | Asphalt Shingle |
| TITLE | Fee Simple |
| BROKER | Century 21 Maximum |
| ROOMS | DIMENSIONS (m) | LEVEL |
|---|---|---|
| Family Room | 26`10" x 13`3" | Basement |
| Bedroom | 10`5" x 9`3" | Basement |
| 4pc Bathroom | 10`5" x 4`11" | Basement |
| Kitchen | 11`11" x 9`1" | Main |
| Dining Room | 13`11" x 13`1" | Main |
| Living Room | 15`7" x 11`2" | Main |
| Entrance | 11`7" x 6`4" | Main |
| 2pc Bathroom | 4`11" x 7`2" | Main |
| Bedroom - Primary | 15`5" x 10`10" | Second |
| 3pc Ensuite bath | 7`11" x 6`5" | Second |
| Bedroom | 12`3" x 9`3" | Second |
| Bedroom | 12`3" x 9`10" | Second |
| 4pc Bathroom | 8`8" x 4`11" | Second |

