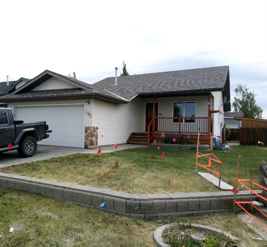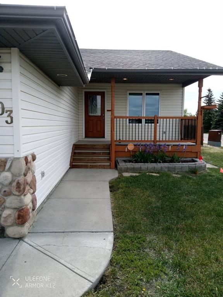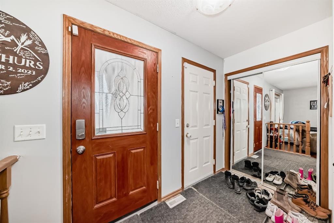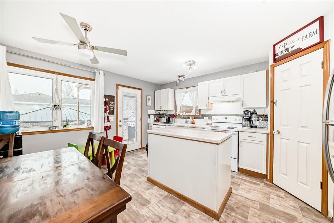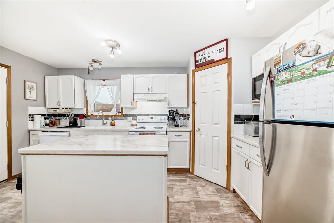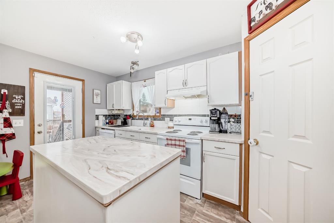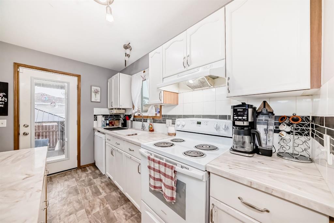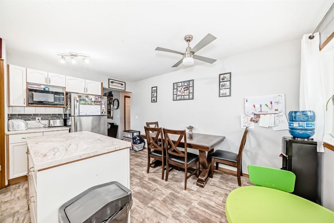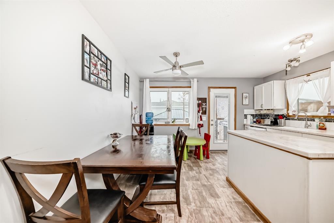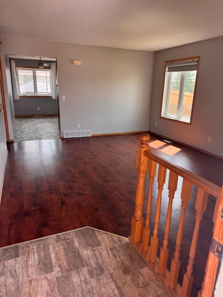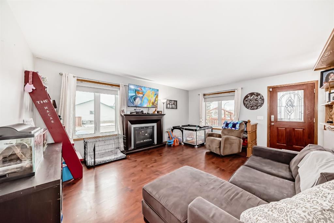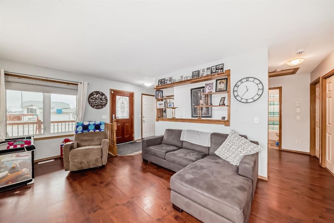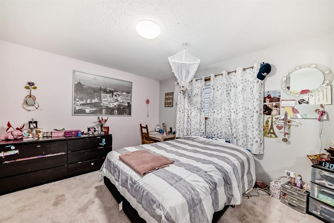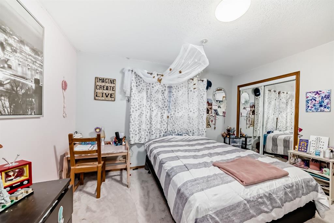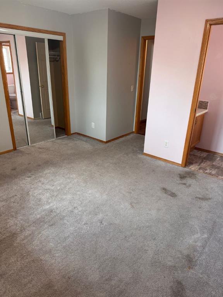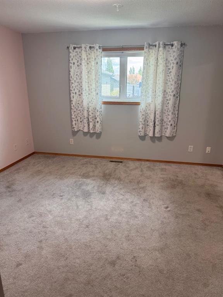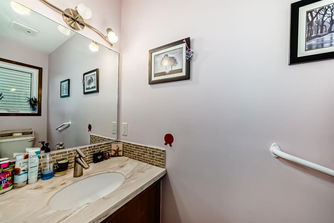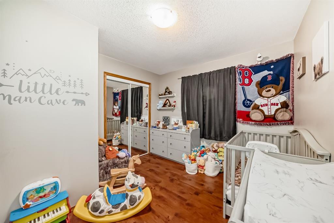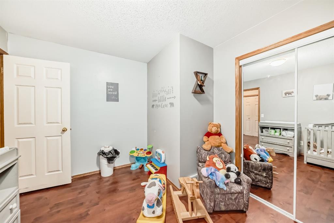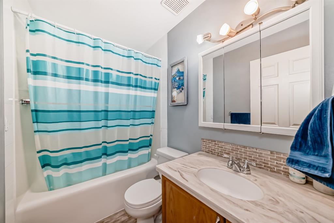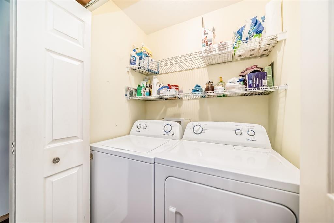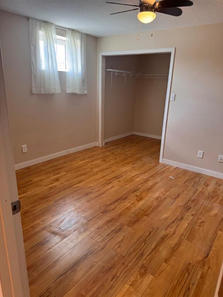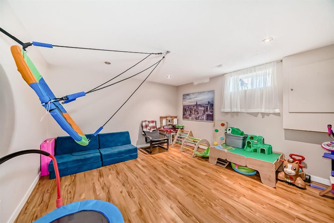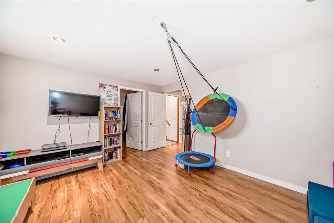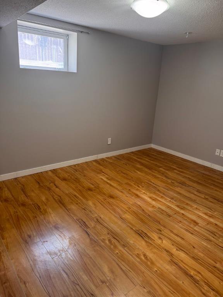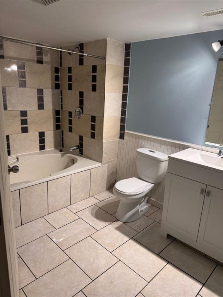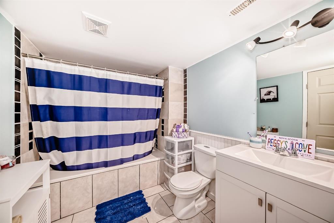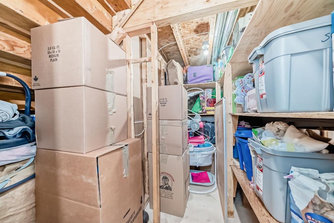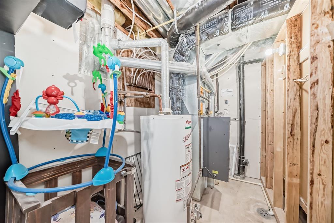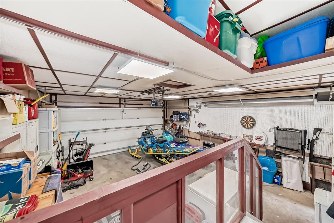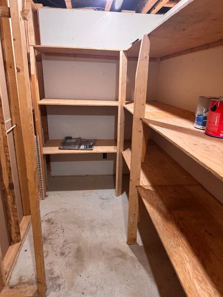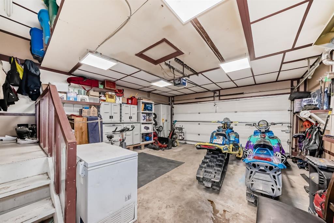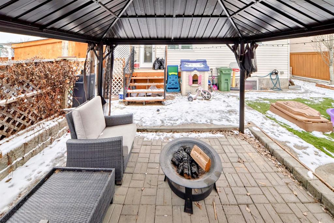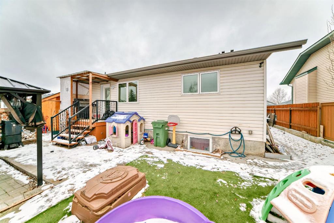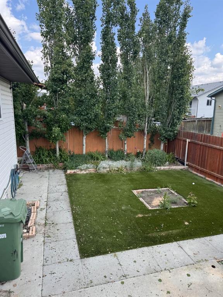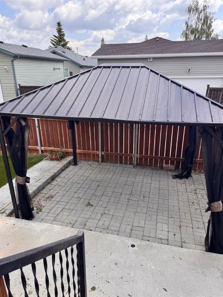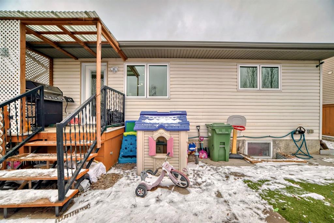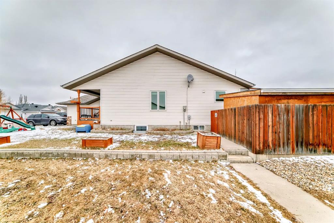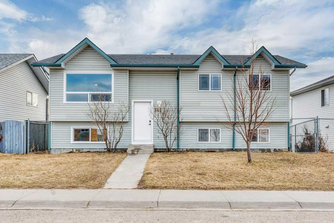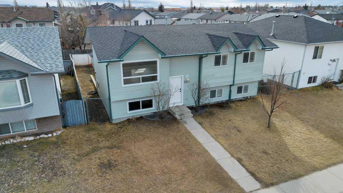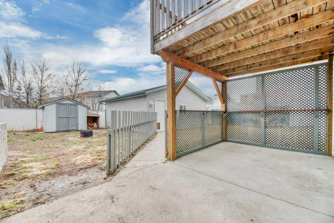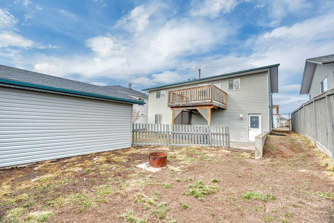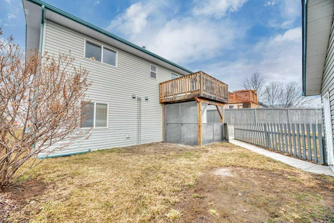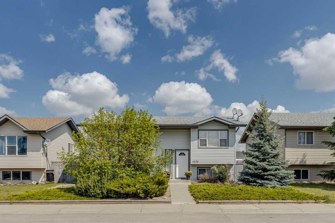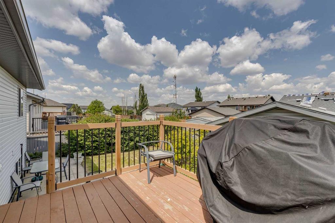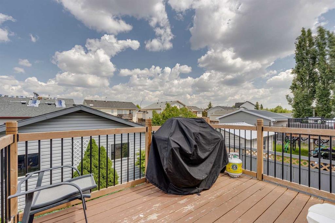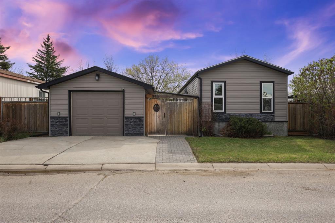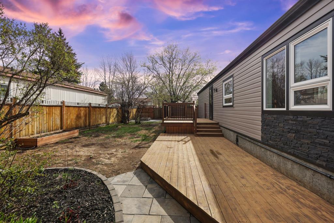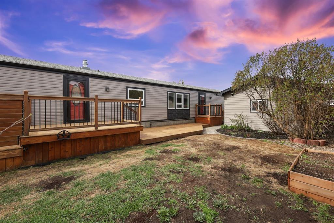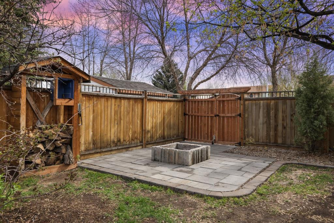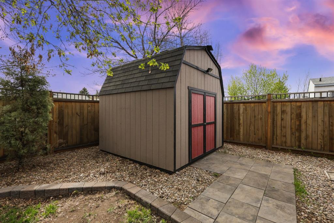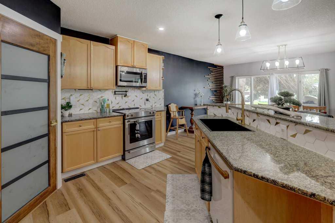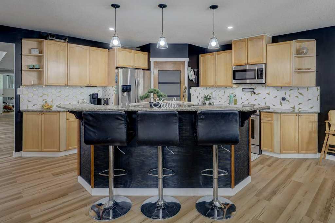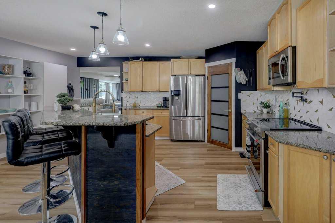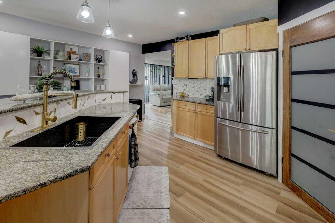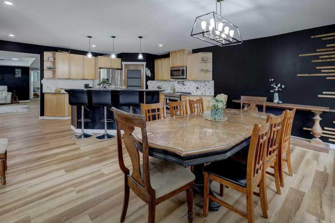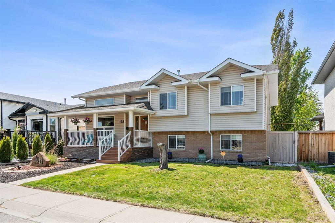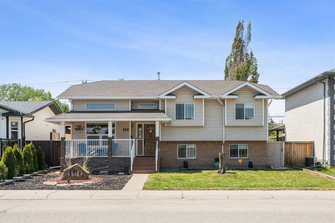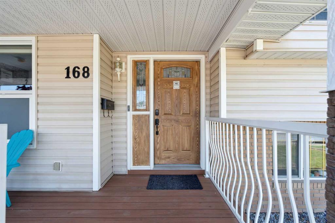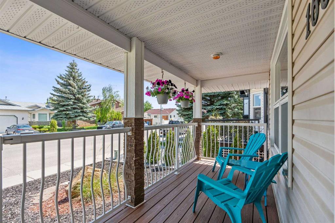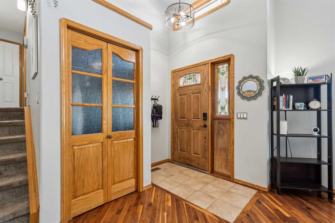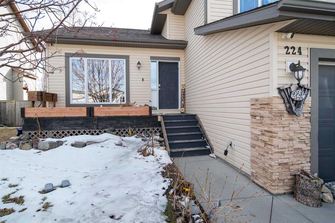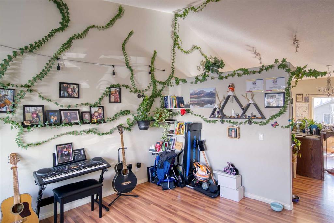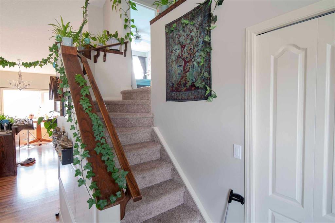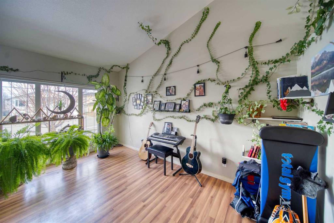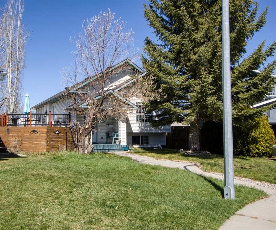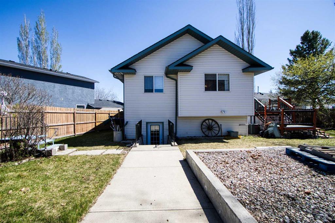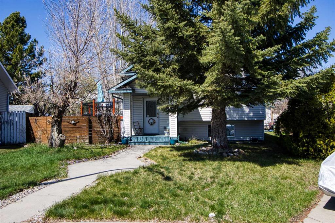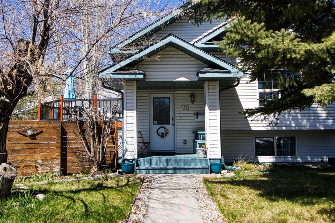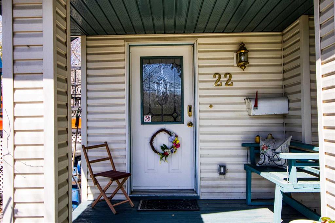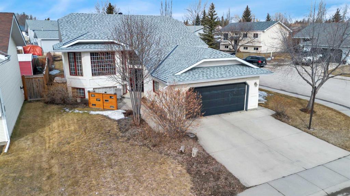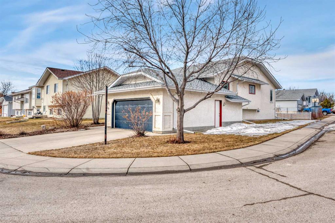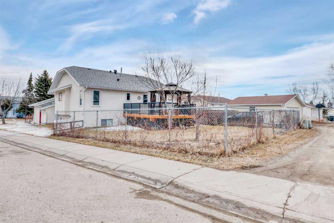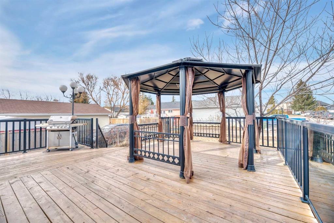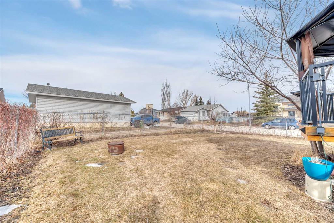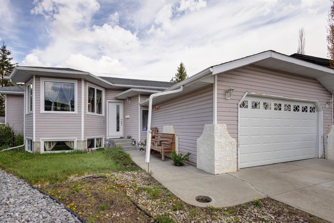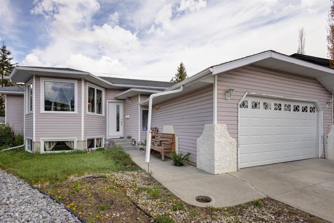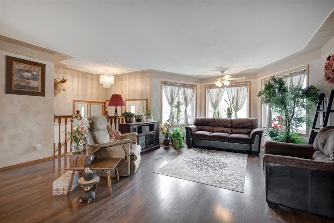403 Strathford Boulevard
Strathmore T1P1P2
MLS® Number: A2227976
$ 487,500
4
BEDROOMS
2 + 1
BATHROOMS
2000
YEAR BUILT
Welcome to this very well maintained bungalow in Strathaven close to schools, great playgrounds, amenities and the hospital. Lots of space on the main level with spacious living room and a beautiful bright kitchen with lots of cabinets, a pantry and counter space with Corian countertops. The main floor features a large master bedroom with a 2 pc ensuite bathroom and a spacious 2nd bedroom and updated 4pc bath. As you go down to the lower level you will find a fully developed basement with a large living area, 2 more large bedrooms, and a 4 pc bath. This home also has the convenience of a double attached, heated garage with 220 wiring. Outside you will find a spacious backyard with covered deck and beautiful landscaping, including a garden with a large garden shed! Newer Shingles, newer windows and doors, new railing on front deck, new furnace fan motor, Hepa filter and AC ..Great location and IMMACULATE!
| COMMUNITY | Strathaven |
| PROPERTY TYPE | Detached |
| BUILDING TYPE | House |
| STYLE | Bungalow |
| YEAR BUILT | 2000 |
| SQUARE FOOTAGE | 1,030 |
| BEDROOMS | 4 |
| BATHROOMS | 3.00 |
| BASEMENT | Finished, Full |
| AMENITIES | |
| APPLIANCES | Dishwasher, Electric Stove, Microwave, Range Hood, Refrigerator, Washer/Dryer |
| COOLING | Central Air |
| FIREPLACE | Gas, Living Room, Mantle |
| FLOORING | Carpet, Ceramic Tile, Laminate, Linoleum |
| HEATING | Forced Air, Natural Gas |
| LAUNDRY | In Hall |
| LOT FEATURES | Back Yard, Corner Lot, Low Maintenance Landscape |
| PARKING | Double Garage Attached, Heated Garage |
| RESTRICTIONS | None Known |
| ROOF | Asphalt Shingle |
| TITLE | Fee Simple |
| BROKER | RE/MAX Complete Realty |
| ROOMS | DIMENSIONS (m) | LEVEL |
|---|---|---|
| Other | 5`8" x 20`11" | Basement |
| 4pc Bathroom | 6`11" x 10`5" | Basement |
| Bedroom | 14`5" x 11`7" | Basement |
| Family Room | 14`10" x 13`1" | Basement |
| Bedroom | 10`9" x 13`1" | Basement |
| Walk-In Closet | 5`5" x 6`2" | Basement |
| Entrance | 4`7" x 9`1" | Main |
| Living Room | 17`8" x 13`8" | Main |
| Kitchen | 9`8" x 14`11" | Main |
| Pantry | 3`5" x 3`5" | Main |
| Dining Room | 4`11" x 10`9" | Main |
| Laundry | 3`3" x 5`0" | Main |
| Bedroom | 10`0" x 11`6" | Main |
| 4pc Bathroom | 4`11" x 7`11" | Main |
| Bedroom - Primary | 11`7" x 13`0" | Main |
| 2pc Ensuite bath | 2`10" x 7`11" | Main |

