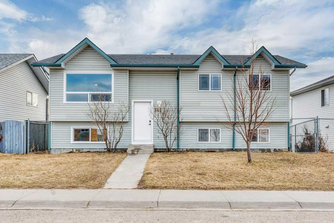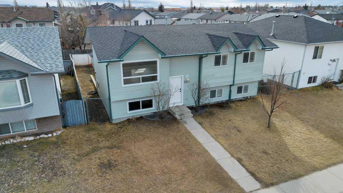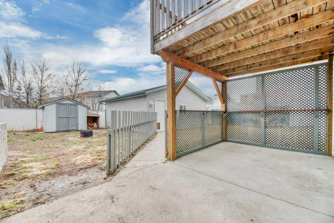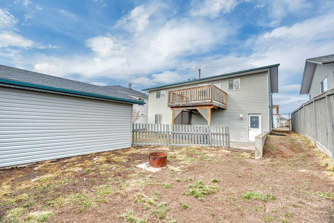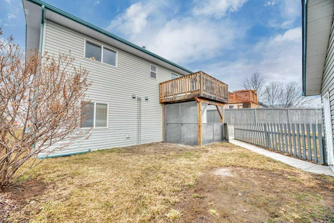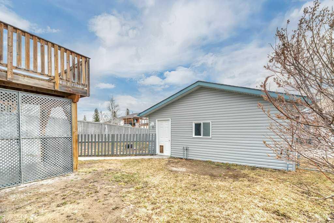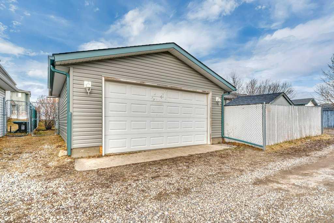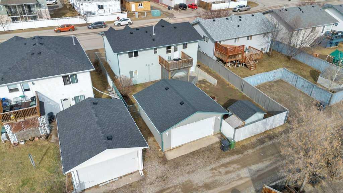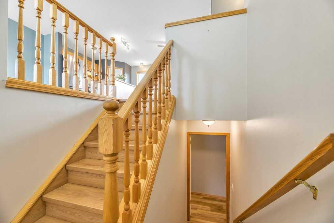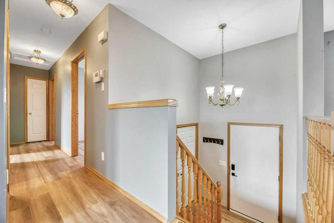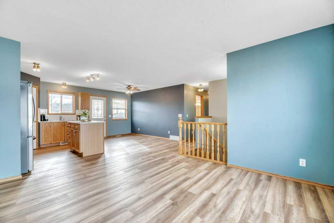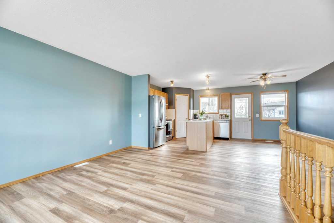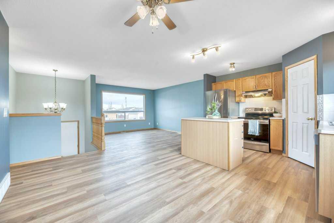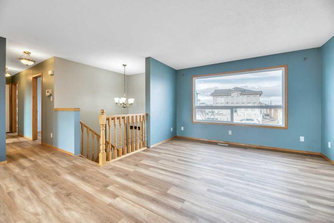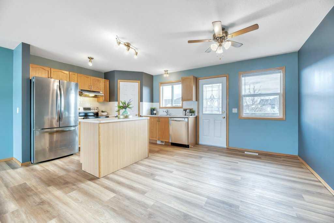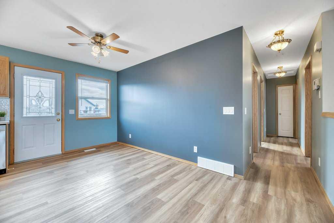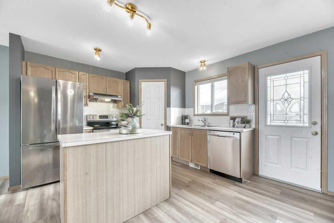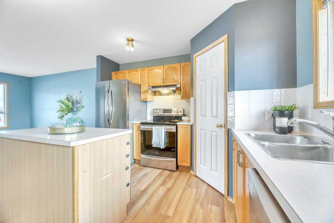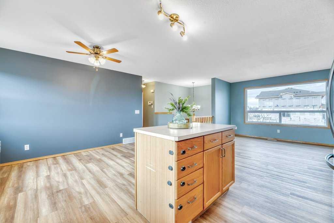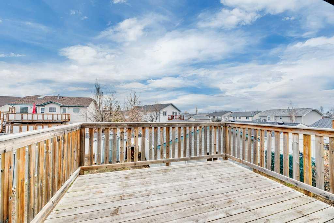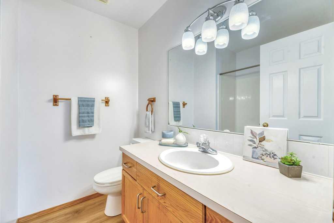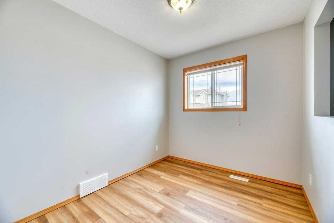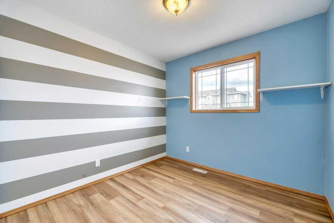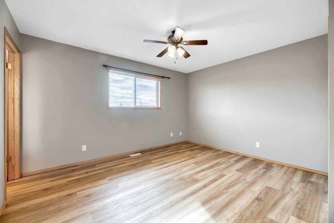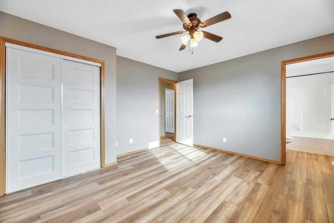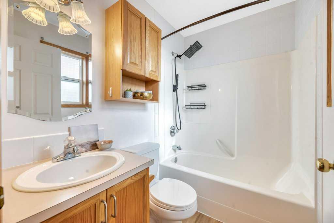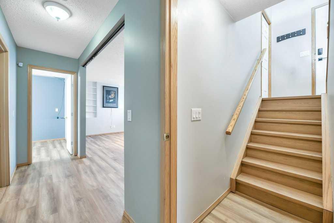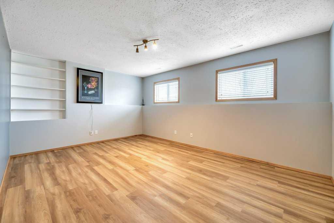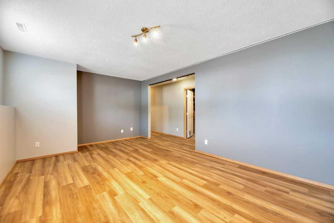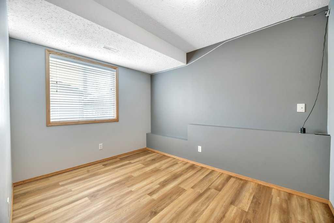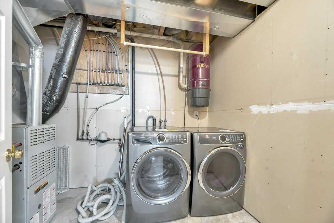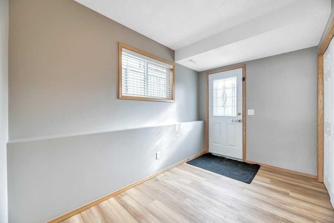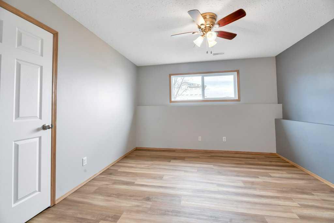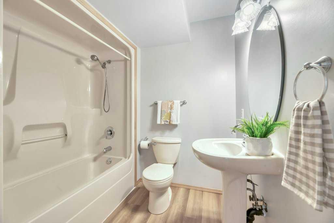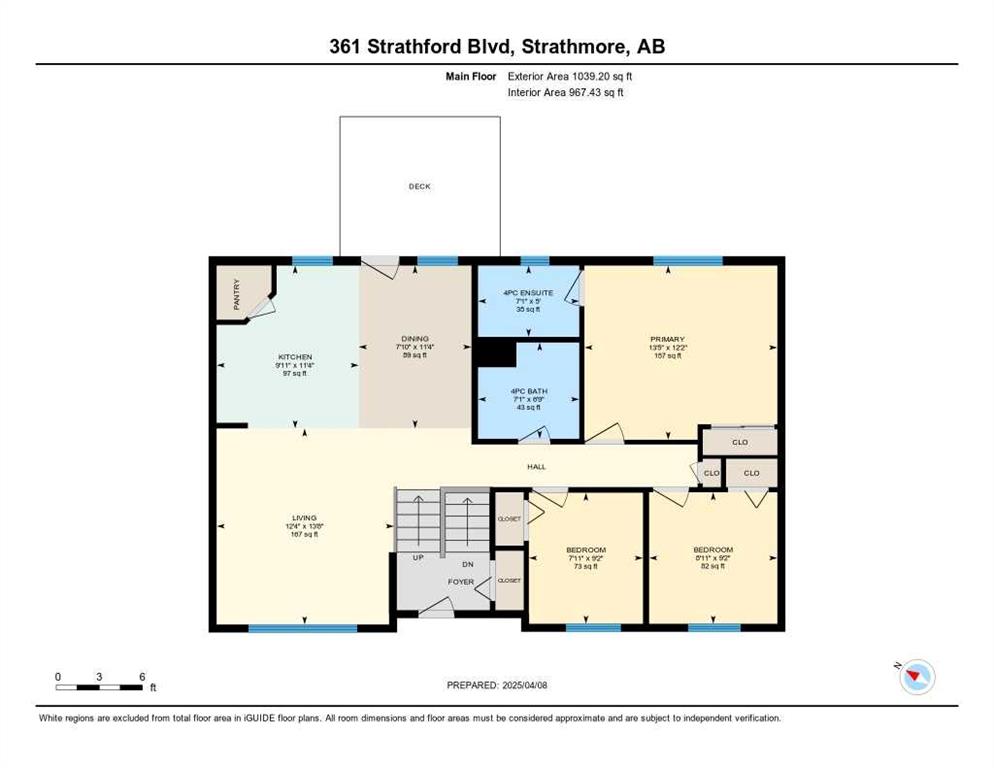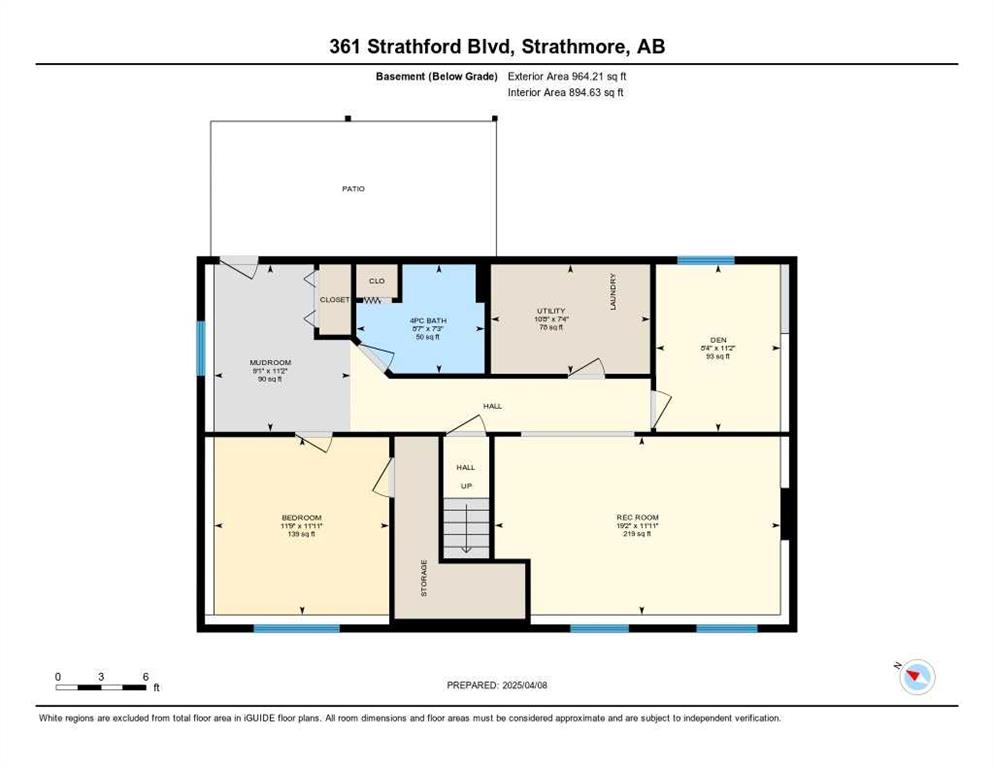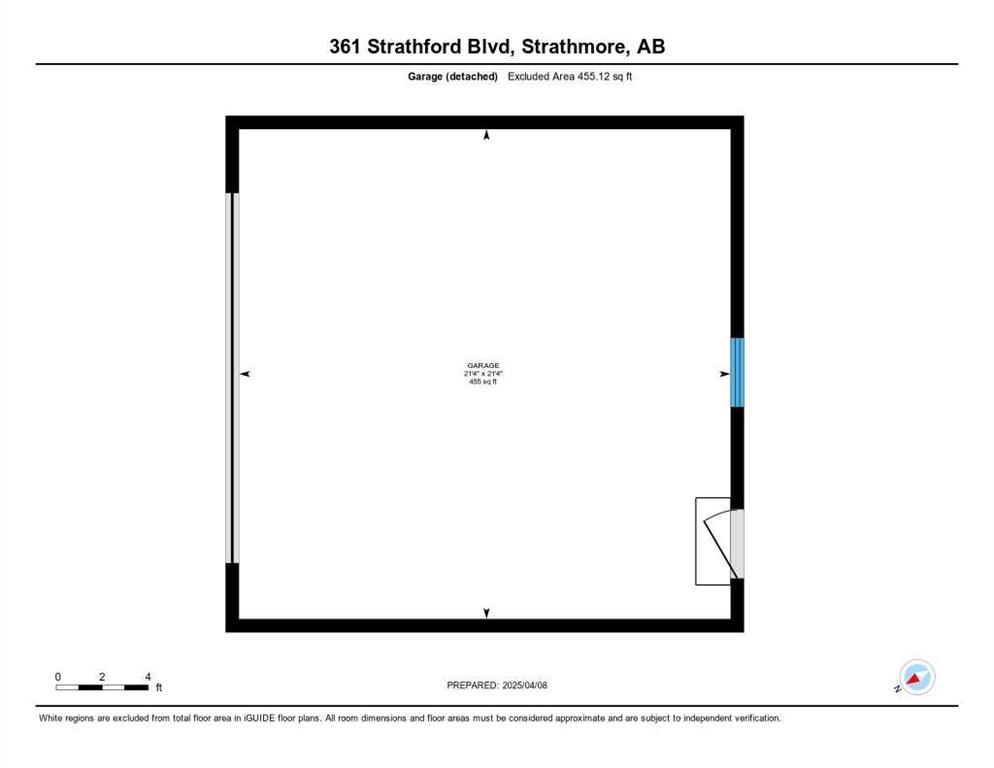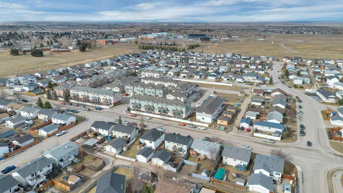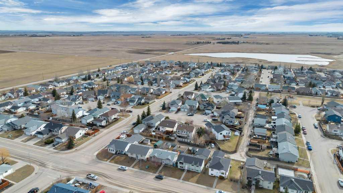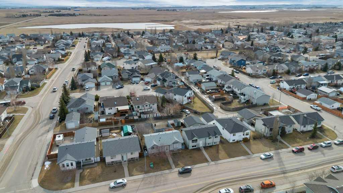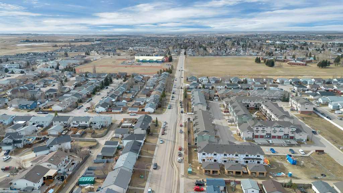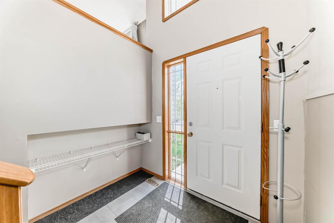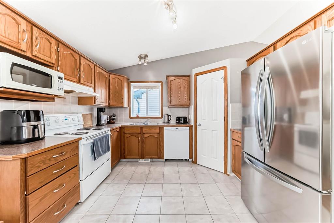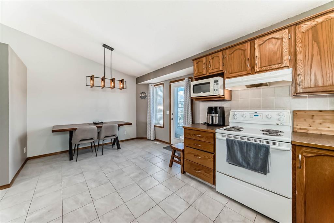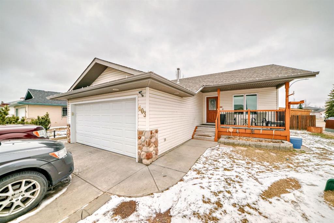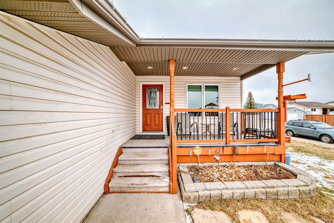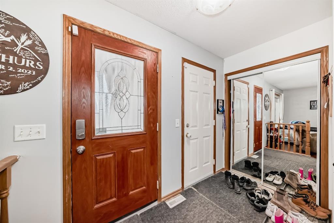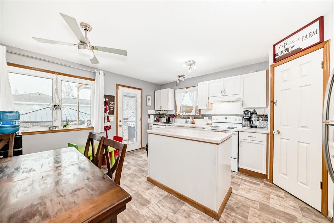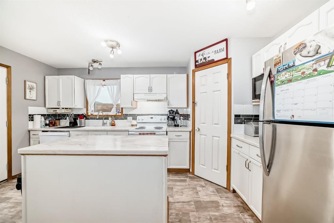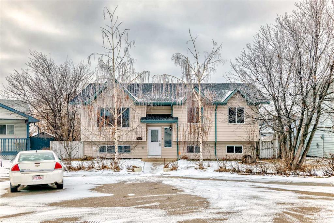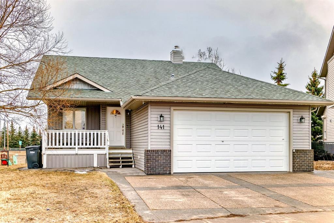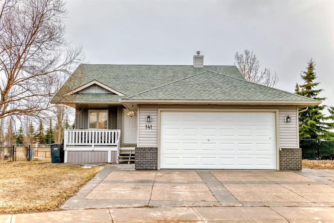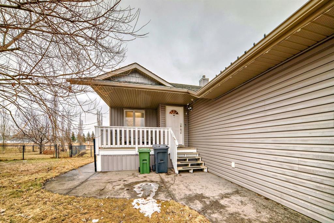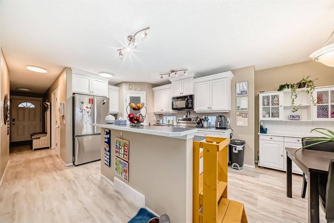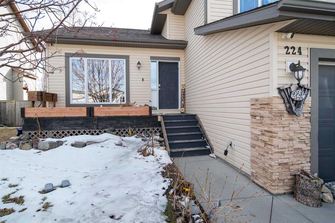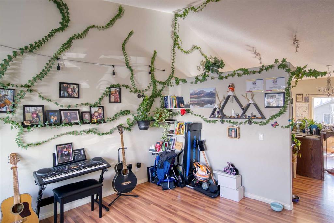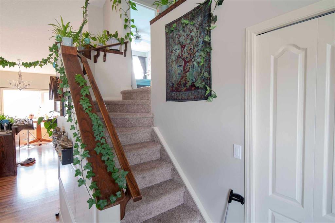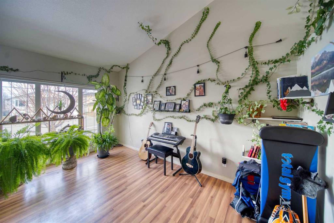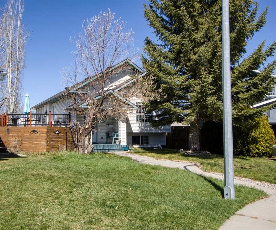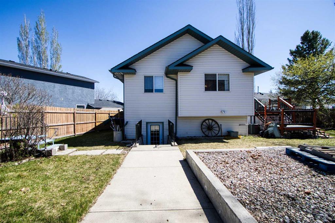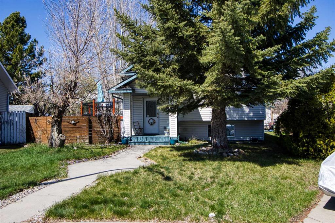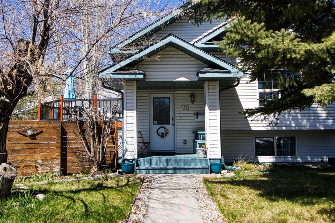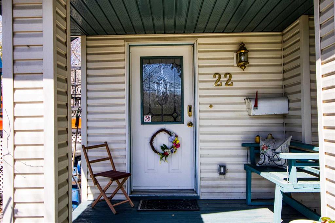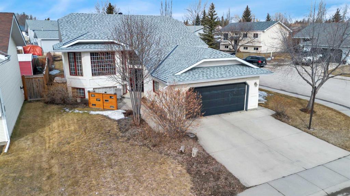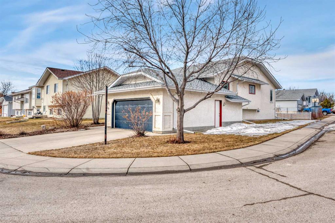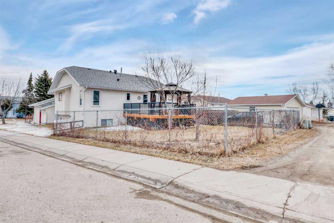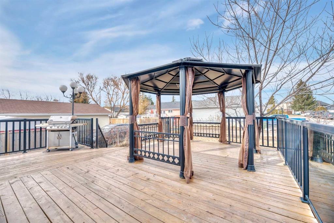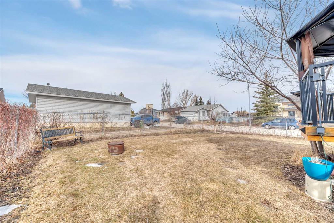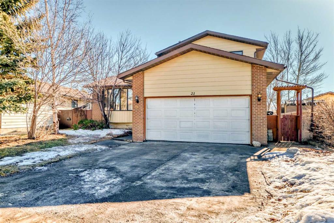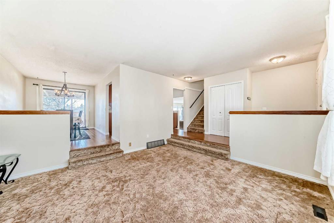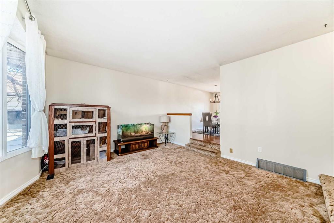361 Strathford Boulevard
Strathmore T1P 1P2
MLS® Number: A2210817
$ 525,000
4
BEDROOMS
3 + 0
BATHROOMS
1,039
SQUARE FEET
2001
YEAR BUILT
You know that feeling when you drive up to a home and it just feels right? This is one of those places. Perfectly positioned just steps from an elementary school on a generous lot with convenient back alley access to a heated double detached garage, this home checks all the boxes for families, investors, and couples looking for a smart move. Strathmore continues to grow as one of Alberta’s best-kept secrets—affordable, full of community spirit, and just a quick commute into Calgary. Inside, this home is in fantastic condition. The kind of property where the big things are already done for you: new paint, updated flooring, fresh shingles, upgraded appliances, and even new garage siding. You can move right in, relax, and enjoy. The main floor features a bright and functional layout with two nicely sized bedrooms, a full main bath, and a primary bedroom complete with its own full ensuite. The oak kitchen cabinetry adds warmth, durability and charm, complemented by newer stainless appliances and a island for food preparation. There’s a large eating area with access to the east facing deck and a roomy living room with a brand new picture window that fills the space with natural light and fresh air—just imagine sipping your morning coffee here. But here’s the rare gem: a developed walk-out basement—a unicorn in this neighborhood on this style of home. Downstairs you’ll find a practical mudroom entrance, a spacious rec room, a bedroom, an office that could be a 5th bedroom with the addition of a closet, a full bathroom, and a combined laundry/utility room with washer, dryer included. Whether you need space for the kids, guests, or even a home-based business, there’s room for it all. This home offers versatility, comfort, and long-term value. The lot is large enough to breathe, and the alley access gives you flexibility and well just space to spread out. Whether you're a young family wanting to be near schools and rec facilities, a couple looking to grow into your next chapter, or an investor looking for a turnkey rental in a hot market—this property delivers. The home is ready. The location is ideal. The opportunity is yours for the taking. Come see what makes this home—and Strathmore—so special.
| COMMUNITY | Strathaven |
| PROPERTY TYPE | Detached |
| BUILDING TYPE | House |
| STYLE | Bi-Level |
| YEAR BUILT | 2001 |
| SQUARE FOOTAGE | 1,039 |
| BEDROOMS | 4 |
| BATHROOMS | 3.00 |
| BASEMENT | Finished, See Remarks, Walk-Out To Grade |
| AMENITIES | |
| APPLIANCES | Dishwasher, Dryer, Electric Stove, Range Hood, Refrigerator, Washer, Window Coverings |
| COOLING | None |
| FIREPLACE | N/A |
| FLOORING | Laminate |
| HEATING | Forced Air |
| LAUNDRY | Lower Level |
| LOT FEATURES | Back Lane, Back Yard, Front Yard |
| PARKING | Double Garage Detached |
| RESTRICTIONS | Utility Right Of Way |
| ROOF | Asphalt Shingle |
| TITLE | Fee Simple |
| BROKER | RE/MAX Key |
| ROOMS | DIMENSIONS (m) | LEVEL |
|---|---|---|
| 4pc Bathroom | 7`3" x 8`7" | Lower |
| Bedroom | 11`11" x 11`9" | Lower |
| Den | 11`2" x 8`4" | Lower |
| Mud Room | 11`2" x 9`1" | Lower |
| Game Room | 11`11" x 19`2" | Lower |
| 4pc Bathroom | 6`9" x 7`1" | Main |
| 4pc Ensuite bath | 5`0" x 7`1" | Main |
| Bedroom | 9`2" x 7`11" | Main |
| Bedroom | 9`2" x 8`11" | Main |
| Dining Room | 11`4" x 7`10" | Main |
| Kitchen | 11`4" x 9`11" | Main |
| Living Room | 13`8" x 12`4" | Main |
| Bedroom - Primary | 12`2" x 13`5" | Main |

