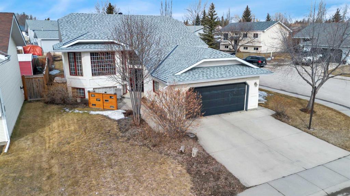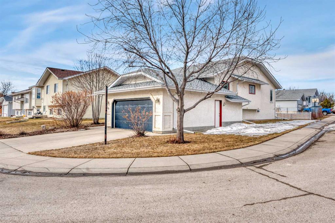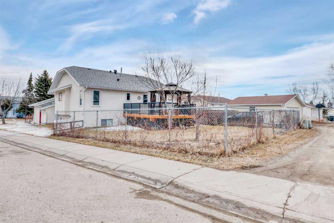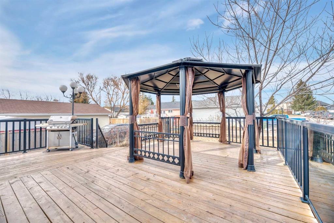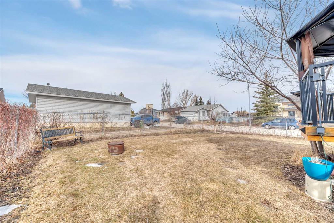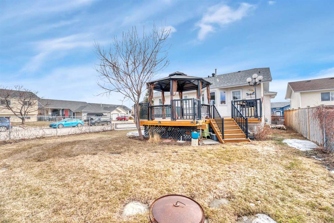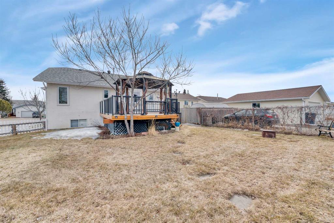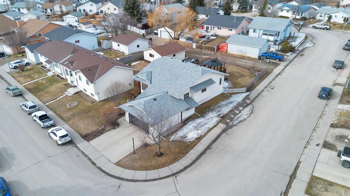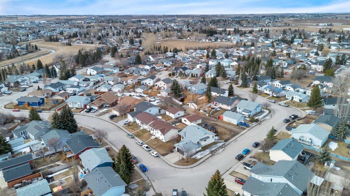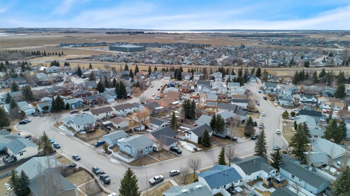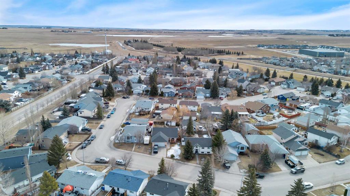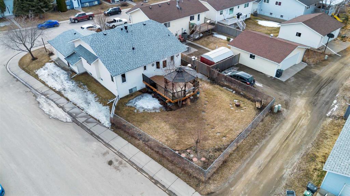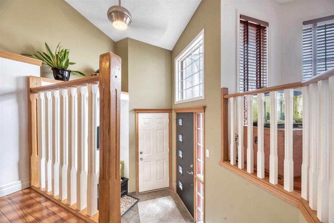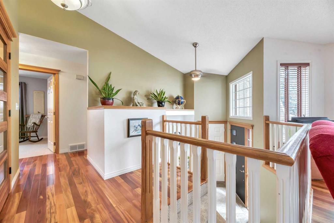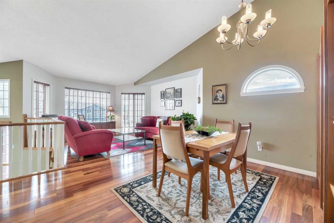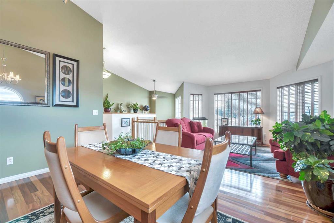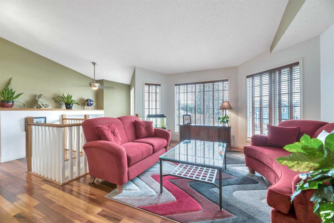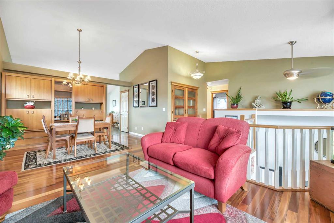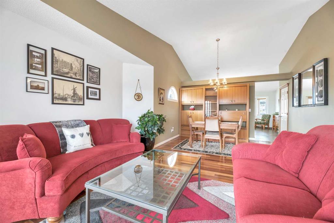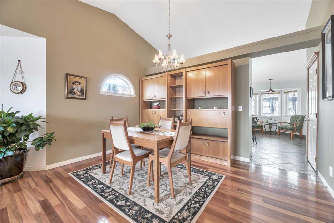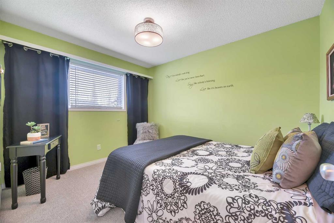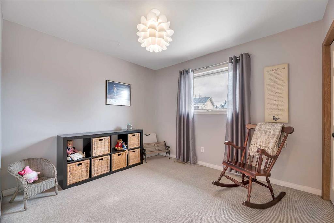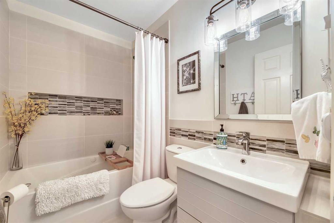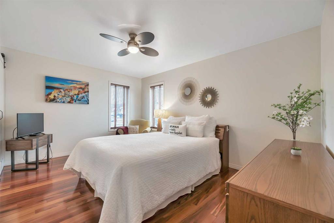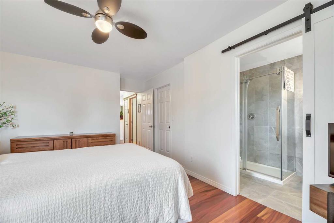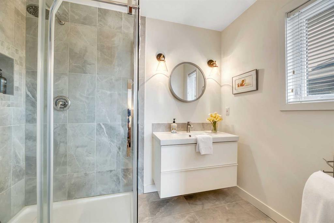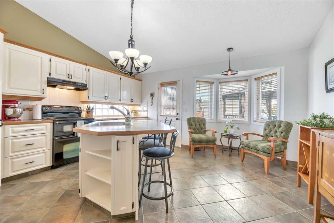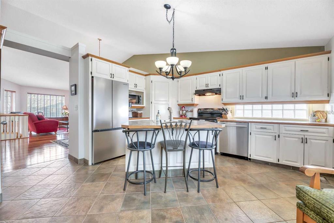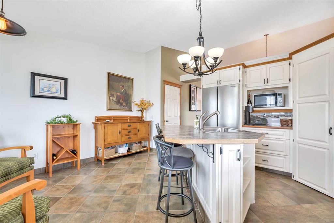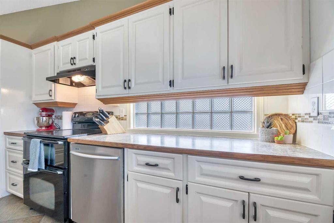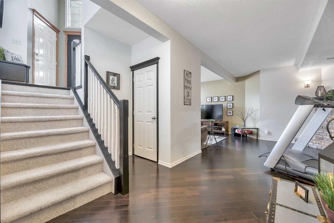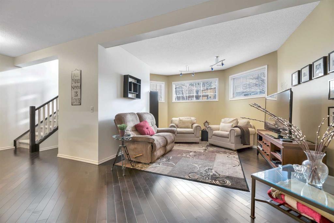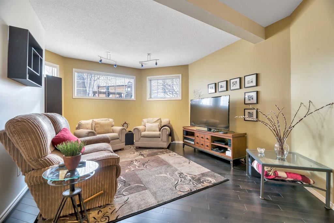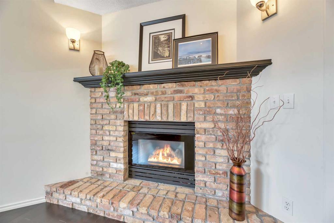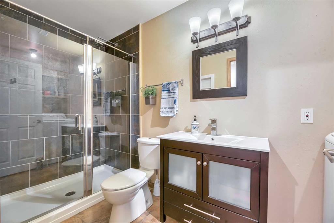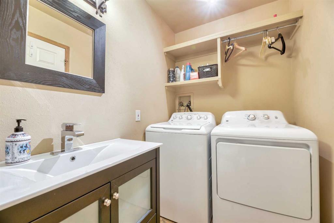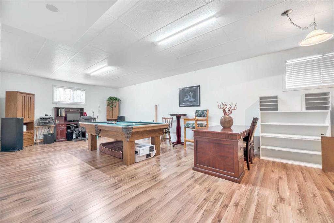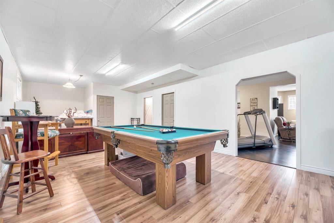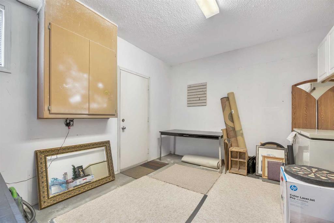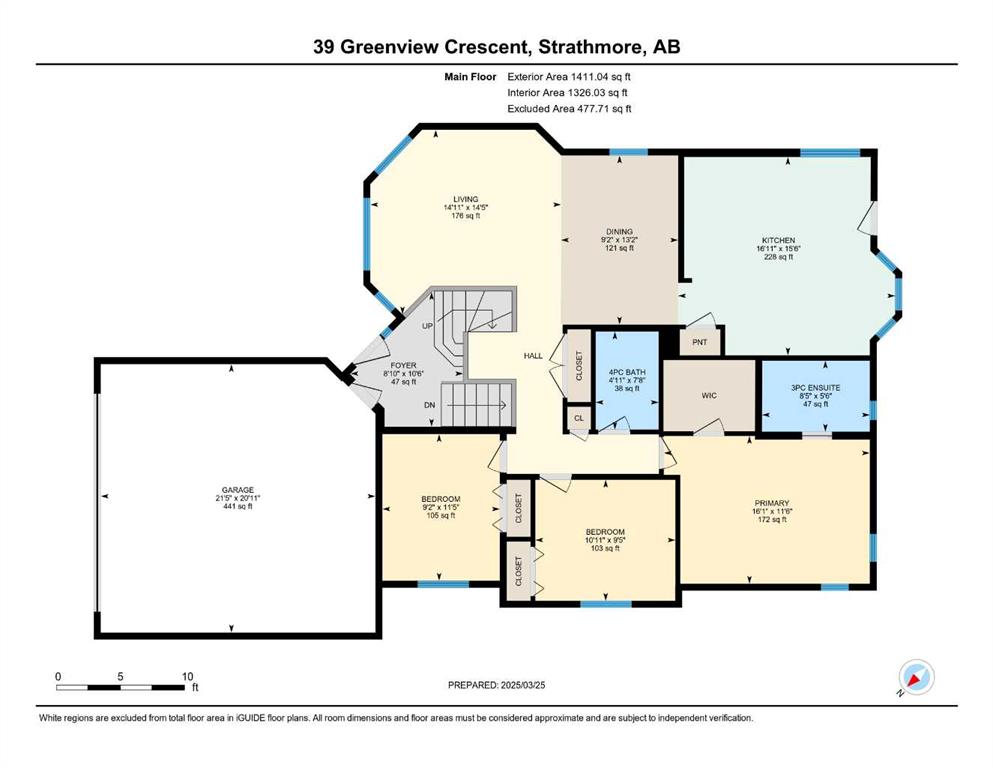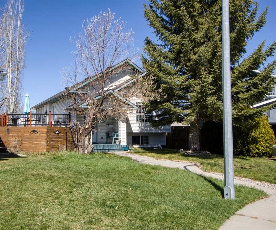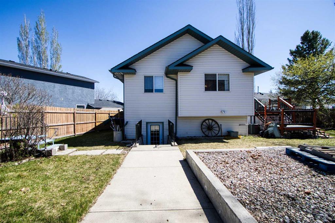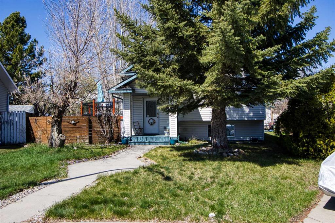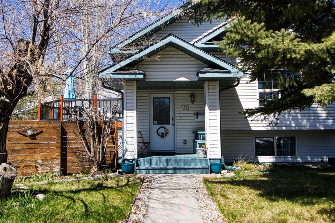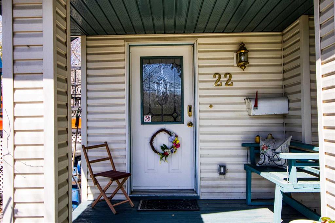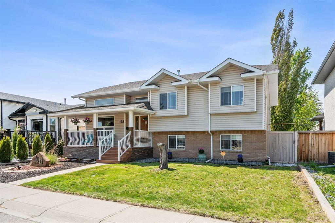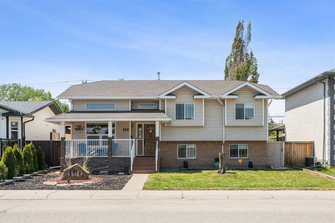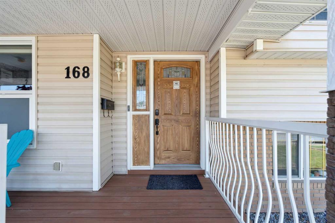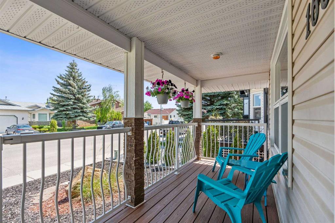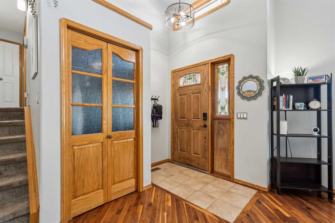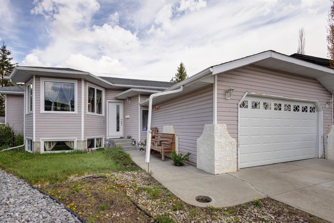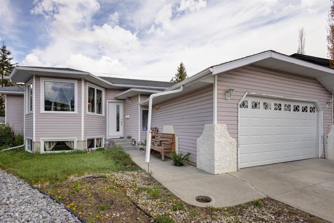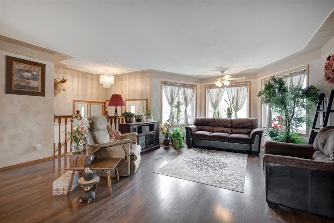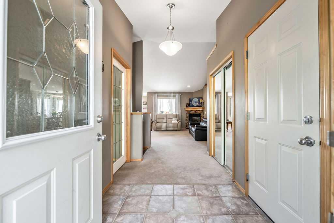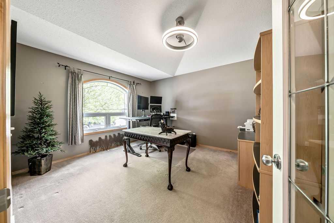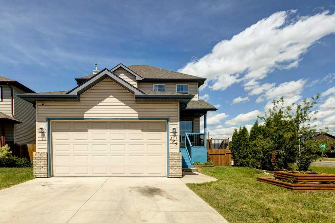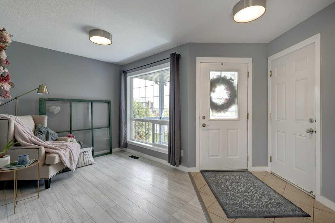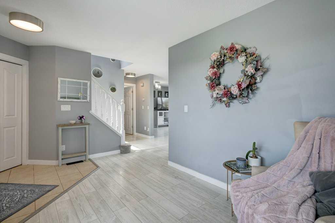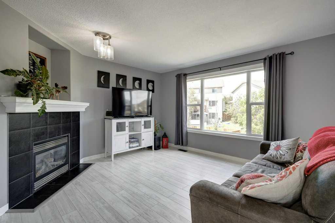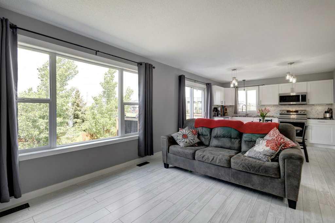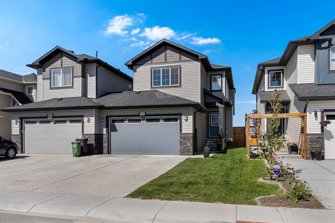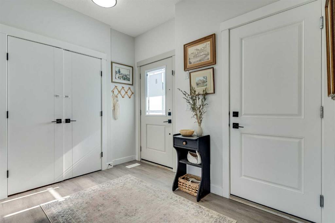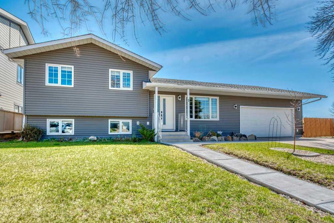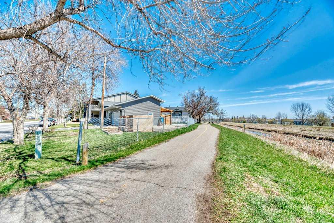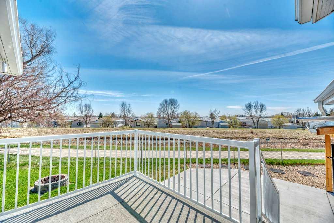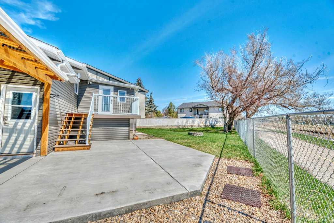39 Greenview Crescent
Strathmore T1P 1L6
MLS® Number: A2205732
$ 580,000
3
BEDROOMS
3 + 0
BATHROOMS
1,326
SQUARE FEET
1993
YEAR BUILT
Price Adjusted to SELL. MOVE IN NOW! Pride of Ownership. Seller is Downsizing. Well Maintained Bilevel. Show Home Condition. Bright and Spacious Kichen. opens onto west facing deck with Gazebo. Dining Room/Living Room Area. Vaulted Ceilings. Corner Lot. West Deck. Double Attached Garage with Separate Access to the Basement. Rear Alley. OPTION RV Parking. Large Lot. Great Subdivision of Green Meadows. Pool Table can Stay.
| COMMUNITY | Green Meadow |
| PROPERTY TYPE | Detached |
| BUILDING TYPE | House |
| STYLE | Bi-Level |
| YEAR BUILT | 1993 |
| SQUARE FOOTAGE | 1,326 |
| BEDROOMS | 3 |
| BATHROOMS | 3.00 |
| BASEMENT | Separate/Exterior Entry, Finished, Full, Walk-Up To Grade |
| AMENITIES | |
| APPLIANCES | Dishwasher, Electric Stove, Freezer, Refrigerator, Washer/Dryer |
| COOLING | None |
| FIREPLACE | Family Room, Gas |
| FLOORING | Carpet, Hardwood, Laminate |
| HEATING | Forced Air |
| LAUNDRY | Lower Level |
| LOT FEATURES | Back Lane, Back Yard, Corner Lot, Front Yard, Gazebo, Landscaped, Lawn, Level, Low Maintenance Landscape, Rectangular Lot, Underground Sprinklers |
| PARKING | Double Garage Attached, Front Drive, Garage Door Opener, Off Street |
| RESTRICTIONS | None Known |
| ROOF | Asphalt Shingle |
| TITLE | Fee Simple |
| BROKER | RE/MAX Landan Real Estate |
| ROOMS | DIMENSIONS (m) | LEVEL |
|---|---|---|
| 3pc Bathroom | 5`0" x 9`4" | Lower |
| Family Room | 16`3" x 24`3" | Lower |
| Game Room | 32`11" x 14`4" | Lower |
| Storage | 11`4" x 13`10" | Lower |
| Storage | 5`2" x 3`5" | Lower |
| Furnace/Utility Room | 7`0" x 5`3" | Lower |
| Bedroom - Primary | 11`6" x 16`1" | Main |
| 3pc Ensuite bath | 5`6" x 8`5" | Main |
| 4pc Bathroom | 7`8" x 4`11" | Main |
| Bedroom | 11`5" x 9`2" | Main |
| Bedroom | 9`5" x 10`11" | Main |
| Dining Room | 13`2" x 9`2" | Main |
| Foyer | 10`6" x 8`10" | Main |
| Eat in Kitchen | 15`6" x 16`11" | Main |
| Living Room | 14`5" x 14`11" | Main |

