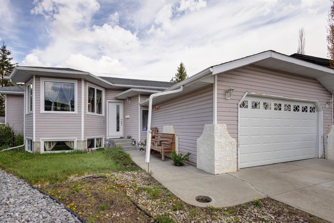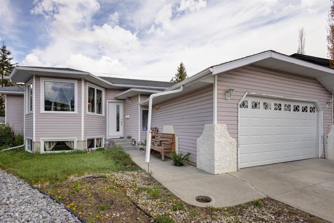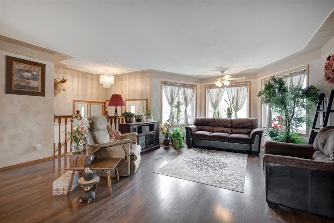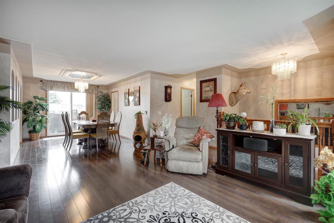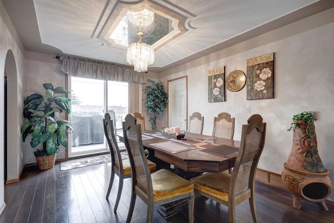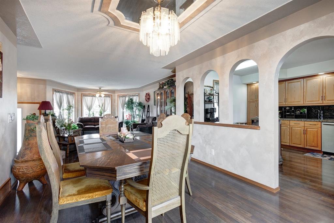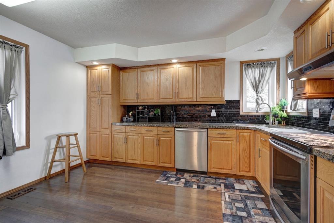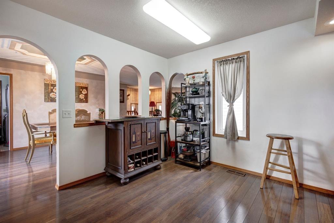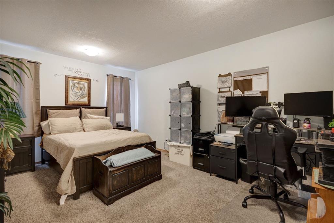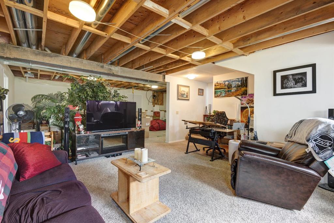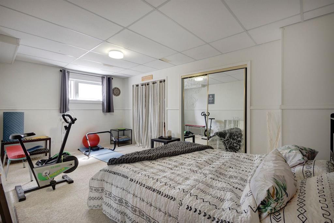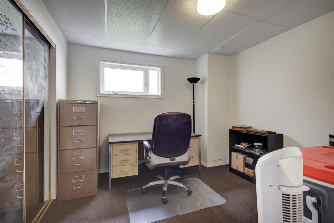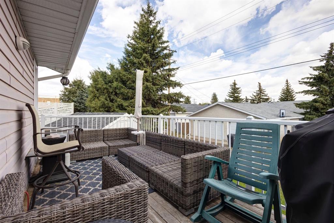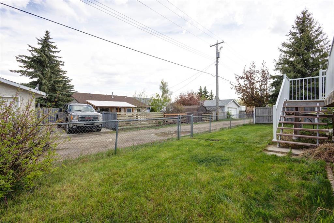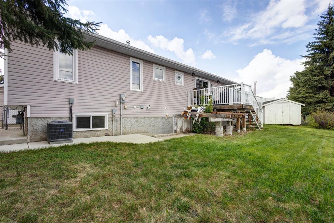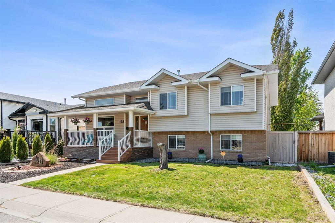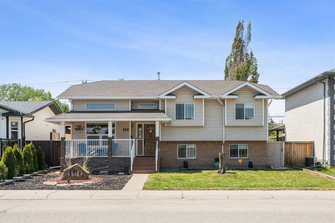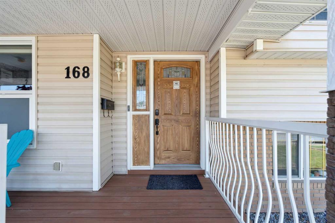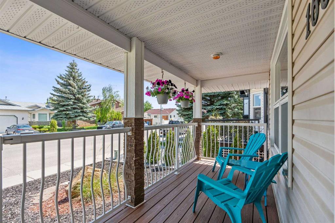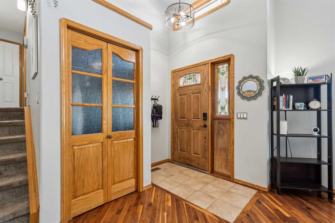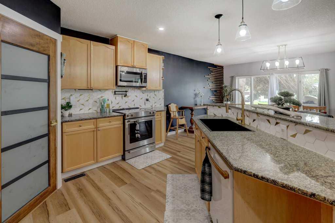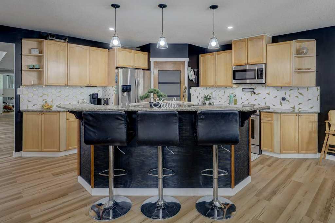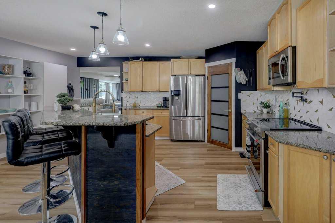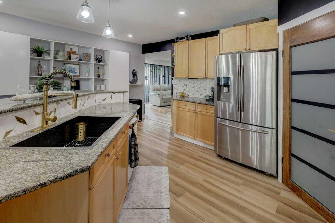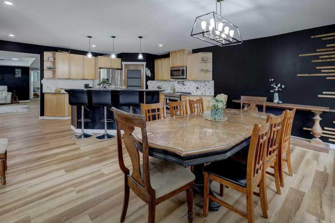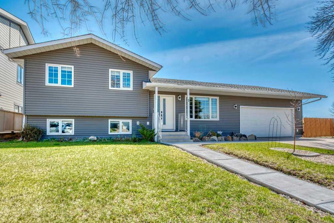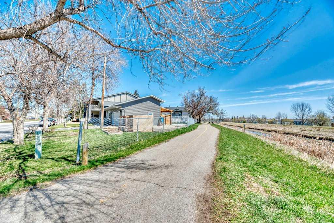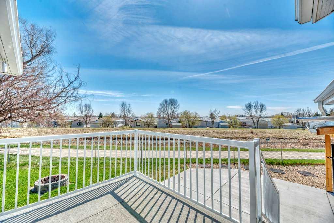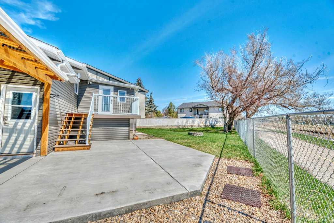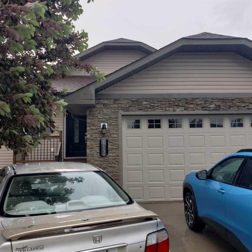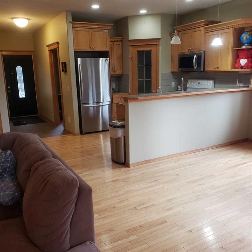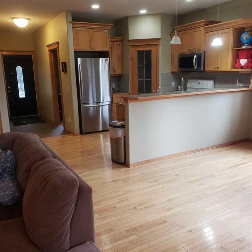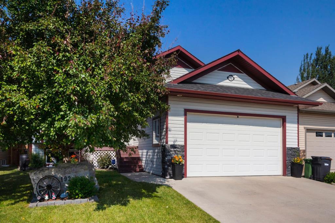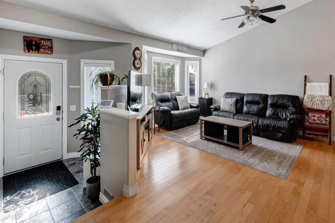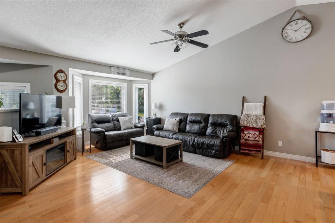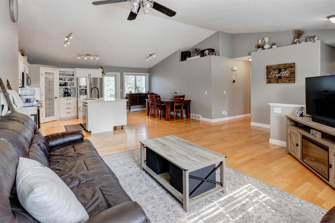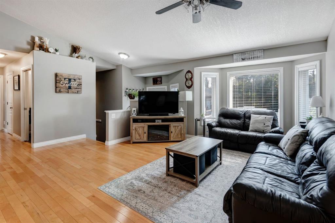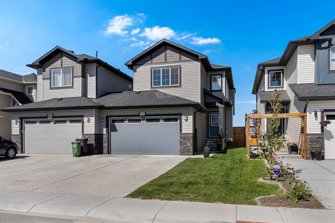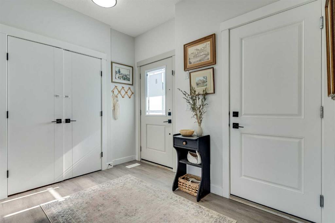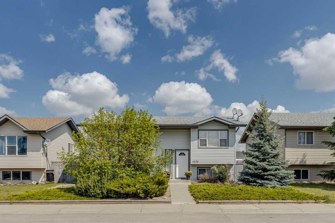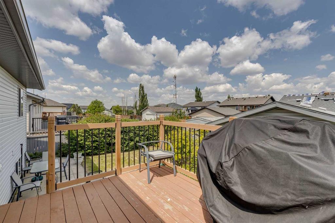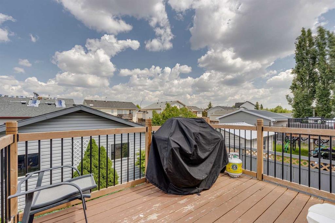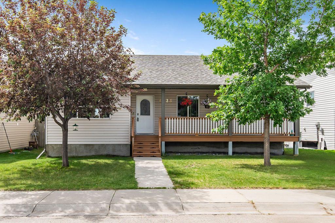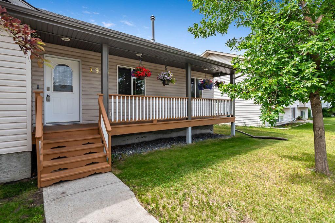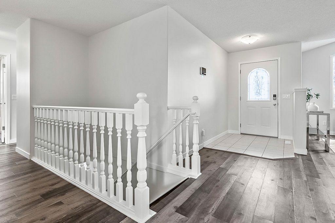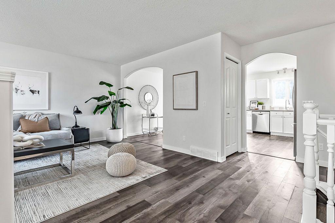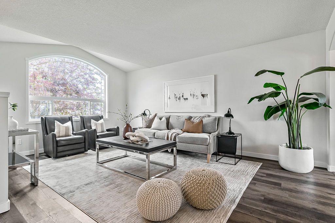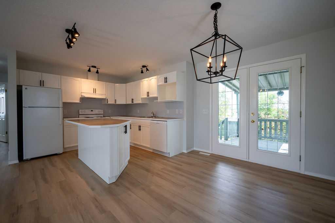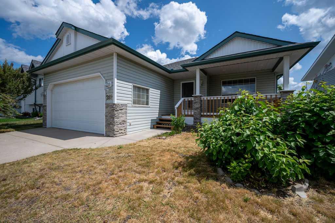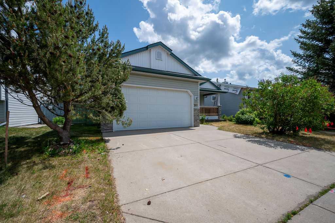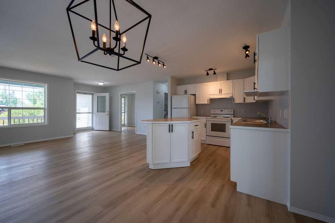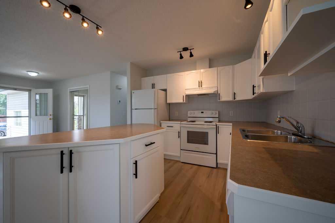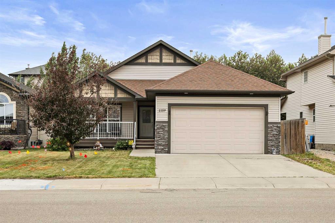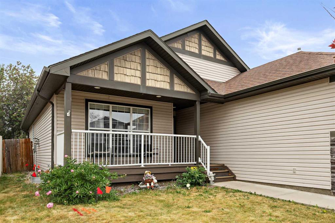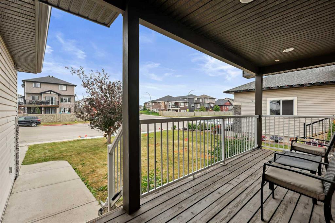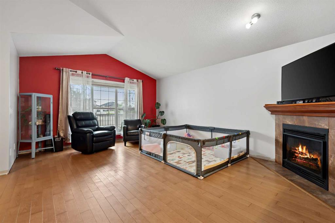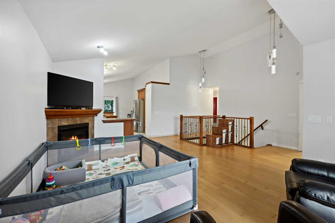103 Thornburn Place
Strathmore T1P1C6
MLS® Number: A2220989
$ 499,000
4
BEDROOMS
2 + 0
BATHROOMS
1996
YEAR BUILT
Welcome to this warm and inviting bungalow that blends comfort with convenience in every corner. Featuring 4 spacious bedrooms—2 upstairs and 2 down—this layout offers flexibility for families, guests, or home office space. The large kitchen—updated approximately 5 years ago—features ample cabinetry, stainless steel appliances, and flows seamlessly into a generous dining area that comfortably fits a large table for gatherings. Enjoy the convenience of main floor laundry and two 4-piece bathrooms on the main level, including an ensuite. Downstairs, you'll find a large recreation area ready for movie nights, play space, or a home gym, with a bathroom roughed in for future development. A unique walk-up from the basement adds both functionality and privacy. Recent upgrades (2024) include a NEW furnace and central air conditioner, along with NEW windows and doors—giving you peace of mind and improved energy efficiency. BRAND NEW ROOF 2025. The property features a nice-sized deck, perfect for relaxing and entertaining. Enjoy privacy and peace of mind with a fully fenced yard, ideal for kids or pets. Convenient back lane access adds extra functionality, along with a handy shed for all your storage needs. Top it all off with an attached double garage, perfect for keeping your vehicles warm in winter or storing tools and gear. This home truly is the ideal blend of cozy and spacious. Don't miss out—schedule your showing today with your favorite Realtor!
| COMMUNITY | Thorncliff_Strathmore |
| PROPERTY TYPE | Detached |
| BUILDING TYPE | House |
| STYLE | Bungalow |
| YEAR BUILT | 1996 |
| SQUARE FOOTAGE | 1,351 |
| BEDROOMS | 4 |
| BATHROOMS | 2.00 |
| BASEMENT | Full, Partially Finished |
| AMENITIES | |
| APPLIANCES | Central Air Conditioner, Dishwasher, Garage Control(s), Range Hood, Refrigerator, Stove(s), Window Coverings |
| COOLING | Central Air |
| FIREPLACE | None |
| FLOORING | Carpet, Hardwood |
| HEATING | Forced Air |
| LAUNDRY | Laundry Room, Main Level |
| LOT FEATURES | Back Lane, Back Yard, Cul-De-Sac |
| PARKING | Double Garage Attached |
| RESTRICTIONS | Utility Right Of Way |
| ROOF | Asphalt Shingle |
| TITLE | Fee Simple |
| BROKER | CIR Realty |
| ROOMS | DIMENSIONS (m) | LEVEL |
|---|---|---|
| Bedroom | 10`2" x 17`7" | Basement |
| Bedroom | 10`1" x 9`7" | Basement |
| Game Room | 32`10" x 23`5" | Basement |
| Storage | 13`1" x 8`5" | Basement |
| Furnace/Utility Room | 13`1" x 6`5" | Basement |
| Living Room | 19`7" x 17`3" | Main |
| Kitchen | 13`2" x 12`0" | Main |
| Dining Room | 13`7" x 10`9" | Main |
| Foyer | 5`6" x 7`1" | Main |
| Bedroom - Primary | 14`10" x 13`11" | Main |
| Bedroom | 11`8" x 15`4" | Main |
| 4pc Bathroom | Main | |
| 4pc Ensuite bath | Main |


