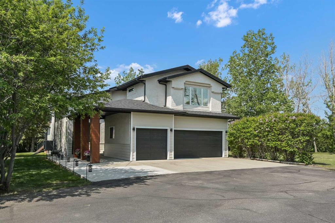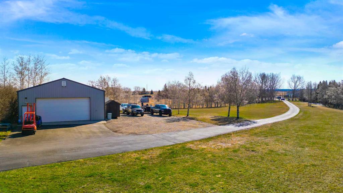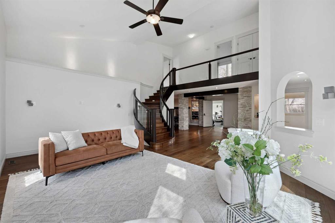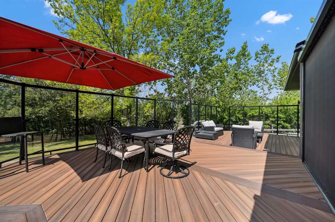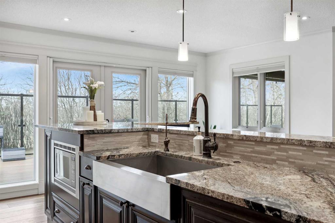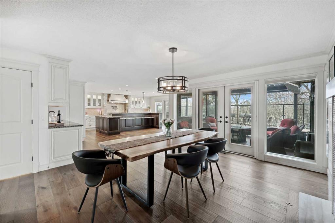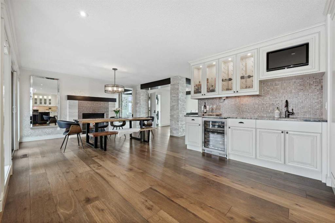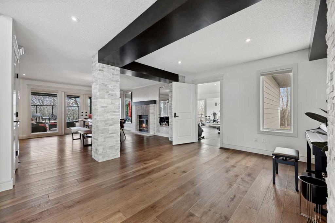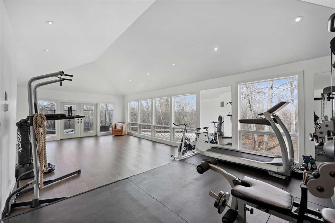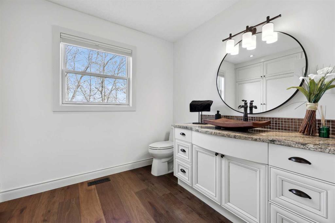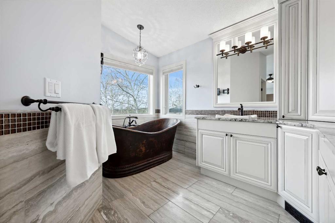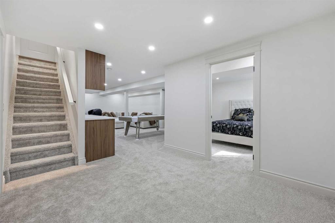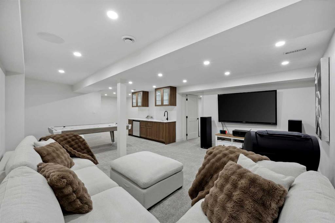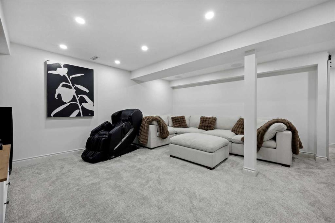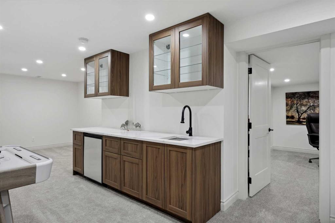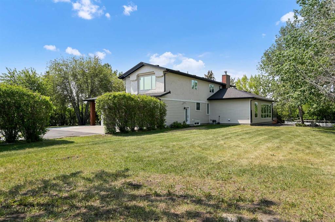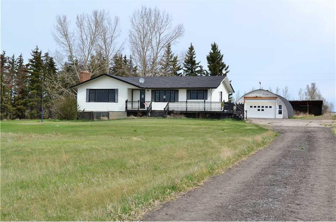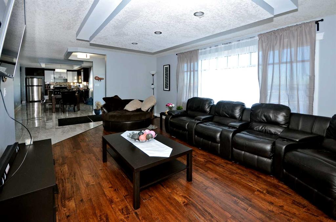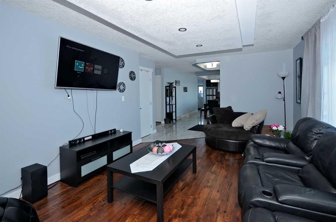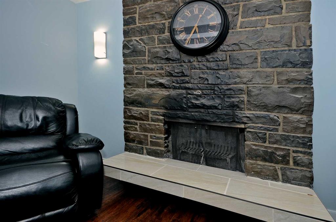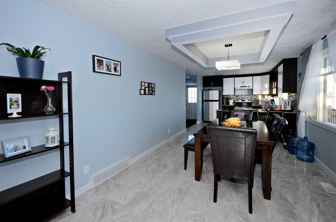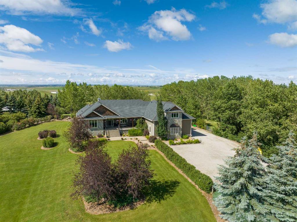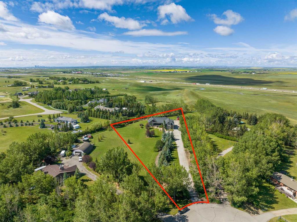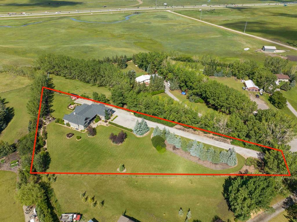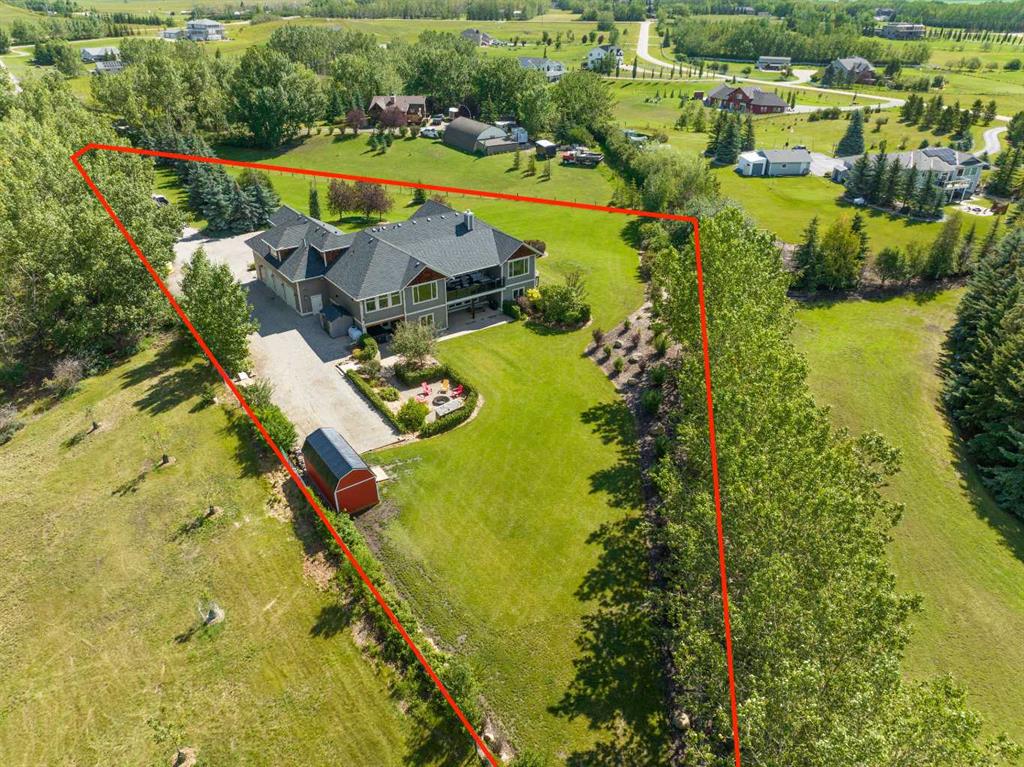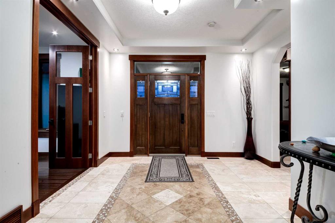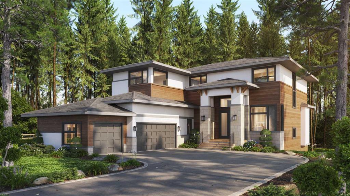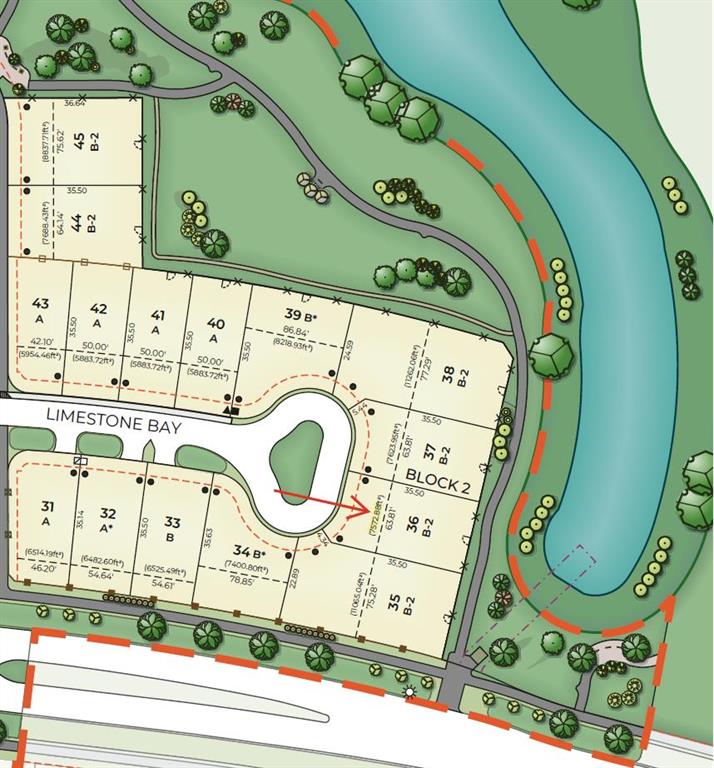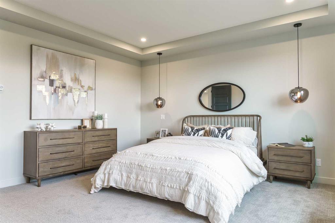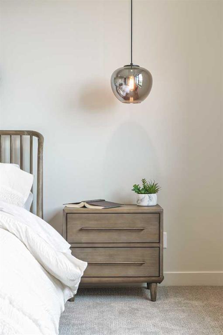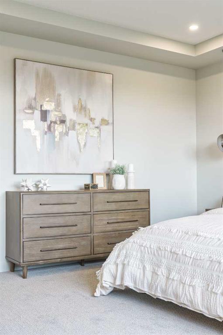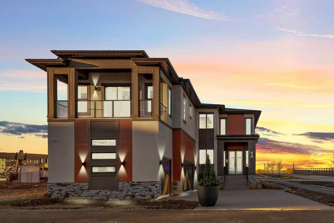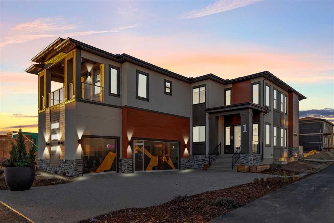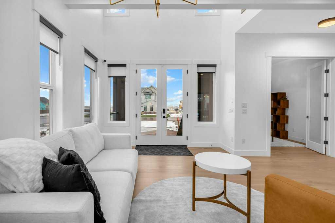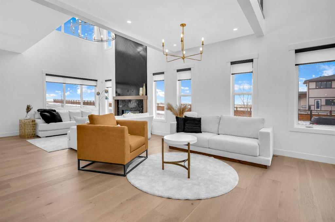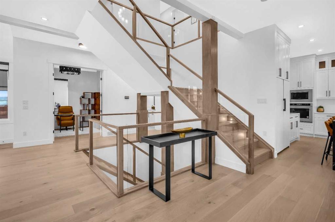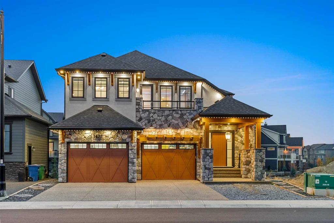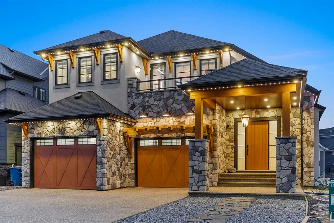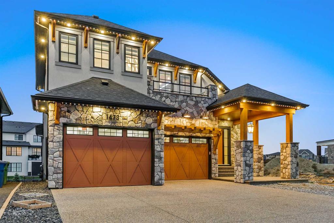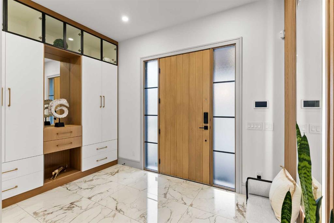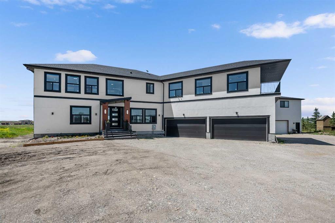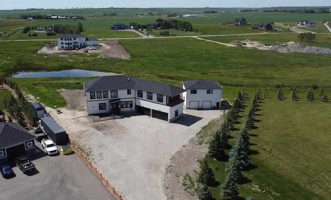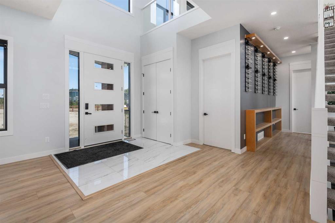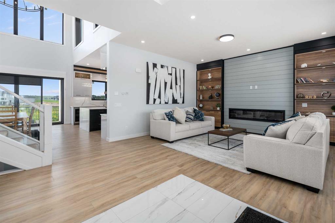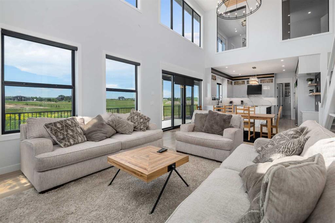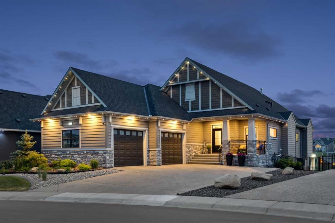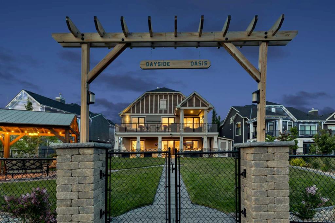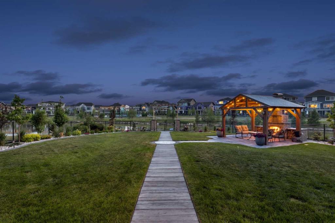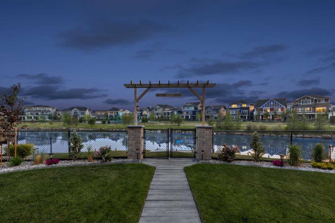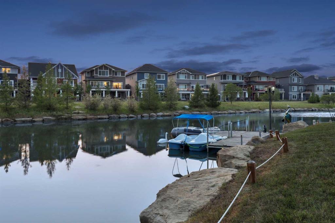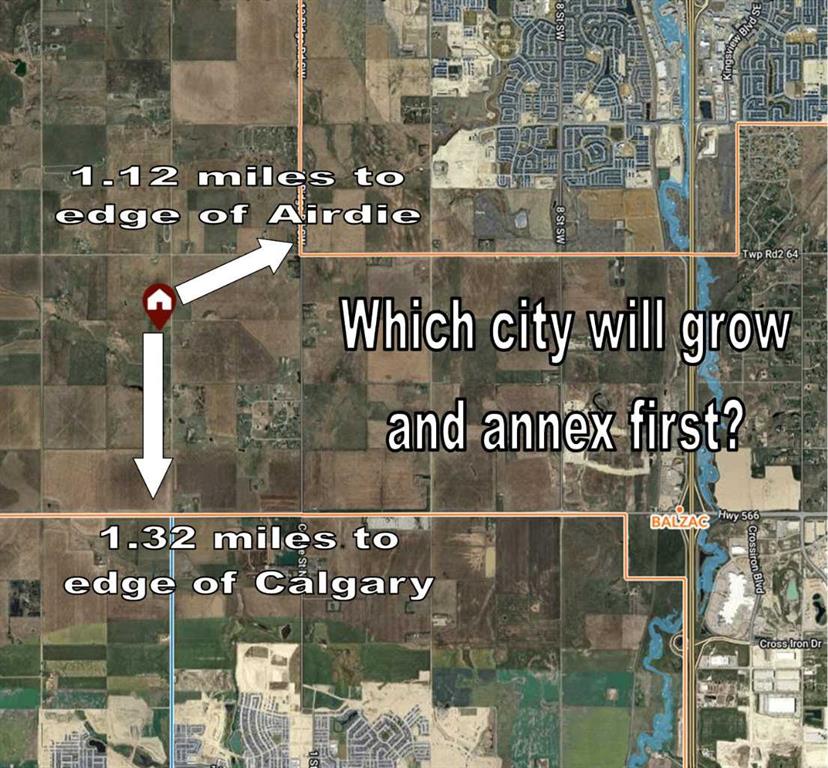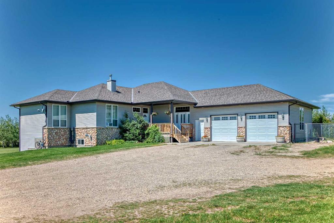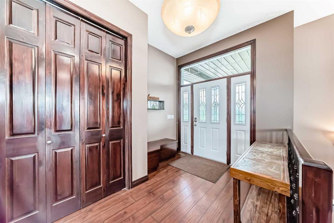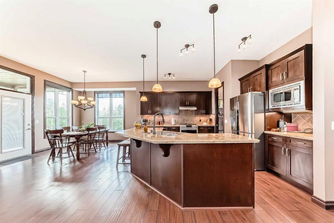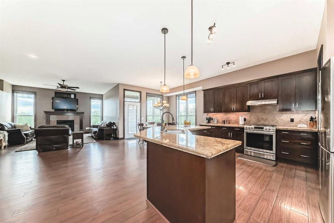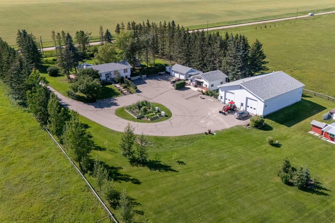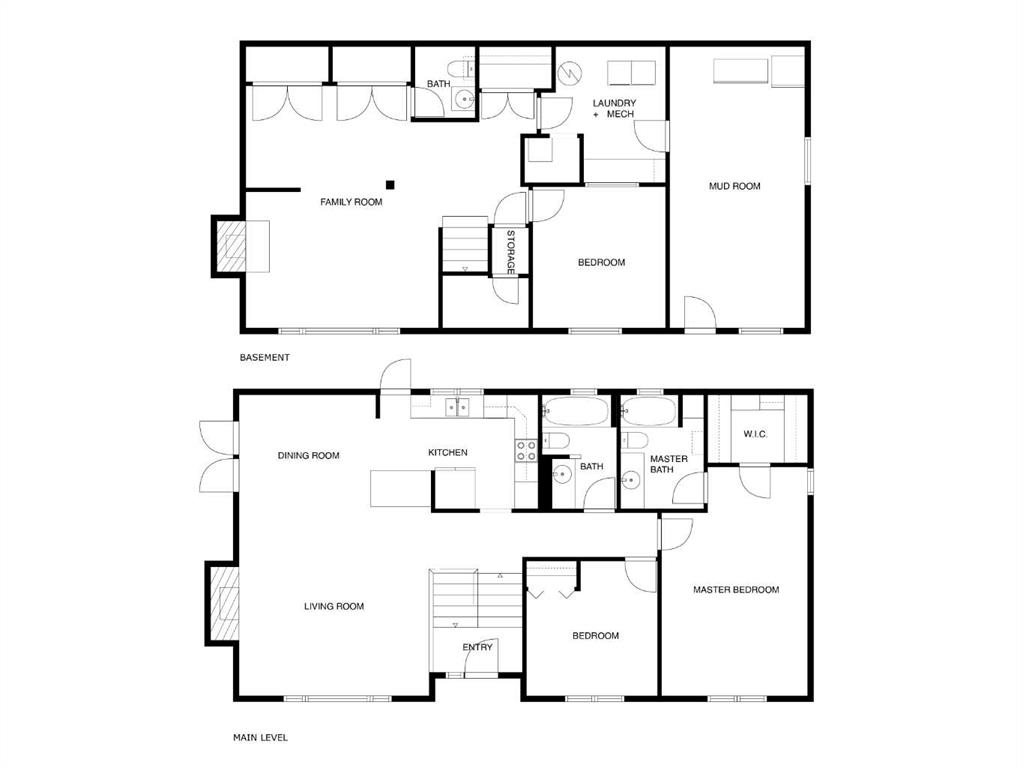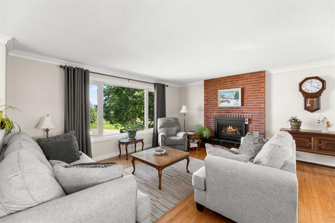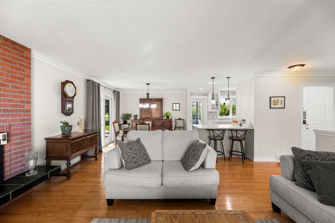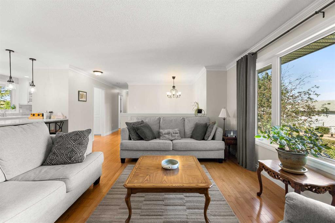11 Butte Valley Bay
Rural Rocky View County T4A 0N2
MLS® Number: A2229805
$ 1,995,000
5
BEDROOMS
3 + 1
BATHROOMS
3,569
SQUARE FEET
1990
YEAR BUILT
Experience true luxury and seclusion on this exclusive GATED 4 ACRE property, surrounded by mature trees for ultimate privacy. With over 4,500 sq ft of fully developed living space, this FULLY UPDATED estate offers 5 bedrooms and 3.5 bathrooms—ideal for families who crave space and sophistication. The smart-entry gate can be operated from your phone anywhere in the world, offering both security and convenience. A 39x31 fully HEATED SHOP provides the perfect space for a home business, hobbies, or storage, while the land offers plenty of room for gardens, recreation, or even horses and chickens! Inside, this CUSTOM HOME is designed to impress. You're welcomed by a soaring open-to-above ceiling and a curved staircase that makes a statement. A spacious main floor living room flows through to the rest of the home (which features Hunter Douglas blinds throughout!). TRIPLE CAR HEATED ATTACHED GARAGE! Just inside, a mudroom offers built-in full-sized lockers for each family member, a half bath, and a flexible den or office. At the back of the home, a large gym/playroom with wall-to-wall windows adds even more versatility. Perfect for workouts, playtime, or entertaining, it opens directly to the massive rear deck—creating seamless indoor-outdoor living. The chef’s kitchen is a true highlight with full-height custom soft-close cabinetry, a huge island, granite and quartz counters, a panelled top of the line JENN-AIR fridge, WOLF 6-burner gas stove with grill and dual ovens, pot filler, built-in Miele coffee machine, Wolf steam oven, microwave, and a large sink. A separate bar area includes a mini sink and temperature-controlled SUB-ZERO wine fridge. The adjoining dining space features a wood-burning fireplace with a gas starter and opens to the deck, ideal for entertaining. The expansive WEST FACING rear deck spans the width of the home and includes tall glass panels for privacy and wind protection, along with a HEATED SCREENED-IN PATIO with a motorized screen and adjustable louvres for All-Weather Comfort. Upstairs, enjoy a private balcony off the primary bedroom. Four spacious bedrooms, a laundry room, and two full bathrooms await upstairs. The luxurious primary suite features a spa-like ensuite with dual sinks, a freestanding copper soaker tub imported from Mexico, and a STEAM SHOWER with jets, dual shower heads, lighting, music, and more. The main bath has heated floors, and all sinks have instant hot water taps. The fully finished basement adds even more living space, with a fifth bedroom, a beautifully finished full bath, WET BAR, office/den, and a large rec room to relax or entertain. This isn’t just a home—it’s a Private Estate. A rare chance to own a secluded, expansive property that offers both luxury and convenience. Just minutes from QE2, CrossIron Mills, Costco, and more—yet it feels worlds away. A rare opportunity to own a secluded, fully loaded acreage a stone's throw to Calgary! Take the video tour to truly experience all this incredible home has to offer.
| COMMUNITY | Butte Hills |
| PROPERTY TYPE | Detached |
| BUILDING TYPE | House |
| STYLE | 2 Storey, Acreage with Residence |
| YEAR BUILT | 1990 |
| SQUARE FOOTAGE | 3,569 |
| BEDROOMS | 5 |
| BATHROOMS | 4.00 |
| BASEMENT | Finished, Full |
| AMENITIES | |
| APPLIANCES | Bar Fridge, Central Air Conditioner, Dishwasher, Dryer, Gas Stove, Microwave, Range Hood, Refrigerator, Washer, Window Coverings |
| COOLING | Central Air |
| FIREPLACE | Gas, Wood Burning |
| FLOORING | Carpet, Hardwood, Tile, Vinyl |
| HEATING | Forced Air, Natural Gas |
| LAUNDRY | Upper Level |
| LOT FEATURES | Back Yard, Front Yard |
| PARKING | Heated Garage, Triple Garage Attached |
| RESTRICTIONS | Utility Right Of Way |
| ROOF | Asphalt Shingle |
| TITLE | Fee Simple |
| BROKER | Real Broker |
| ROOMS | DIMENSIONS (m) | LEVEL |
|---|---|---|
| Game Room | 22`2" x 16`8" | Basement |
| Bedroom | 11`9" x 11`5" | Basement |
| Den | 13`11" x 7`11" | Basement |
| Other | 9`3" x 2`2" | Basement |
| Storage | 33`8" x 16`11" | Basement |
| 3pc Bathroom | 13`9" x 4`5" | Basement |
| Furnace/Utility Room | 18`5" x 12`3" | Basement |
| Furnace/Utility Room | 14`6" x 7`1" | Basement |
| Living Room | 20`5" x 13`11" | Main |
| Family Room | 22`3" x 17`6" | Main |
| Exercise Room | 17`6" x 12`8" | Main |
| Kitchen | 22`2" x 17`4" | Main |
| Den | 13`8" x 10`0" | Main |
| Dining Room | 14`3" x 14`0" | Main |
| Other | 8`4" x 2`2" | Main |
| Pantry | 10`11" x 3`4" | Main |
| Foyer | 7`11" x 6`0" | Main |
| Mud Room | 6`6" x 4`0" | Main |
| 2pc Bathroom | 8`0" x 7`5" | Main |
| Bedroom - Primary | 14`10" x 14`4" | Second |
| 5pc Ensuite bath | 15`9" x 11`8" | Second |
| Bedroom | 10`4" x 10`0" | Second |
| Bedroom | 10`4" x 9`10" | Second |
| Bedroom | 14`4" x 13`5" | Second |
| Laundry | 4`10" x 3`1" | Second |
| 4pc Bathroom | 13`9" x 5`9" | Second |


