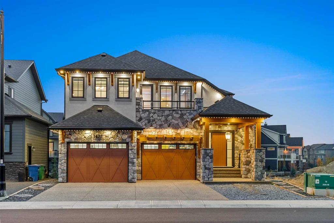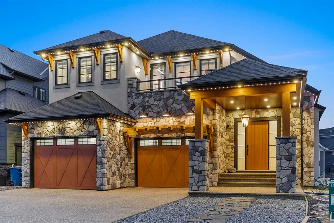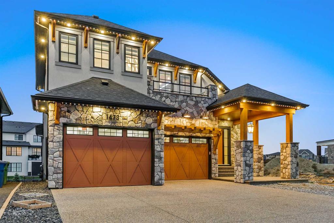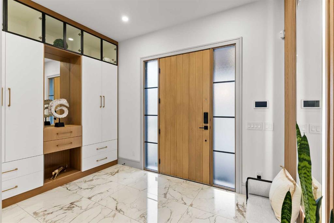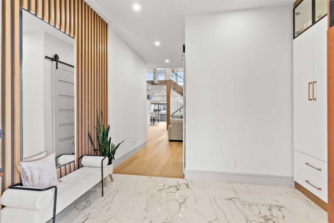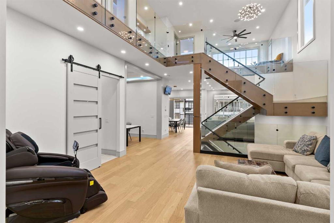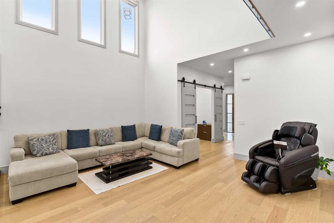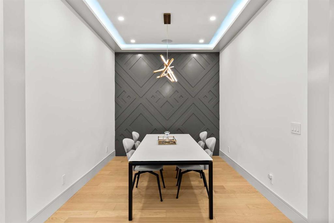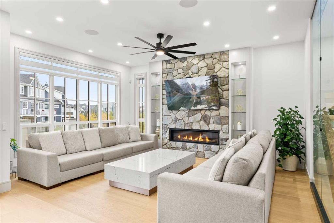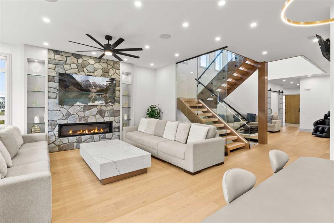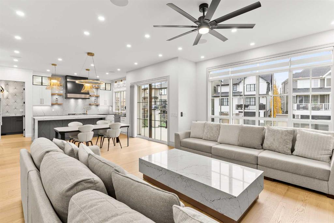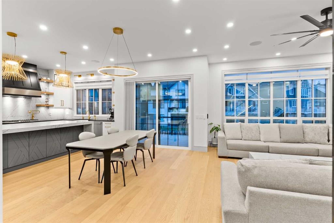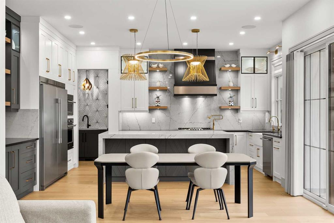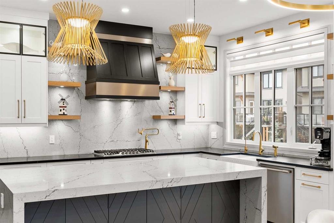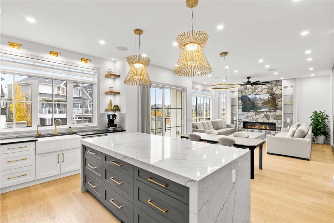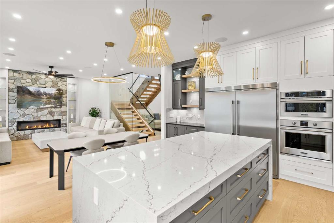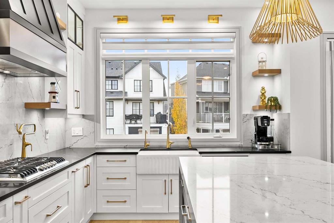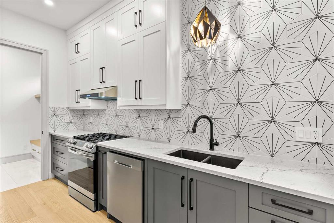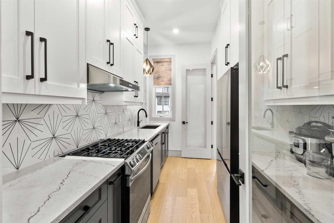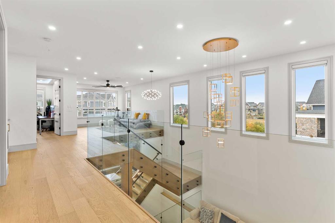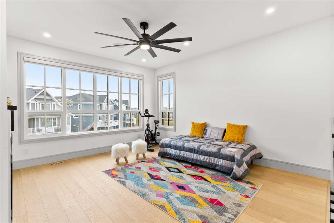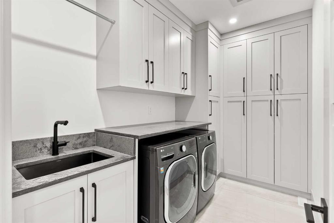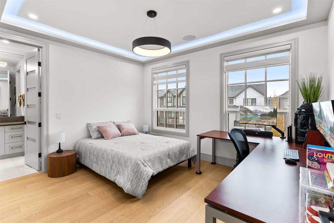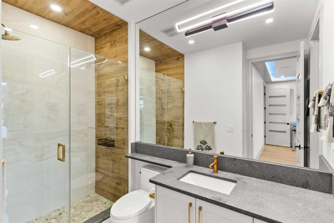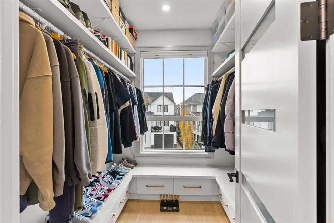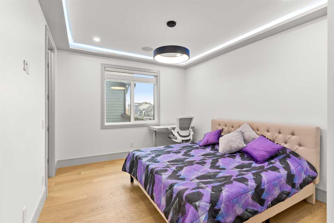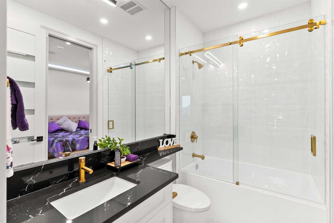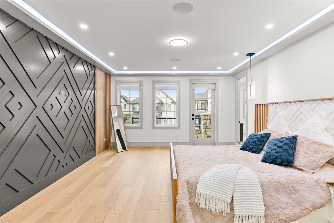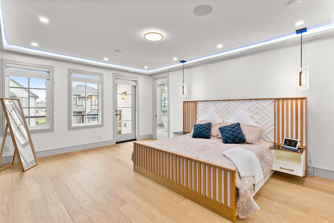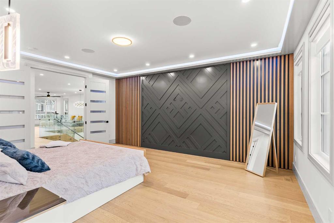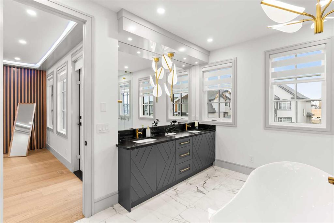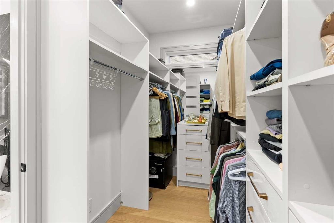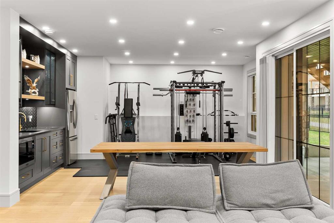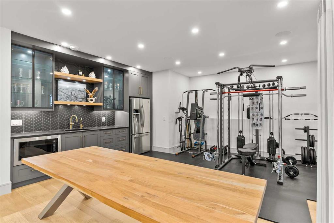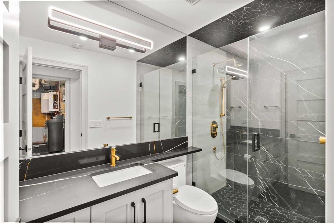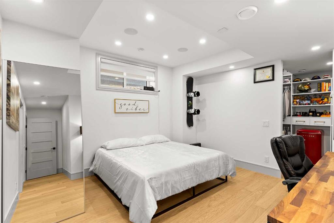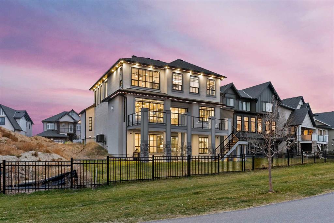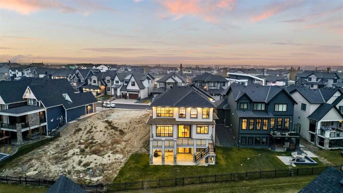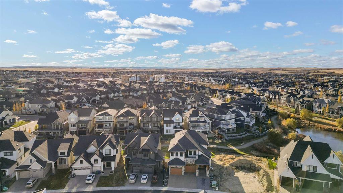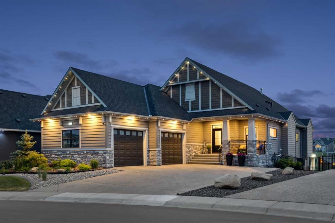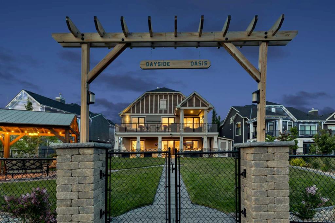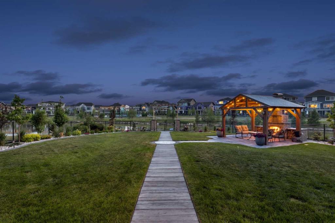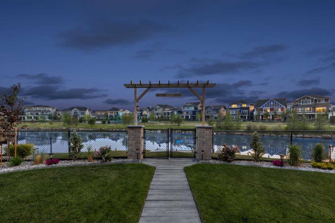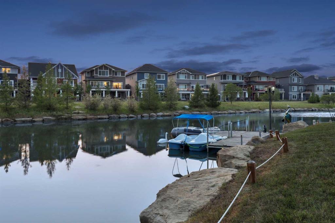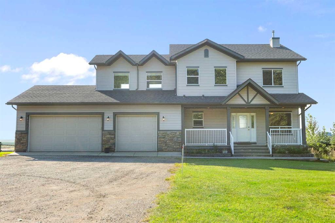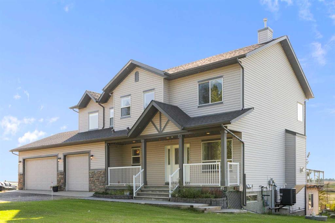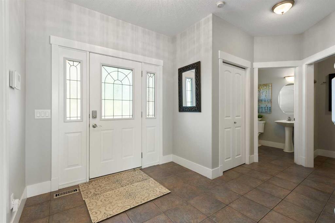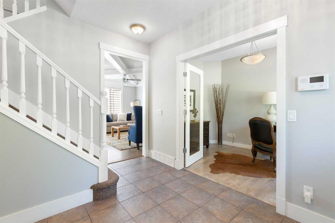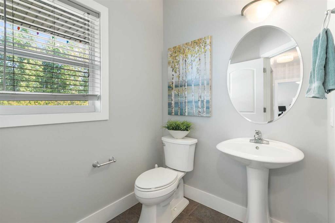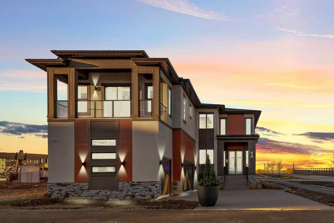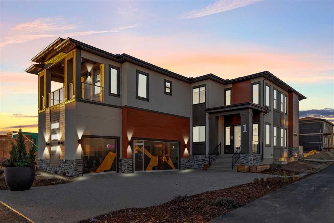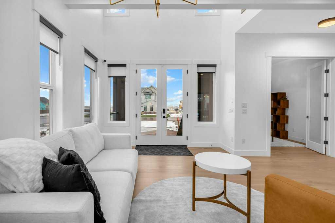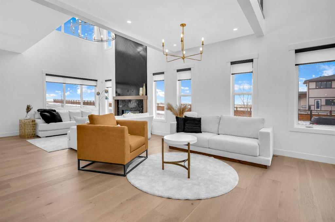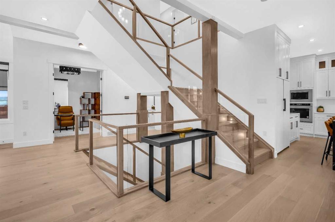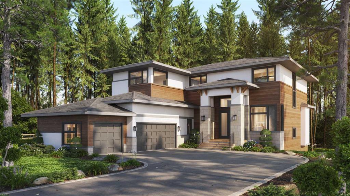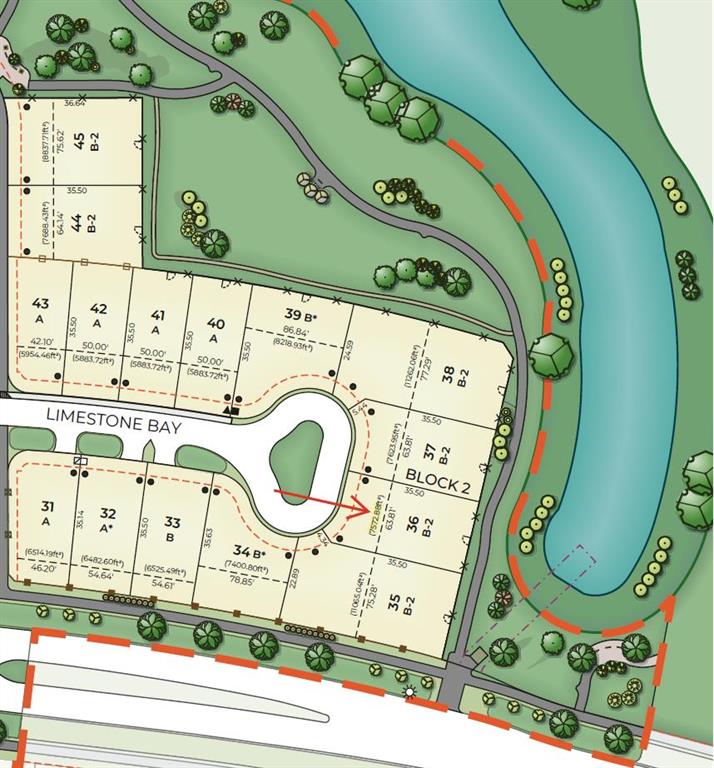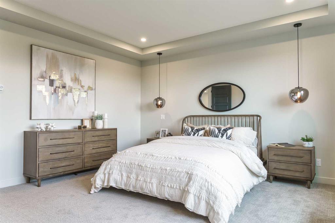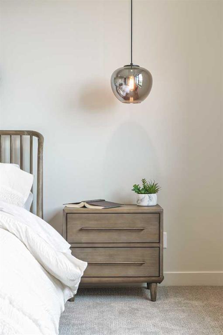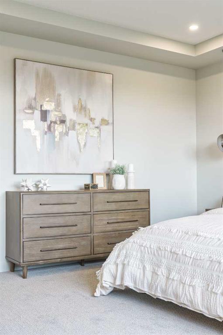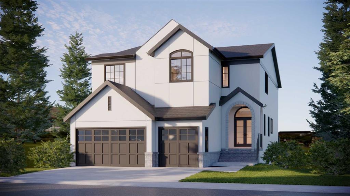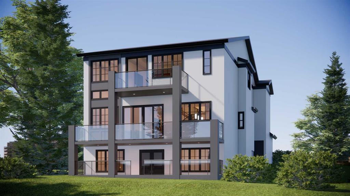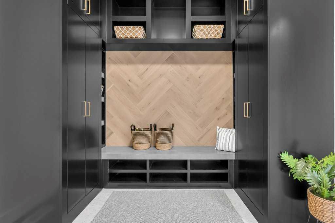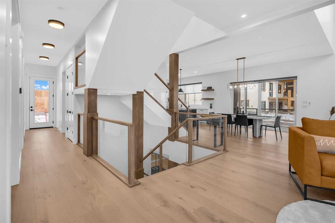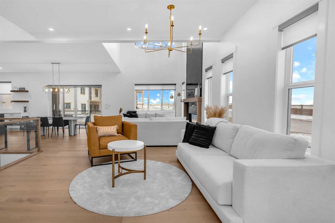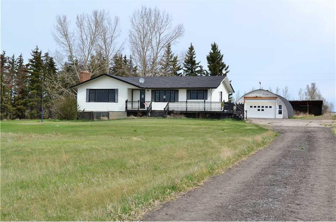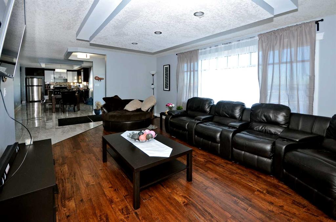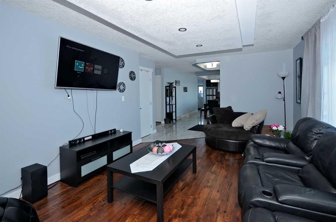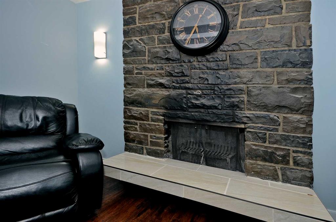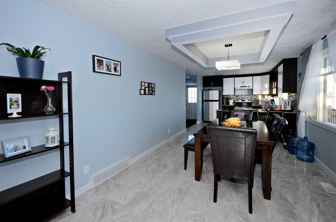1473 Coopers Landing SW
Airdrie T4B4K6
MLS® Number: A2195745
$ 1,699,990
6
BEDROOMS
6 + 0
BATHROOMS
3,831
SQUARE FEET
2022
YEAR BUILT
Welcome to 1473 Coopers Landing SW, an extraordinary residence backing onto a serene pond and pathway. This architectural gem boasts a total of impressive 5,528 square feet of thoughtfully designed living space, exemplifying the height of luxury. As you enter, you’re greeted by grand 10' ceilings on the main floor, featuring a sleek, modern flat paint finish. The main level flows seamlessly, including a Living Room, Formal Dining Room, Den/Office, Family Room, Nook, Main Kitchen, Spice Kitchen or Butler’s Kitchen, and a Full Bath with a custom shower. A large low maintenance deck with plexiglass railings and stairs leading down to the backyard off the kitchen nook overlooks the numerous pathways and greenery that is a beautiful feature in Coopers Crossing. Daily life is made effortless with a convenient Mud Room and direct access to the garage. Ascending to the second floor on a one of a kind set of stairs, you’ll find 9' ceilings and a versatile bonus room, ideal for a media space or home office. Four spacious bedrooms await, each with its own bathroom and walk-in closet. The luxurious custom ceiling perimeter with RGB LED lighting adds a touch of elegance. Don’t overlook the intriguing Unfinished Hidden Room, a perfect canvas for your creative vision. The basement is an entertainer's dream, featuring a Rec Room, Nook, Gym, Wet Bar, and two additional bedrooms with their own full baths. A second laundry area adds to the convenience, ensuring that every need is met. Craftsmanship is unparalleled throughout, highlighted by upgraded plumbing fixtures from MOEN ALIGN in a beautiful brushed gold finish. A robust boiler system provides continuous hot water, complemented by in-floor heating in the basement(2 zones) and a hot water circulation pump for instant access at every faucet. The oversized triple tandem garage is thoughtfully roughed in for a gas heater and car charger, with hot and cold water facilities for added convenience. Outdoor elegance shines through with custom timber sourced from Revelstoke, BC, featuring a stunning timber-framed front porch and PARGOLA above the garage. The beautifully landscaped grounds include an exposed aggregate driveway, porch patio, and entry stairs. Technology is seamlessly integrated, featuring a wired security system, cameras, LCD screens, Eufy Smart Lock, dual-camera doorbell, and a speaker system throughout the home, ensuring security and entertainment are paramount. Experience warmth and sophistication with the 120” Electric Fireplace in the basement, the contemporary 60” Linear Gas Fireplace on the main floor, and the serene 72” Electric Fireplace in the bonus room. Every detail of this home reflects a commitment to comfort and luxury. Don’t miss the chance to experience the epitome of luxury living in Coopers Crossing in Airdrie. Too many upgrades to list!!!. Schedule your private viewing today—this isn’t just a house; it’s an extraordinary lifestyle.
| COMMUNITY | Coopers Crossing |
| PROPERTY TYPE | Detached |
| BUILDING TYPE | House |
| STYLE | 2 Storey |
| YEAR BUILT | 2022 |
| SQUARE FOOTAGE | 3,831 |
| BEDROOMS | 6 |
| BATHROOMS | 6.00 |
| BASEMENT | Separate/Exterior Entry, Finished, Full, Walk-Out To Grade |
| AMENITIES | |
| APPLIANCES | Bar Fridge, Central Air Conditioner, Dishwasher, Garburator, Gas Range, Gas Stove, Instant Hot Water, Microwave, Oven-Built-In, Range Hood, Refrigerator, See Remarks, Tankless Water Heater, Washer/Dryer, Window Coverings |
| COOLING | Central Air |
| FIREPLACE | Electric, Gas |
| FLOORING | Hardwood, Tile |
| HEATING | ENERGY STAR Qualified Equipment, Fireplace(s), Natural Gas |
| LAUNDRY | In Basement, Multiple Locations, Upper Level |
| LOT FEATURES | Backs on to Park/Green Space, City Lot, Low Maintenance Landscape, Rectangular Lot, See Remarks, Street Lighting |
| PARKING | 220 Volt Wiring, Aggregate, Heated Garage, Insulated, Triple Garage Attached |
| RESTRICTIONS | None Known |
| ROOF | Asphalt Shingle |
| TITLE | Fee Simple |
| BROKER | Royal LePage METRO |
| ROOMS | DIMENSIONS (m) | LEVEL |
|---|---|---|
| Game Room | 25`0" x 17`11" | Basement |
| Exercise Room | 5`1" x 8`0" | Basement |
| Bedroom | 21`0" x 13`7" | Basement |
| Bedroom | 13`5" x 13`7" | Basement |
| 3pc Ensuite bath | Basement | |
| 3pc Bathroom | Lower | |
| 3pc Bathroom | Main | |
| Family Room | 18`8" x 17`11" | Main |
| Living Room | 18`3" x 16`9" | Main |
| Dining Room | 12`8" x 9`10" | Main |
| Kitchen | 17`2" x 18`4" | Main |
| Spice Kitchen | 7`9" x 13`5" | Main |
| Office | 9`1" x 10`6" | Main |
| Mud Room | 7`10" x 7`7" | Main |
| Bedroom - Primary | 15`1" x 19`0" | Second |
| Bedroom | 15`11" x 11`1" | Second |
| Bedroom | 15`9" x 11`5" | Second |
| Bedroom | 13`10" x 11`6" | Second |
| Bonus Room | 13`11" x 14`11" | Second |
| 3pc Ensuite bath | Second | |
| 4pc Bathroom | Second | |
| 5pc Ensuite bath | Second | |
| Laundry | Second |

