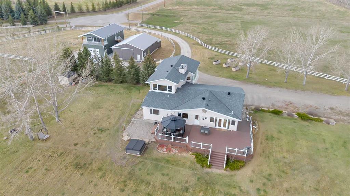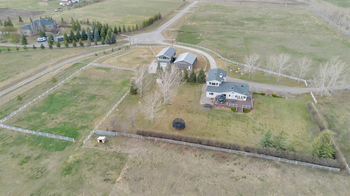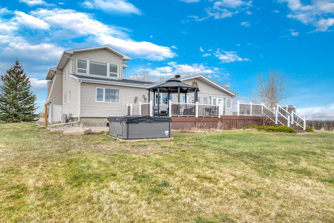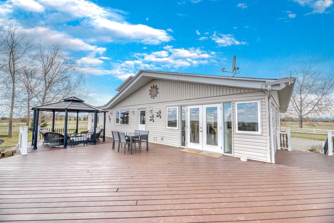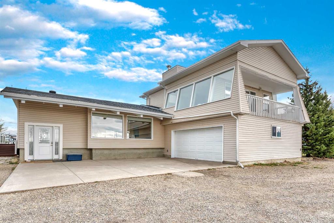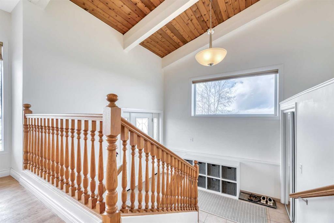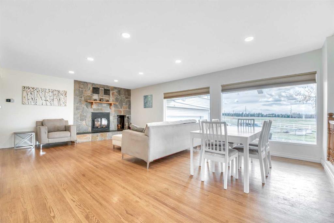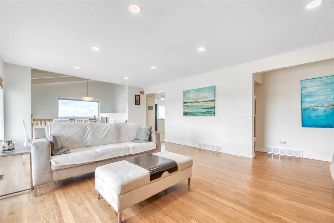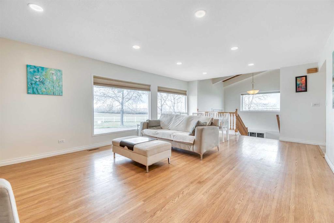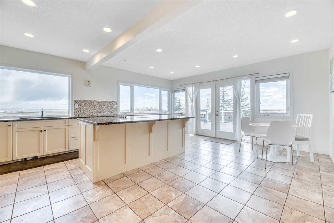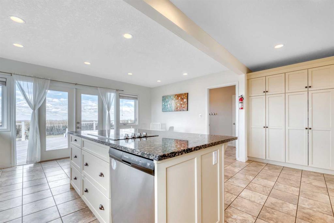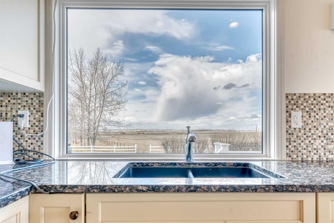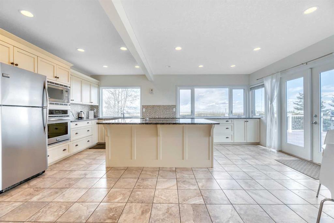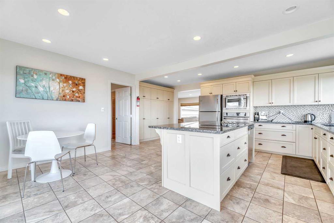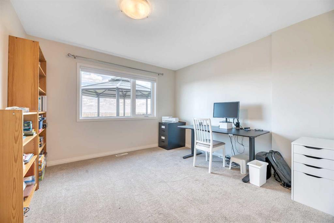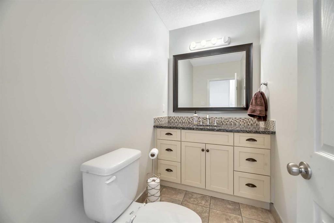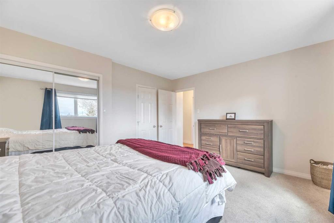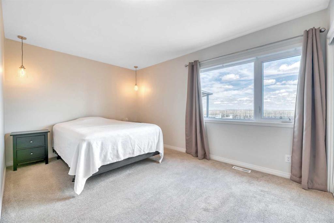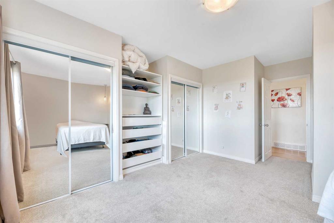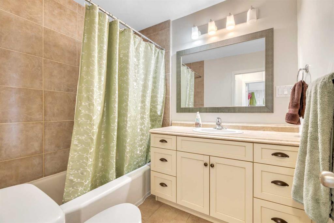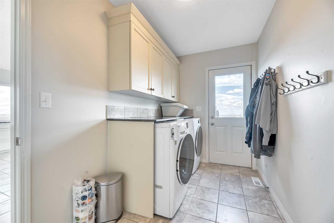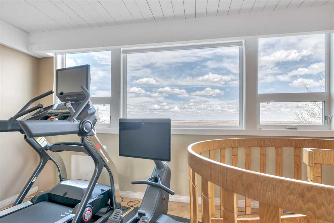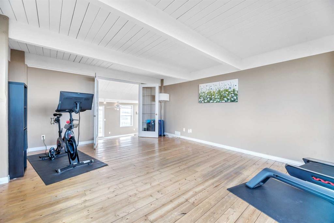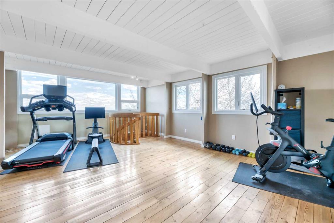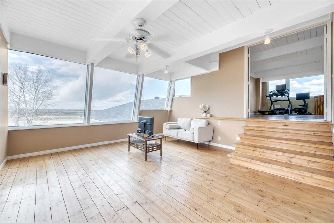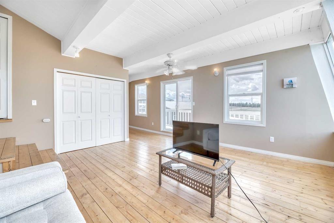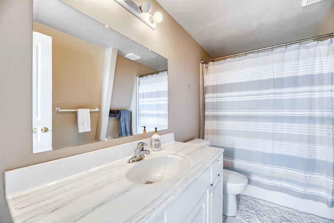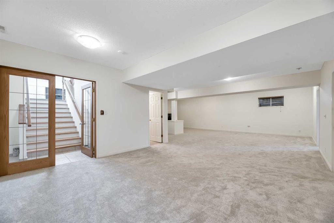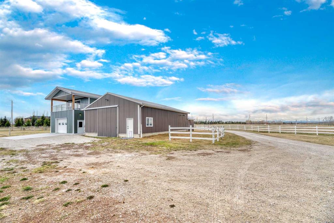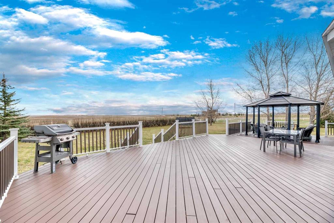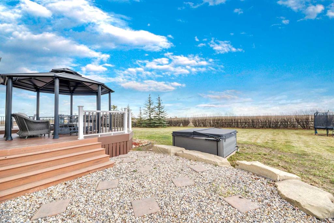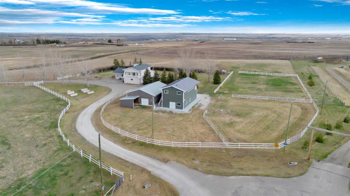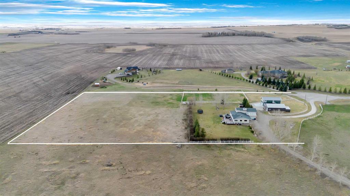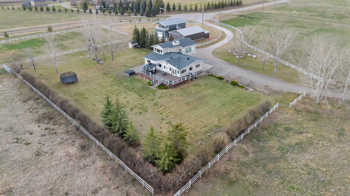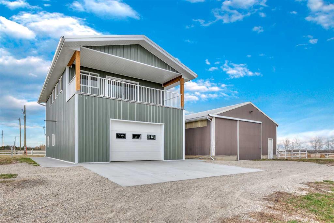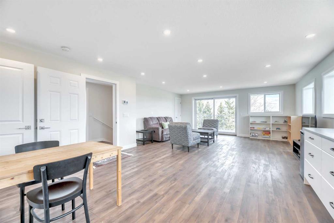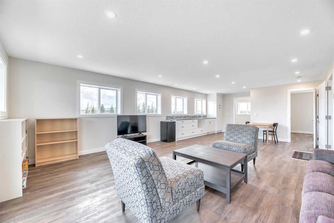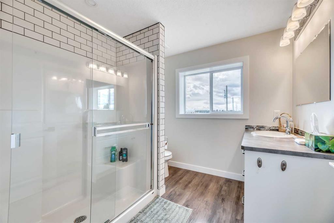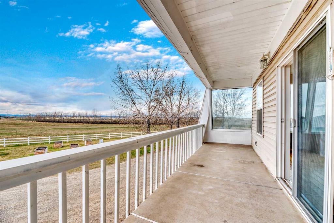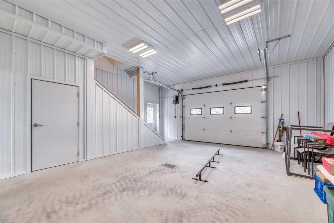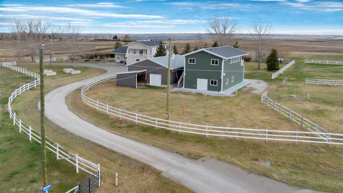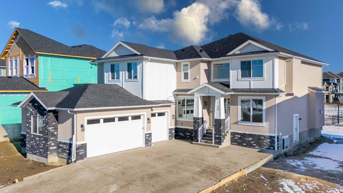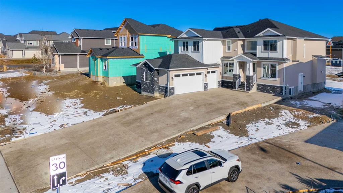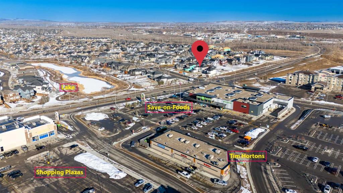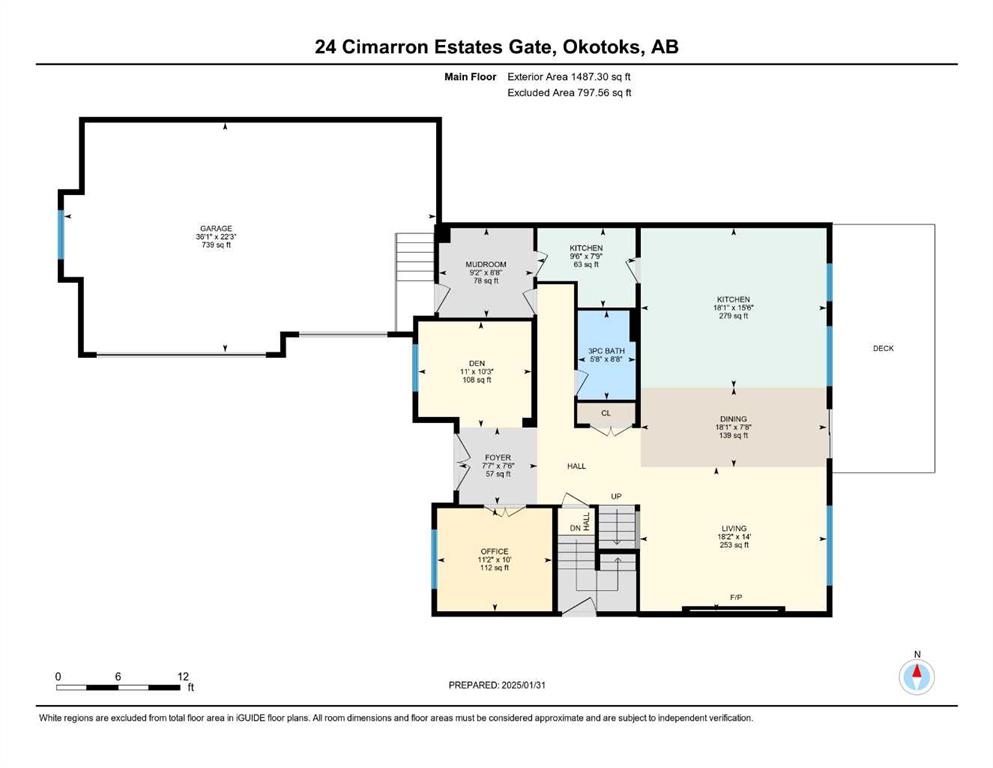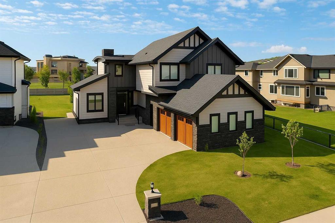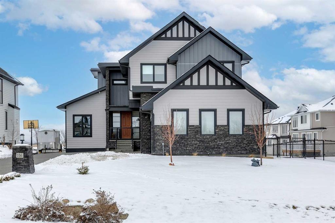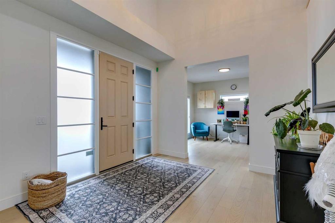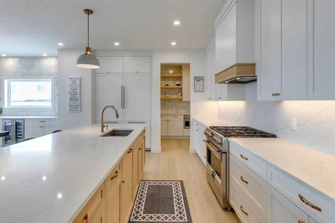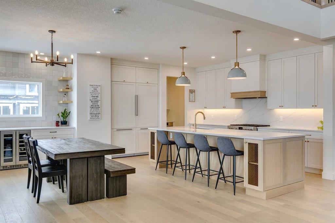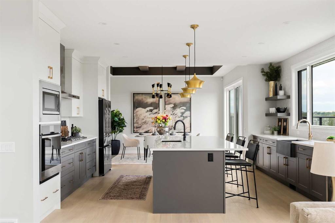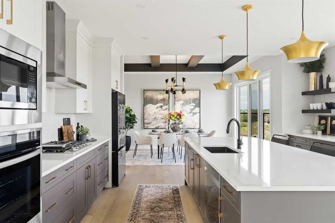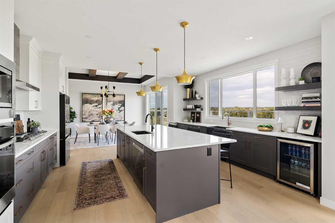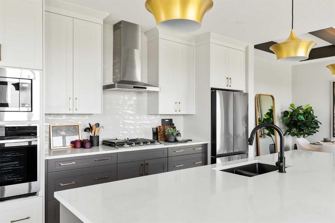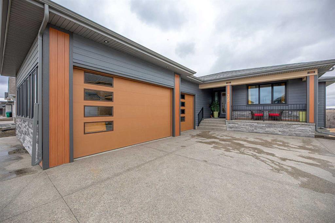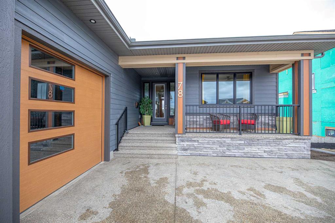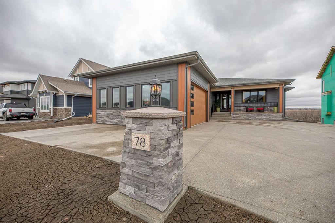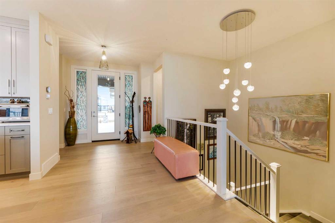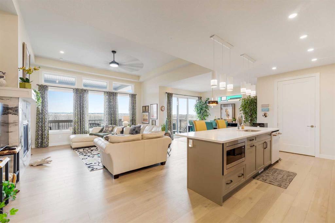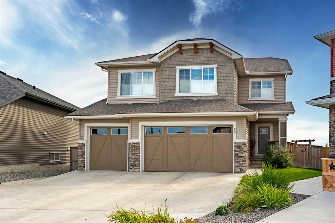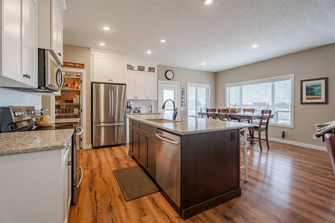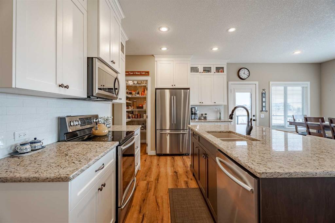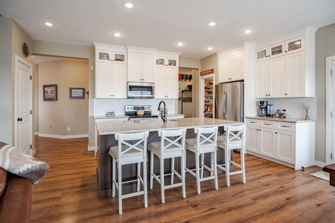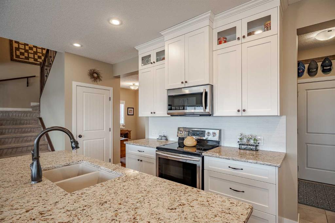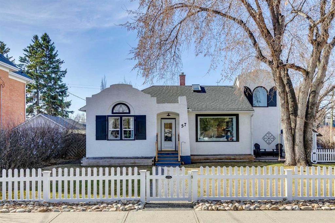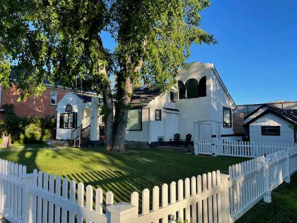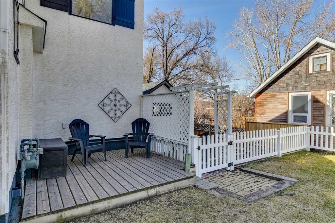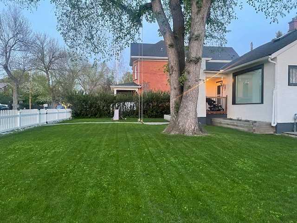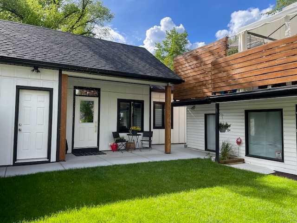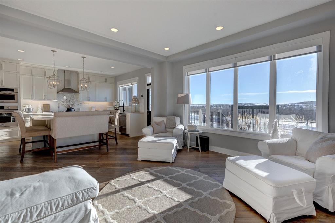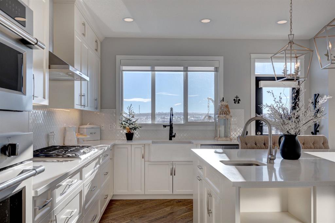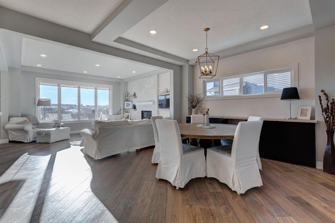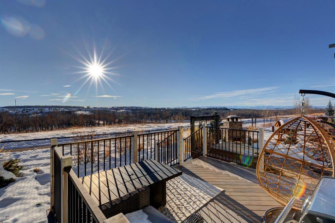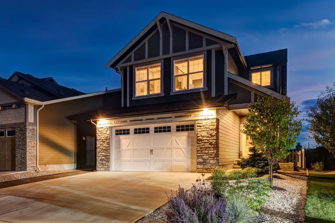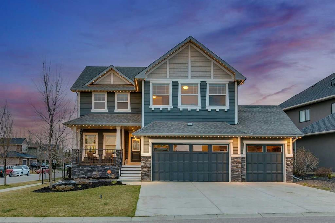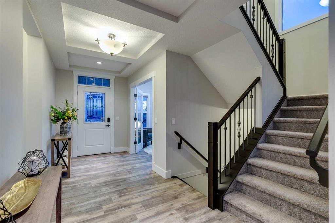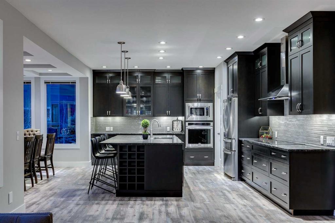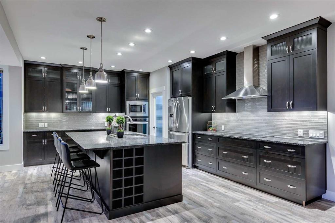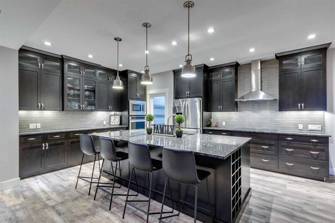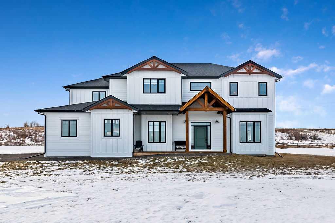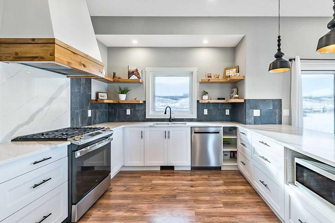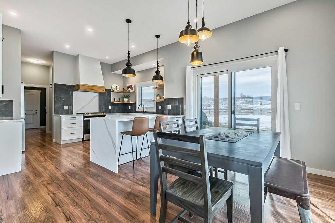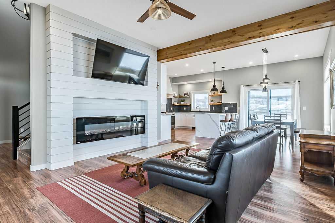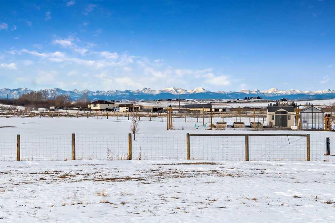$ 1,299,900
4
BEDROOMS
3 + 2
BATHROOMS
2,702
SQUARE FEET
1985
YEAR BUILT
This lovely acreage has it all!! Unmatched panoramic views in every direction—majestic mountains to the west, rolling prairie landscapes to the east, and the charming town of Okotoks to the north—serve as the backdrop for this exceptional 6-acre estate nestled on a private cul-de-sac just five minutes south of Okotoks. The beautifully landscaped yard features fenced horse paddock, and ample space for outdoor living, making it perfect for equestrians, hobbyists, or those seeking tranquility and space. The charming one-and-a-half story home has been thoughtfully updated over the years, offering a bright, open-concept main floor with large windows that showcase stunning vistas, a cozy wood-burning fireplace, and a stunning kitchen with cream cabinetry, an oversized granite island, and surrounding windows to enjoy the view from every angle. The main level includes two bedrooms, a guest bath, 4 piece family bath, a private two-piece en suite and main floor laundry! A gorgeous spiral staircase leads to an upper loft/bonus room with its own balcony —ideal as a primary bedroom with en suite, yoga studio, or lounge area. The spacious Fully finished basement provides two additional bedrooms, a three-piece bath, and a large recreation room with gas fireplace, all enhanced by new carpeting and fresh paint. Step outside onto the gorgeous wraparound composite deck with maintenance-free railings, a natural gas line for BBQ and fire table and HOT TUB, perfect for outdoor entertaining. The property boasts impressive outbuildings, including a barn with two horse stalls, a dedicated tack room, rubber matting, interior metal roof, power, ceiling lighting, heating, and water, as well as a massive 48x24-foot workshop built in 2023, divided into two 450-square-foot bays with 220vt power, heating, and floor drains—ideal for projects, extra parking, storage, or a home-based business. Above the workshop is nearly 1,000 sq. ft.-extended family accommodation with open floor plan, east-facing balcony to enjoy the serene surroundings, one large bedroom, and a three-piece bathroom, a thoughtful perk for visitors! That’s not all, all big ticket items have been updated, New Furnace and A/C in 2021 and all poly b plumbing has been replaced. This property truly combines breathtaking scenery, versatile living spaces, modern outbuildings, and a peaceful rural setting, offering an unparalleled opportunity to enjoy both nature and comfort—schedule your private tour today!
| COMMUNITY | |
| PROPERTY TYPE | Detached |
| BUILDING TYPE | House |
| STYLE | 1 and Half Storey, Acreage with Residence |
| YEAR BUILT | 1985 |
| SQUARE FOOTAGE | 2,702 |
| BEDROOMS | 4 |
| BATHROOMS | 5.00 |
| BASEMENT | Finished, Full |
| AMENITIES | |
| APPLIANCES | Built-In Oven, Dishwasher, Dryer, Electric Cooktop, Garage Control(s), Microwave, Refrigerator, Washer, Water Softener, Window Coverings |
| COOLING | Central Air |
| FIREPLACE | Gas, Wood Burning |
| FLOORING | Carpet, Hardwood, Tile |
| HEATING | Fireplace(s), Forced Air |
| LAUNDRY | Main Level |
| LOT FEATURES | Back Yard, Front Yard, Landscaped, Level, Open Lot, Private, Treed, Views |
| PARKING | 220 Volt Wiring, Double Garage Attached, Double Garage Detached, Driveway, Heated Garage, Insulated, Parking Pad, See Remarks, Workshop in Garage |
| RESTRICTIONS | Utility Right Of Way |
| ROOF | Asphalt Shingle |
| TITLE | Fee Simple |
| BROKER | RE/MAX Complete Realty |
| ROOMS | DIMENSIONS (m) | LEVEL |
|---|---|---|
| Game Room | 33`1" x 33`10" | Basement |
| 3pc Bathroom | 6`0" x 8`3" | Basement |
| Bedroom | 17`7" x 10`6" | Basement |
| Bedroom | 15`7" x 9`2" | Basement |
| Storage | 12`4" x 23`7" | Basement |
| Foyer | 6`1" x 10`5" | Main |
| Kitchen | 19`6" x 19`8" | Main |
| Living Room | 18`8" x 15`1" | Main |
| Dining Room | 8`0" x 15`1" | Main |
| Office | 11`7" x 11`7" | Main |
| Bedroom - Primary | 17`1" x 16`6" | Main |
| 2pc Ensuite bath | 4`7" x 6`11" | Main |
| Bedroom | 12`4" x 14`0" | Main |
| 2pc Bathroom | 7`4" x 4`6" | Main |
| 4pc Bathroom | 7`5" x 6`3" | Main |
| Laundry | 6`1" x 11`7" | Main |
| 4pc Bathroom | 10`6" x 6`9" | Upper |
| Bonus Room | 16`2" x 25`8" | Upper |
| Loft | 22`4" x 14`8" | Upper |

