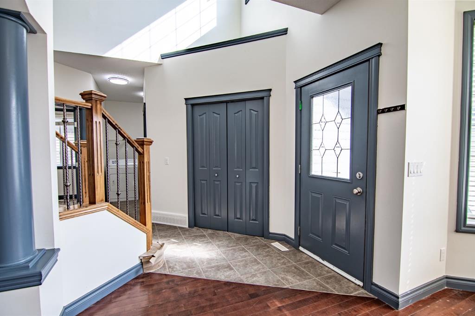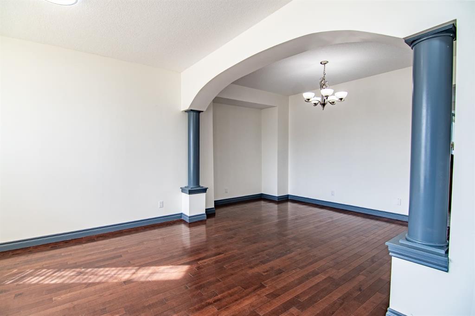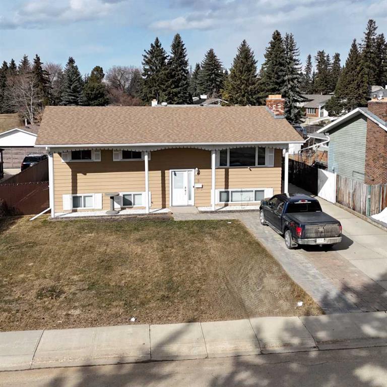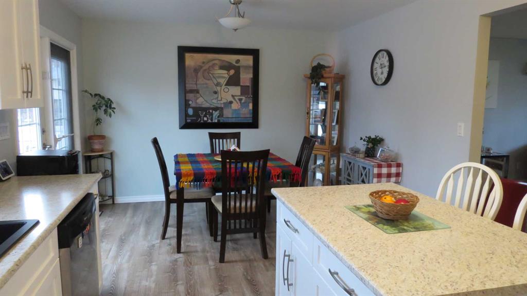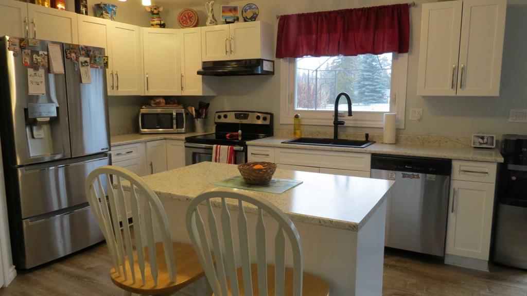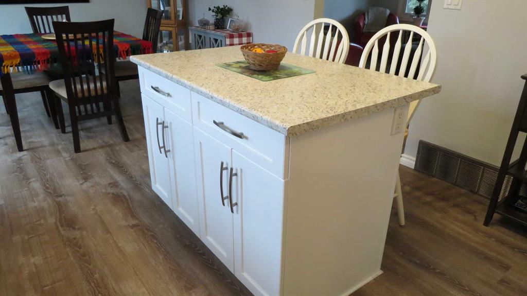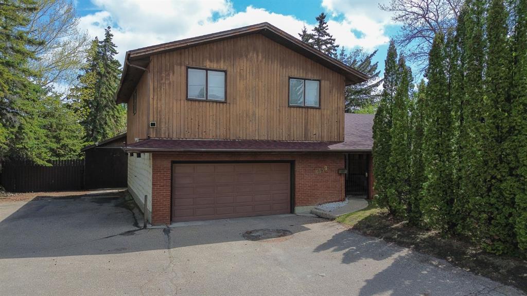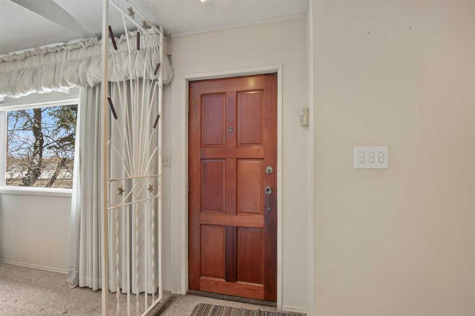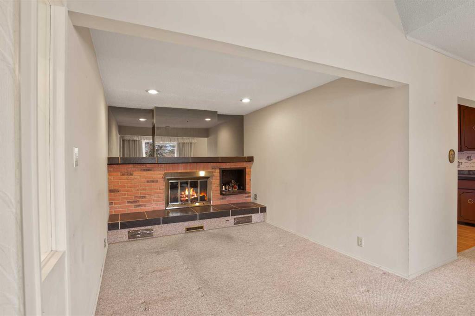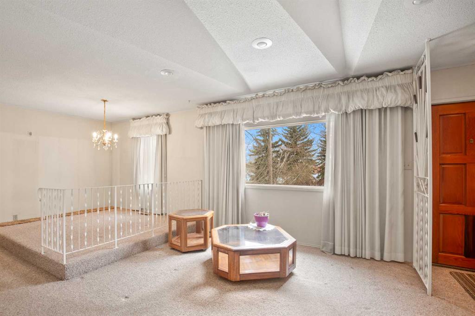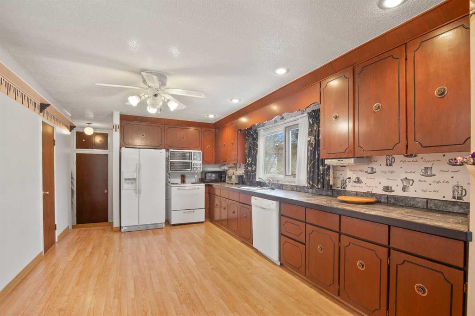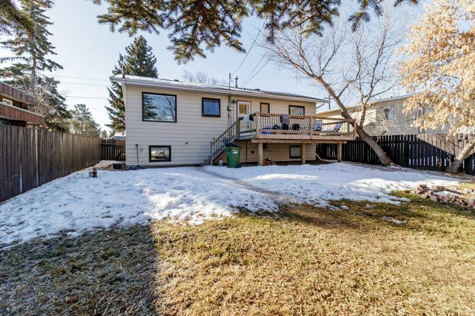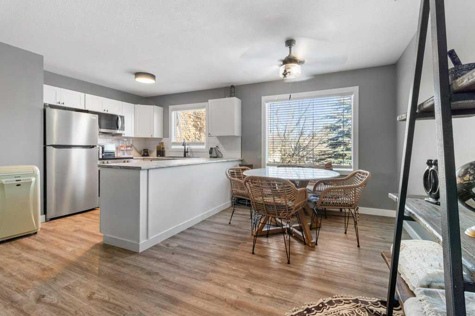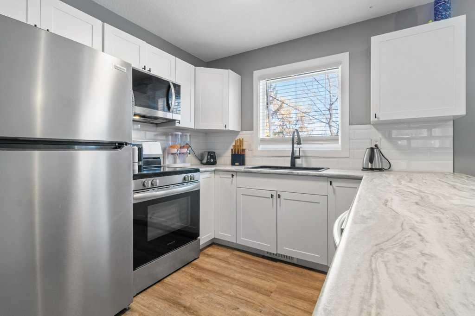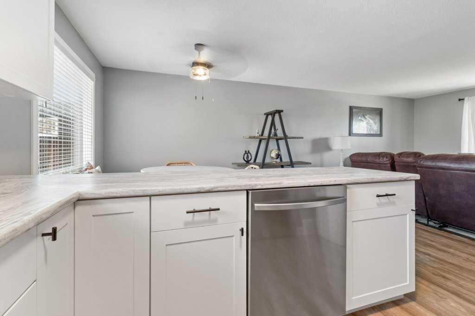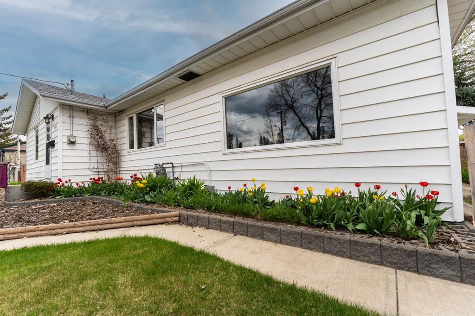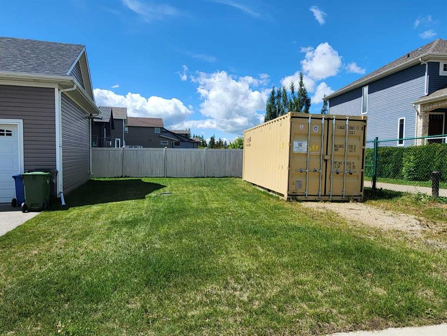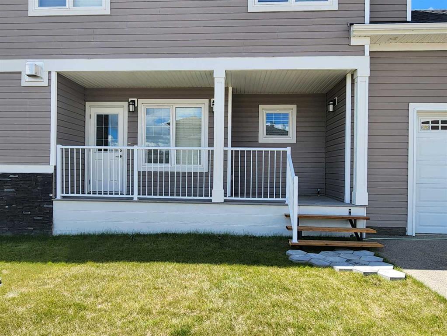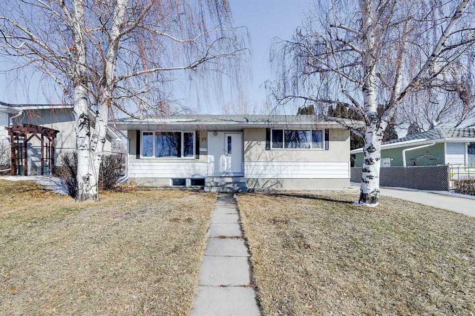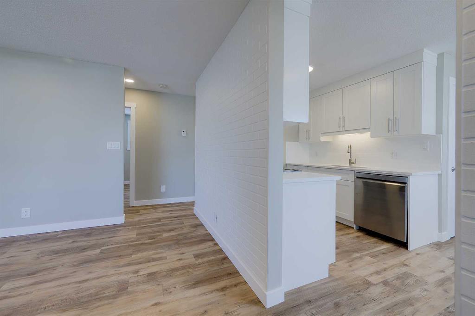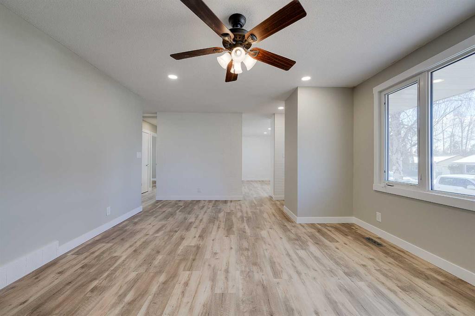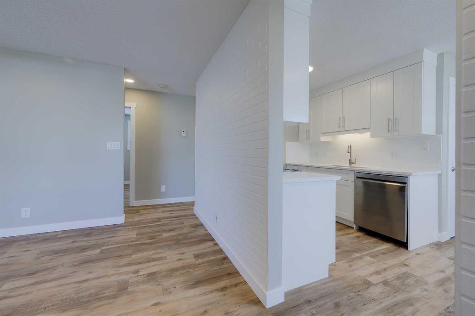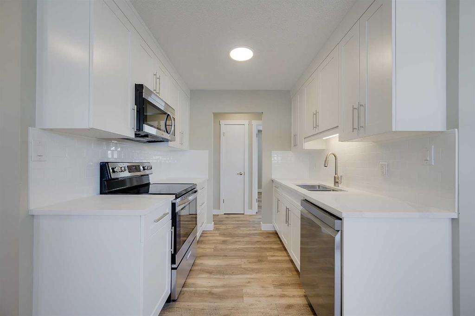75 Kerr Close
Red Deer T4P3V6
MLS® Number: A2209202
$ 449,000
4
BEDROOMS
3 + 0
BATHROOMS
1,221
SQUARE FEET
1999
YEAR BUILT
Move-in ready and full of updates—this beautifully maintained 4 bedrooms, 3 bathrooms bi-level is the perfect place to call home! Tucked away on a quiet close, you're just minutes from schools, parks, and everyday amenities. Step inside to a bright and welcoming layout with vaulted ceilings, a large dining area, and a gorgeous 4-season south-facing sunroom—a cozy retreat for morning coffee or evening relaxation. The main level offers 2 spacious bedrooms, including a primary suite with its own 3-piece ensuite, while the lower level is fully developed with 2 additional bedrooms, a full bathroom, and a warm and inviting family room with a corner gas fireplace. The kitchen is a standout with stainless steel appliances, a large island, and two storage pantries—a corner pantry and a wall pantry/broom closet—offering tons of storage in the kitchen. Recent updates include brand new high energy efficient windows and Zebra blinds throughout (Sept 2024), whole house freshly painted (Oct 2024), and a serviced furnace (Sept 2024). The roof was replaced in July 2019, and the basement bathroom features a new tub installation (Nov 2021) turning it from a half bathroom into a FULL 4-piece Bathroom. You'll also love the vinyl plank flooring in the upstairs bath. Enjoy year-round comfort with central A/C, and outdoor perks like a BBQ gas line, large under-deck storage, a low-maintenance gravel yard, and a spacious 8.5' x 8.5' Outdoor garden shed. While Enjoying the convenience of the Double Attached Garage. This home truly has it all—space, style, and location. Come take a look and fall in love!
| COMMUNITY | Kingsgate |
| PROPERTY TYPE | Detached |
| BUILDING TYPE | House |
| STYLE | Bi-Level |
| YEAR BUILT | 1999 |
| SQUARE FOOTAGE | 1,221 |
| BEDROOMS | 4 |
| BATHROOMS | 3.00 |
| BASEMENT | Finished, Full |
| AMENITIES | |
| APPLIANCES | Central Air Conditioner, Dishwasher, Electric Stove, Garage Control(s), Range Hood, Refrigerator, Washer/Dryer, Window Coverings |
| COOLING | Central Air |
| FIREPLACE | Gas |
| FLOORING | Carpet, Hardwood, Vinyl Plank |
| HEATING | Forced Air |
| LAUNDRY | Lower Level |
| LOT FEATURES | Back Lane, Back Yard, Private |
| PARKING | Double Garage Attached |
| RESTRICTIONS | None Known |
| ROOF | Asphalt Shingle |
| TITLE | Fee Simple |
| BROKER | Royal Lepage Network Realty Corp. |
| ROOMS | DIMENSIONS (m) | LEVEL |
|---|---|---|
| Bedroom | 11`11" x 10`3" | Lower |
| Bedroom | 13`1" x 13`5" | Lower |
| 4pc Bathroom | 0`0" x 0`0" | Lower |
| Bedroom - Primary | 15`3" x 12`1" | Main |
| Bedroom | 10`11" x 11`4" | Main |
| 3pc Ensuite bath | 0`0" x 0`0" | Main |
| 4pc Bathroom | 0`0" x 0`0" | Main |
















































