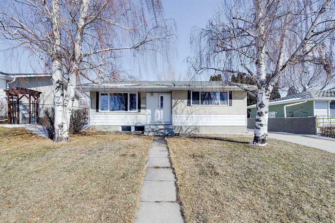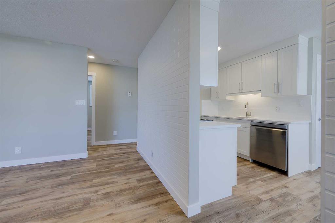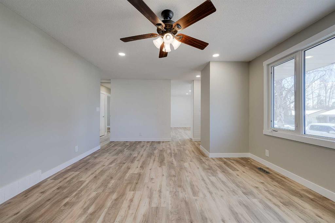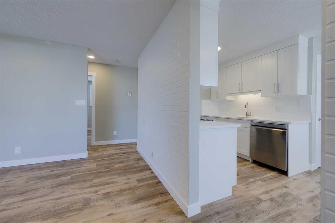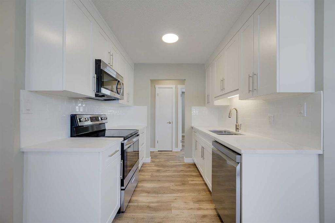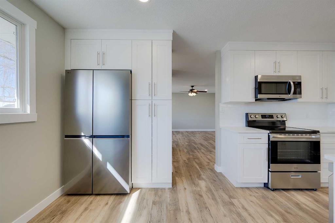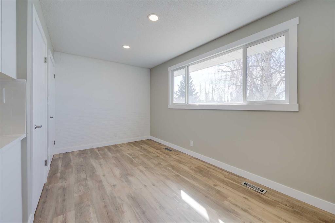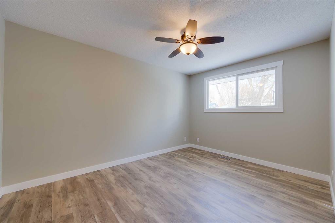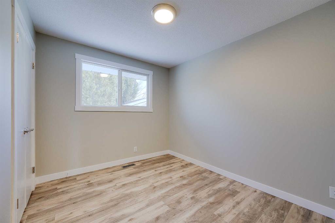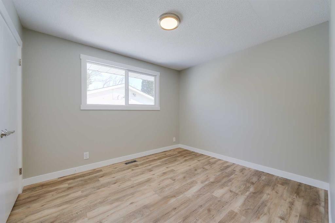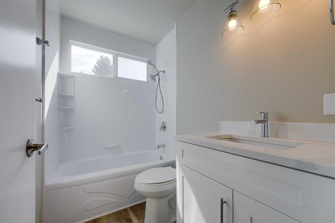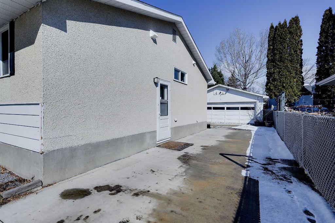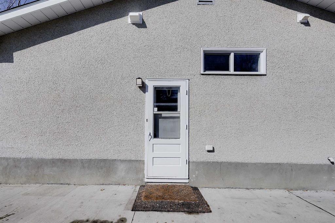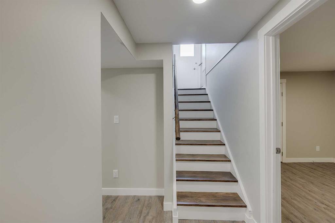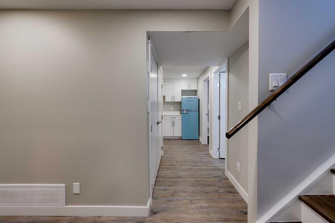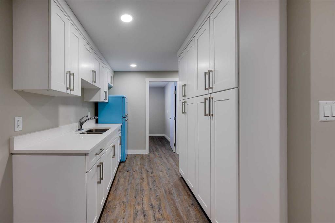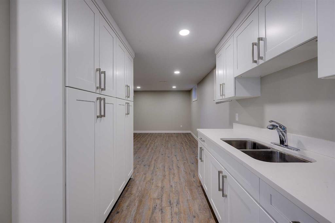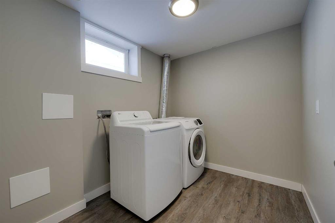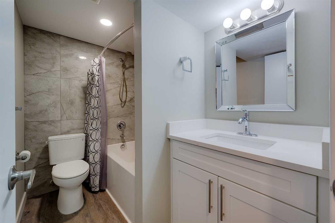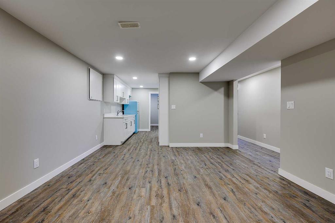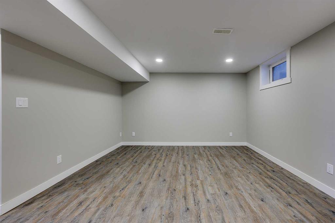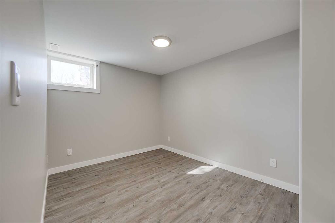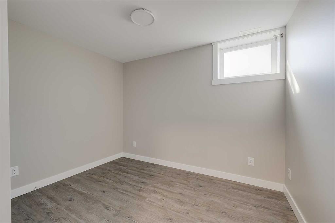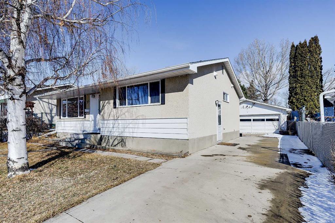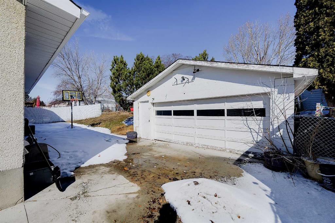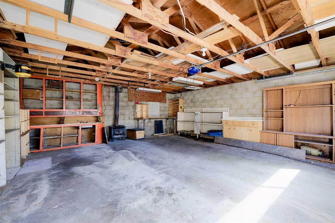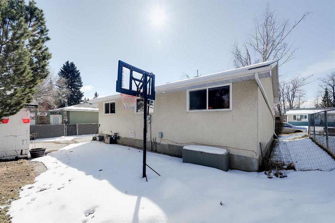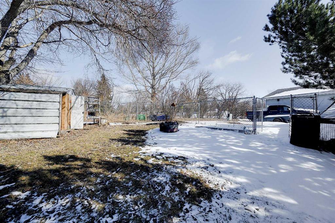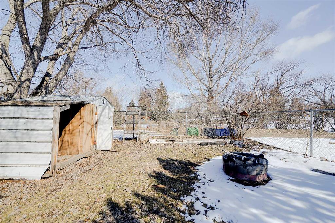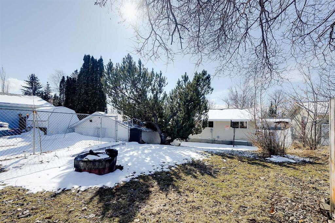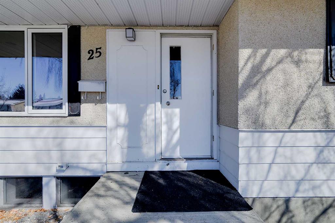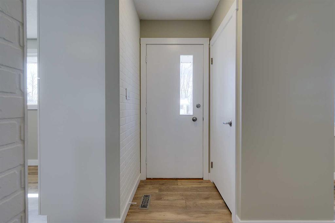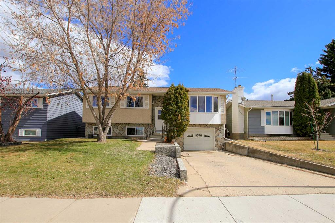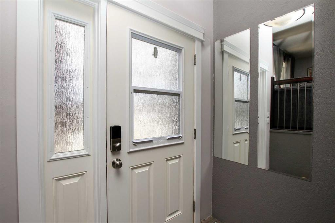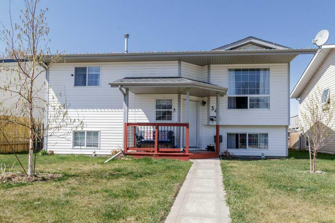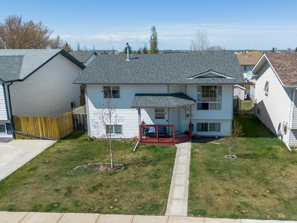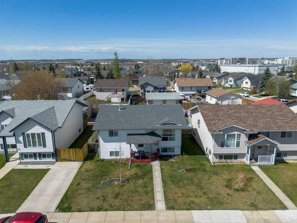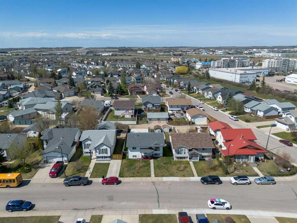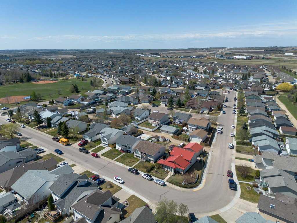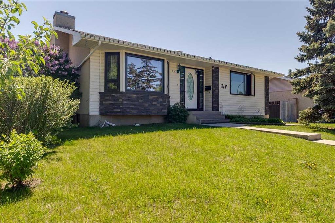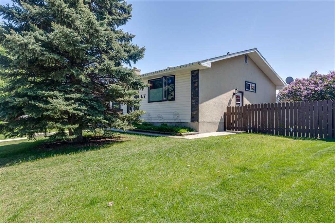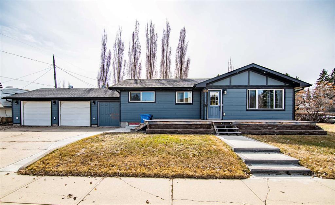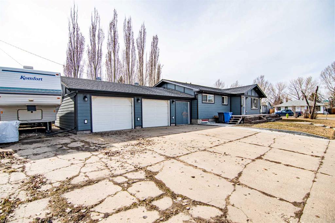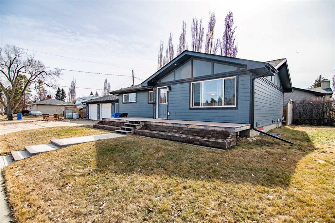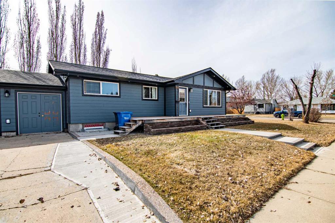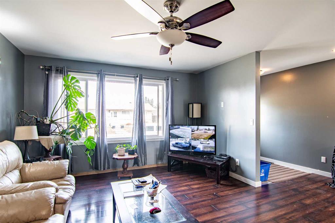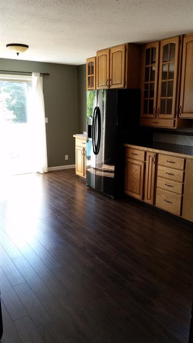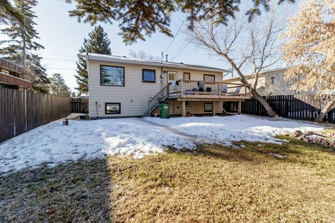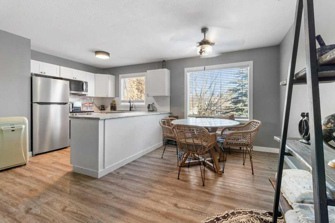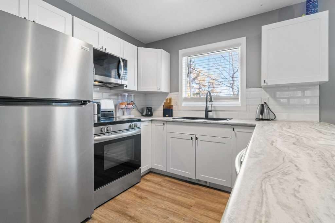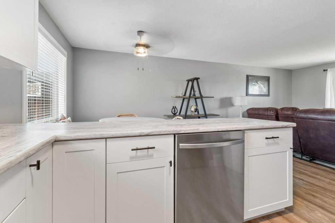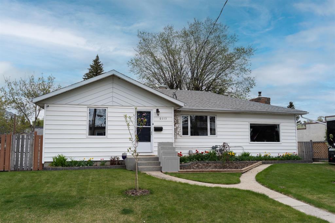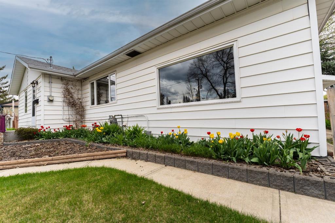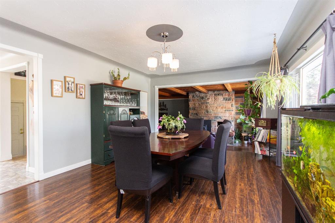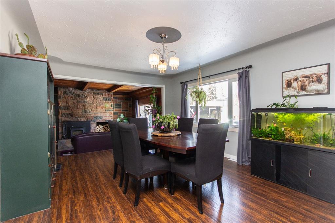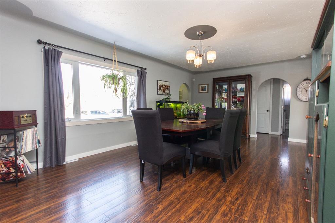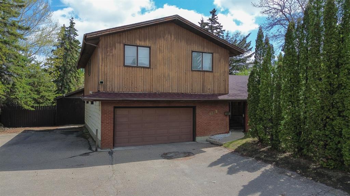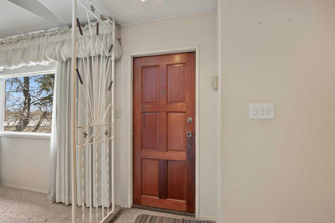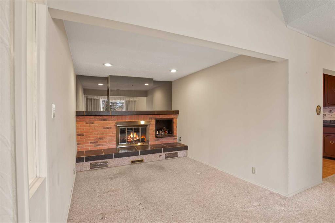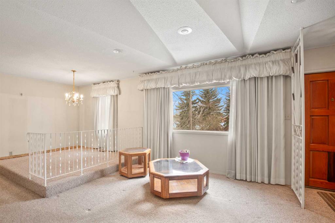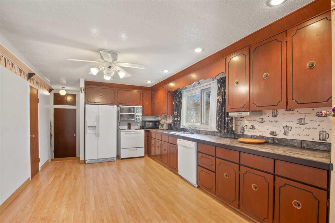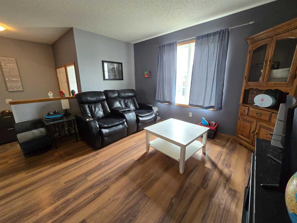25 Ohio Close
Red Deer T4N 5C7
MLS® Number: A2204042
$ 399,000
5
BEDROOMS
2 + 0
BATHROOMS
1,045
SQUARE FEET
1973
YEAR BUILT
5 bedroom and den family home on a quiet Close in Oriole Park. The spacious layout is perfect for large families or a home office. The home has been updated with new cabinets, quartz countertops, stainless steel appliances, luxury vinyl plank flooring, light fixtures and bath fixtures. The mechanicals are all updated including high efficiency furnace and hot water tank, new plumbing and new electrical. Freshly painted with contemporary light colours that bring a fresh and airy feel to the home. There is plenty of room for off street parking including a front driveway with room for 3 cars, a double garage, and a parking pad accessed off the rear laneway with room for two additional vehicles. Close proximity to schools, shopping, parks and other amenities. Perfect for extended families or anyone looking for lots of space and comfort in a great location.
| COMMUNITY | Oriole Park |
| PROPERTY TYPE | Detached |
| BUILDING TYPE | House |
| STYLE | Bungalow |
| YEAR BUILT | 1973 |
| SQUARE FOOTAGE | 1,045 |
| BEDROOMS | 5 |
| BATHROOMS | 2.00 |
| BASEMENT | Finished, Full |
| AMENITIES | |
| APPLIANCES | Dishwasher, Electric Range, Microwave Hood Fan, Refrigerator, Washer/Dryer |
| COOLING | None |
| FIREPLACE | N/A |
| FLOORING | Vinyl Plank |
| HEATING | High Efficiency, Forced Air, Natural Gas |
| LAUNDRY | In Basement, Laundry Room |
| LOT FEATURES | Back Lane, City Lot, No Neighbours Behind, Rectangular Lot |
| PARKING | Double Garage Detached, Driveway, Front Drive, Off Street, Parking Pad, Rear Drive |
| RESTRICTIONS | None Known |
| ROOF | Asphalt Shingle |
| TITLE | Fee Simple |
| BROKER | Royal Lepage Network Realty Corp. |
| ROOMS | DIMENSIONS (m) | LEVEL |
|---|---|---|
| Game Room | 15`1" x 12`10" | Basement |
| Bedroom | 12`7" x 8`7" | Basement |
| Bedroom | 9`11" x 9`2" | Basement |
| Den | 10`3" x 9`8" | Basement |
| Laundry | 8`5" x 7`2" | Basement |
| Kitchenette | 10`1" x 6`11" | Basement |
| 4pc Bathroom | 8`4" x 5`2" | Basement |
| 4pc Bathroom | 7`7" x 4`11" | Main |
| Bedroom | 9`11" x 8`11" | Main |
| Bedroom | 11`1" x 9`11" | Main |
| Bedroom - Primary | 13`3" x 12`3" | Main |
| Dining Room | 8`5" x 8`0" | Main |
| Kitchen | 15`8" x 8`2" | Main |
| Living Room | 15`1" x 13`8" | Main |

