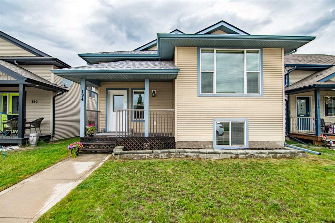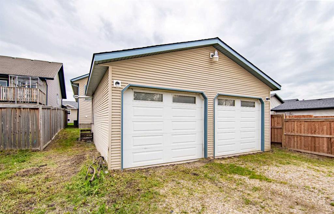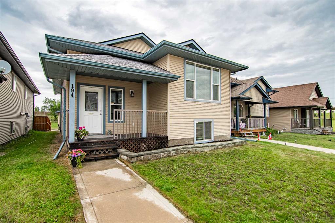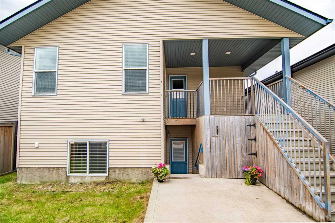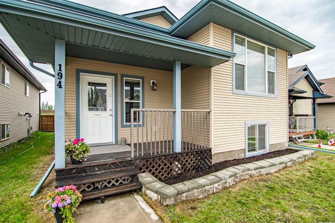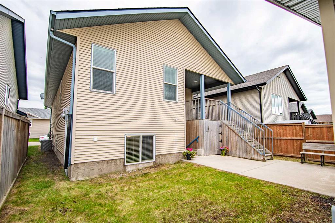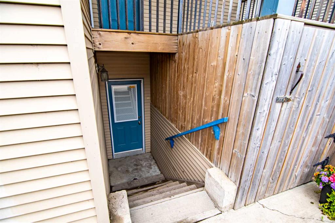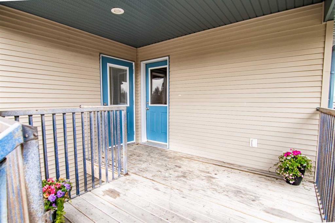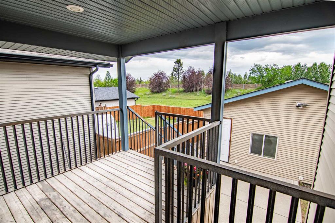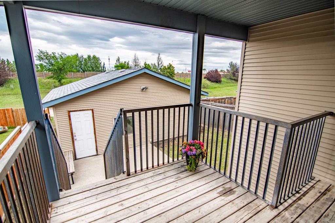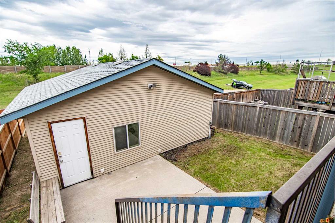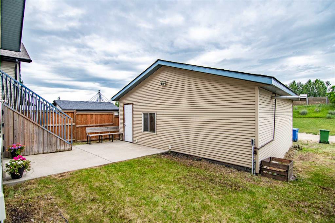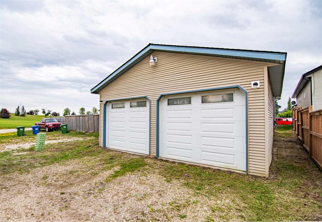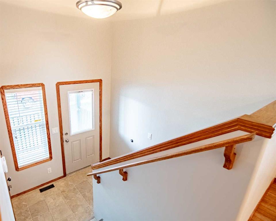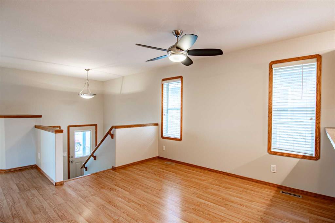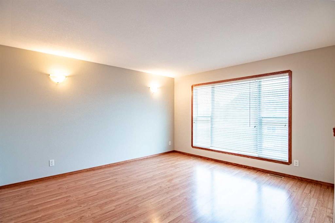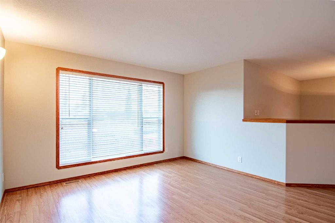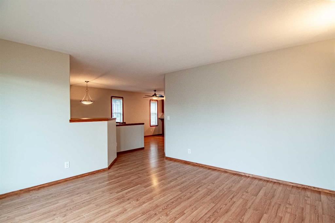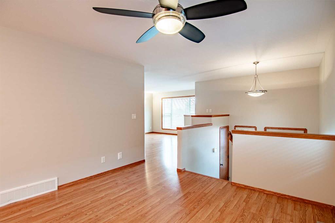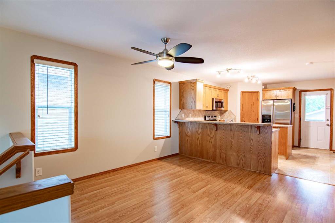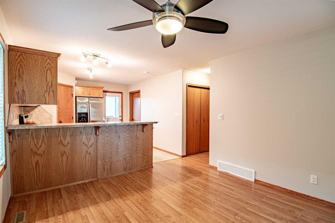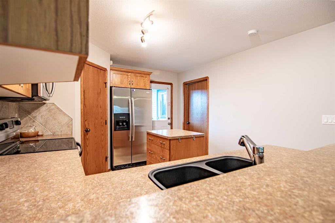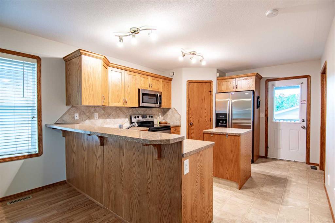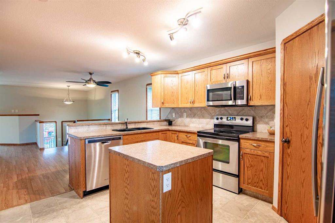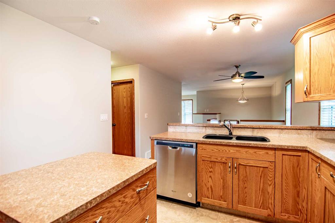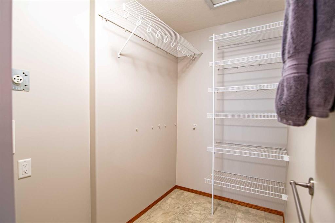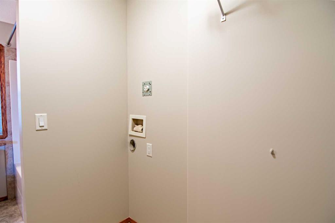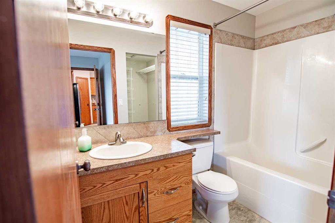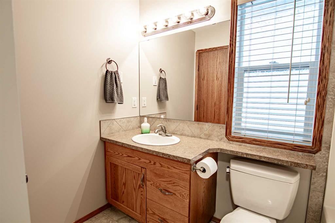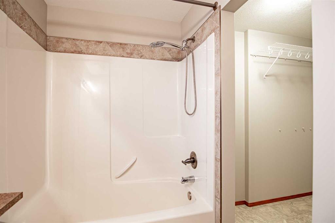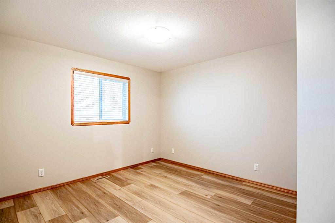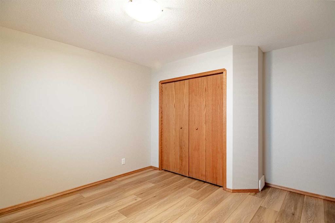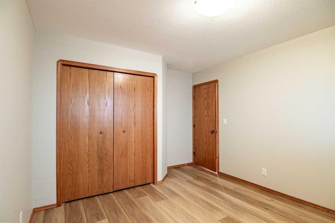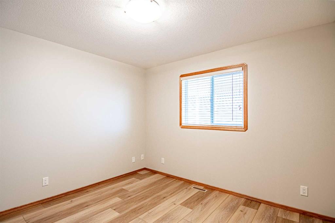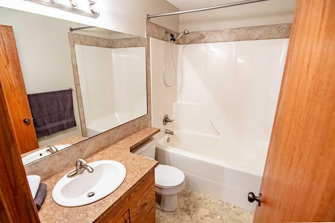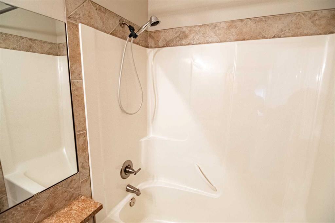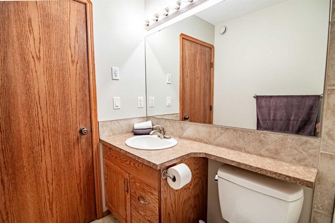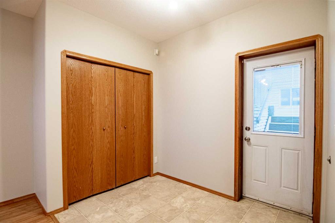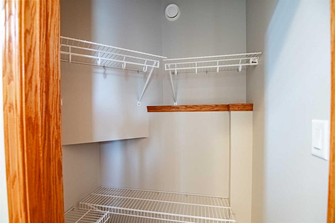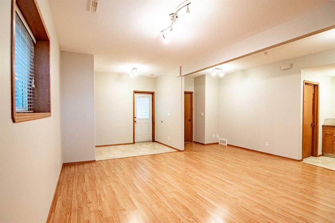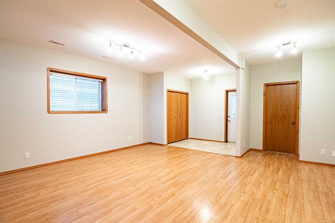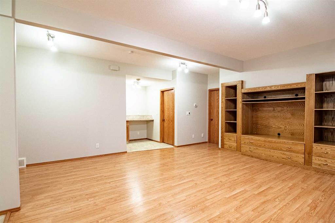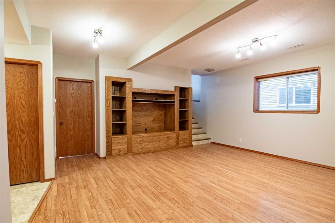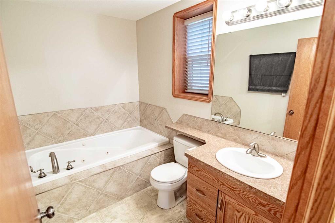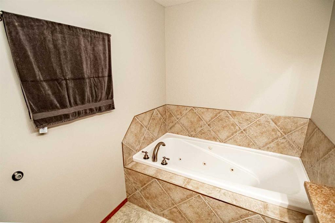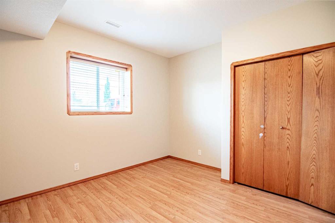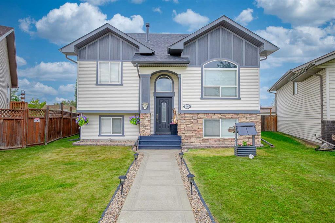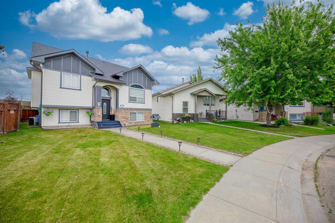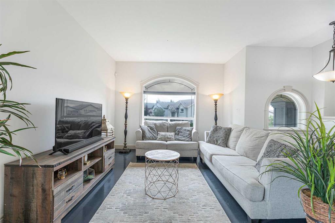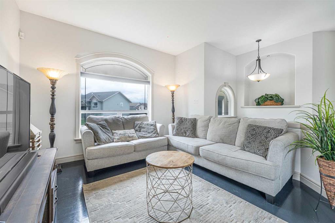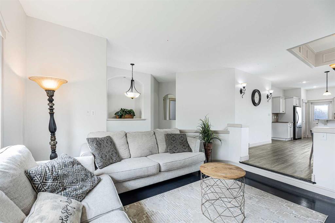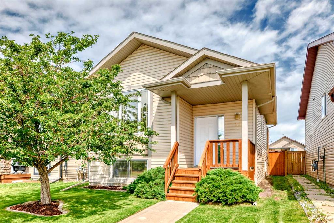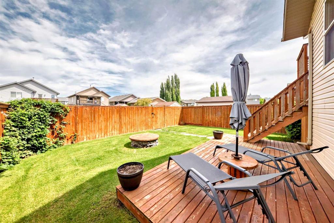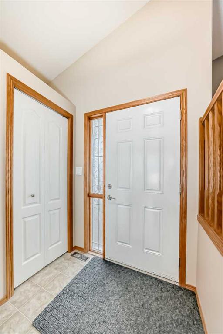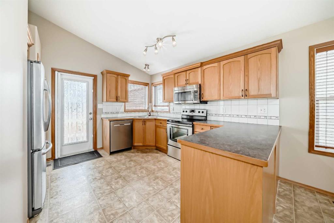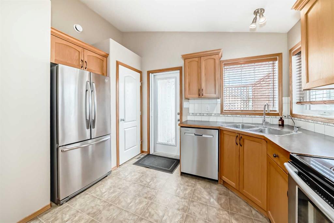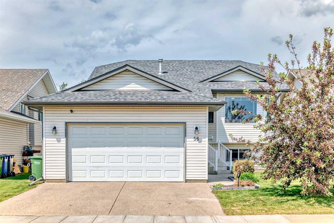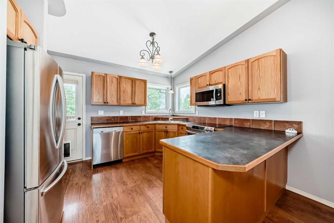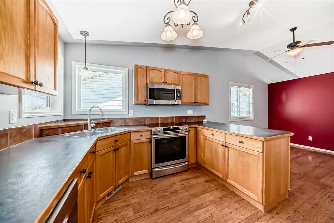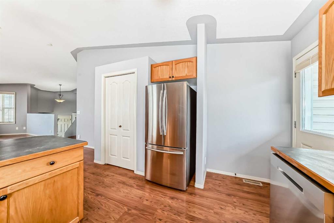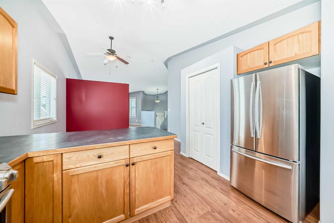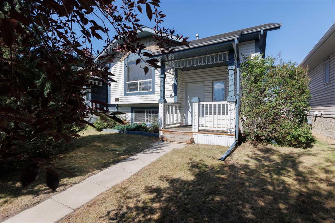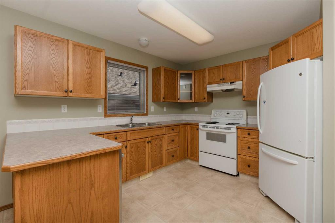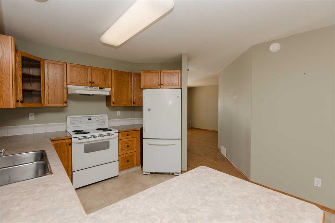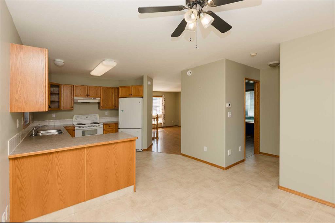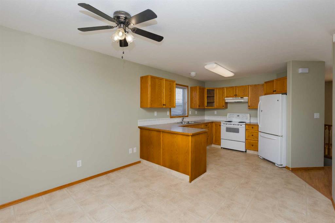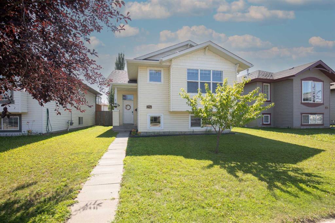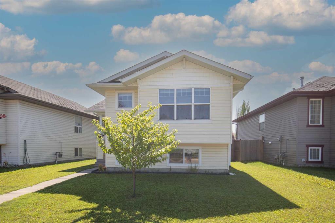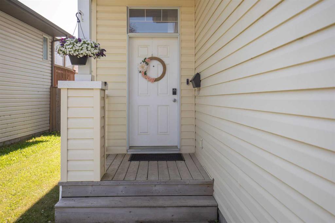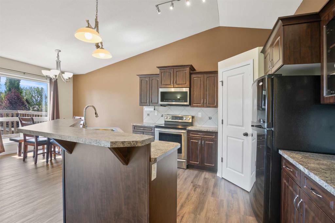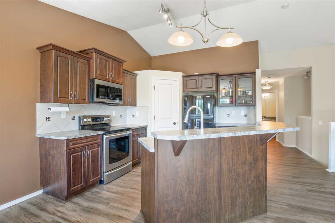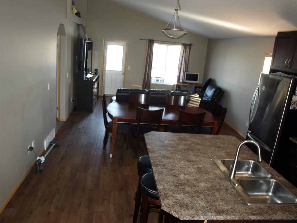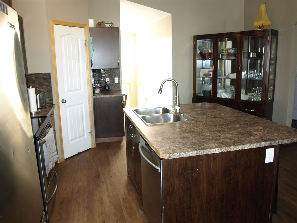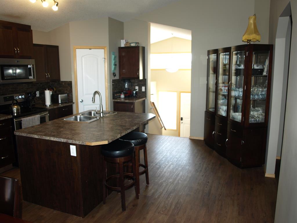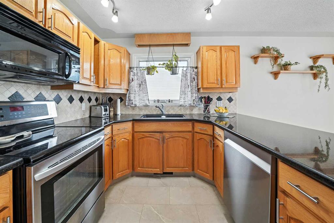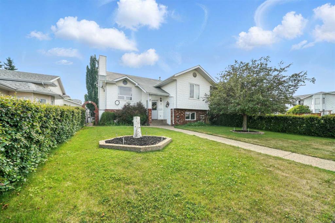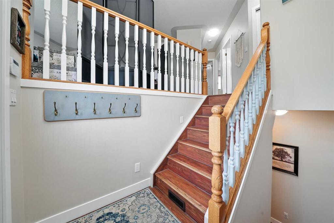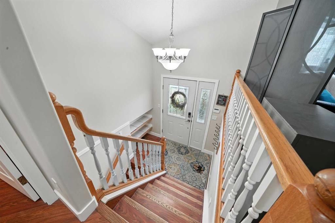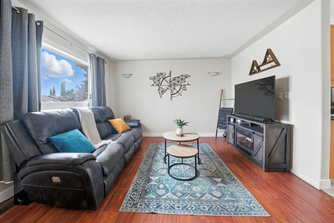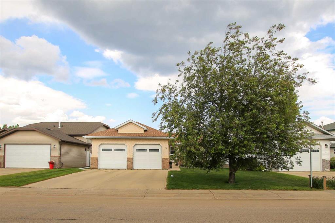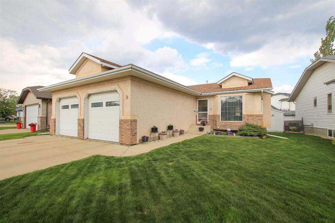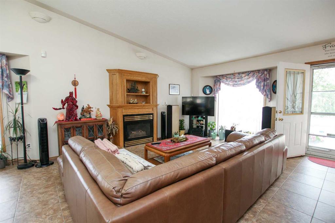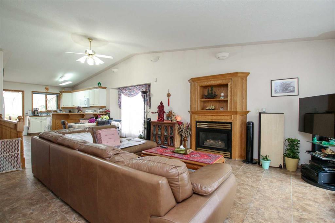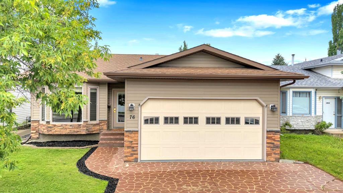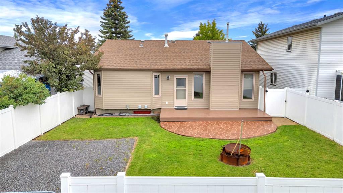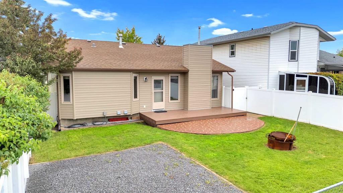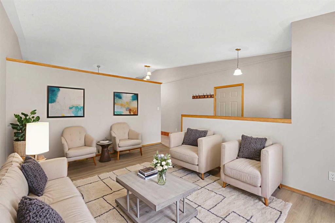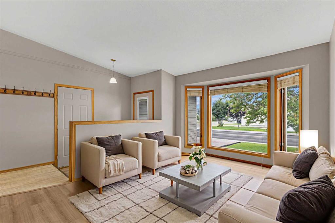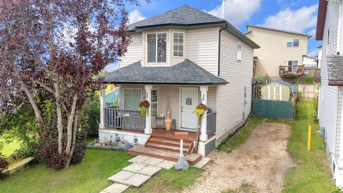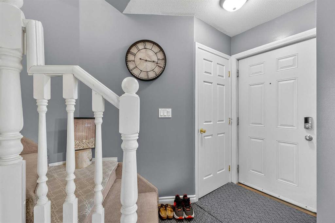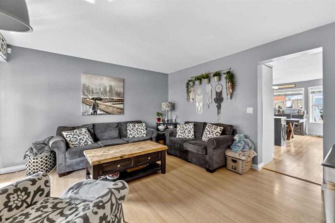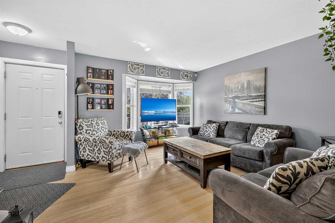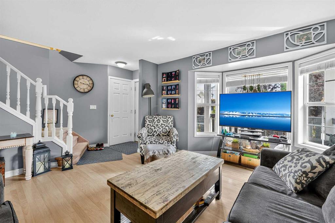194 Jaspar Crescent
Red Deer T4P 0G9
MLS® Number: A2236405
$ 410,000
4
BEDROOMS
3 + 0
BATHROOMS
1,174
SQUARE FEET
2008
YEAR BUILT
Walk out bi-level in Johnstone Crossing! Step into style and sustainability with this 1174 sq. ft. bi-level gem tucked away on a close in family-friendly Johnstone Crossing, just steps from green space and a playground. Built in 2008 with energy efficiency in mind, this home offers a bright, open-concept main floor featuring a spacious living room, dining area and a kitchen with eating bar and stainless-steel appliances. The primary bedroom boasts a walk-in closet with laundry hook ups on main floor, 4-piece ensuite and a private - separate door - access to the covered rear deck perfect for BBQs and relaxing evenings. A second bedroom and full bath complete the main level. all bedrooms are very good size. Downstairs, you will find 2 additional bedrooms, a wet bar/ nook, full bath with jetted tub - how nice is that - and cozy in-floor heating. There is also a separate entry to the basement, built-in entertainment centre, laundry, storage under the stairs with light. Hook ups for laundry are on both levels and plenty of thoughtful touches throughout. Closet organizers inside closets and more. Outside, the private backyard features a covered deck, a patio with built-in bench seating, and ample storage under the deck for all your extras. A beautiful, covered veranda at the front as well! And do not miss the impressive 24x24 , heated shop with high ceilings, individual overhead doors, 220 power, insulation and built-in cabinetry - ideal for any hobbyist or tradesperson. The garage is on footings and has wiping tile installed. This home has been cleaned and is move-in ready. With its energy-efficient features, functional layout and premium extras, this one checks all the boxes. Updates/Features include AC, Hot water on demand, Water filtration system, some new flooring and some new paint, shingles are approximately 5 years old and were checked, 2 new shower heads, plumbing was all checked, closet doors were all fixed, baseboard missing on the photo was installed.
| COMMUNITY | Johnstone Crossing |
| PROPERTY TYPE | Detached |
| BUILDING TYPE | House |
| STYLE | Bi-Level |
| YEAR BUILT | 2008 |
| SQUARE FOOTAGE | 1,174 |
| BEDROOMS | 4 |
| BATHROOMS | 3.00 |
| BASEMENT | Separate/Exterior Entry, Finished, Full, Walk-Up To Grade |
| AMENITIES | |
| APPLIANCES | Central Air Conditioner, Dishwasher, Electric Stove, Garage Control(s), Microwave Hood Fan, Refrigerator, Washer/Dryer, Window Coverings |
| COOLING | Central Air |
| FIREPLACE | N/A |
| FLOORING | Carpet, Laminate, Linoleum |
| HEATING | In Floor, Forced Air, Natural Gas |
| LAUNDRY | In Basement, Main Level, Washer Hookup |
| LOT FEATURES | Back Yard, Landscaped, Lawn, Low Maintenance Landscape, No Neighbours Behind, Private, See Remarks, Sloped, Standard Shaped Lot |
| PARKING | Double Garage Detached, Quad or More Detached |
| RESTRICTIONS | None Known |
| ROOF | Asphalt Shingle |
| TITLE | Fee Simple |
| BROKER | RE/MAX real estate central alberta |
| ROOMS | DIMENSIONS (m) | LEVEL |
|---|---|---|
| 3pc Bathroom | 5`10" x 8`9" | Basement |
| Bedroom | 11`9" x 14`7" | Basement |
| Bedroom | 12`9" x 12`0" | Basement |
| Mud Room | 8`3" x 6`0" | Basement |
| Game Room | 17`7" x 22`2" | Basement |
| Storage | 9`2" x 9`0" | Basement |
| Furnace/Utility Room | 6`9" x 7`7" | Basement |
| 4pc Bathroom | 8`0" x 4`11" | Main |
| 4pc Ensuite bath | 4`11" x 8`8" | Main |
| Bedroom | 13`0" x 10`9" | Main |
| Dining Room | 11`7" x 13`5" | Main |
| Kitchen | 11`7" x 12`3" | Main |
| Living Room | 16`11" x 15`8" | Main |
| Bedroom - Primary | 12`11" x 14`4" | Main |

