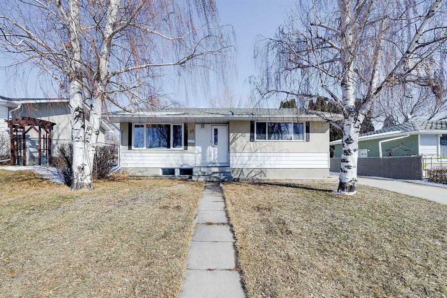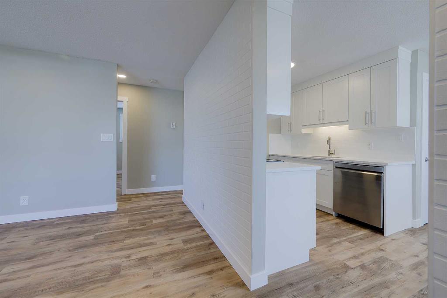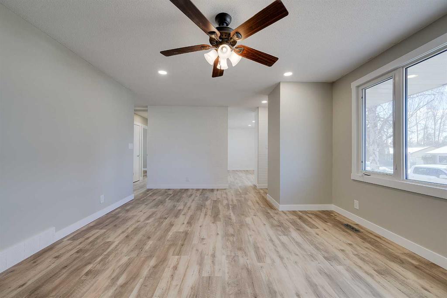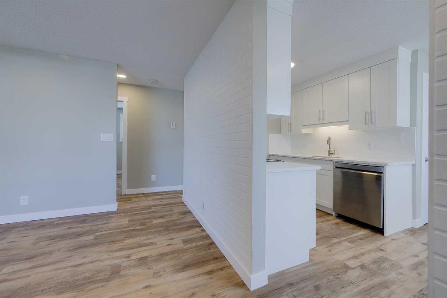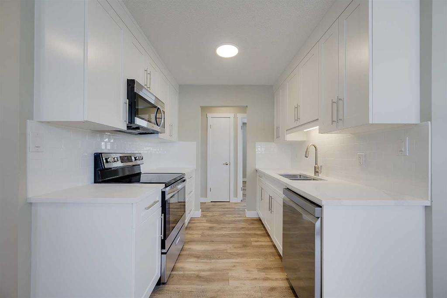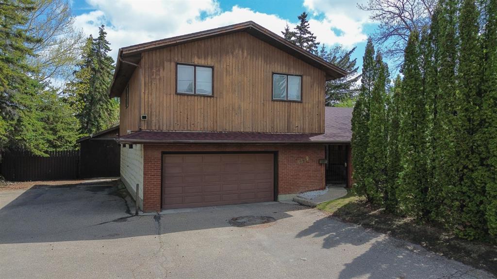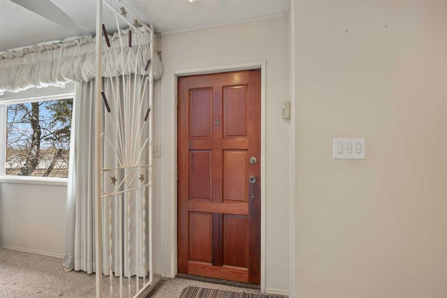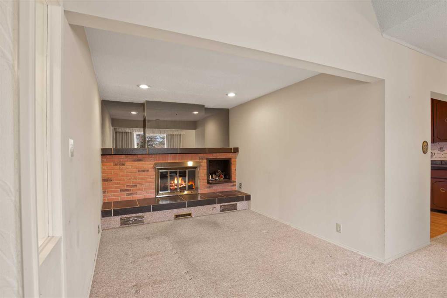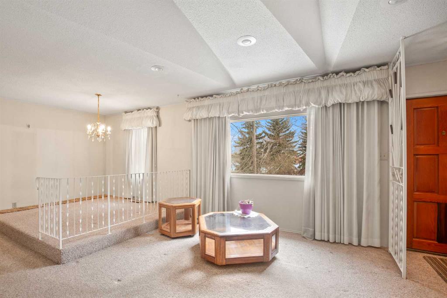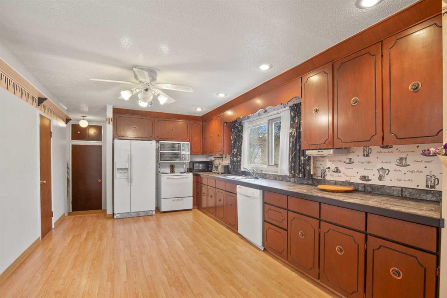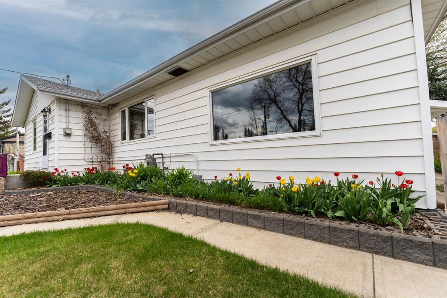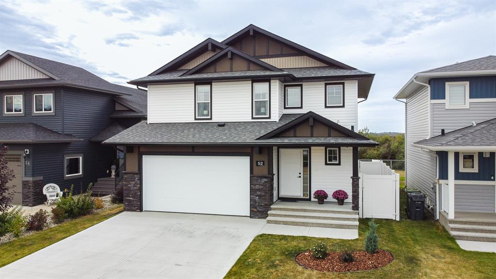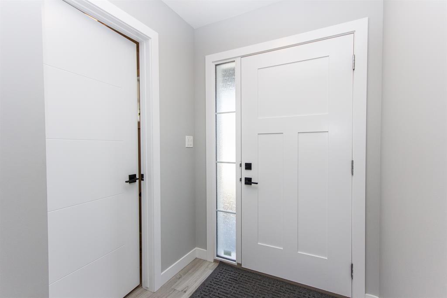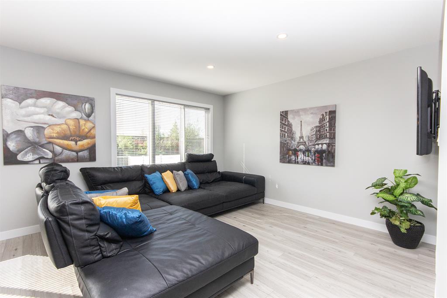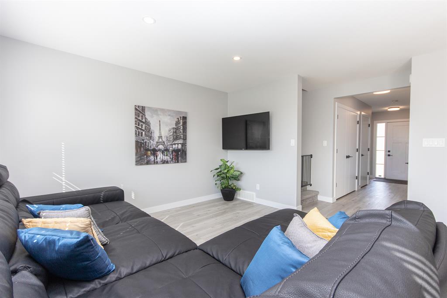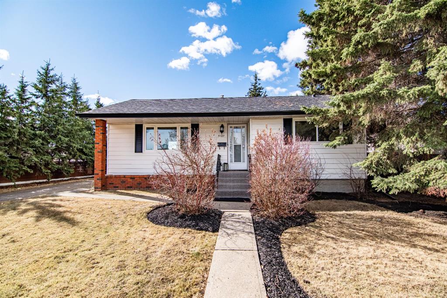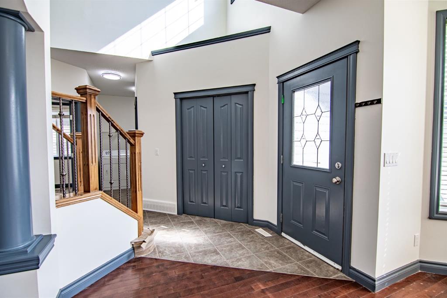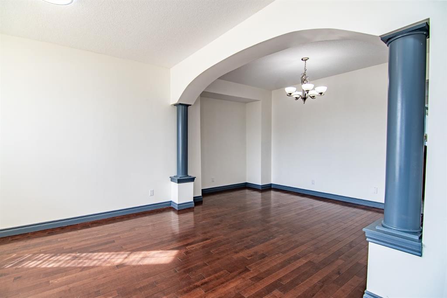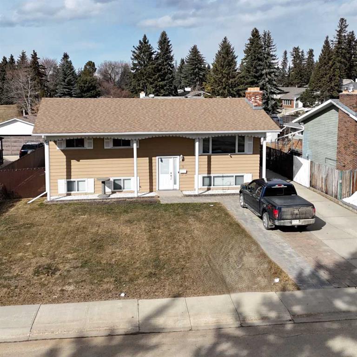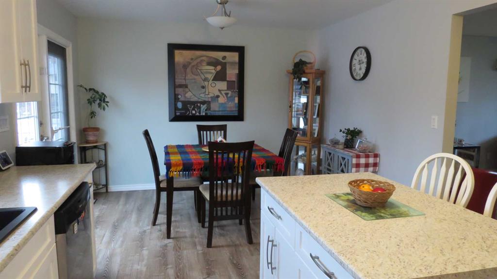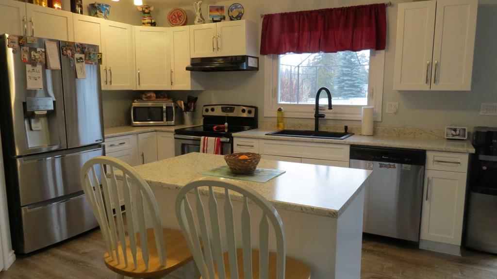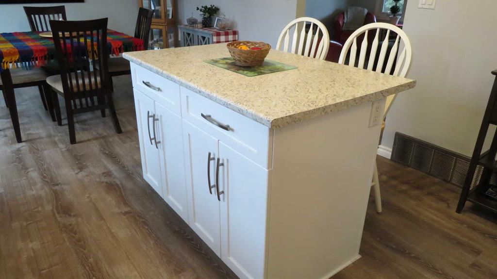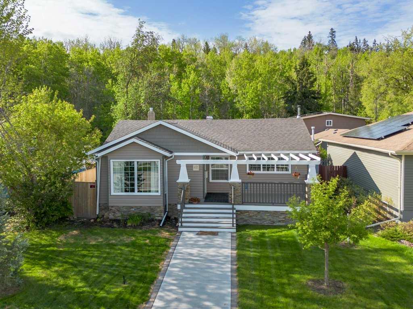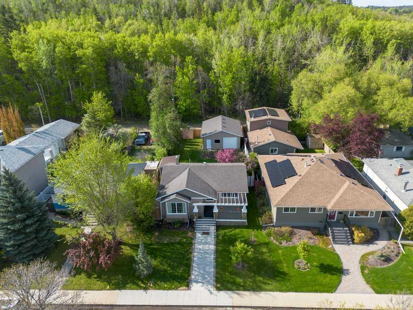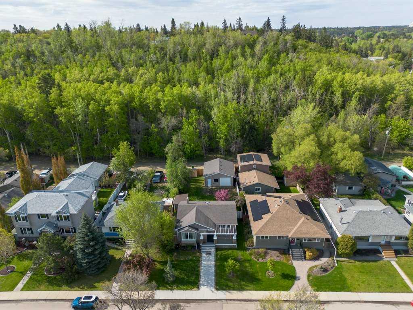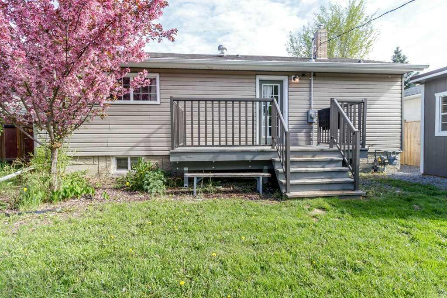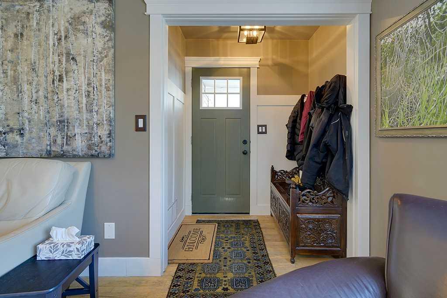19 Oxley Close
Red Deer T4P 0B8
MLS® Number: A2205536
$ 489,900
3
BEDROOMS
3 + 1
BATHROOMS
1,370
SQUARE FEET
2007
YEAR BUILT
This meticulously cared for fully developed 2 storey, 3 bedroom home with 4 bathrooms and a WALKOUT is in a lovely close in Oriole Park West. As you enter this warm and cozy home you have an oversized entryway, kitchen with ample counter space, lots of cupboards and a nice size corner pantry. All perfect for your entertaining. Out from the dining area you can access your oversized deck, beautiful landscaped fully fenced yard and fire pit. A gas fireplace in the living room finishes off the warm and bright main floor. Upstairs you will find 2 nice size bedrooms, a 4 pc bath and the primary has built in storage space under the window, a nice size closet and a 4 pc ensuite. In the basement you have a huge rec room which is ideal for your movie nights/games nights. It also has a walkout for your convenience. The garage is heated for those cold winter days and has a built in work bench, drawers and a fold down work table. This property is also right off one of Red Deer's most wonderful walking trails. So go explore once you are all settled in!
| COMMUNITY | Oriole Park West |
| PROPERTY TYPE | Detached |
| BUILDING TYPE | House |
| STYLE | 2 Storey |
| YEAR BUILT | 2007 |
| SQUARE FOOTAGE | 1,370 |
| BEDROOMS | 3 |
| BATHROOMS | 4.00 |
| BASEMENT | Finished, Full |
| AMENITIES | |
| APPLIANCES | Central Air Conditioner, Dishwasher, Garage Control(s), Microwave Hood Fan, Refrigerator, Stove(s), Washer/Dryer |
| COOLING | Central Air |
| FIREPLACE | Family Room, Gas, Mantle, Tile |
| FLOORING | Carpet, Linoleum |
| HEATING | Fireplace(s), Forced Air, Natural Gas |
| LAUNDRY | Main Level |
| LOT FEATURES | Back Yard, Few Trees, Front Yard, Gentle Sloping, Landscaped, Rectangular Lot, Street Lighting |
| PARKING | Double Garage Attached, Driveway |
| RESTRICTIONS | None Known |
| ROOF | Asphalt |
| TITLE | Fee Simple |
| BROKER | Royal Lepage Network Realty Corp. |
| ROOMS | DIMENSIONS (m) | LEVEL |
|---|---|---|
| Game Room | 23`9" x 19`6" | Basement |
| 3pc Bathroom | Basement | |
| Dining Room | 11`3" x 8`2" | Main |
| Kitchen | 11`3" x 11`2" | Main |
| Living Room | 15`8" x 13`7" | Main |
| Laundry | 5`11" x 5`6" | Main |
| 2pc Bathroom | Main | |
| Bedroom | 13`11" x 10`8" | Second |
| Bedroom | 10`6" x 11`4" | Second |
| Bedroom - Primary | 13`10" x 14`9" | Second |
| 4pc Bathroom | Second | |
| 4pc Ensuite bath | Second |
























