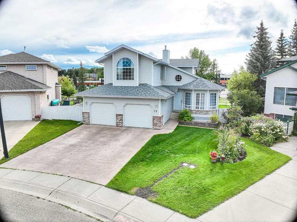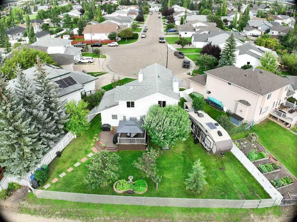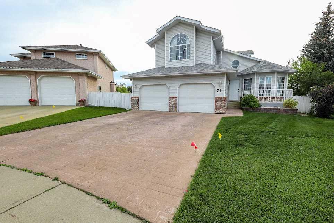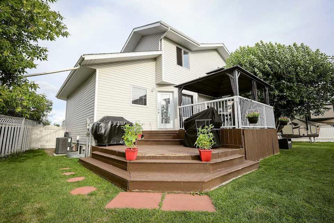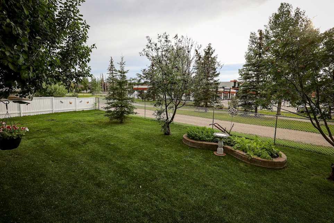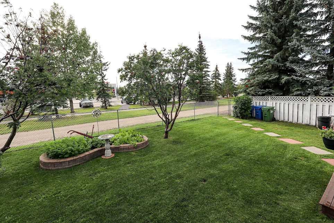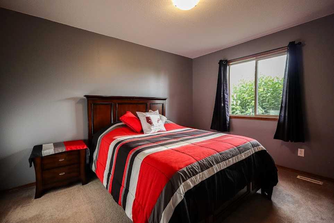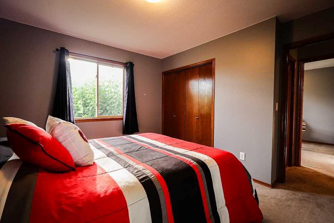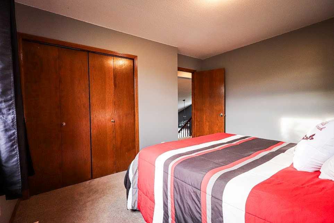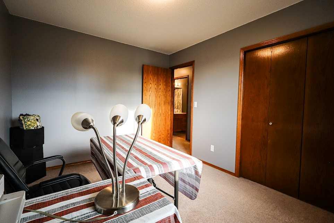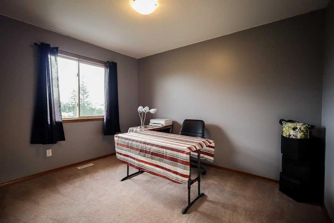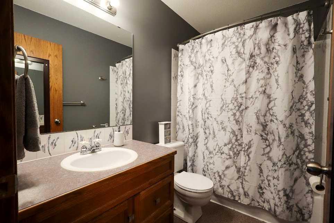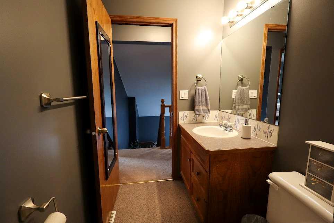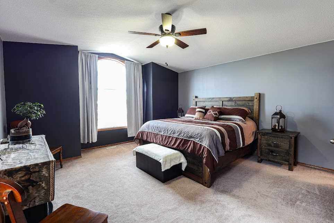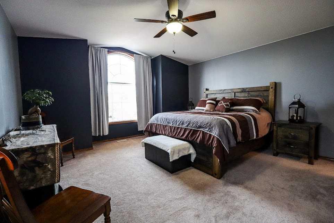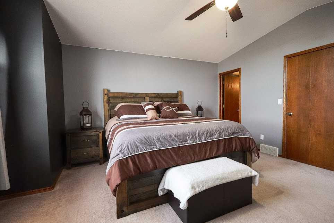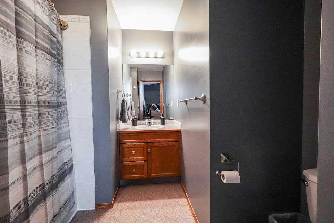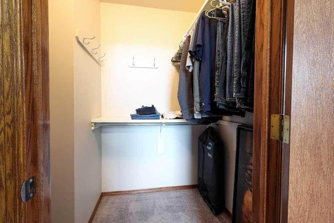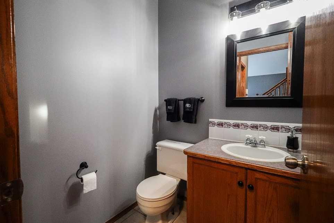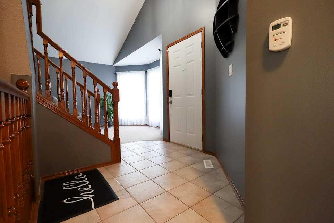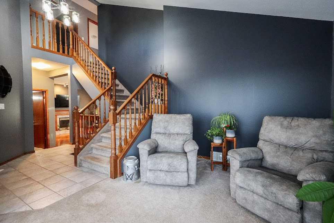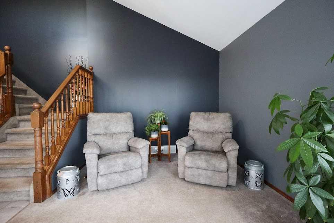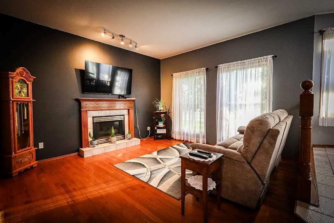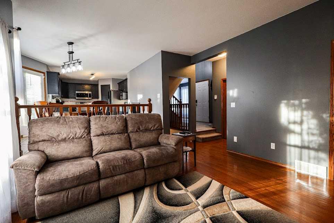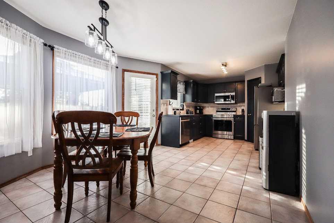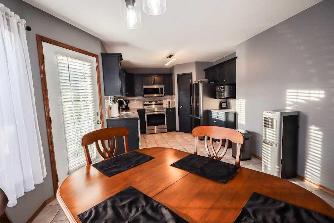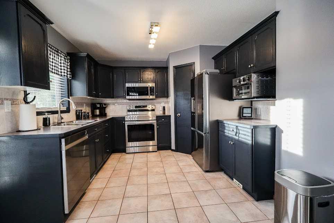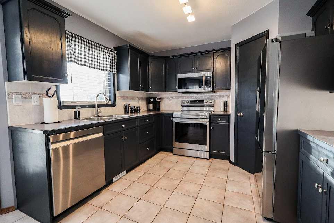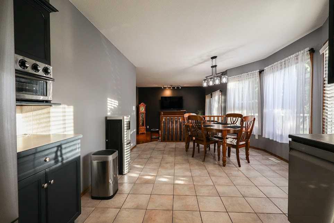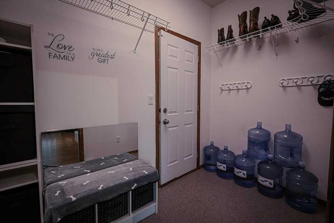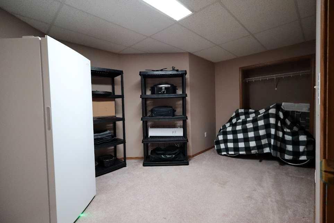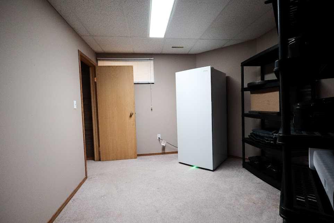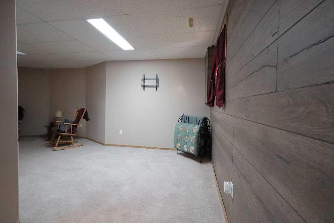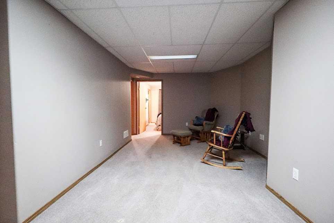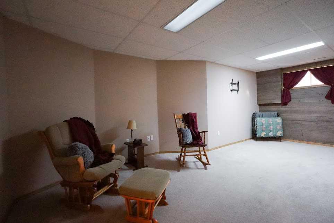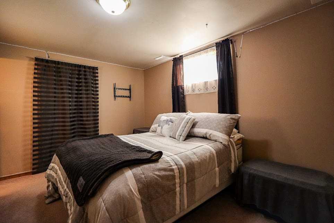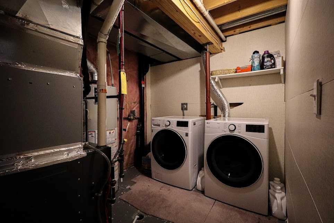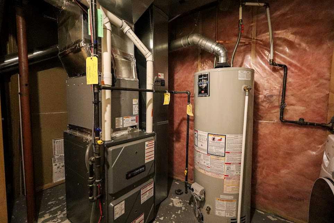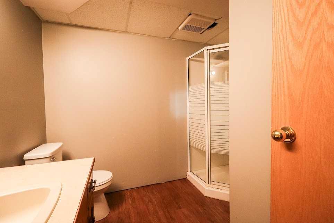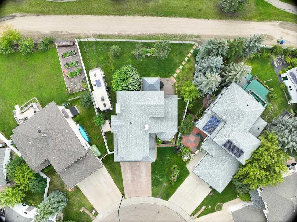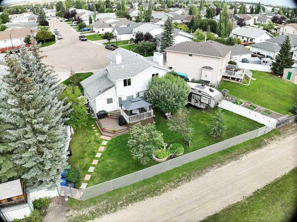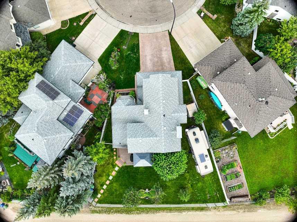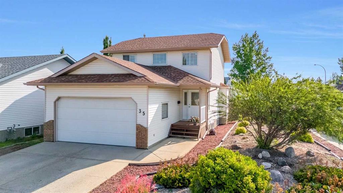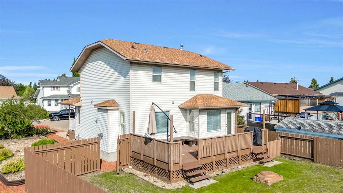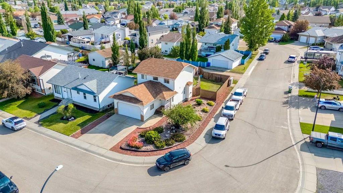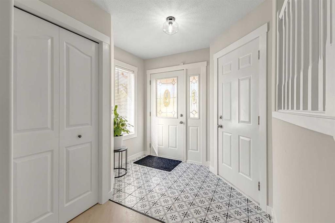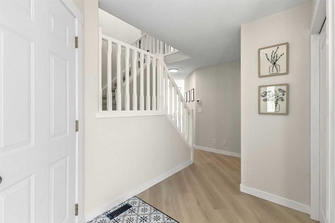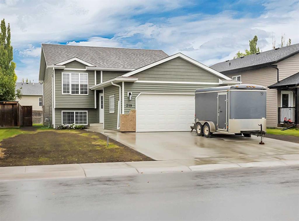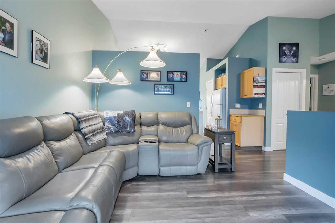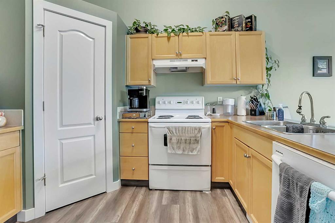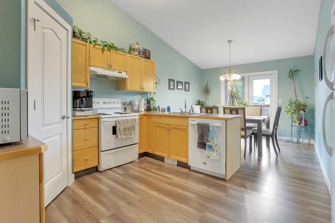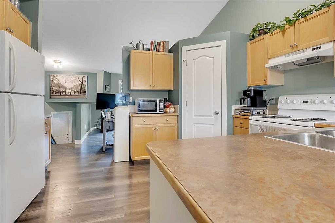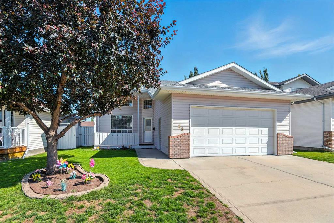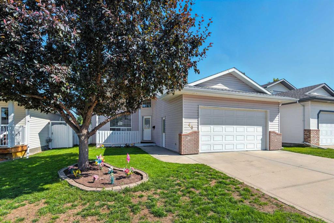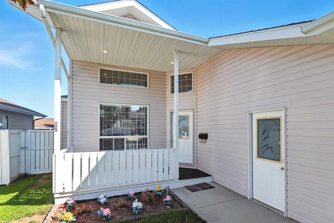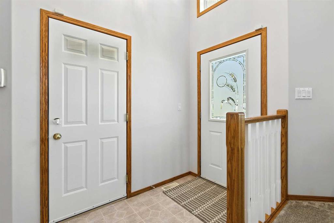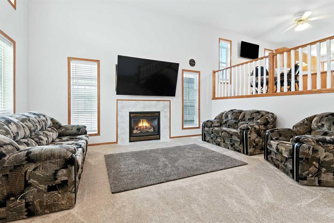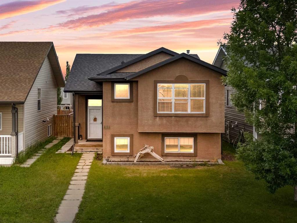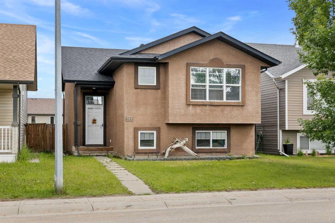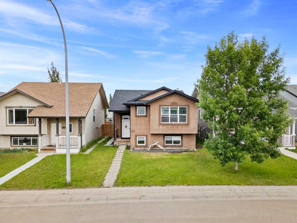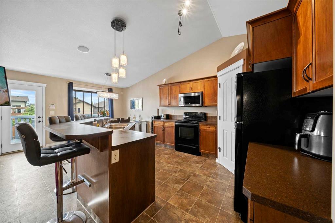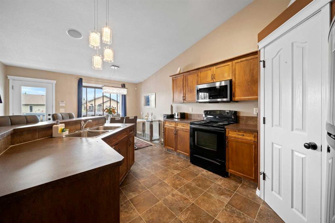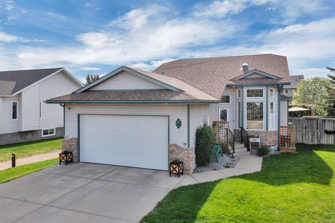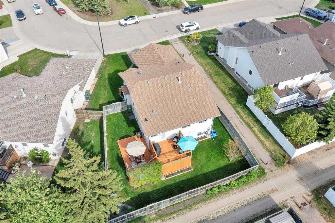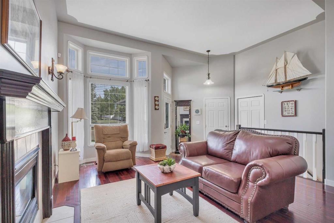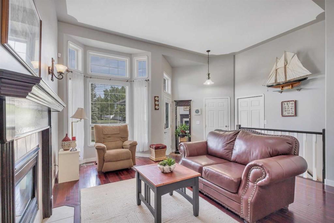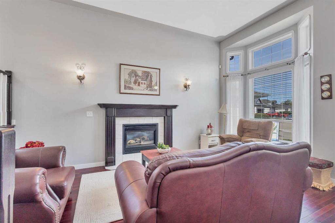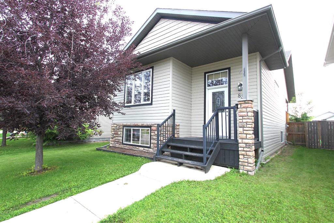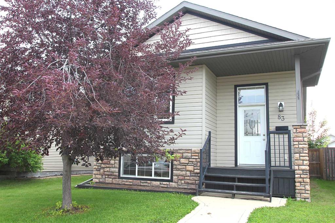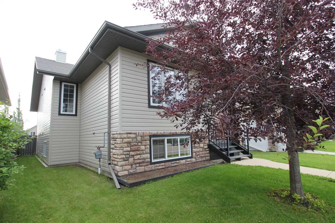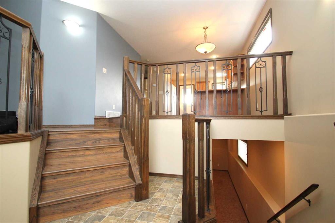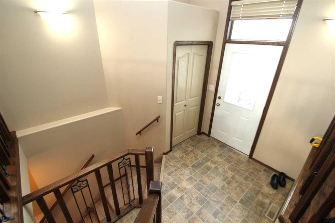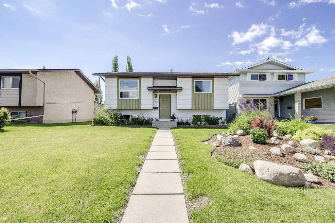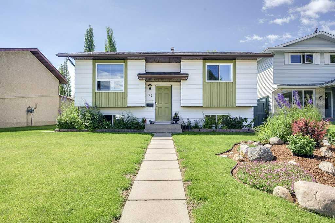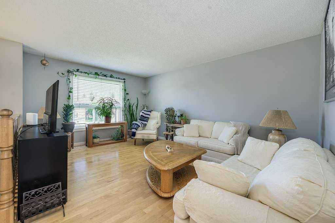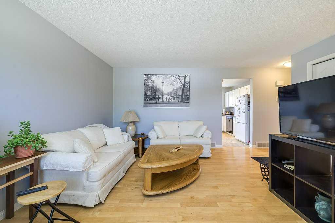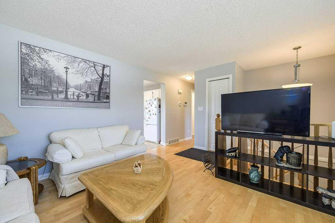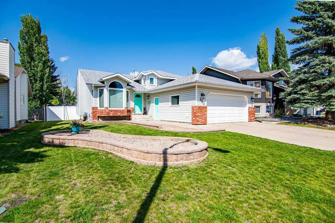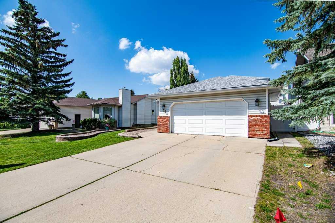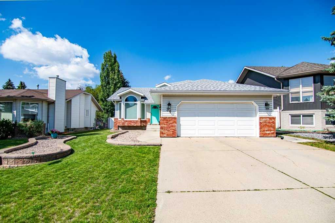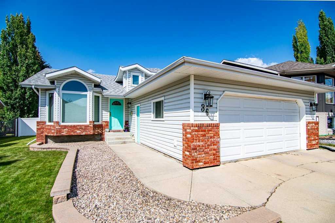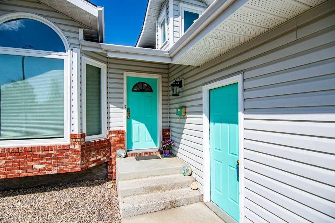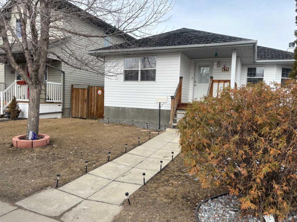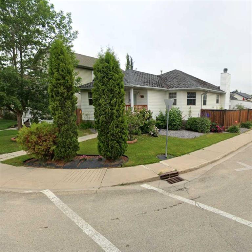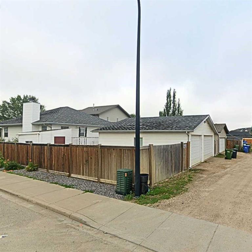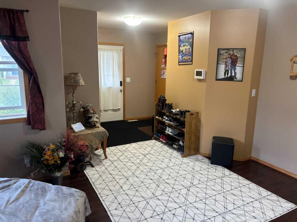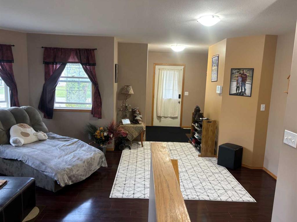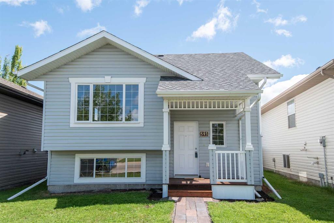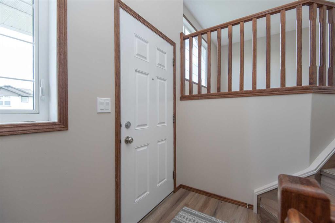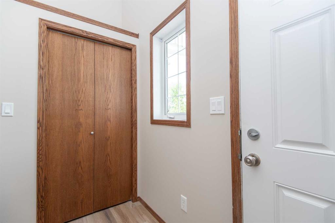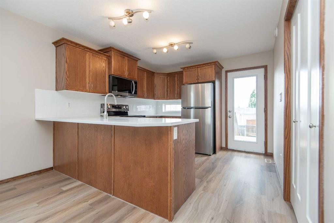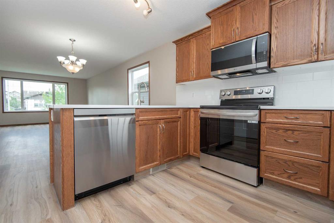71 Lawrence Crescent
Red Deer T4R2P3
MLS® Number: A2247022
$ 474,900
5
BEDROOMS
3 + 1
BATHROOMS
1996
YEAR BUILT
Rare Find in Lancaster Green! Properties like this on Lawrence Crescent don’t come along often. This beautifully maintained 2-storey home offers 5 bedrooms, 3.5 bathrooms, and countless recent upgrades, making it truly move-in ready. From the moment you pull into the double attached garage or step into the welcoming front foyer, you’ll feel the warmth and openness of this home. The main floor features a bright sitting area, a cozy living room, and an eat-in kitchen with all new appliances (2022), plus a convenient half bath. Upstairs, you’ll find two spacious bedrooms, a full bathroom, and the primary suite complete with its own ensuite and walk-in closet. The fully finished basement adds two more bedrooms, a family room, a full bathroom, laundry, and the utility room. The west-facing backyard offers RV parking with back alley access and backs onto a trail/green space—perfect for evening sunsets and extra privacy. Located close to shopping, parks, trails, the Collicutt Centre, Hunting Hills High School, Ecole Secondaire Notre Dame High School, and with quick access to major roadways. Major upgrades in the last 5 years include: *Central A/C *Furnace & hot water tank *Shingles *Washer & dryer *Paint & light fixtures *All kitchen appliances With all the big-ticket items done, all that’s left to do is for you to move in and enjoy!
| COMMUNITY | Lancaster Green |
| PROPERTY TYPE | Detached |
| BUILDING TYPE | House |
| STYLE | 2 Storey |
| YEAR BUILT | 1996 |
| SQUARE FOOTAGE | 1,677 |
| BEDROOMS | 5 |
| BATHROOMS | 4.00 |
| BASEMENT | Finished, Full |
| AMENITIES | |
| APPLIANCES | Central Air Conditioner, Dishwasher, Garage Control(s), Microwave Hood Fan, Refrigerator, Stove(s), Washer/Dryer |
| COOLING | Central Air |
| FIREPLACE | Gas |
| FLOORING | Carpet, Hardwood, Linoleum, Tile |
| HEATING | Forced Air, Natural Gas |
| LAUNDRY | In Basement |
| LOT FEATURES | Back Lane, Back Yard, Few Trees, No Neighbours Behind |
| PARKING | Double Garage Attached |
| RESTRICTIONS | None Known |
| ROOF | Asphalt Shingle |
| TITLE | Fee Simple |
| BROKER | Royal LePage Tamarack Trail Realty |
| ROOMS | DIMENSIONS (m) | LEVEL |
|---|---|---|
| Bedroom | 12`4" x 9`7" | Basement |
| Bedroom | 14`6" x 10`3" | Basement |
| Game Room | 21`2" x 14`11" | Basement |
| 3pc Bathroom | 9`1" x 8`1" | Basement |
| Furnace/Utility Room | 11`10" x 8`1" | Basement |
| Kitchen | 10`9" x 9`5" | Main |
| Dining Room | 12`5" x 12`9" | Main |
| Family Room | 13`3" x 15`3" | Main |
| Living Room | 13`5" x 11`2" | Main |
| Foyer | 7`5" x 10`2" | Main |
| 2pc Bathroom | 5`3" x 5`1" | Main |
| Mud Room | 5`4" x 9`1" | Main |
| Bedroom | 11`10" x 9`7" | Second |
| Bedroom | 12`5" x 11`6" | Second |
| 4pc Bathroom | 5`0" x 8`2" | Second |
| Bedroom - Primary | 19`5" x 14`11" | Second |
| 4pc Ensuite bath | 10`4" x 9`6" | Second |

