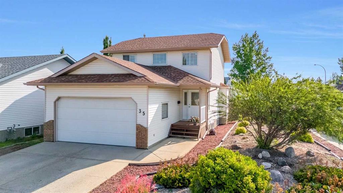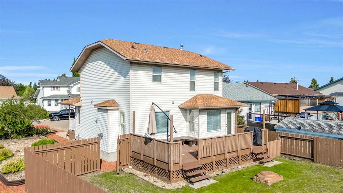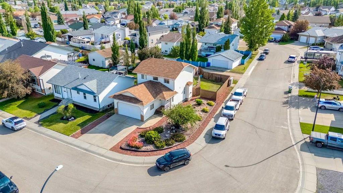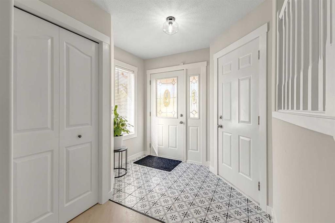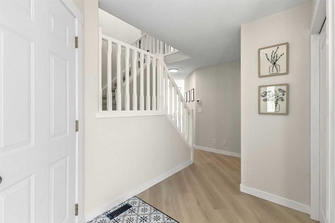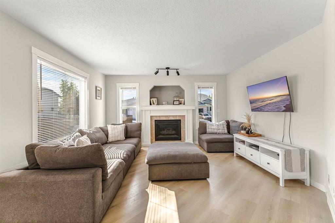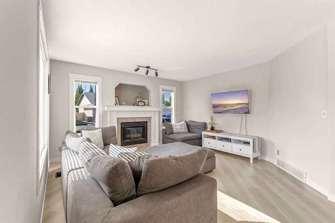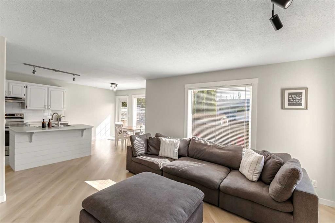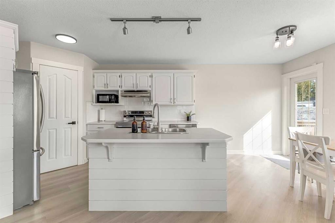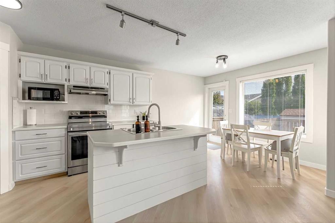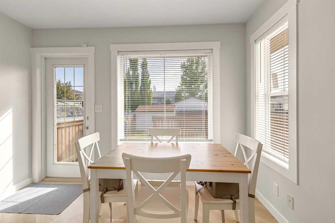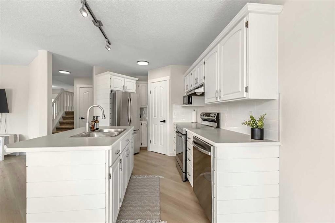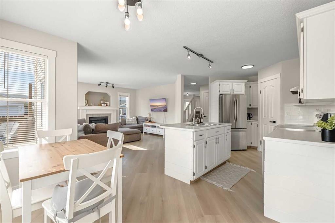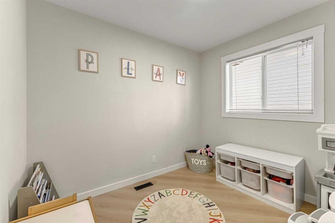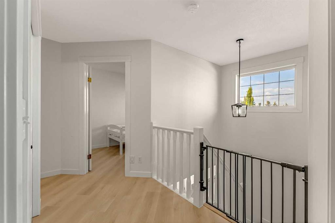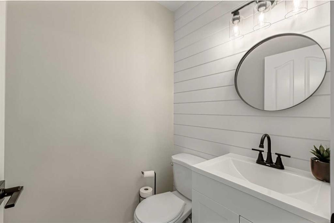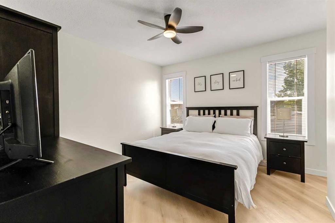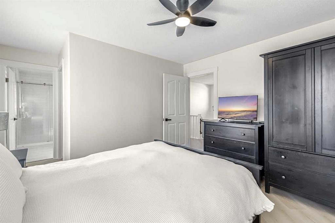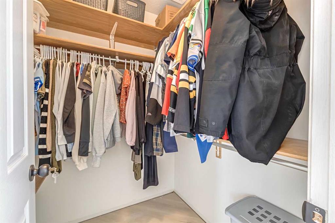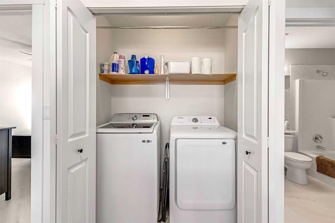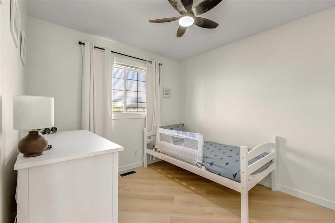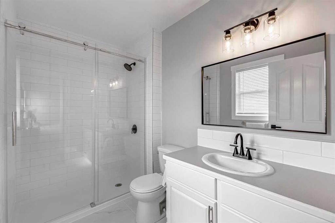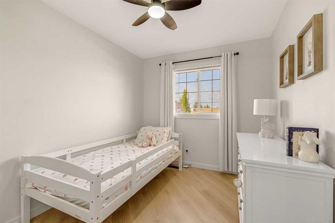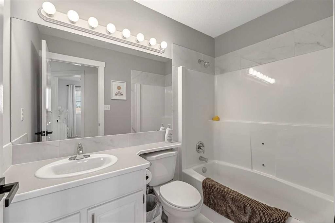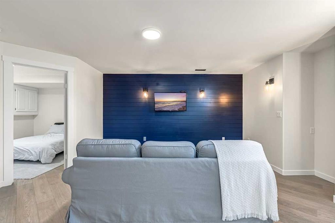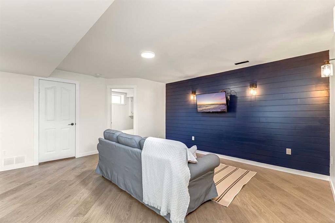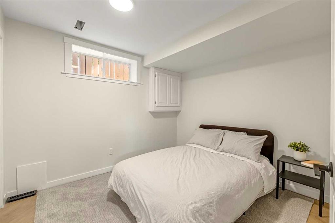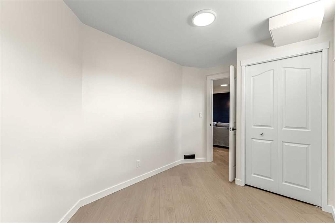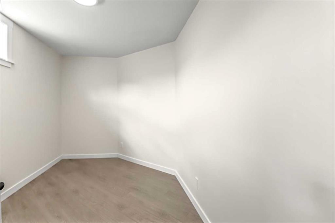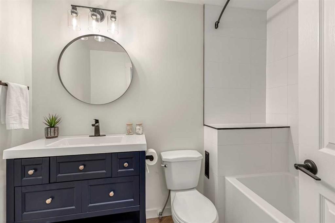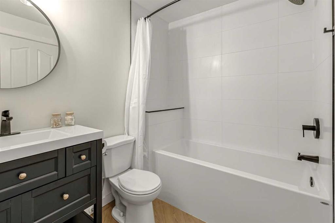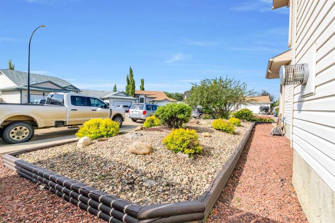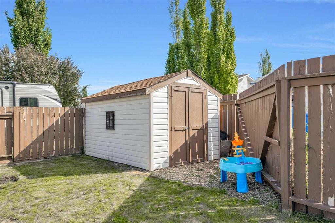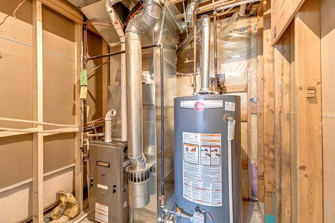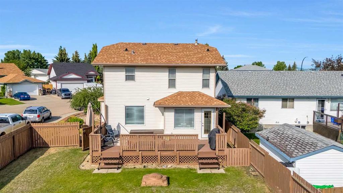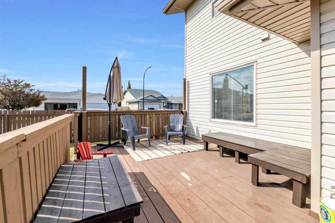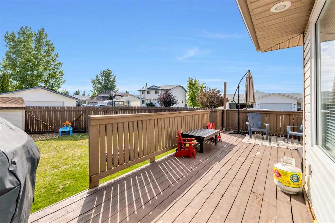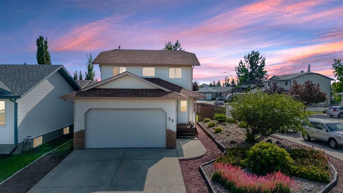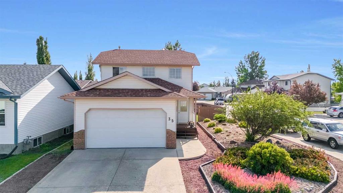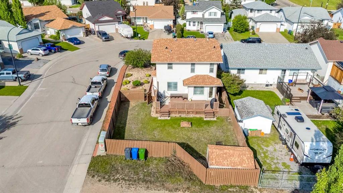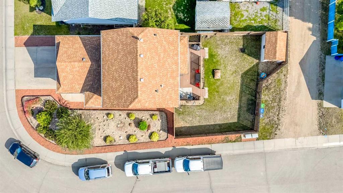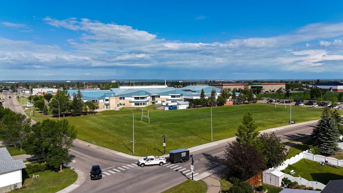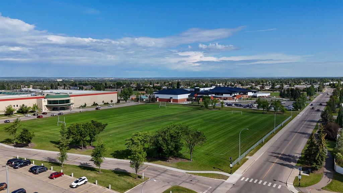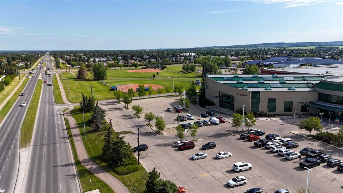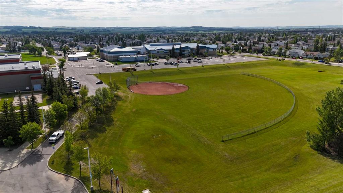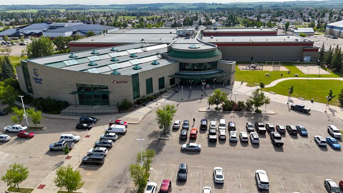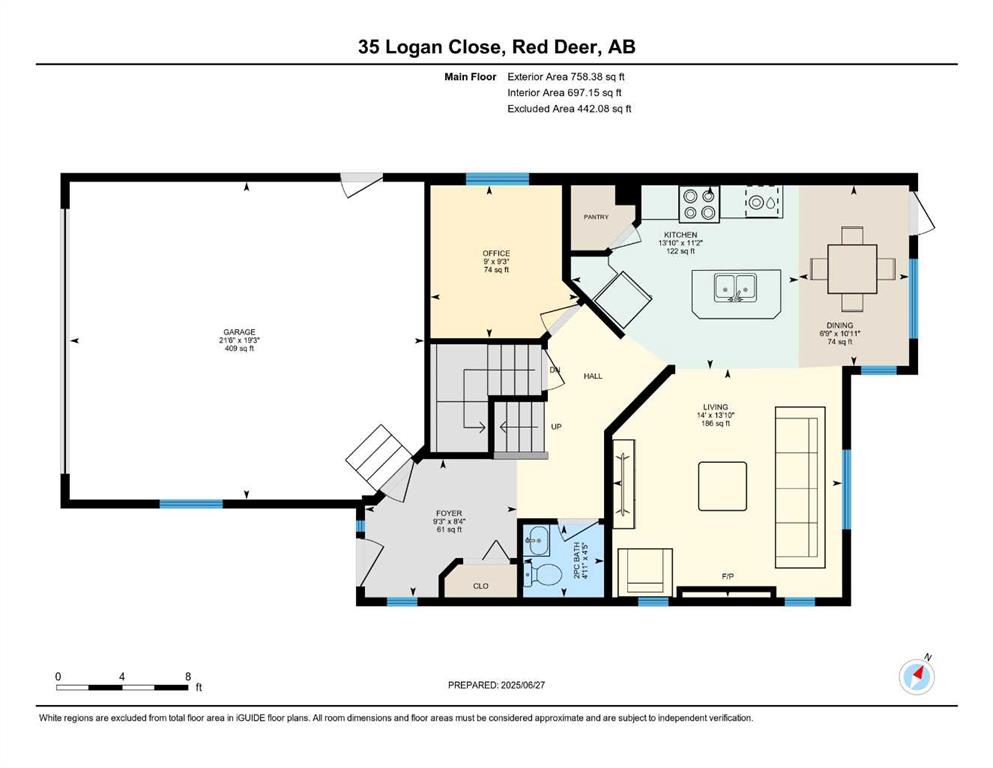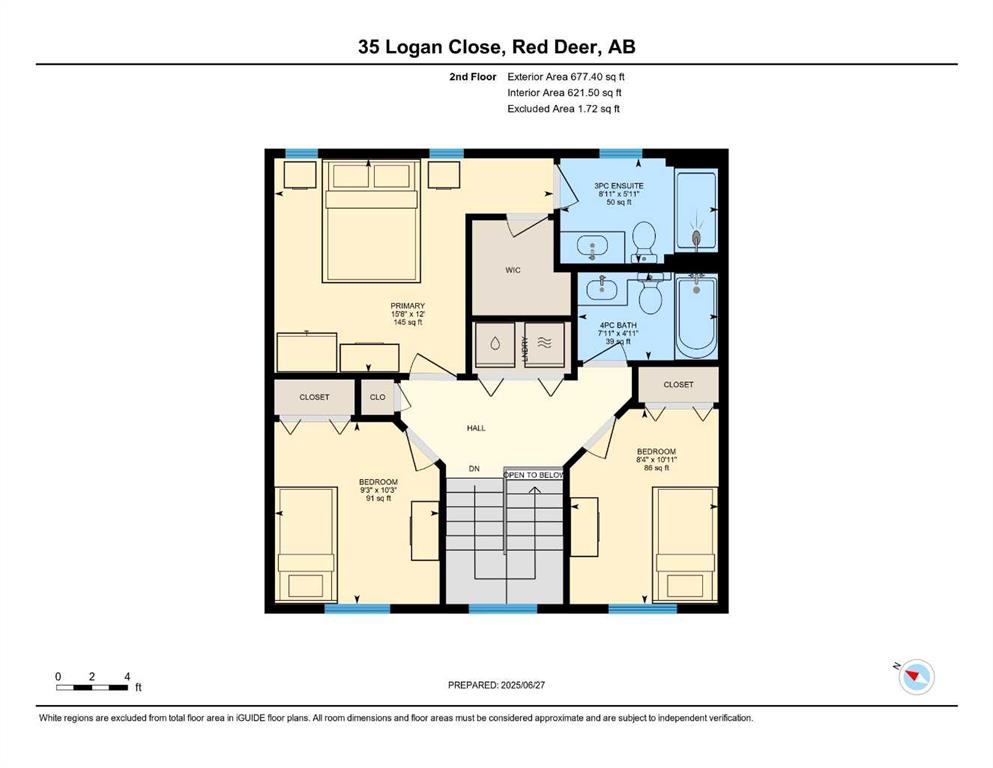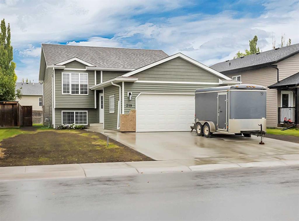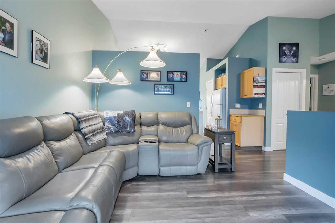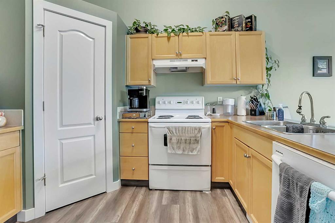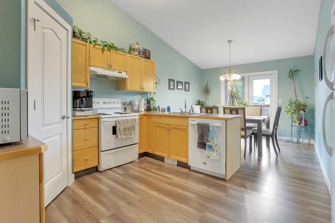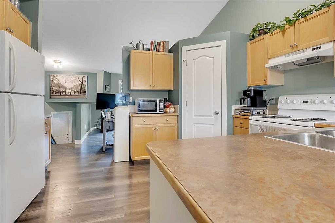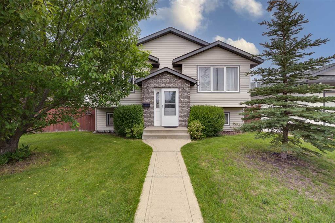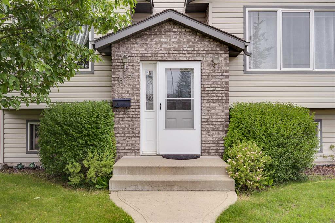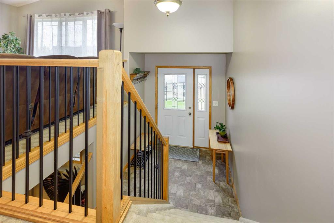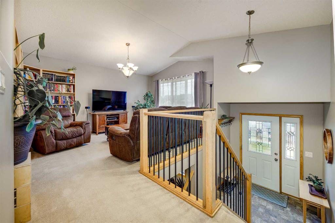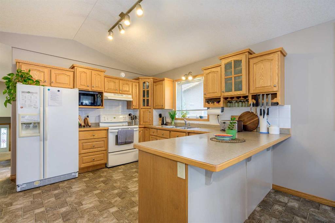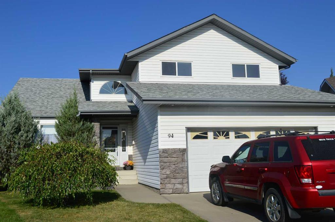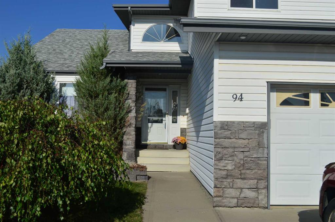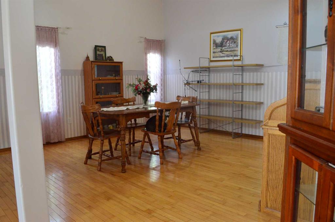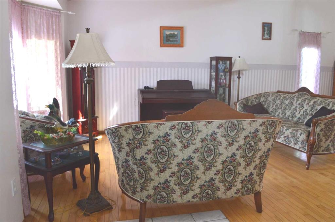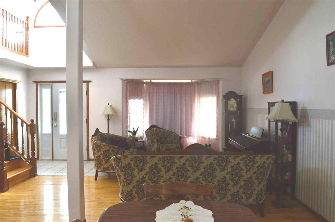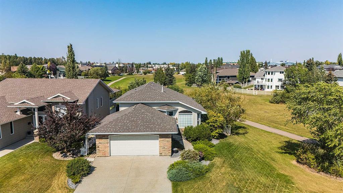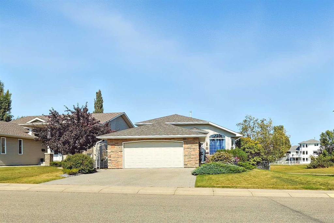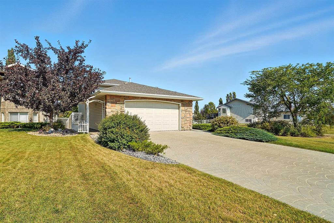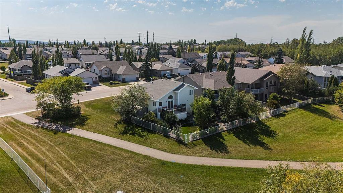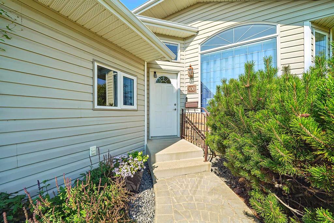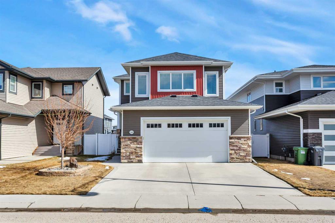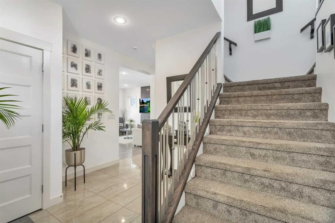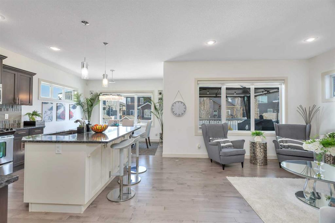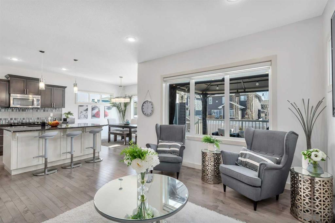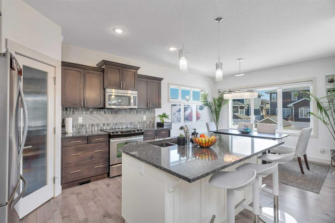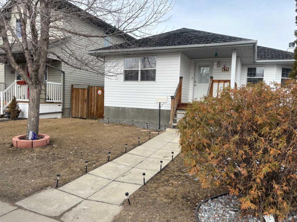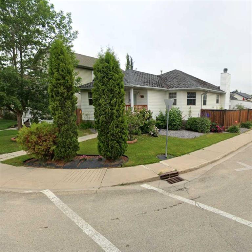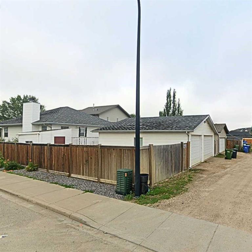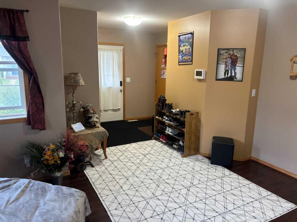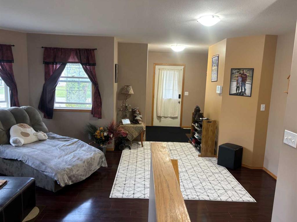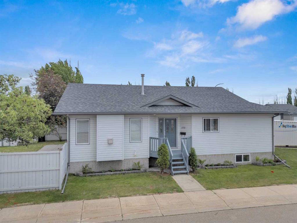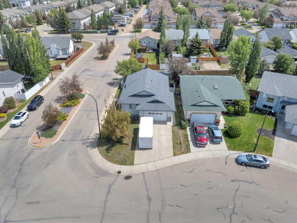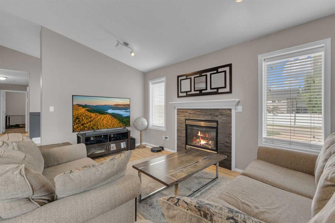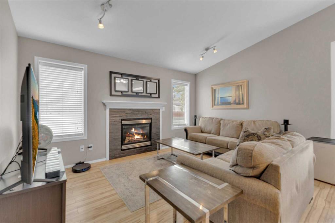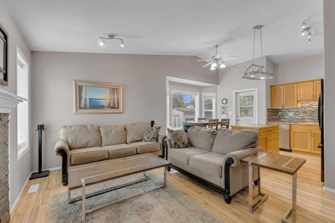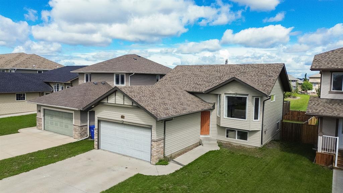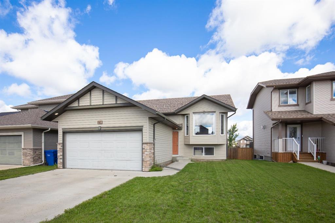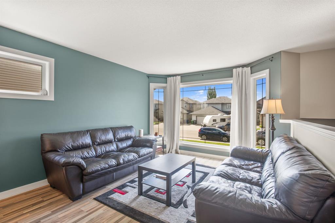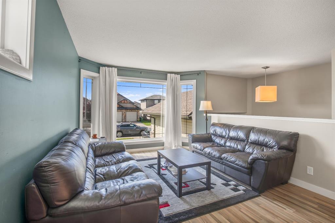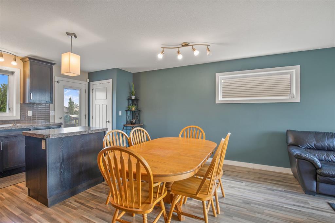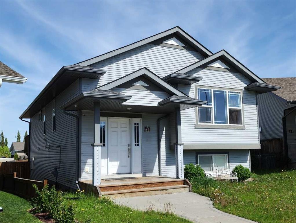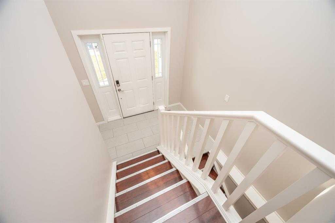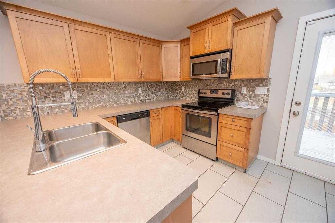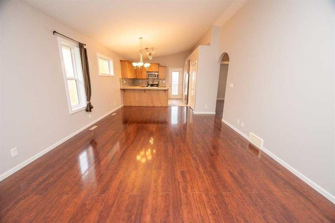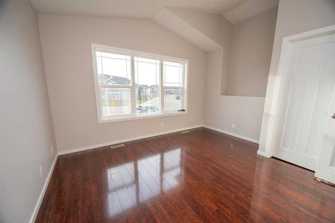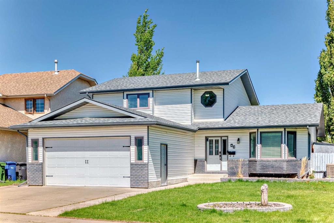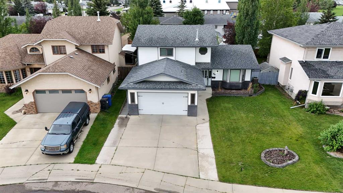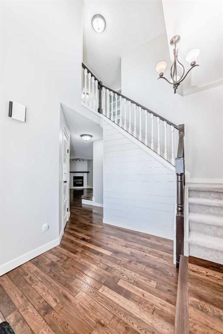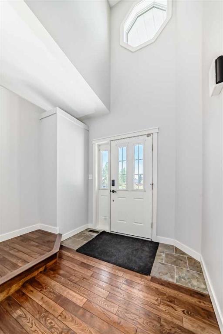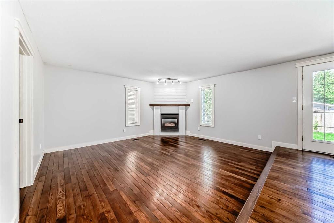35 Logan Close
Red Deer T4R 2N8
MLS® Number: A2213585
$ 560,000
5
BEDROOMS
3 + 1
BATHROOMS
1,436
SQUARE FEET
1997
YEAR BUILT
Completely Renovated & Ready to Impress! Welcome to this stunning two-storey home in the heart of Red Deer’s sought-after southeast. Boasting 5 spacious bedrooms, a dedicated office/den, and 3.5 beautifully updated bathrooms, this home has been thoughtfully redesigned from top to bottom — including all-new plumbing, fresh paint, modern light fixtures, and stylish new flooring throughout. Step inside to a bright and open-concept main floor, perfect for entertaining family and friends. The flow between the kitchen, dining, and living areas creates a welcoming and functional space ideal for modern living. Whether you're hosting a dinner party or a cozy night in, this home adapts to every lifestyle. The large backyard offers room to play, relax, or park your RV — complete with ample space for outdoor enjoyment. Located just steps from Hunting Hills and Notre Dame High Schools, the Collicutt Centre, and Red Deer’s best shopping and dining, the location can’t be beat. From design and finishing's to location and layout, this home truly checks every box. A showstopper in every sense.
| COMMUNITY | Lancaster Meadows |
| PROPERTY TYPE | Detached |
| BUILDING TYPE | House |
| STYLE | 2 Storey |
| YEAR BUILT | 1997 |
| SQUARE FOOTAGE | 1,436 |
| BEDROOMS | 5 |
| BATHROOMS | 4.00 |
| BASEMENT | Finished, Full |
| AMENITIES | |
| APPLIANCES | Central Air Conditioner, Dishwasher, Garage Control(s), Refrigerator, Stove(s), Washer/Dryer, Window Coverings |
| COOLING | Central Air |
| FIREPLACE | Brass, Decorative, Gas, Living Room, Mantle, Tile |
| FLOORING | Carpet, Laminate, Tile |
| HEATING | Fireplace(s), Forced Air, Natural Gas |
| LAUNDRY | Upper Level |
| LOT FEATURES | Back Lane, Corner Lot, Few Trees, Front Yard, Landscaped |
| PARKING | Alley Access, Concrete Driveway, Double Garage Attached, Front Drive, RV Access/Parking |
| RESTRICTIONS | Utility Right Of Way |
| ROOF | Asphalt Shingle |
| TITLE | Fee Simple |
| BROKER | LPT Realty |
| ROOMS | DIMENSIONS (m) | LEVEL |
|---|---|---|
| Bedroom | 7`11" x 12`10" | Basement |
| Family Room | 18`3" x 16`8" | Basement |
| Bedroom | 9`11" x 10`3" | Basement |
| 4pc Bathroom | 5`10" x 8`5" | Basement |
| Furnace/Utility Room | 7`4" x 6`0" | Basement |
| Foyer | 8`4" x 9`3" | Main |
| Dining Room | 10`11" x 6`9" | Main |
| Living Room | 13`10" x 14`0" | Main |
| Kitchen | 11`2" x 13`10" | Main |
| Office | 9`3" x 9`0" | Main |
| 2pc Bathroom | 4`5" x 4`11" | Main |
| 3pc Ensuite bath | 8`11" x 5`11" | Upper |
| Bedroom - Primary | 15`8" x 12`0" | Upper |
| Bedroom | 8`4" x 10`11" | Upper |
| Bedroom | 9`3" x 10`3" | Upper |
| 4pc Bathroom | 7`11" x 4`11" | Upper |

